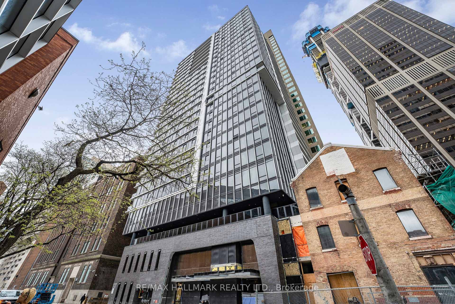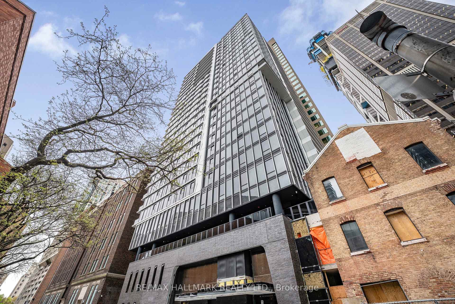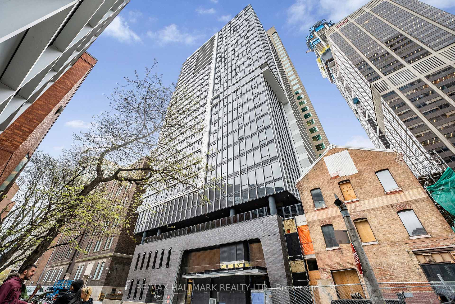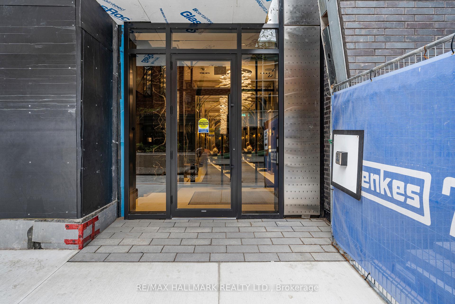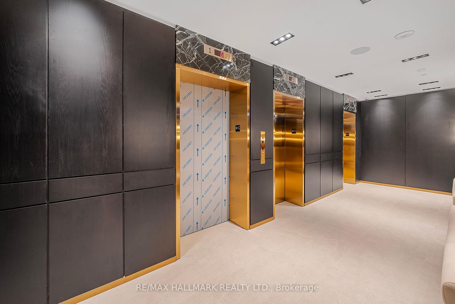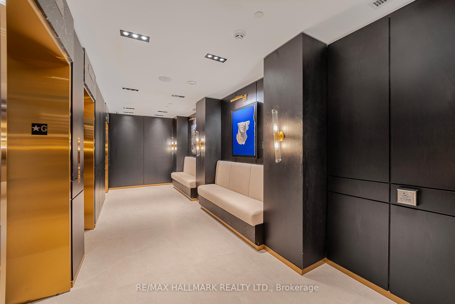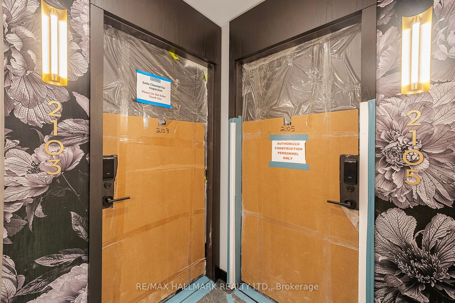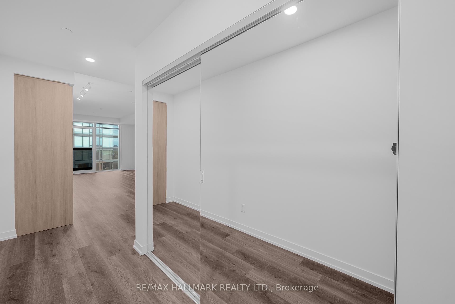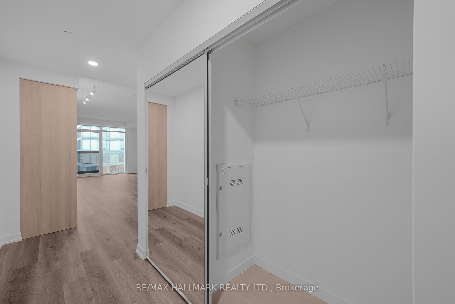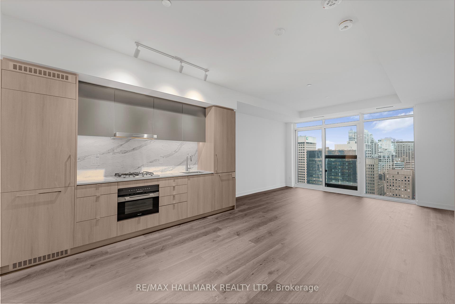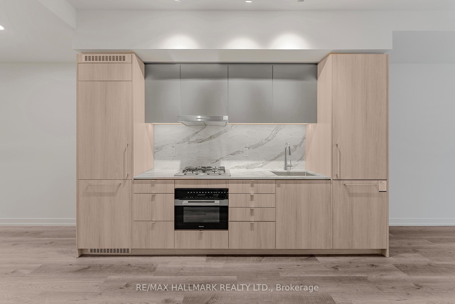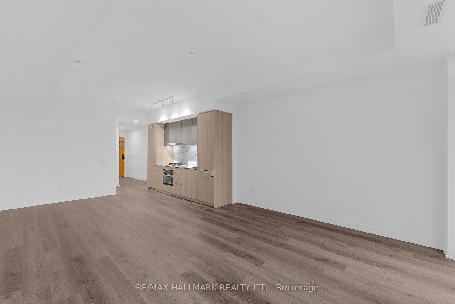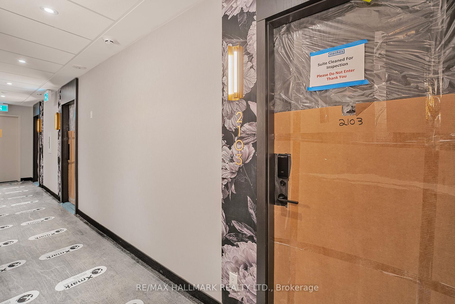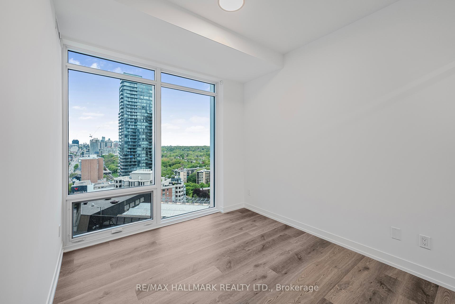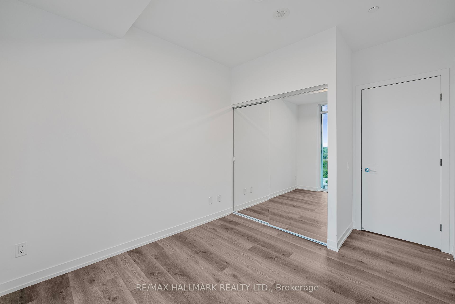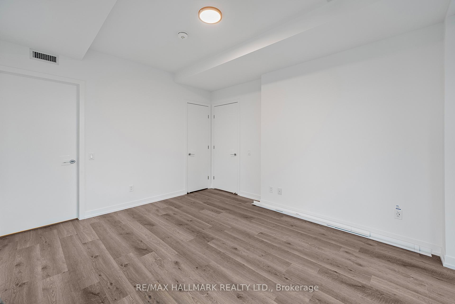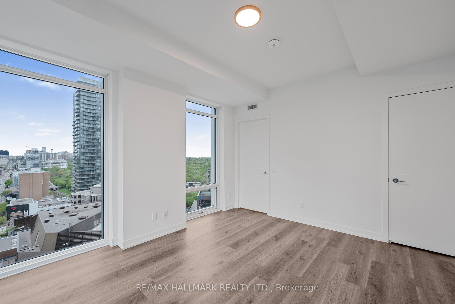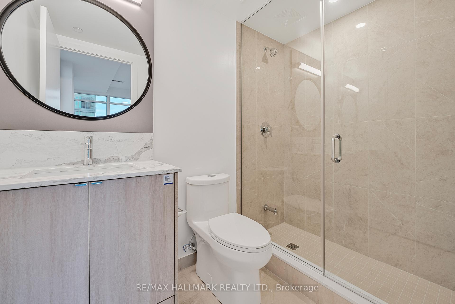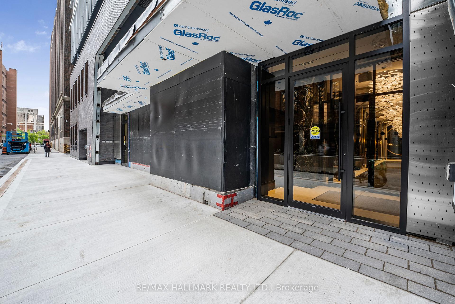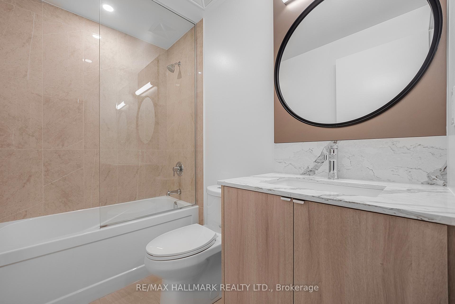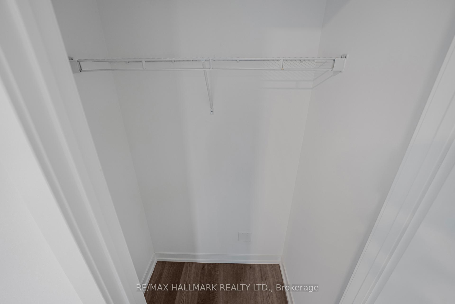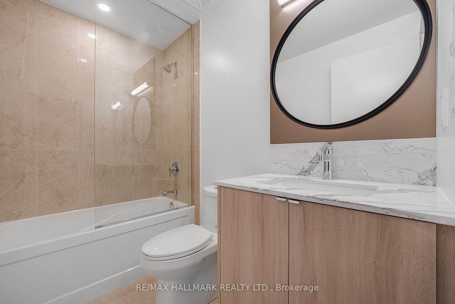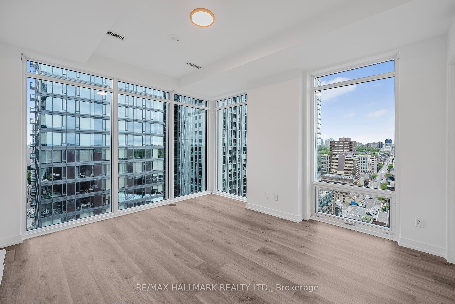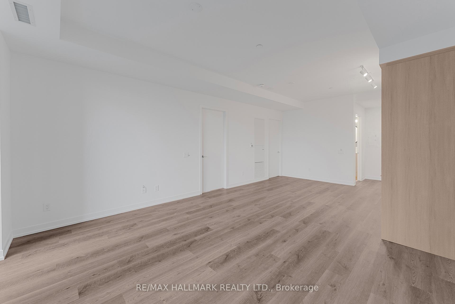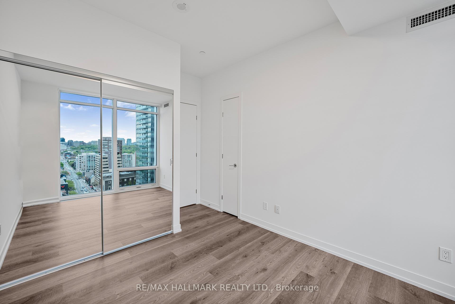$3,800
Available - For Rent
Listing ID: C12179766
771 Yonge Stre , Toronto, M4W 0B8, Toronto
| Introducing a stunning corner suite at 771 Yonge Street offering over 900 sqft of refined living space in the heart of Yorkville. This rare two-bedroom residence boasts soaring 10-foot ceilings and floor-to-ceiling windows that frame breathtaking, unobstructed city views. Thoughtfully designed with an open-concept layout, the unit provides both comfort and sophistication, ideal for end users or professionals seeking style and convenience steps from Bloor subway, high-end shopping, and dining. A true gem in one of Torontos most iconic neighborhoods. |
| Price | $3,800 |
| Taxes: | $0.00 |
| Deposit Required: | True |
| Occupancy: | Vacant |
| Address: | 771 Yonge Stre , Toronto, M4W 0B8, Toronto |
| Postal Code: | M4W 0B8 |
| Province/State: | Toronto |
| Directions/Cross Streets: | Yonge/Cumberland |
| Level/Floor | Room | Length(ft) | Width(ft) | Descriptions | |
| Room 1 | Flat | Living Ro | 23.26 | 13.84 | Laminate, Window Floor to Ceil |
| Room 2 | Flat | Dining Ro | 23.26 | 13.84 | Combined w/Living, Window Floor to Ceil |
| Room 3 | Flat | Kitchen | 23.26 | 13.84 | Open Concept, B/I Appliances |
| Room 4 | Flat | Primary B | 12.07 | 13.68 | B/I Closet, North View, 4 Pc Ensuite |
| Room 5 | Flat | Bedroom 2 | 9.84 | 9.41 | B/I Closet, North View, West View |
| Washroom Type | No. of Pieces | Level |
| Washroom Type 1 | 4 | Flat |
| Washroom Type 2 | 3 | Flat |
| Washroom Type 3 | 0 | |
| Washroom Type 4 | 0 | |
| Washroom Type 5 | 0 |
| Total Area: | 0.00 |
| Approximatly Age: | New |
| Washrooms: | 2 |
| Heat Type: | Forced Air |
| Central Air Conditioning: | Central Air |
| Although the information displayed is believed to be accurate, no warranties or representations are made of any kind. |
| RE/MAX HALLMARK REALTY LTD. |
|
|

Shawn Syed, AMP
Broker
Dir:
416-786-7848
Bus:
(416) 494-7653
Fax:
1 866 229 3159
| Virtual Tour | Book Showing | Email a Friend |
Jump To:
At a Glance:
| Type: | Com - Condo Apartment |
| Area: | Toronto |
| Municipality: | Toronto C02 |
| Neighbourhood: | Annex |
| Style: | Apartment |
| Approximate Age: | New |
| Beds: | 2 |
| Baths: | 2 |
| Fireplace: | N |
Locatin Map:

