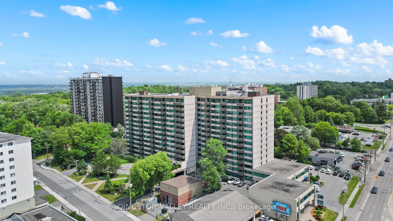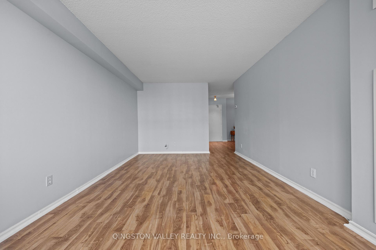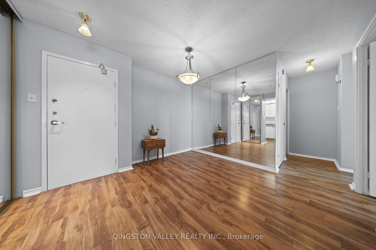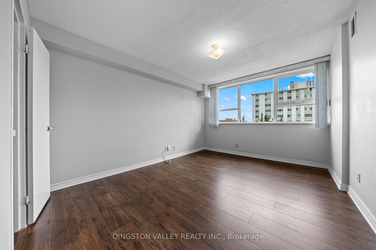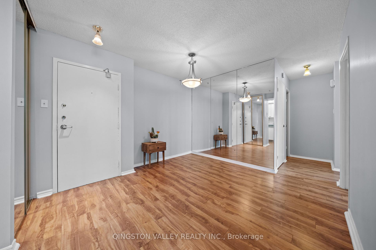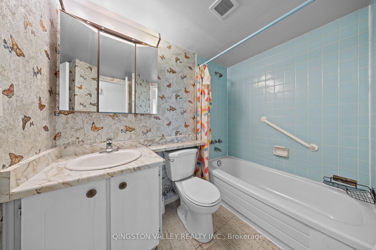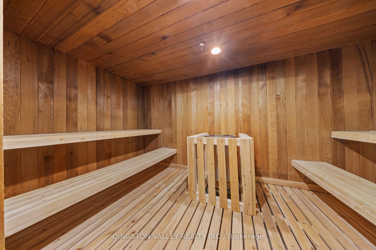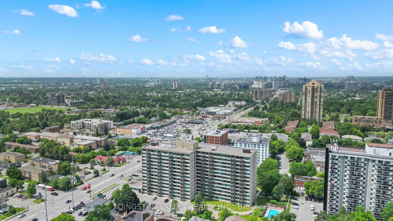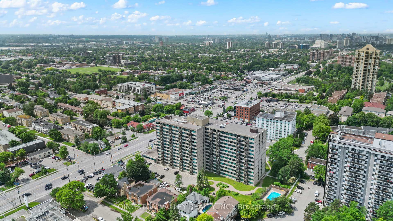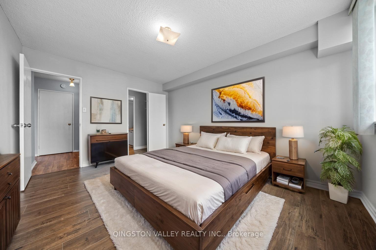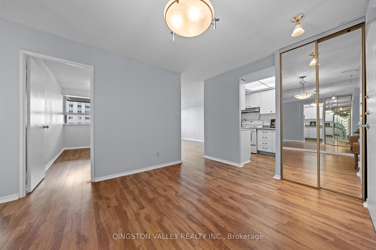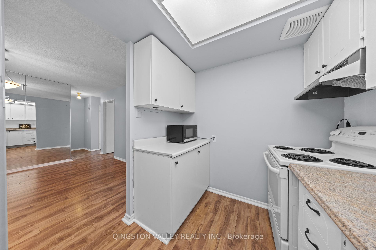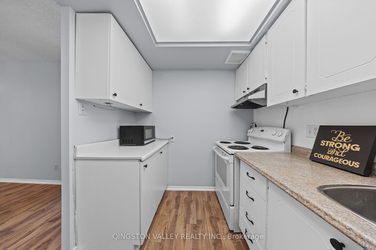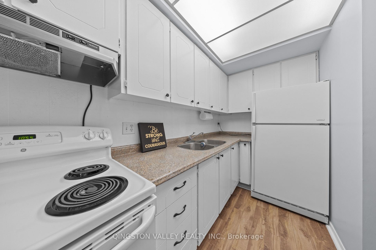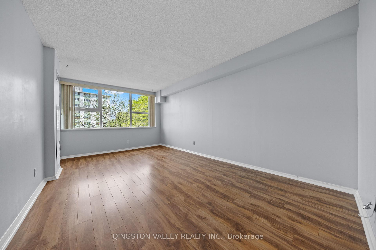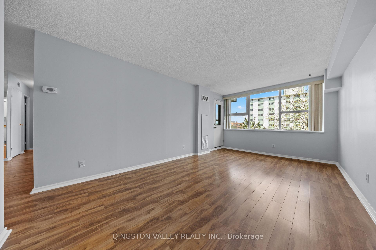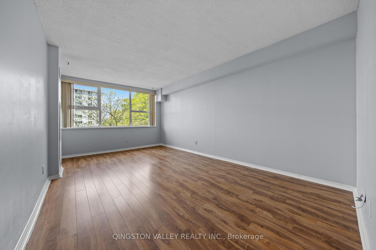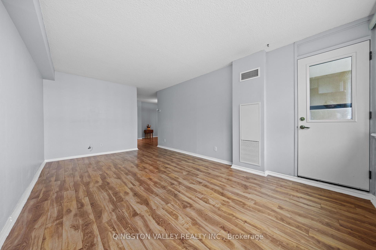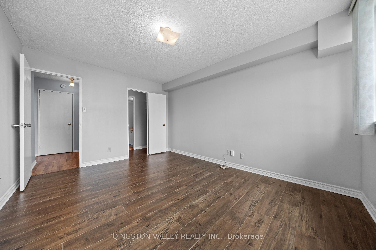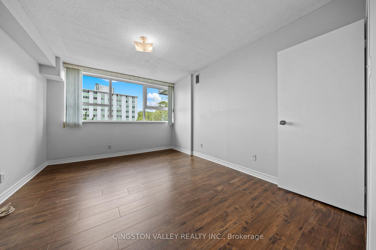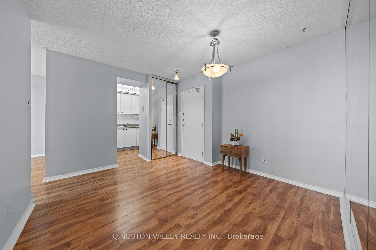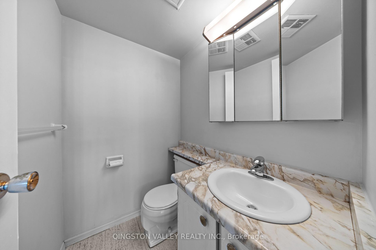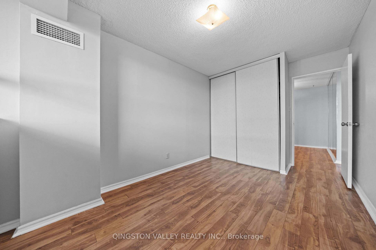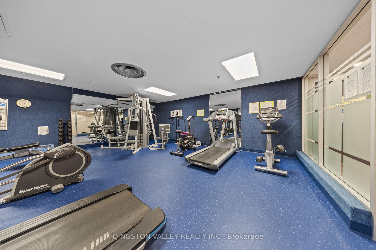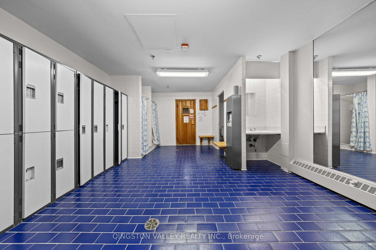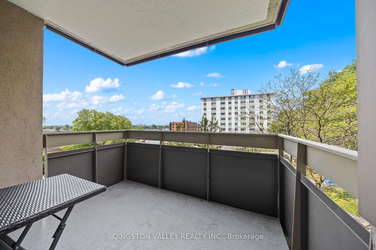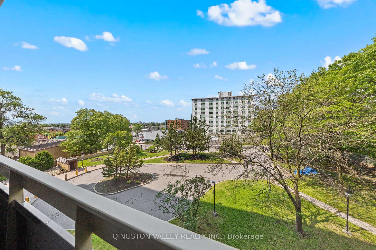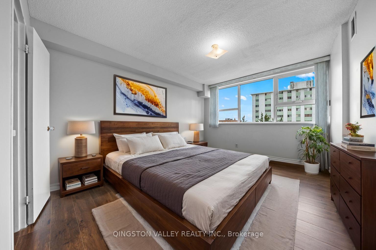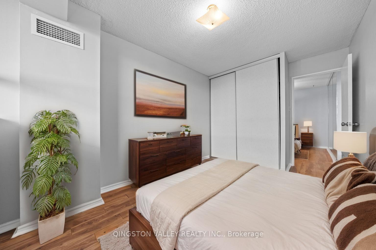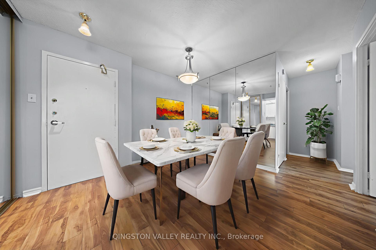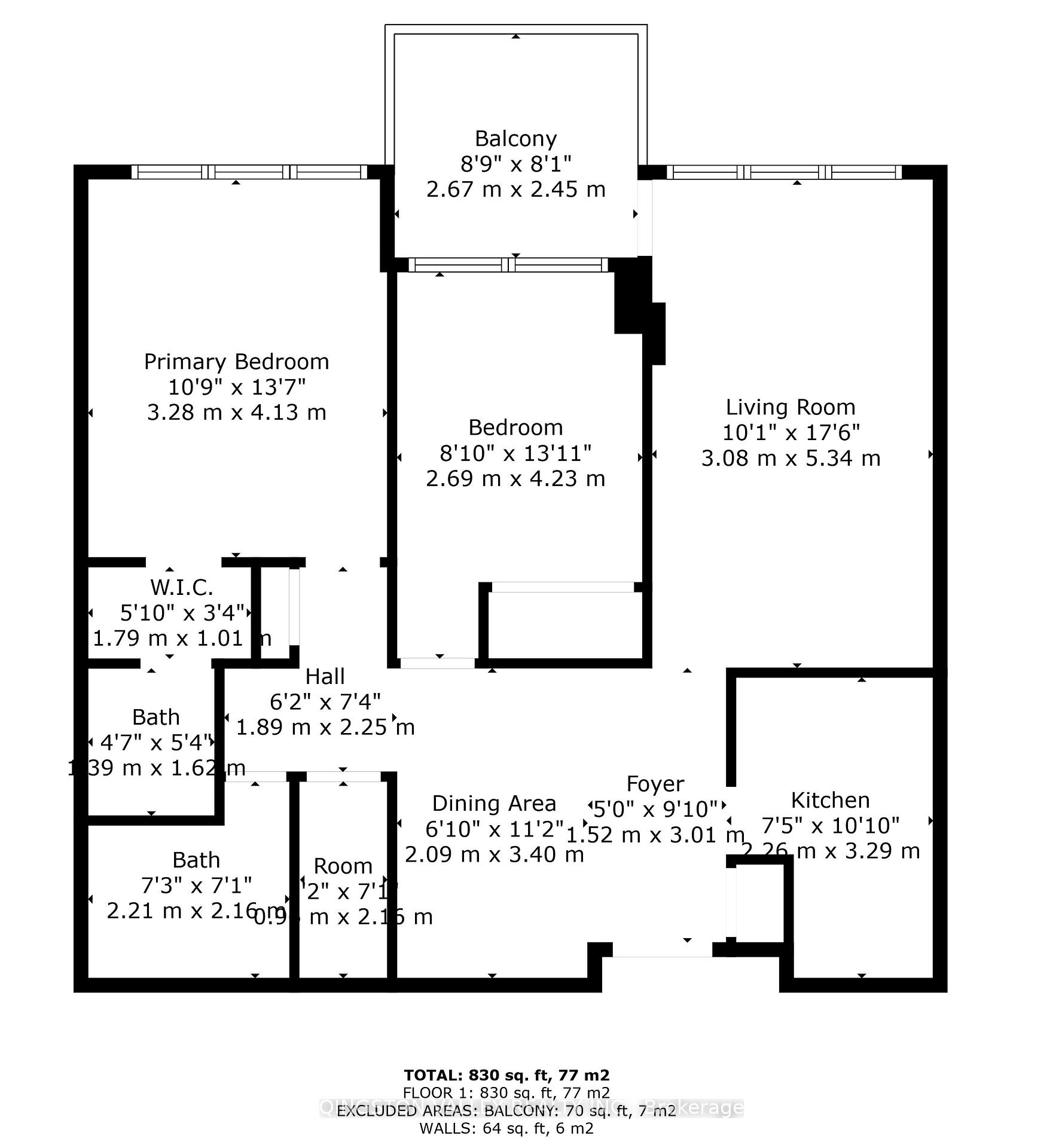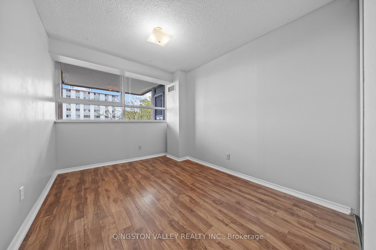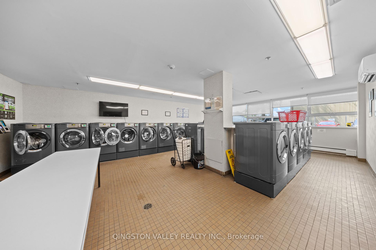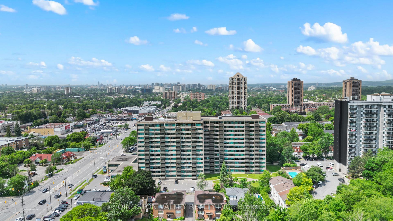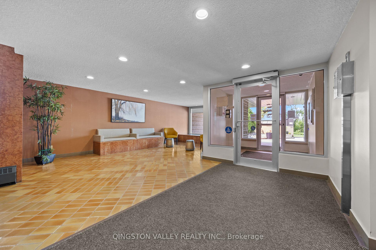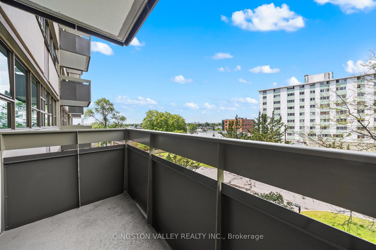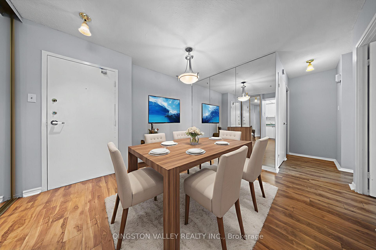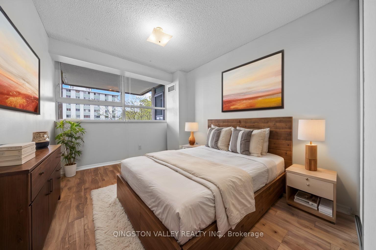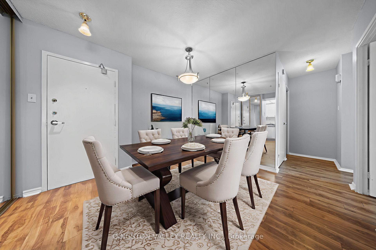$309,800
Available - For Sale
Listing ID: X12214640
555 BRITTANY Driv , Manor Park - Cardinal Glen and Area, K1K 4C5, Ottawa
| Looking for a financially sound lifestyle either for your retirement or a newly started family? Or just seeking a highly rentable property? Welcome to this immaculately-maintained unit that puts the best of Ottawa at your doorstep. This unit filled by natural light with freshly-painted walls throughout, creates a warm and inviting atmosphere through out the day. Private balcony offers you a perfect spot to unwind and enjoy stunning sunset views. Kitchen equipped with newly replaced stove and other appliances ensures style and functionality for your culinary adventures for your family and friends. The well-managed building boasting top-tier amenities which include a sparkling outdoor pool, a beautiful garden, fitness center, sauna, library, party room, and laundry facilities, offers you an elevated worry-free lifestyle. Plus, an exclusive underground parking space adds a premium touch for you or your tenants. Walking distance to Farm Boy, restaurants, parks, schools, CMHC, La Cité Collegiate, Montfort Hospital, close to 417 and aviation parkway, and other unparalleled accessibility to all the essentials. |
| Price | $309,800 |
| Taxes: | $2326.70 |
| Assessment Year: | 2025 |
| Occupancy: | Vacant |
| Address: | 555 BRITTANY Driv , Manor Park - Cardinal Glen and Area, K1K 4C5, Ottawa |
| Postal Code: | K1K 4C5 |
| Province/State: | Ottawa |
| Directions/Cross Streets: | Montreal Rd & Brittany Dr |
| Level/Floor | Room | Length(ft) | Width(ft) | Descriptions | |
| Room 1 | Main | Living Ro | 17.52 | 10.1 | |
| Room 2 | Main | Dining Ro | 11.15 | 6.86 | |
| Room 3 | Main | Foyer | 9.87 | 4.99 | |
| Room 4 | Main | Kitchen | 10.79 | 7.41 | |
| Room 5 | Main | Primary B | 13.55 | 10.76 | |
| Room 6 | Main | Bedroom | 13.87 | 8.82 | |
| Room 7 | Main | Bathroom | 7.25 | 7.08 | |
| Room 8 | Main | Bathroom | 5.31 | 4.56 | |
| Room 9 | Main | Other | 8.76 | 8.04 | |
| Room 10 | Main | Other | 7.08 | 2.95 | |
| Room 11 | Main | Other | 7.38 | 6.2 | |
| Room 12 | Main | Other | 5.87 | 3.31 |
| Washroom Type | No. of Pieces | Level |
| Washroom Type 1 | 4 | |
| Washroom Type 2 | 2 | |
| Washroom Type 3 | 0 | |
| Washroom Type 4 | 0 | |
| Washroom Type 5 | 0 |
| Total Area: | 0.00 |
| Washrooms: | 2 |
| Heat Type: | Forced Air |
| Central Air Conditioning: | Central Air |
| Elevator Lift: | True |
$
%
Years
This calculator is for demonstration purposes only. Always consult a professional
financial advisor before making personal financial decisions.
| Although the information displayed is believed to be accurate, no warranties or representations are made of any kind. |
| QINGSTON VALLEY REALTY INC. |
|
|

Shawn Syed, AMP
Broker
Dir:
416-786-7848
Bus:
(416) 494-7653
Fax:
1 866 229 3159
| Book Showing | Email a Friend |
Jump To:
At a Glance:
| Type: | Com - Condo Apartment |
| Area: | Ottawa |
| Municipality: | Manor Park - Cardinal Glen and Area |
| Neighbourhood: | 3103 - Viscount Alexander Park |
| Style: | Apartment |
| Tax: | $2,326.7 |
| Maintenance Fee: | $755.76 |
| Beds: | 2 |
| Baths: | 2 |
| Fireplace: | N |
Locatin Map:
Payment Calculator:

