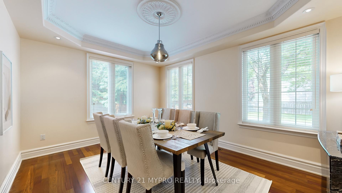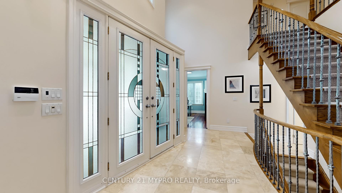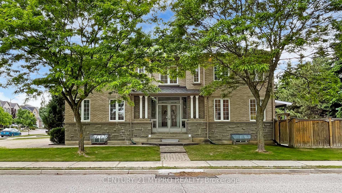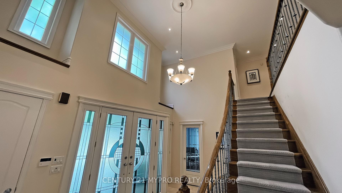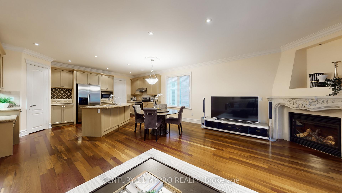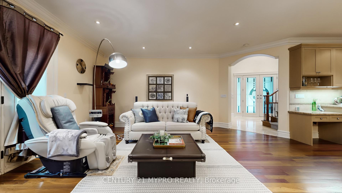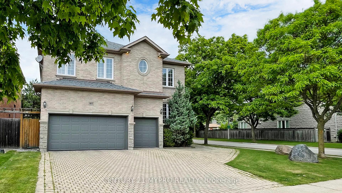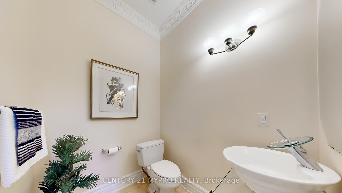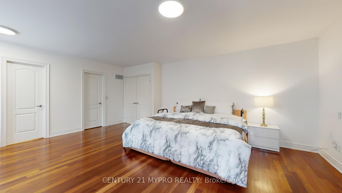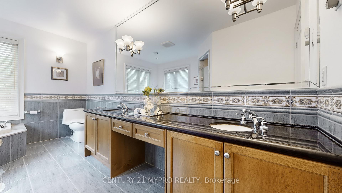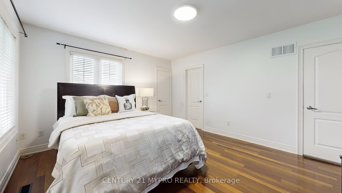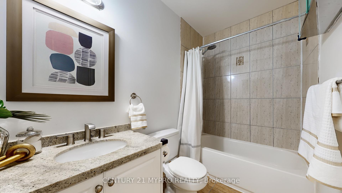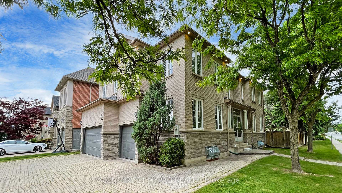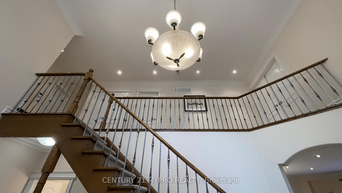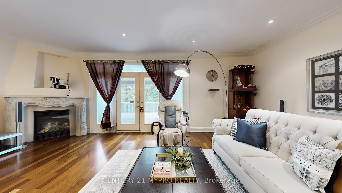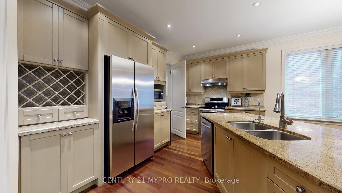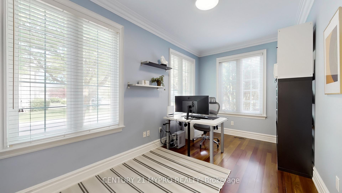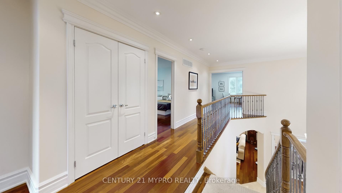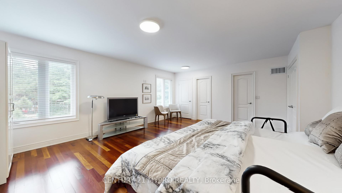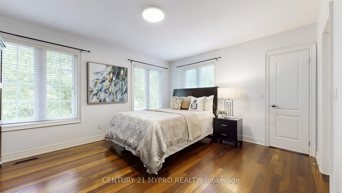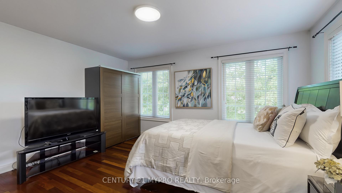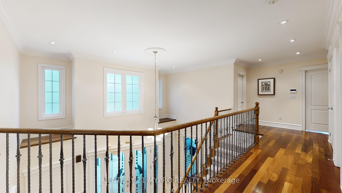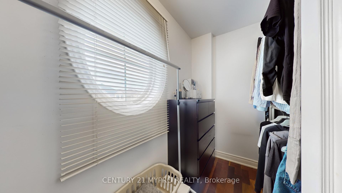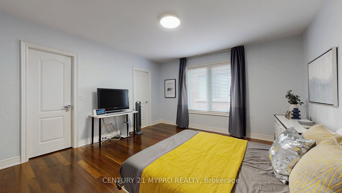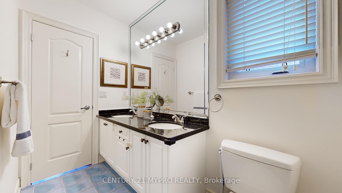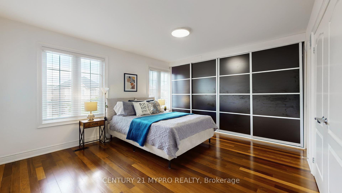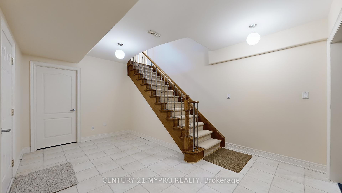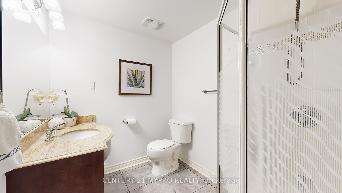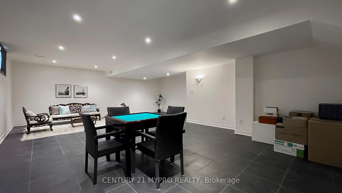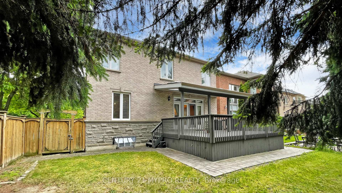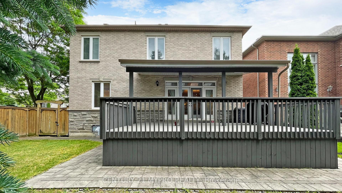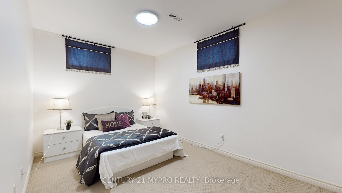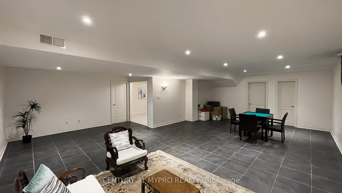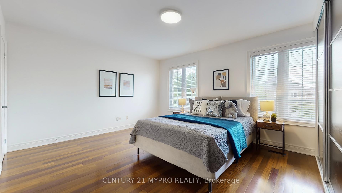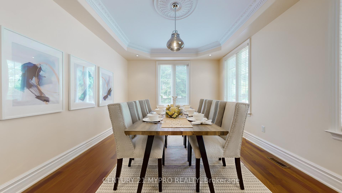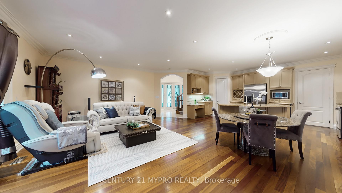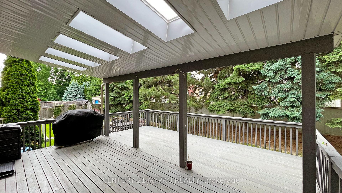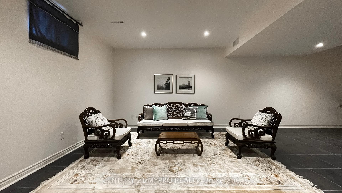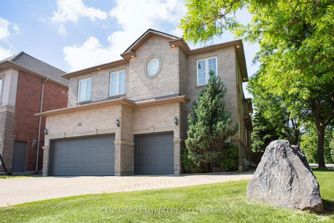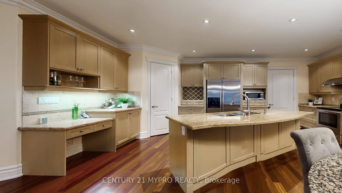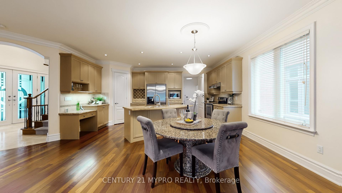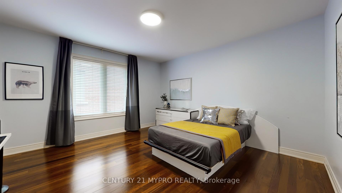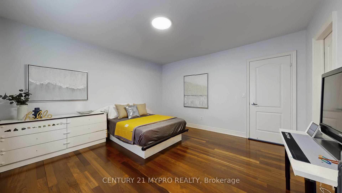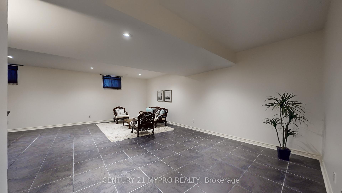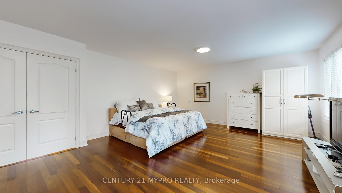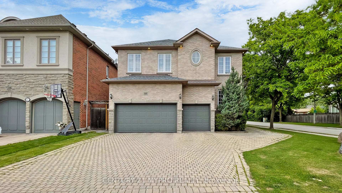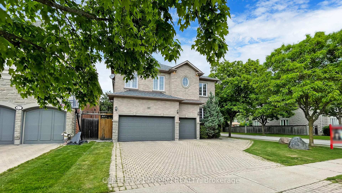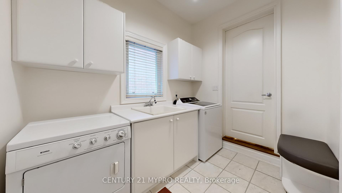$1,988,000
Available - For Sale
Listing ID: N12215227
60 Pathlane Road , Richmond Hill, L4B 4A5, York
| Stunning 3-Car Garage Custom Home in the Prestigious Bayview & 16th / Langstaff Neighborhood. This elegant, custom-built home sits on a quiet corner lot. Stone and brick exterior. 9-foot ceiling on the main floor and a Grand 18-foot foyer. Granite Counters, Limestone & Brazilian Cherry Wood Floors, and detailed crown mouldings. The gourmet kitchen features a walk-in pantry and island. Open concept. The entire house is filled with natural light! Upstairs, 4 generously sized bedrooms and 3 full bathrooms, including two ensuite bedrooms and a popular Jack-and-Jill bathroom layout. The luxurious primary suite with a Jacuzzi tub for relaxation. The professionally finished basement adds exceptional living space, complete with a bedroom and full bathroom, perfect for guests, in-laws, or a home office. With ample room for entertainment. The exterior is professionally landscaped with interlock driveway and deck, exterior lighting, and a fully fenced private yard, ideal for outdoor enjoyment. Roof (2018) Exceptional craftsmanship, premium materials, and thoughtful design make this home a rare find in an exceptional location! |
| Price | $1,988,000 |
| Taxes: | $10829.00 |
| Occupancy: | Owner |
| Address: | 60 Pathlane Road , Richmond Hill, L4B 4A5, York |
| Directions/Cross Streets: | Bayview/16Th |
| Rooms: | 9 |
| Rooms +: | 1 |
| Bedrooms: | 4 |
| Bedrooms +: | 1 |
| Family Room: | T |
| Basement: | Finished |
| Level/Floor | Room | Length(ft) | Width(ft) | Descriptions | |
| Room 1 | Main | Dining Ro | 15.12 | 11.15 | Hardwood Floor, Crown Moulding, Casement Windows |
| Room 2 | Main | Kitchen | 18.7 | 16.1 | Limestone Flooring, Centre Island, Pantry |
| Room 3 | Main | Great Roo | 22.89 | 15.09 | Hardwood Floor, Open Concept, W/O To Deck |
| Room 4 | Main | Library | 15.28 | 9.18 | Hardwood Floor, Casement Windows, East View |
| Room 5 | Second | Primary B | 20.99 | 16.07 | Hardwood Floor, 6 Pc Ensuite, Walk-In Closet(s) |
| Room 6 | Second | Bedroom 2 | 12.2 | 15.58 | Hardwood Floor, Semi Ensuite, Walk-In Closet(s) |
| Room 7 | Second | Bedroom 3 | 15.58 | 12.89 | Hardwood Floor, Semi Ensuite, Walk-In Closet(s) |
| Room 8 | Second | Bedroom 4 | 15.28 | 13.91 | Hardwood Floor, 4 Pc Ensuite, Walk-In Closet(s) |
| Room 9 | Basement | Bedroom 5 | 14.46 | 9.68 | |
| Room 10 | Basement | Recreatio | 14.1 | 6.4 | |
| Room 11 | Basement | Recreatio | 28.96 | 18.14 |
| Washroom Type | No. of Pieces | Level |
| Washroom Type 1 | 5 | Second |
| Washroom Type 2 | 2 | Ground |
| Washroom Type 3 | 4 | Second |
| Washroom Type 4 | 3 | Basement |
| Washroom Type 5 | 0 |
| Total Area: | 0.00 |
| Approximatly Age: | 16-30 |
| Property Type: | Detached |
| Style: | 2-Storey |
| Exterior: | Brick |
| Garage Type: | Attached |
| (Parking/)Drive: | Private |
| Drive Parking Spaces: | 5 |
| Park #1 | |
| Parking Type: | Private |
| Park #2 | |
| Parking Type: | Private |
| Pool: | None |
| Approximatly Age: | 16-30 |
| Approximatly Square Footage: | 3000-3500 |
| CAC Included: | N |
| Water Included: | N |
| Cabel TV Included: | N |
| Common Elements Included: | N |
| Heat Included: | N |
| Parking Included: | N |
| Condo Tax Included: | N |
| Building Insurance Included: | N |
| Fireplace/Stove: | Y |
| Heat Type: | Forced Air |
| Central Air Conditioning: | Central Air |
| Central Vac: | N |
| Laundry Level: | Syste |
| Ensuite Laundry: | F |
| Sewers: | Sewer |
$
%
Years
This calculator is for demonstration purposes only. Always consult a professional
financial advisor before making personal financial decisions.
| Although the information displayed is believed to be accurate, no warranties or representations are made of any kind. |
| CENTURY 21 MYPRO REALTY |
|
|

Shawn Syed, AMP
Broker
Dir:
416-786-7848
Bus:
(416) 494-7653
Fax:
1 866 229 3159
| Virtual Tour | Book Showing | Email a Friend |
Jump To:
At a Glance:
| Type: | Freehold - Detached |
| Area: | York |
| Municipality: | Richmond Hill |
| Neighbourhood: | Langstaff |
| Style: | 2-Storey |
| Approximate Age: | 16-30 |
| Tax: | $10,829 |
| Beds: | 4+1 |
| Baths: | 5 |
| Fireplace: | Y |
| Pool: | None |
Locatin Map:
Payment Calculator:

