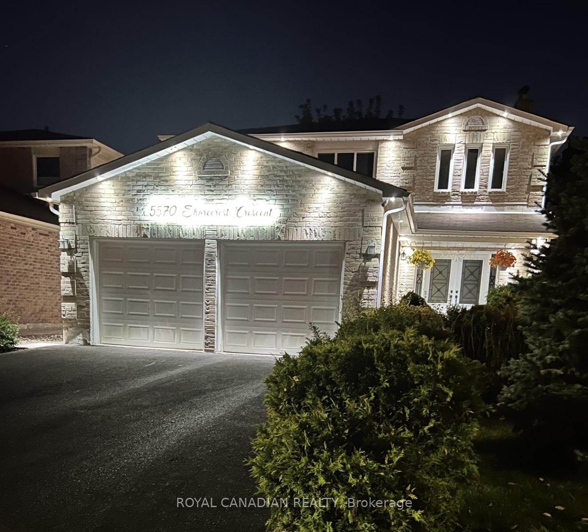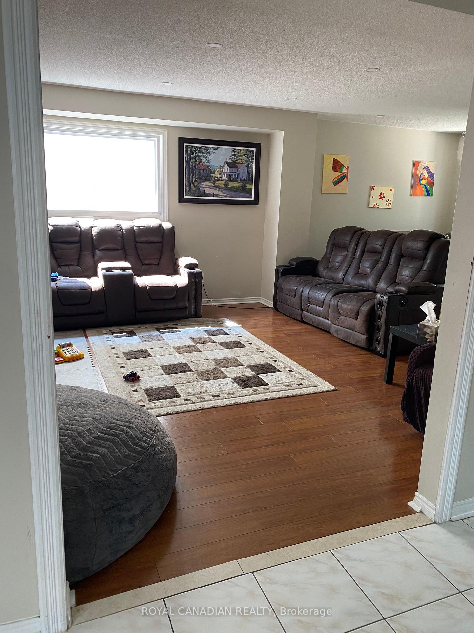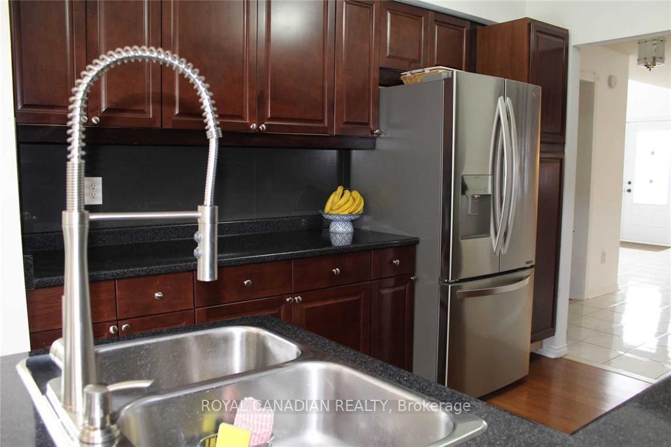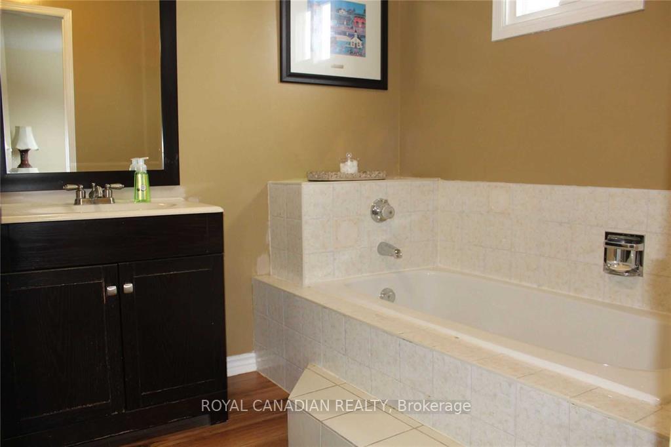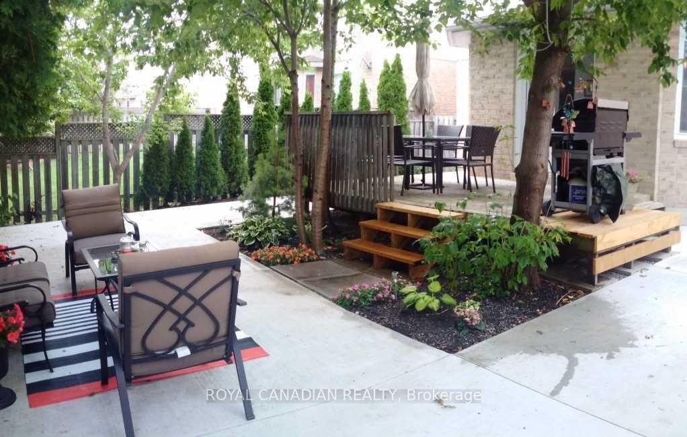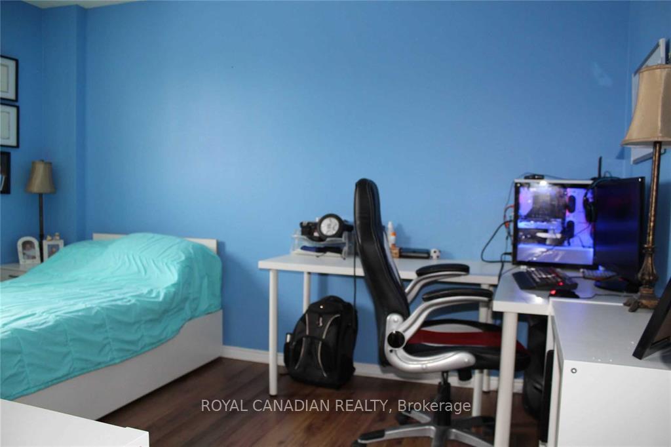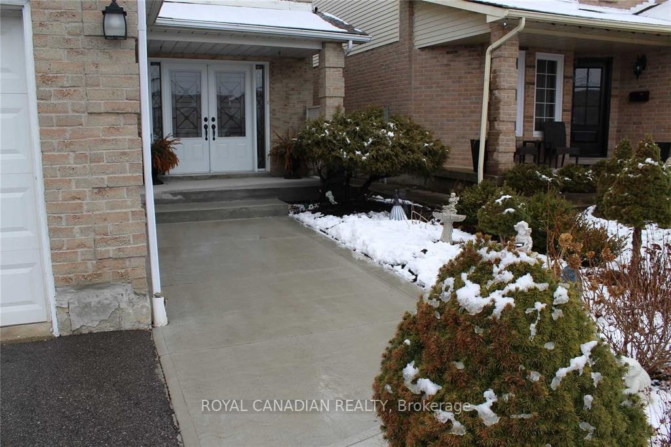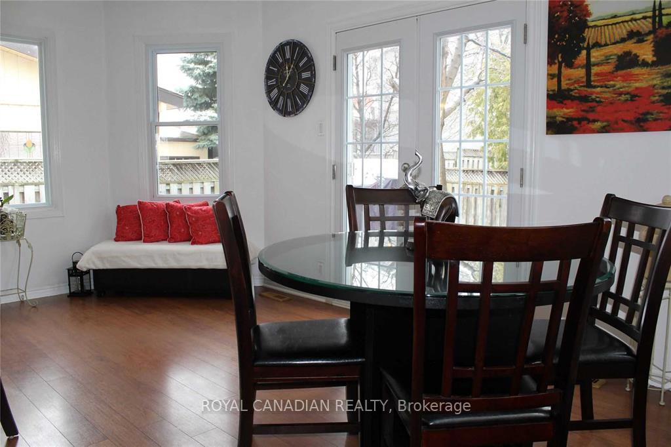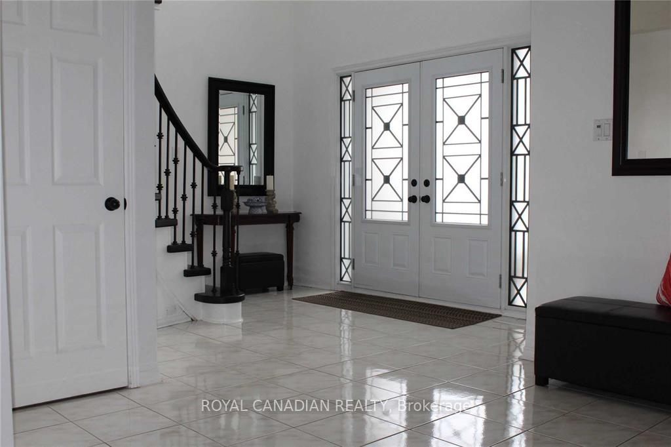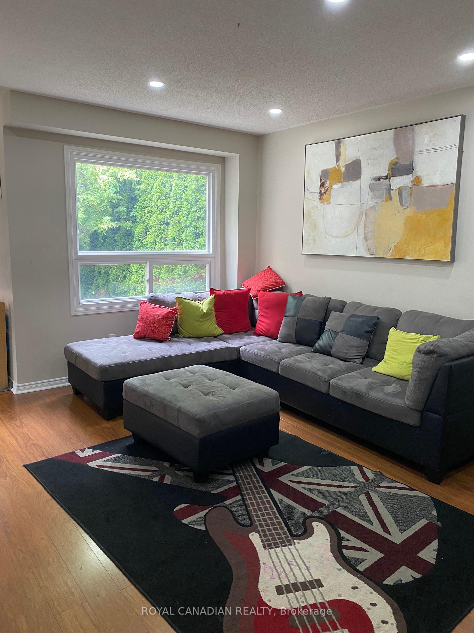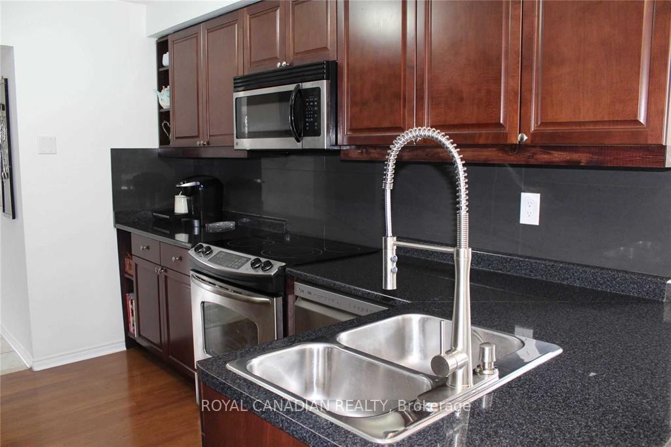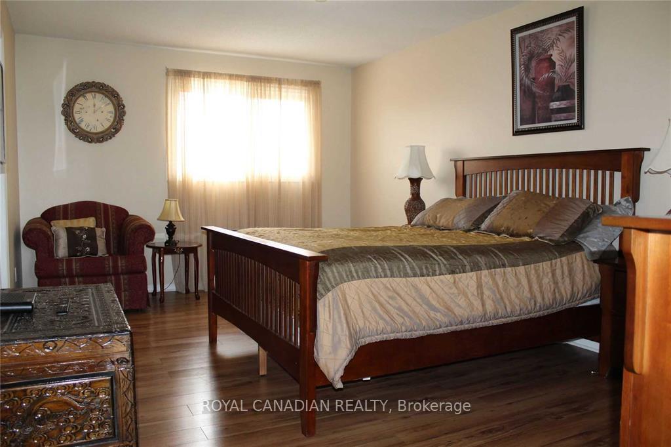$3,950
Available - For Rent
Listing ID: W12219269
5570 Shorecrest Cres , Mississauga, L5M 3V1, Peel
| Discover this beautifully maintained 4-bedroom, 3-bathroom home available for lease in one of Mississaugas most sought-after family-friendly neighbourhoods. Boasting a spacious layout with generously sized rooms and convenient second-floor laundry, this residence offers both comfort and functionality. Step outside to a large, zero-maintenance backyard deck, perfect for relaxation and entertaining, all set amidst mature trees. Nature enthusiasts will appreciate the proximity to the scenic Credit River Trail, part of the expansive 100 km Credit Valley Trail network . Families will value the location within walking distance to top-rated schools, including John Fraser Secondary School, which ranks among Mississauga's best . Commuters will benefit from being just 190 meters to the nearest bus stop and a mere 5-minute drive to Streetsville GO Station. Additionally, the home is conveniently close to shopping complexes, restaurants, and everyday essentials. Ample parking with a double garage and driveway accommodating four vehicles. |
| Price | $3,950 |
| Taxes: | $0.00 |
| Occupancy: | Tenant |
| Address: | 5570 Shorecrest Cres , Mississauga, L5M 3V1, Peel |
| Directions/Cross Streets: | Creditview Rd/Bristol Rd W |
| Rooms: | 7 |
| Bedrooms: | 4 |
| Bedrooms +: | 0 |
| Family Room: | T |
| Basement: | Other |
| Furnished: | Unfu |
| Level/Floor | Room | Length(ft) | Width(ft) | Descriptions | |
| Room 1 | Main | Living Ro | 14.1 | 13.12 | |
| Room 2 | Main | Family Ro | 17.78 | 10.82 | |
| Room 3 | Main | Dining Ro | 9.97 | 10 | |
| Room 4 | Second | Primary B | 18.56 | 11.22 | |
| Room 5 | Second | Bedroom 2 | 13.58 | 10.27 | |
| Room 6 | Second | Bedroom 3 | 9.87 | 9.38 | |
| Room 7 | Second | Bedroom 4 | 12.79 | 9.77 |
| Washroom Type | No. of Pieces | Level |
| Washroom Type 1 | 2 | Main |
| Washroom Type 2 | 4 | Upper |
| Washroom Type 3 | 0 | |
| Washroom Type 4 | 0 | |
| Washroom Type 5 | 0 |
| Total Area: | 0.00 |
| Property Type: | Detached |
| Style: | 2-Storey |
| Exterior: | Brick |
| Garage Type: | Attached |
| Drive Parking Spaces: | 2 |
| Pool: | None |
| Laundry Access: | In-Suite Laun |
| Approximatly Square Footage: | 2000-2500 |
| CAC Included: | Y |
| Water Included: | N |
| Cabel TV Included: | N |
| Common Elements Included: | N |
| Heat Included: | N |
| Parking Included: | N |
| Condo Tax Included: | N |
| Building Insurance Included: | N |
| Fireplace/Stove: | Y |
| Heat Type: | Forced Air |
| Central Air Conditioning: | Central Air |
| Central Vac: | N |
| Laundry Level: | Syste |
| Ensuite Laundry: | F |
| Sewers: | Sewer |
| Although the information displayed is believed to be accurate, no warranties or representations are made of any kind. |
| ROYAL CANADIAN REALTY |
|
|

Shawn Syed, AMP
Broker
Dir:
416-786-7848
Bus:
(416) 494-7653
Fax:
1 866 229 3159
| Book Showing | Email a Friend |
Jump To:
At a Glance:
| Type: | Freehold - Detached |
| Area: | Peel |
| Municipality: | Mississauga |
| Neighbourhood: | East Credit |
| Style: | 2-Storey |
| Beds: | 4 |
| Baths: | 3 |
| Fireplace: | Y |
| Pool: | None |
Locatin Map:

