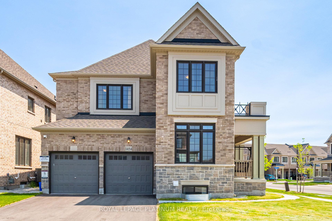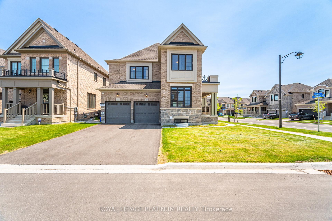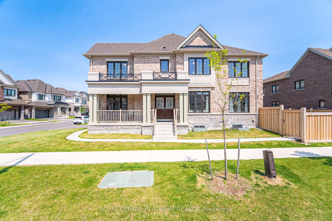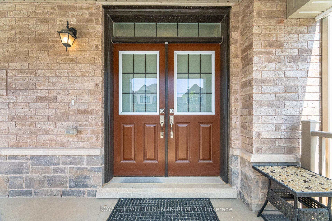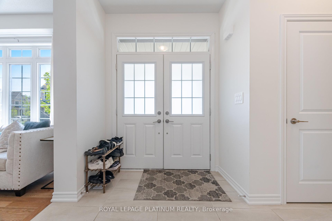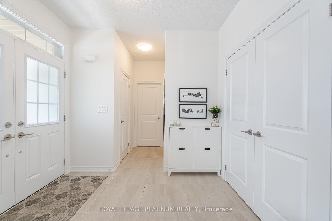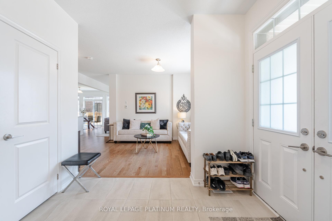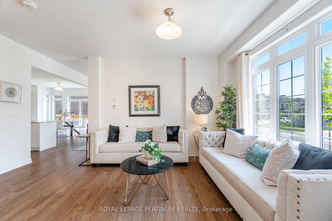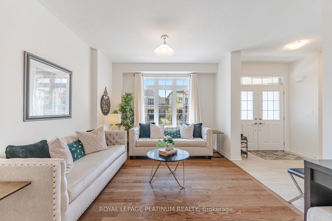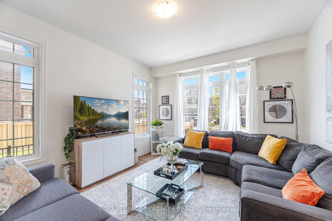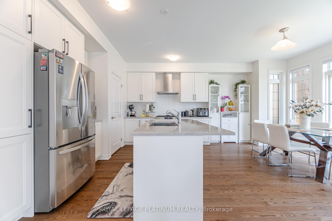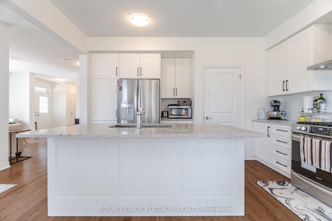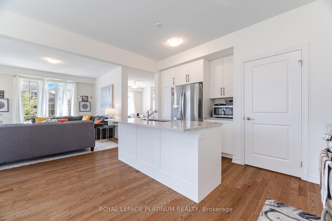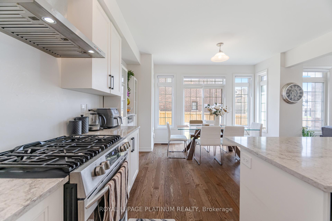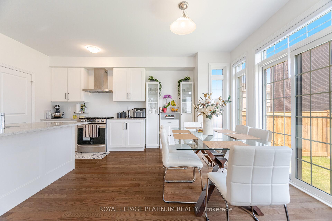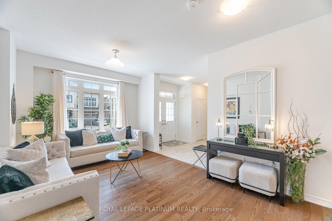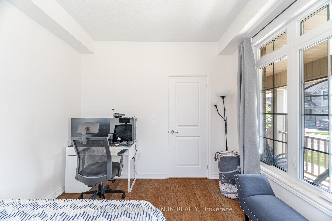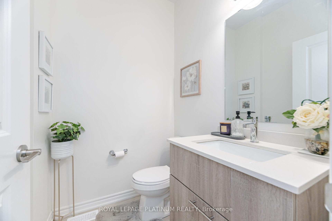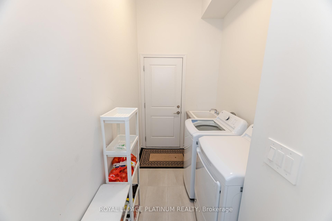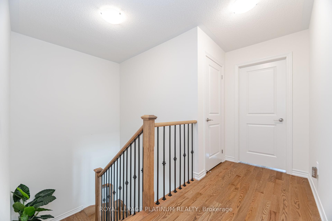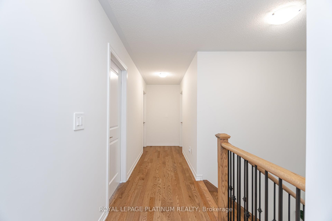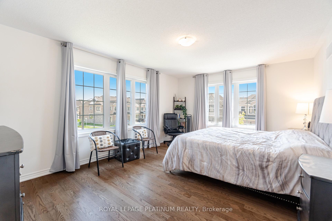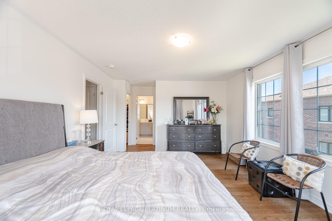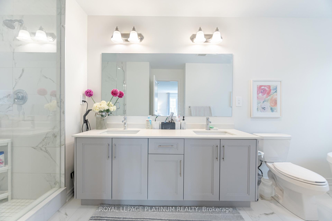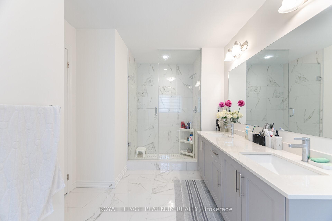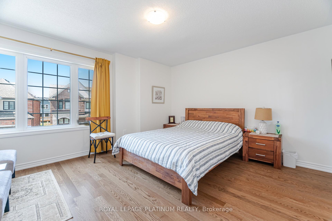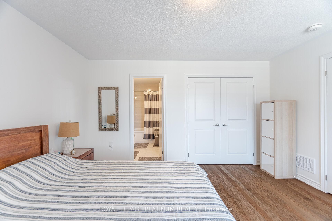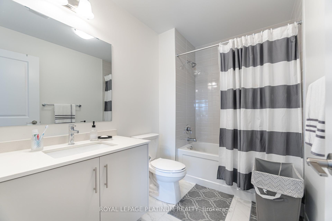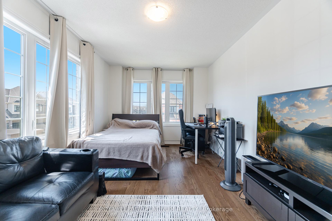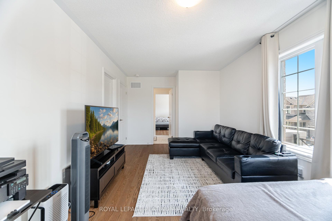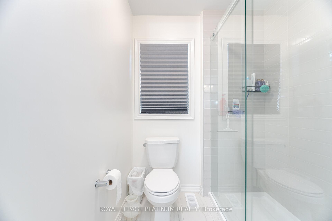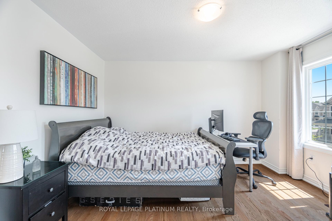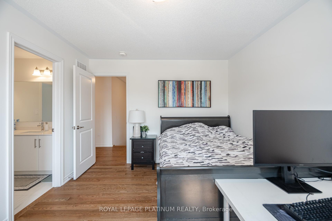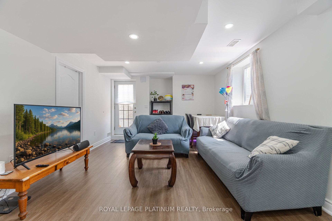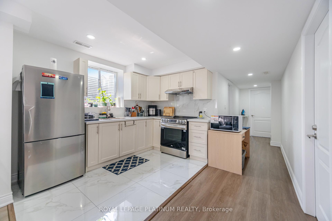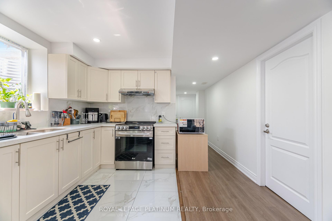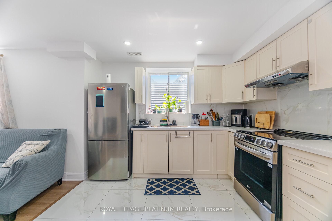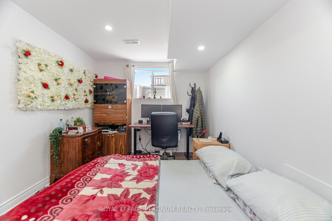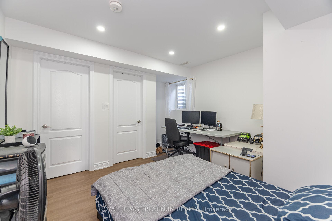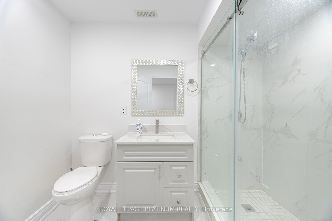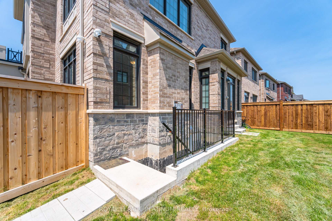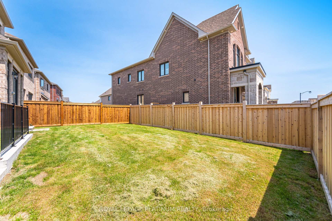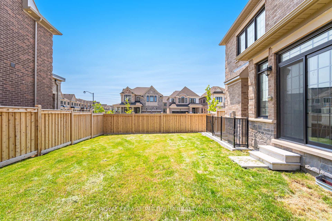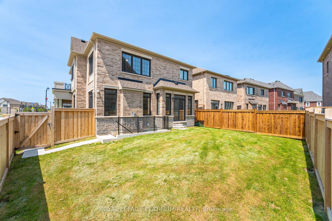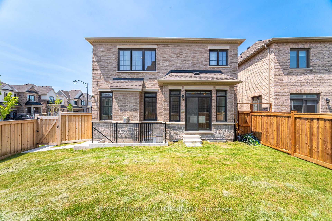$1,547,900
Available - For Sale
Listing ID: W12195275
1454 Kitchen Cour , Milton, L9E 1T6, Halton
| Discover refined living in one of Milton's most sought-after luxury communities. This upgraded Great Gulf home sits on a premium 45' wide corner lot and is just under 2 years old, featuring thousands in builder upgrades, 4 spacious bedrooms, 4 baths, and soaring 9' ceilings on both main and upper levels. Gleaming hardwood floors, sun-filled windows, and a thoughtful open-concept layout create a bright, upscale feel throughout. At the heart of the home is a show-stopping gourmet kitchen with quartz countertops, a large island with breakfast bar, and stainless steel appliances flowing seamlessly into a welcoming family room with a cozy gas fireplace. A dedicated main floor office provides the perfect work-from-home setup. Upstairs, the serene primary suite features a spa-inspired 5-piece ensuite and walk-in closet. All bedrooms offer ensuite or semi-ensuite access, finished with refined, modern touches. The professionally finished legal basement apartment offers incredible flexibility, with 2 additional bedrooms, a full bath, and premium finishes ideal for extended family or reliable rental income. Currently tenanted, with the option to stay or vacate. Outside, enjoy a fully fenced yard and exterior security cameras for added peace of mind. This is a rare blend of luxury, functionality, and investment potential all in a prestigious Milton location. |
| Price | $1,547,900 |
| Taxes: | $5498.00 |
| Occupancy: | Tenant |
| Address: | 1454 Kitchen Cour , Milton, L9E 1T6, Halton |
| Directions/Cross Streets: | Britannia Rd. / Kovachik Blvd. |
| Rooms: | 8 |
| Rooms +: | 5 |
| Bedrooms: | 4 |
| Bedrooms +: | 2 |
| Family Room: | T |
| Basement: | Full, Finished |
| Level/Floor | Room | Length(ft) | Width(ft) | Descriptions | |
| Room 1 | Main | Office | 12.1 | 10.3 | Hardwood Floor, Large Window, Overlooks Frontyard |
| Room 2 | Main | Family Ro | 12.1 | 14.1 | Gas Fireplace, Hardwood Floor, Large Window |
| Room 3 | Main | Dining Ro | 11.28 | 13.61 | Hardwood Floor, Overlooks Garden, Large Window |
| Room 4 | Main | Kitchen | 10.99 | 14.01 | Breakfast Bar, Hardwood Floor, Quartz Counter |
| Room 5 | Main | Breakfast | 10.99 | 14.01 | Hardwood Floor, Large Closet, Overlooks Backyard |
| Room 6 | Second | Primary B | 12.3 | 18.11 | 5 Pc Ensuite, Hardwood Floor, His and Hers Closets |
| Room 7 | Second | Bedroom | 10.89 | 12.3 | Hardwood Floor, Large Closet, Semi Ensuite |
| Room 8 | Second | Bedroom | 16.5 | 9.12 | 3 Pc Ensuite, Hardwood Floor, Walk-In Closet(s) |
| Room 9 | Second | Bedroom | 12.89 | 13.12 | 4 Pc Ensuite, Hardwood Floor, Large Closet |
| Room 10 | Basement | Living Ro | 11.91 | 22.11 | Combined w/Dining, Laminate, Pot Lights |
| Room 11 | Basement | Dining Ro | 11.91 | 22.11 | Combined w/Living, Laminate, Open Concept |
| Room 12 | Basement | Kitchen | 9.84 | 22.11 | Above Grade Window, Granite Counters, Pot Lights |
| Room 13 | Basement | Primary B | 13.12 | 10.99 | Above Grade Window, Laminate, Walk-In Closet(s) |
| Room 14 | Basement | Bedroom | 9.71 | 13.12 | Above Grade Window, Closet, Pot Lights |
| Washroom Type | No. of Pieces | Level |
| Washroom Type 1 | 2 | Main |
| Washroom Type 2 | 4 | Second |
| Washroom Type 3 | 4 | Second |
| Washroom Type 4 | 5 | Second |
| Washroom Type 5 | 4 | Basement |
| Total Area: | 0.00 |
| Approximatly Age: | 0-5 |
| Property Type: | Detached |
| Style: | 2-Storey |
| Exterior: | Brick, Stone |
| Garage Type: | Attached |
| Drive Parking Spaces: | 4 |
| Pool: | None |
| Approximatly Age: | 0-5 |
| Approximatly Square Footage: | 2500-3000 |
| Property Features: | Hospital, Fenced Yard |
| CAC Included: | N |
| Water Included: | N |
| Cabel TV Included: | N |
| Common Elements Included: | N |
| Heat Included: | N |
| Parking Included: | N |
| Condo Tax Included: | N |
| Building Insurance Included: | N |
| Fireplace/Stove: | Y |
| Heat Type: | Forced Air |
| Central Air Conditioning: | Central Air |
| Central Vac: | N |
| Laundry Level: | Syste |
| Ensuite Laundry: | F |
| Sewers: | Sewer |
$
%
Years
This calculator is for demonstration purposes only. Always consult a professional
financial advisor before making personal financial decisions.
| Although the information displayed is believed to be accurate, no warranties or representations are made of any kind. |
| ROYAL LEPAGE PLATINUM REALTY |
|
|

Shawn Syed, AMP
Broker
Dir:
416-786-7848
Bus:
(416) 494-7653
Fax:
1 866 229 3159
| Virtual Tour | Book Showing | Email a Friend |
Jump To:
At a Glance:
| Type: | Freehold - Detached |
| Area: | Halton |
| Municipality: | Milton |
| Neighbourhood: | 1039 - MI Rural Milton |
| Style: | 2-Storey |
| Approximate Age: | 0-5 |
| Tax: | $5,498 |
| Beds: | 4+2 |
| Baths: | 5 |
| Fireplace: | Y |
| Pool: | None |
Locatin Map:
Payment Calculator:

