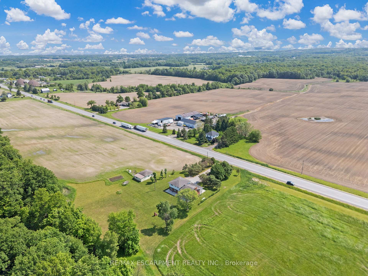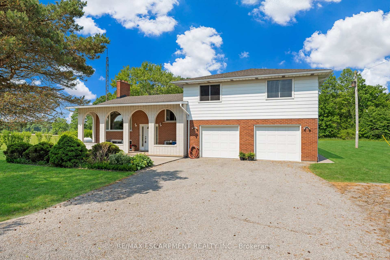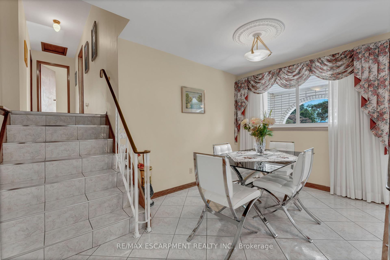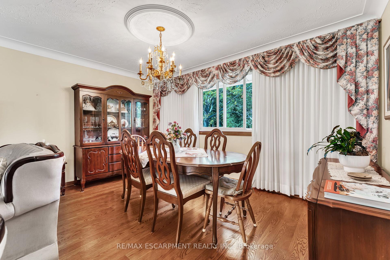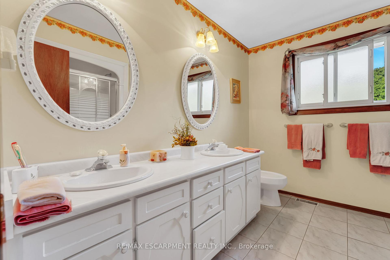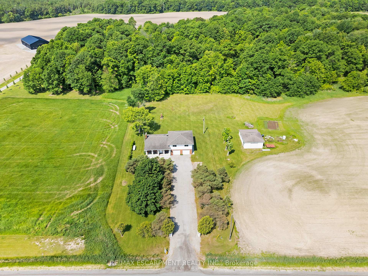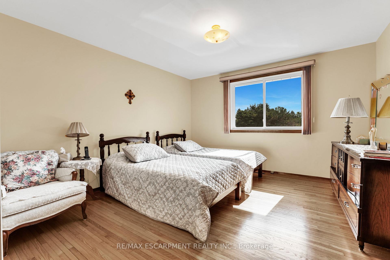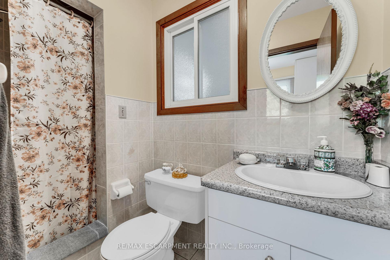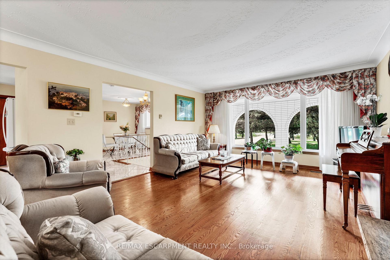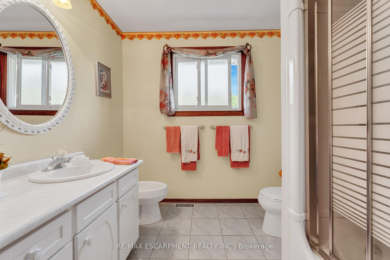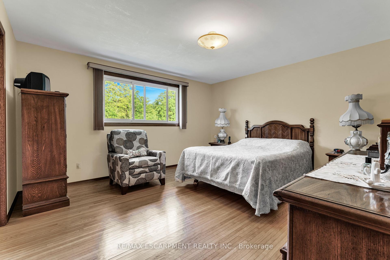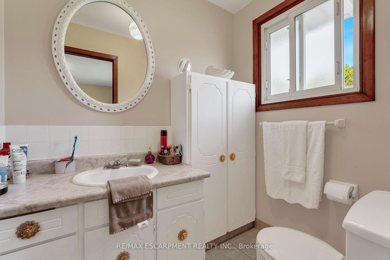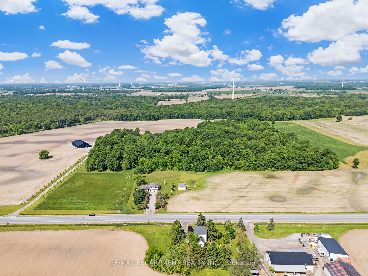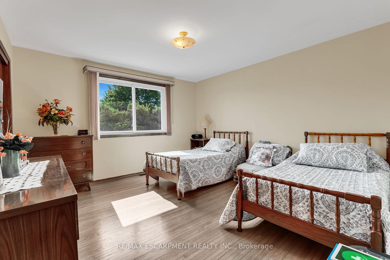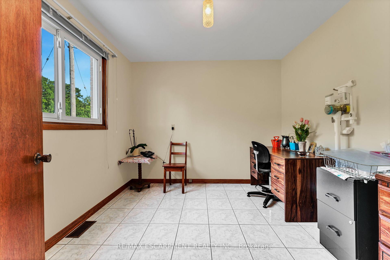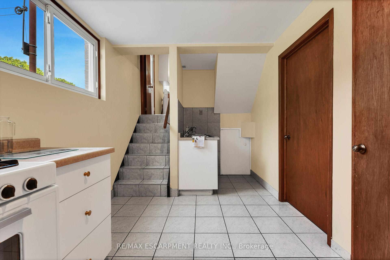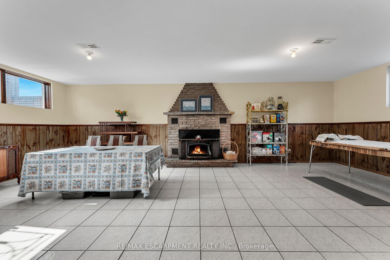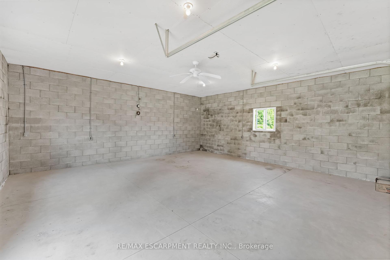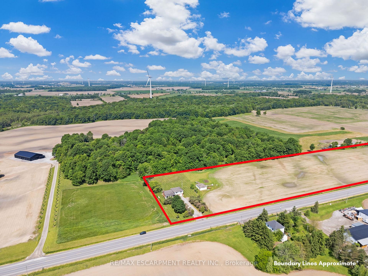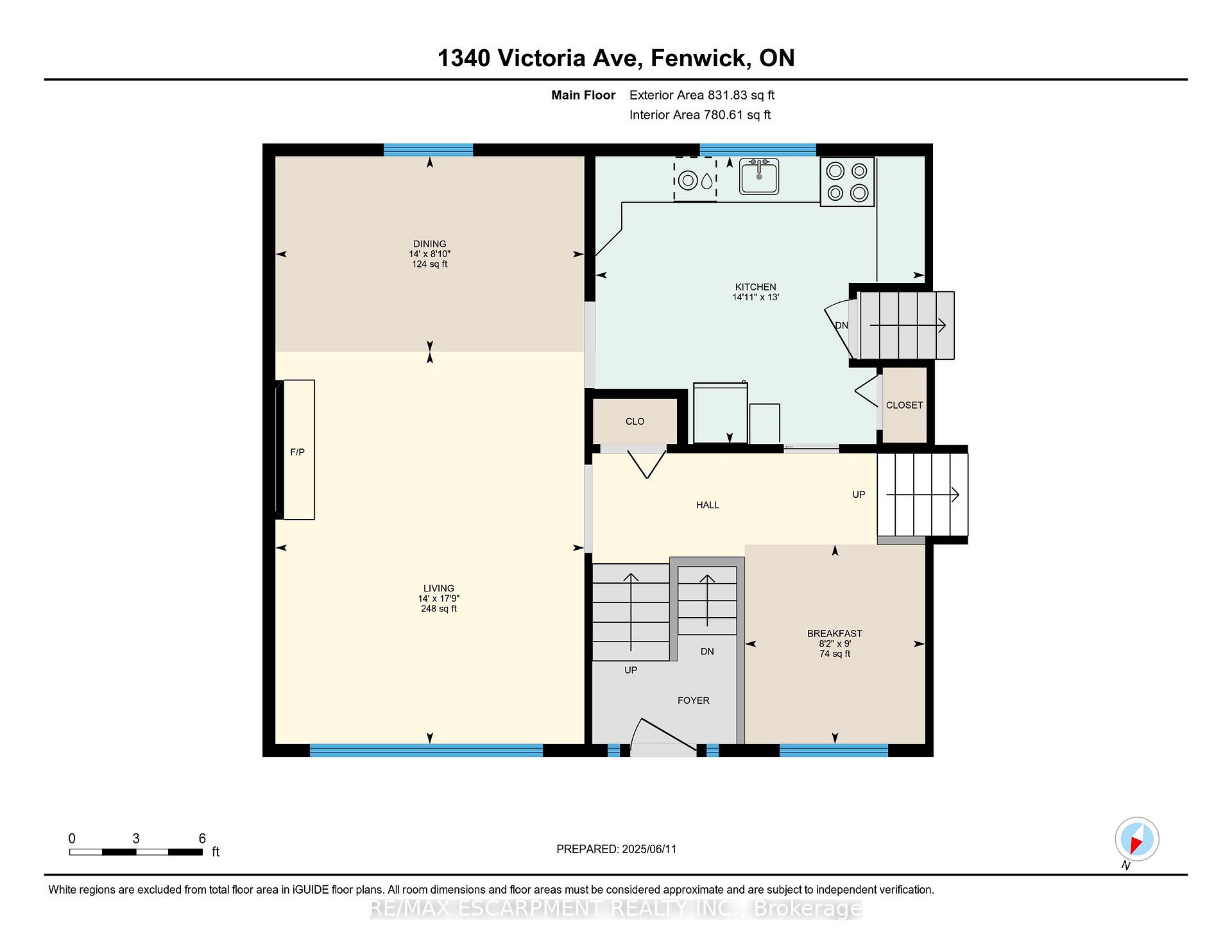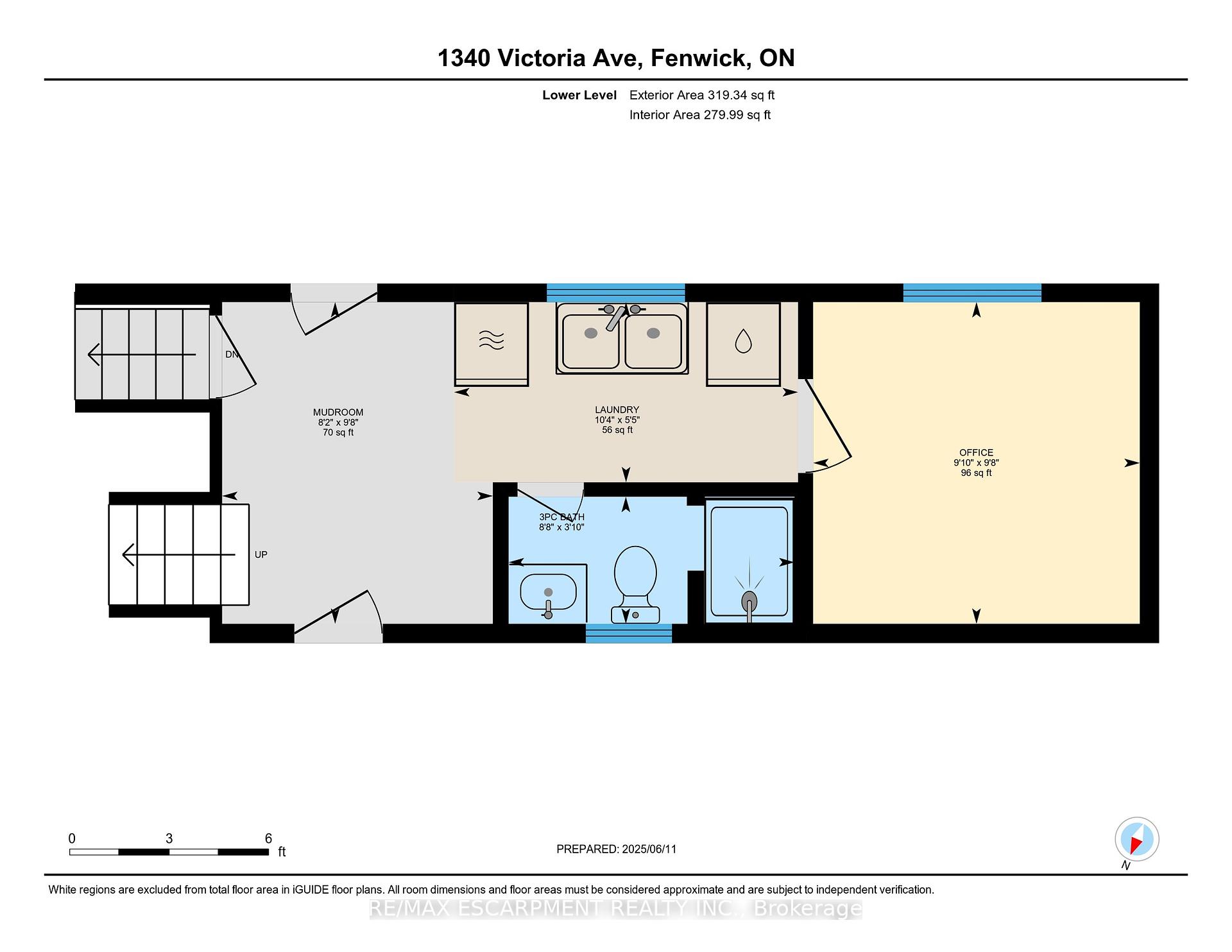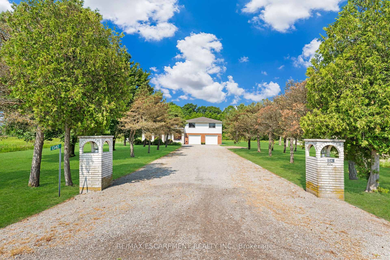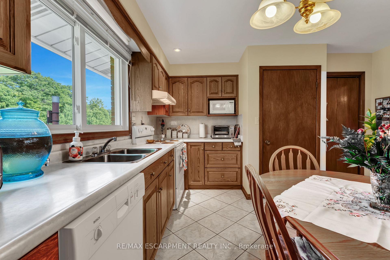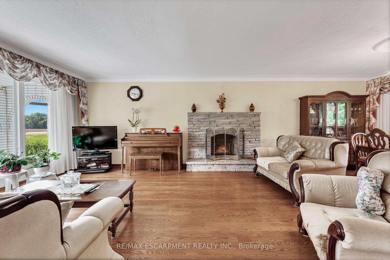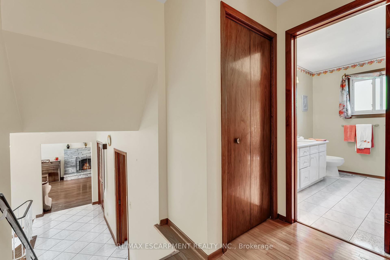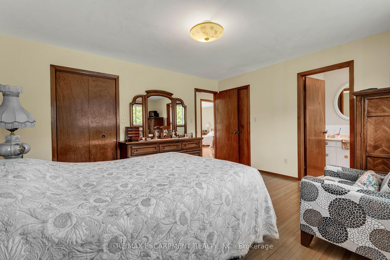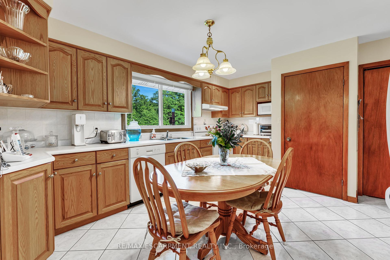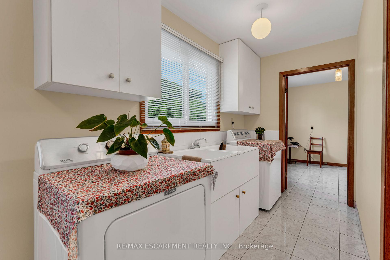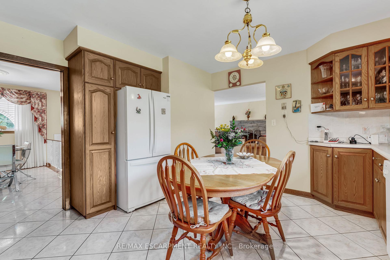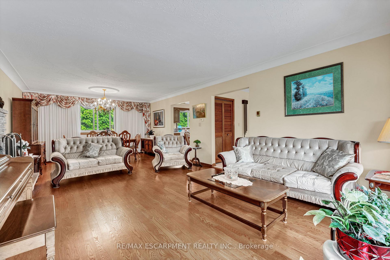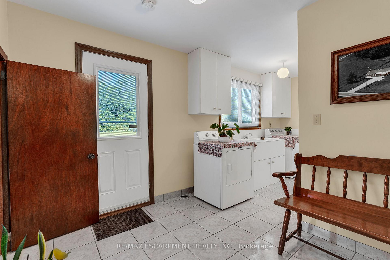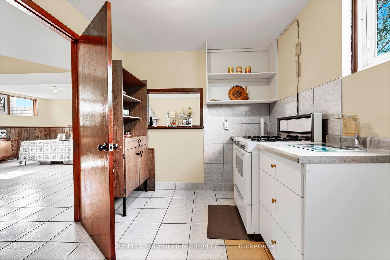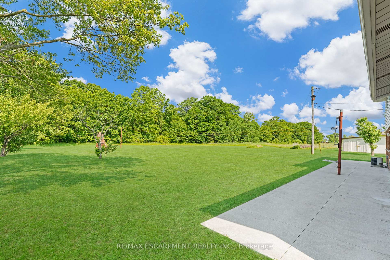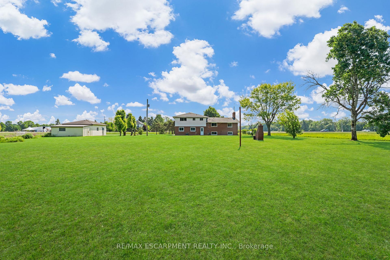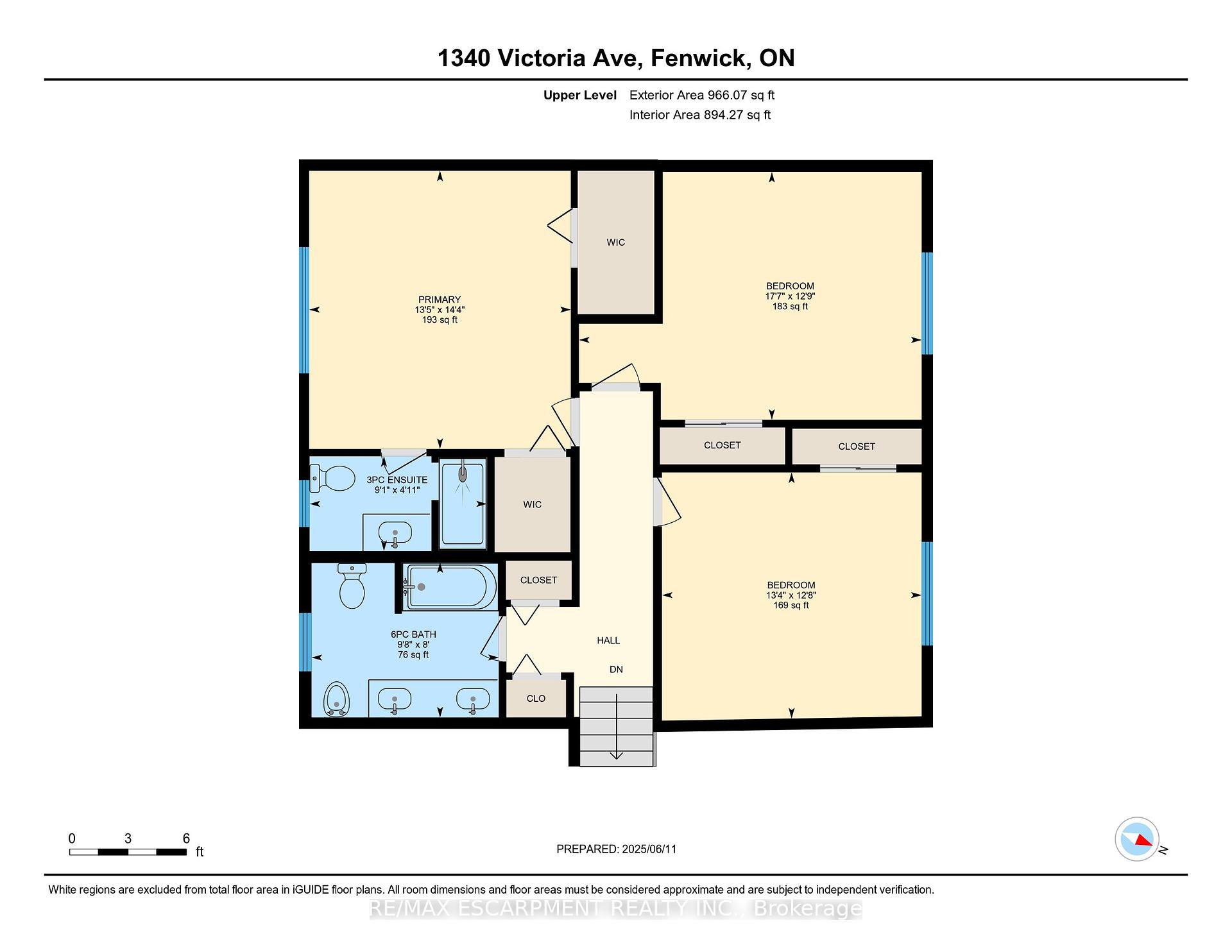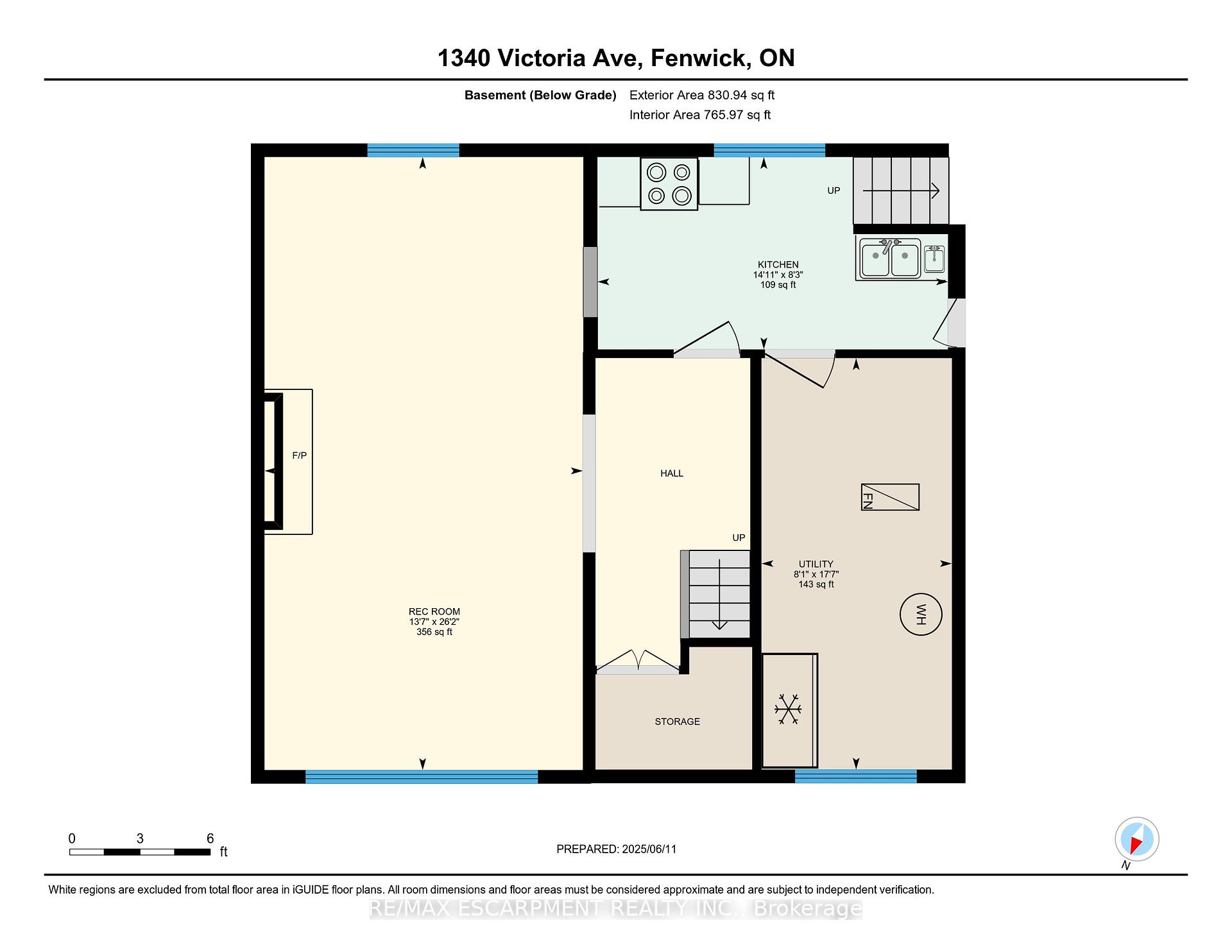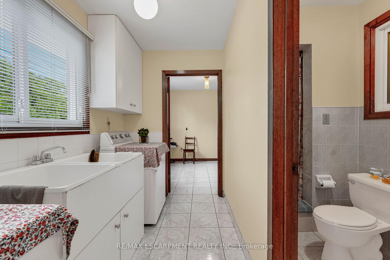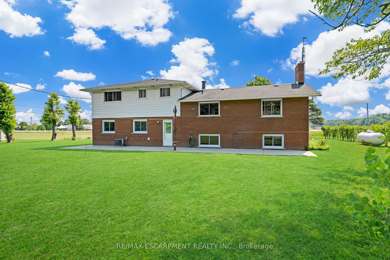$1,199,900
Available - For Sale
Listing ID: X12219190
1340 Regional Rd 24 N/A , Pelham, L0S 1C0, Niagara
| Welcome to country living on 12.44 acres in the heart of Niagara. This well-maintained 3+1-bedroom, 3 bathroom home is located in the heart of the Niagara Region. Ideal for families or multigenerational living, this home offers the perfect blend of rural, and practical living with space to grow your dreams. The welcoming front covered porch adds character and architectural appeal. Its a perfect spot to relax with a coffee, greet guests, or enjoy the rural views. The main floor features a bright, functional kitchen, formal dining room, and spacious living area. The 2nd floor is where you will find a 6 pc bath and 3 generous sized bedrooms with the primary bedroom featuring an ensuite and lots of closet space. The lower level is where you will find a bedroom, a 3 pc bathroom and access to the attached double car garage. The finished basement includes a second kitchen and a fantastic recreation room. Step outside to a concrete patio along the full-width of the house perfect for entertaining, relaxing, or enjoying the peaceful rural views. The property includes a large detached 24 x 24 shed/workshop with concrete floor, overhead garage door, with a lien-to ideal for hobbyists or small business use. This home is minutes to Fenwick, Fonthill, Welland, and vast array of Niagara's best amenities golf, wineries, scenic trails and more. A rare opportunity to enjoy your ideal country lifestyle in a prime rural location! |
| Price | $1,199,900 |
| Taxes: | $6505.48 |
| Occupancy: | Owner |
| Address: | 1340 Regional Rd 24 N/A , Pelham, L0S 1C0, Niagara |
| Acreage: | 10-24.99 |
| Directions/Cross Streets: | Canboro Road |
| Rooms: | 11 |
| Bedrooms: | 4 |
| Bedrooms +: | 0 |
| Family Room: | F |
| Basement: | Finished, Full |
| Level/Floor | Room | Length(ft) | Width(ft) | Descriptions | |
| Room 1 | Main | Living Ro | 14.01 | 17.74 | |
| Room 2 | Main | Dining Ro | 14.01 | 8.82 | |
| Room 3 | Main | Kitchen | 14.92 | 12.99 | |
| Room 4 | Main | Breakfast | 8.17 | 8.99 | |
| Room 5 | Second | Bedroom | 13.42 | 14.33 | |
| Room 6 | Second | Bathroom | 3 Pc Ensuite | ||
| Room 7 | Second | Bedroom | 17.58 | 12.76 | |
| Room 8 | Second | Bedroom | 13.32 | 12.66 | |
| Room 9 | Second | Bathroom | 5 Pc Bath | ||
| Room 10 | Lower | Mud Room | 8.17 | 9.68 | |
| Room 11 | Lower | Laundry | 10.33 | 5.51 | |
| Room 12 | Lower | Bedroom | 9.84 | 9.68 | 3 Pc Bath |
| Room 13 | Basement | Recreatio | 13.58 | 26.17 | |
| Room 14 | Basement | Kitchen | 14.92 | 8.23 | |
| Room 15 | Basement | Utility R | 8.07 | 17.58 |
| Washroom Type | No. of Pieces | Level |
| Washroom Type 1 | 3 | Second |
| Washroom Type 2 | 5 | Second |
| Washroom Type 3 | 3 | Lower |
| Washroom Type 4 | 0 | |
| Washroom Type 5 | 0 |
| Total Area: | 0.00 |
| Property Type: | Detached |
| Style: | Sidesplit |
| Exterior: | Brick, Vinyl Siding |
| Garage Type: | Attached |
| (Parking/)Drive: | Private Do |
| Drive Parking Spaces: | 10 |
| Park #1 | |
| Parking Type: | Private Do |
| Park #2 | |
| Parking Type: | Private Do |
| Pool: | None |
| Other Structures: | Workshop |
| Approximatly Square Footage: | 2000-2500 |
| Property Features: | Campground, Golf |
| CAC Included: | N |
| Water Included: | N |
| Cabel TV Included: | N |
| Common Elements Included: | N |
| Heat Included: | N |
| Parking Included: | N |
| Condo Tax Included: | N |
| Building Insurance Included: | N |
| Fireplace/Stove: | Y |
| Heat Type: | Forced Air |
| Central Air Conditioning: | Central Air |
| Central Vac: | N |
| Laundry Level: | Syste |
| Ensuite Laundry: | F |
| Sewers: | Septic |
$
%
Years
This calculator is for demonstration purposes only. Always consult a professional
financial advisor before making personal financial decisions.
| Although the information displayed is believed to be accurate, no warranties or representations are made of any kind. |
| RE/MAX ESCARPMENT REALTY INC. |
|
|

Shawn Syed, AMP
Broker
Dir:
416-786-7848
Bus:
(416) 494-7653
Fax:
1 866 229 3159
| Virtual Tour | Book Showing | Email a Friend |
Jump To:
At a Glance:
| Type: | Freehold - Detached |
| Area: | Niagara |
| Municipality: | Pelham |
| Neighbourhood: | Dufferin Grove |
| Style: | Sidesplit |
| Tax: | $6,505.48 |
| Beds: | 4 |
| Baths: | 3 |
| Fireplace: | Y |
| Pool: | None |
Locatin Map:
Payment Calculator:

