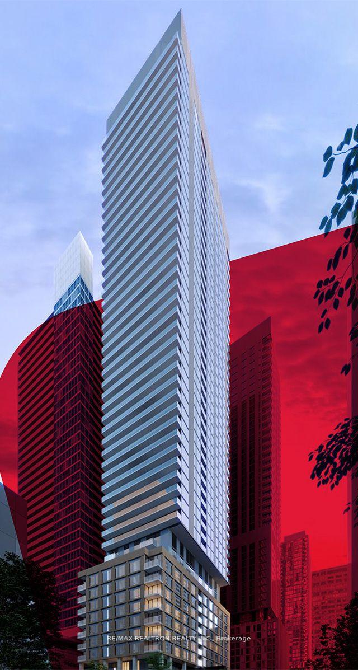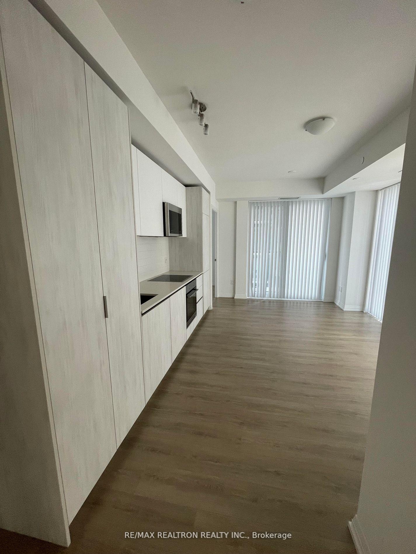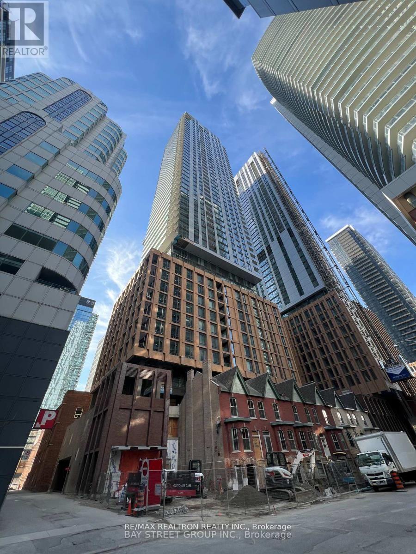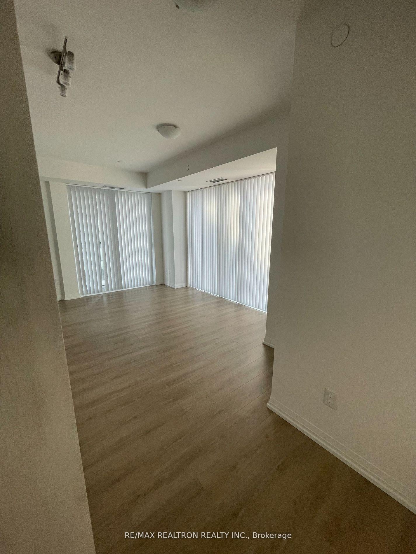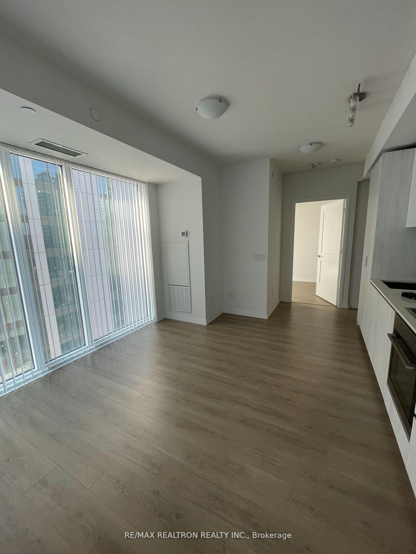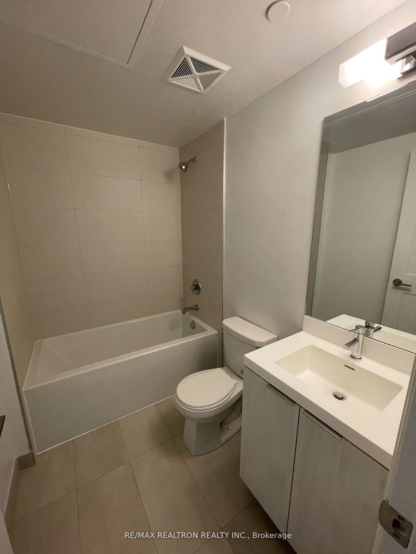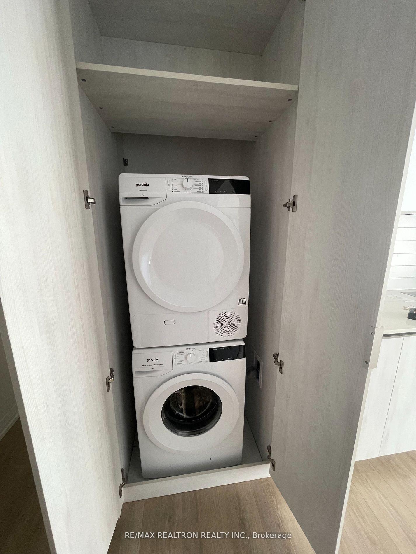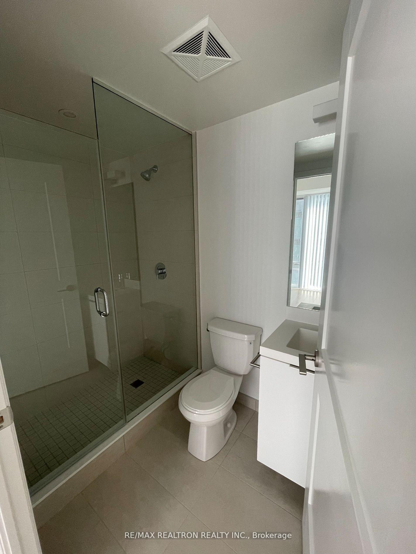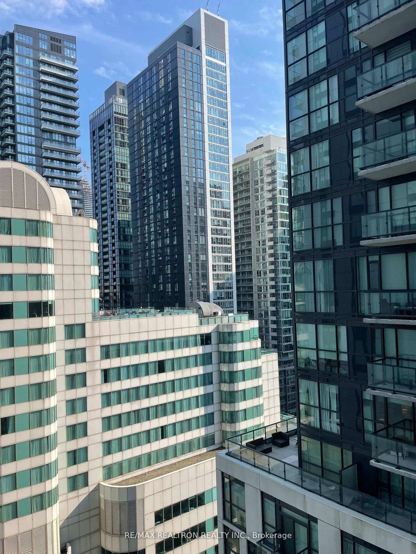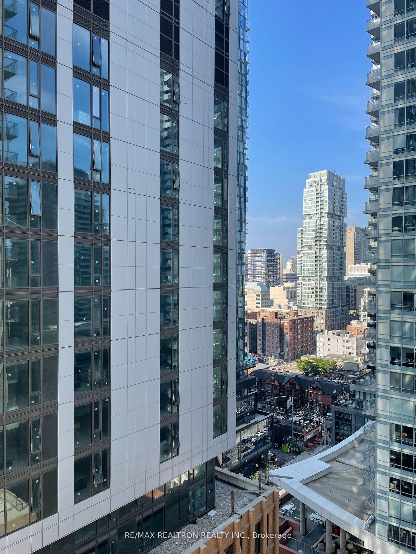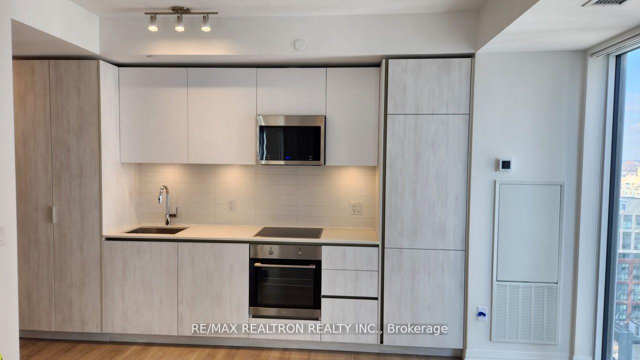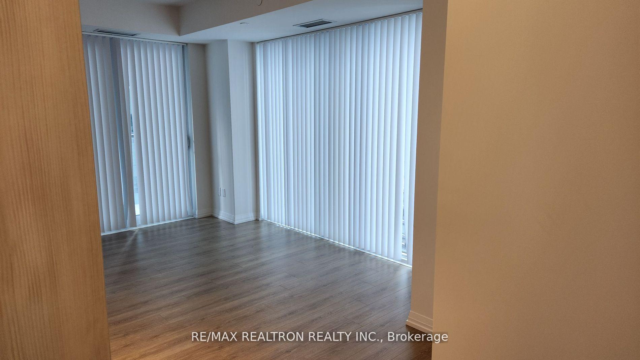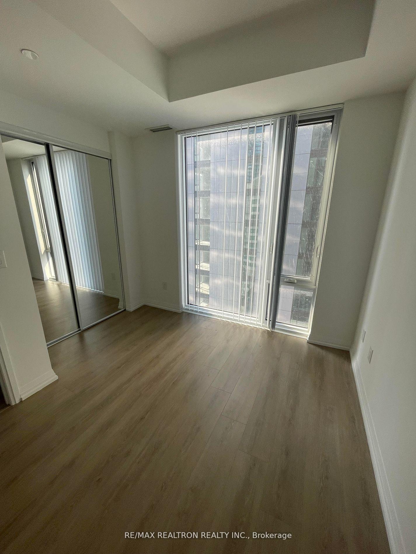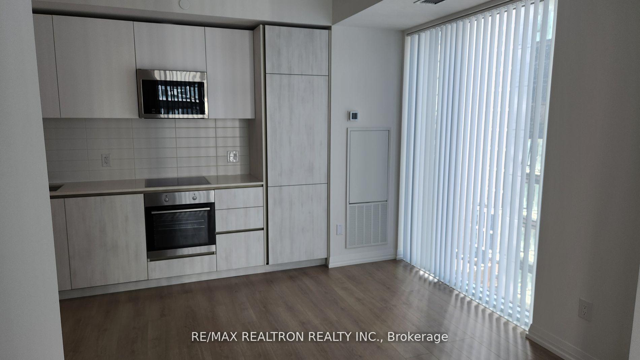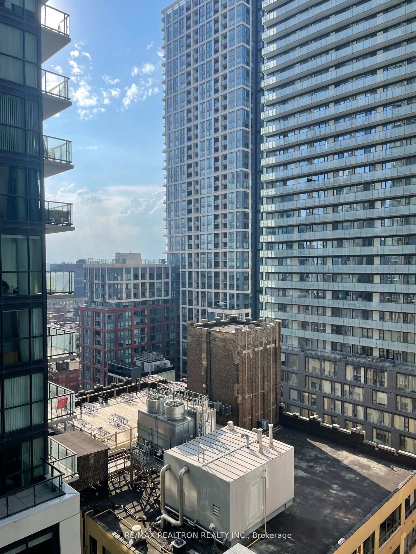$589,000
Available - For Sale
Listing ID: C12208622
8 Widmer Stre , Toronto, M5V 0W6, Toronto
| Welcome to the stunning corner unit at Theatre District Residences a nearly built Plazacorp development in the heart of Toronto's prestigious Entertainment District! This bright and spacious 2-bedroom, 2-bathroom suite offers modern living at its finest, featuring floor-to-ceiling windows in every room, high-end finishes, and a large private balcony. Enjoy 9' ceilings, laminate flooring, soft-close kitchen cabinetry, and custom blinds throughout. The unit comes equipped with stainless steel appliances and all window coverings. Currently tenanted until July 31, 2025 with notice already given by the tenants to vacate. Perfectly situated with a Walk Score of 100 and Transit Score of 100, you're just steps from the CN Tower, Rogers Centre, Roy Thomson Hall, Scotiabank Arena, Union Station, TTC, University of Toronto, Toronto Metropolitan University (TMU), shops, restaurants, clubs, theatres, and more. The Financial District and St. Andrew subway station are also within walking distance. Located on a high floor with breathtaking city views this unit is a rare opportunity to own in one of downtown Torontos most vibrant and connected neighbourhoods. |
| Price | $589,000 |
| Taxes: | $0.00 |
| Occupancy: | Tenant |
| Address: | 8 Widmer Stre , Toronto, M5V 0W6, Toronto |
| Postal Code: | M5V 0W6 |
| Province/State: | Toronto |
| Directions/Cross Streets: | King St & John St |
| Level/Floor | Room | Length(ft) | Width(ft) | Descriptions | |
| Room 1 | Main | Living Ro | 13.09 | 16.1 | W/O To Balcony, Combined w/Dining, Laminate |
| Room 2 | Main | Dining Ro | 13.09 | 16.1 | Combined w/Living, Combined w/Kitchen, Laminate |
| Room 3 | Main | Kitchen | 13.09 | 16.1 | B/I Appliances, Combined w/Dining, Laminate |
| Room 4 | Main | Primary B | 10.4 | 9.41 | Window, Ensuite Bath, Laminate |
| Room 5 | Main | Bedroom 2 | 10 | 8.3 | Large Window, Closet, Laminate |
| Washroom Type | No. of Pieces | Level |
| Washroom Type 1 | 4 | Main |
| Washroom Type 2 | 3 | Main |
| Washroom Type 3 | 0 | |
| Washroom Type 4 | 0 | |
| Washroom Type 5 | 0 |
| Total Area: | 0.00 |
| Approximatly Age: | 0-5 |
| Washrooms: | 2 |
| Heat Type: | Forced Air |
| Central Air Conditioning: | Central Air |
$
%
Years
This calculator is for demonstration purposes only. Always consult a professional
financial advisor before making personal financial decisions.
| Although the information displayed is believed to be accurate, no warranties or representations are made of any kind. |
| RE/MAX REALTRON REALTY INC. |
|
|

Shawn Syed, AMP
Broker
Dir:
416-786-7848
Bus:
(416) 494-7653
Fax:
1 866 229 3159
| Book Showing | Email a Friend |
Jump To:
At a Glance:
| Type: | Com - Condo Apartment |
| Area: | Toronto |
| Municipality: | Toronto C01 |
| Neighbourhood: | Waterfront Communities C1 |
| Style: | Apartment |
| Approximate Age: | 0-5 |
| Maintenance Fee: | $467.29 |
| Beds: | 2 |
| Baths: | 2 |
| Fireplace: | N |
Locatin Map:
Payment Calculator:

