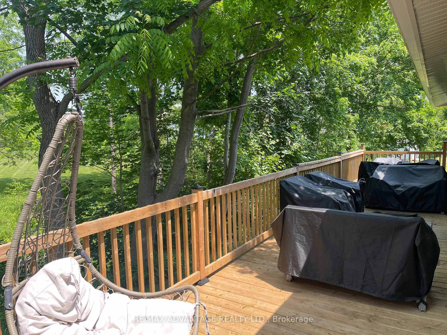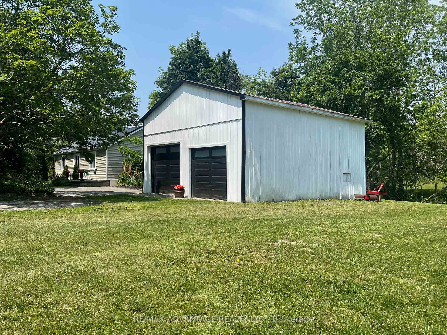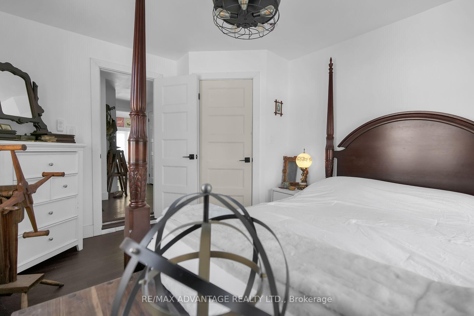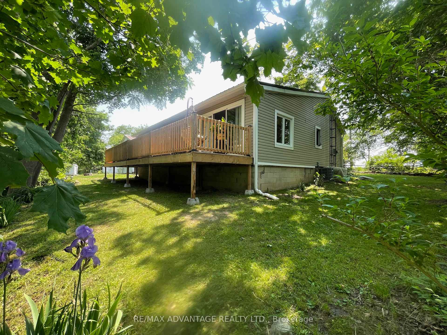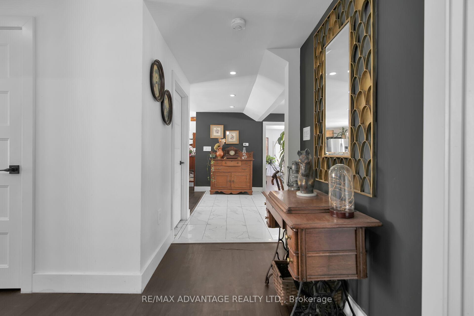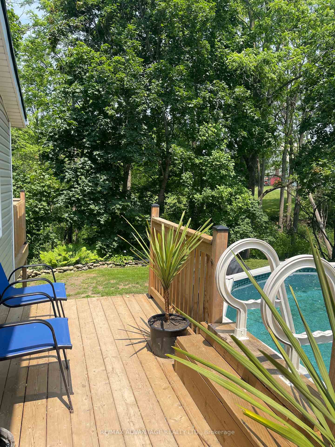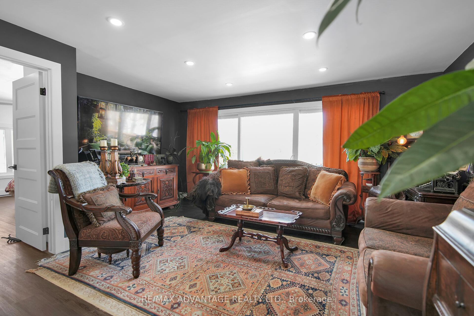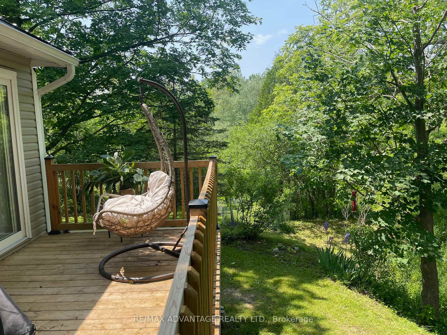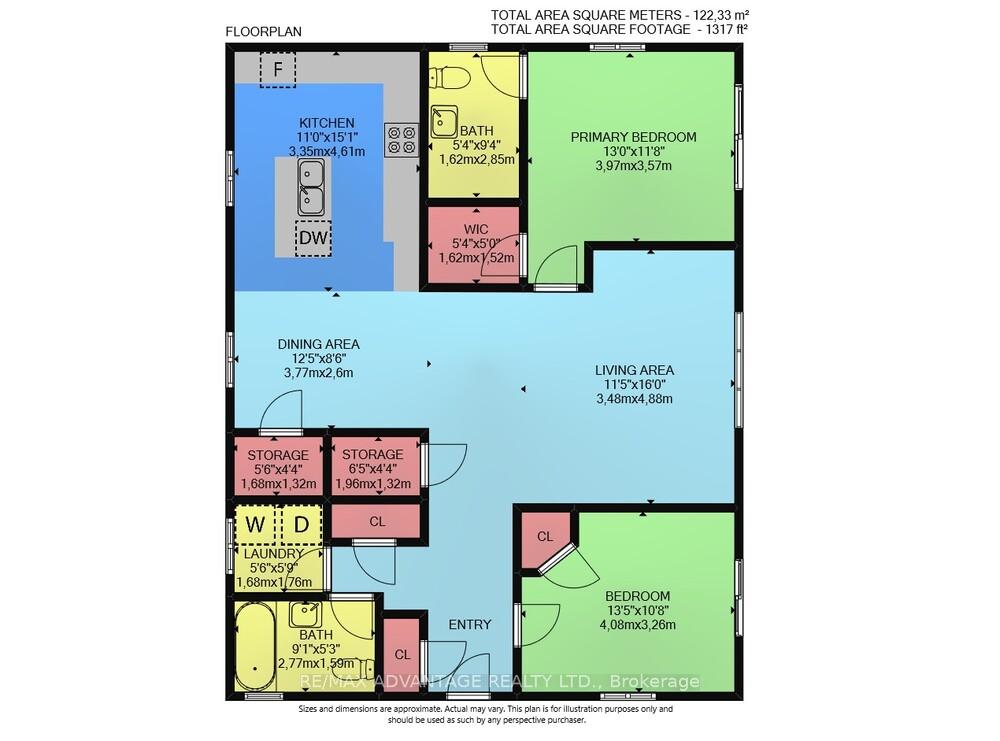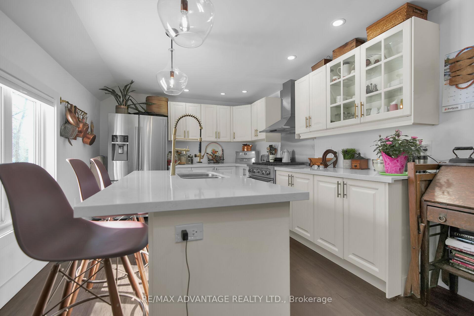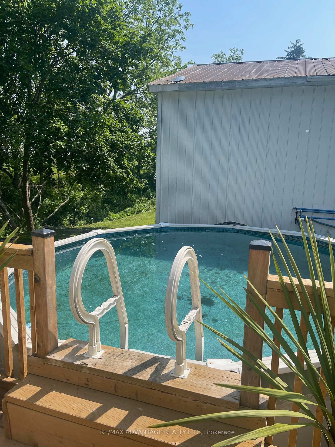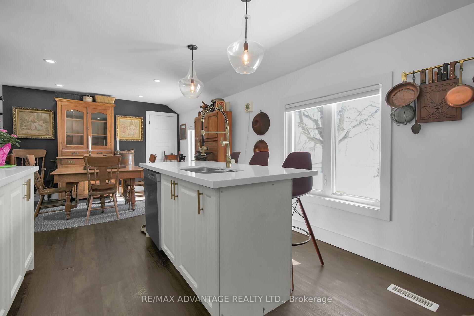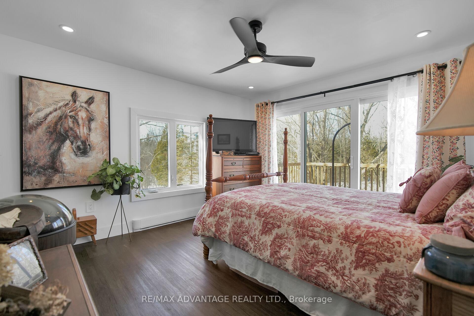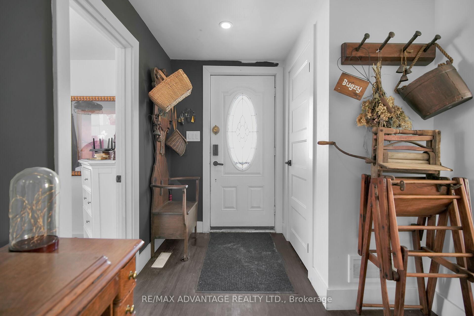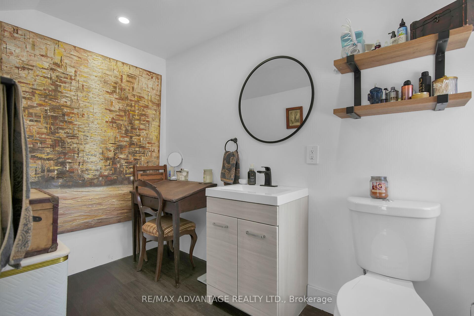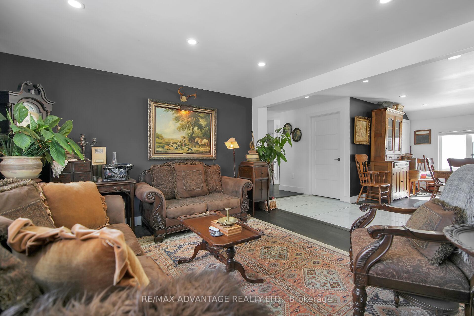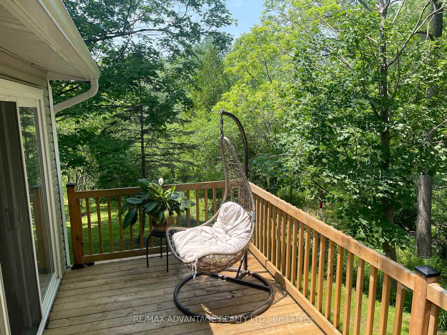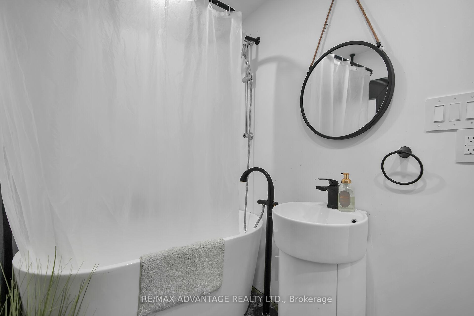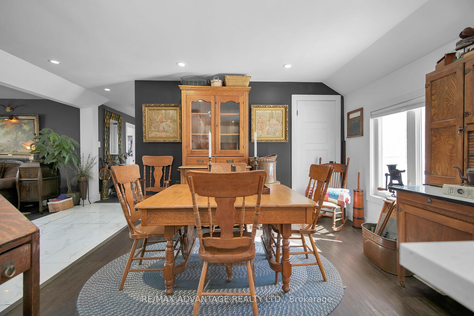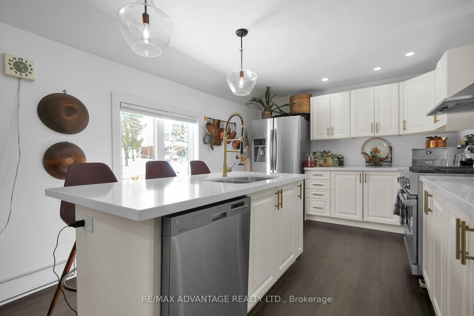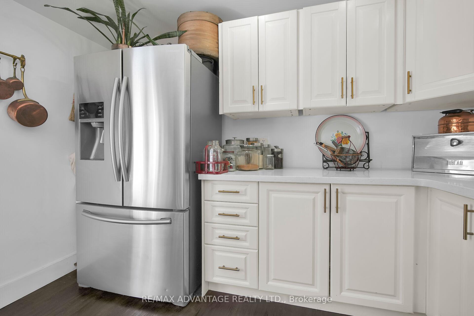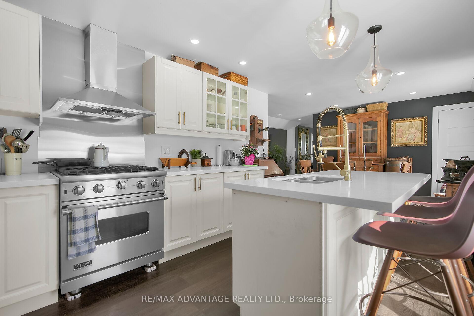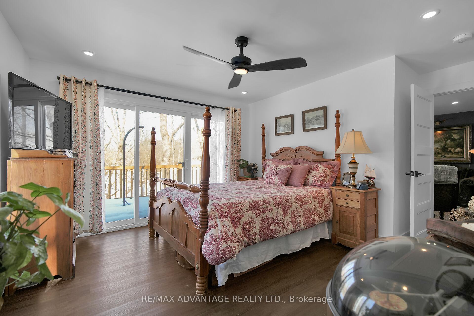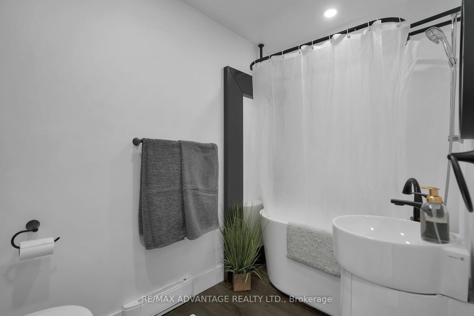$299,900
Available - For Sale
Listing ID: X12218573
248 Borden Aven , Central Elgin, N0L 1B0, Elgin
| Don't miss the opportunity to own a slice of paradise on a quarter-acre lot, just outside of Belmont. Experience the ease of one-floor living with nearly 1,300 sq ft of thoughtfully designed space. This charming 2-bedroom, 2-bathroom home is sure to impress! The open-concept floor plan includes a modern kitchen with a center island, double sinks, quartz countertops, and plenty of cabinet space. Take in stunning ravine views from every room on the back of the house, with the living room featuring a grand 12-foot patio door. Picture yourself waking up to serene views of nature right outside your window. Both bedrooms boast large patio doors, offering direct access to the back deck. Primary bedroom with walk-in closet and a 2-piece ensuite with a rough-in for a shower. Enjoy the added convenience of main floor laundry. Another 4-piece bath finishes off this level. The partial basement provides plenty of space for storage and houses all the utilities. So many updates to mention! From a reimagined layout to updated windows, patio doors, siding, and a steel roof, to recent upgrades such as the furnace, A/C, plumbing, and electrical system. Other improvements include enhanced insulation, new floor and ceiling joists, a stylish modern kitchen, updated flooring, lighting, and exterior decks. This property is truly a gem! Step into a backyard paradise with lush gardens featuring roses, ferns, and a variety of fruit trees. An 18-foot above-ground pool adds the perfect finishing touch. Enjoy the convenience of two private driveways, while the detached shop offers endless potential! |
| Price | $299,900 |
| Taxes: | $2945.00 |
| Occupancy: | Owner |
| Address: | 248 Borden Aven , Central Elgin, N0L 1B0, Elgin |
| Directions/Cross Streets: | BELMONT ROAD & BORDEN AVENUE |
| Rooms: | 5 |
| Rooms +: | 0 |
| Bedrooms: | 2 |
| Bedrooms +: | 0 |
| Family Room: | T |
| Basement: | Partial Base, Unfinished |
| Level/Floor | Room | Length(ft) | Width(ft) | Descriptions | |
| Room 1 | Main | Foyer | 10.99 | 4.89 | |
| Room 2 | Main | Living Ro | 15.74 | 12.73 | |
| Room 3 | Main | Kitchen | 23.55 | 10.66 | |
| Room 4 | Main | Primary B | 12.63 | 11.87 | |
| Room 5 | Main | Bedroom 2 | 12.82 | 10.63 | |
| Room 6 | Main | Laundry | 5.74 | 4.95 |
| Washroom Type | No. of Pieces | Level |
| Washroom Type 1 | 4 | Main |
| Washroom Type 2 | 2 | Main |
| Washroom Type 3 | 0 | |
| Washroom Type 4 | 0 | |
| Washroom Type 5 | 0 | |
| Washroom Type 6 | 4 | Main |
| Washroom Type 7 | 2 | Main |
| Washroom Type 8 | 0 | |
| Washroom Type 9 | 0 | |
| Washroom Type 10 | 0 |
| Total Area: | 0.00 |
| Approximatly Age: | 100+ |
| Property Type: | Detached |
| Style: | Bungalow |
| Exterior: | Vinyl Siding |
| Garage Type: | Detached |
| (Parking/)Drive: | Private, P |
| Drive Parking Spaces: | 6 |
| Park #1 | |
| Parking Type: | Private, P |
| Park #2 | |
| Parking Type: | Private |
| Park #3 | |
| Parking Type: | Private Do |
| Pool: | Above Gr |
| Approximatly Age: | 100+ |
| Approximatly Square Footage: | 1100-1500 |
| Property Features: | Ravine, Wooded/Treed |
| CAC Included: | N |
| Water Included: | N |
| Cabel TV Included: | N |
| Common Elements Included: | N |
| Heat Included: | N |
| Parking Included: | N |
| Condo Tax Included: | N |
| Building Insurance Included: | N |
| Fireplace/Stove: | N |
| Heat Type: | Forced Air |
| Central Air Conditioning: | Central Air |
| Central Vac: | N |
| Laundry Level: | Syste |
| Ensuite Laundry: | F |
| Sewers: | Septic |
$
%
Years
This calculator is for demonstration purposes only. Always consult a professional
financial advisor before making personal financial decisions.
| Although the information displayed is believed to be accurate, no warranties or representations are made of any kind. |
| RE/MAX ADVANTAGE REALTY LTD. |
|
|

Shawn Syed, AMP
Broker
Dir:
416-786-7848
Bus:
(416) 494-7653
Fax:
1 866 229 3159
| Book Showing | Email a Friend |
Jump To:
At a Glance:
| Type: | Freehold - Detached |
| Area: | Elgin |
| Municipality: | Central Elgin |
| Neighbourhood: | Belmont |
| Style: | Bungalow |
| Approximate Age: | 100+ |
| Tax: | $2,945 |
| Beds: | 2 |
| Baths: | 2 |
| Fireplace: | N |
| Pool: | Above Gr |
Locatin Map:
Payment Calculator:

