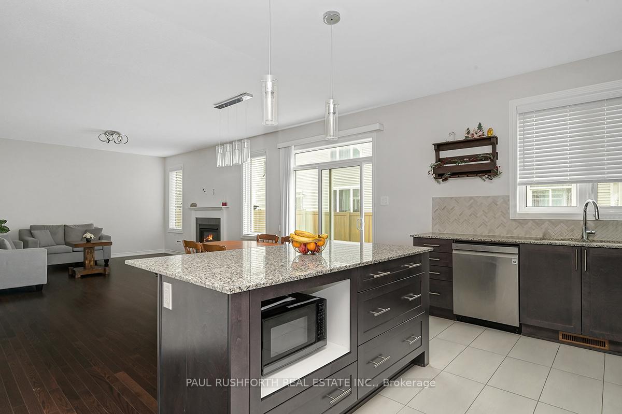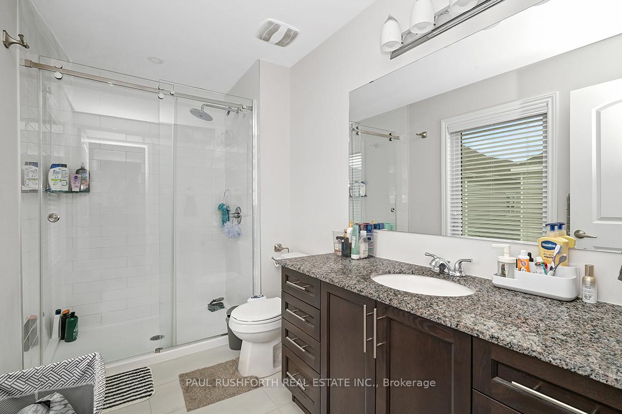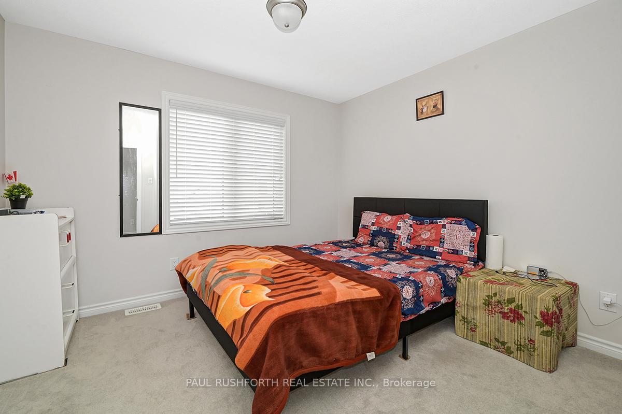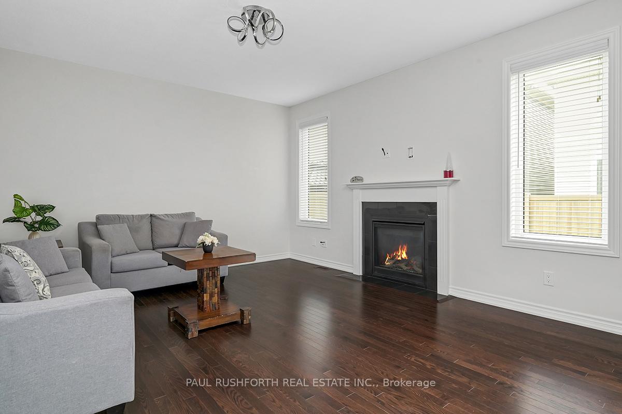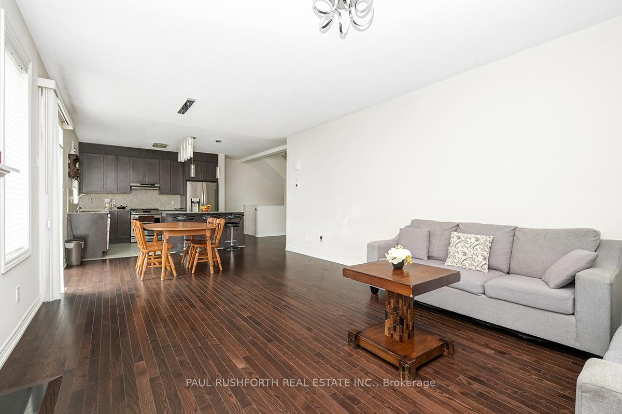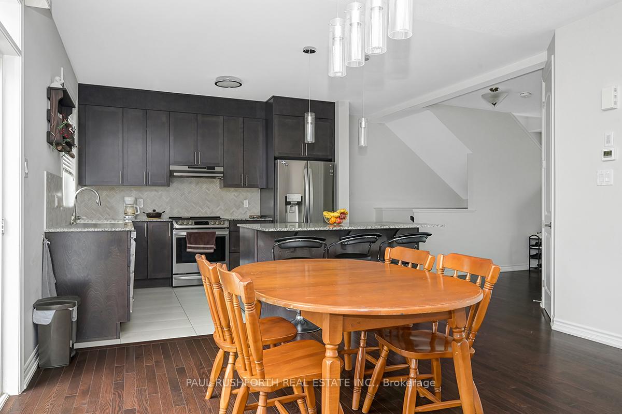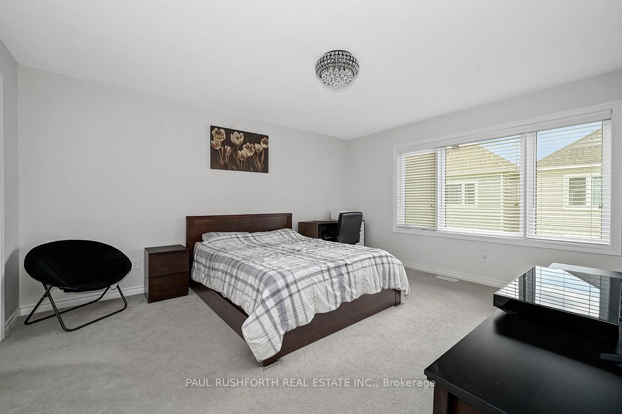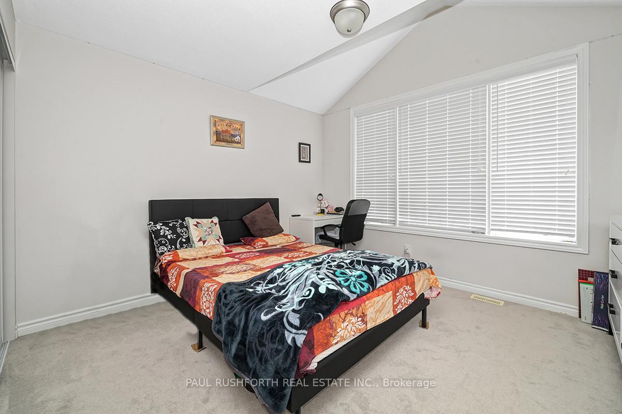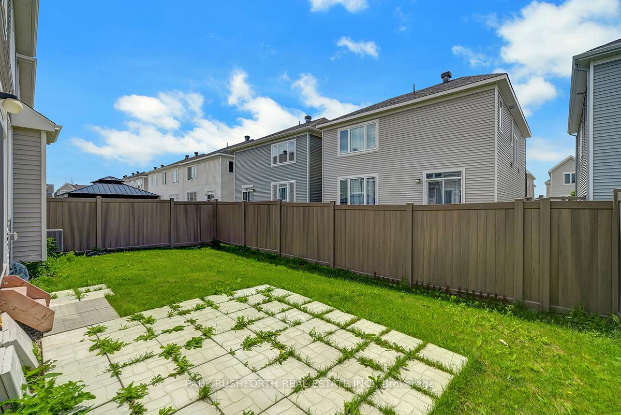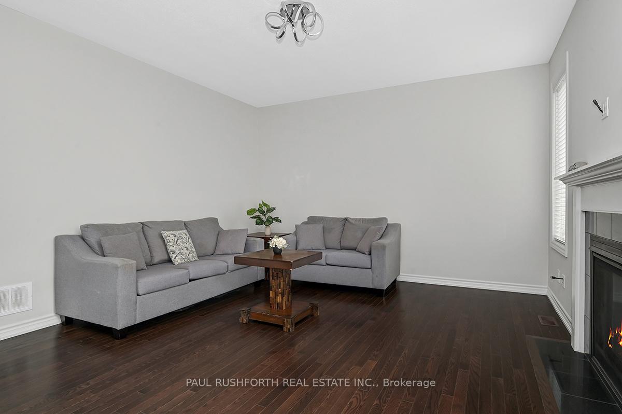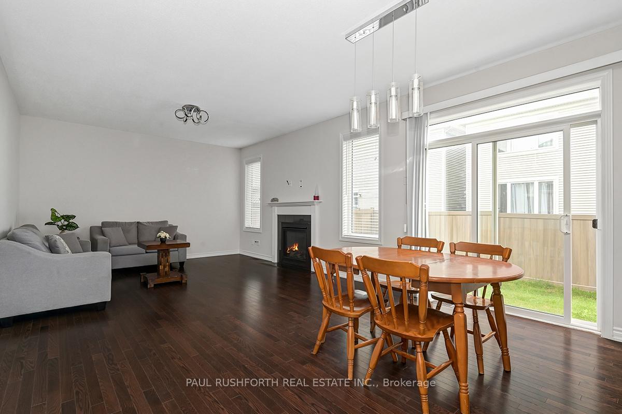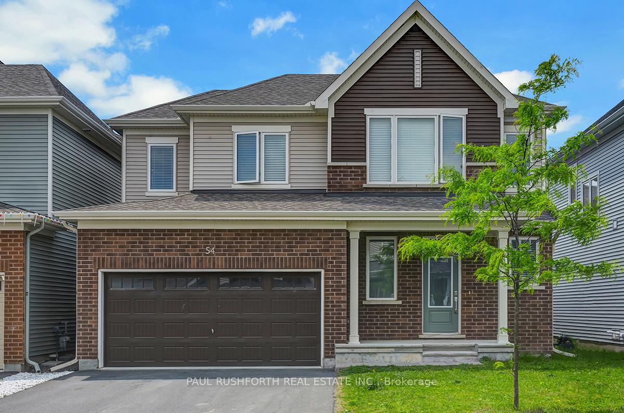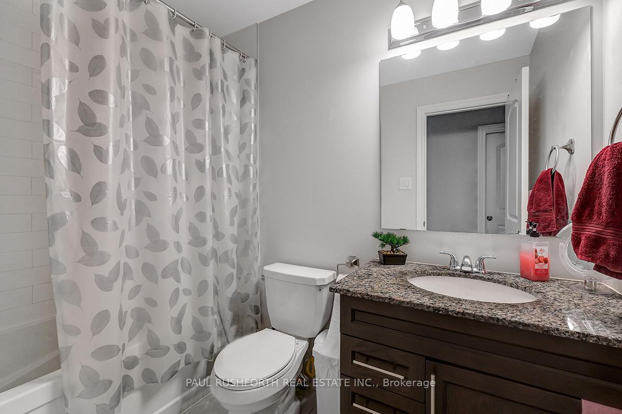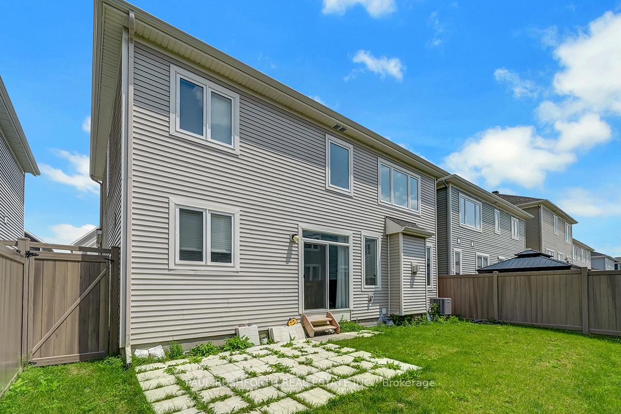$3,170
Available - For Rent
Listing ID: X12219000
54 Moonbeam Stre , Barrhaven, K2J 0K6, Ottawa
| Beautiful and well-maintained 4-bedroom, 4-bathroom detached home with a double-car garage. The bright, tiled foyer opens into a sun-filled, open-concept main floor featuring a cozy living room with a gas fireplace, a generous dining area, and a modern kitchen equipped with stainless steel appliances, a large island with breakfast bar, and recessed lighting perfect for hosting and everyday living. Upstairs, the spacious primary bedroom includes a walk-in closet and a private 3-piece en-suite. Three additional well-sized bedrooms, a full bathroom, and a convenient lower-floor laundry room with washer and dryer provide functional comfort for families. The fully finished basement adds versatile living space with a large recreation area and a full bathroom ideal for a home office, playroom, or guest suite. Enjoy privacy in the fully fenced PVC backyard. Ideally located near parks, top-rated schools, public transit, shopping, walking trails, and the Minto Recreation Complex. Rent includes appliances; utilitiesare extra. |
| Price | $3,170 |
| Taxes: | $0.00 |
| Occupancy: | Tenant |
| Address: | 54 Moonbeam Stre , Barrhaven, K2J 0K6, Ottawa |
| Directions/Cross Streets: | Strandherd and Greenbank |
| Rooms: | 9 |
| Bedrooms: | 4 |
| Bedrooms +: | 0 |
| Family Room: | T |
| Basement: | Finished, Full |
| Furnished: | Unfu |
| Level/Floor | Room | Length(ft) | Width(ft) | Descriptions | |
| Room 1 | Main | Living Ro | 14.76 | 13.64 | |
| Room 2 | Main | Dining Ro | 13.64 | 10.59 | |
| Room 3 | Main | Kitchen | 15.48 | 10.46 | |
| Room 4 | Main | Powder Ro | 5.02 | 4.49 | 2 Pc Bath |
| Room 5 | Second | Primary B | 15.15 | 13.02 | |
| Room 6 | Second | Bathroom | 10.79 | 5.84 | 3 Pc Ensuite |
| Room 7 | Second | Bedroom 2 | 11.15 | 10 | |
| Room 8 | Second | Bathroom | 8.43 | 4.92 | 4 Pc Bath |
| Room 9 | Second | Bedroom 3 | 12.17 | 11.45 | |
| Room 10 | Second | Bedroom 4 | 11.28 | 9.97 |
| Washroom Type | No. of Pieces | Level |
| Washroom Type 1 | 2 | Main |
| Washroom Type 2 | 3 | Second |
| Washroom Type 3 | 4 | Second |
| Washroom Type 4 | 0 | |
| Washroom Type 5 | 0 | |
| Washroom Type 6 | 2 | Main |
| Washroom Type 7 | 3 | Second |
| Washroom Type 8 | 4 | Second |
| Washroom Type 9 | 0 | |
| Washroom Type 10 | 0 |
| Total Area: | 0.00 |
| Approximatly Age: | 0-5 |
| Property Type: | Detached |
| Style: | 2-Storey |
| Exterior: | Aluminum Siding, Brick |
| Garage Type: | Attached |
| (Parking/)Drive: | Available |
| Drive Parking Spaces: | 2 |
| Park #1 | |
| Parking Type: | Available |
| Park #2 | |
| Parking Type: | Available |
| Pool: | None |
| Laundry Access: | Laundry Close |
| Approximatly Age: | 0-5 |
| Approximatly Square Footage: | 2000-2500 |
| CAC Included: | Y |
| Water Included: | N |
| Cabel TV Included: | N |
| Common Elements Included: | N |
| Heat Included: | N |
| Parking Included: | Y |
| Condo Tax Included: | N |
| Building Insurance Included: | N |
| Fireplace/Stove: | Y |
| Heat Type: | Forced Air |
| Central Air Conditioning: | Central Air |
| Central Vac: | N |
| Laundry Level: | Syste |
| Ensuite Laundry: | F |
| Elevator Lift: | False |
| Sewers: | Sewer |
| Although the information displayed is believed to be accurate, no warranties or representations are made of any kind. |
| PAUL RUSHFORTH REAL ESTATE INC. |
|
|

Shawn Syed, AMP
Broker
Dir:
416-786-7848
Bus:
(416) 494-7653
Fax:
1 866 229 3159
| Book Showing | Email a Friend |
Jump To:
At a Glance:
| Type: | Freehold - Detached |
| Area: | Ottawa |
| Municipality: | Barrhaven |
| Neighbourhood: | 7704 - Barrhaven - Heritage Park |
| Style: | 2-Storey |
| Approximate Age: | 0-5 |
| Beds: | 4 |
| Baths: | 3 |
| Fireplace: | Y |
| Pool: | None |
Locatin Map:

