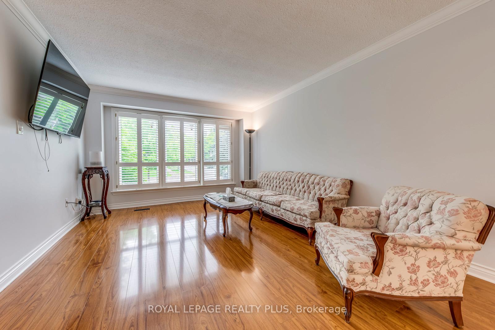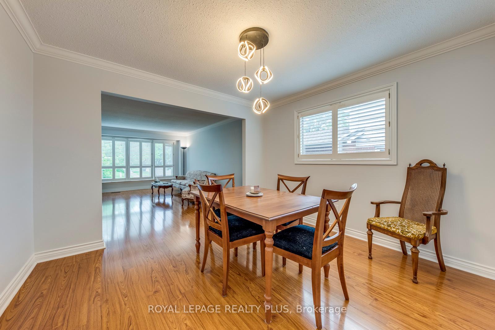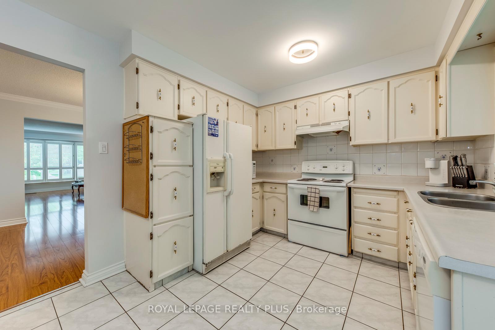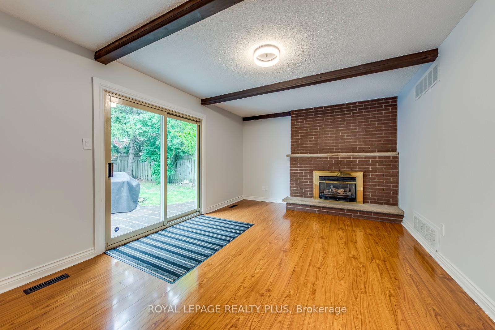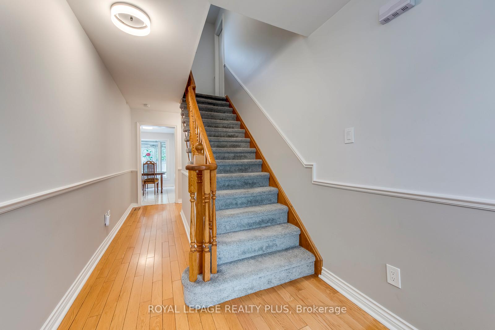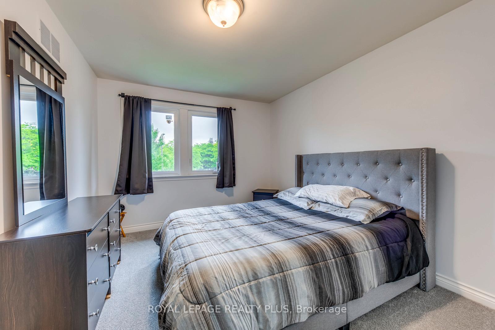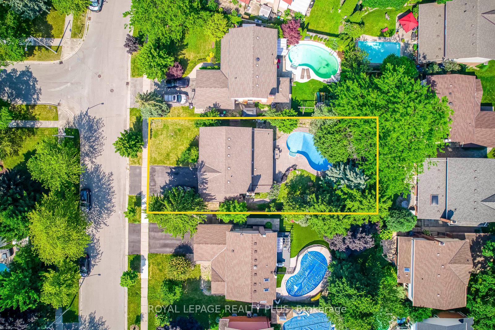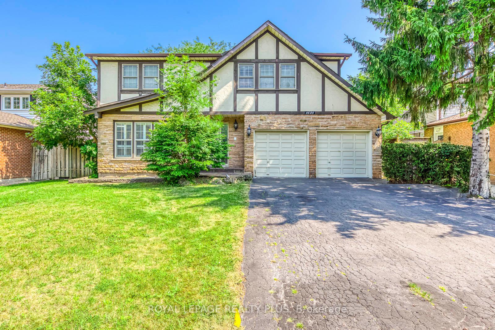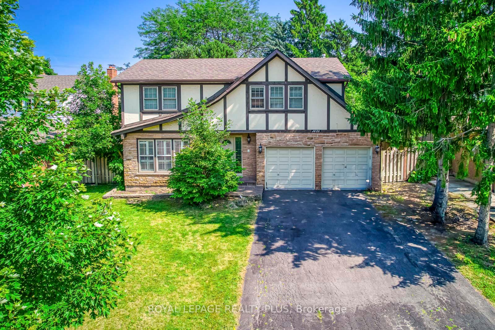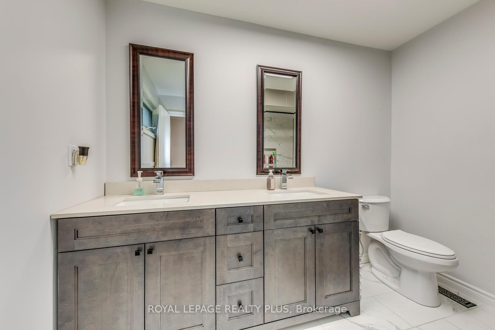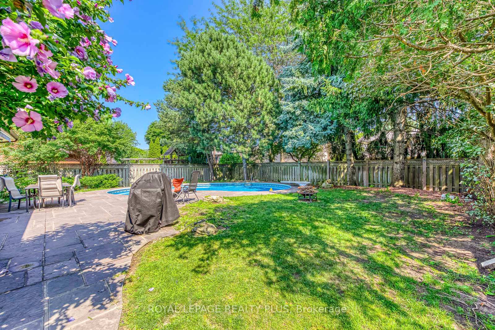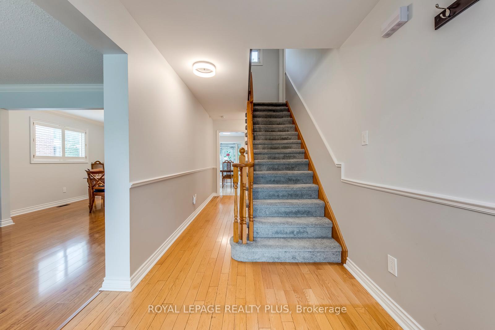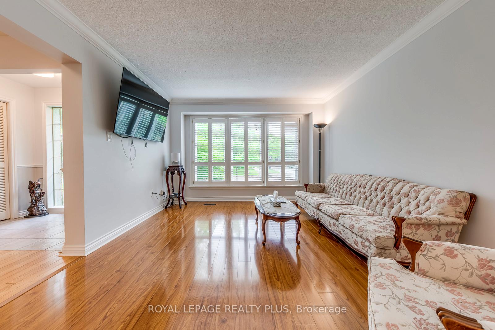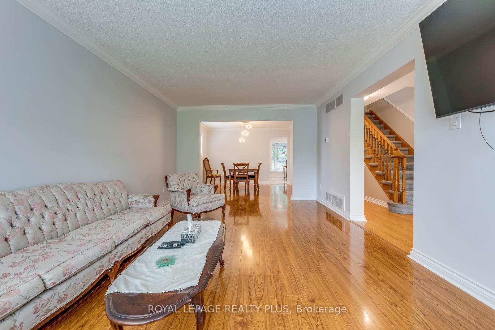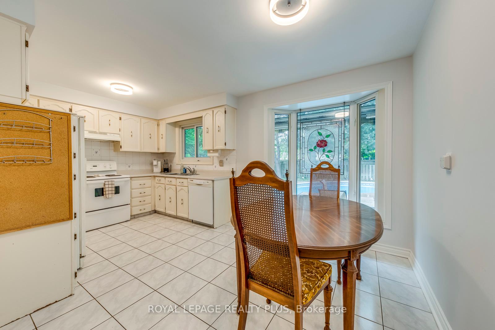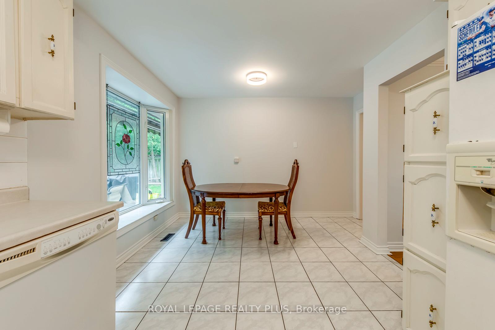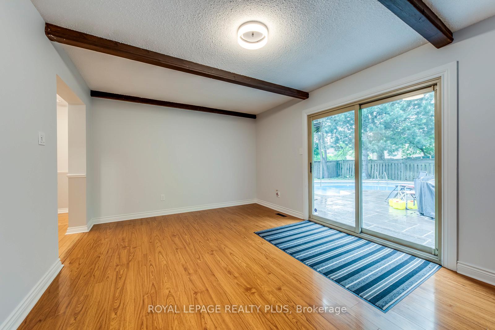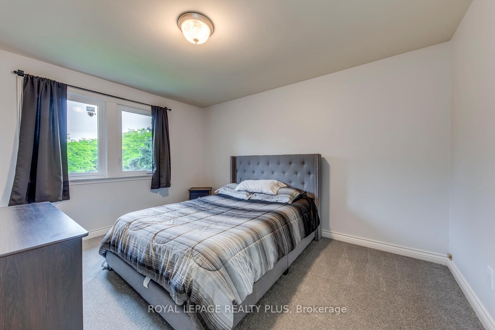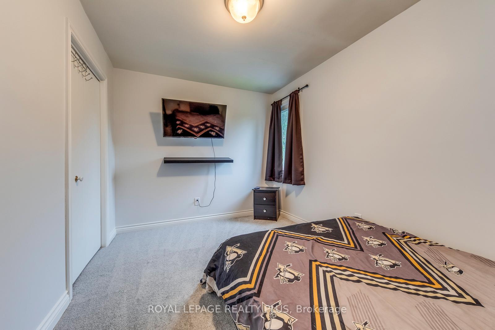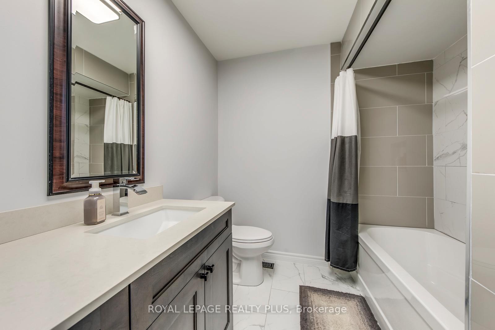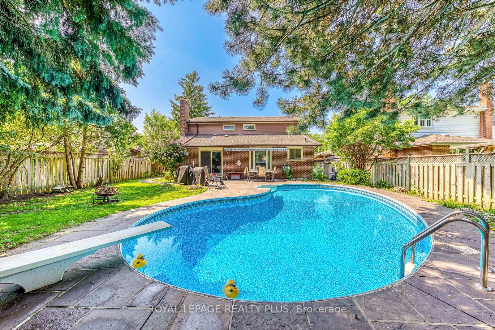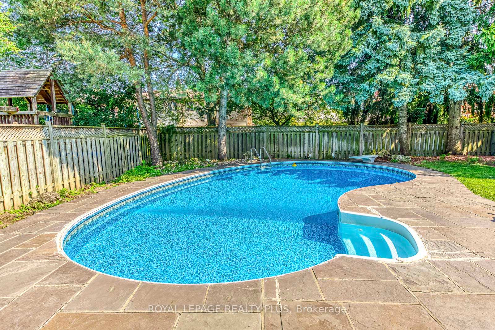$1,699,000
Available - For Sale
Listing ID: W12218939
1628 Woodeden Driv , Mississauga, L5H 3S5, Peel
| Welcome to 1628 Woodeden Dr, a distinguished residence situated in the prestigious Lorne Park neighbourhood. This elegant home sits on an expansive 60 by 125-foot lot, surrounded by mature trees, and is within walking distance to the scenic Wooden Park, The property features an inviting in-ground pool, with a heater and liner replaced just four years ago, promising many more seasons of enjoyment. Inside, the home offers a generous layout with over 3300 square feet of living space. The formal family room, complete with a fireplace, provides a cozy gathering space, while the formal living and dining areas are perfect for entertaining. The spacious kitchen and versatile room configurations cater to various lifestyle needs. Its prime location ensures convenient access to the QEW, making commuting a breeze. This residence presents a unique opportunity to customize and create your dream home in a coveted area, blending elegance, comfort, and potential seamlessly. Excellent location. Great school district, walking distance to park and trails. Easy access to QEW and Go station. |
| Price | $1,699,000 |
| Taxes: | $9650.00 |
| Assessment Year: | 2025 |
| Occupancy: | Owner |
| Address: | 1628 Woodeden Driv , Mississauga, L5H 3S5, Peel |
| Acreage: | < .50 |
| Directions/Cross Streets: | Indian Road/Woodeden |
| Rooms: | 8 |
| Bedrooms: | 4 |
| Bedrooms +: | 0 |
| Family Room: | T |
| Basement: | Finished, Full |
| Level/Floor | Room | Length(ft) | Width(ft) | Descriptions | |
| Room 1 | Main | Family Ro | 18.01 | 11.74 | W/O To Garden |
| Room 2 | Main | Kitchen | 16.56 | 9.84 | |
| Room 3 | Main | Breakfast | 16.56 | 9.84 | Combined w/Kitchen |
| Room 4 | Main | Dining Ro | 11.84 | 10.59 | |
| Room 5 | Main | Living Ro | 11.84 | 18.01 | Overlooks Dining |
| Room 6 | Second | Primary B | 11.91 | 17.32 | Closet, 3 Pc Ensuite |
| Room 7 | Second | Bedroom | 12.92 | 8.92 | Closet, Window |
| Room 8 | Second | Bedroom | 12.17 | 11.32 | Closet, Window |
| Room 9 | Second | Bathroom | 10.23 | 13.32 | Closet, Window |
| Washroom Type | No. of Pieces | Level |
| Washroom Type 1 | 2 | Main |
| Washroom Type 2 | 3 | Second |
| Washroom Type 3 | 4 | Second |
| Washroom Type 4 | 3 | Basement |
| Washroom Type 5 | 0 | |
| Washroom Type 6 | 2 | Main |
| Washroom Type 7 | 3 | Second |
| Washroom Type 8 | 4 | Second |
| Washroom Type 9 | 3 | Basement |
| Washroom Type 10 | 0 |
| Total Area: | 0.00 |
| Approximatly Age: | 31-50 |
| Property Type: | Detached |
| Style: | 2-Storey |
| Exterior: | Stucco (Plaster), Brick |
| Garage Type: | Attached |
| (Parking/)Drive: | Private |
| Drive Parking Spaces: | 4 |
| Park #1 | |
| Parking Type: | Private |
| Park #2 | |
| Parking Type: | Private |
| Pool: | Inground |
| Approximatly Age: | 31-50 |
| Approximatly Square Footage: | 2000-2500 |
| Property Features: | Other, Place Of Worship |
| CAC Included: | N |
| Water Included: | N |
| Cabel TV Included: | N |
| Common Elements Included: | N |
| Heat Included: | N |
| Parking Included: | N |
| Condo Tax Included: | N |
| Building Insurance Included: | N |
| Fireplace/Stove: | Y |
| Heat Type: | Forced Air |
| Central Air Conditioning: | Central Air |
| Central Vac: | Y |
| Laundry Level: | Syste |
| Ensuite Laundry: | F |
| Sewers: | Sewer |
$
%
Years
This calculator is for demonstration purposes only. Always consult a professional
financial advisor before making personal financial decisions.
| Although the information displayed is believed to be accurate, no warranties or representations are made of any kind. |
| ROYAL LEPAGE REALTY PLUS |
|
|

Shawn Syed, AMP
Broker
Dir:
416-786-7848
Bus:
(416) 494-7653
Fax:
1 866 229 3159
| Book Showing | Email a Friend |
Jump To:
At a Glance:
| Type: | Freehold - Detached |
| Area: | Peel |
| Municipality: | Mississauga |
| Neighbourhood: | Lorne Park |
| Style: | 2-Storey |
| Approximate Age: | 31-50 |
| Tax: | $9,650 |
| Beds: | 4 |
| Baths: | 4 |
| Fireplace: | Y |
| Pool: | Inground |
Locatin Map:
Payment Calculator:



