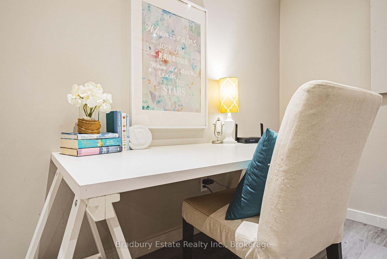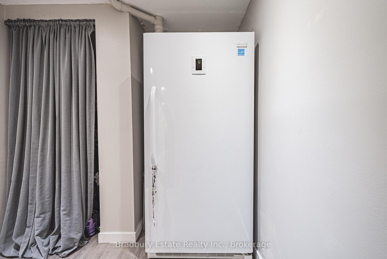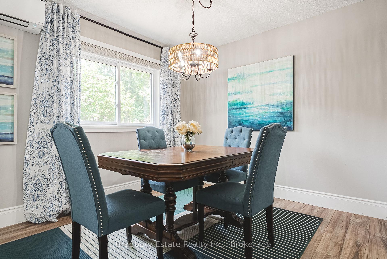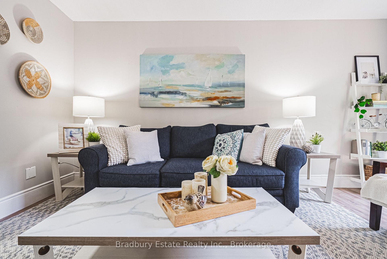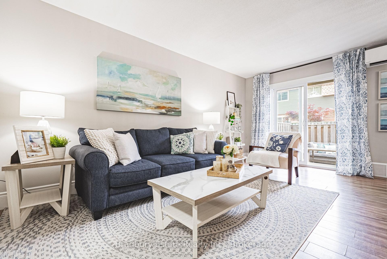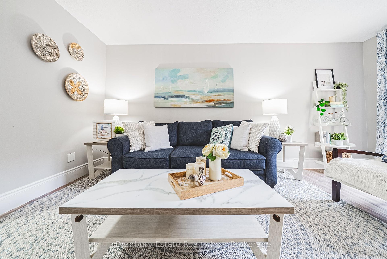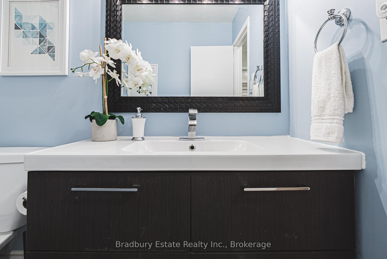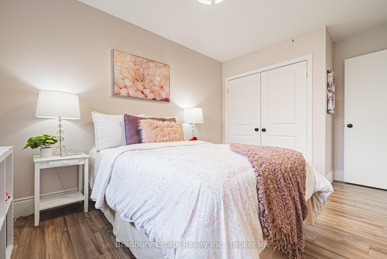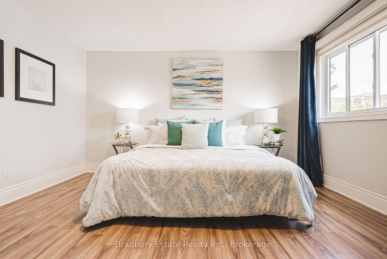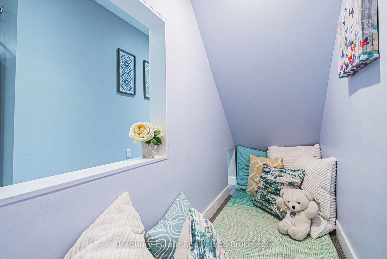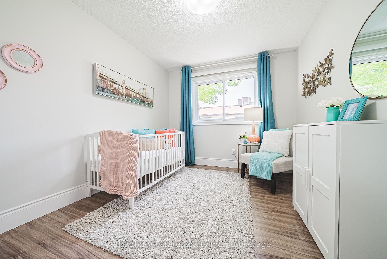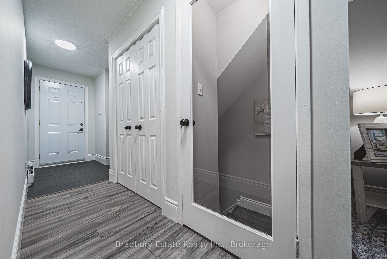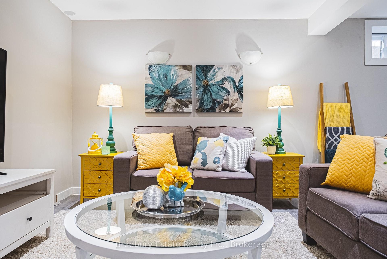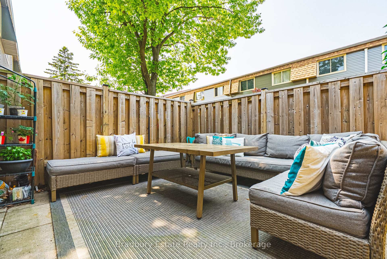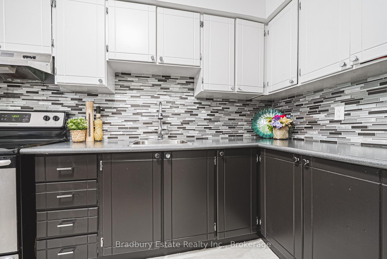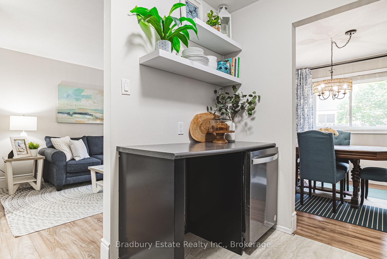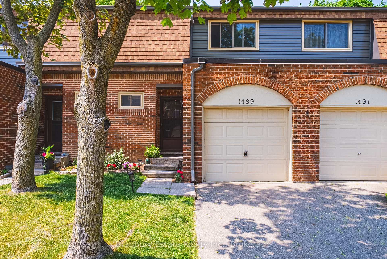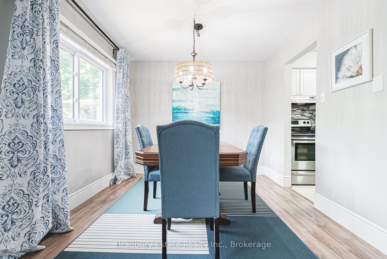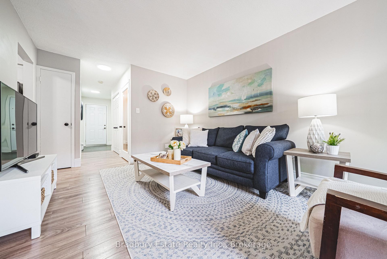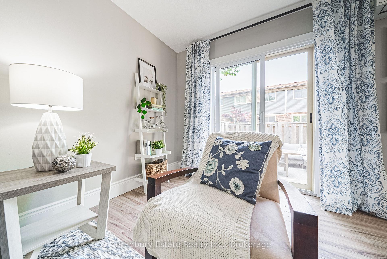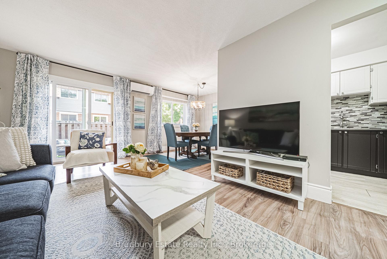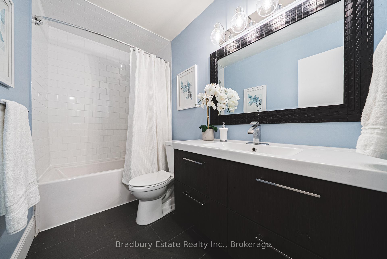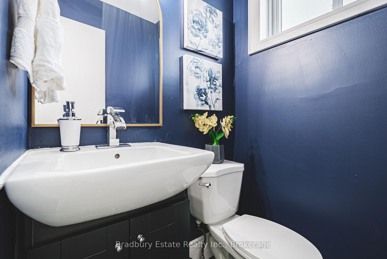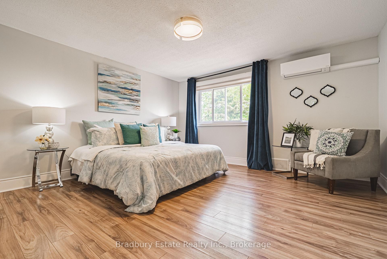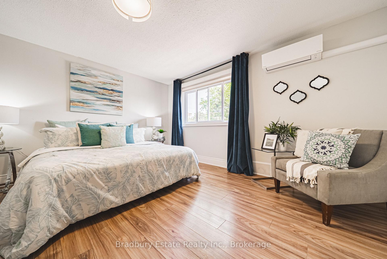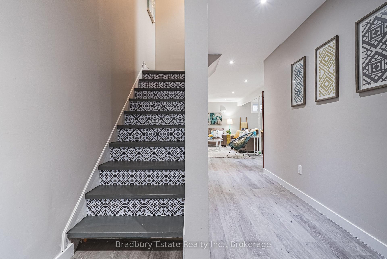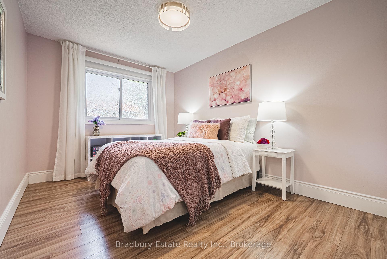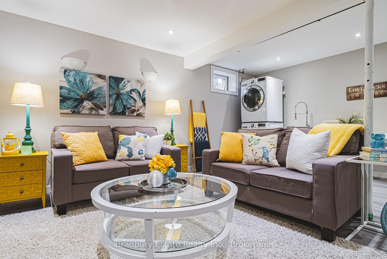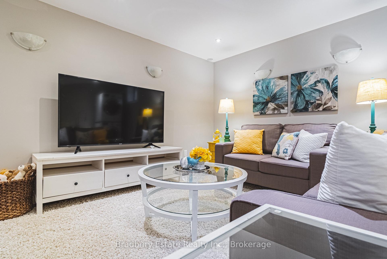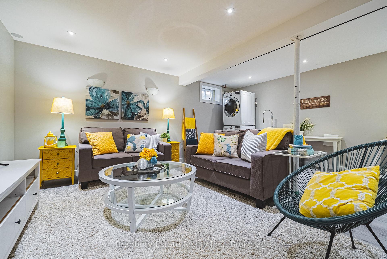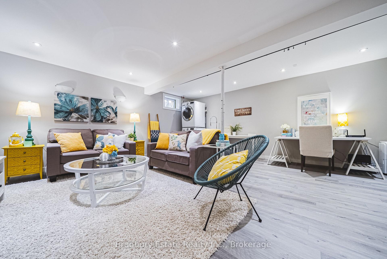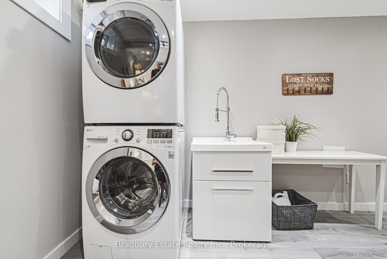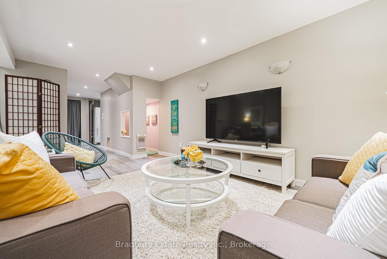$649,900
Available - For Sale
Listing ID: W12218969
1489 Ester Driv , Burlington, L7P 1L5, Halton
| Welcome to 1489 Ester Dr, a stylishly updated 3-bed, 1.5-bath condo nestled in Tyandaga one of Burlington's most sought-after, family-friendly neighbourhoods. With young families gathering and playing just outside your door, this is the kind of community where neighbours become lifelong friends. Inside, enjoy laminate floors throughout, a bright and open main floor with walk-out to a large private patio, and a newly finished basement featuring a charming Harry Potter play nook under the stairs. A brand-new, ultra-efficient split system air pump ensures year-round comfort. Low condo fees and a well-maintained complex makes exterior maintenance easy and stress-free. With lots of visitor parking, proximity to highways, downtown Burlington, top-rated schools, theatres, and restaurants, this is more than a home its an easy, stylish and socially connected lifestyle. |
| Price | $649,900 |
| Taxes: | $2739.88 |
| Assessment Year: | 2025 |
| Occupancy: | Owner |
| Address: | 1489 Ester Driv , Burlington, L7P 1L5, Halton |
| Postal Code: | L7P 1L5 |
| Province/State: | Halton |
| Directions/Cross Streets: | Brant & Ester |
| Level/Floor | Room | Length(ft) | Width(ft) | Descriptions | |
| Room 1 | Main | Living Ro | 16.5 | 10.33 | W/O To Deck |
| Room 2 | Main | Dining Ro | 10.17 | 7.84 | |
| Room 3 | Main | Kitchen | 10.82 | 7.74 | |
| Room 4 | Second | Primary B | 13.58 | 12 | Walk-In Closet(s) |
| Room 5 | Second | Bedroom 2 | 11.15 | 8.92 | |
| Room 6 | Second | Bedroom 3 | 16.33 | 8.82 | |
| Room 7 | Second | Bathroom | 4 Pc Bath | ||
| Room 8 | Main | Powder Ro | 2 Pc Bath | ||
| Room 9 | Basement | Family Ro | 16.5 | 18.07 |
| Washroom Type | No. of Pieces | Level |
| Washroom Type 1 | 2 | Main |
| Washroom Type 2 | 4 | Second |
| Washroom Type 3 | 0 | |
| Washroom Type 4 | 0 | |
| Washroom Type 5 | 0 | |
| Washroom Type 6 | 2 | Main |
| Washroom Type 7 | 4 | Second |
| Washroom Type 8 | 0 | |
| Washroom Type 9 | 0 | |
| Washroom Type 10 | 0 |
| Total Area: | 0.00 |
| Approximatly Age: | 31-50 |
| Washrooms: | 2 |
| Heat Type: | Heat Pump |
| Central Air Conditioning: | Wall Unit(s |
| Elevator Lift: | False |
$
%
Years
This calculator is for demonstration purposes only. Always consult a professional
financial advisor before making personal financial decisions.
| Although the information displayed is believed to be accurate, no warranties or representations are made of any kind. |
| Bradbury Estate Realty Inc., Brokerage |
|
|

Shawn Syed, AMP
Broker
Dir:
416-786-7848
Bus:
(416) 494-7653
Fax:
1 866 229 3159
| Book Showing | Email a Friend |
Jump To:
At a Glance:
| Type: | Com - Condo Townhouse |
| Area: | Halton |
| Municipality: | Burlington |
| Neighbourhood: | Tyandaga |
| Style: | 2-Storey |
| Approximate Age: | 31-50 |
| Tax: | $2,739.88 |
| Maintenance Fee: | $531.79 |
| Beds: | 3 |
| Baths: | 2 |
| Fireplace: | N |
Locatin Map:
Payment Calculator:

