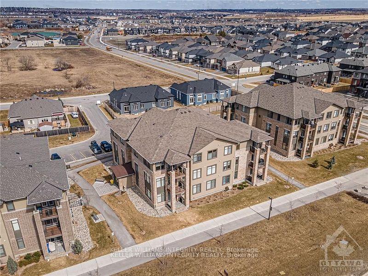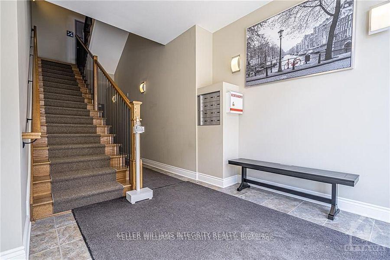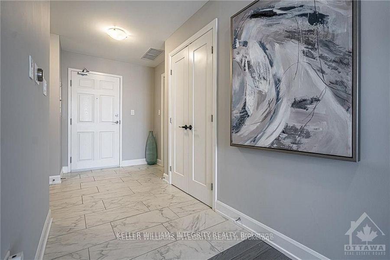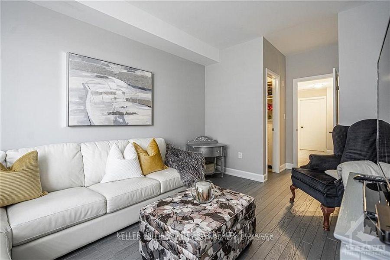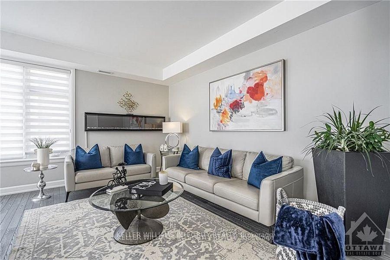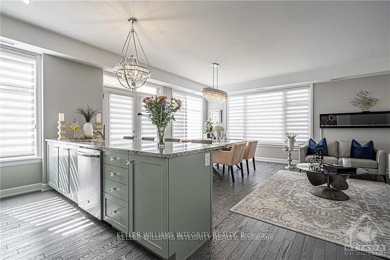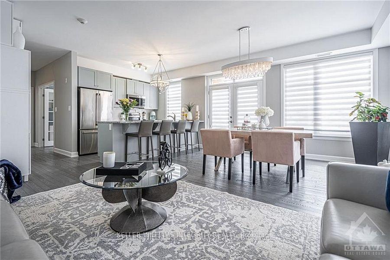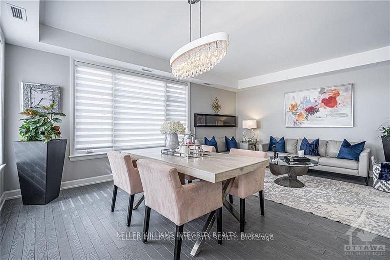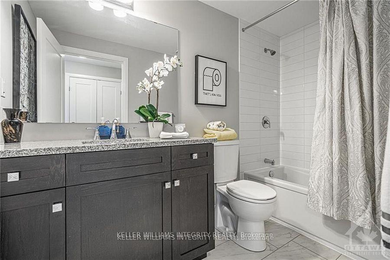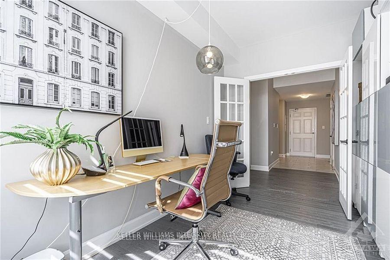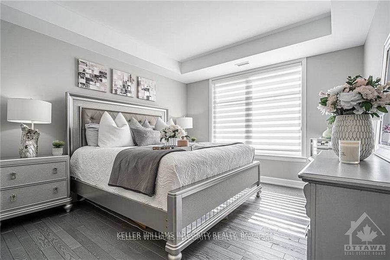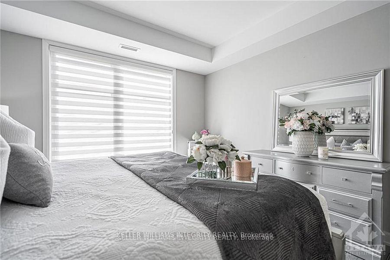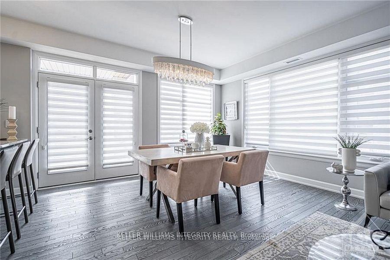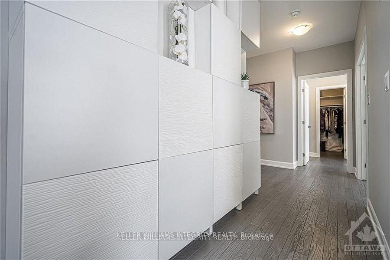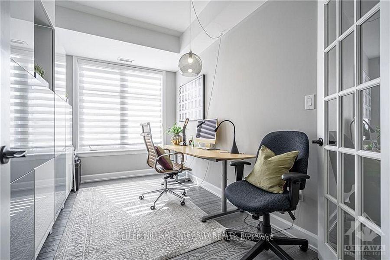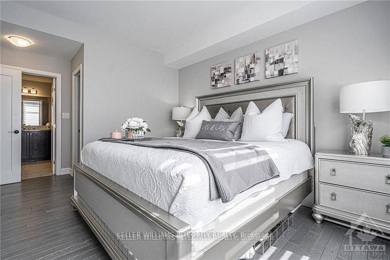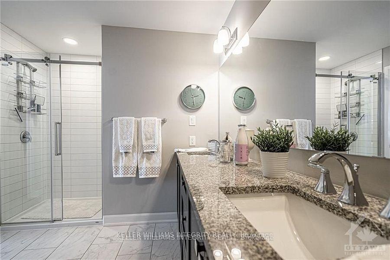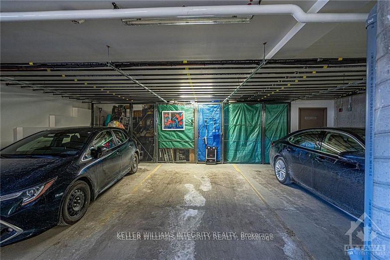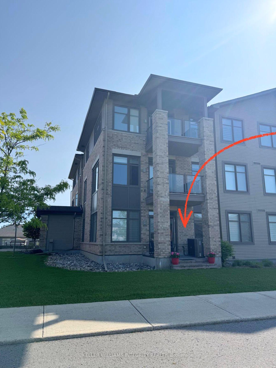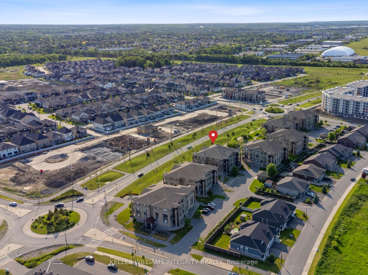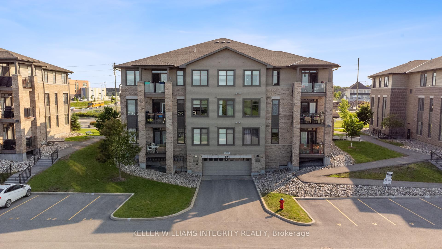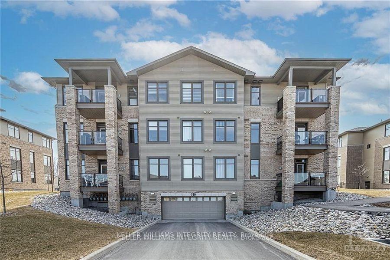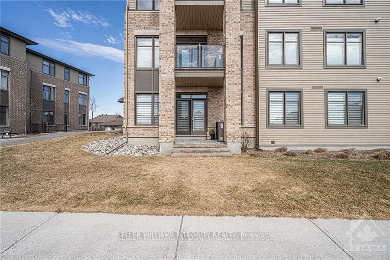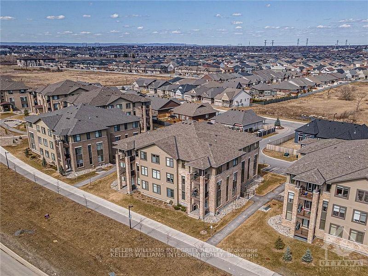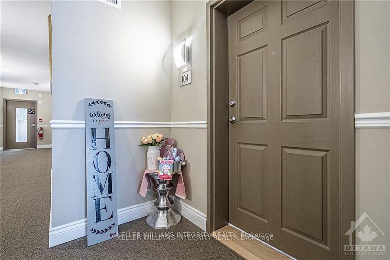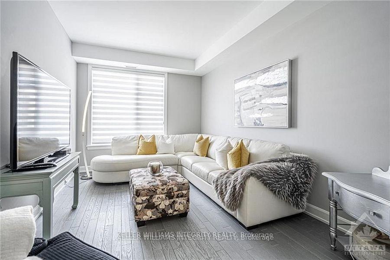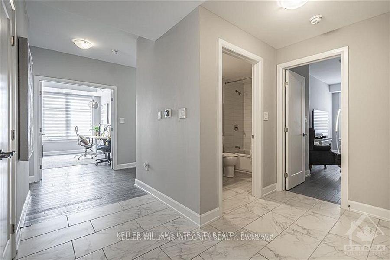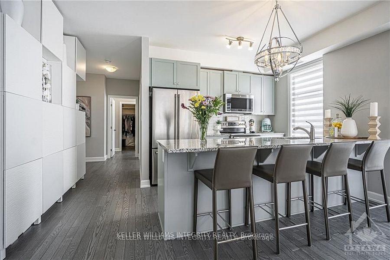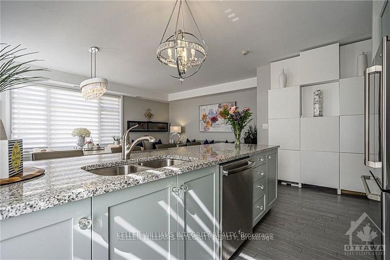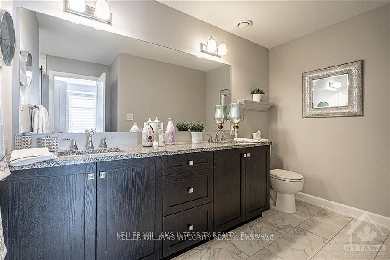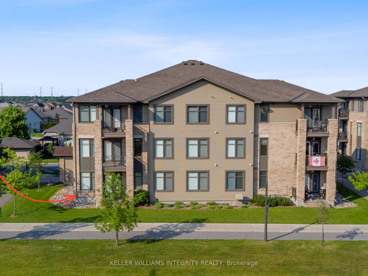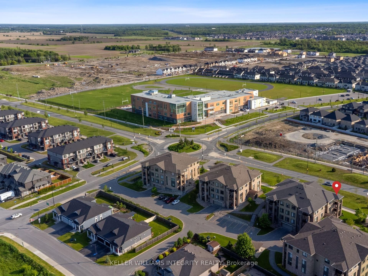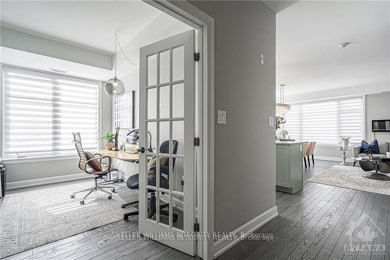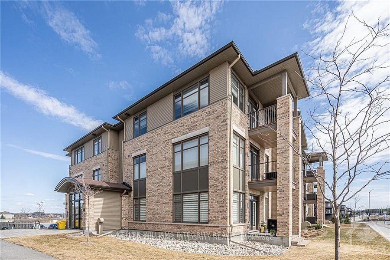$525,000
Available - For Sale
Listing ID: X12188755
310 Jatoba Priv , Kanata, K2V 0E7, Ottawa
| Chic & Spacious 2 Bed + Den Corner Condo in Prime Stittsville Location. A rare opportunity for downsizers, empty nesters, or first-time buyers welcome to this elegantly upgraded 2-bedroom + den condo in the heart of desirable Stittsville. This bright, ground-floor corner unit offers an open-concept layout with hardwood and tile flooring, smooth ceilings, and an abundance of natural light throughout. The modern kitchen is a dream for both everyday living and entertaining, featuring granite countertops, high-end cabinetry, tile backsplash, pantry, and stainless steel appliances. The spacious living and dining area flows onto your own private patio, ideal for enjoying quiet mornings or hosting guests. The generous primary bedroom features a walk-in closet and a stylish 4-piece en-suite with a glass shower. The second bedroom is equally spacious with its own walk-in closet, while the bright den offers flexibility as a home office or potential third bedroom. Enjoy the convenience of in-unit laundry with high-end appliances and plenty of space. This unit includes underground parking, a large storage locker, and access to an elevator-equipped building for effortless living. Located just steps from Walmart Fernbank, parks, trails, and everyday amenities, this condo is perfect for those seeking comfort, style, and low-maintenance living in a vibrant community. Don't miss this rare gem schedule your showing today! Status Certificate on file. 24 hours irrevocable on all offers. |
| Price | $525,000 |
| Taxes: | $4867.00 |
| Assessment Year: | 2025 |
| Occupancy: | Owner |
| Address: | 310 Jatoba Priv , Kanata, K2V 0E7, Ottawa |
| Postal Code: | K2V 0E7 |
| Province/State: | Ottawa |
| Directions/Cross Streets: | Jatoba Private & Shinny Ave |
| Level/Floor | Room | Length(ft) | Width(ft) | Descriptions | |
| Room 1 | Main | Living Ro | 19.98 | 14.46 | |
| Room 2 | Main | Den | 12.5 | 7.97 | |
| Room 3 | Main | Bathroom | 9.97 | 4.4 | |
| Room 4 | Main | Primary B | 12.5 | 11.97 | 4 Pc Ensuite, Walk-In Closet(s) |
| Room 5 | Main | Bedroom | 14.46 | 9.41 | |
| Room 6 | Main | Kitchen | 10.82 | 8.82 | |
| Room 7 | Main | Laundry | 11.97 | 6.07 | |
| Room 8 | Main | Bathroom | 15.22 | 8.72 |
| Washroom Type | No. of Pieces | Level |
| Washroom Type 1 | 3 | Main |
| Washroom Type 2 | 4 | Main |
| Washroom Type 3 | 0 | |
| Washroom Type 4 | 0 | |
| Washroom Type 5 | 0 |
| Total Area: | 0.00 |
| Washrooms: | 2 |
| Heat Type: | Forced Air |
| Central Air Conditioning: | Central Air |
$
%
Years
This calculator is for demonstration purposes only. Always consult a professional
financial advisor before making personal financial decisions.
| Although the information displayed is believed to be accurate, no warranties or representations are made of any kind. |
| KELLER WILLIAMS INTEGRITY REALTY |
|
|

Shawn Syed, AMP
Broker
Dir:
416-786-7848
Bus:
(416) 494-7653
Fax:
1 866 229 3159
| Book Showing | Email a Friend |
Jump To:
At a Glance:
| Type: | Com - Condo Apartment |
| Area: | Ottawa |
| Municipality: | Kanata |
| Neighbourhood: | 9010 - Kanata - Emerald Meadows/Trailwest |
| Style: | Apartment |
| Tax: | $4,867 |
| Maintenance Fee: | $715.13 |
| Beds: | 2 |
| Baths: | 2 |
| Fireplace: | Y |
Locatin Map:
Payment Calculator:

