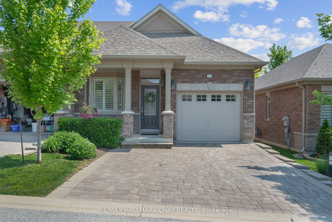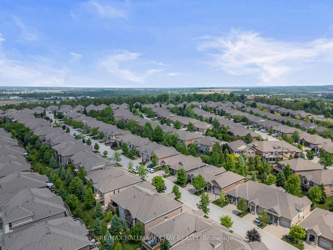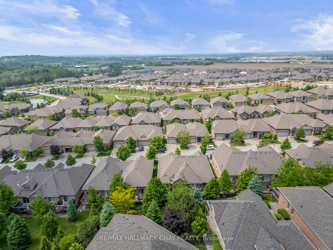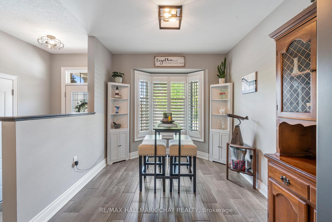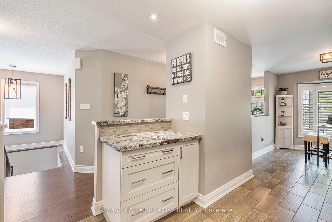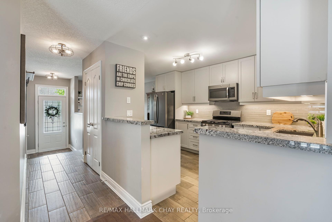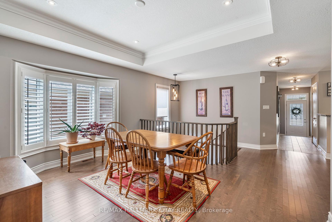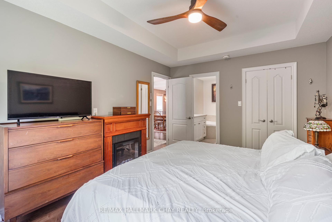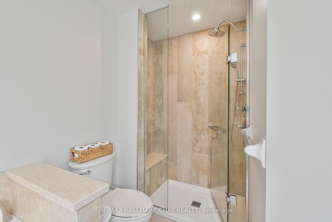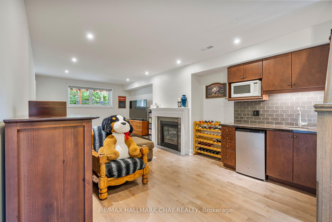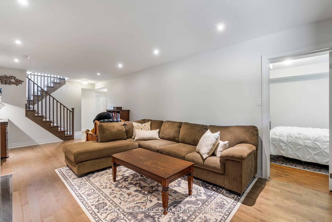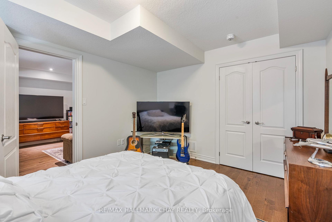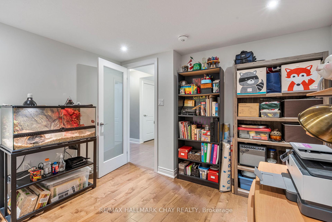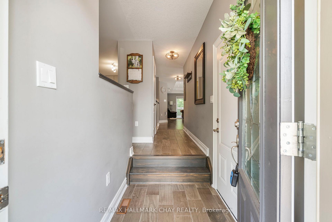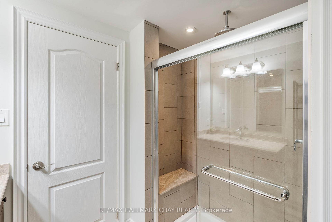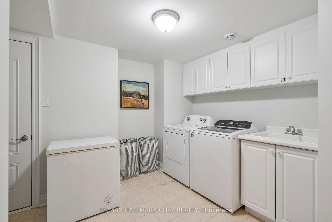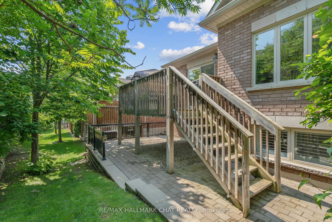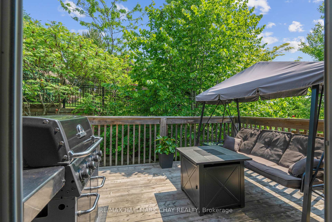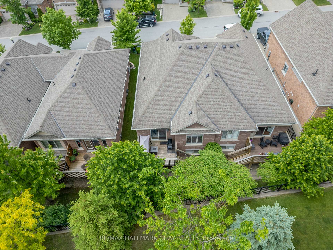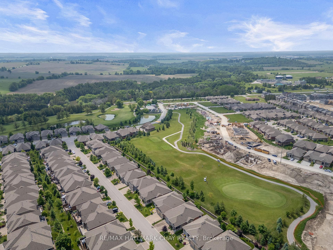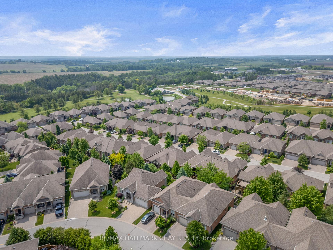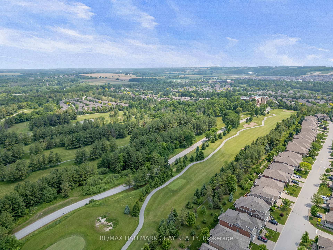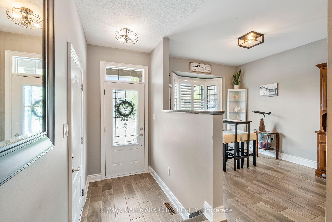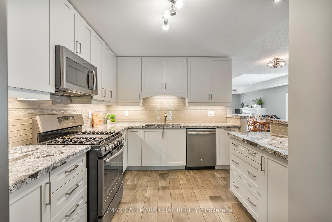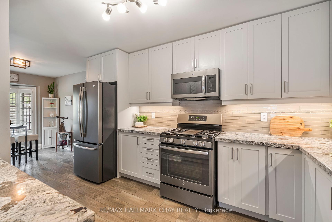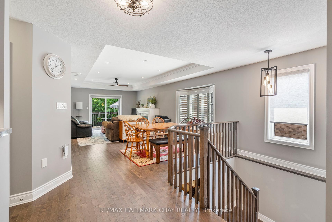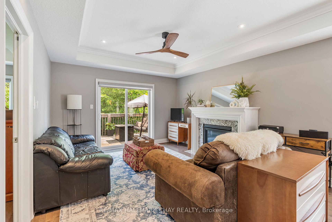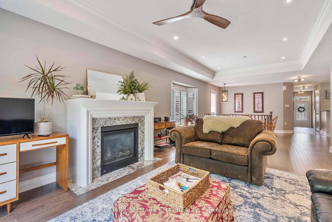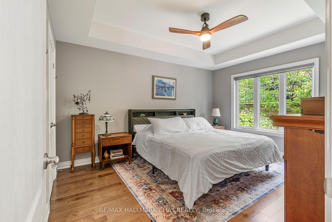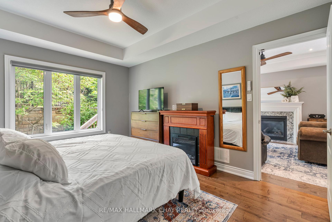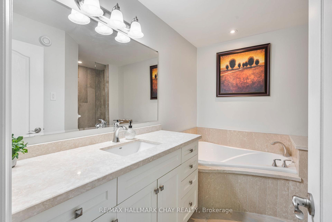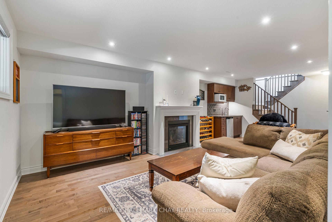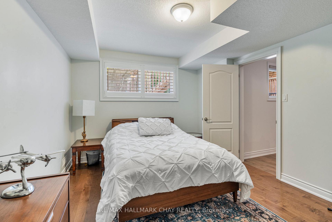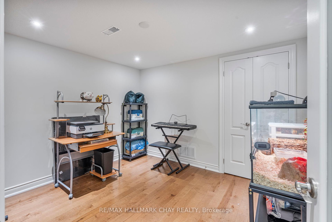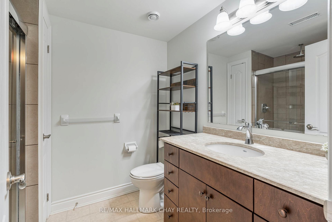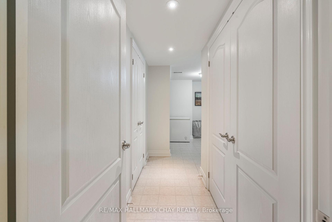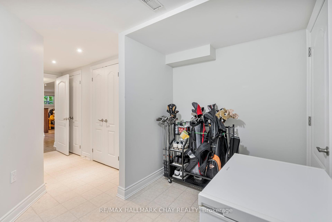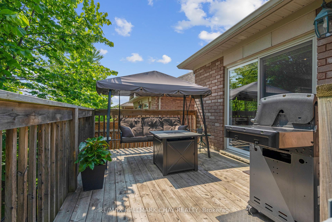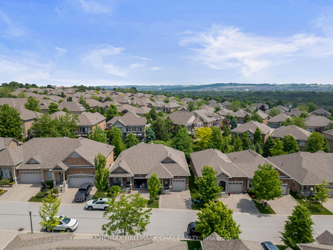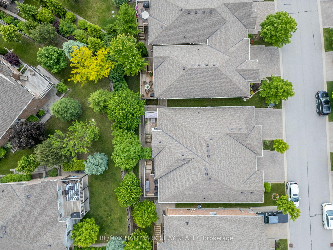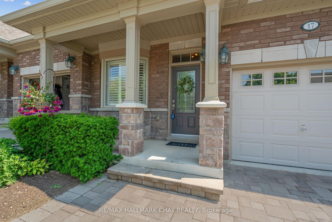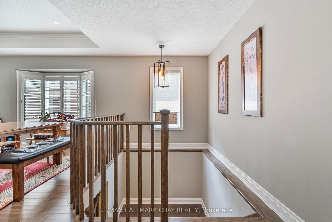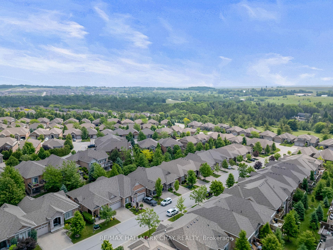$800,000
Available - For Sale
Listing ID: N12217729
17 Hillcrest Driv , New Tecumseth, L9R 0K5, Simcoe
| If you're looking for a low-maintenance lifestyle without the high-rise feel, 17 Hillcrest Drive in Briar Hill offers the best of both worlds. This semi-detached bungalow is part of a welcoming adult community in Alliston, where comfort, space, and ease come together seamlessly. Inside, you'll find hardwood floors, 9-foot ceilings, and pot lights throughout the main level. The front-facing kitchen features granite countertops, a bright eat-in area, and plenty of storage. The open-concept living and dining area is warm and inviting, complete with a gas fireplace and walk-out to a private back deck bordered by mature trees.The primary bedroom includes a walk-in closet and a spacious ensuite with a soaker tub and a large walk-in shower with bench. A main floor powder room adds extra convenience for guests. Downstairs, the finished lower level expands your living space with a large rec room featuring a wet bar and second gas fireplace perfect for entertaining or relaxing. You'll also find a guest bedroom, home office, full bathroom, and a laundry room with built-in cabinetry, plus lots of smart storage throughout. As part of Briar Hill, residents have access to a 16,000 sq.ft. community centre, with the option to join Nottawasaga Resort just minutes away for golf, gym, pool, and more no obligation required. This is easygoing, spacious condo living with all the comforts of home. |
| Price | $800,000 |
| Taxes: | $3866.45 |
| Occupancy: | Owner |
| Address: | 17 Hillcrest Driv , New Tecumseth, L9R 0K5, Simcoe |
| Postal Code: | L9R 0K5 |
| Province/State: | Simcoe |
| Directions/Cross Streets: | Hillcrest And Ridge Way |
| Level/Floor | Room | Length(ft) | Width(ft) | Descriptions | |
| Room 1 | Main | Kitchen | 9.45 | 12.66 | |
| Room 2 | Main | Breakfast | 9.12 | 12.86 | |
| Room 3 | Main | Bathroom | 4.99 | 5.58 | |
| Room 4 | Main | Dining Ro | 18.47 | 17.91 | |
| Room 5 | Main | Living Ro | 12.2 | 13.68 | |
| Room 6 | Main | Primary B | 11.25 | 13.87 | |
| Room 7 | Main | Bathroom | 11.25 | 9.09 | |
| Room 8 | Basement | Recreatio | 16.1 | 30.34 | |
| Room 9 | Basement | Bedroom 2 | 11.25 | 12.86 | |
| Room 10 | Basement | Bedroom 3 | 11.25 | 10.4 | |
| Room 11 | Basement | Bathroom | 6.99 | 8.92 | |
| Room 12 | Basement | Laundry | 13.19 | 16.73 | |
| Room 13 | Basement | Utility R | 6.59 | 9.41 |
| Washroom Type | No. of Pieces | Level |
| Washroom Type 1 | 2 | Main |
| Washroom Type 2 | 4 | Main |
| Washroom Type 3 | 3 | Basement |
| Washroom Type 4 | 0 | |
| Washroom Type 5 | 0 |
| Total Area: | 0.00 |
| Washrooms: | 3 |
| Heat Type: | Forced Air |
| Central Air Conditioning: | Central Air |
$
%
Years
This calculator is for demonstration purposes only. Always consult a professional
financial advisor before making personal financial decisions.
| Although the information displayed is believed to be accurate, no warranties or representations are made of any kind. |
| RE/MAX HALLMARK CHAY REALTY |
|
|

Shawn Syed, AMP
Broker
Dir:
416-786-7848
Bus:
(416) 494-7653
Fax:
1 866 229 3159
| Book Showing | Email a Friend |
Jump To:
At a Glance:
| Type: | Com - Semi-Detached Cond |
| Area: | Simcoe |
| Municipality: | New Tecumseth |
| Neighbourhood: | Alliston |
| Style: | Bungalow |
| Tax: | $3,866.45 |
| Maintenance Fee: | $615 |
| Beds: | 1+2 |
| Baths: | 3 |
| Fireplace: | Y |
Locatin Map:
Payment Calculator:

