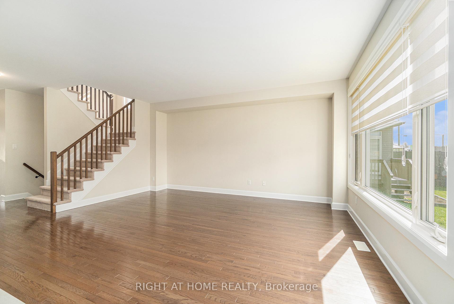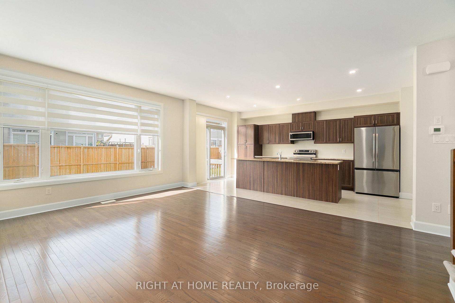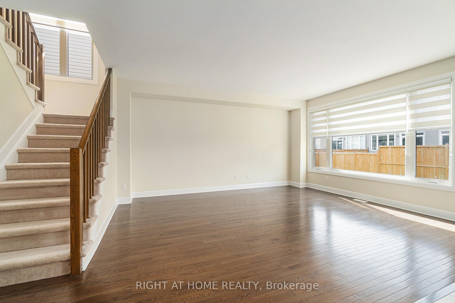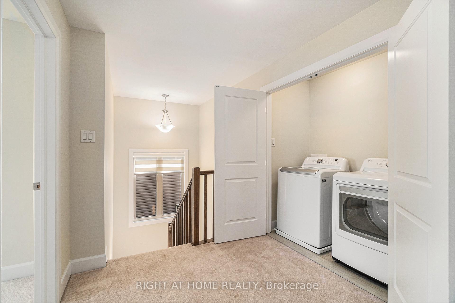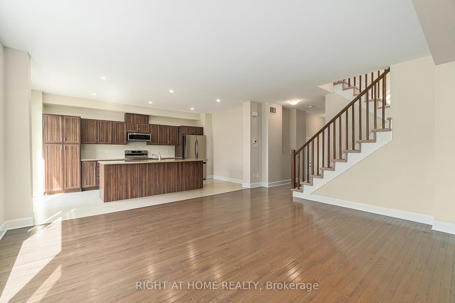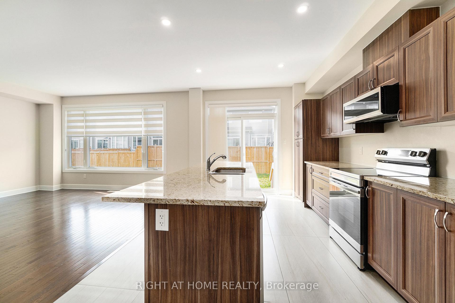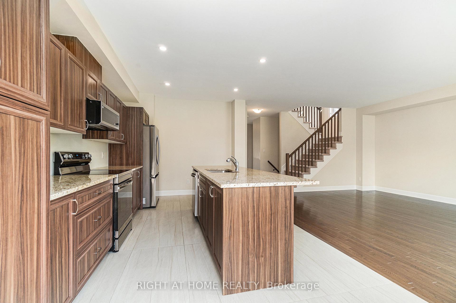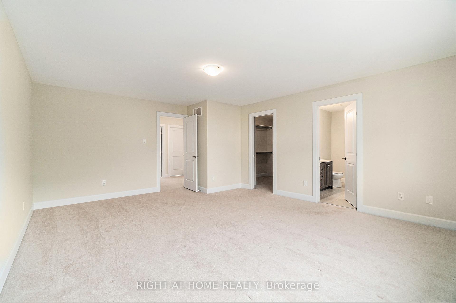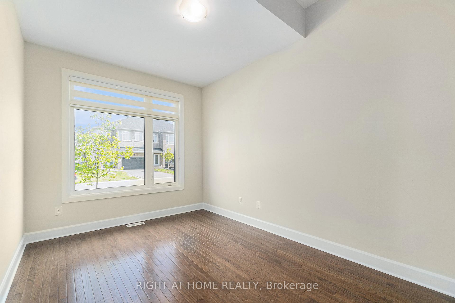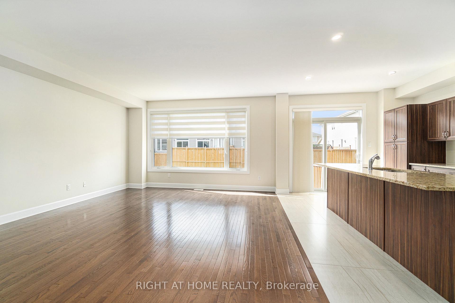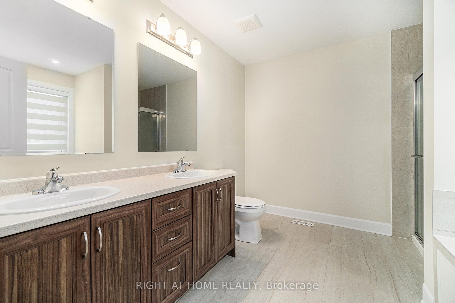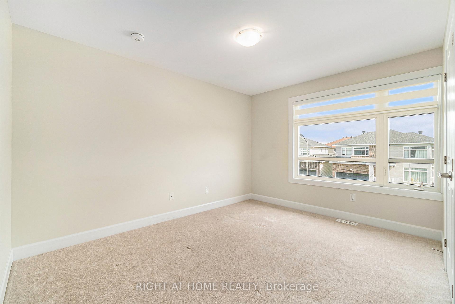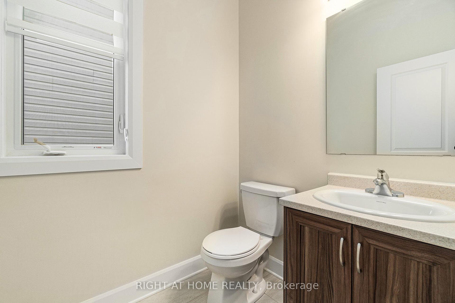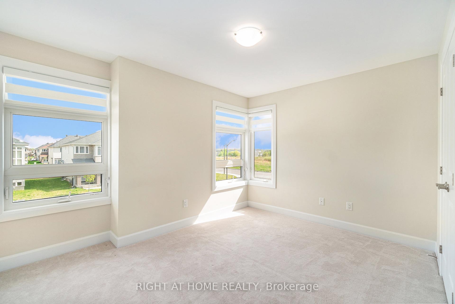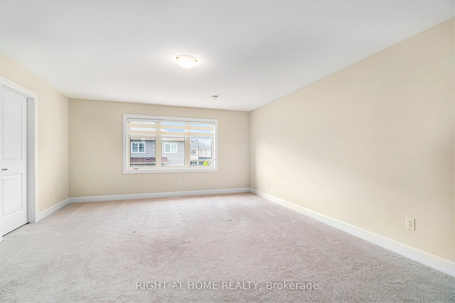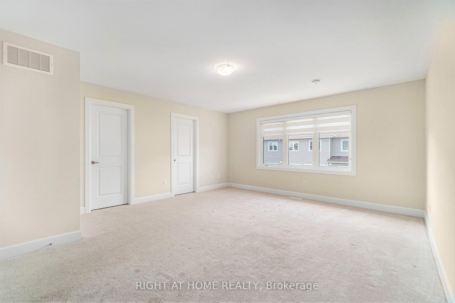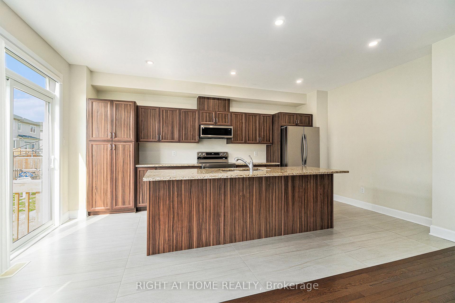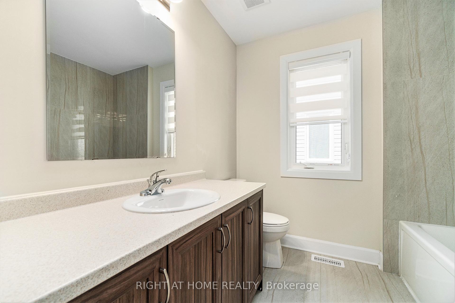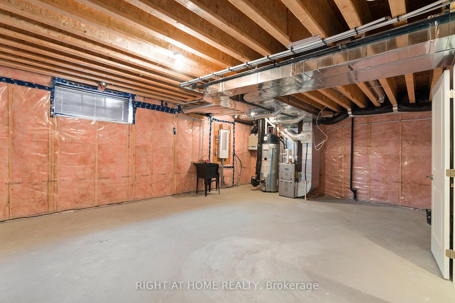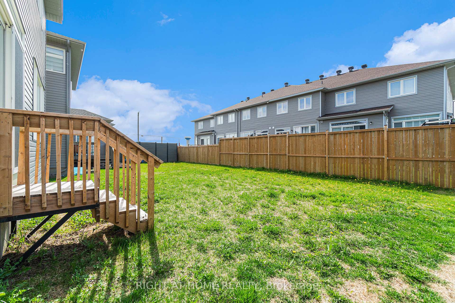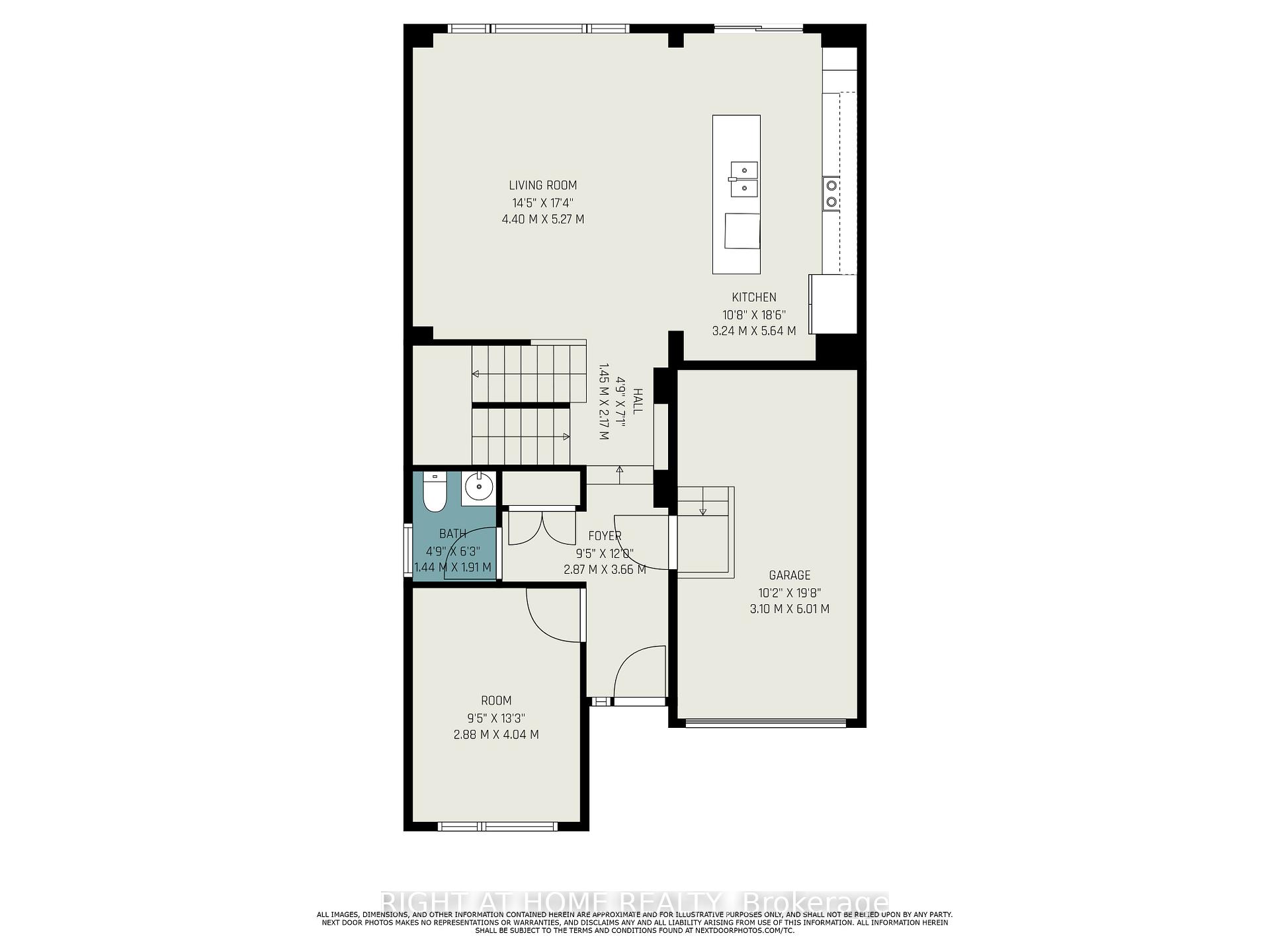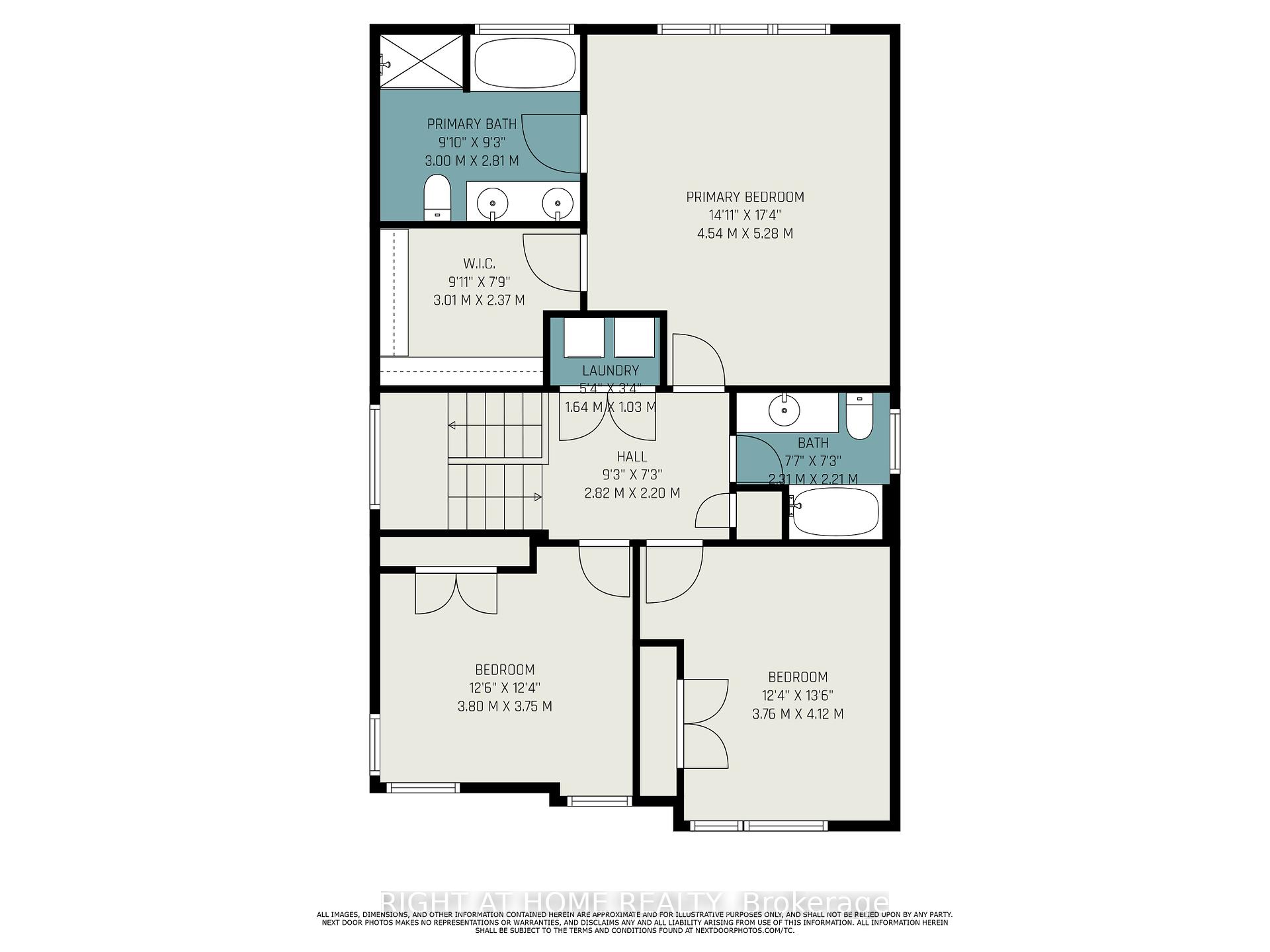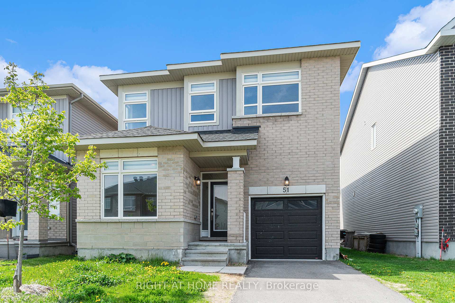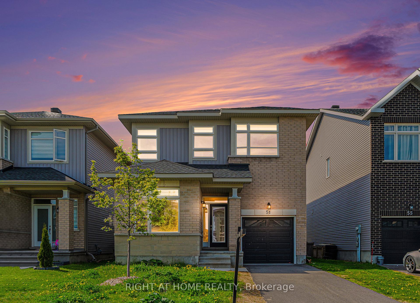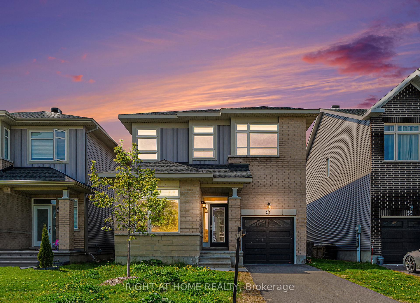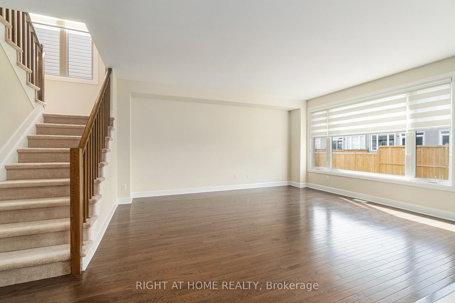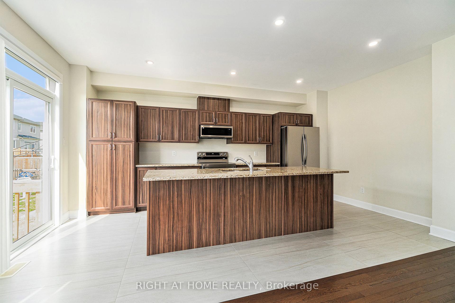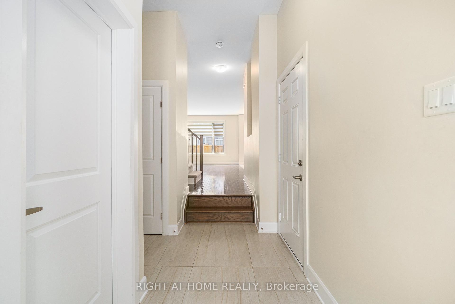$712,500
Available - For Sale
Listing ID: X12187623
51 ROBERTSON Lane , Carleton Place, K7C 0R5, Lanark
| Welcome to the beautifully designed 3-bedroom, 3-bathroom single-family home built in 2022 which is located in the heart of Carleton Place. Step inside to find a good size home office / den / bed room near the entrance. With it's welcoming foyer leading to the main floor the open concept main floor, you will be enveloped in brilliant natural light. Beautiful hardwood, spacious kitchen with modern backsplash and lots of upgrades in kitchen counter top, front and washroom tiles. The 2nd level offers 3 large bedrooms, including the primary with a spacious walk-in closet as well as the ensuite with a separate shower and a soaker tub. There is a guest bathroom and the conveniently located 2nd floor laundry. The main level is meticulous and the perfect canvas for recreational space or extra guest rooms. Has a single-car garage and two driveway parking. Proximity to water access, shopping, and playgrounds. Close to all amenities in the charming town of Carleton Place, this home offers all the conveniences you will need and love! |
| Price | $712,500 |
| Taxes: | $5147.00 |
| Occupancy: | Vacant |
| Address: | 51 ROBERTSON Lane , Carleton Place, K7C 0R5, Lanark |
| Directions/Cross Streets: | Roberston Lane and Hooper Street |
| Rooms: | 12 |
| Bedrooms: | 3 |
| Bedrooms +: | 0 |
| Family Room: | T |
| Basement: | Full, Unfinished |
| Level/Floor | Room | Length(ft) | Width(ft) | Descriptions | |
| Room 1 | Second | Primary B | 17.32 | 14.89 |
| Washroom Type | No. of Pieces | Level |
| Washroom Type 1 | 4 | Second |
| Washroom Type 2 | 3 | Second |
| Washroom Type 3 | 2 | Ground |
| Washroom Type 4 | 0 | |
| Washroom Type 5 | 0 |
| Total Area: | 0.00 |
| Approximatly Age: | 0-5 |
| Property Type: | Detached |
| Style: | 2-Storey |
| Exterior: | Brick, Vinyl Siding |
| Garage Type: | Attached |
| (Parking/)Drive: | Available |
| Drive Parking Spaces: | 2 |
| Park #1 | |
| Parking Type: | Available |
| Park #2 | |
| Parking Type: | Available |
| Pool: | None |
| Approximatly Age: | 0-5 |
| Approximatly Square Footage: | 2000-2500 |
| CAC Included: | N |
| Water Included: | N |
| Cabel TV Included: | N |
| Common Elements Included: | N |
| Heat Included: | N |
| Parking Included: | N |
| Condo Tax Included: | N |
| Building Insurance Included: | N |
| Fireplace/Stove: | N |
| Heat Type: | Forced Air |
| Central Air Conditioning: | Central Air |
| Central Vac: | N |
| Laundry Level: | Syste |
| Ensuite Laundry: | F |
| Sewers: | Sewer |
$
%
Years
This calculator is for demonstration purposes only. Always consult a professional
financial advisor before making personal financial decisions.
| Although the information displayed is believed to be accurate, no warranties or representations are made of any kind. |
| RIGHT AT HOME REALTY |
|
|

Shawn Syed, AMP
Broker
Dir:
416-786-7848
Bus:
(416) 494-7653
Fax:
1 866 229 3159
| Book Showing | Email a Friend |
Jump To:
At a Glance:
| Type: | Freehold - Detached |
| Area: | Lanark |
| Municipality: | Carleton Place |
| Neighbourhood: | 909 - Carleton Place |
| Style: | 2-Storey |
| Approximate Age: | 0-5 |
| Tax: | $5,147 |
| Beds: | 3 |
| Baths: | 6 |
| Fireplace: | N |
| Pool: | None |
Locatin Map:
Payment Calculator:

