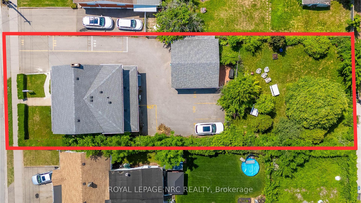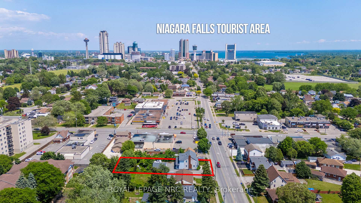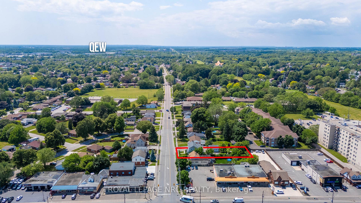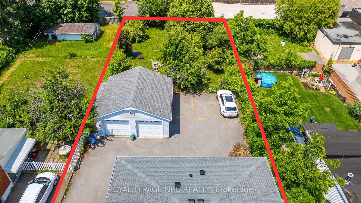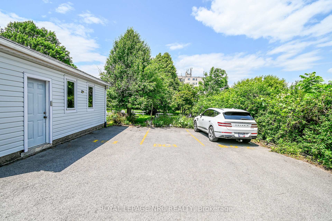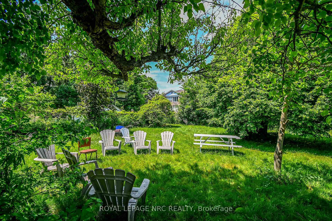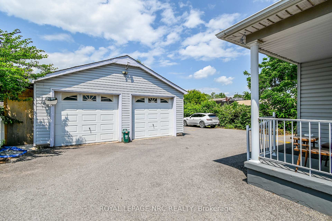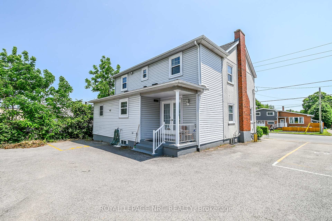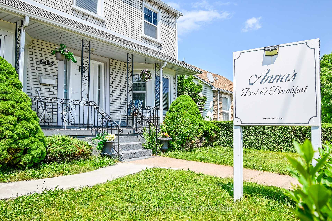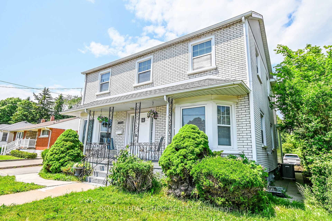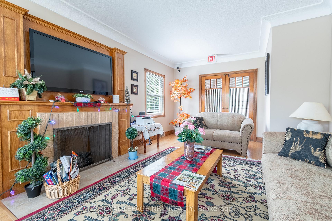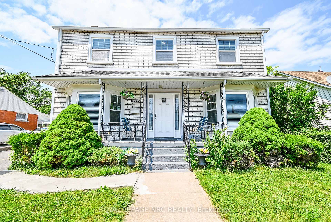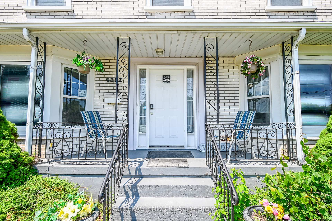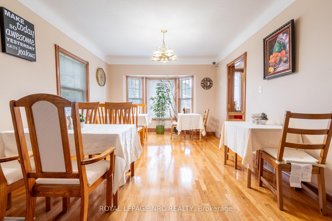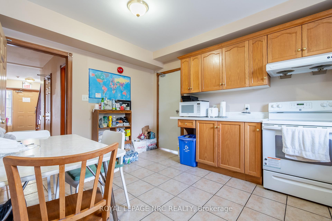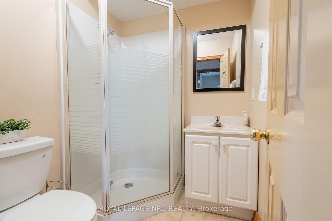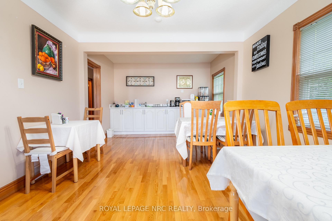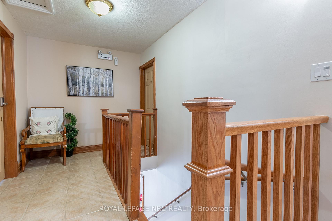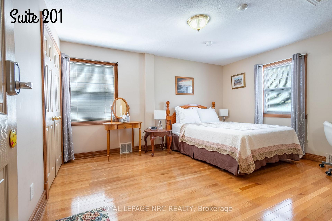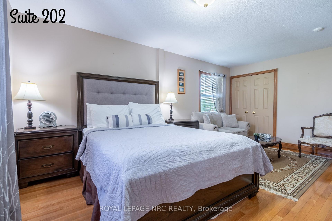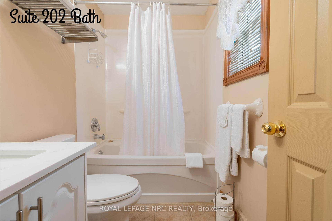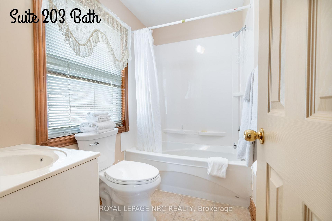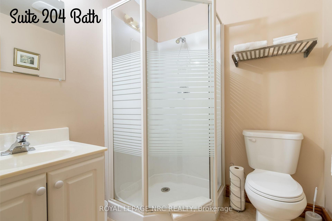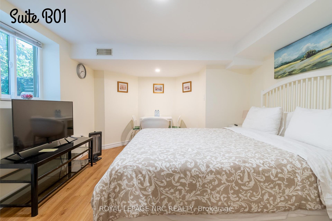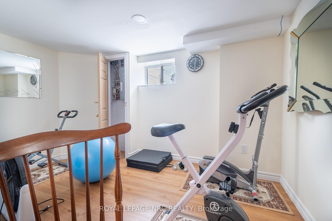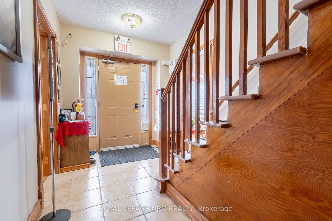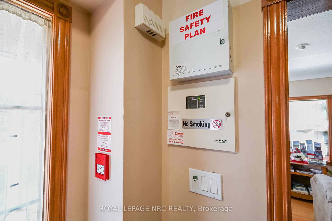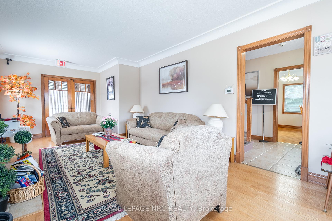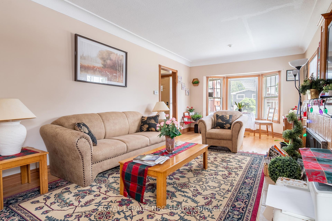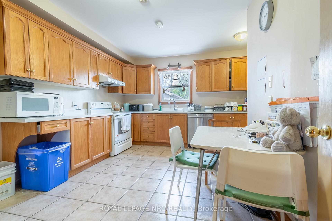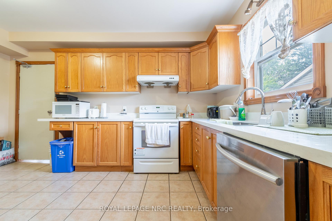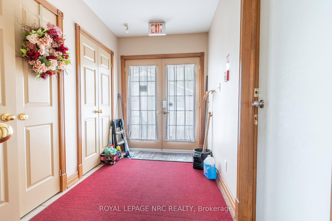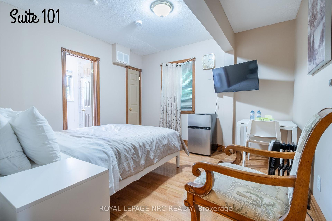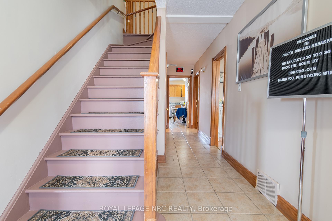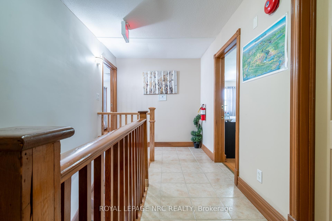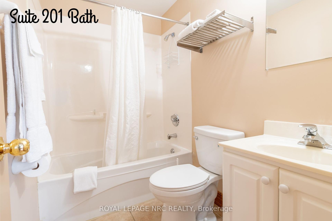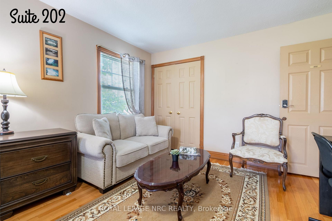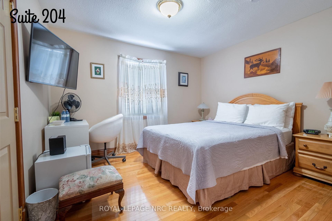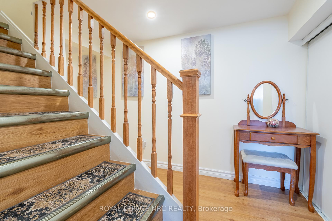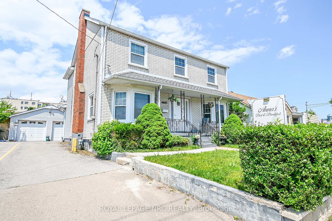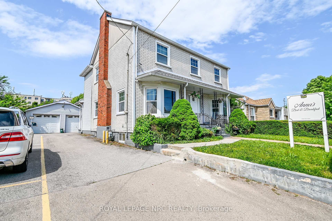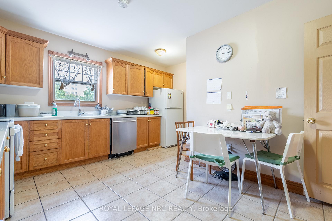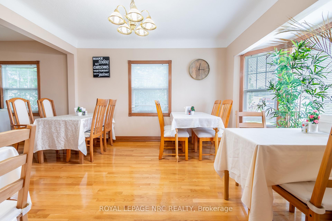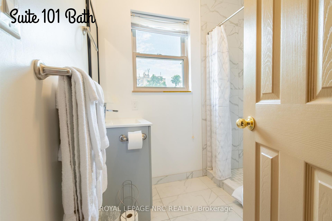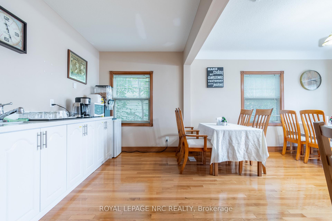$1,399,900
Available - For Sale
Listing ID: X12217734
6257 Dunn Stre , Niagara Falls, L2G 2P6, Niagara
| Welcome to Annas Bed & Breakfast a licensed B&B in the heart of Niagara Falls, just a 15-minute walk to the Casino and Horseshoe Falls. This charming, well-maintained home offers 7 spacious suites (8 beds) and 8 bathrooms on a large 61' x 177' lot, complete with beautiful gardens, mature trees, and ample parking. Turnkey opportunity with income potential run your own business while living in a beautiful home! Close to Lundy's Lane, QEW, shopping, and all Niagara attractions. The home has been upgraded to meet fire code requirements for B&B operation and features a newer roof (2017). Detached double garage plus room for 8+ cars. Enjoy hardwood and tile flooring throughout, a formal living and dining room with fireplace, and a finished basement featuring two additional ensuites, a gym, and laundry room. |
| Price | $1,399,900 |
| Taxes: | $5324.00 |
| Occupancy: | Partial |
| Address: | 6257 Dunn Stre , Niagara Falls, L2G 2P6, Niagara |
| Directions/Cross Streets: | Drummond Rd |
| Rooms: | 12 |
| Rooms +: | 1 |
| Bedrooms: | 5 |
| Bedrooms +: | 2 |
| Family Room: | T |
| Basement: | Finished |
| Level/Floor | Room | Length(ft) | Width(ft) | Descriptions | |
| Room 1 | Main | Living Ro | 23.19 | 11.55 | |
| Room 2 | Main | Kitchen | 14.5 | 14.46 | |
| Room 3 | Main | Dining Ro | 19.61 | 11.41 | |
| Room 4 | Main | Pantry | 6 | 6 | |
| Room 5 | Main | Mud Room | 9.51 | 6.4 | |
| Room 6 | Main | Bedroom | 11.91 | 11.41 | |
| Room 7 | Second | Bedroom 2 | 14.17 | 11.61 | |
| Room 8 | Second | Bedroom 3 | 17.52 | 11.25 | |
| Room 9 | Second | Bedroom 4 | 11.41 | 11.41 | |
| Room 10 | Second | Bedroom 5 | 12.53 | 11.55 | |
| Room 11 | Basement | Bedroom | 17.91 | 10.99 | |
| Room 12 | Basement | Bedroom | 18.04 | 21.32 | |
| Room 13 | Basement | Exercise | 12 | 10.46 |
| Washroom Type | No. of Pieces | Level |
| Washroom Type 1 | 4 | Second |
| Washroom Type 2 | 3 | Second |
| Washroom Type 3 | 3 | Main |
| Washroom Type 4 | 3 | Basement |
| Washroom Type 5 | 0 |
| Total Area: | 0.00 |
| Property Type: | Detached |
| Style: | 2-Storey |
| Exterior: | Brick Front |
| Garage Type: | Detached |
| (Parking/)Drive: | Private Do |
| Drive Parking Spaces: | 810 |
| Park #1 | |
| Parking Type: | Private Do |
| Park #2 | |
| Parking Type: | Private Do |
| Pool: | None |
| Approximatly Square Footage: | 2000-2500 |
| CAC Included: | N |
| Water Included: | N |
| Cabel TV Included: | N |
| Common Elements Included: | N |
| Heat Included: | N |
| Parking Included: | N |
| Condo Tax Included: | N |
| Building Insurance Included: | N |
| Fireplace/Stove: | Y |
| Heat Type: | Forced Air |
| Central Air Conditioning: | Central Air |
| Central Vac: | N |
| Laundry Level: | Syste |
| Ensuite Laundry: | F |
| Sewers: | Sewer |
$
%
Years
This calculator is for demonstration purposes only. Always consult a professional
financial advisor before making personal financial decisions.
| Although the information displayed is believed to be accurate, no warranties or representations are made of any kind. |
| ROYAL LEPAGE NRC REALTY |
|
|

Shawn Syed, AMP
Broker
Dir:
416-786-7848
Bus:
(416) 494-7653
Fax:
1 866 229 3159
| Book Showing | Email a Friend |
Jump To:
At a Glance:
| Type: | Freehold - Detached |
| Area: | Niagara |
| Municipality: | Niagara Falls |
| Neighbourhood: | 216 - Dorchester |
| Style: | 2-Storey |
| Tax: | $5,324 |
| Beds: | 5+2 |
| Baths: | 8 |
| Fireplace: | Y |
| Pool: | None |
Locatin Map:
Payment Calculator:

