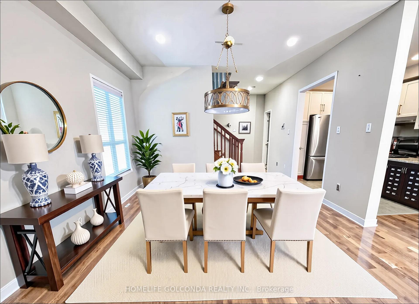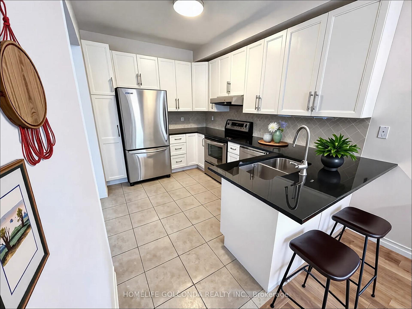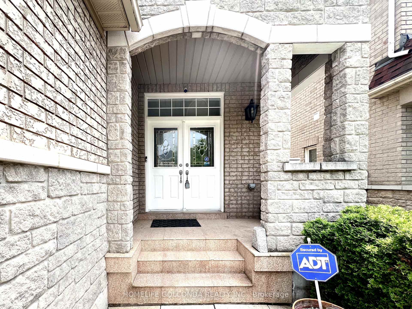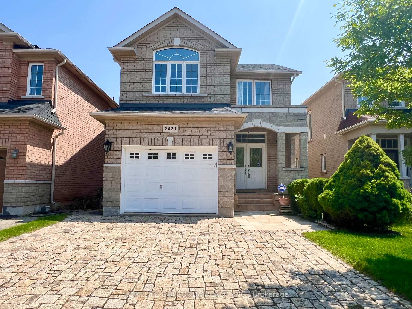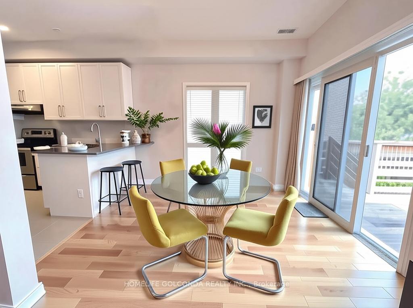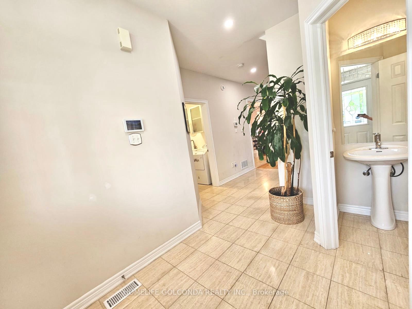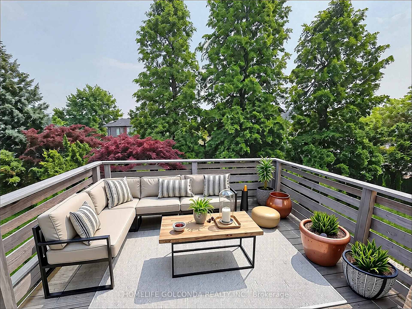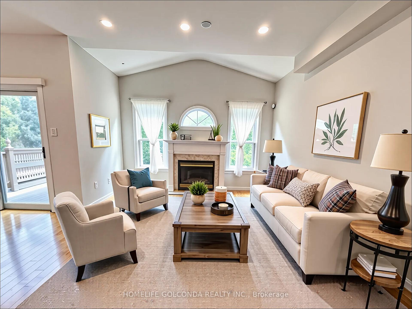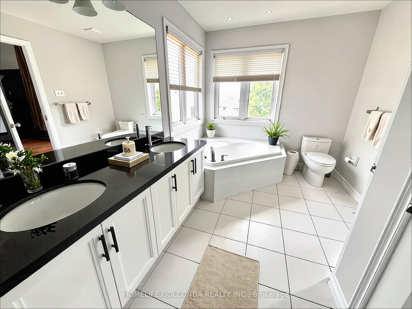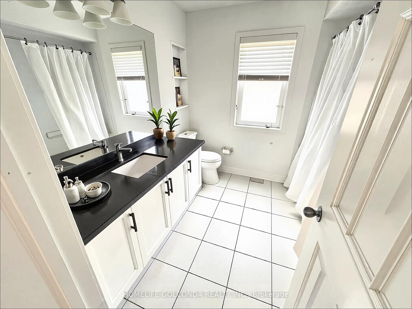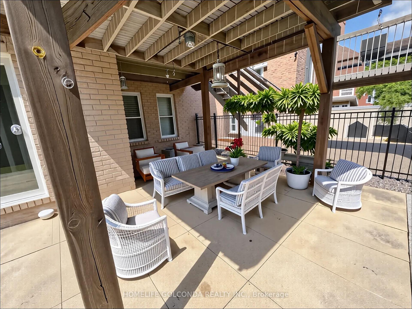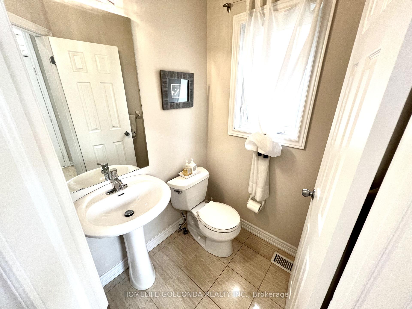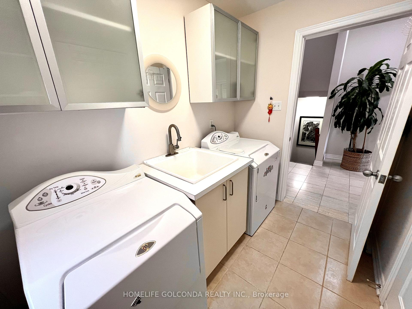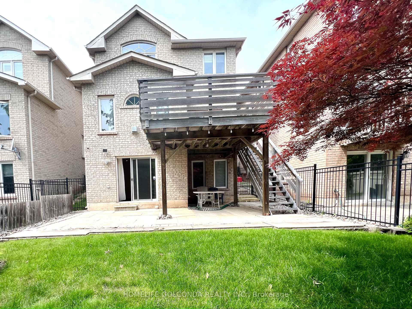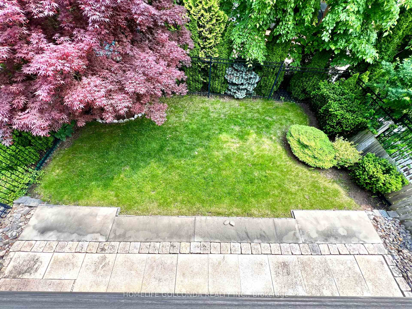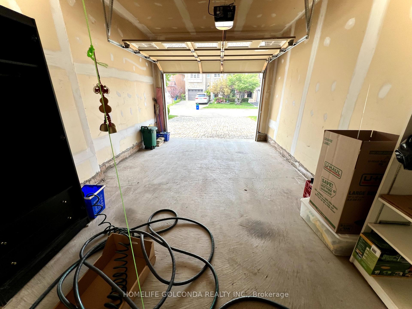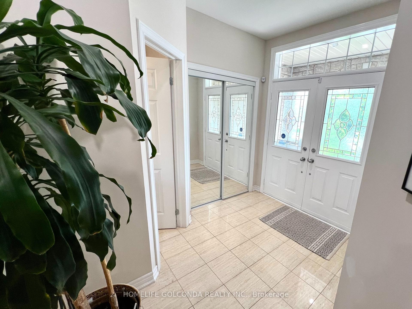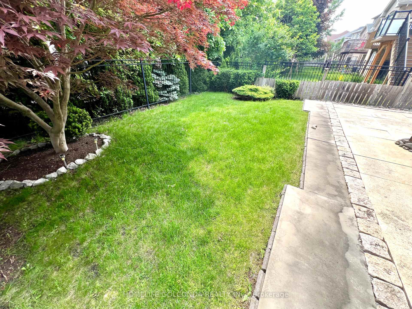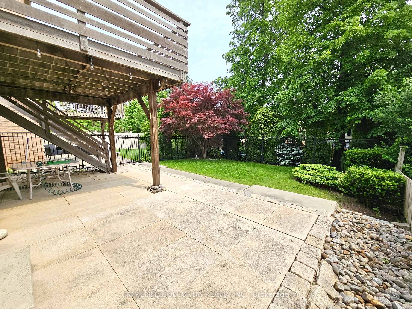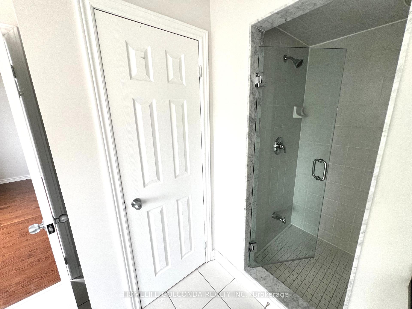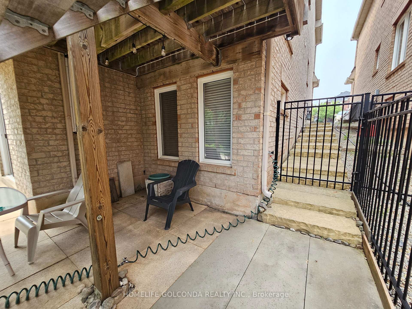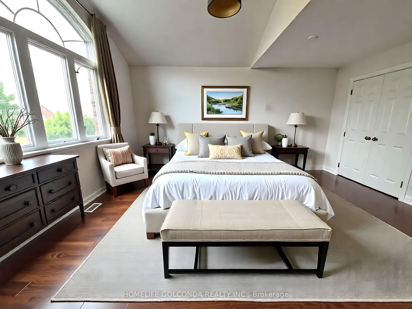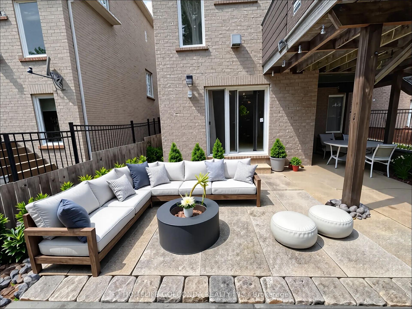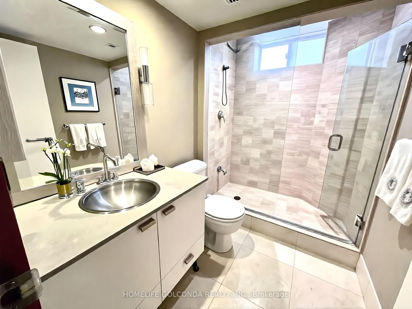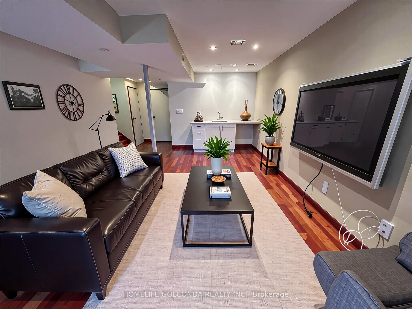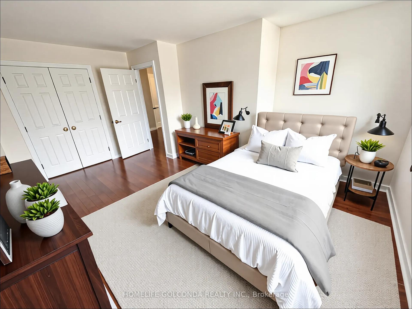$1,688,000
Available - For Sale
Listing ID: W12217751
2420 Hilda Driv , Oakville, L6H 7N3, Halton
| Amazing opportunity to own a detached family home in the highly sought after Joshua Creek neighbourhood! This home features 3 very spacious bedrooms, 3.5 baths, and 3 parking spaces. Hardwood flooring and upgraded granite countertops throughout, 9ft ceilings, covered porch, large custom made premium IPE wood deck, limestone walkway and cobblestone sett driveway. Modern kitchen has breakfast bar, lazy susan, SS appliances. Master includes an additional linen closet, his/her closets and basins. Large finished walkout basement has a wet bar, full bathroom with heated flooring and tons of storage. Beautifully landscaped backyard features a spacious patio perfect for entertaining complete with plenty of lighting. Walking distance to Shoppes on Dundas (restaurants, Starbucks, TD, shoppers, daycare, etc), parks, trails, and community center. Convenient access to major highways, public transit and top rated elementary and high schools. |
| Price | $1,688,000 |
| Taxes: | $6276.44 |
| Occupancy: | Vacant |
| Address: | 2420 Hilda Driv , Oakville, L6H 7N3, Halton |
| Directions/Cross Streets: | Dundas & Eighth Line |
| Rooms: | 8 |
| Bedrooms: | 3 |
| Bedrooms +: | 0 |
| Family Room: | T |
| Basement: | Finished wit |
| Level/Floor | Room | Length(ft) | Width(ft) | Descriptions | |
| Room 1 | Main | Family Ro | 12.99 | 14.01 | Hardwood Floor, Cathedral Ceiling(s), Gas Fireplace |
| Room 2 | Main | Dining Ro | 12.99 | 10 | Hardwood Floor, Combined w/Family, Large Window |
| Room 3 | Main | Kitchen | 8.5 | 12 | Ceramic Floor, Granite Counters, Breakfast Bar |
| Room 4 | Main | Breakfast | 8.99 | 9.51 | Ceramic Floor, W/O To Deck, Open Concept |
| Room 5 | Second | Primary B | 12.99 | 14.01 | Hardwood Floor, His and Hers Closets, Linen Closet |
| Room 6 | Second | Bedroom 2 | 9.68 | 12.5 | Hardwood Floor, Walk-In Closet(s), Large Window |
| Room 7 | Bedroom 3 | 9.51 | 10.33 | Hardwood Floor, Large Closet, Large Window | |
| Room 8 | Basement | Recreatio | Hardwood Floor, Open Concept, Walk-Out |
| Washroom Type | No. of Pieces | Level |
| Washroom Type 1 | 2 | Ground |
| Washroom Type 2 | 5 | Second |
| Washroom Type 3 | 4 | Second |
| Washroom Type 4 | 3 | Basement |
| Washroom Type 5 | 0 |
| Total Area: | 0.00 |
| Property Type: | Detached |
| Style: | 2-Storey |
| Exterior: | Brick, Stone |
| Garage Type: | Built-In |
| Drive Parking Spaces: | 2 |
| Pool: | None |
| Approximatly Square Footage: | 1500-2000 |
| Property Features: | Park, School |
| CAC Included: | N |
| Water Included: | N |
| Cabel TV Included: | N |
| Common Elements Included: | N |
| Heat Included: | N |
| Parking Included: | N |
| Condo Tax Included: | N |
| Building Insurance Included: | N |
| Fireplace/Stove: | Y |
| Heat Type: | Forced Air |
| Central Air Conditioning: | Central Air |
| Central Vac: | Y |
| Laundry Level: | Syste |
| Ensuite Laundry: | F |
| Sewers: | Sewer |
$
%
Years
This calculator is for demonstration purposes only. Always consult a professional
financial advisor before making personal financial decisions.
| Although the information displayed is believed to be accurate, no warranties or representations are made of any kind. |
| HOMELIFE GOLCONDA REALTY INC. |
|
|

Shawn Syed, AMP
Broker
Dir:
416-786-7848
Bus:
(416) 494-7653
Fax:
1 866 229 3159
| Book Showing | Email a Friend |
Jump To:
At a Glance:
| Type: | Freehold - Detached |
| Area: | Halton |
| Municipality: | Oakville |
| Neighbourhood: | 1009 - JC Joshua Creek |
| Style: | 2-Storey |
| Tax: | $6,276.44 |
| Beds: | 3 |
| Baths: | 4 |
| Fireplace: | Y |
| Pool: | None |
Locatin Map:
Payment Calculator:

