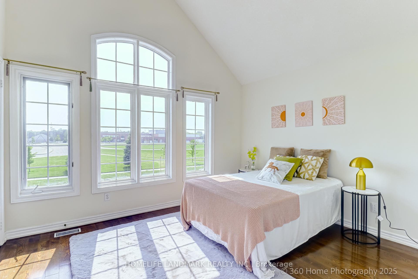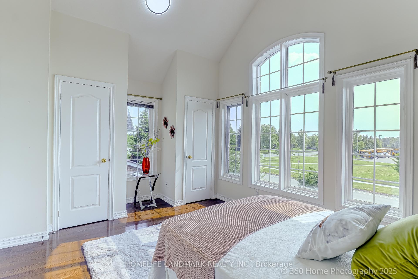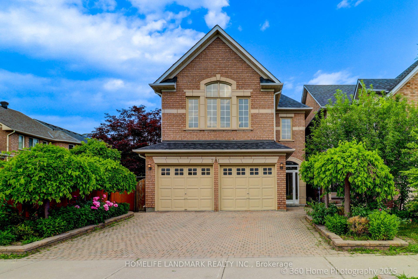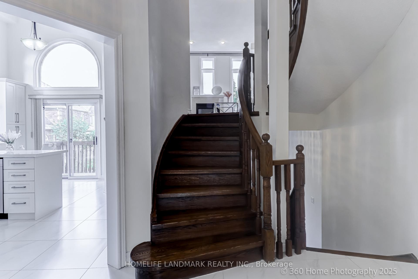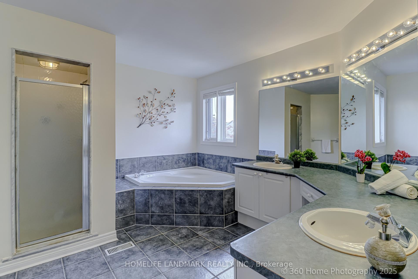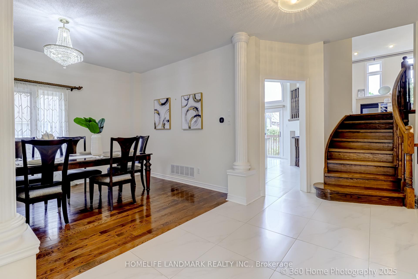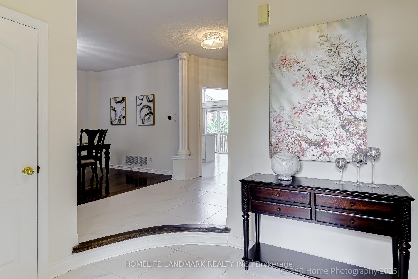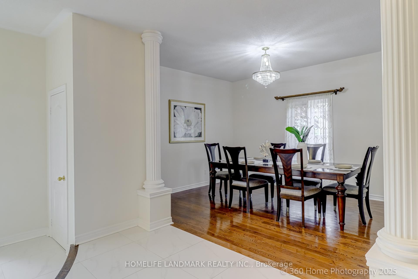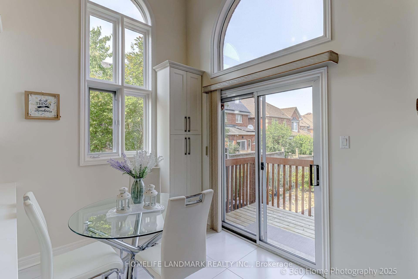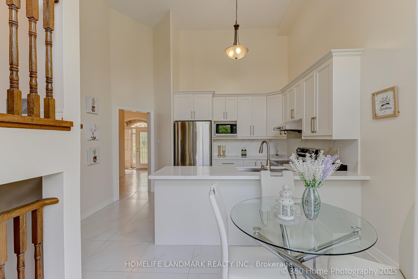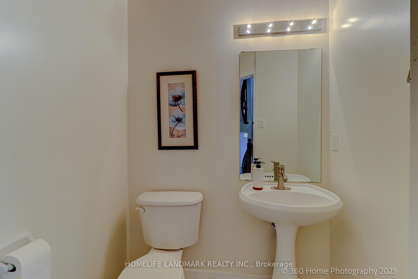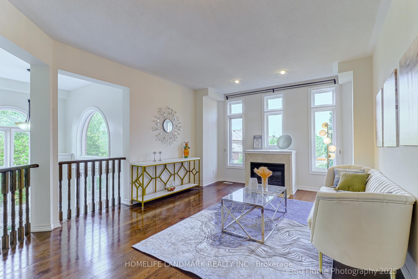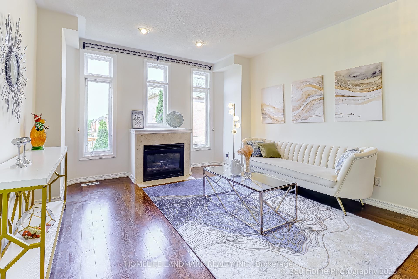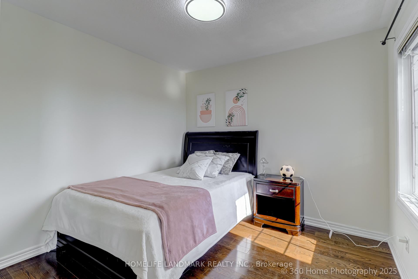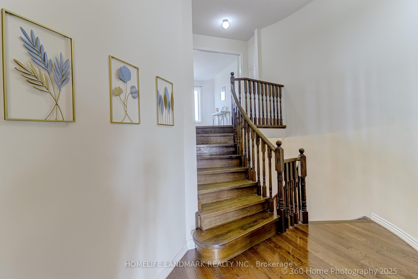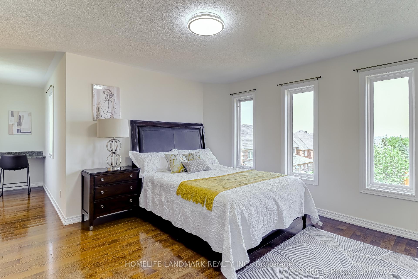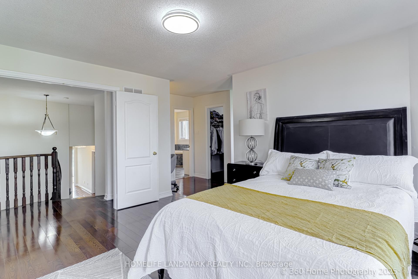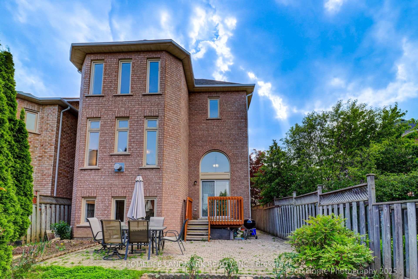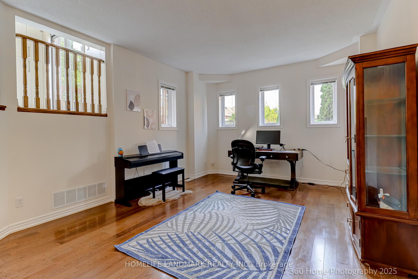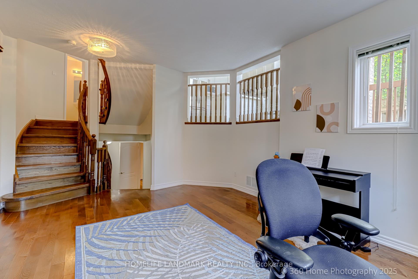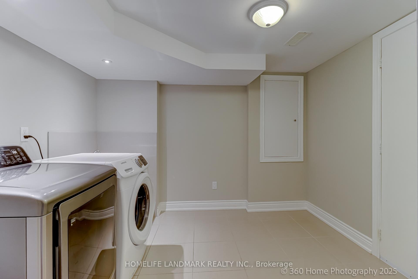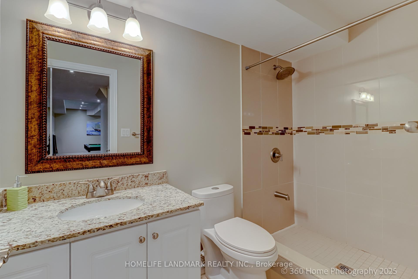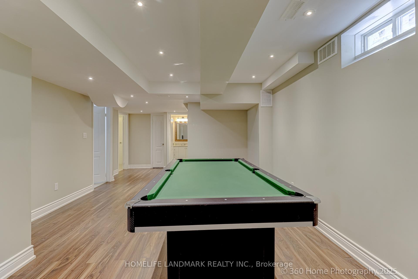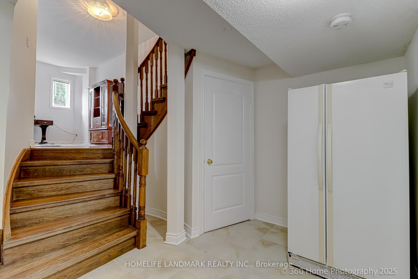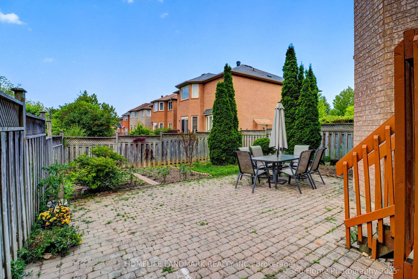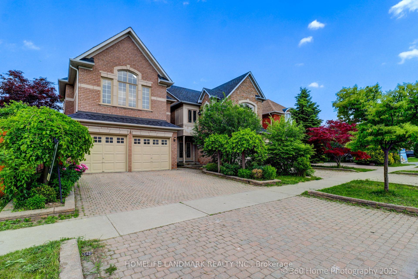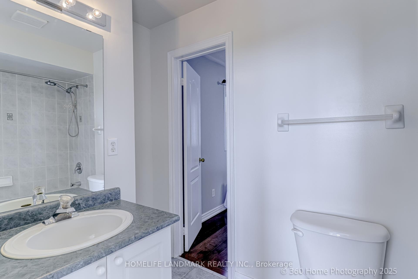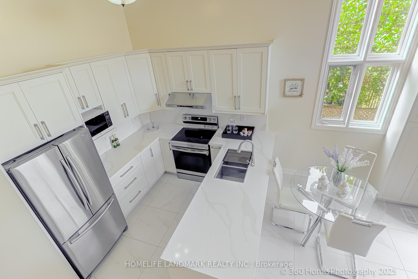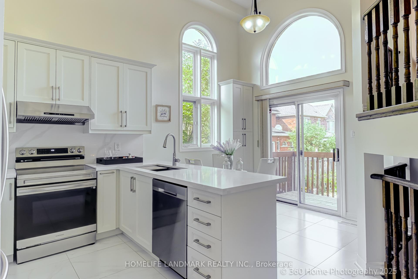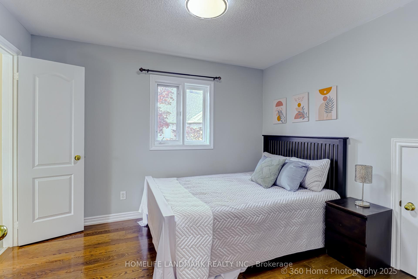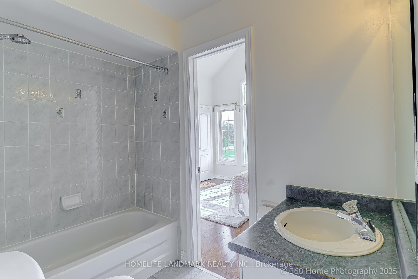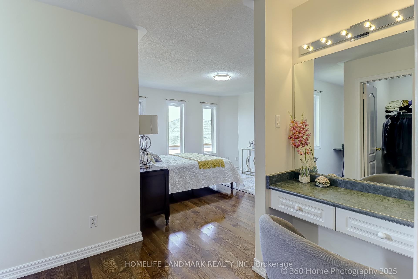$1,499,000
Available - For Sale
Listing ID: N12217762
211 Frank Endean Road , Richmond Hill, L4S 2C6, York
| Your Search Ends Here! Welcome To This Charming Home Nestled In The Sought-After Rouge Woods Community Known For Its Family-Friendly Environment And High-Ranking Schools! This Stunning 4 Beds, 5 Baths, Double Garage Detached House Features High Ceilings (9 On Ground Fl And Soaring At Kitchen & Breakfast Area), Unobstructed View From Both Front And Backyard, And Multi-Level Layout With Hardwood Flooring Throughout. Offering Ample Space And Modern Elegance, This Home Combines Comfort And Convenience For Growing Families. Step Inside To Find A Beautifully Upgraded Interior: A Gourmet Kitchen With Quartz Countertops, A Bright And Cozy Breakfast Area With Soaring Ceilings. The Open-Concept Layout Boasts Abundant Natural Light, Highlighting The Spacious Living Areas. Each Bedroom Is Generously Sized, With The Primary Suite Offering A Private Ensuite For Ultimate Comfort. The Fully Renovated Basement Is Perfect For Entertainment Or Extended Family Living. The Expansive Backyard Is A True Gem, Providing A Serene, Wide-Open View-Ideal For Relaxation Or Hosting Gatherings. Located In The Heart Of Rouge Woods, This Home Is Minutes From Top-Rated Schools (Bayview Secondary School-9.4, 9/746, Richmond Rose Ps, Silver Stream Ps-Gifted Program, Catholic Schools...) And Walks To Parks/Shopping/Transits, Making It Perfect For Families Seeking Convenience And Quality. Don't Miss This Rare Opportunity To Own A Move-In-Ready Home In A Vibrant, Family-Friendly Neighborhood! |
| Price | $1,499,000 |
| Taxes: | $6809.00 |
| Assessment Year: | 2024 |
| Occupancy: | Owner |
| Address: | 211 Frank Endean Road , Richmond Hill, L4S 2C6, York |
| Directions/Cross Streets: | Bayview/Major Mac |
| Rooms: | 9 |
| Rooms +: | 1 |
| Bedrooms: | 4 |
| Bedrooms +: | 0 |
| Family Room: | T |
| Basement: | Finished |
| Level/Floor | Room | Length(ft) | Width(ft) | Descriptions | |
| Room 1 | Main | Living Ro | 11.02 | 15.28 | Hardwood Floor, Window |
| Room 2 | Main | Dining Ro | 12.89 | 16.4 | Separate Room, Hardwood Floor, Window |
| Room 3 | Main | Kitchen | 13.61 | 8.53 | Quartz Counter, Ceramic Floor |
| Room 4 | Main | Breakfast | 10.04 | 7.05 | Ceramic Floor, W/O To Garden |
| Room 5 | In Between | Family Ro | 12 | 17.68 | Fireplace, Hardwood Floor, Window |
| Room 6 | Second | Primary B | 12.89 | 13.71 | 5 Pc Ensuite, Walk-In Closet(s), Hardwood Floor |
| Room 7 | Second | Bedroom | 14.89 | 10.92 | Closet, Hardwood Floor, Window |
| Room 8 | Second | Bedroom | 9.71 | 10.92 | Closet, Hardwood Floor, Window |
| Room 9 | Second | Bedroom | 9.71 | 9.94 | Closet, Hardwood Floor, Window |
| Room 10 | Basement | Recreatio | 18.07 | 12.73 | Laminate, Window |
| Washroom Type | No. of Pieces | Level |
| Washroom Type 1 | 5 | Second |
| Washroom Type 2 | 4 | Second |
| Washroom Type 3 | 4 | Second |
| Washroom Type 4 | 2 | Main |
| Washroom Type 5 | 3 | Basement |
| Total Area: | 0.00 |
| Property Type: | Detached |
| Style: | 2-Storey |
| Exterior: | Brick |
| Garage Type: | Attached |
| (Parking/)Drive: | Private Do |
| Drive Parking Spaces: | 2 |
| Park #1 | |
| Parking Type: | Private Do |
| Park #2 | |
| Parking Type: | Private Do |
| Pool: | None |
| Approximatly Square Footage: | 2500-3000 |
| CAC Included: | N |
| Water Included: | N |
| Cabel TV Included: | N |
| Common Elements Included: | N |
| Heat Included: | N |
| Parking Included: | N |
| Condo Tax Included: | N |
| Building Insurance Included: | N |
| Fireplace/Stove: | Y |
| Heat Type: | Forced Air |
| Central Air Conditioning: | Central Air |
| Central Vac: | N |
| Laundry Level: | Syste |
| Ensuite Laundry: | F |
| Sewers: | Sewer |
| Utilities-Cable: | Y |
| Utilities-Hydro: | Y |
$
%
Years
This calculator is for demonstration purposes only. Always consult a professional
financial advisor before making personal financial decisions.
| Although the information displayed is believed to be accurate, no warranties or representations are made of any kind. |
| HOMELIFE LANDMARK REALTY INC. |
|
|

Shawn Syed, AMP
Broker
Dir:
416-786-7848
Bus:
(416) 494-7653
Fax:
1 866 229 3159
| Virtual Tour | Book Showing | Email a Friend |
Jump To:
At a Glance:
| Type: | Freehold - Detached |
| Area: | York |
| Municipality: | Richmond Hill |
| Neighbourhood: | Rouge Woods |
| Style: | 2-Storey |
| Tax: | $6,809 |
| Beds: | 4 |
| Baths: | 5 |
| Fireplace: | Y |
| Pool: | None |
Locatin Map:
Payment Calculator:

