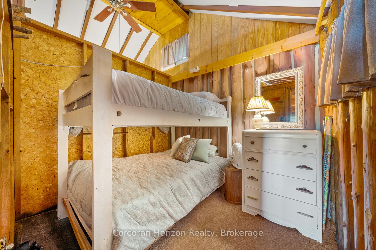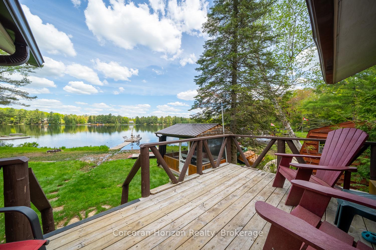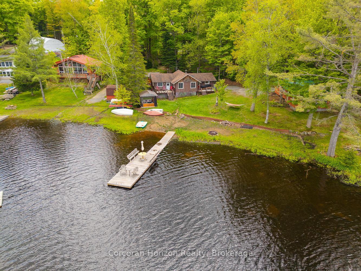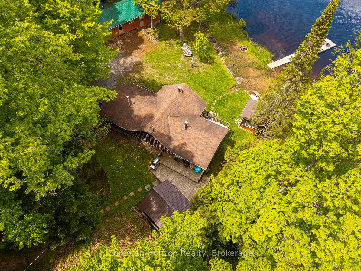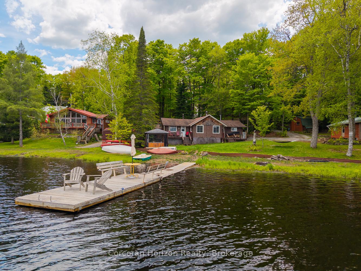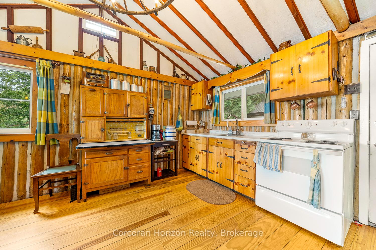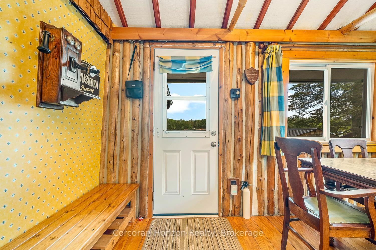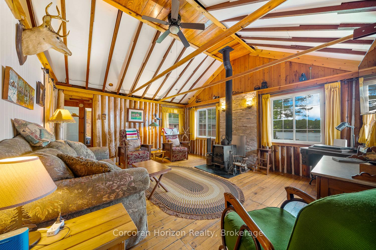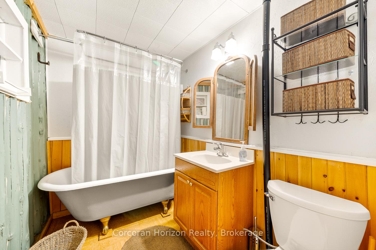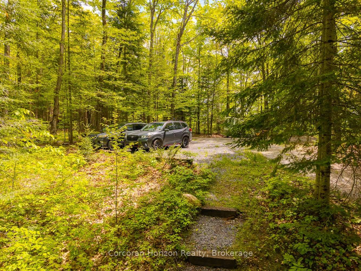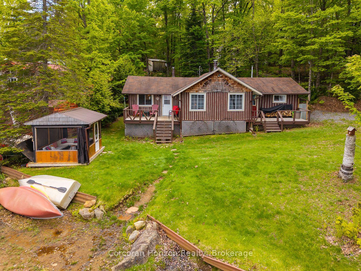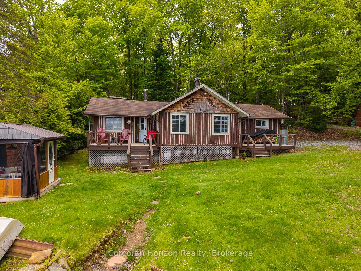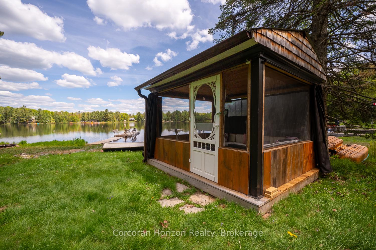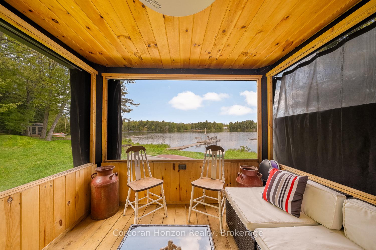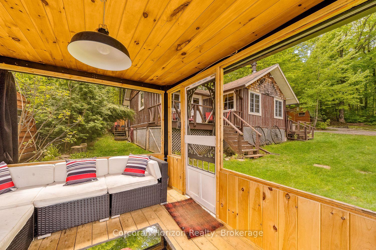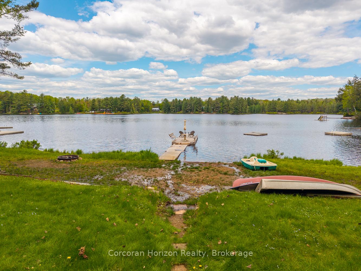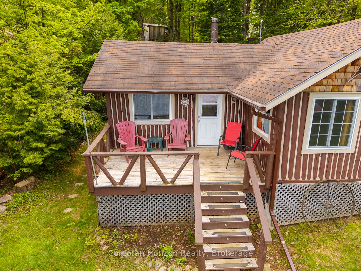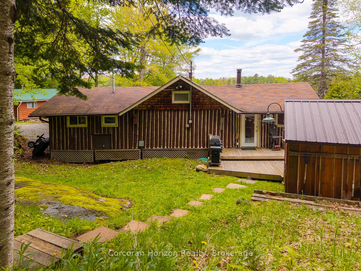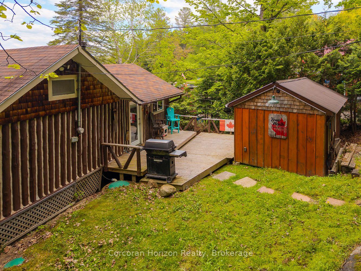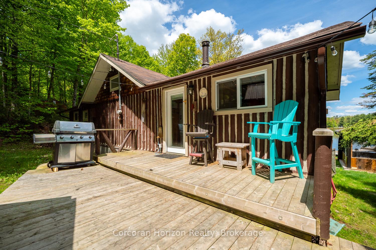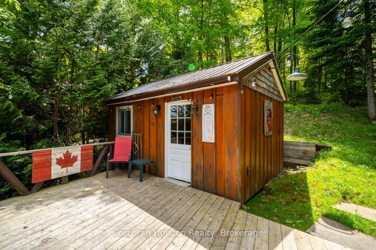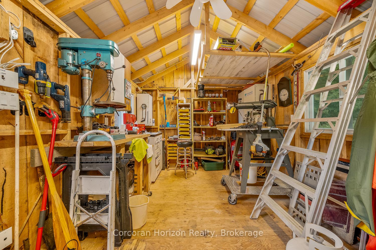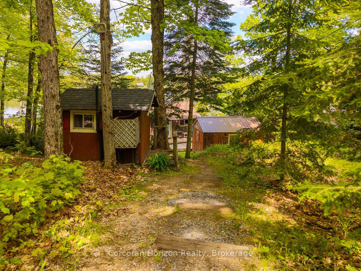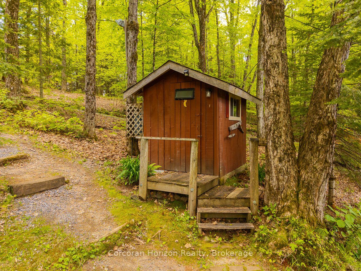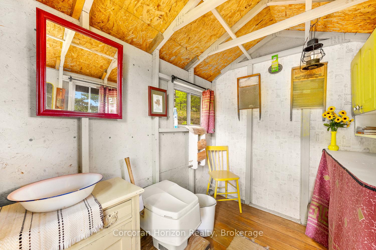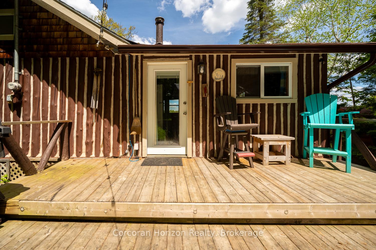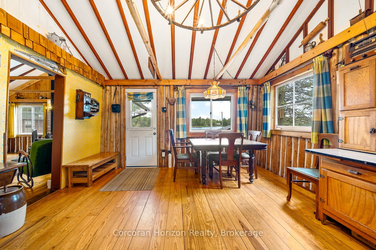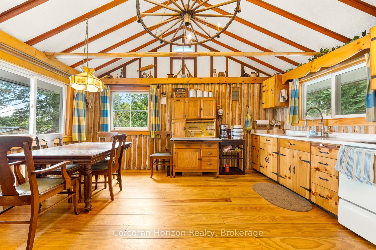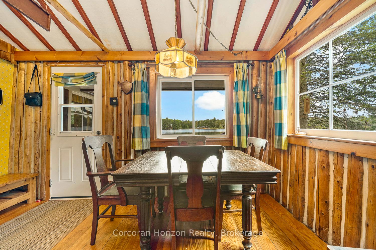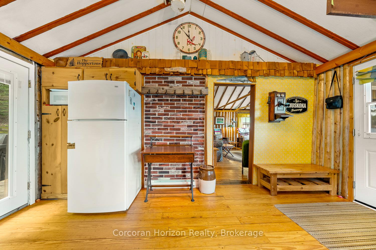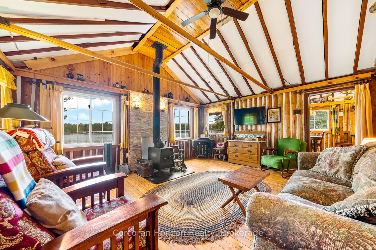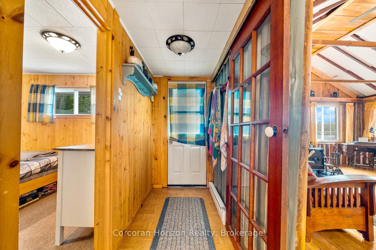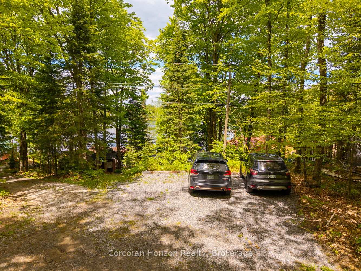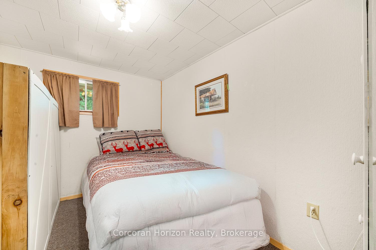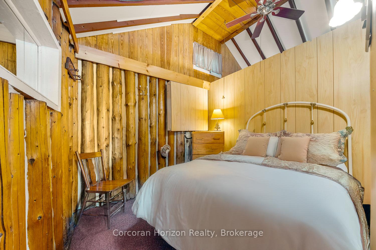$659,000
Available - For Sale
Listing ID: X12217755
247 Mainhood Road , Huntsville, P0B 1M0, Muskoka
| This charming 4-bedroom, 4-season cottage offers the perfect balance of vintage character and modern convenience. Set on 110 feet of northern exposure shoreline, it delivers stunning views and peaceful sunsets, along with both shallow beach access and deep water off the dock for diving, fishing and boating. Inside, the living room's woodstove creates a warm gathering spot, complemented by electric baseboard heating and waterlines with heat trace making year-round use an option. The cottage is powered by an updated 100-Amp electrical service breaker panel. Step outside to find ample decking for entertaining, a screened 10x10 gazebo with power right off the beach, and a 20x10 workshop (60 amp service) for storage and/or hobbies. The 50-foot floating dock is already set up with two benches and a table ready to keep the good times rolling lakeside. The water pump was updated in spring 2025. Both downtown Huntsville and Bracebridge are only ~15 minutes away. Whether you're looking for a family getaway or a potential short-term rental, this Mainhood Lake property offers quiet, comfort, and a great opportunity to enjoy lakeside living. |
| Price | $659,000 |
| Taxes: | $1816.94 |
| Assessment Year: | 2024 |
| Occupancy: | Partial |
| Address: | 247 Mainhood Road , Huntsville, P0B 1M0, Muskoka |
| Directions/Cross Streets: | Hwy 141W & Mainhood Road |
| Rooms: | 8 |
| Bedrooms: | 4 |
| Bedrooms +: | 0 |
| Family Room: | T |
| Basement: | None |
| Level/Floor | Room | Length(ft) | Width(ft) | Descriptions | |
| Room 1 | Main | Foyer | 4.26 | 8.92 | Open Concept |
| Room 2 | Main | Bathroom | 5.25 | 6.23 | 4 Pc Bath |
| Room 3 | Main | Bedroom | 8.92 | 6.56 | |
| Room 4 | Main | Bedroom 2 | 8.53 | 7.71 | |
| Room 5 | Main | Bedroom 3 | 7.31 | 7.9 | |
| Room 6 | Main | Primary B | 8.99 | 10.17 | |
| Room 7 | Main | Living Ro | 16.17 | 15.09 | Wood Stove |
| Room 8 | Main | Kitchen | 12.76 | 8.07 |
| Washroom Type | No. of Pieces | Level |
| Washroom Type 1 | 4 | Main |
| Washroom Type 2 | 0 | |
| Washroom Type 3 | 0 | |
| Washroom Type 4 | 0 | |
| Washroom Type 5 | 0 |
| Total Area: | 0.00 |
| Property Type: | Detached |
| Style: | Bungalow |
| Exterior: | Log |
| Garage Type: | None |
| Drive Parking Spaces: | 3 |
| Pool: | None |
| Other Structures: | Workshop |
| Approximatly Square Footage: | < 700 |
| Property Features: | Beach, Clear View |
| CAC Included: | N |
| Water Included: | N |
| Cabel TV Included: | N |
| Common Elements Included: | N |
| Heat Included: | N |
| Parking Included: | N |
| Condo Tax Included: | N |
| Building Insurance Included: | N |
| Fireplace/Stove: | Y |
| Heat Type: | Baseboard |
| Central Air Conditioning: | None |
| Central Vac: | N |
| Laundry Level: | Syste |
| Ensuite Laundry: | F |
| Sewers: | Septic |
| Water: | Lake/Rive |
| Water Supply Types: | Lake/River |
| Utilities-Cable: | A |
| Utilities-Hydro: | Y |
$
%
Years
This calculator is for demonstration purposes only. Always consult a professional
financial advisor before making personal financial decisions.
| Although the information displayed is believed to be accurate, no warranties or representations are made of any kind. |
| Corcoran Horizon Realty |
|
|

Shawn Syed, AMP
Broker
Dir:
416-786-7848
Bus:
(416) 494-7653
Fax:
1 866 229 3159
| Book Showing | Email a Friend |
Jump To:
At a Glance:
| Type: | Freehold - Detached |
| Area: | Muskoka |
| Municipality: | Huntsville |
| Neighbourhood: | Stephenson |
| Style: | Bungalow |
| Tax: | $1,816.94 |
| Beds: | 4 |
| Baths: | 1 |
| Fireplace: | Y |
| Pool: | None |
Locatin Map:
Payment Calculator:

