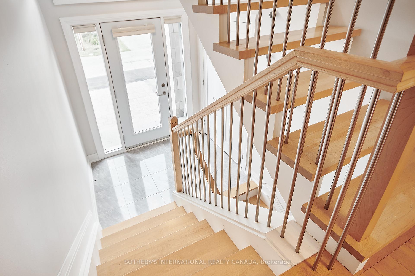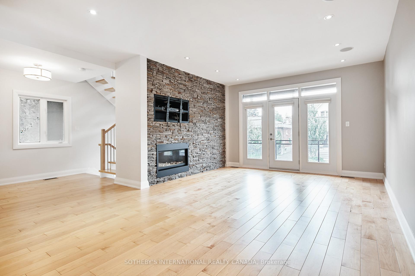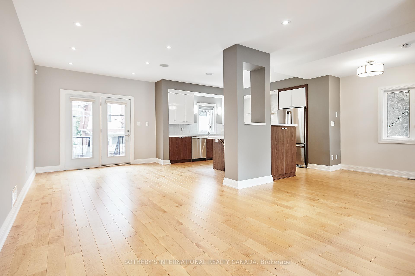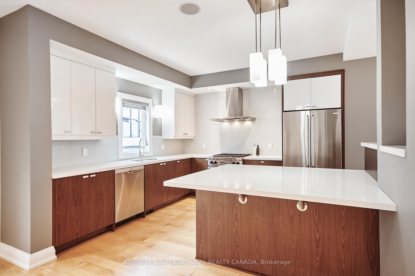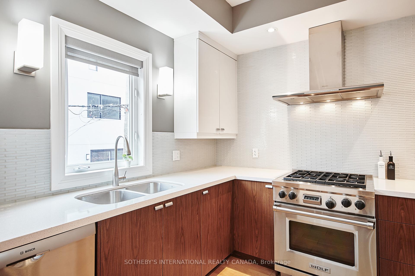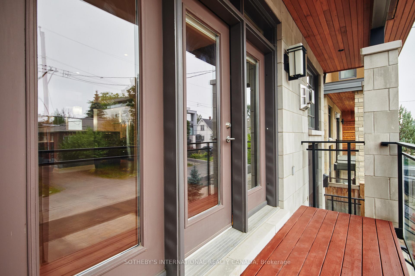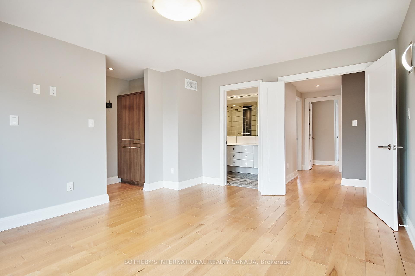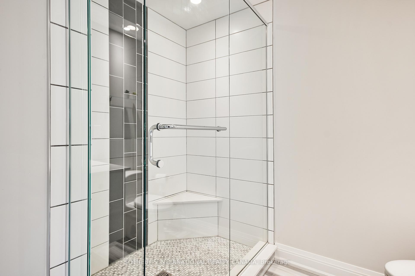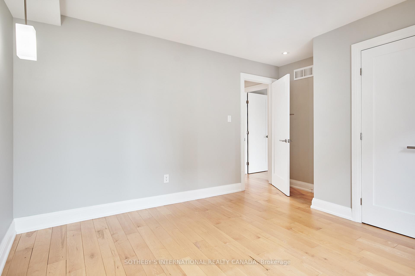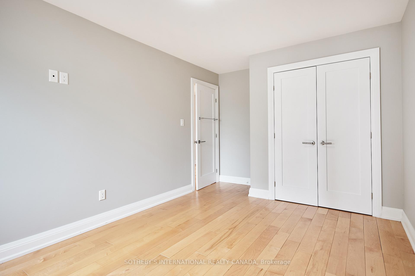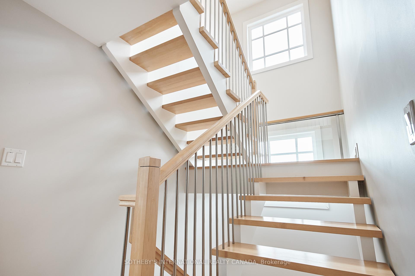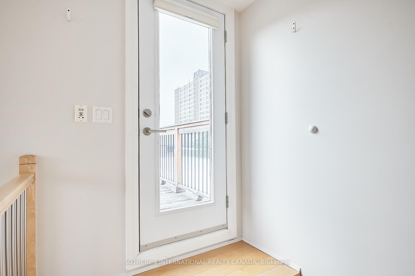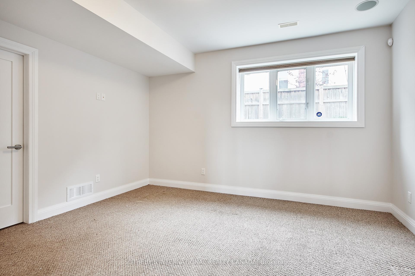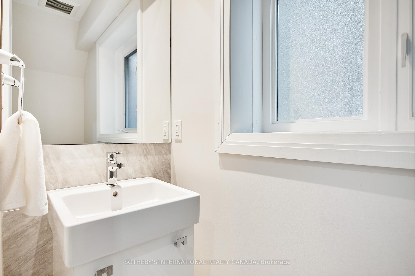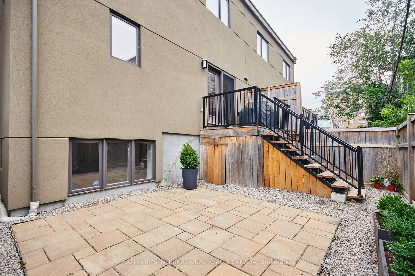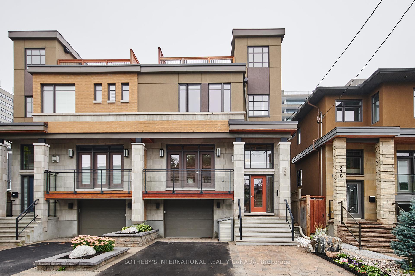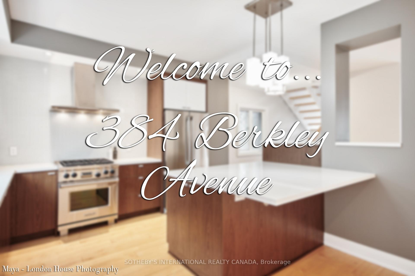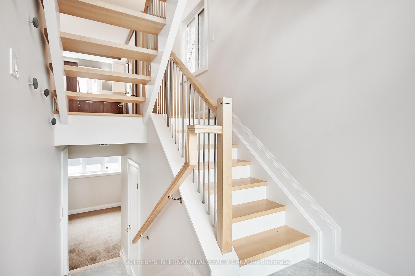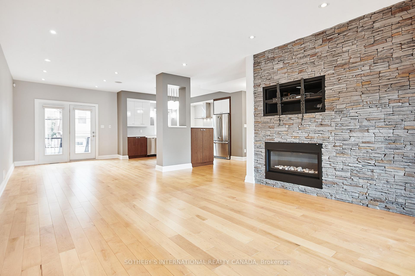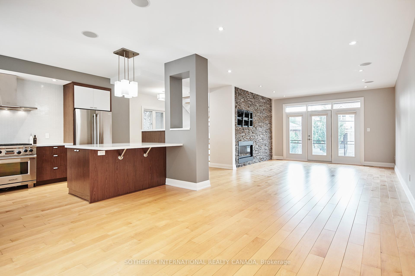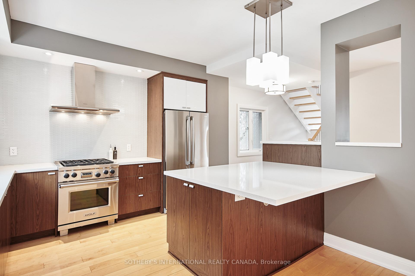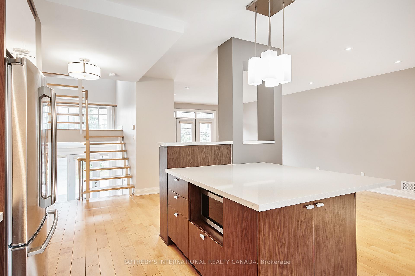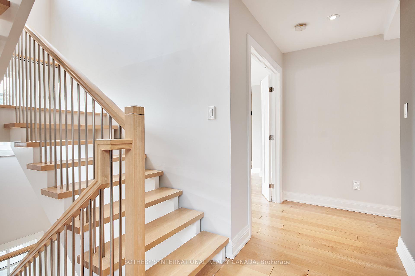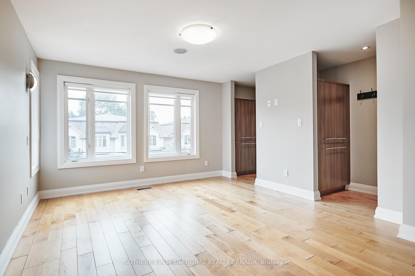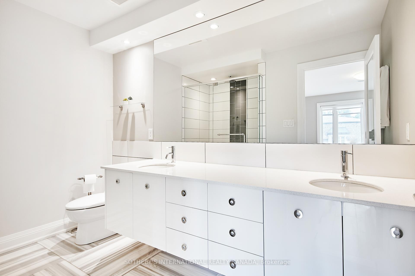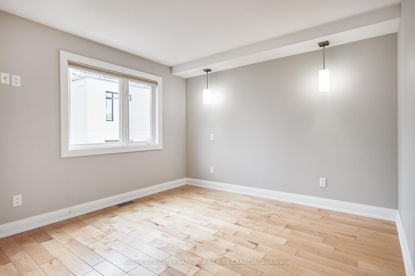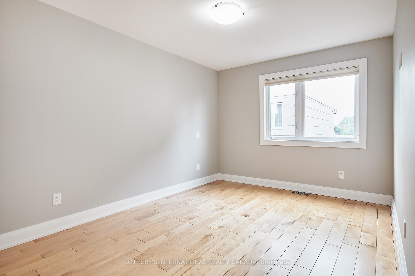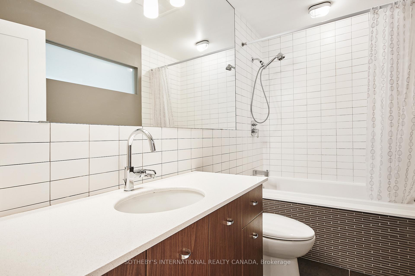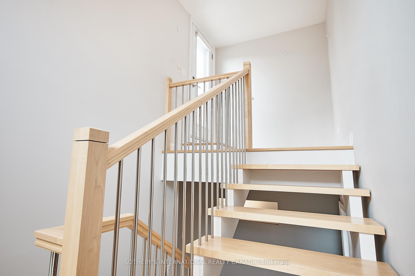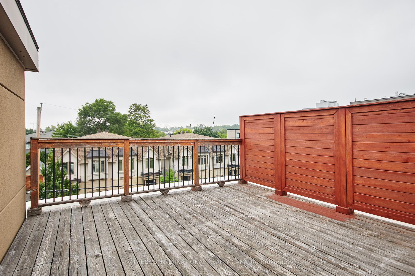$5,000
Available - For Rent
Listing ID: X12217742
384 Berkley Aven , Carlingwood - Westboro and Area, K2A 2G7, Ottawa
| Incredible location! This fabulous 3-bedroom home is just steps away from the vibrant shops and restaurants of Richmond Rd. Enjoy the convenience of being moments from the transit way, allowing for easy commuting and exploration of the city. This fantastic residence boasts high ceilings, spacious bedrooms, and a bright, inviting family room, perfect for relaxation and gatherings. The open concept living area on the main floor is designed for modern living, featuring a stunning kitchen equipped with elegant quartz countertops, a premium Wolf gas stove, a generous island for entertaining, and ample cabinetry for all your storage needs. With two balconies, a cozy patio, and an expansive rooftop deck, you'll have plenty of outdoor space to enjoy the fresh air and breathtaking views. Additionally, the neighborhood is home to excellent schools, making it an ideal choice for families. Don't miss the opportunity to make this remarkable home yours you won't be disappointed! |
| Price | $5,000 |
| Taxes: | $0.00 |
| Occupancy: | Tenant |
| Address: | 384 Berkley Aven , Carlingwood - Westboro and Area, K2A 2G7, Ottawa |
| Directions/Cross Streets: | Richmond Rd/Berkley Ave |
| Rooms: | 7 |
| Bedrooms: | 3 |
| Bedrooms +: | 0 |
| Family Room: | T |
| Basement: | Finished, Full |
| Furnished: | Unfu |
| Level/Floor | Room | Length(ft) | Width(ft) | Descriptions | |
| Room 1 | Main | Kitchen | 13.64 | 12.5 | |
| Room 2 | Main | Dining Ro | 12.23 | 10.66 | |
| Room 3 | Main | Living Ro | 20.63 | 13.64 | |
| Room 4 | Second | Primary B | 14.99 | 10.82 | |
| Room 5 | Second | Bedroom 2 | 15.38 | 11.97 | |
| Room 6 | Second | Bedroom 3 | 13.64 | 11.48 | |
| Room 7 | Lower | Family Ro | 19.98 | 14.3 | |
| Room 8 | Third | Other | 16.99 | 13.97 | W/O To Roof |
| Washroom Type | No. of Pieces | Level |
| Washroom Type 1 | 2 | Lower |
| Washroom Type 2 | 4 | Second |
| Washroom Type 3 | 0 | |
| Washroom Type 4 | 0 | |
| Washroom Type 5 | 0 |
| Total Area: | 0.00 |
| Property Type: | Semi-Detached |
| Style: | 3-Storey |
| Exterior: | Stone, Stucco (Plaster) |
| Garage Type: | Built-In |
| Drive Parking Spaces: | 2 |
| Pool: | None |
| Laundry Access: | Laundry Room |
| Approximatly Square Footage: | 2000-2500 |
| CAC Included: | Y |
| Water Included: | N |
| Cabel TV Included: | N |
| Common Elements Included: | N |
| Heat Included: | N |
| Parking Included: | Y |
| Condo Tax Included: | N |
| Building Insurance Included: | N |
| Fireplace/Stove: | Y |
| Heat Type: | Forced Air |
| Central Air Conditioning: | Central Air |
| Central Vac: | N |
| Laundry Level: | Syste |
| Ensuite Laundry: | F |
| Sewers: | Sewer |
| Although the information displayed is believed to be accurate, no warranties or representations are made of any kind. |
| SOTHEBY'S INTERNATIONAL REALTY CANADA |
|
|

Shawn Syed, AMP
Broker
Dir:
416-786-7848
Bus:
(416) 494-7653
Fax:
1 866 229 3159
| Virtual Tour | Book Showing | Email a Friend |
Jump To:
At a Glance:
| Type: | Freehold - Semi-Detached |
| Area: | Ottawa |
| Municipality: | Carlingwood - Westboro and Area |
| Neighbourhood: | 5102 - Westboro West |
| Style: | 3-Storey |
| Beds: | 3 |
| Baths: | 3 |
| Fireplace: | Y |
| Pool: | None |
Locatin Map:

