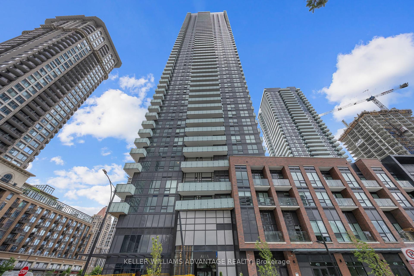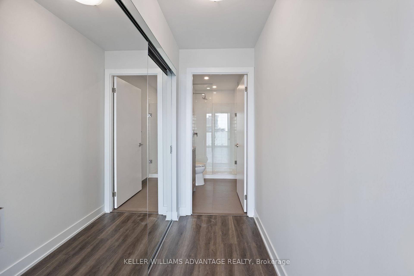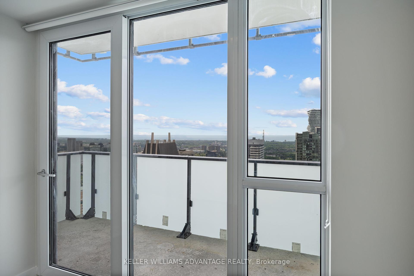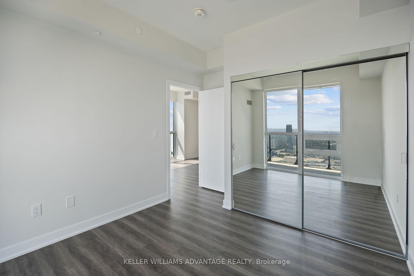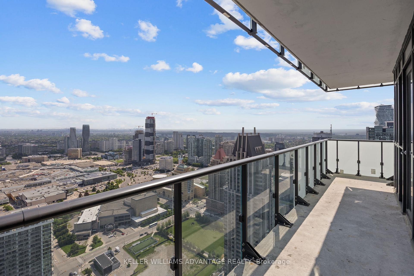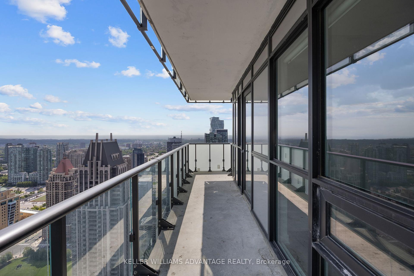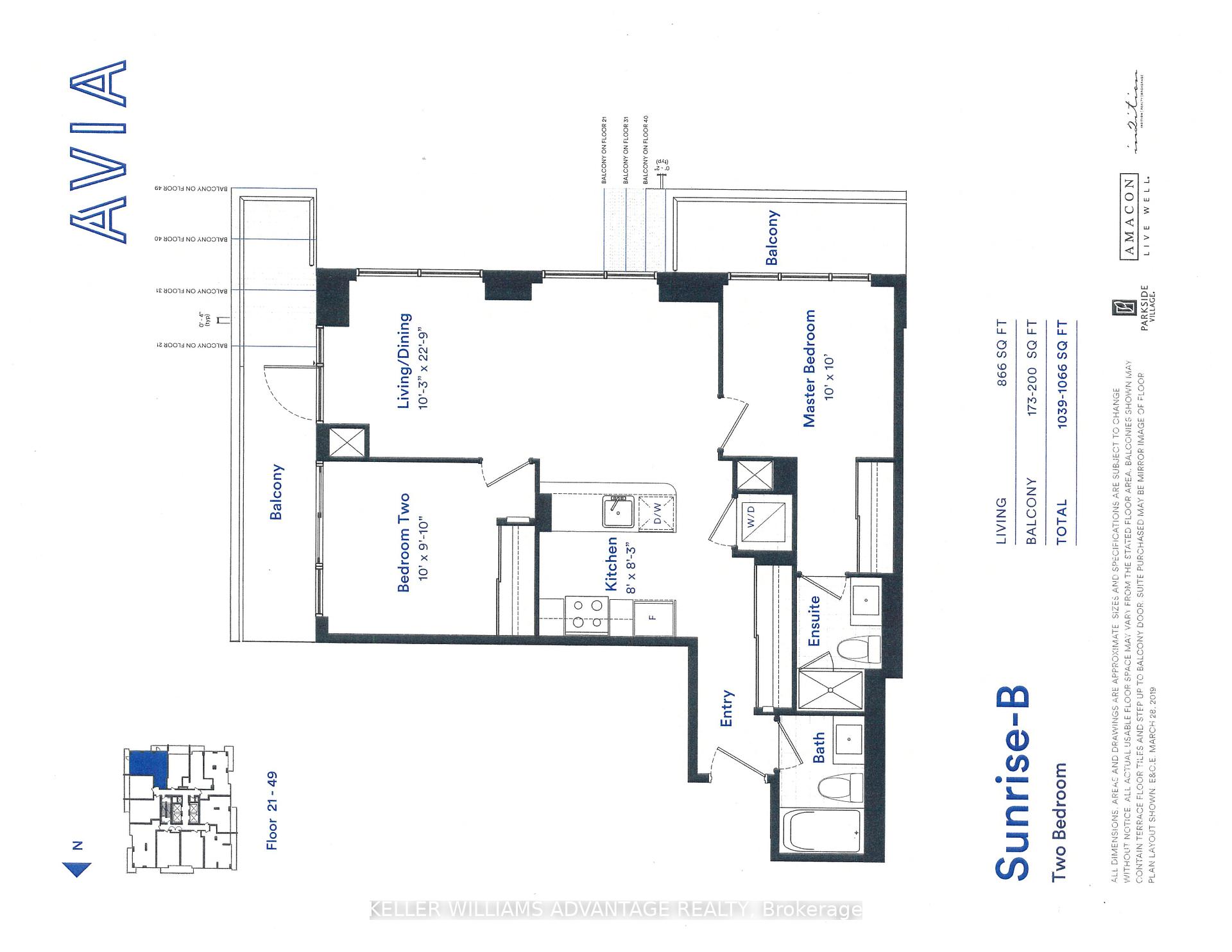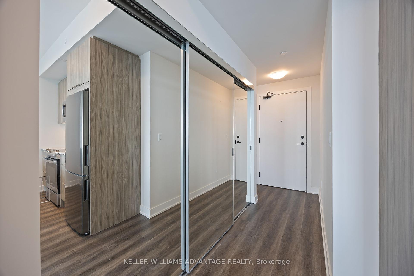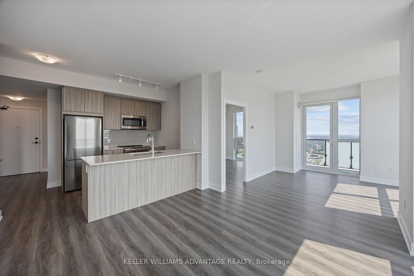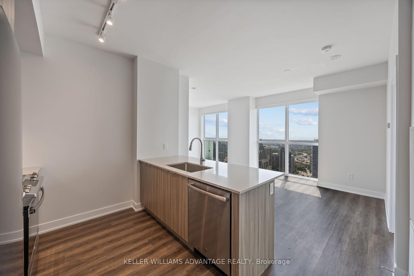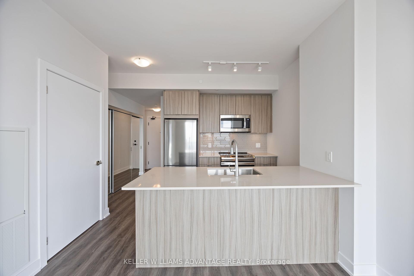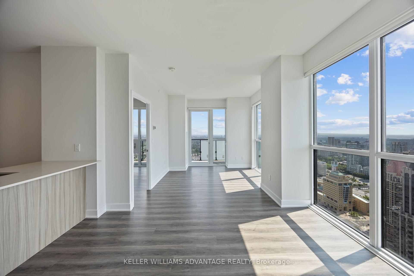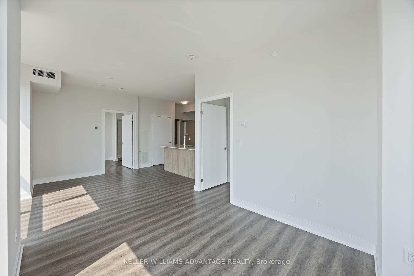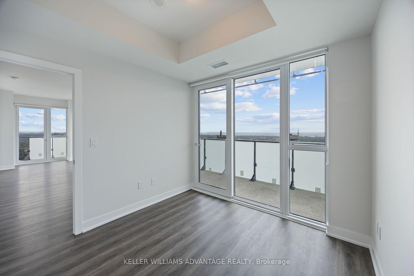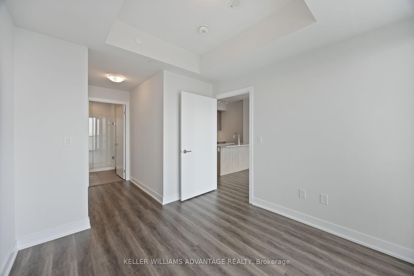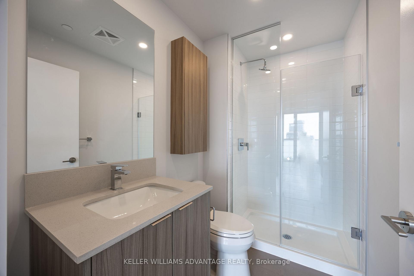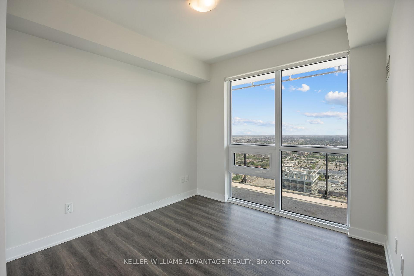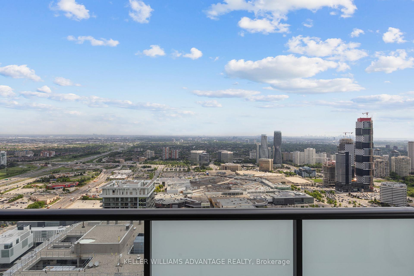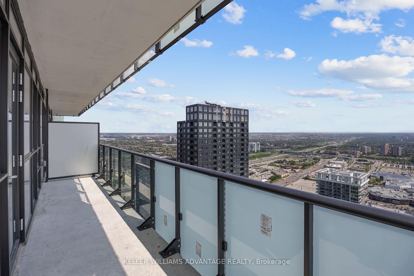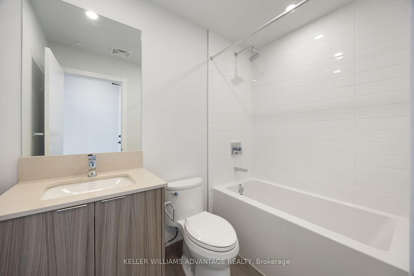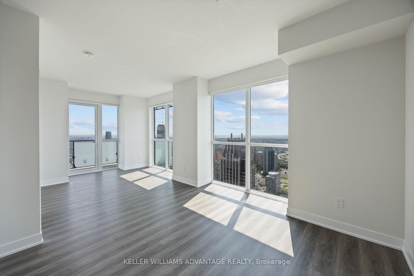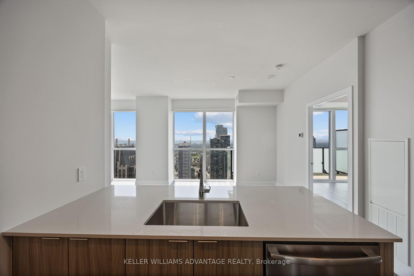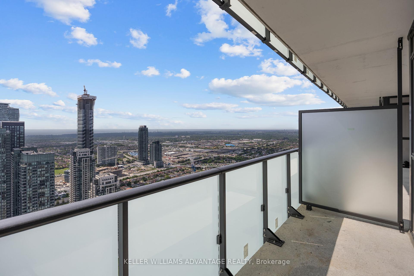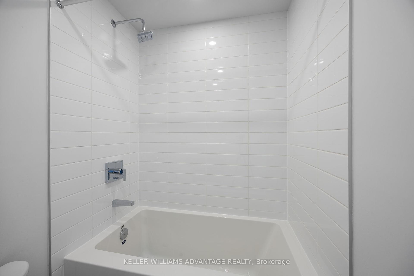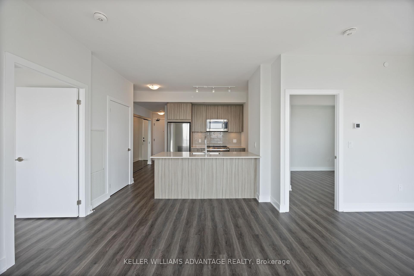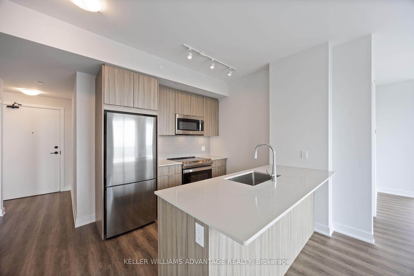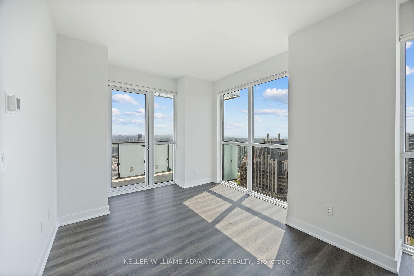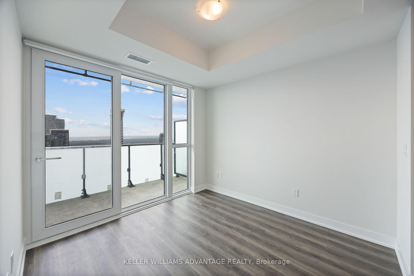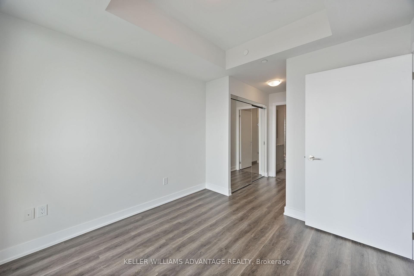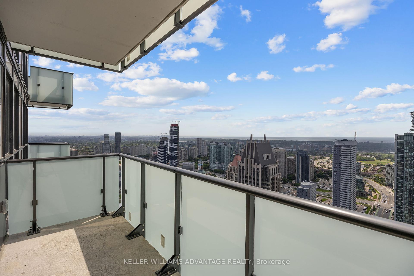$3,000
Available - For Rent
Listing ID: W12215822
430 Square One Driv , Mississauga, L5B 0L6, Peel
| *** Luxury City-Centre Living *** Sunrise Model 866 SQF With Parking & Locker On 4th Floor Above Ground. The Two Balconies Offer Up To Additional 200 SQF Per Builder Floor-Plan Attached. This Rarely Offered, Extra-Large Executive Corner Suite on The 47th Floor Features: 1. Tall 9-Foot Ceilings With $$$ In Builder 's Upgrades/Finishes 2. Breath-Taking East And South Views, With A Sense Of Privacy and 3. Special Floor Plan With Well-Planned Bedrooms Separation. Building Amenities Include: Grand Lobby, 24/7 Concierge, Gym, Party Room, Theatre Room, Indoor Kids Play Area, Guest Suites, Games Room, Courtyard With Open Play Area, Outdoor Yoga/Meditation Deck, And A Sun Terrace! Conveniently Located Within The Sought-After Parkside Village, You Have Everything At Your Doorstep: Square-One Shopping Centre, YMCA, Restaurants, And Mississauga Celebration Square. Easy Access To GO Transit, Local Buses, And Highway 403 And 401. You'll Just Love Being Part Of This Very Walkable And Family-Friendly Neighbourhood. ************************************************************************************************************************** LIST OF UPGRADES AND INCLUSIONS: More than $7,500 Paid For Additional Builder Upgrades (Solo Vinyl Flooring And GE Microwave/Hood Fan Combination), Stainless Steel Fridge, Stove, Microwave, Dishwasher. Stacked Washer & Dryer - All Brand New With Instructions. All Existing Window Coverings Throughout The Unit Included At No Additional Cost. All Existing Light Fixtures. Parking And Locker On 4th Floor Above Ground. |
| Price | $3,000 |
| Taxes: | $0.00 |
| Occupancy: | Vacant |
| Address: | 430 Square One Driv , Mississauga, L5B 0L6, Peel |
| Postal Code: | L5B 0L6 |
| Province/State: | Peel |
| Directions/Cross Streets: | Square One Dr/Confederation Pkwy |
| Level/Floor | Room | Length(ft) | Width(ft) | Descriptions | |
| Room 1 | Flat | Living Ro | 23.22 | 10.5 | Open Concept, W/O To Balcony, Combined w/Dining |
| Room 2 | Flat | Dining Ro | 23.22 | 10.5 | Open Concept, Combined w/Living |
| Room 3 | Flat | Kitchen | 10.2 | 8.59 | Stone Counters, Stainless Steel Appl, Breakfast Bar |
| Room 4 | Flat | Primary B | 16.83 | 9.58 | 3 Pc Ensuite, W/O To Balcony, Mirrored Closet |
| Room 5 | Flat | Bedroom 2 | 12.76 | 10 | Mirrored Closet, South View, Large Window |
| Washroom Type | No. of Pieces | Level |
| Washroom Type 1 | 3 | Flat |
| Washroom Type 2 | 4 | Flat |
| Washroom Type 3 | 0 | |
| Washroom Type 4 | 0 | |
| Washroom Type 5 | 0 |
| Total Area: | 0.00 |
| Sprinklers: | Carb |
| Washrooms: | 2 |
| Heat Type: | Forced Air |
| Central Air Conditioning: | Central Air |
| Although the information displayed is believed to be accurate, no warranties or representations are made of any kind. |
| KELLER WILLIAMS ADVANTAGE REALTY |
|
|

Shawn Syed, AMP
Broker
Dir:
416-786-7848
Bus:
(416) 494-7653
Fax:
1 866 229 3159
| Virtual Tour | Book Showing | Email a Friend |
Jump To:
At a Glance:
| Type: | Com - Condo Apartment |
| Area: | Peel |
| Municipality: | Mississauga |
| Neighbourhood: | City Centre |
| Style: | Apartment |
| Beds: | 2 |
| Baths: | 2 |
| Fireplace: | N |
Locatin Map:

