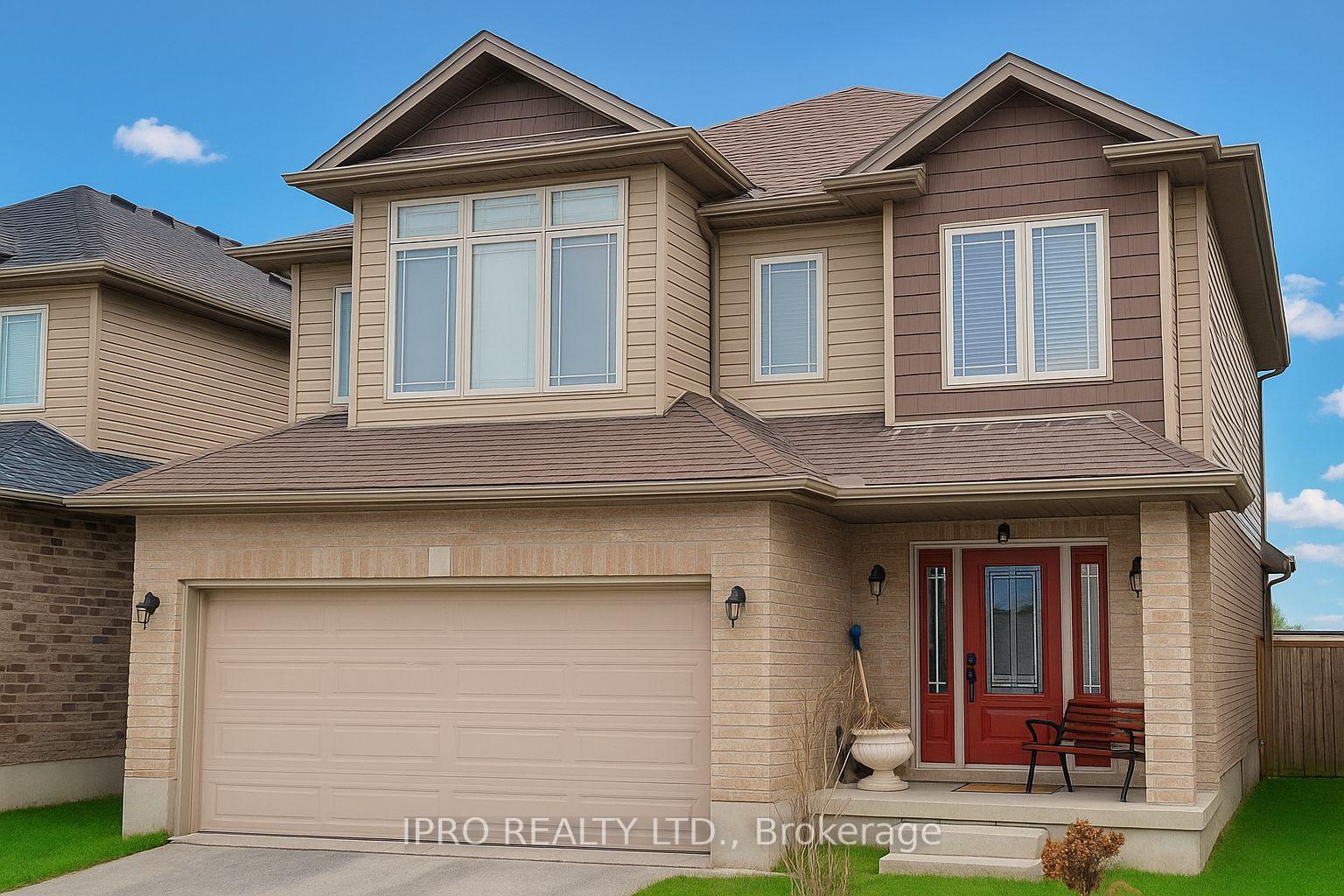$684,999
Available - For Sale
Listing ID: X12217704
4 Moffat Aven , Ingersoll, N5C 0A7, Oxford

| Welcome to this beautifully maintained fully detached home offering the perfect blend of privacy, space, and comfort. Boasting 3+1 spacious bedrooms and 4 bathrooms, this home is ideal for growing families or those who love to entertain. The fully finished basement provides versatile space whether for a home office, rec room, or guest suite. A 2-car garage adds convenience, while the no rear neighbors offer rare tranquility and uninterrupted views. Tucked away in a quiet, family-friendly neighborhood and just minutes from Highway 401, this location offers both peaceful living and unbeatable accessibility. Dont miss this opportunity to make it yours! |
| Price | $684,999 |
| Taxes: | $4235.77 |
| Occupancy: | Owner |
| Address: | 4 Moffat Aven , Ingersoll, N5C 0A7, Oxford |
| Acreage: | < .50 |
| Directions/Cross Streets: | Harris St. & David St. |
| Rooms: | 6 |
| Rooms +: | 1 |
| Bedrooms: | 3 |
| Bedrooms +: | 1 |
| Family Room: | F |
| Basement: | Finished |
| Level/Floor | Room | Length(ft) | Width(ft) | Descriptions | |
| Room 1 | Main | Living Ro | 15.97 | 12.92 | Combined w/Kitchen, Open Concept |
| Room 2 | Main | Kitchen | 11.94 | 9.84 | Combined w/Living, Open Concept |
| Room 3 | Main | Dining Ro | 12.2 | 9.91 | W/O To Deck, Open Concept |
| Room 4 | Main | Foyer | 9.61 | 9.32 | Tile Floor |
| Room 5 | Upper | Primary B | 14.92 | 14.46 | Walk-In Closet(s), 5 Pc Ensuite |
| Room 6 | Upper | Bedroom 2 | 10.46 | 10 | Closet |
| Room 7 | Upper | Bedroom 3 | 10.46 | 10 | Closet |
| Room 8 | Upper | Laundry | 10.23 | 5.71 | Tile Floor, Laundry Sink |
| Room 9 | Upper | Bathroom | 13.58 | 9.32 | 5 Pc Ensuite, Tile Floor |
| Room 10 | Upper | Bathroom | 10.46 | 7.58 | 3 Pc Bath, Tile Floor |
| Room 11 | Main | Bathroom | 5.61 | 4.69 | 2 Pc Bath, Tile Floor |
| Room 12 | Lower | Bathroom | 7.94 | 5.87 | 3 Pc Bath, Tile Floor |
| Washroom Type | No. of Pieces | Level |
| Washroom Type 1 | 5 | Upper |
| Washroom Type 2 | 3 | Upper |
| Washroom Type 3 | 2 | Main |
| Washroom Type 4 | 3 | Lower |
| Washroom Type 5 | 0 |
| Total Area: | 0.00 |
| Approximatly Age: | 6-15 |
| Property Type: | Detached |
| Style: | 2-Storey |
| Exterior: | Brick |
| Garage Type: | Built-In |
| (Parking/)Drive: | Private |
| Drive Parking Spaces: | 2 |
| Park #1 | |
| Parking Type: | Private |
| Park #2 | |
| Parking Type: | Private |
| Pool: | None |
| Approximatly Age: | 6-15 |
| Approximatly Square Footage: | 1500-2000 |
| CAC Included: | N |
| Water Included: | N |
| Cabel TV Included: | N |
| Common Elements Included: | N |
| Heat Included: | N |
| Parking Included: | N |
| Condo Tax Included: | N |
| Building Insurance Included: | N |
| Fireplace/Stove: | N |
| Heat Type: | Forced Air |
| Central Air Conditioning: | Central Air |
| Central Vac: | N |
| Laundry Level: | Syste |
| Ensuite Laundry: | F |
| Sewers: | Sewer |
| Utilities-Cable: | Y |
| Utilities-Hydro: | Y |
$
%
Years
This calculator is for demonstration purposes only. Always consult a professional
financial advisor before making personal financial decisions.
| Although the information displayed is believed to be accurate, no warranties or representations are made of any kind. |
| IPRO REALTY LTD. |
|
|

Shawn Syed, AMP
Broker
Dir:
416-786-7848
Bus:
(416) 494-7653
Fax:
1 866 229 3159
| Book Showing | Email a Friend |
Jump To:
At a Glance:
| Type: | Freehold - Detached |
| Area: | Oxford |
| Municipality: | Ingersoll |
| Neighbourhood: | Ingersoll - South |
| Style: | 2-Storey |
| Approximate Age: | 6-15 |
| Tax: | $4,235.77 |
| Beds: | 3+1 |
| Baths: | 4 |
| Fireplace: | N |
| Pool: | None |
Locatin Map:
Payment Calculator:



