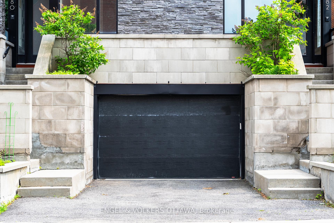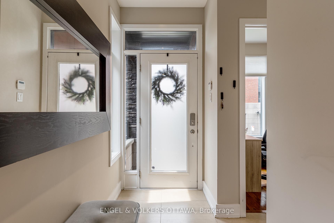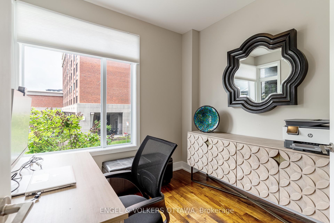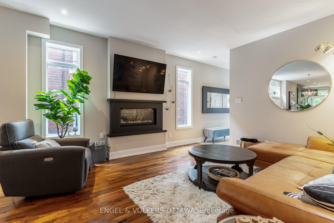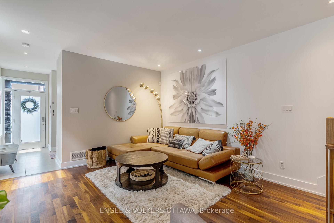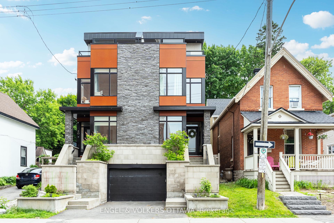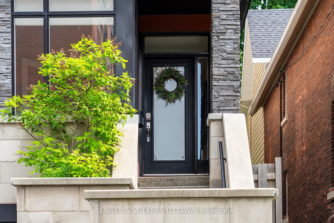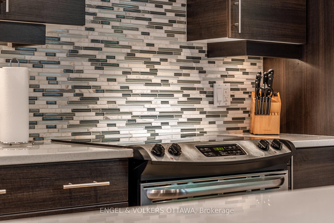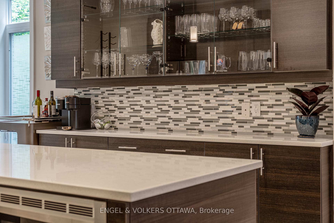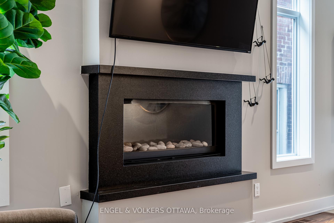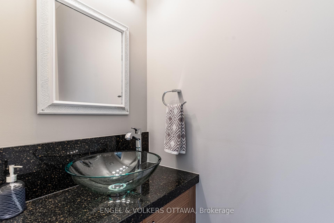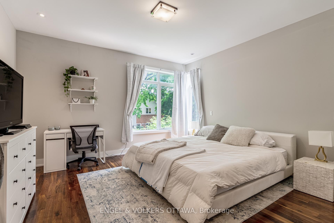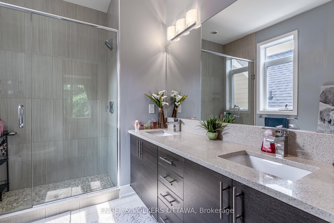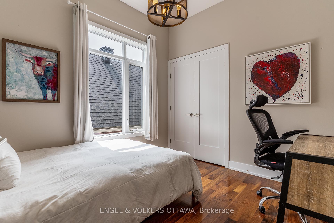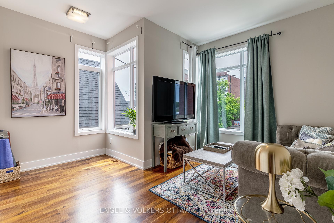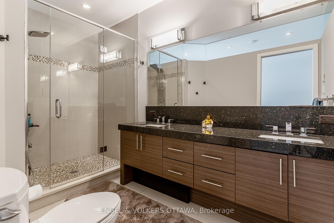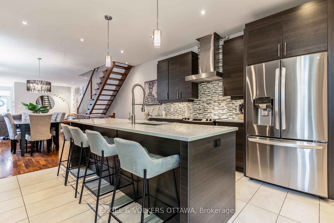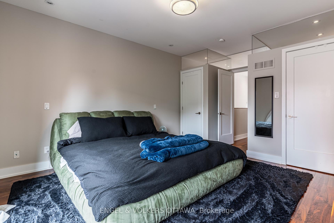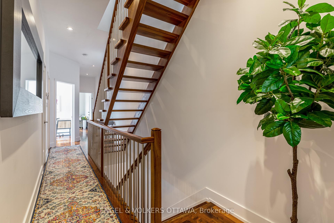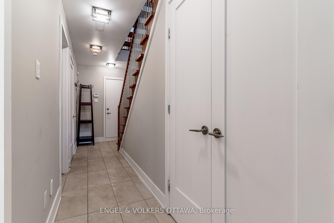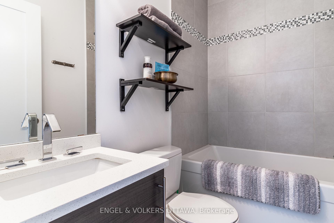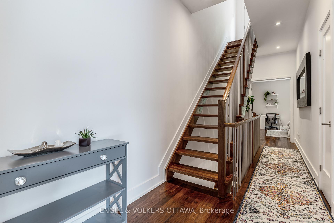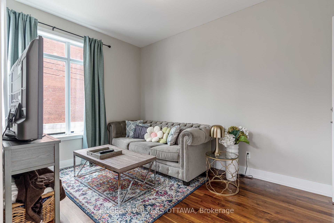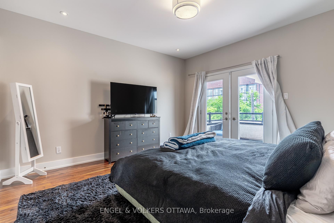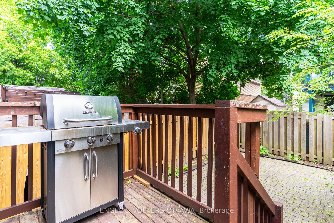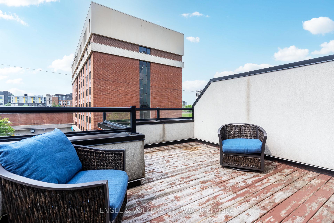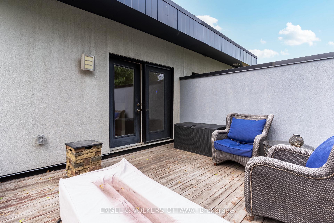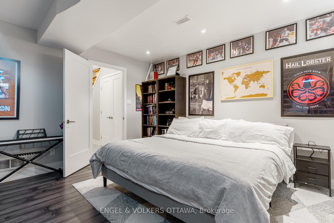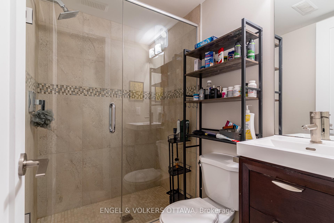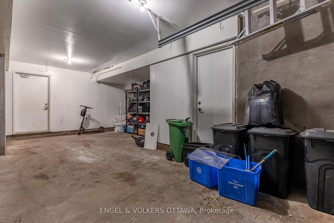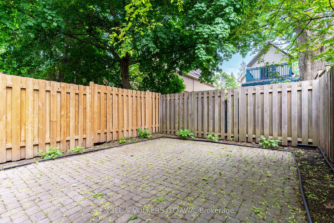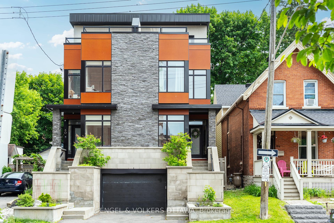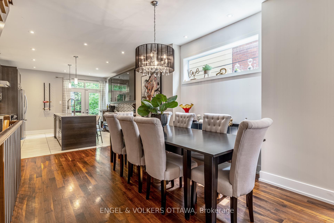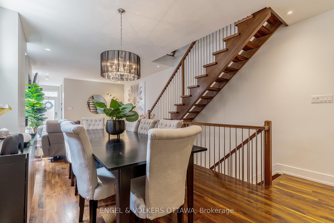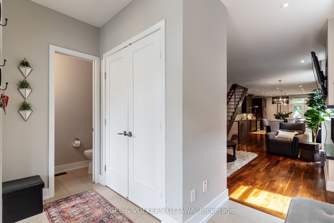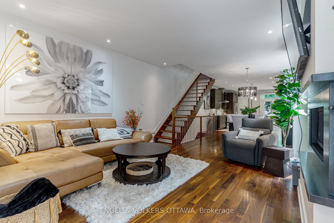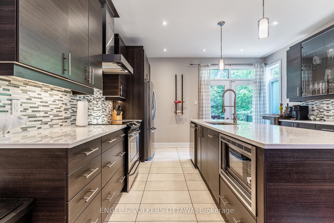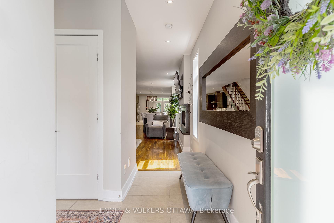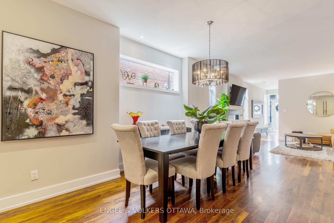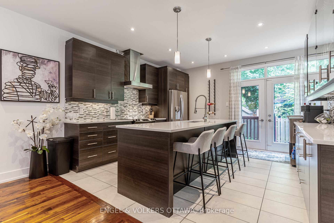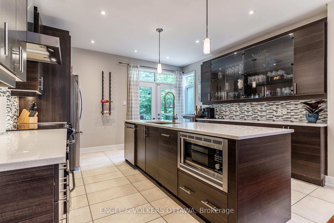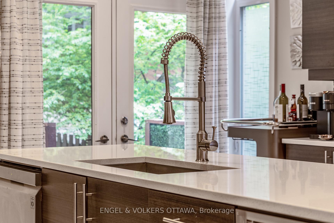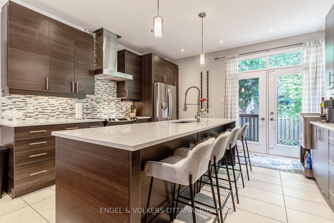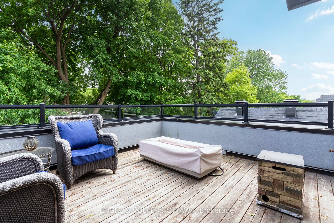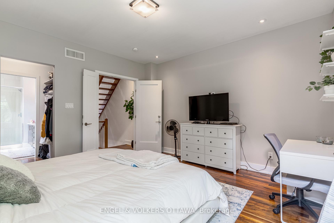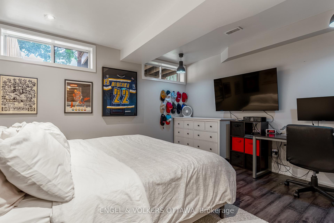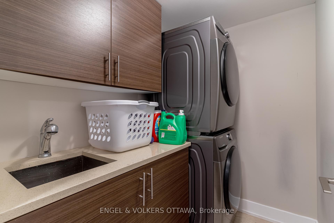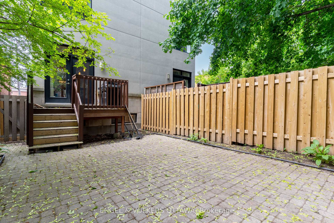$1,349,000
Available - For Sale
Listing ID: X12210851
82 Pretoria Aven , Glebe - Ottawa East and Area, K1S 1W9, Ottawa
| Welcome to 82 Pretoria, a modern five-bedroom, five-bathroom home in the heart of the Glebe. Spanning three levels, this thoughtfully designed residence features open-concept living, dining, and kitchen areas, a versatile den, and two primary suitesone on the second floor and another on the thirdeach with their own ensuite. Enjoy outdoor living with two private balconies plus a fully fenced backyard with a deck, southern exposure, and mature trees. The home includes a shared garage with bike storage and is ideally located just steps from the grocery store, LCBO, and the Glebes renowned shops and restaurants. Perfect for those seeking contemporary design and exceptional walkability in one of Ottawas most vibrant neighbourhoods. |
| Price | $1,349,000 |
| Taxes: | $11372.80 |
| Occupancy: | Tenant |
| Address: | 82 Pretoria Aven , Glebe - Ottawa East and Area, K1S 1W9, Ottawa |
| Directions/Cross Streets: | Metcalfe St & Pretoria |
| Rooms: | 8 |
| Rooms +: | 2 |
| Bedrooms: | 4 |
| Bedrooms +: | 0 |
| Family Room: | T |
| Basement: | Full, Finished |
| Level/Floor | Room | Length(ft) | Width(ft) | Descriptions | |
| Room 1 | Main | Den | 8.99 | 8.5 | |
| Room 2 | Main | Living Ro | 15.97 | 13.97 | |
| Room 3 | Main | Dining Ro | 13.97 | 13.97 | |
| Room 4 | Main | Kitchen | 13.97 | 13.64 | |
| Room 5 | Second | Bedroom | 13.64 | 13.64 | |
| Room 6 | Second | Bedroom | 10.5 | 10.14 | |
| Room 7 | Second | Bedroom | 12.07 | 8.99 | |
| Room 8 | Third | Primary B | 27.98 | 13.97 | |
| Room 9 | Basement | Family Ro | 13.97 | 13.64 | |
| Room 10 | Basement | Laundry | 6.99 | 6.72 |
| Washroom Type | No. of Pieces | Level |
| Washroom Type 1 | 2 | Main |
| Washroom Type 2 | 4 | Second |
| Washroom Type 3 | 3 | Third |
| Washroom Type 4 | 3 | Basement |
| Washroom Type 5 | 0 |
| Total Area: | 0.00 |
| Property Type: | Semi-Detached |
| Style: | 3-Storey |
| Exterior: | Brick, Stucco (Plaster) |
| Garage Type: | Attached |
| (Parking/)Drive: | None |
| Drive Parking Spaces: | 0 |
| Park #1 | |
| Parking Type: | None |
| Park #2 | |
| Parking Type: | None |
| Pool: | None |
| Approximatly Square Footage: | 2000-2500 |
| Property Features: | Park, Fenced Yard |
| CAC Included: | N |
| Water Included: | N |
| Cabel TV Included: | N |
| Common Elements Included: | N |
| Heat Included: | N |
| Parking Included: | N |
| Condo Tax Included: | N |
| Building Insurance Included: | N |
| Fireplace/Stove: | Y |
| Heat Type: | Forced Air |
| Central Air Conditioning: | Central Air |
| Central Vac: | N |
| Laundry Level: | Syste |
| Ensuite Laundry: | F |
| Sewers: | Sewer |
$
%
Years
This calculator is for demonstration purposes only. Always consult a professional
financial advisor before making personal financial decisions.
| Although the information displayed is believed to be accurate, no warranties or representations are made of any kind. |
| ENGEL & VOLKERS OTTAWA |
|
|

Shawn Syed, AMP
Broker
Dir:
416-786-7848
Bus:
(416) 494-7653
Fax:
1 866 229 3159
| Book Showing | Email a Friend |
Jump To:
At a Glance:
| Type: | Freehold - Semi-Detached |
| Area: | Ottawa |
| Municipality: | Glebe - Ottawa East and Area |
| Neighbourhood: | 4402 - Glebe |
| Style: | 3-Storey |
| Tax: | $11,372.8 |
| Beds: | 4 |
| Baths: | 5 |
| Fireplace: | Y |
| Pool: | None |
Locatin Map:
Payment Calculator:

