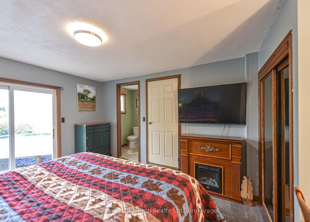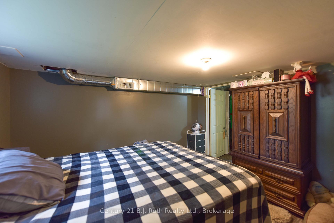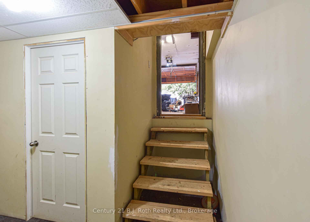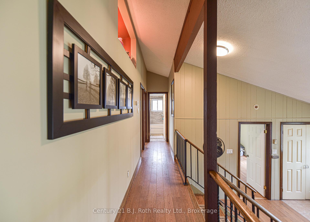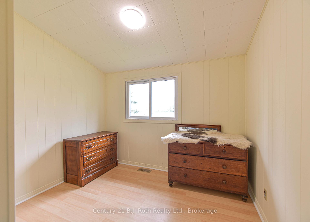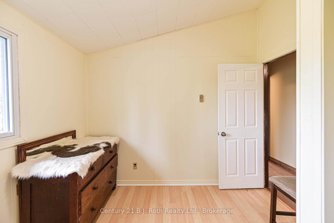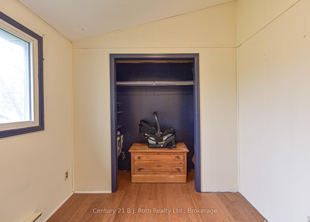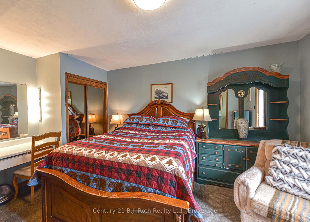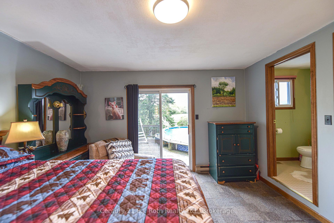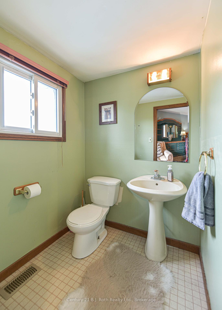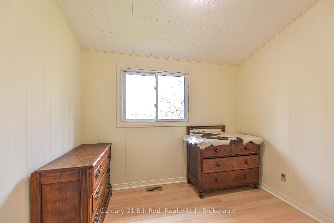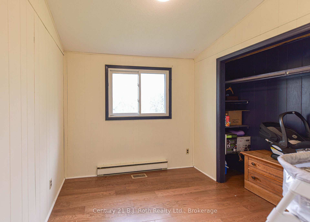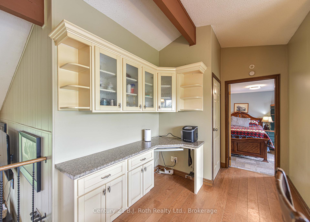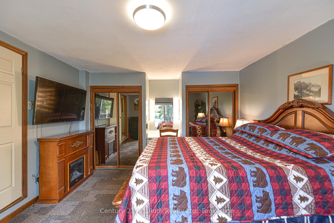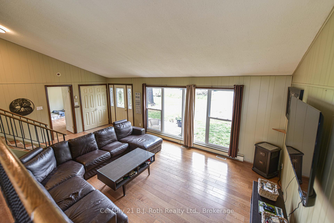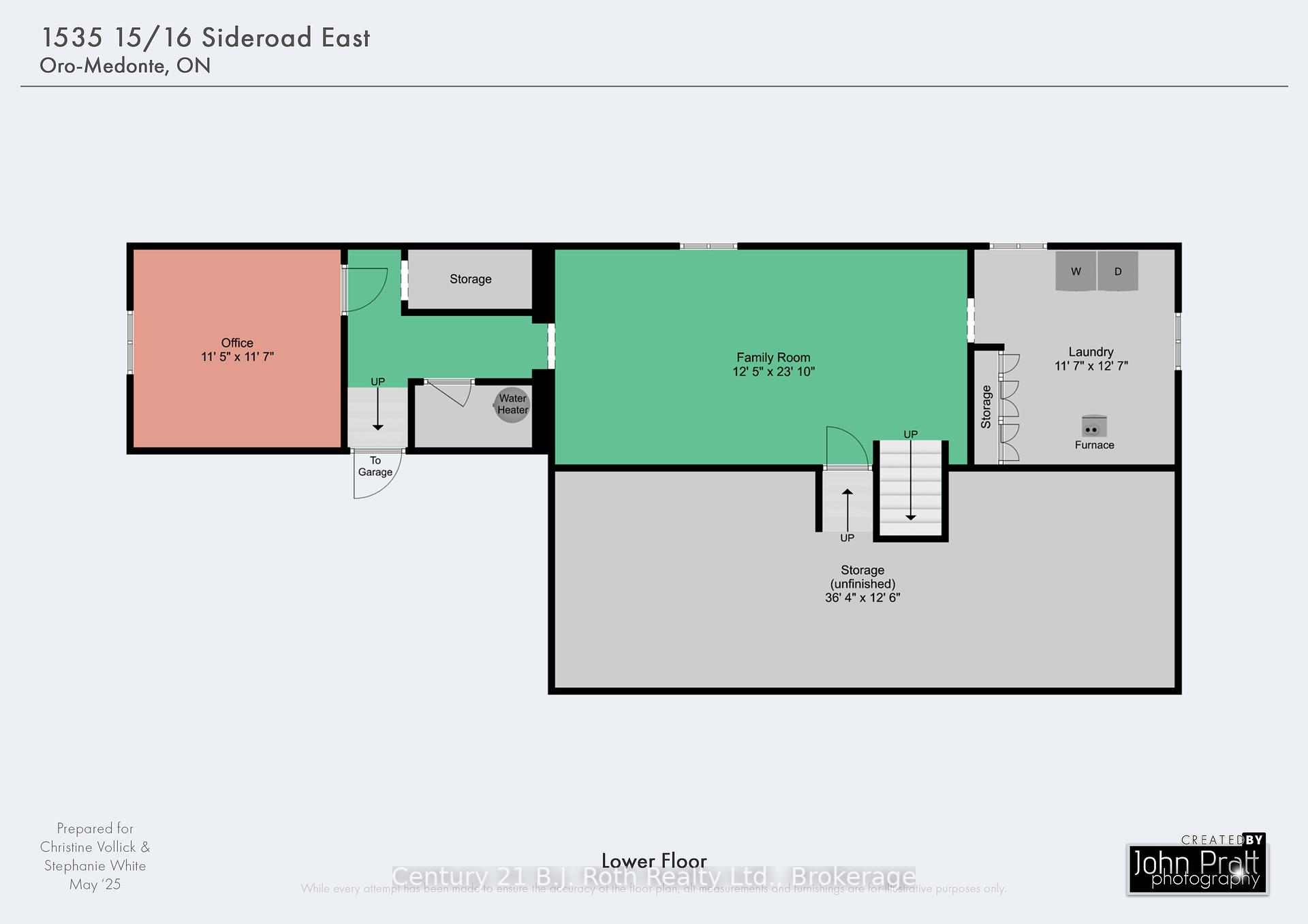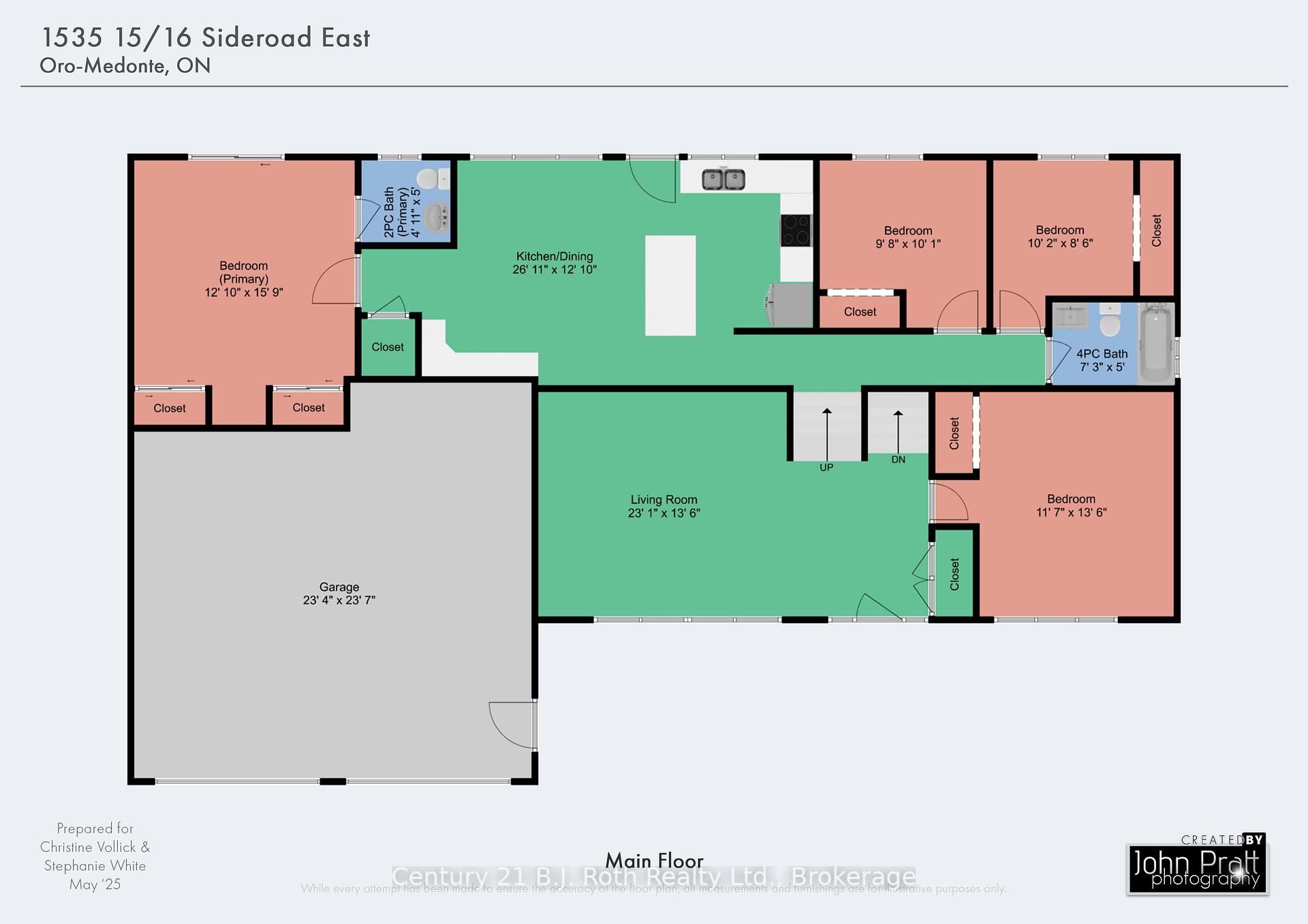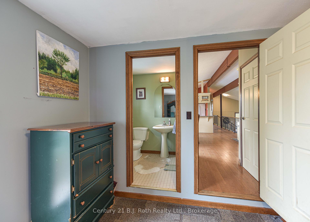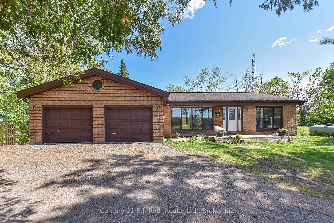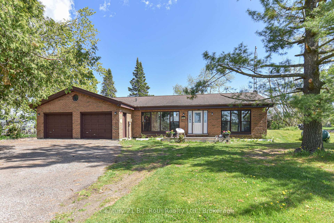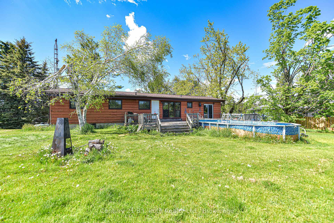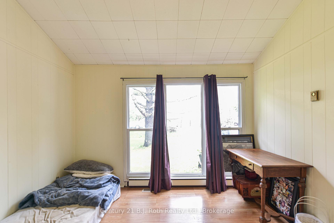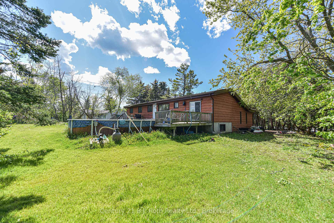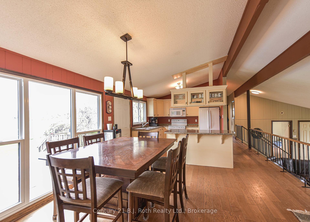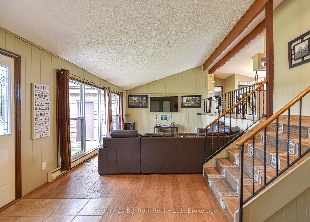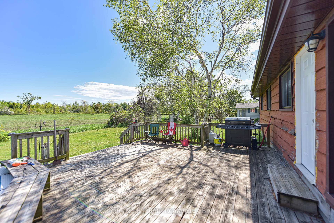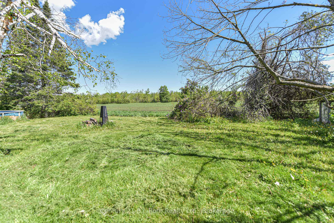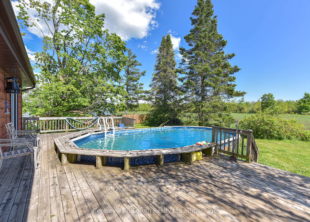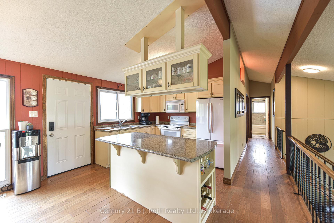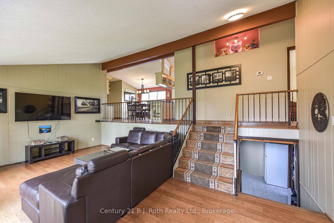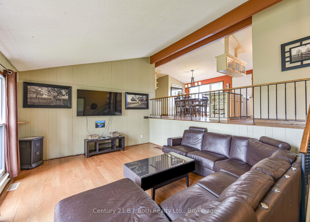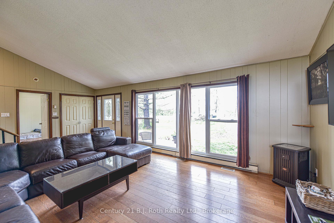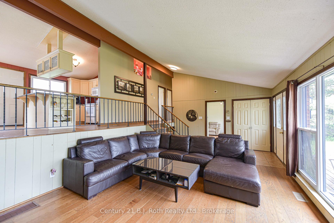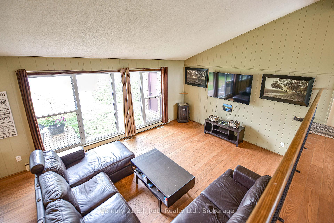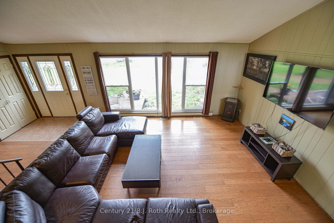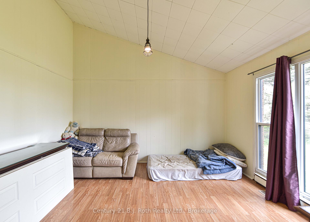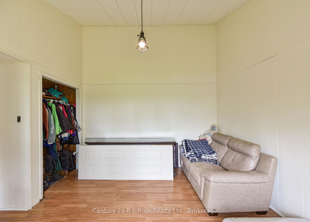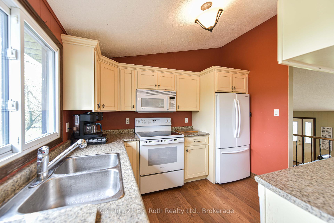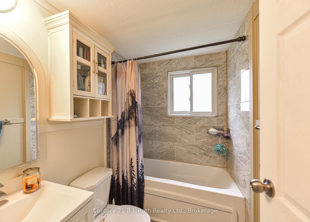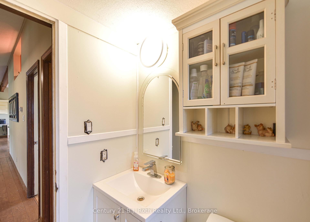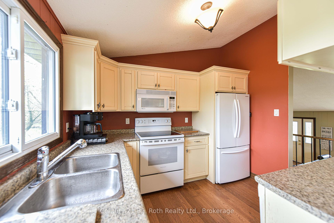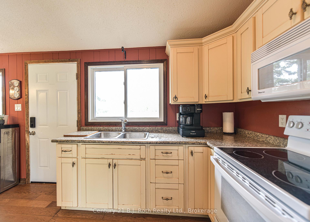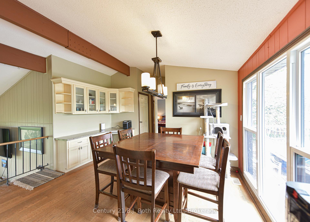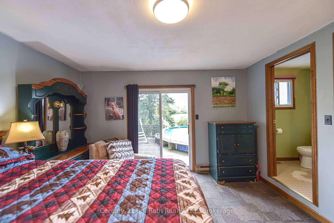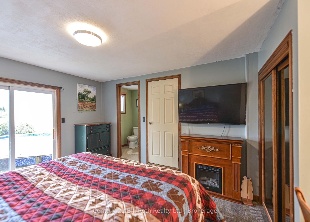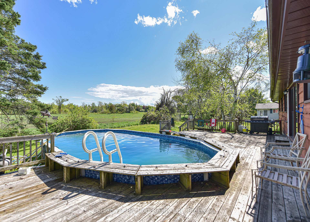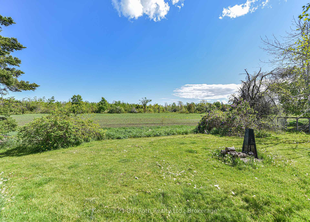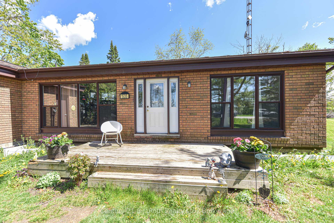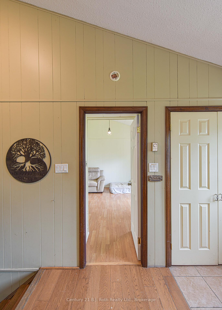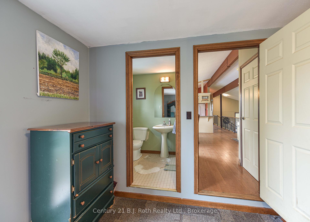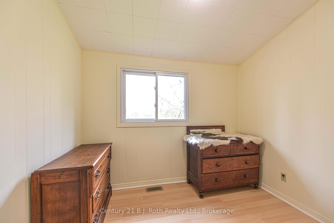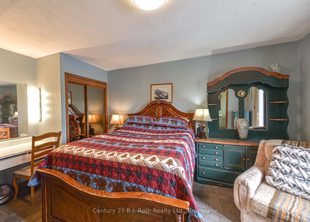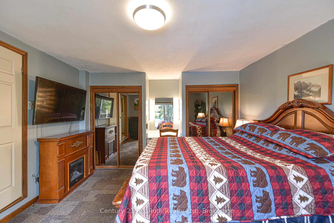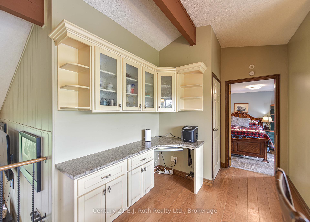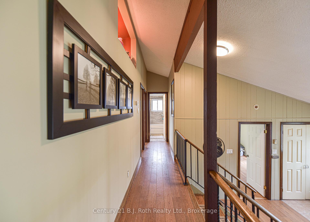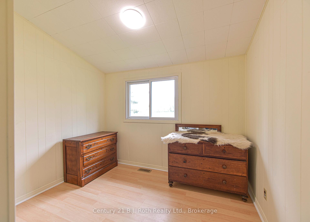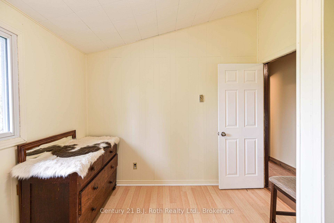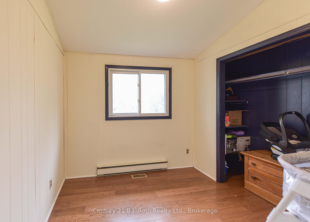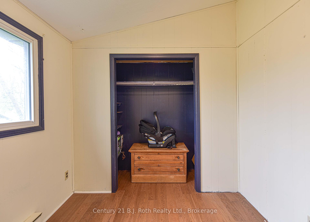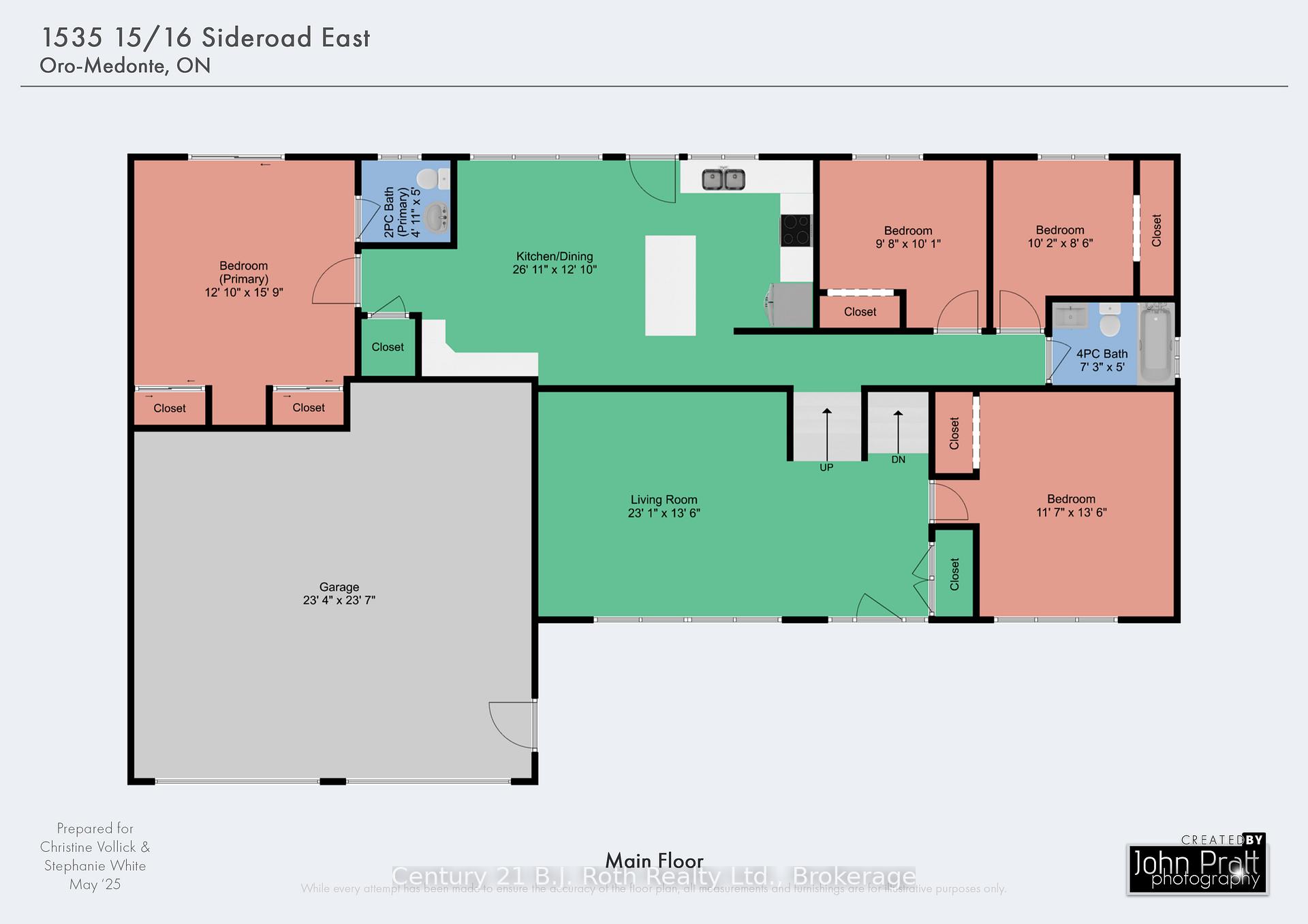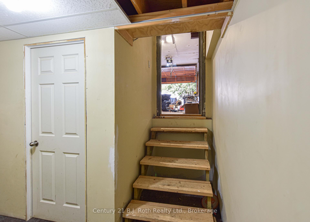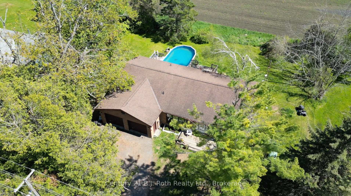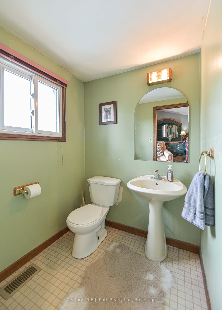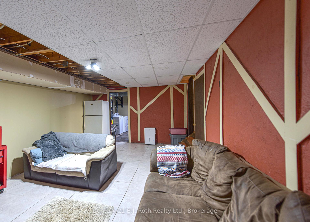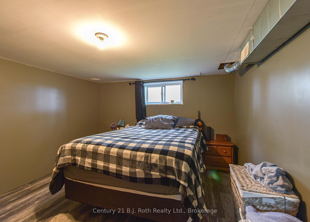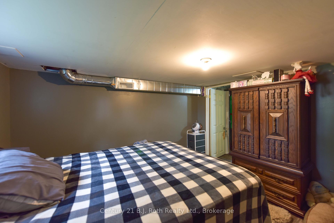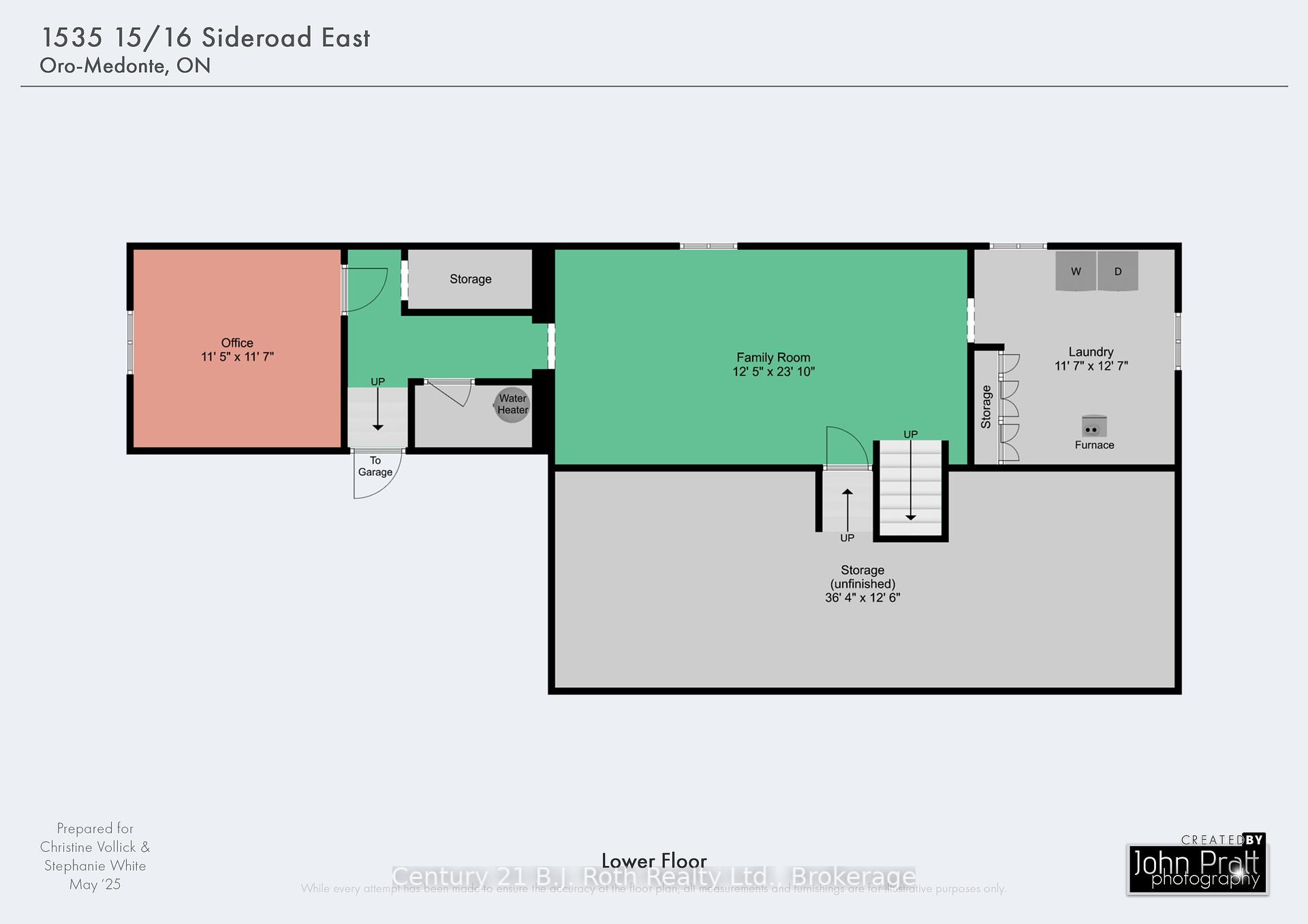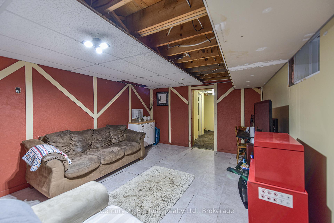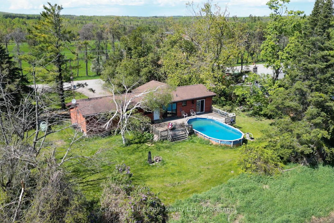$774,000
Available - For Sale
Listing ID: S12180741
1535 15/16 Side East , Oro-Medonte, L0L 1T0, Simcoe
| Welcome to your perfect blend of peaceful country charm and commuter-friendly convenience! This spacious 4-bedroom, 1.5-bathroom home is ideally located between Orillia and Barrie, with easy access to Hwy 11 North and South perfect for working professionals or growing families on the move. Situated just minutes from East Oro Public School, this home is nestled in the heart of Oro-Medonte, offering stunning views of rolling farm fields right from your backyard. Walk out from the spacious Eat-in Kitchen onto your private deck and take a dip in the above-ground pool the perfect summer escape with a view you'll never get tired of. Inside, the home offers cozy, functional multi-level living space for the whole family. The attached 2-car garage with inside entry isn't just for parking it comes complete with a 2-tonne hoist for hobbyists, mechanics, or weekend warriors. Whether you're seeking space to grow, a place to unwind, or a home base with easy highway access, this Oro-Medonte home checks all the boxes. Don't miss your chance to own a slice of country life. Furnace new in 2024; Shingles less than 10 yrs. old, Central Air new within the past 5 years. Pool Pump & Liner new in 2024. Windows 2016. Book your showing today! |
| Price | $774,000 |
| Taxes: | $2840.72 |
| Assessment Year: | 2024 |
| Occupancy: | Owner |
| Address: | 1535 15/16 Side East , Oro-Medonte, L0L 1T0, Simcoe |
| Directions/Cross Streets: | Line 11 N & 15/16 Sideroad E |
| Rooms: | 12 |
| Bedrooms: | 4 |
| Bedrooms +: | 0 |
| Family Room: | F |
| Basement: | Partial Base |
| Level/Floor | Room | Length(ft) | Width(ft) | Descriptions | |
| Room 1 | Main | Living Ro | 23.09 | 13.48 | Hardwood Floor |
| Room 2 | Main | Bedroom | 11.58 | 13.48 | Laminate |
| Room 3 | Upper | Kitchen | 26.9 | 12.82 | Hardwood Floor, Walk-Out |
| Room 4 | Upper | Primary B | 12.82 | 15.74 | Walk-Out, Double Closet, Sunken Room |
| Room 5 | Upper | Bathroom | 4.92 | 4.99 | 2 Pc Ensuite, Ensuite Bath |
| Room 6 | Upper | Bedroom | 9.68 | 10.07 | Laminate |
| Room 7 | Upper | Bedroom | 10.17 | 8.5 | Laminate |
| Room 8 | Upper | Bathroom | 7.74 | 4.99 | 4 Pc Bath, Tile Floor |
| Room 9 | Lower | Family Ro | 12.4 | 23.81 | |
| Room 10 | Lower | Laundry | 11.58 | 11.41 | |
| Room 11 | Lower | Office | 11.58 | 11.41 | Vinyl Floor |
| Room 12 | Basement | Utility R | 36.31 | 12.5 | Unfinished |
| Washroom Type | No. of Pieces | Level |
| Washroom Type 1 | 2 | Upper |
| Washroom Type 2 | 4 | Upper |
| Washroom Type 3 | 0 | |
| Washroom Type 4 | 0 | |
| Washroom Type 5 | 0 |
| Total Area: | 0.00 |
| Property Type: | Detached |
| Style: | Backsplit 4 |
| Exterior: | Brick Front, Wood |
| Garage Type: | Attached |
| (Parking/)Drive: | Private Do |
| Drive Parking Spaces: | 6 |
| Park #1 | |
| Parking Type: | Private Do |
| Park #2 | |
| Parking Type: | Private Do |
| Pool: | Above Gr |
| Approximatly Square Footage: | 1100-1500 |
| CAC Included: | N |
| Water Included: | N |
| Cabel TV Included: | N |
| Common Elements Included: | N |
| Heat Included: | N |
| Parking Included: | N |
| Condo Tax Included: | N |
| Building Insurance Included: | N |
| Fireplace/Stove: | N |
| Heat Type: | Forced Air |
| Central Air Conditioning: | Central Air |
| Central Vac: | N |
| Laundry Level: | Syste |
| Ensuite Laundry: | F |
| Sewers: | Septic |
| Utilities-Hydro: | Y |
$
%
Years
This calculator is for demonstration purposes only. Always consult a professional
financial advisor before making personal financial decisions.
| Although the information displayed is believed to be accurate, no warranties or representations are made of any kind. |
| Century 21 B.J. Roth Realty Ltd. |
|
|

Shawn Syed, AMP
Broker
Dir:
416-786-7848
Bus:
(416) 494-7653
Fax:
1 866 229 3159
| Book Showing | Email a Friend |
Jump To:
At a Glance:
| Type: | Freehold - Detached |
| Area: | Simcoe |
| Municipality: | Oro-Medonte |
| Neighbourhood: | Rural Oro-Medonte |
| Style: | Backsplit 4 |
| Tax: | $2,840.72 |
| Beds: | 4 |
| Baths: | 2 |
| Fireplace: | N |
| Pool: | Above Gr |
Locatin Map:
Payment Calculator:

