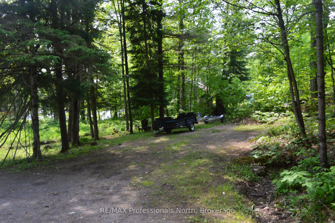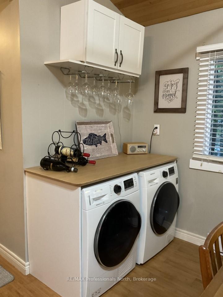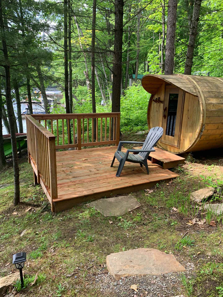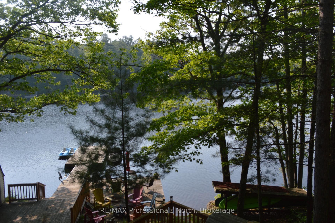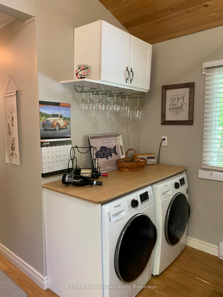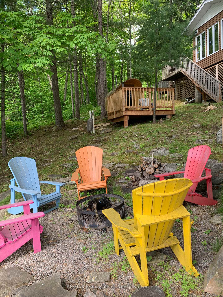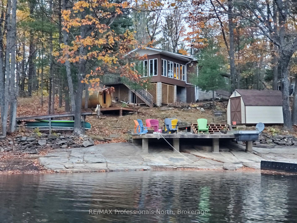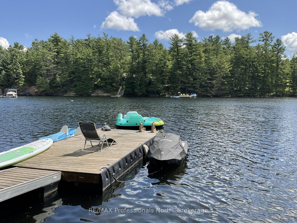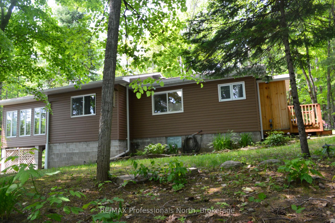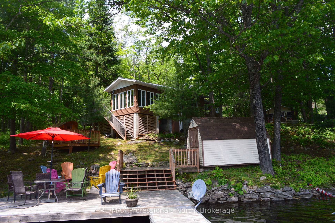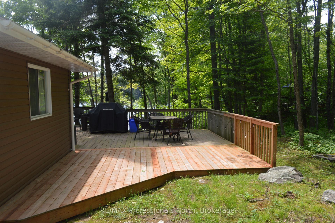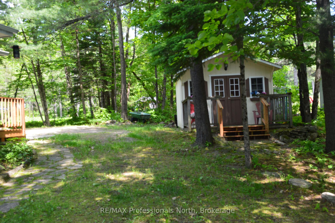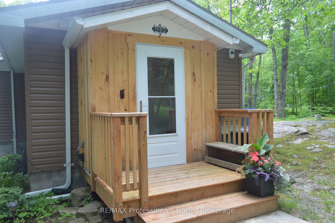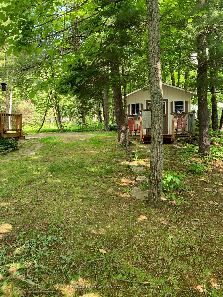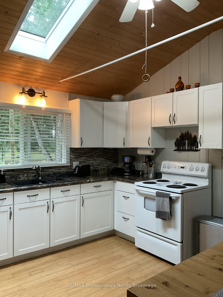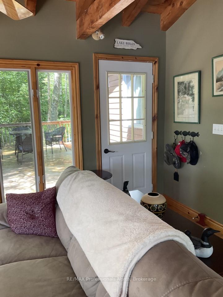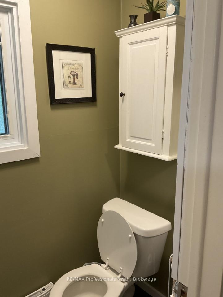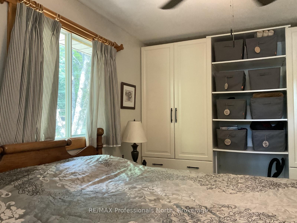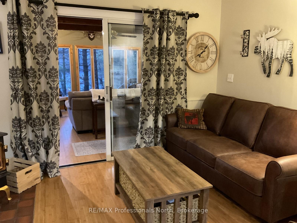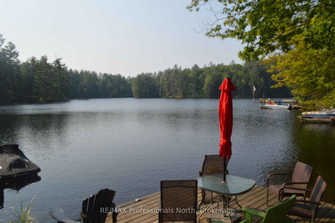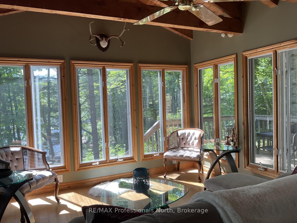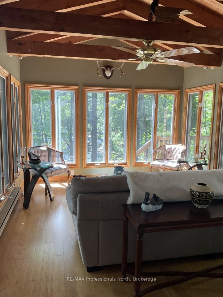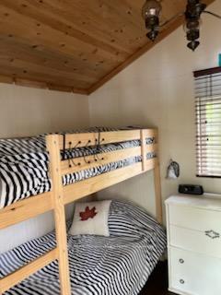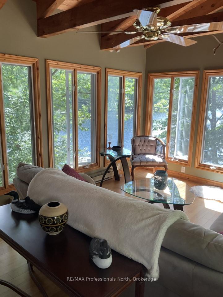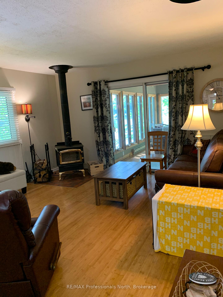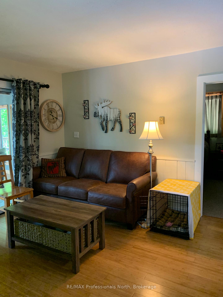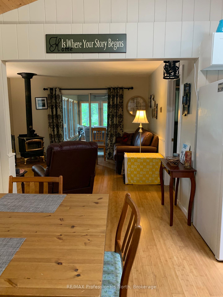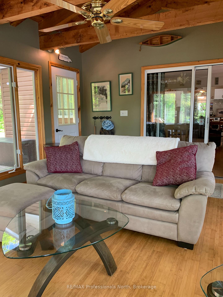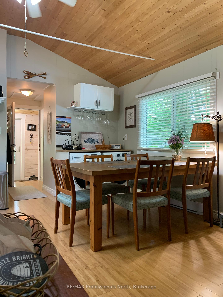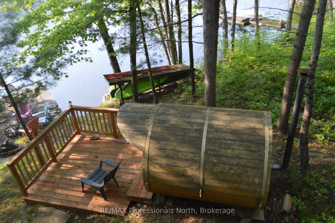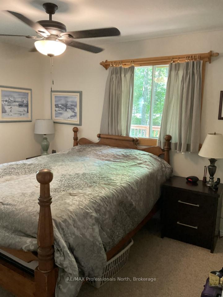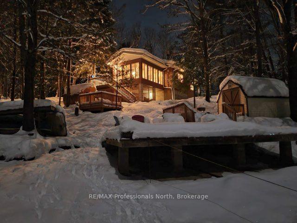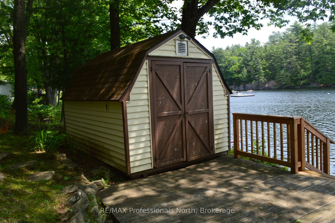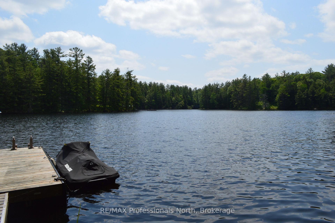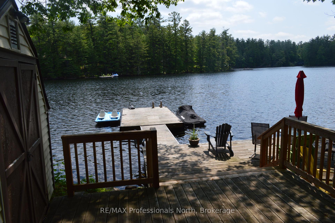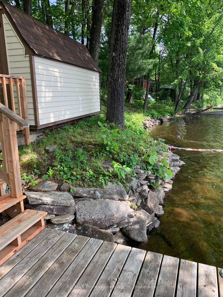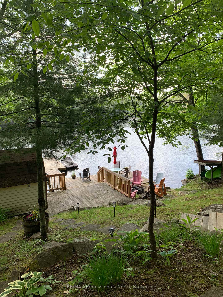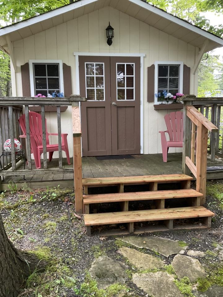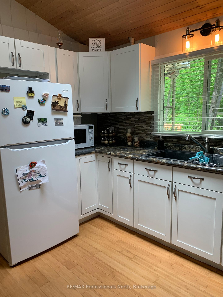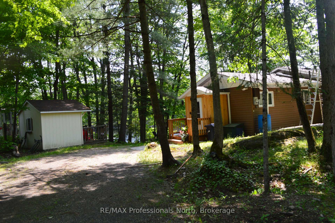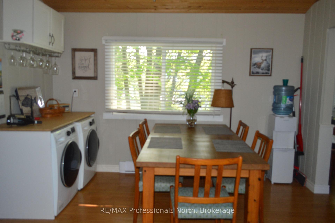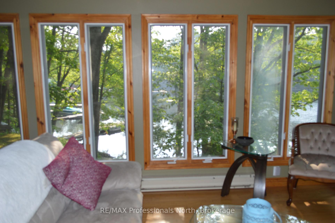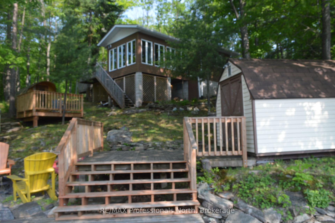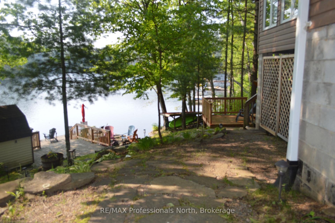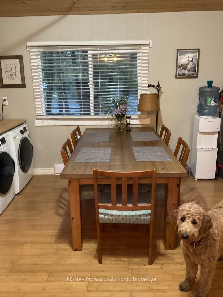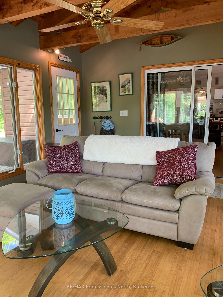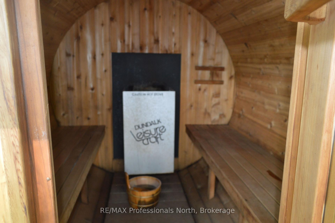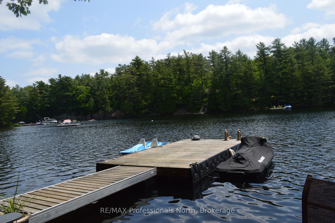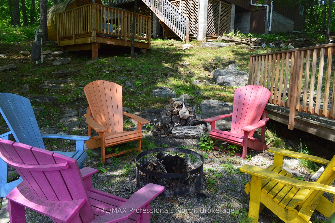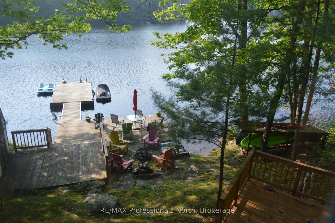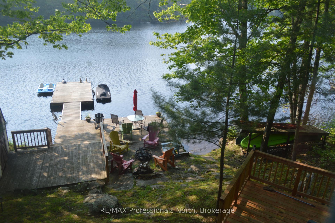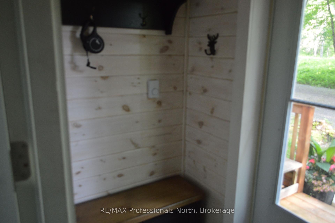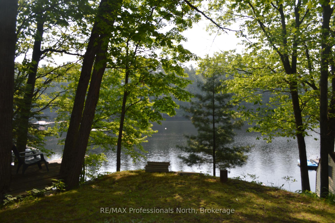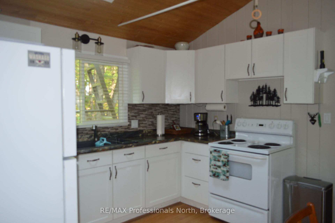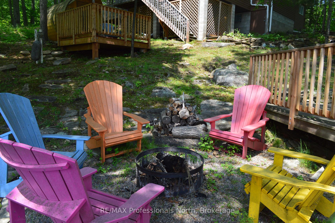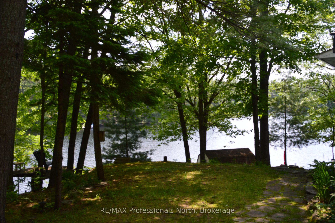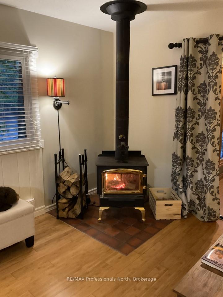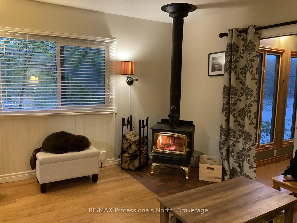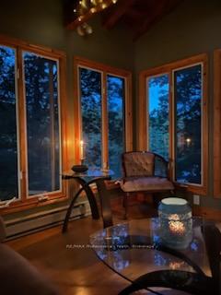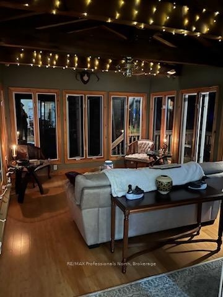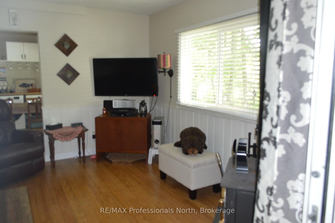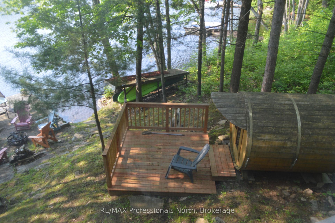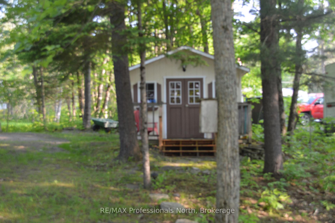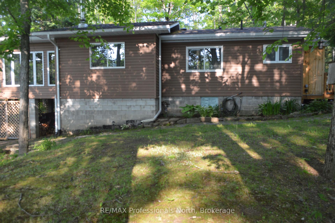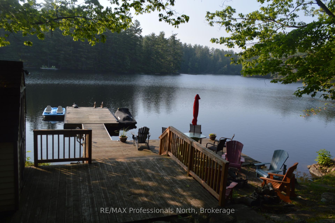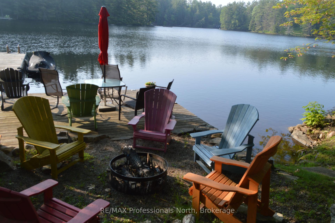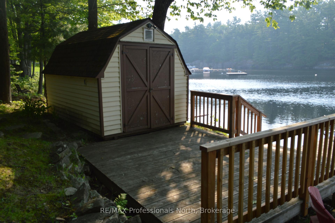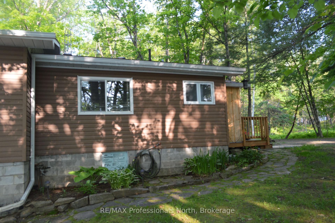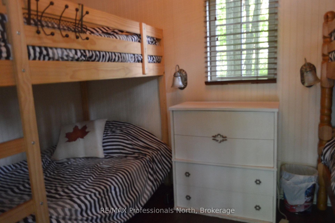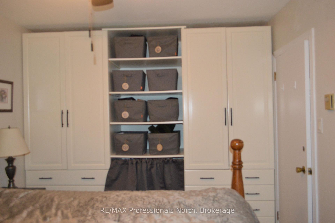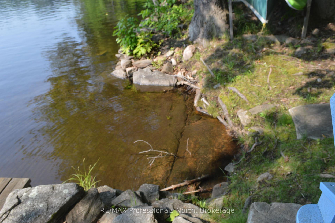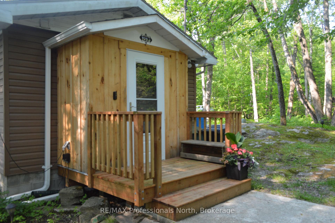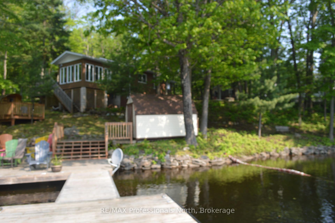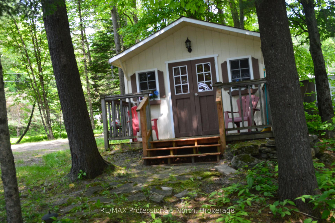$829,000
Available - For Sale
Listing ID: X12213785
1083 Jones Road , Algonquin Highlands, K0M 1J1, Haliburton
| Spotless 4 season cottage plus insulated guest cabin w/pine ceilings Featuring a stunning 3 season sunroom with cathedral beamed ceiling(used 4 seasons with patio open and woodstove on), attractive modern kitchen with skylight and pine ceiling, cozy living room w/wood stove, large master bedroom, mudroom. Beautiful gently sloping, mature treed lot with 124 ft frontage on prestigious Kushog Lake. Clean, smooth rock shoreline with deep water off dock's end and walk-in entry. Lakeside deck and dock system, lakeside storage shed, firepit area and 4-person wood fired barrel sauna! Sheltered bay with nice southeast view over a rock face. Solid concrete block foundation with crawl space, lake water with heated line, UV system, large entertainment rear deck, low maintenance yard and building. Some new windows, exterior door replaced, eave troughs installed on east side and mud room, washer and dryer (2023+/-), deck and stair railings installed.. Beautiful Kushog Lake is a two-lake system connected with Lake St. Nora and known for its miles of boating, great fishing and swimming. Fibe internet. |
| Price | $829,000 |
| Taxes: | $2145.47 |
| Assessment Year: | 2025 |
| Occupancy: | Partial |
| Address: | 1083 Jones Road , Algonquin Highlands, K0M 1J1, Haliburton |
| Directions/Cross Streets: | Buckslide |
| Rooms: | 7 |
| Bedrooms: | 2 |
| Bedrooms +: | 0 |
| Family Room: | F |
| Basement: | Crawl Space, Unfinished |
| Level/Floor | Room | Length(ft) | Width(ft) | Descriptions | |
| Room 1 | Main | Mud Room | 3.38 | 6.63 | |
| Room 2 | Main | Dining Ro | 6.33 | 11.48 | |
| Room 3 | Main | Kitchen | 7.45 | 10.79 | |
| Room 4 | Main | Living Ro | 12.73 | 13.09 | |
| Room 5 | Main | Primary B | 9.45 | 10.99 | |
| Room 6 | Main | Sunroom | 15.65 | 11.32 | Beamed Ceilings |
| Room 7 | Main | Other | 10.36 | 7.71 |
| Washroom Type | No. of Pieces | Level |
| Washroom Type 1 | 3 | |
| Washroom Type 2 | 0 | |
| Washroom Type 3 | 0 | |
| Washroom Type 4 | 0 | |
| Washroom Type 5 | 0 |
| Total Area: | 0.00 |
| Property Type: | Detached |
| Style: | Bungalow |
| Exterior: | Vinyl Siding |
| Garage Type: | None |
| Drive Parking Spaces: | 4 |
| Pool: | None |
| Approximatly Square Footage: | < 700 |
| Property Features: | Wooded/Treed, Waterfront |
| CAC Included: | N |
| Water Included: | N |
| Cabel TV Included: | N |
| Common Elements Included: | N |
| Heat Included: | N |
| Parking Included: | N |
| Condo Tax Included: | N |
| Building Insurance Included: | N |
| Fireplace/Stove: | N |
| Heat Type: | Baseboard |
| Central Air Conditioning: | None |
| Central Vac: | N |
| Laundry Level: | Syste |
| Ensuite Laundry: | F |
| Sewers: | Holding Tank |
| Water: | Lake/Rive |
| Water Supply Types: | Lake/River |
$
%
Years
This calculator is for demonstration purposes only. Always consult a professional
financial advisor before making personal financial decisions.
| Although the information displayed is believed to be accurate, no warranties or representations are made of any kind. |
| RE/MAX Professionals North |
|
|

Shawn Syed, AMP
Broker
Dir:
416-786-7848
Bus:
(416) 494-7653
Fax:
1 866 229 3159
| Book Showing | Email a Friend |
Jump To:
At a Glance:
| Type: | Freehold - Detached |
| Area: | Haliburton |
| Municipality: | Algonquin Highlands |
| Neighbourhood: | Stanhope |
| Style: | Bungalow |
| Tax: | $2,145.47 |
| Beds: | 2 |
| Baths: | 1 |
| Fireplace: | N |
| Pool: | None |
Locatin Map:
Payment Calculator:

