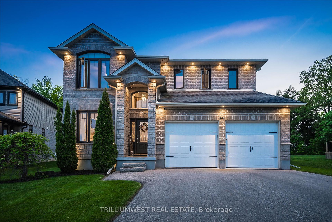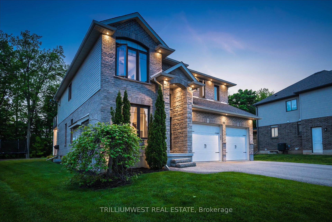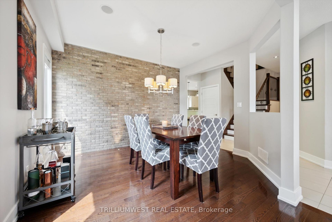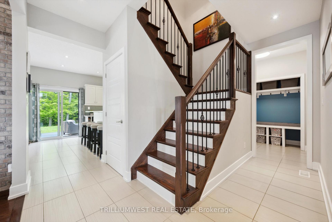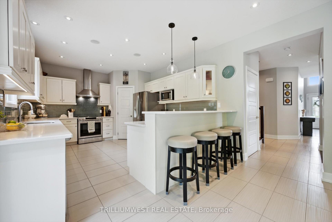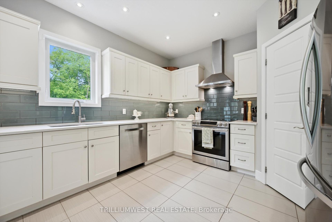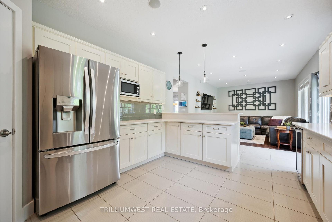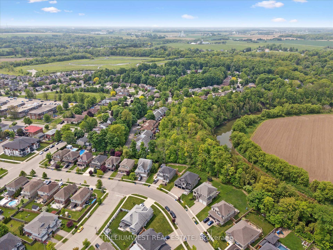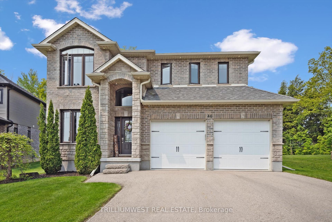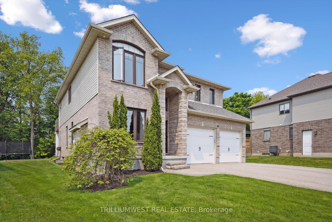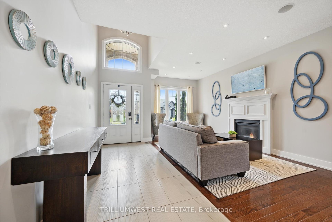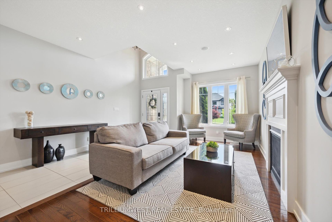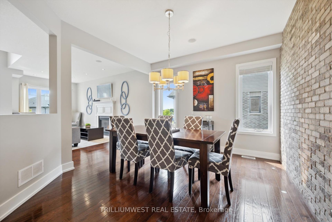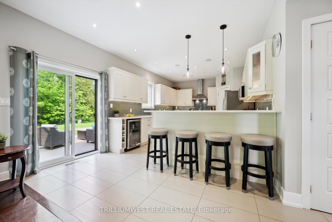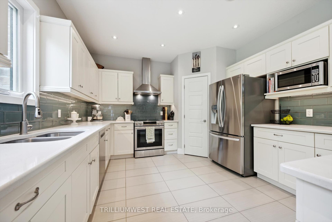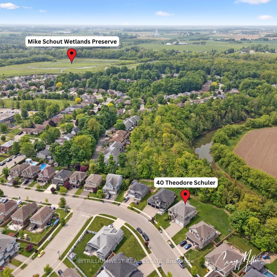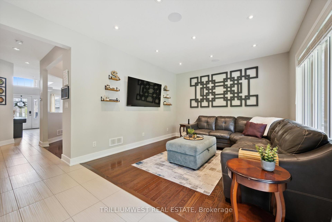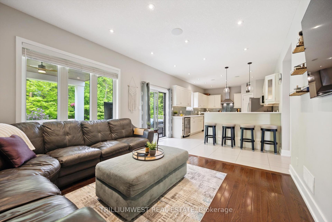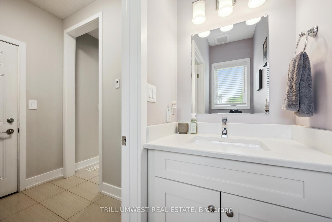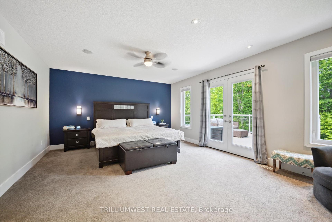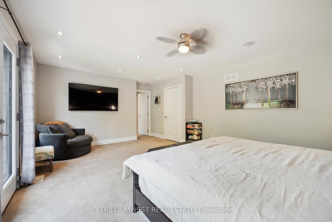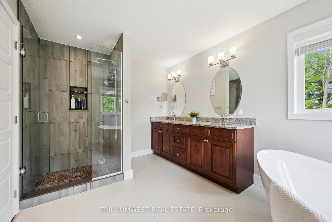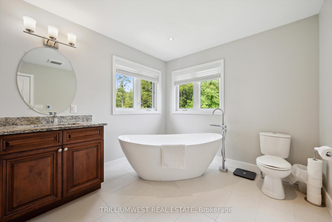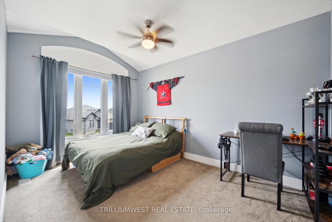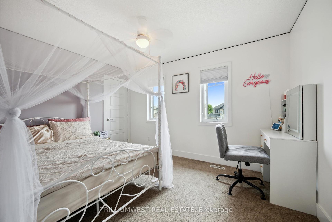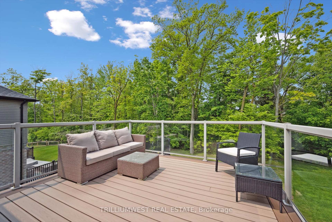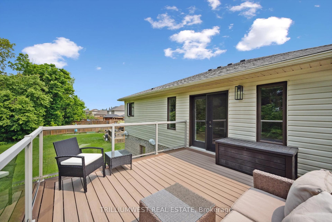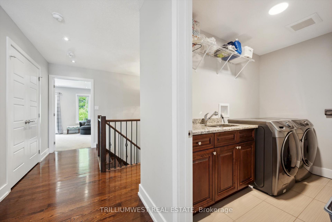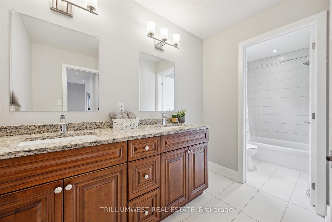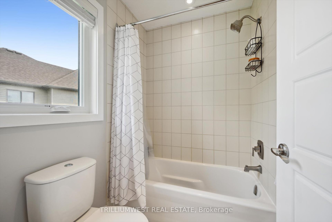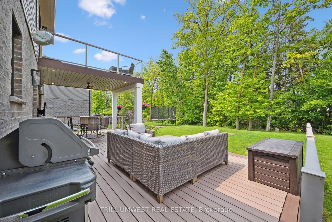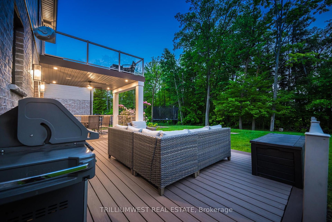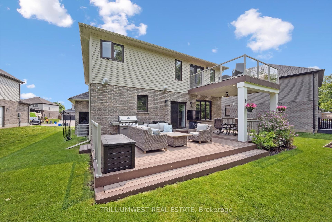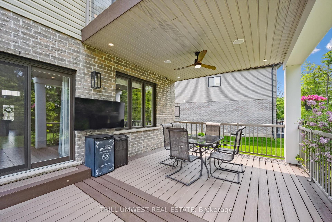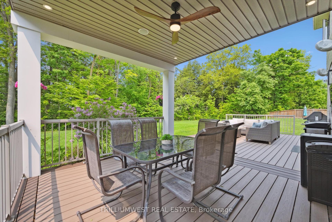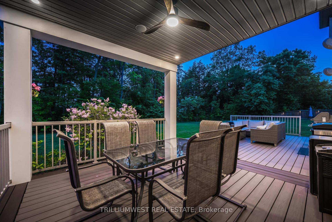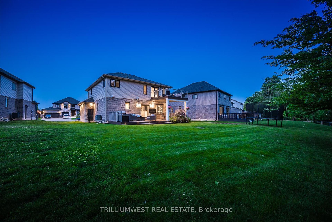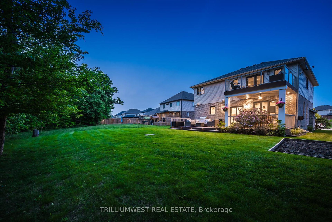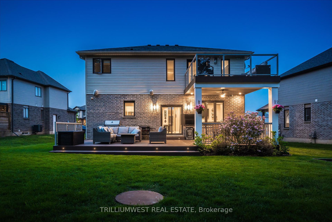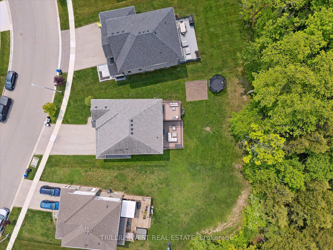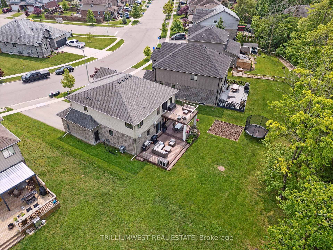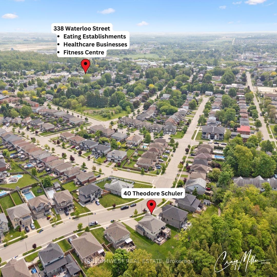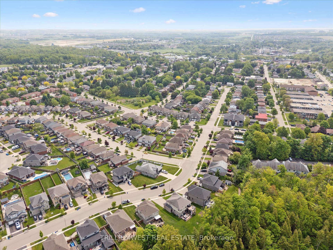$1,225,000
Available - For Sale
Listing ID: X12197423
40 Theodore Schuler Boul , Wilmot, N3A 4N5, Waterloo
| Tranquil on Theodore! Welcome to this stunning 4 bed, 3 bath two-storey home where style, comfort, and privacy come together effortlessly. Backing onto a peaceful wooded area with no rear neighbours, this home offers the ultimate retreat in one of New Hamburgs most sought-after neighbourhoods. Step outside to a beautiful composite deck (with built-in led lighting), or head upstairs to the private upper walkout off the primary suiteperfect for morning coffee with a view. Inside, the spacious primary bedroom features serene treetop views and a fully renovated ensuite with spa-like finishes and in-floor heating. Youll love the brick veneer accent wall (with floor mounted led lights) in the dining room, adding a splash of urban charm to this warm and inviting space. With quartz countertops throughout, a fully integrated SMART home system complete with built-in speakers, and thoughtful upgrades at every turn, this home is truly move-in ready. Evenings are enhanced by elegant warm LED soffit lighting, highlighting the homes beautiful exterior and creating an inviting glow. Enjoy the perks of small-town living with big-city conveniencesteps from the Wilmot Rec Centre, Mike Schout Wetlands Reserve, local shops, and great restaurants. All just 15 minutes to Kitchener-Waterloo and 45 minutes to the GTA. Bonus: 200 AMP Electrical Panel. |
| Price | $1,225,000 |
| Taxes: | $5836.00 |
| Assessment Year: | 2024 |
| Occupancy: | Owner |
| Address: | 40 Theodore Schuler Boul , Wilmot, N3A 4N5, Waterloo |
| Directions/Cross Streets: | Theodore Schuler and Forrest Ave |
| Rooms: | 5 |
| Bedrooms: | 4 |
| Bedrooms +: | 0 |
| Family Room: | T |
| Basement: | Unfinished |
| Level/Floor | Room | Length(ft) | Width(ft) | Descriptions | |
| Room 1 | Main | Bathroom | 6.82 | 2.98 | 2 Pc Bath |
| Room 2 | Main | Dining Ro | 12.46 | 11.32 | |
| Room 3 | Main | Family Ro | 12.46 | 12.07 | |
| Room 4 | Main | Kitchen | 20.17 | 12.07 | |
| Room 5 | Main | Living Ro | 9.25 | 18.76 | |
| Room 6 | Second | Bathroom | 7.28 | 14.73 | 5 Pc Bath |
| Room 7 | Second | Bathroom | 13.87 | 9.09 | 5 Pc Ensuite |
| Room 8 | Second | Bedroom | 11.55 | 11.05 | |
| Room 9 | Second | Bedroom 2 | 12.73 | 9.81 | |
| Room 10 | Second | Bedroom 3 | 8.99 | 13.22 | |
| Room 11 | Second | Primary B | 20.11 | 14.07 | |
| Room 12 | Second | Laundry | 9.09 | 5.48 | |
| Room 13 | Second | Other | 12.86 | 8.59 | Closet |
| Room 14 | Basement | Bathroom | 9.28 | 6.49 | |
| Room 15 | Basement | Recreatio | 32.34 | 32.96 |
| Washroom Type | No. of Pieces | Level |
| Washroom Type 1 | 2 | Main |
| Washroom Type 2 | 5 | Second |
| Washroom Type 3 | 5 | Second |
| Washroom Type 4 | 0 | |
| Washroom Type 5 | 0 |
| Total Area: | 0.00 |
| Property Type: | Detached |
| Style: | 2-Storey |
| Exterior: | Stone, Brick |
| Garage Type: | Attached |
| (Parking/)Drive: | Private Do |
| Drive Parking Spaces: | 2 |
| Park #1 | |
| Parking Type: | Private Do |
| Park #2 | |
| Parking Type: | Private Do |
| Pool: | None |
| Approximatly Square Footage: | 2500-3000 |
| CAC Included: | N |
| Water Included: | N |
| Cabel TV Included: | N |
| Common Elements Included: | N |
| Heat Included: | N |
| Parking Included: | N |
| Condo Tax Included: | N |
| Building Insurance Included: | N |
| Fireplace/Stove: | Y |
| Heat Type: | Forced Air |
| Central Air Conditioning: | Central Air |
| Central Vac: | N |
| Laundry Level: | Syste |
| Ensuite Laundry: | F |
| Sewers: | Sewer |
$
%
Years
This calculator is for demonstration purposes only. Always consult a professional
financial advisor before making personal financial decisions.
| Although the information displayed is believed to be accurate, no warranties or representations are made of any kind. |
| TRILLIUMWEST REAL ESTATE |
|
|

Shawn Syed, AMP
Broker
Dir:
416-786-7848
Bus:
(416) 494-7653
Fax:
1 866 229 3159
| Virtual Tour | Book Showing | Email a Friend |
Jump To:
At a Glance:
| Type: | Freehold - Detached |
| Area: | Waterloo |
| Municipality: | Wilmot |
| Neighbourhood: | Dufferin Grove |
| Style: | 2-Storey |
| Tax: | $5,836 |
| Beds: | 4 |
| Baths: | 3 |
| Fireplace: | Y |
| Pool: | None |
Locatin Map:
Payment Calculator:

