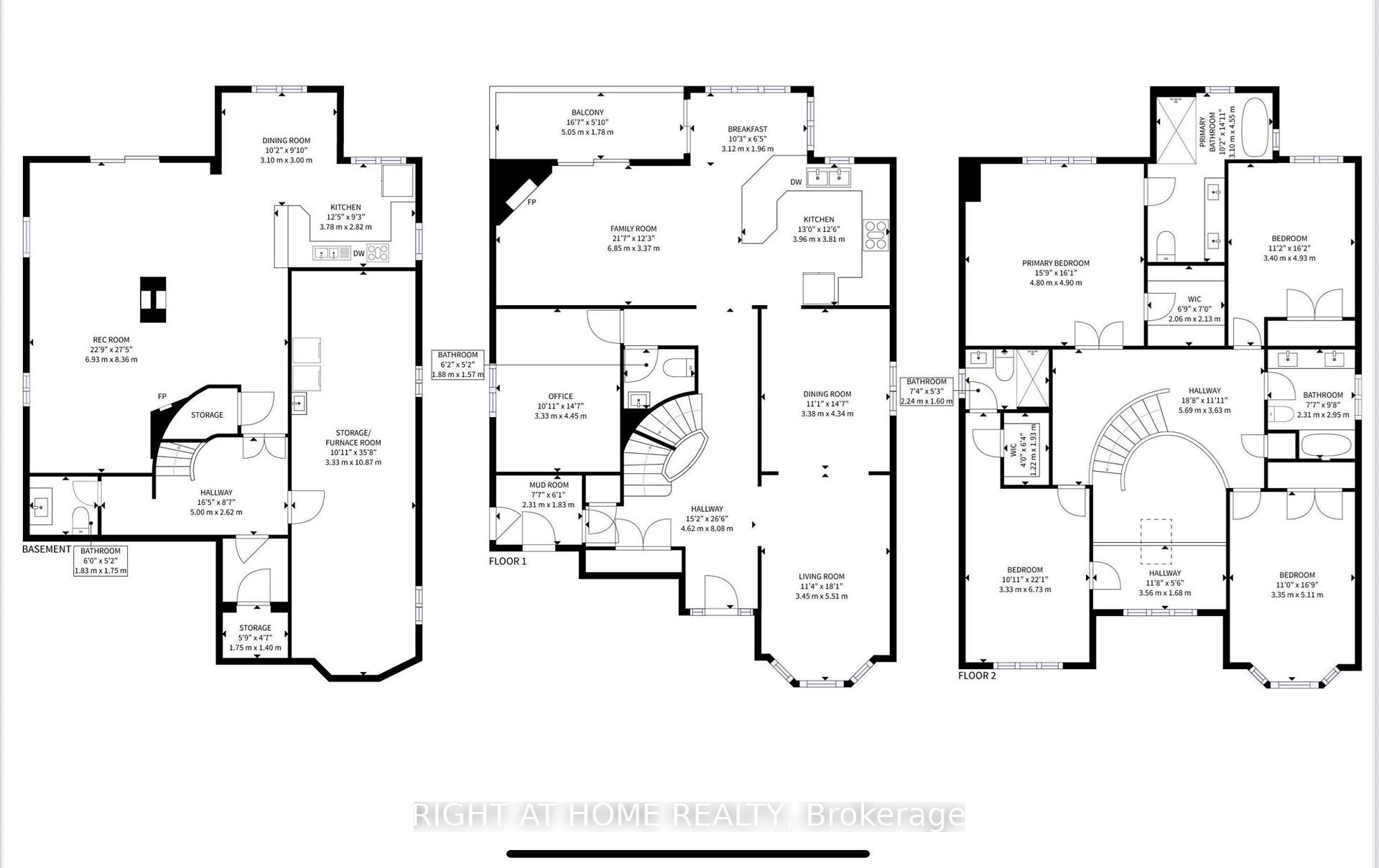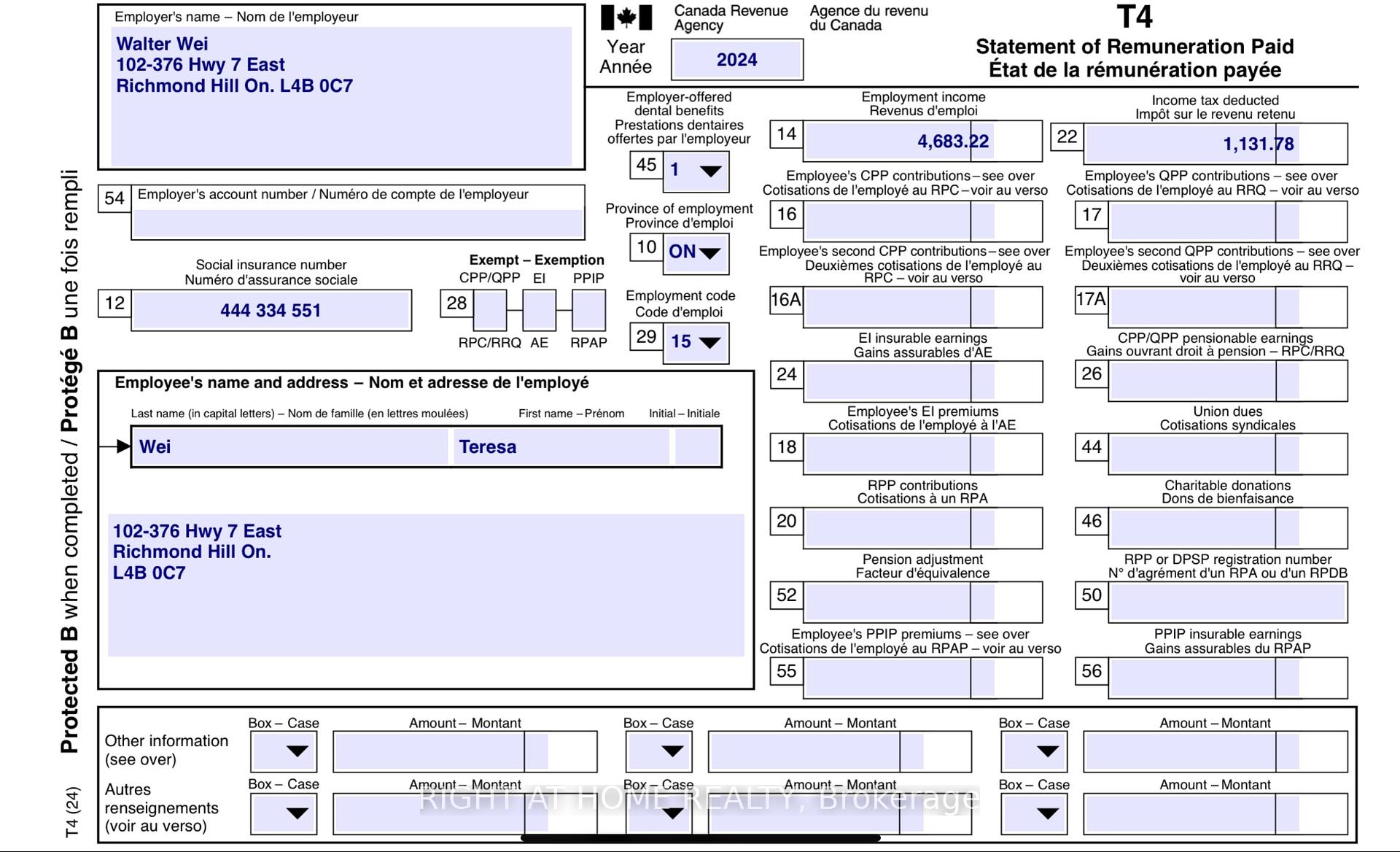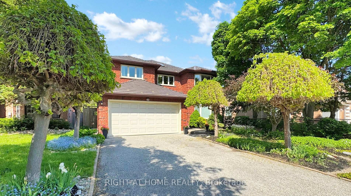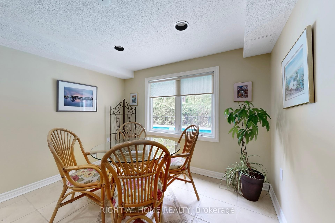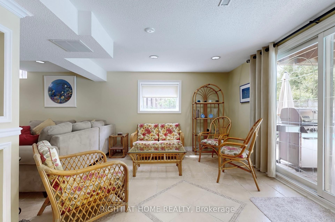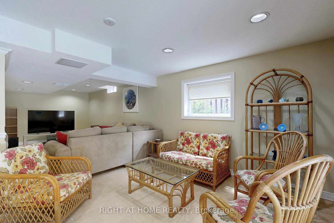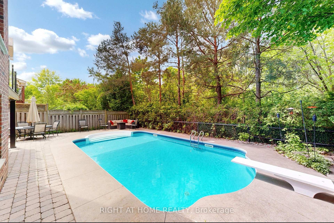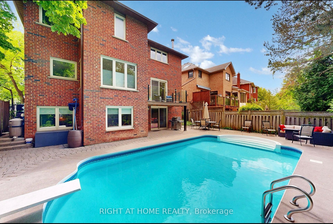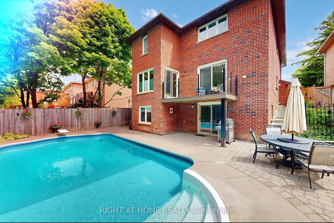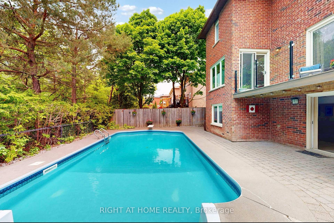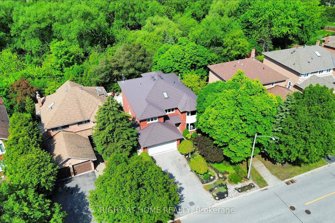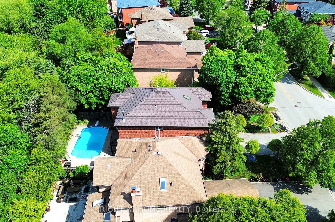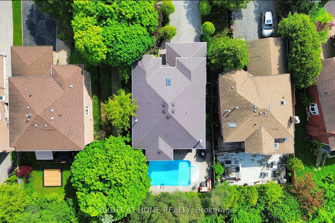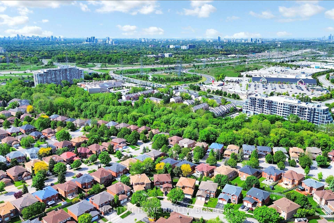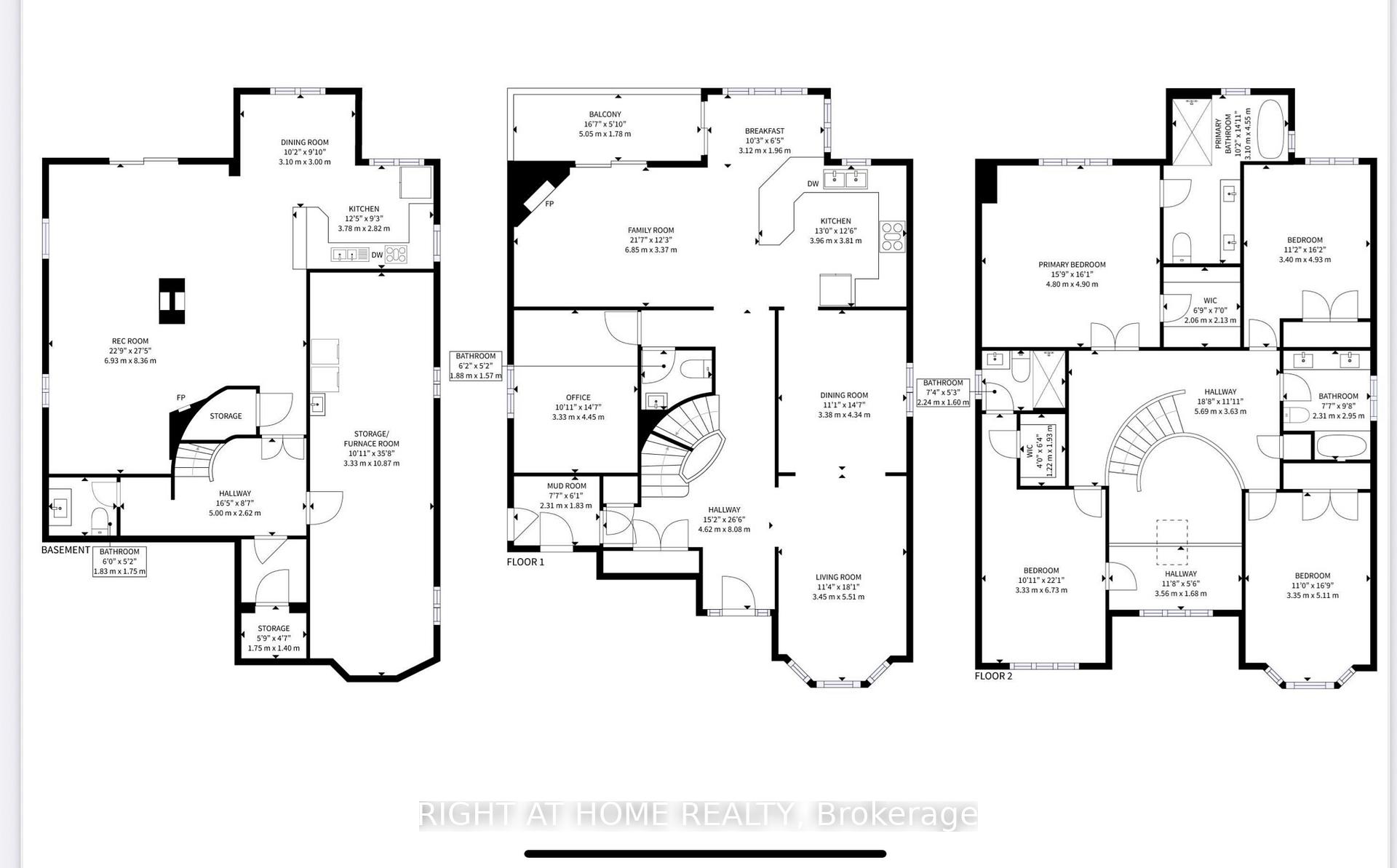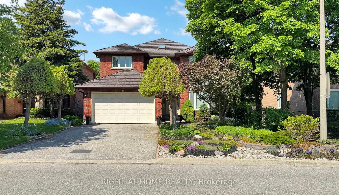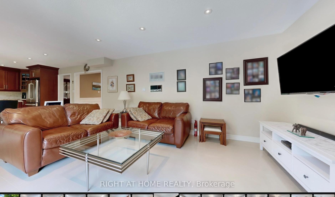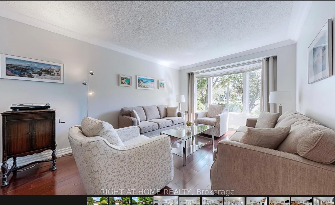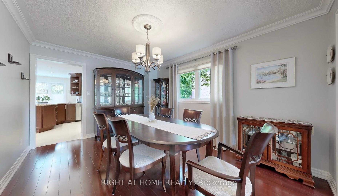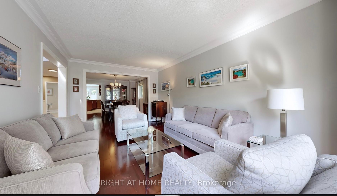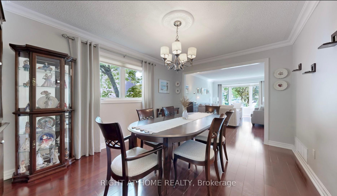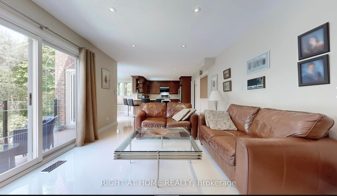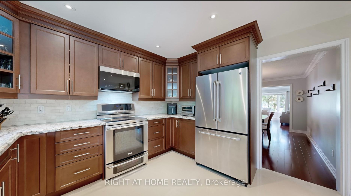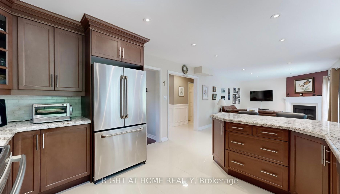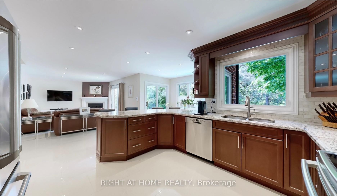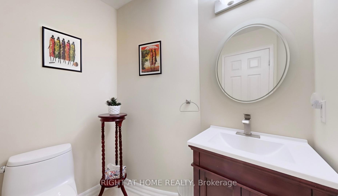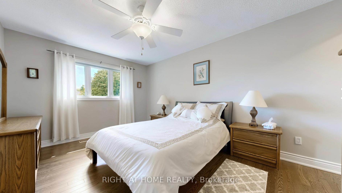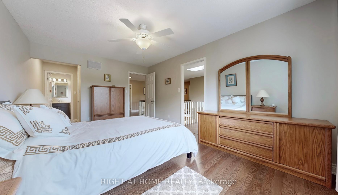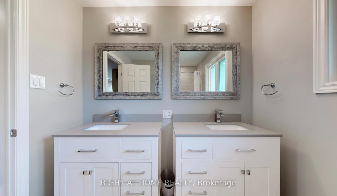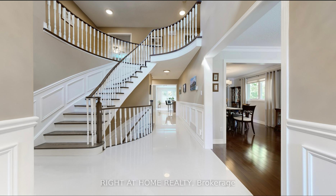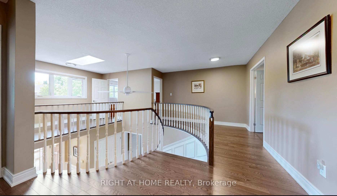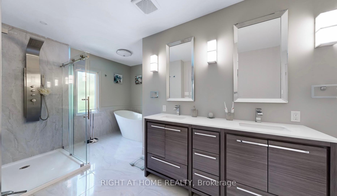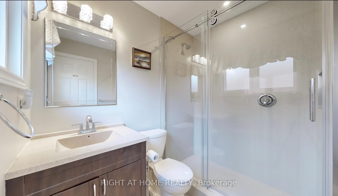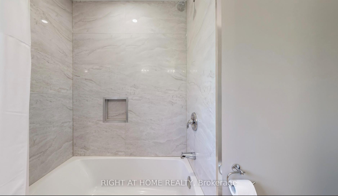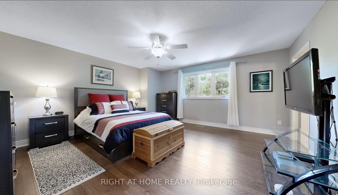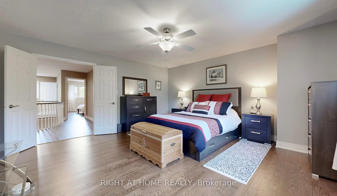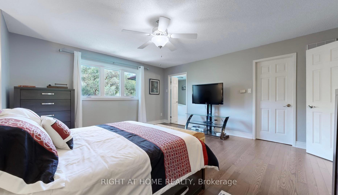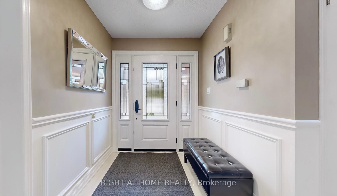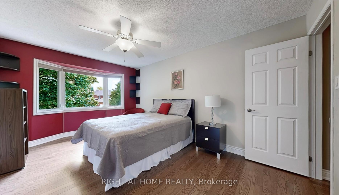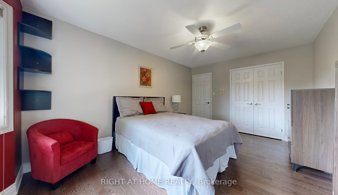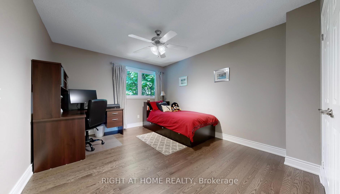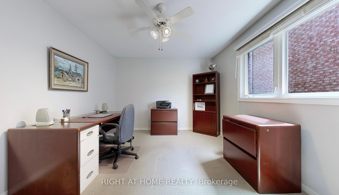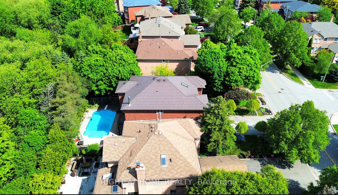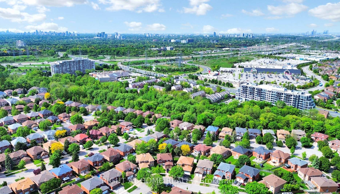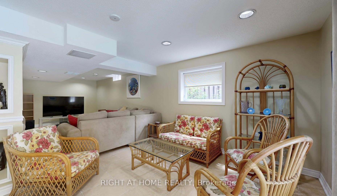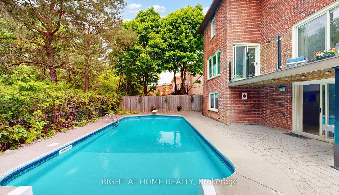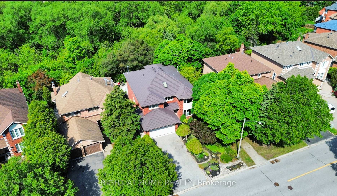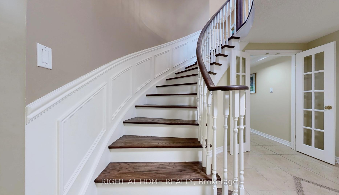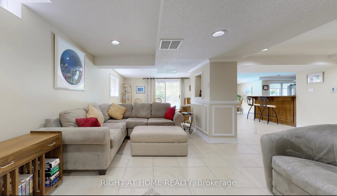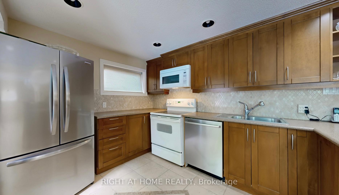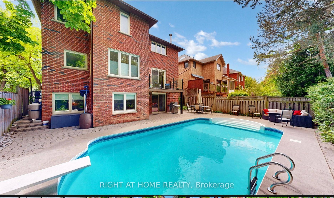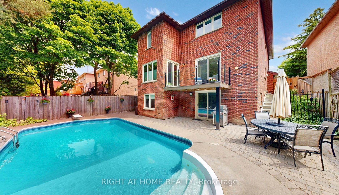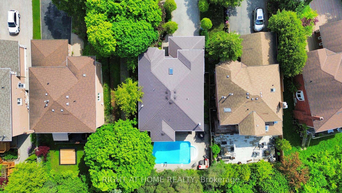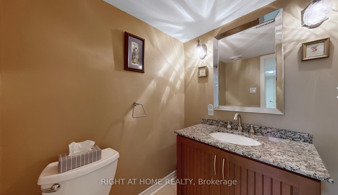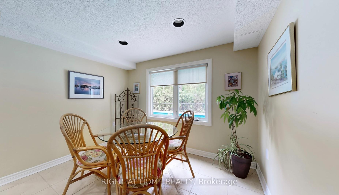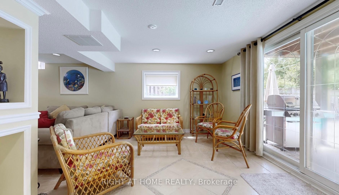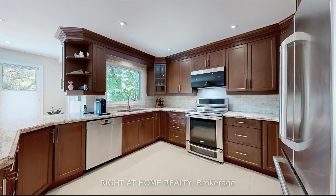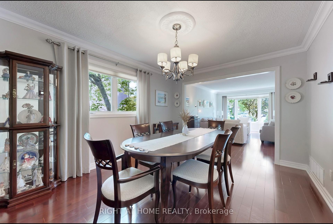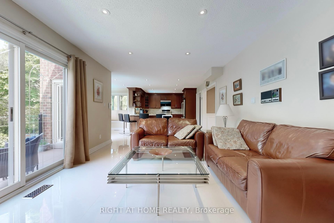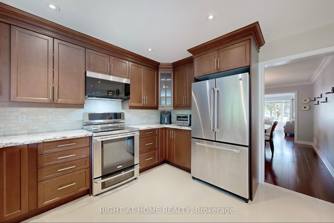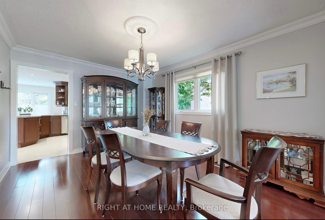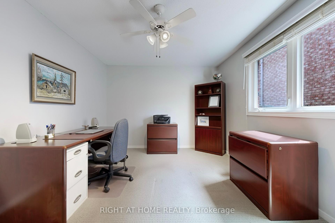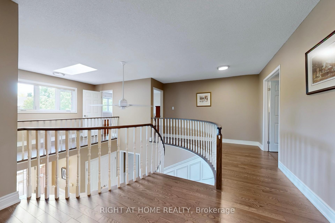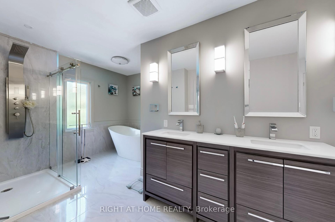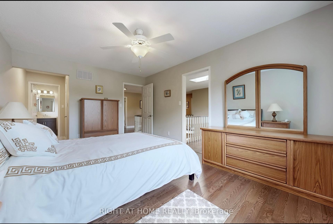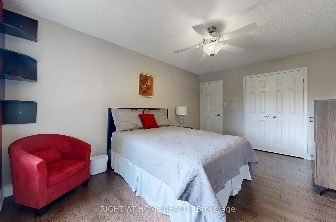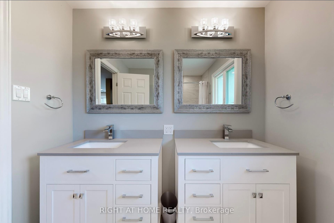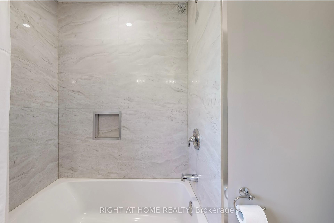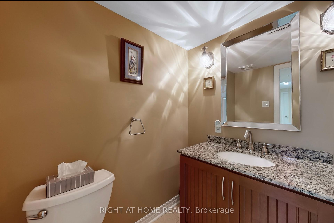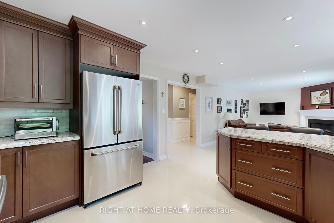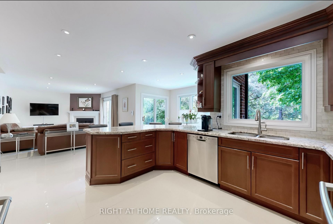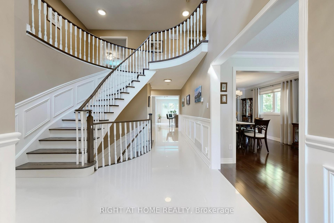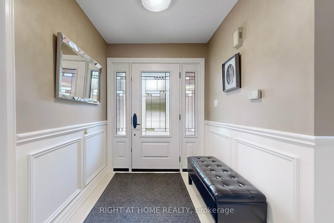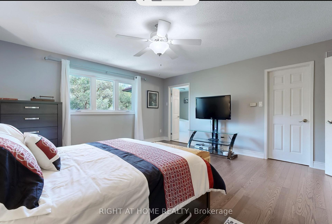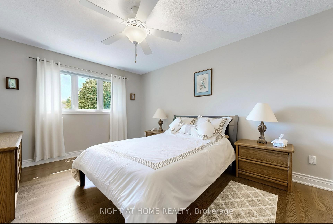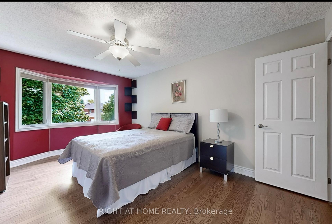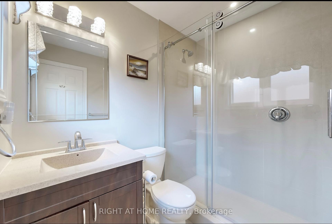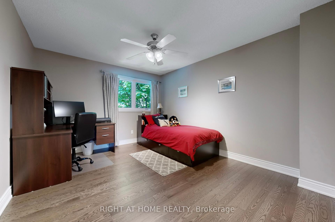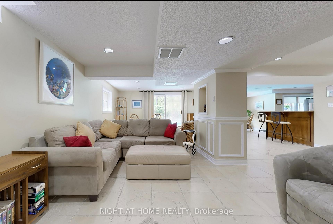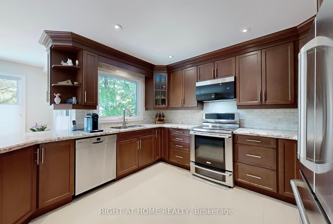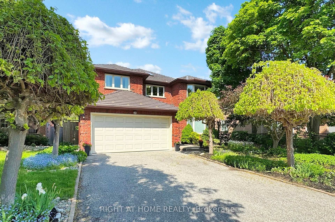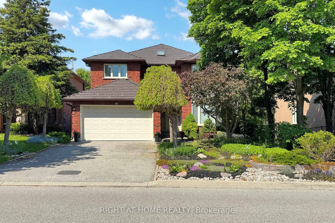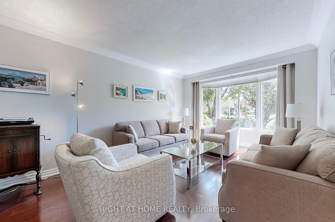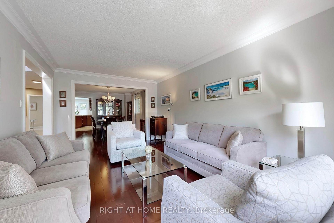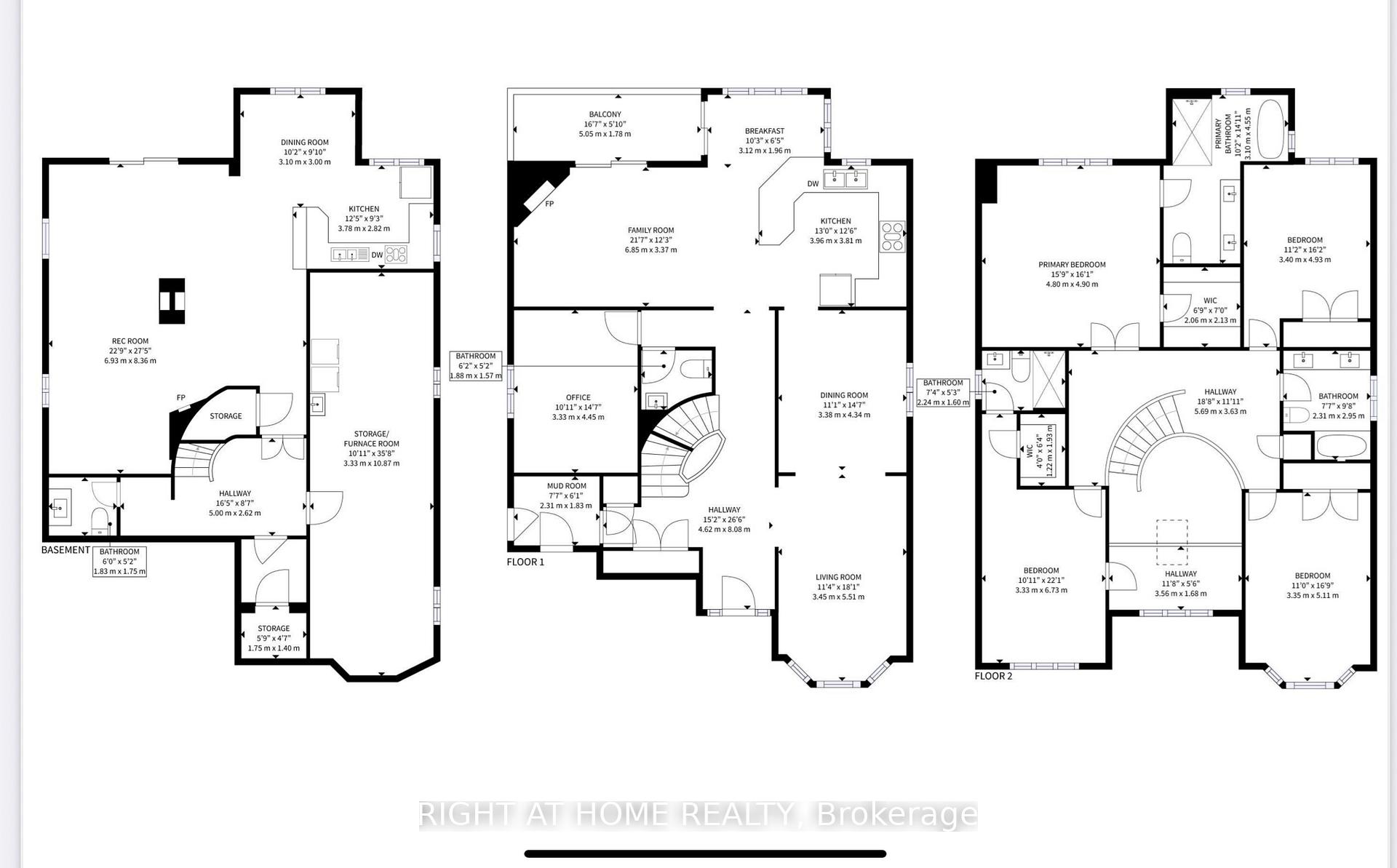$2,149,000
Available - For Sale
Listing ID: N12187995
40 Castleridge Driv , Richmond Hill, L4B 1P8, York
| Stunning Ravine-Lot Oasis with Pool, in Desirable Doncrest: Discover refined living in this magnificent 4+1 bedrooms, 5-bathroom home, Primary Bedroom Ensuite has HEATED Floor, perfectly nested on a rare premium ravine lot in the highly sought-after Doncrest neighborhood. Combining timeless elegance with modern comfort, this home is a standout with its exceptional curb appeal, charming front garden, permanent maintenance-free steel roof and more than 4 000 sqft of professionally upgraded living space. Step inside to a grand foyer and experience the luxury of hardwood and ceramic flooring throughout, sophisticated crown moulding, and sunlit living spaces designed for both relaxation and entertainment. The gourmet kitchen features stainless steel appliances. Granite countertops, and seamless flow into cozy family room. Walk out from the kitchen to a composite deck with sleek glass railings-an ideal perch for morning coffee or bird watching. The second floor offers four spacious bedrooms, two with ensuite bathrooms and walk/in closets, including primary suite with heated ceramic floors in the spa-like ensuite. The bright, finished walkout basement includes a full kitchen, HEATED ceramic floors, and expansive living space. Step outside into your private backyard oasis complete with a large in-ground swimming pool, all framed by the tranquility of the surrounding ravine. Top-Ranked Schools Nearby: Christ the King Catholic School, Doncrest Public School, Adrienne Clarkson Public School (French Immersion), St Robert Catholic High School (IB), Thornlea Secondary School (French Immersion). Prime Location: supermarkets, boutique shops, and local restaurants all within walking distance. Offer Anytime- A rare opportunity to own an exquisite home in one of Richmond Hill's sought- after communities. |
| Price | $2,149,000 |
| Taxes: | $9141.00 |
| Assessment Year: | 2024 |
| Occupancy: | Owner |
| Address: | 40 Castleridge Driv , Richmond Hill, L4B 1P8, York |
| Directions/Cross Streets: | Fanshawe Dr. |
| Rooms: | 9 |
| Rooms +: | 4 |
| Bedrooms: | 4 |
| Bedrooms +: | 1 |
| Family Room: | T |
| Basement: | Finished wit, Partially Fi |
| Level/Floor | Room | Length(ft) | Width(ft) | Descriptions | |
| Room 1 | Ground | Living Ro | 11.32 | 18.07 | Bay Window, Hardwood Floor, Crown Moulding |
| Room 2 | Ground | Dining Ro | 11.32 | 14.24 | Hardwood Floor, Window, Crown Moulding |
| Room 3 | Ground | Family Ro | 22.47 | 12.5 | Electric Fireplace, Pot Lights, W/O To Sundeck |
| Room 4 | Ground | Den | 10.92 | 14.53 | Window, Broadloom |
| Room 5 | Ground | Kitchen | 12.99 | 12.5 | Pot Lights, Ceramic Floor, Granite Counters |
| Room 6 | Second | Bedroom | 15.74 | 16.27 | Laminate, Walk-In Closet(s), 5 Pc Ensuite |
| Room 7 | Second | Bedroom 2 | 10.92 | 22.07 | Laminate, Large Window, West View |
| Room 8 | Second | Bedroom 3 | 10.99 | 16.76 | Walk-In Closet(s), Laminate, 3 Pc Bath |
| Room 9 | Second | Bedroom 4 | 11.15 | 16.17 | Laminate, West View, Large Window |
| Room 10 | Basement | Kitchen | 12.4 | 9.25 | Ceramic Floor, Above Grade Window, Heated Floor |
| Room 11 | Basement | Recreatio | 22.73 | 27.42 | Ceramic Floor, Walk-Out, Heated Floor |
| Room 12 | Basement | Bedroom 5 | 13.12 | 9.84 | Ceramic Floor, Above Grade Window, Heated Floor |
| Room 13 | Basement | Utility R | 35.65 | 10.92 | Separate Room, Concrete Floor, Laundry Sink |
| Washroom Type | No. of Pieces | Level |
| Washroom Type 1 | 5 | Second |
| Washroom Type 2 | 4 | Second |
| Washroom Type 3 | 2 | Ground |
| Washroom Type 4 | 3 | Second |
| Washroom Type 5 | 2 | Basement |
| Total Area: | 0.00 |
| Approximatly Age: | 31-50 |
| Property Type: | Detached |
| Style: | 2-Storey |
| Exterior: | Brick Veneer, Brick Front |
| Garage Type: | Attached |
| (Parking/)Drive: | Private Do |
| Drive Parking Spaces: | 4 |
| Park #1 | |
| Parking Type: | Private Do |
| Park #2 | |
| Parking Type: | Private Do |
| Pool: | Inground |
| Other Structures: | Fence - Full |
| Approximatly Age: | 31-50 |
| Approximatly Square Footage: | 3000-3500 |
| Property Features: | Fenced Yard, Park |
| CAC Included: | N |
| Water Included: | N |
| Cabel TV Included: | N |
| Common Elements Included: | N |
| Heat Included: | N |
| Parking Included: | N |
| Condo Tax Included: | N |
| Building Insurance Included: | N |
| Fireplace/Stove: | Y |
| Heat Type: | Forced Air |
| Central Air Conditioning: | Central Air |
| Central Vac: | N |
| Laundry Level: | Syste |
| Ensuite Laundry: | F |
| Sewers: | Sewer |
| Utilities-Cable: | Y |
| Utilities-Hydro: | Y |
$
%
Years
This calculator is for demonstration purposes only. Always consult a professional
financial advisor before making personal financial decisions.
| Although the information displayed is believed to be accurate, no warranties or representations are made of any kind. |
| RIGHT AT HOME REALTY |
|
|

Shawn Syed, AMP
Broker
Dir:
416-786-7848
Bus:
(416) 494-7653
Fax:
1 866 229 3159
| Virtual Tour | Book Showing | Email a Friend |
Jump To:
At a Glance:
| Type: | Freehold - Detached |
| Area: | York |
| Municipality: | Richmond Hill |
| Neighbourhood: | Doncrest |
| Style: | 2-Storey |
| Approximate Age: | 31-50 |
| Tax: | $9,141 |
| Beds: | 4+1 |
| Baths: | 5 |
| Fireplace: | Y |
| Pool: | Inground |
Locatin Map:
Payment Calculator:

