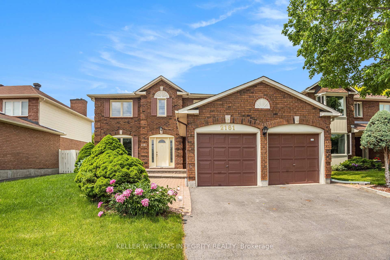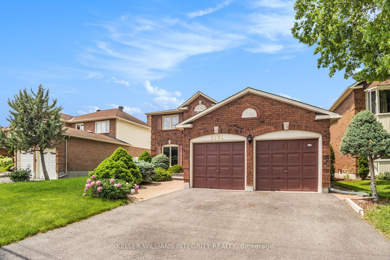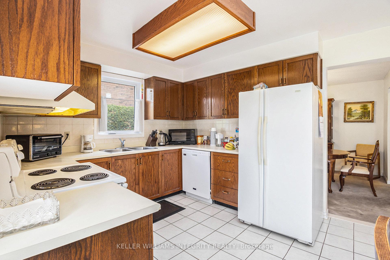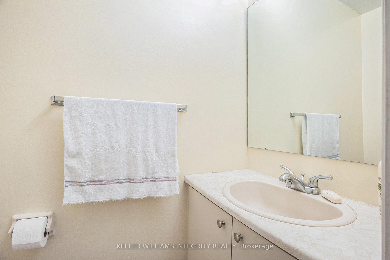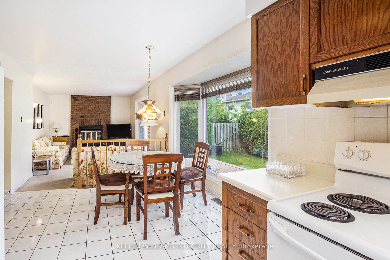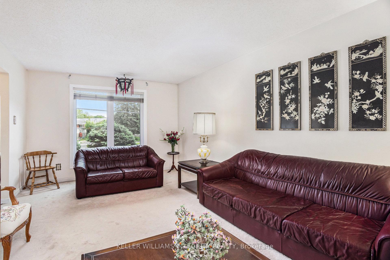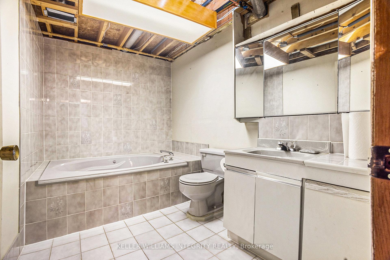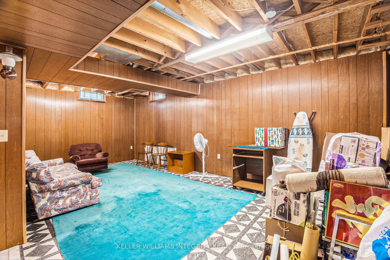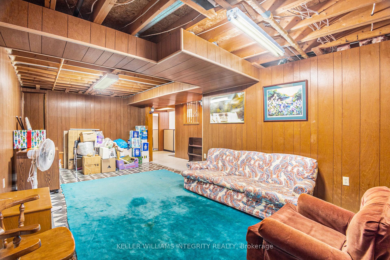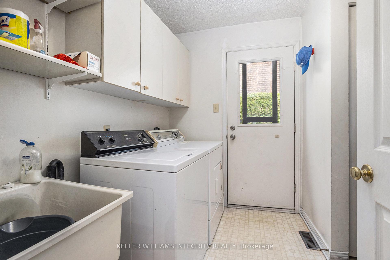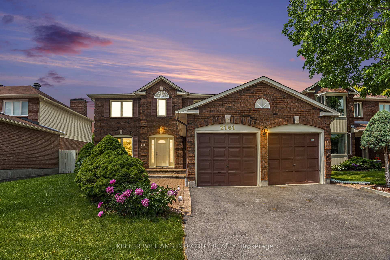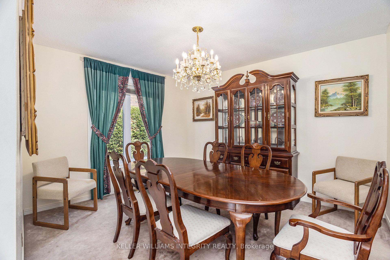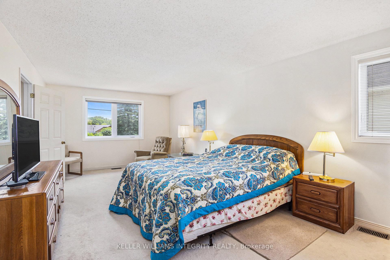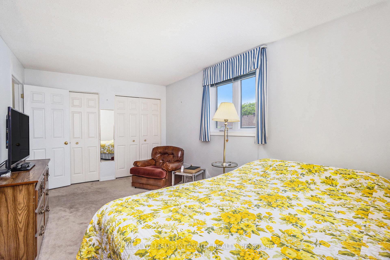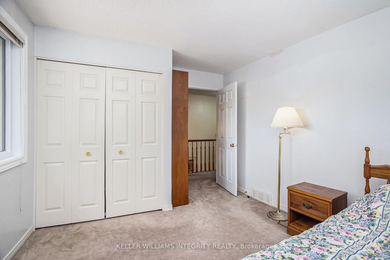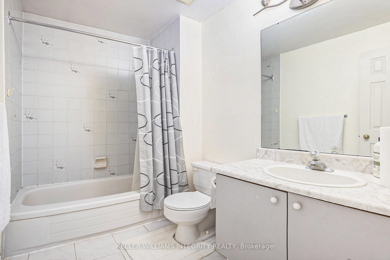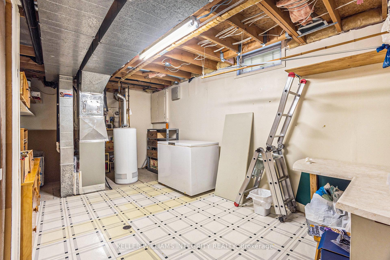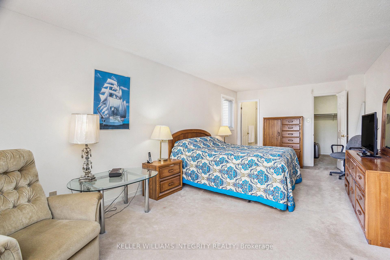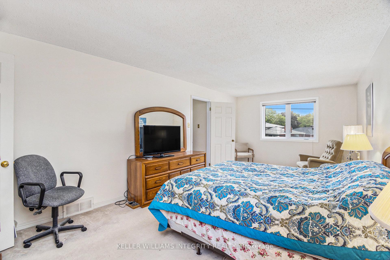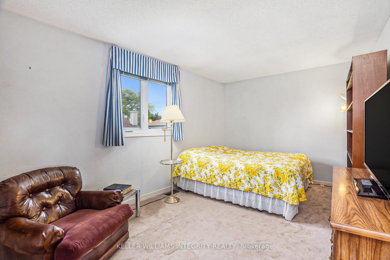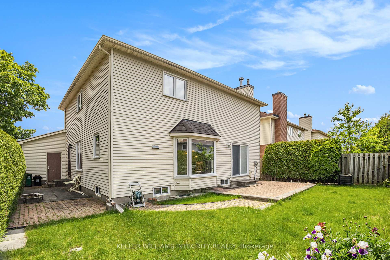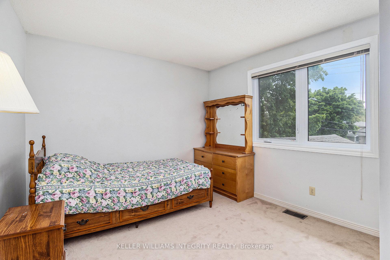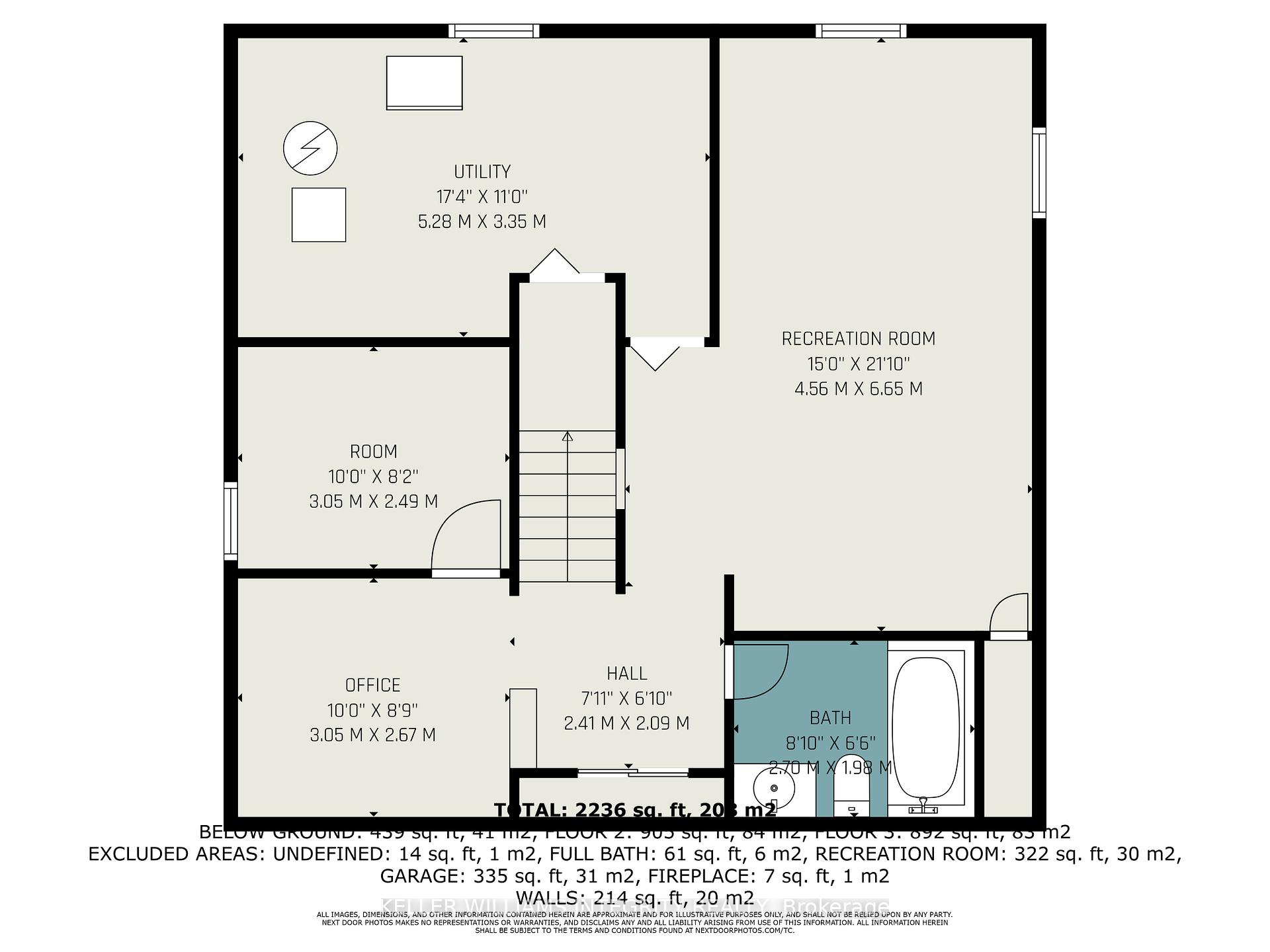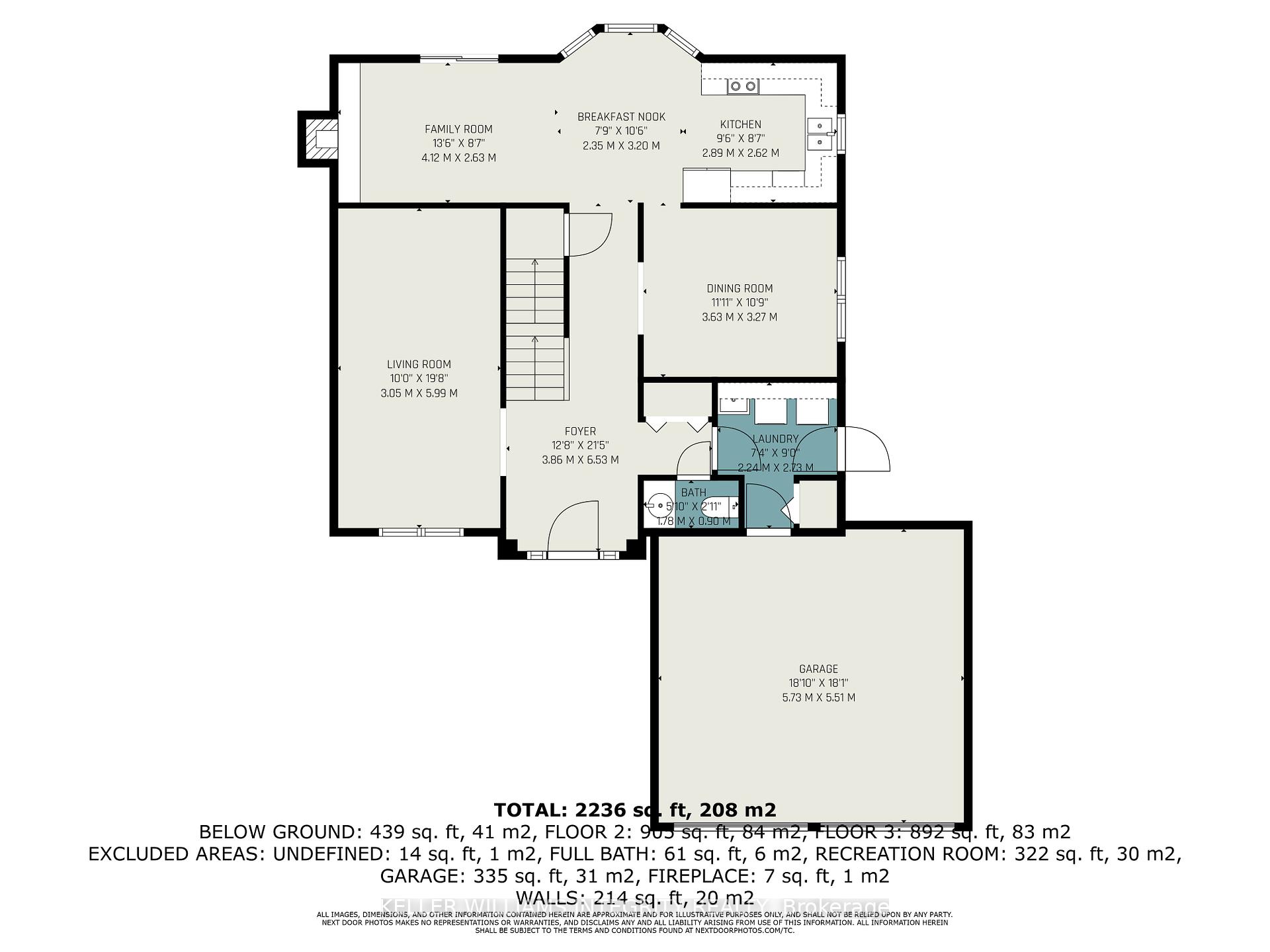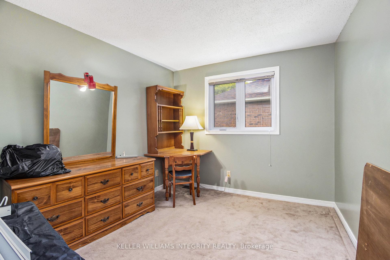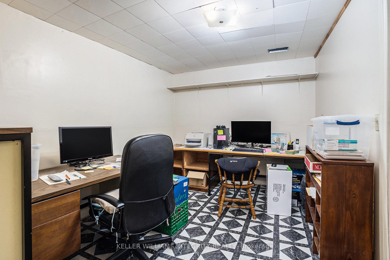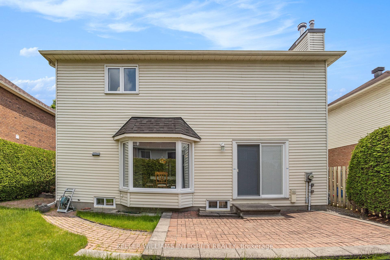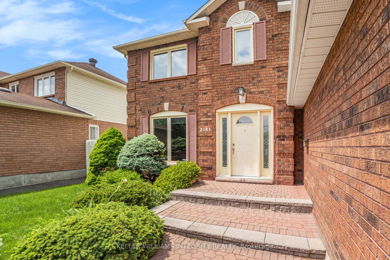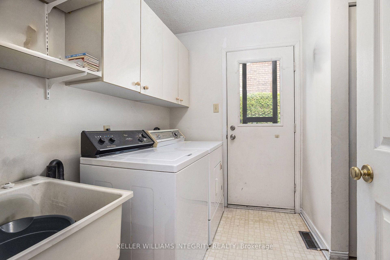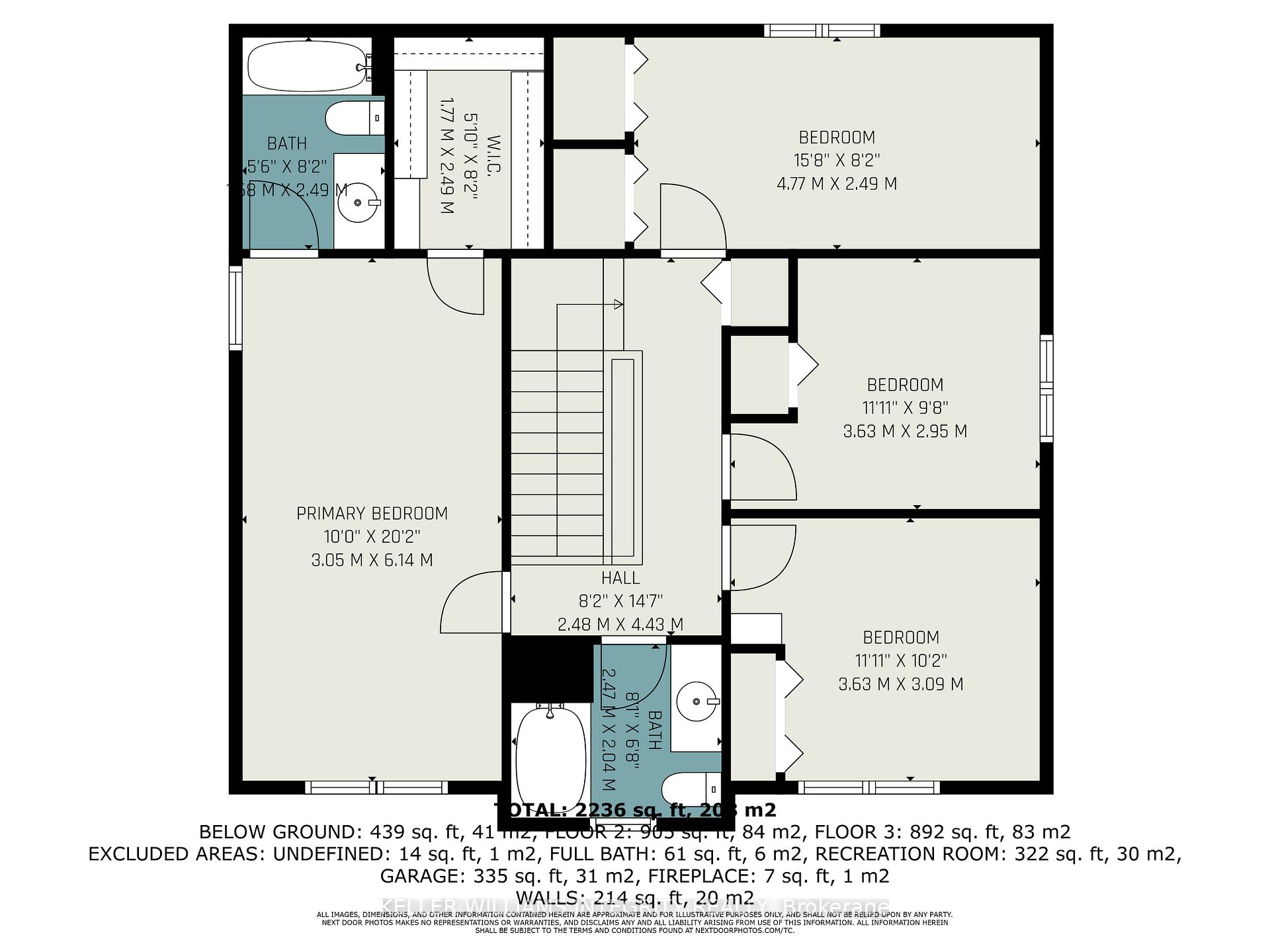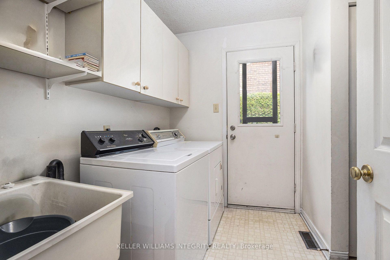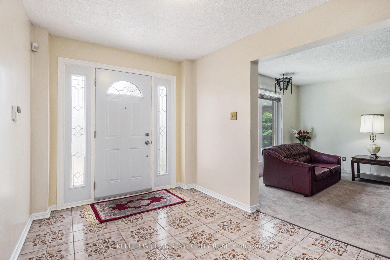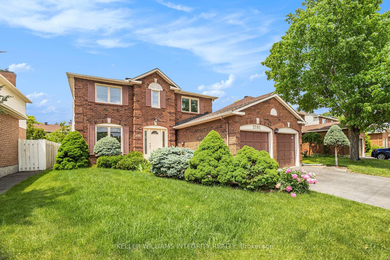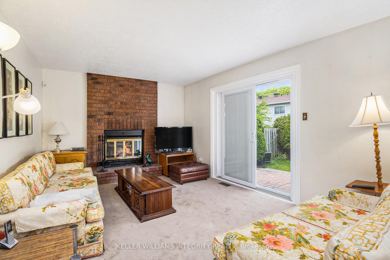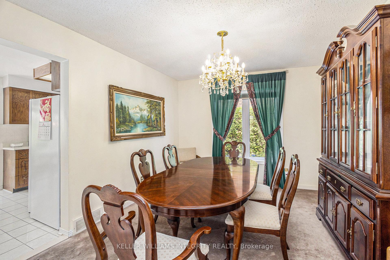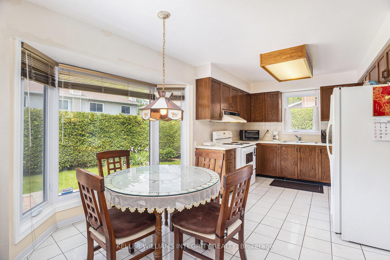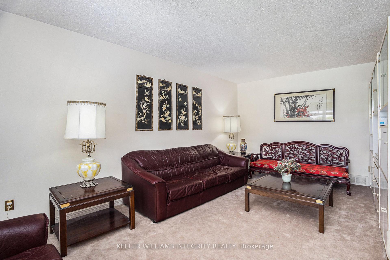$850,000
Available - For Sale
Listing ID: X12217529
2161 Lenester Aven , McKellar Heights - Glabar Park and Area, K2A 4A9, Ottawa
| Welcome to your next chapter in one of Ottawa's most sought-after neighbourhoods where charm, space, and potential collide. This solid 4-bedroom detached beauty is the smart buyers dream: move in now, and transform over time to match your style and vision. Set on a quiet street, the all-brick front and double-car garage offer instant curb appeal. Inside, you'll find generous principal rooms, including a bright living room and a cozy family room complete with a classic wood-burning fireplace perfect for chilly Ottawa nights. Whether you're hosting family dinners or curling up with a good book, there's a space for every moment. The kitchen and finishes are ready for your modern touch, but the space, layout, and location provide an incredible canvas. This home delivers size, privacy, and unbeatable value. The fully finished basement adds even more living space ideal for a rec room, office, gym, or guest suite. Step outside and enjoy a lush, hedged backyard oasis private, green, and perfect for summer BBQs, gardening, or letting the kids run free. This is your chance to break into an A+ location without paying top-tier prices for someone else's design. Whether you're a first-time buyer ready to build equity or a savvy investor with an eye for potential, this property is loaded with upside. Roof 2018 |
| Price | $850,000 |
| Taxes: | $7397.01 |
| Assessment Year: | 2024 |
| Occupancy: | Owner |
| Address: | 2161 Lenester Aven , McKellar Heights - Glabar Park and Area, K2A 4A9, Ottawa |
| Directions/Cross Streets: | Woodroffe Avenue and Lenester Avenue |
| Rooms: | 14 |
| Bedrooms: | 4 |
| Bedrooms +: | 0 |
| Family Room: | T |
| Basement: | Finished, Full |
| Level/Floor | Room | Length(ft) | Width(ft) | Descriptions | |
| Room 1 | Main | Living Ro | 10 | 19.65 | |
| Room 2 | Main | Dining Ro | 11.58 | 10.73 | |
| Room 3 | Main | Kitchen | 8.56 | 16.4 | |
| Room 4 | Main | Family Ro | 13.51 | 9.84 | |
| Room 5 | Main | Laundry | 7.81 | 7.54 | |
| Room 6 | Main | Bathroom | 5.84 | 2.95 | |
| Room 7 | Second | Primary B | 11.81 | 21.32 | |
| Room 8 | Second | Bathroom | 5.41 | 8.89 | |
| Room 9 | Second | Bedroom | 16.47 | 10.14 | |
| Room 10 | Second | Bedroom | 12.56 | 9.58 | |
| Room 11 | Second | Bedroom | 12.56 | 10.23 | |
| Room 12 | Second | Bathroom | 7.64 | 6.4 | |
| Room 13 | Basement | Office | 10 | 8.76 | |
| Room 14 | Basement | Den | 10 | 8.17 | |
| Room 15 | Basement | Recreatio | 14.96 | 21.81 |
| Washroom Type | No. of Pieces | Level |
| Washroom Type 1 | 4 | Second |
| Washroom Type 2 | 2 | Ground |
| Washroom Type 3 | 4 | Second |
| Washroom Type 4 | 3 | Basement |
| Washroom Type 5 | 0 |
| Total Area: | 0.00 |
| Approximatly Age: | 31-50 |
| Property Type: | Detached |
| Style: | 2-Storey |
| Exterior: | Brick Front |
| Garage Type: | Attached |
| Drive Parking Spaces: | 4 |
| Pool: | None |
| Approximatly Age: | 31-50 |
| Approximatly Square Footage: | 2000-2500 |
| Property Features: | Public Trans, School |
| CAC Included: | N |
| Water Included: | N |
| Cabel TV Included: | N |
| Common Elements Included: | N |
| Heat Included: | N |
| Parking Included: | N |
| Condo Tax Included: | N |
| Building Insurance Included: | N |
| Fireplace/Stove: | Y |
| Heat Type: | Forced Air |
| Central Air Conditioning: | Central Air |
| Central Vac: | N |
| Laundry Level: | Syste |
| Ensuite Laundry: | F |
| Sewers: | Sewer |
$
%
Years
This calculator is for demonstration purposes only. Always consult a professional
financial advisor before making personal financial decisions.
| Although the information displayed is believed to be accurate, no warranties or representations are made of any kind. |
| KELLER WILLIAMS INTEGRITY REALTY |
|
|

Shawn Syed, AMP
Broker
Dir:
416-786-7848
Bus:
(416) 494-7653
Fax:
1 866 229 3159
| Book Showing | Email a Friend |
Jump To:
At a Glance:
| Type: | Freehold - Detached |
| Area: | Ottawa |
| Municipality: | McKellar Heights - Glabar Park and Area |
| Neighbourhood: | 5201 - McKellar Heights/Glabar Park |
| Style: | 2-Storey |
| Approximate Age: | 31-50 |
| Tax: | $7,397.01 |
| Beds: | 4 |
| Baths: | 4 |
| Fireplace: | Y |
| Pool: | None |
Locatin Map:
Payment Calculator:

