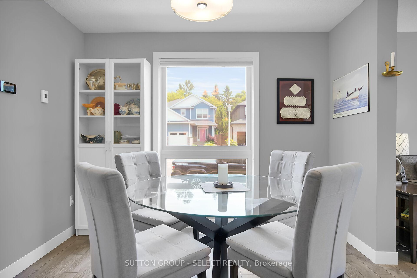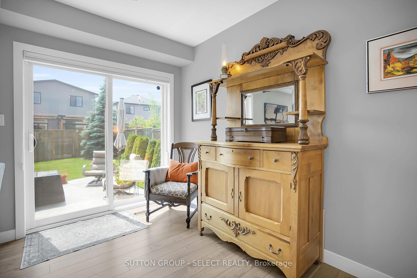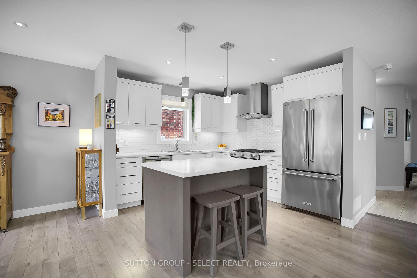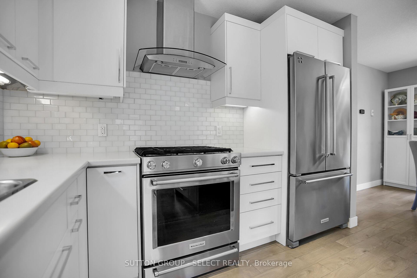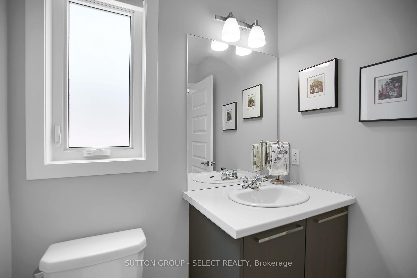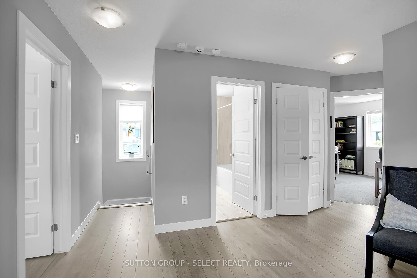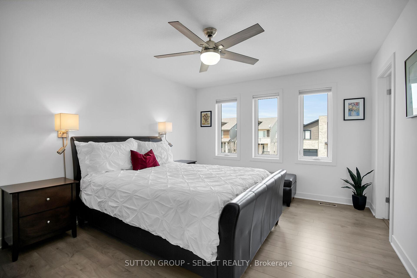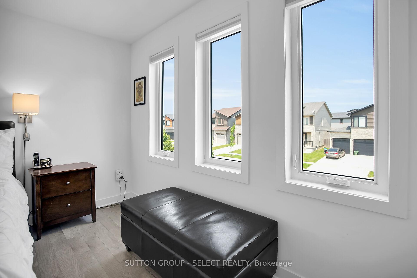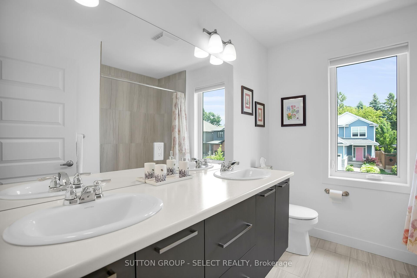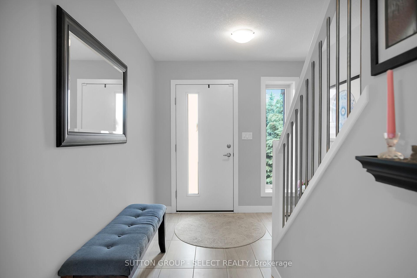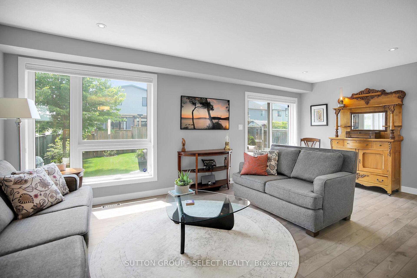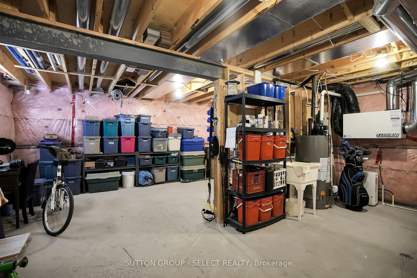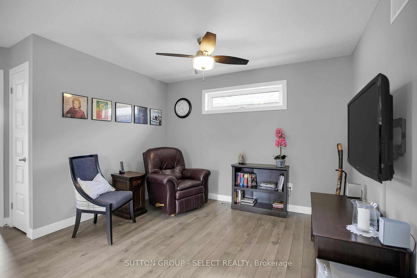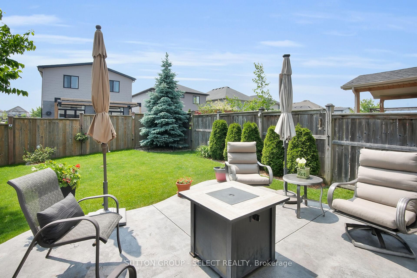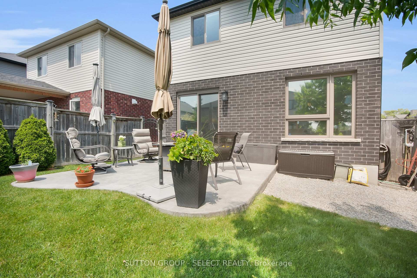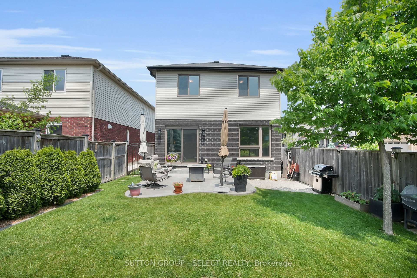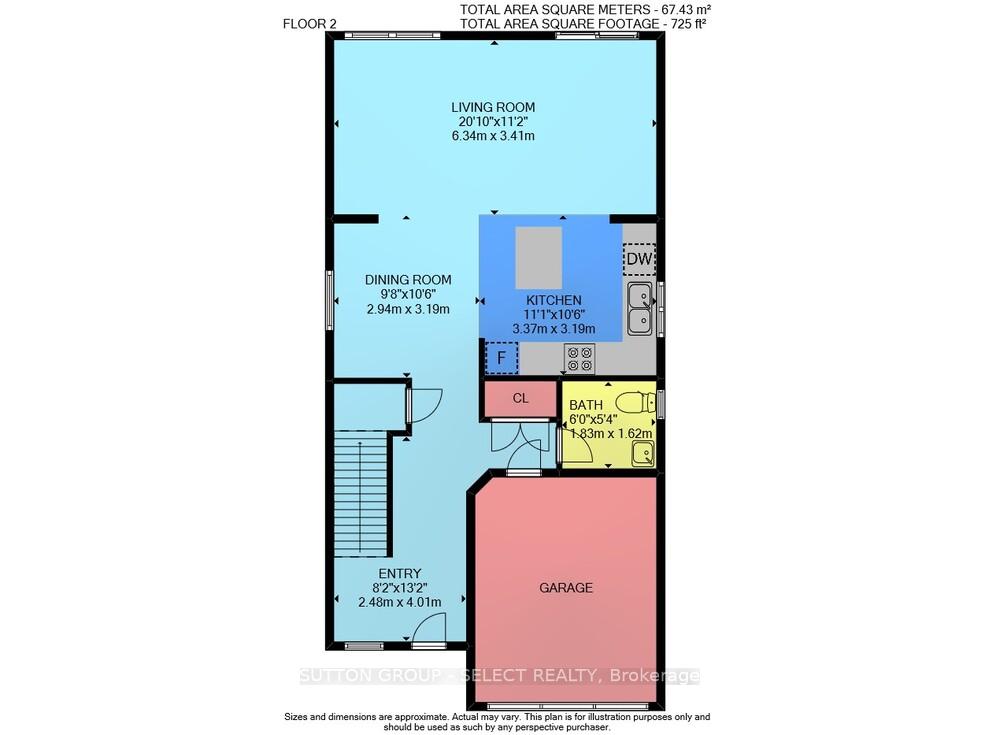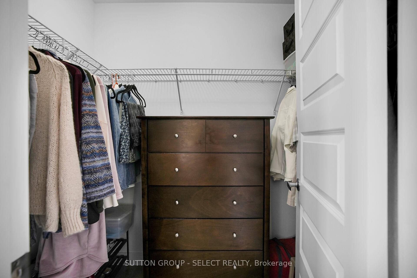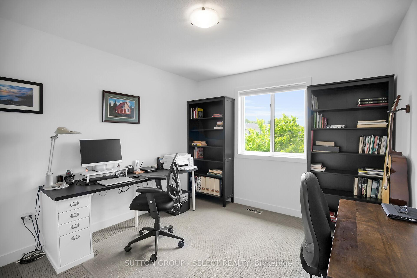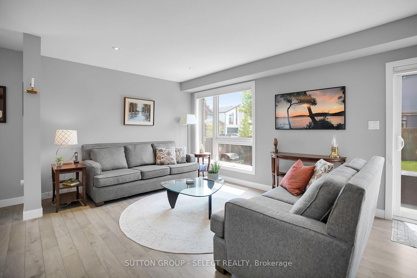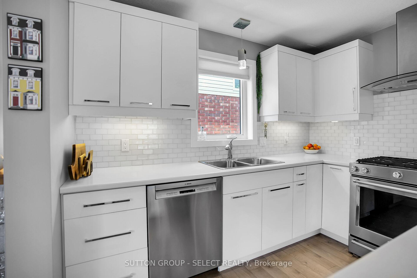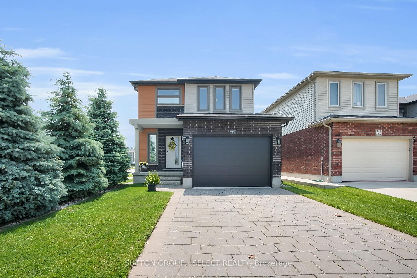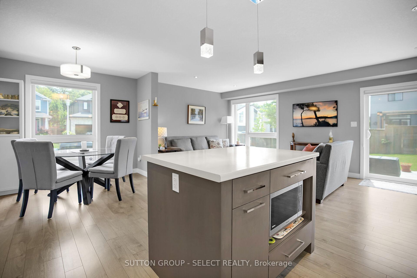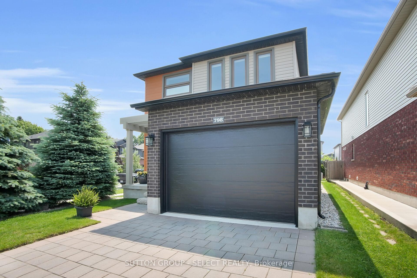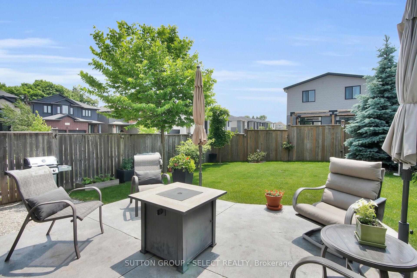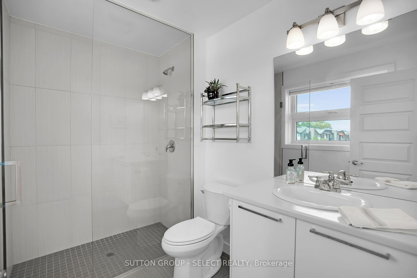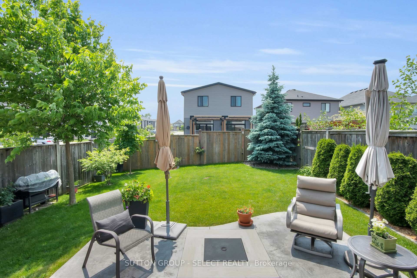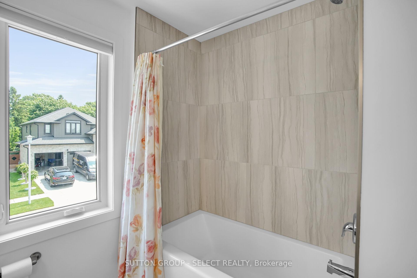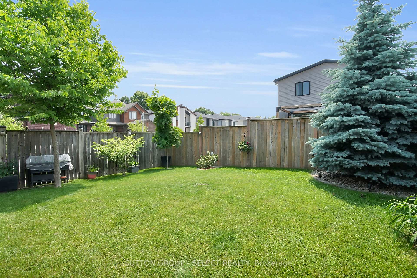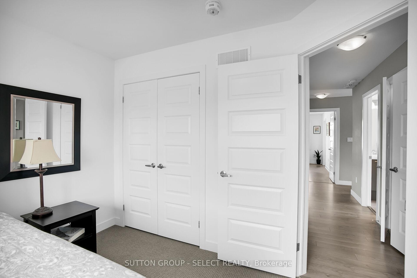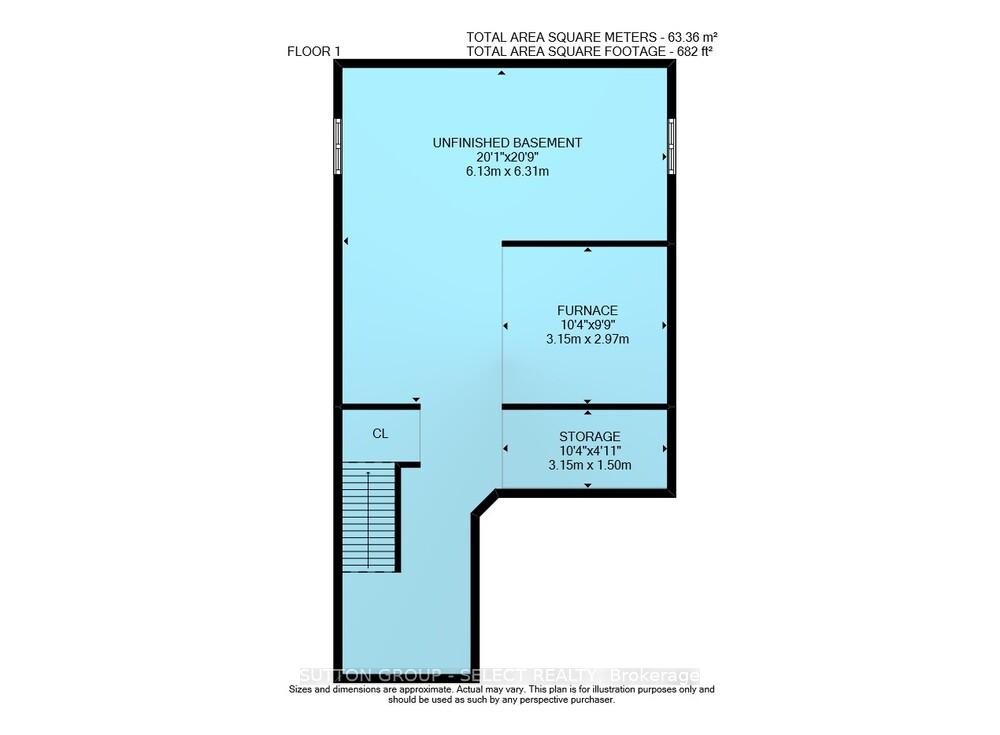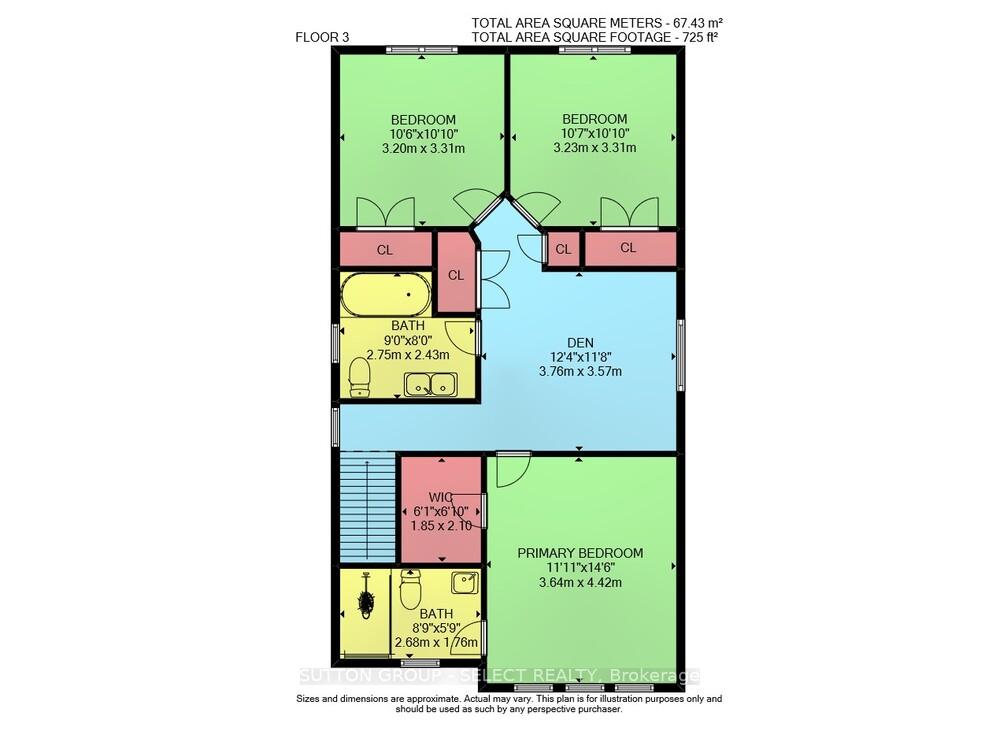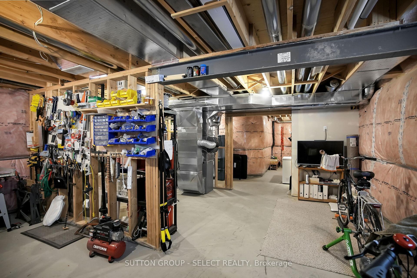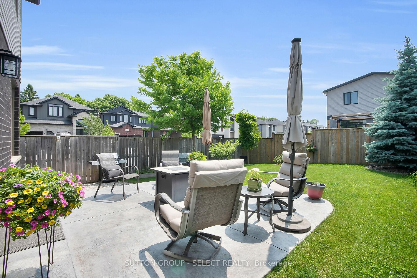$749,900
Available - For Sale
Listing ID: X12217648
798 Freeport Stre , London North, N6G 0R6, Middlesex
| Welcome to your dream home in desirable Northwest London, Ontario-this beautifully maintained two-storey residence offers 1,652 sq. ft. of well-designed living space above grade, combining modern elegance with spacious functionality for families and professionals alike. With an oversized single garage, three generously sized bedrooms, and numerous upgrades throughout, the home opens with a bright and welcoming foyer that flows into a sunlit open-concept living area perfect for both entertaining and everyday comfort. The contemporary kitchen features a central island, upgraded stainless steel appliances, and ample space for casual dining. Upstairs, the luxurious primary suite includes a walk-in closet and a private 3-piece ensuite, while two additional bedrooms, a versatile second-floor den/family room, a stylish 5-piece main bathroom, and a convenient second floor laundry closet provide everything needed for modern living. A main-floor powder room adds practicality, and the unfinished basement with a bathroom rough-in invites your future vision. Outside, enjoy a fully landscaped yard and a stamped concrete patio ideal for outdoor gatherings or quiet relaxation. Perfectly situated just minutes from Masonville and Hyde Park shopping centres, Western University, and University Hospital, this move-in ready home offers the ultimate in comfort, style, and convenience in one of London's most sought-after communities. |
| Price | $749,900 |
| Taxes: | $4641.00 |
| Assessment Year: | 2024 |
| Occupancy: | Owner |
| Address: | 798 Freeport Stre , London North, N6G 0R6, Middlesex |
| Directions/Cross Streets: | Tribalwood St |
| Rooms: | 11 |
| Bedrooms: | 3 |
| Bedrooms +: | 0 |
| Family Room: | T |
| Basement: | Unfinished |
| Level/Floor | Room | Length(ft) | Width(ft) | Descriptions | |
| Room 1 | Main | Foyer | 13.15 | 8.13 | |
| Room 2 | Main | Dining Ro | 10.46 | 9.64 | |
| Room 3 | Main | Kitchen | 11.05 | 10.46 | |
| Room 4 | Main | Living Ro | 20.8 | 11.18 | |
| Room 5 | Main | Powder Ro | 6 | 5.31 | 2 Pc Bath |
| Room 6 | Second | Primary B | 14.5 | 11.94 | 3 Pc Ensuite, Walk-In Closet(s) |
| Room 7 | Second | Bathroom | 8.79 | 5.77 | 3 Pc Ensuite |
| Room 8 | Second | Den | 12.33 | 11.71 | Combined w/Laundry |
| Room 9 | Second | Bathroom | 9.02 | 7.97 | 5 Pc Bath |
| Room 10 | Second | Bedroom 2 | 10.86 | 10.59 | |
| Room 11 | Second | Bedroom 3 | 10.86 | 10.5 |
| Washroom Type | No. of Pieces | Level |
| Washroom Type 1 | 2 | |
| Washroom Type 2 | 3 | |
| Washroom Type 3 | 5 | |
| Washroom Type 4 | 0 | |
| Washroom Type 5 | 0 |
| Total Area: | 0.00 |
| Property Type: | Detached |
| Style: | 2-Storey |
| Exterior: | Brick Veneer, Vinyl Siding |
| Garage Type: | Attached |
| Drive Parking Spaces: | 2 |
| Pool: | None |
| Approximatly Square Footage: | 1500-2000 |
| Property Features: | Fenced Yard, Hospital |
| CAC Included: | N |
| Water Included: | N |
| Cabel TV Included: | N |
| Common Elements Included: | N |
| Heat Included: | N |
| Parking Included: | N |
| Condo Tax Included: | N |
| Building Insurance Included: | N |
| Fireplace/Stove: | N |
| Heat Type: | Forced Air |
| Central Air Conditioning: | Central Air |
| Central Vac: | N |
| Laundry Level: | Syste |
| Ensuite Laundry: | F |
| Sewers: | Sewer |
$
%
Years
This calculator is for demonstration purposes only. Always consult a professional
financial advisor before making personal financial decisions.
| Although the information displayed is believed to be accurate, no warranties or representations are made of any kind. |
| SUTTON GROUP - SELECT REALTY |
|
|

Shawn Syed, AMP
Broker
Dir:
416-786-7848
Bus:
(416) 494-7653
Fax:
1 866 229 3159
| Book Showing | Email a Friend |
Jump To:
At a Glance:
| Type: | Freehold - Detached |
| Area: | Middlesex |
| Municipality: | London North |
| Neighbourhood: | North E |
| Style: | 2-Storey |
| Tax: | $4,641 |
| Beds: | 3 |
| Baths: | 3 |
| Fireplace: | N |
| Pool: | None |
Locatin Map:
Payment Calculator:


