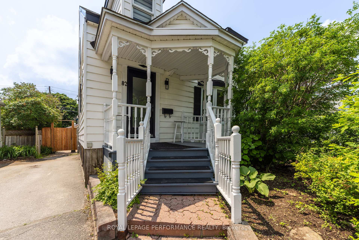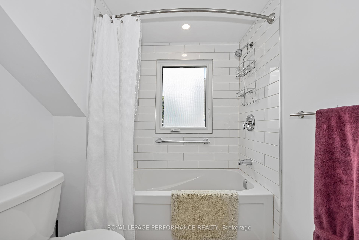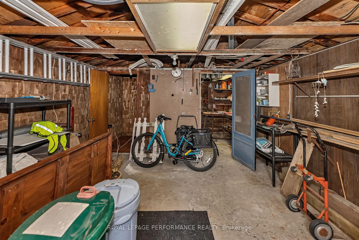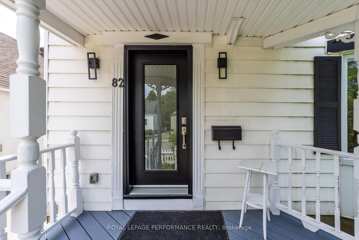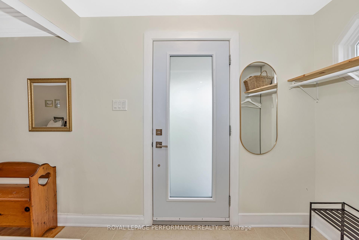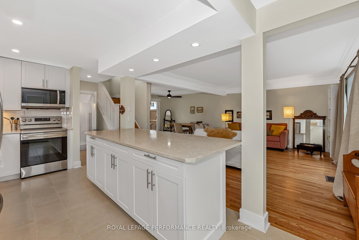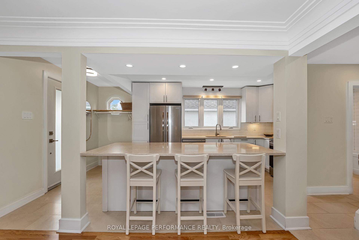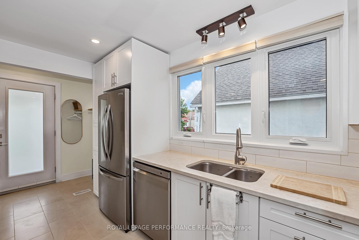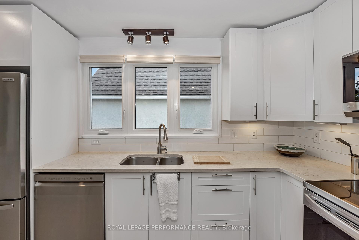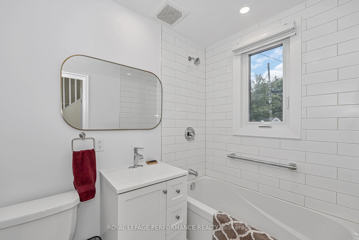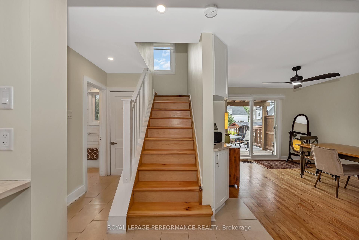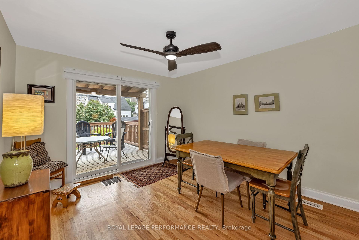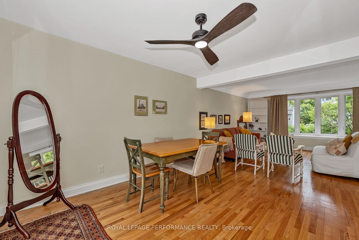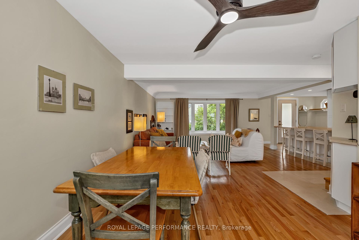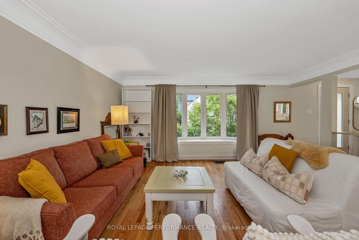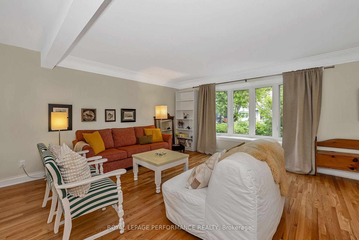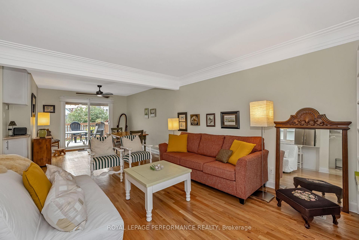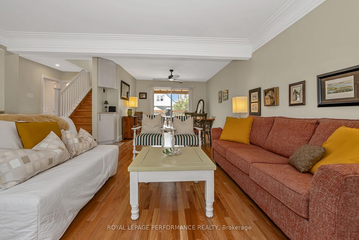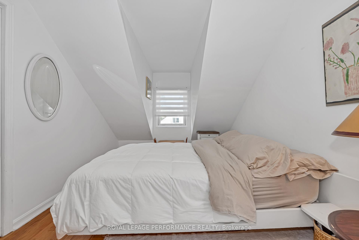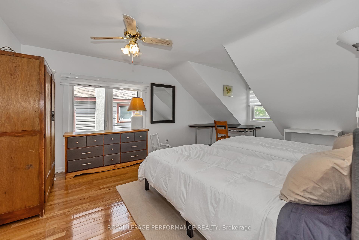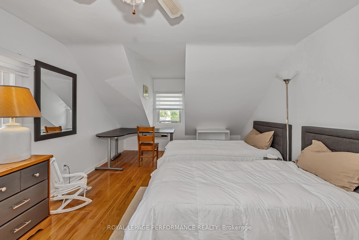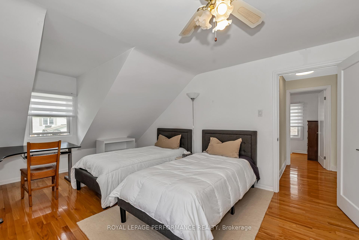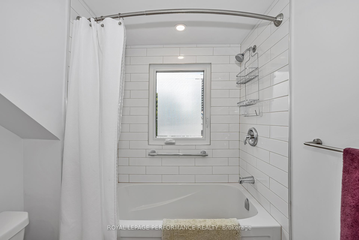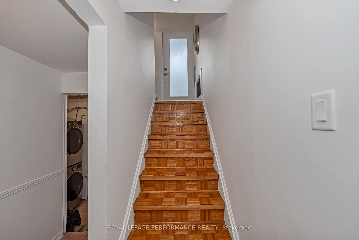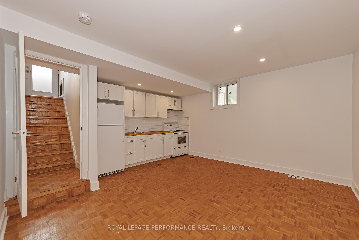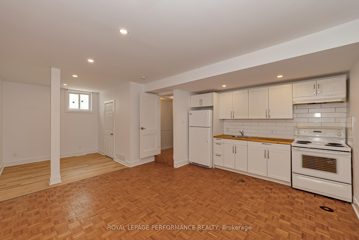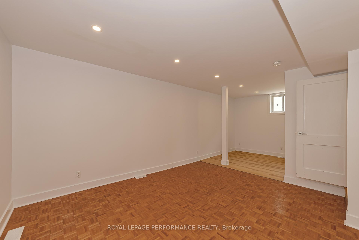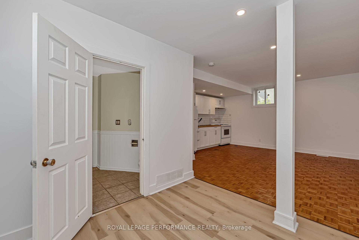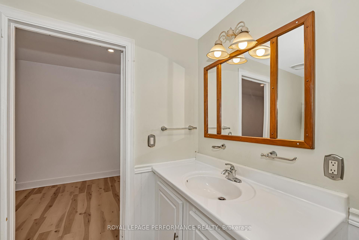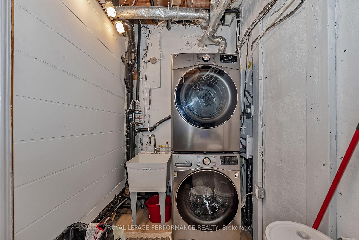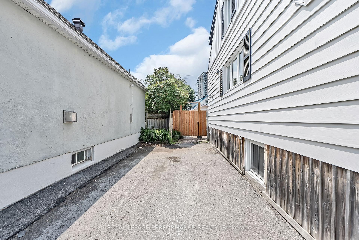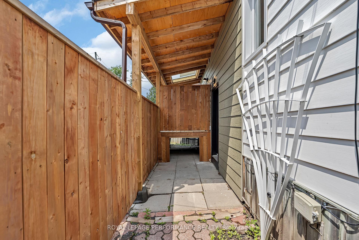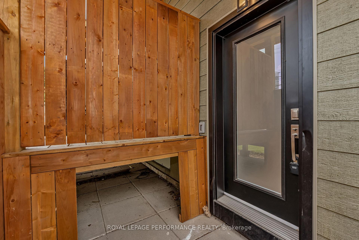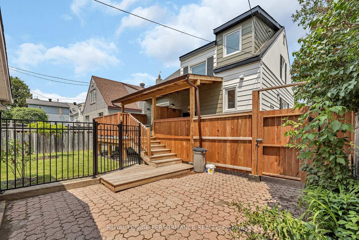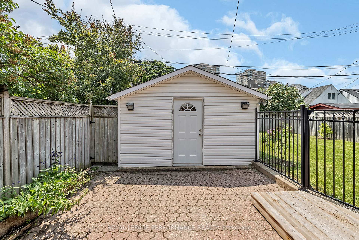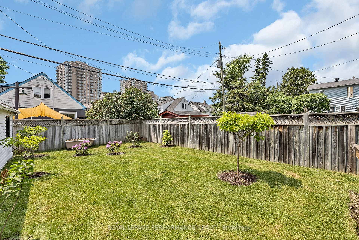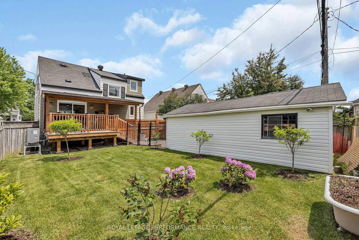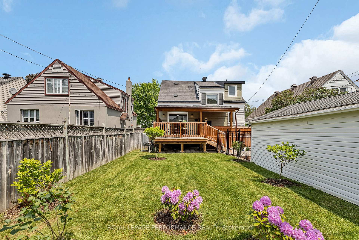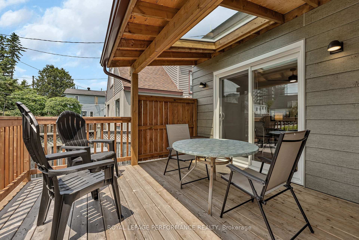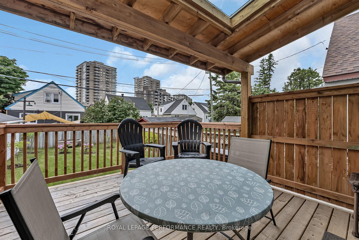$799,000
Available - For Sale
Listing ID: X12214202
82 St Ambroise Aven , Vanier and Kingsview Park, K1L 5T6, Ottawa
| Nestled on a tranquil one-way street in highly sought-after North Vanier, this beautifully renovated wartime home perfectly blends quintessential charm with modern convenience. Step through the inviting "gingerbread" like entrance into a newly renovated open-concept main floor. The living, dining, and a chef-inspired kitchen flow seamlessly, extending your entertaining space through patio doors to a private, landscaped backyard oasis. You'll find two comfortable bedrooms and an additional full bathroom upstairs, offering a private retreat. The thoughtfully designed basement offers incredible flexibility with a separate entrance. Easily converted into a bright studio apartment with its own kitchen and shared laundry, it's ideal for income potential or comfortable multi-generational living. Beyond the main residence, a large detached garage provides ample storage for all your needs. Embrace a vibrant community atmosphere with this prime location. You'll be just moments from downtown Ottawa amenities and parks, and steps to the popular Beechwood Village. This home truly offers a perfect blend of character, comfort, and smart investment. |
| Price | $799,000 |
| Taxes: | $4017.00 |
| Assessment Year: | 2024 |
| Occupancy: | Owner |
| Address: | 82 St Ambroise Aven , Vanier and Kingsview Park, K1L 5T6, Ottawa |
| Directions/Cross Streets: | Alice Street & St. Ambroise Avenue |
| Rooms: | 9 |
| Bedrooms: | 2 |
| Bedrooms +: | 0 |
| Family Room: | F |
| Basement: | Unfinished |
| Level/Floor | Room | Length(ft) | Width(ft) | Descriptions | |
| Room 1 | Main | Living Ro | 16.07 | 11.97 | |
| Room 2 | Main | Kitchen | 9.15 | 17.48 | |
| Room 3 | Main | Dining Ro | 12.89 | 11.91 | |
| Room 4 | Main | Bathroom | 4.89 | 6.99 | 4 Pc Bath |
| Room 5 | Second | Bathroom | 8.89 | 5.74 | 4 Pc Bath |
| Room 6 | Second | Bedroom | 12.07 | 9.22 | |
| Room 7 | Second | Bedroom | 12.07 | 17.22 | |
| Room 8 | Basement | Other | 22.4 | 15.48 | Combined w/Kitchen |
| Room 9 | Basement | Bathroom | 9.74 | 8.56 | 4 Pc Bath |
| Washroom Type | No. of Pieces | Level |
| Washroom Type 1 | 4 | |
| Washroom Type 2 | 4 | |
| Washroom Type 3 | 4 | |
| Washroom Type 4 | 0 | |
| Washroom Type 5 | 0 |
| Total Area: | 0.00 |
| Property Type: | Detached |
| Style: | 1 1/2 Storey |
| Exterior: | Vinyl Siding |
| Garage Type: | Detached |
| Drive Parking Spaces: | 2 |
| Pool: | None |
| Approximatly Square Footage: | 700-1100 |
| CAC Included: | N |
| Water Included: | N |
| Cabel TV Included: | N |
| Common Elements Included: | N |
| Heat Included: | N |
| Parking Included: | N |
| Condo Tax Included: | N |
| Building Insurance Included: | N |
| Fireplace/Stove: | N |
| Heat Type: | Forced Air |
| Central Air Conditioning: | None |
| Central Vac: | N |
| Laundry Level: | Syste |
| Ensuite Laundry: | F |
| Sewers: | Sewer |
$
%
Years
This calculator is for demonstration purposes only. Always consult a professional
financial advisor before making personal financial decisions.
| Although the information displayed is believed to be accurate, no warranties or representations are made of any kind. |
| ROYAL LEPAGE PERFORMANCE REALTY |
|
|

Shawn Syed, AMP
Broker
Dir:
416-786-7848
Bus:
(416) 494-7653
Fax:
1 866 229 3159
| Book Showing | Email a Friend |
Jump To:
At a Glance:
| Type: | Freehold - Detached |
| Area: | Ottawa |
| Municipality: | Vanier and Kingsview Park |
| Neighbourhood: | 3402 - Vanier |
| Style: | 1 1/2 Storey |
| Tax: | $4,017 |
| Beds: | 2 |
| Baths: | 3 |
| Fireplace: | N |
| Pool: | None |
Locatin Map:
Payment Calculator:

