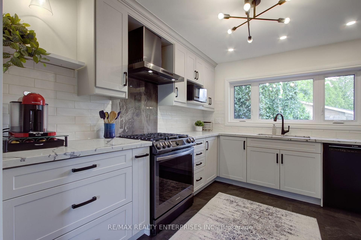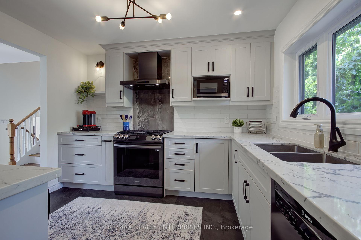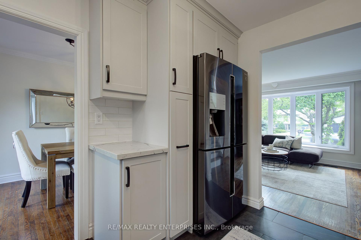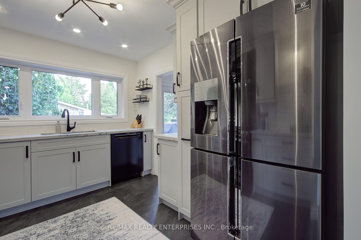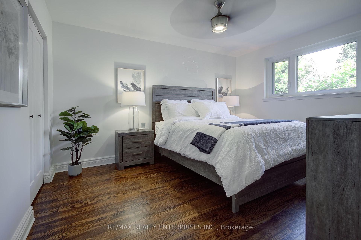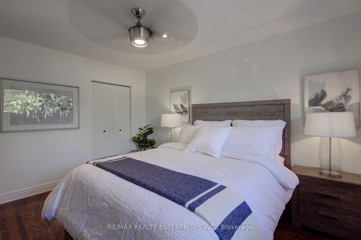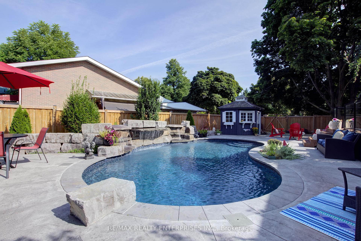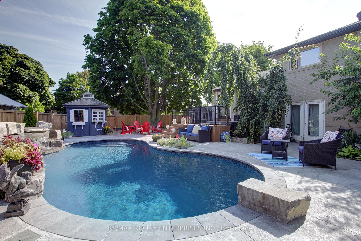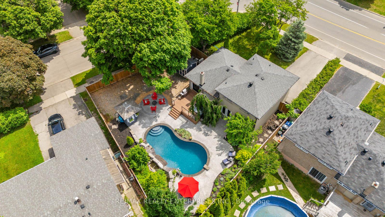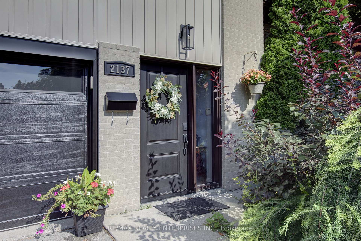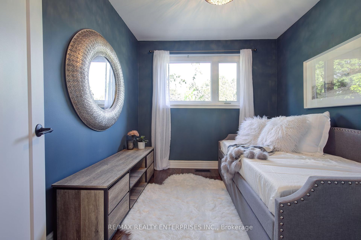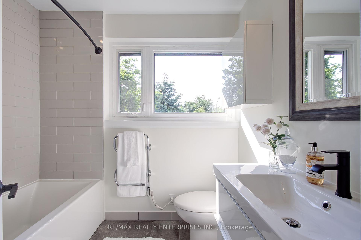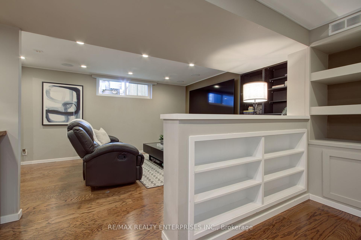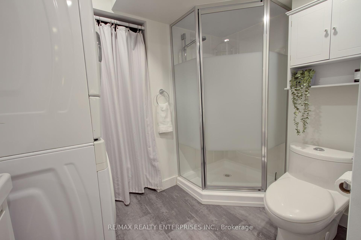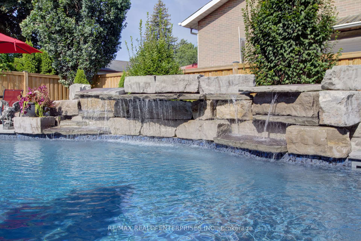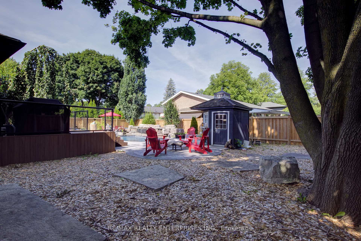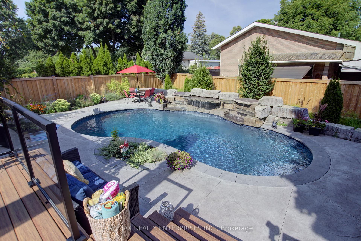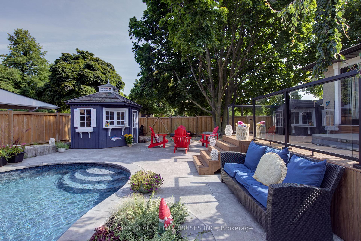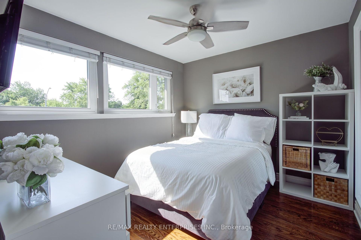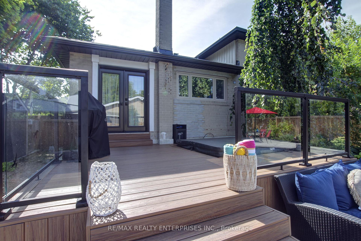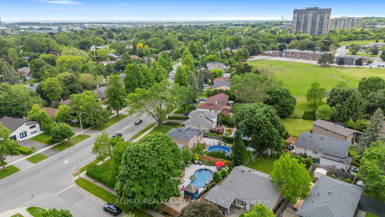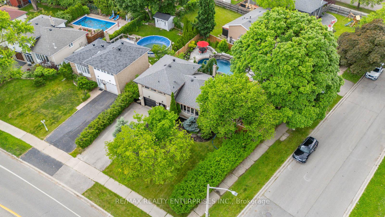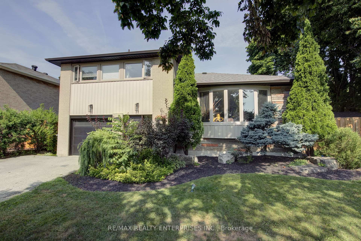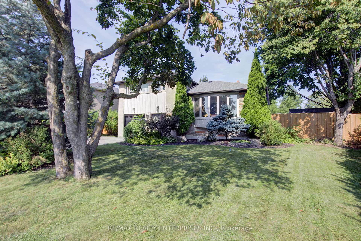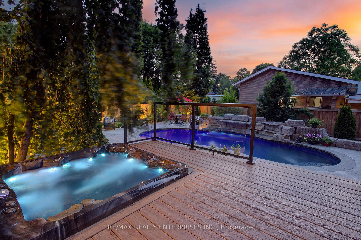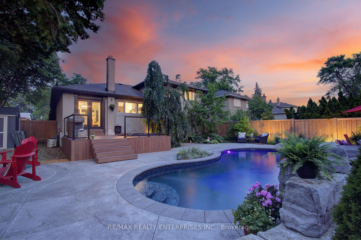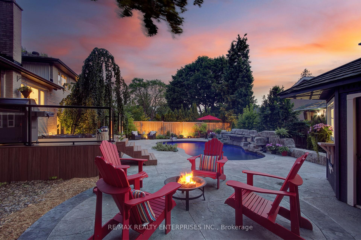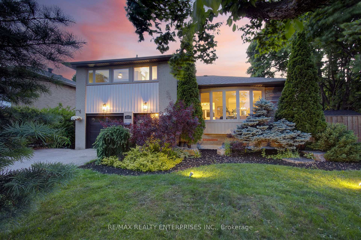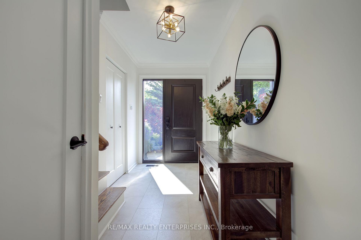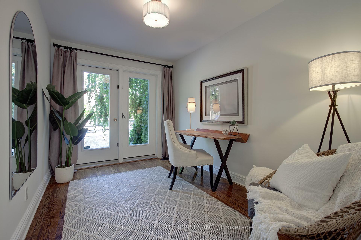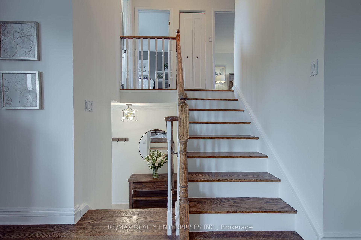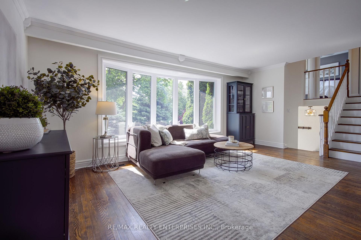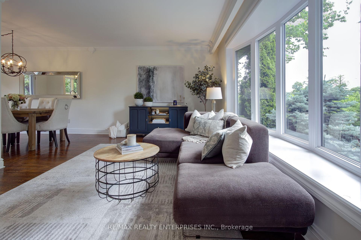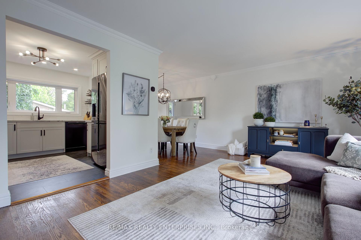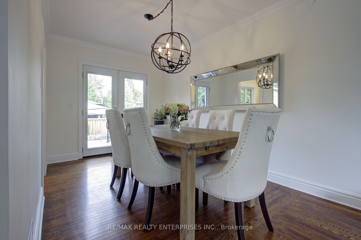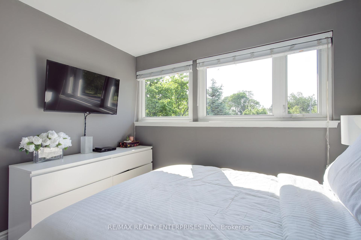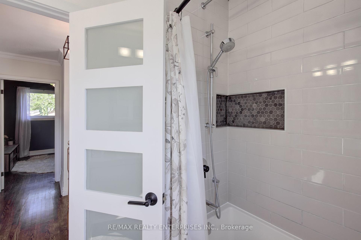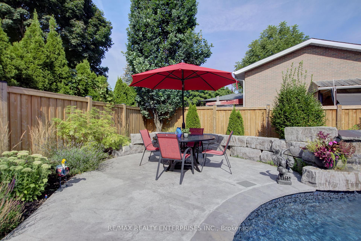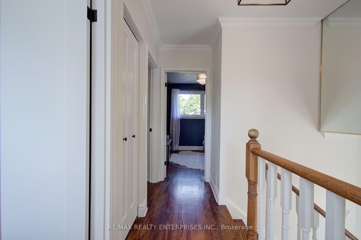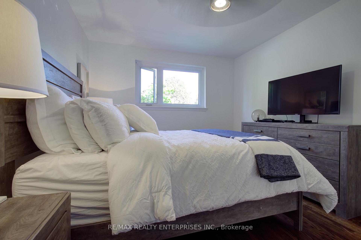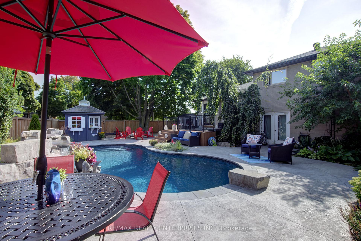$1,375,000
Available - For Sale
Listing ID: W12214101
2137 Truscott Driv , Mississauga, L5J 2A7, Peel
| Welcome to a home that truly has it all, space, comfort, and an incredible backyard oasis that feels like your own private resort. This updated 4-level side split is situated on spacious pie-shaped lot on a tree-lined street in a family-friendly neighbourhood. Offering 4 bedrooms and 2 bathrooms, the home is thoughtfully designed to meet the needs of a modern family while offering exceptional outdoor living. The entry level features a bright foyer and a versatile bedroom or home office with walk-out access to the backyard. Upstairs, the main living area is filled with natural light and includes a stylish dining room and updated kitchen with stainless steel appliances, quartz counters, gas range, and walk-out to the expansive deck. The backyard is truly a show stopper, complete with an in-ground pool, stone waterfall, deck with hot tub, firepit lounge area, cabana, expansive textured concrete patio, landscaped gardens and mature trees offering beauty and privacy. The upper level includes 3 bedrooms with hardwood floors and an elegant, renovated 4-piece bathroom. The finished lower level offers a cozy rec room, 3-piece bath, laundry, built-in shelving, and ample storage space. With a single-car garage, double driveway, and a location close to schools, parks, shopping, transit, and the lakefront, this home blends comfort, function, and outdoor living into one perfect package. This is a property you won't want to miss! Welcome home. |
| Price | $1,375,000 |
| Taxes: | $6565.04 |
| Occupancy: | Owner |
| Address: | 2137 Truscott Driv , Mississauga, L5J 2A7, Peel |
| Directions/Cross Streets: | Truscott Dr & Southdown Rd |
| Rooms: | 7 |
| Rooms +: | 1 |
| Bedrooms: | 4 |
| Bedrooms +: | 0 |
| Family Room: | F |
| Basement: | Finished |
| Level/Floor | Room | Length(ft) | Width(ft) | Descriptions | |
| Room 1 | Main | Living Ro | 18.24 | 11.81 | Hardwood Floor, Open Concept, Bay Window |
| Room 2 | Main | Dining Ro | 8.33 | 11.81 | Hardwood Floor, Open Concept, Walk-Out |
| Room 3 | Main | Kitchen | 9.91 | 11.18 | Stainless Steel Appl, Quartz Counter, Overlooks Backyard |
| Room 4 | Ground | Bedroom 4 | 8.27 | 12.4 | Hardwood Floor, Walk-Out, Overlooks Backyard |
| Room 5 | Upper | Primary B | 10.79 | 13.48 | Hardwood Floor, Closet, Overlooks Backyard |
| Room 6 | Upper | Bedroom 2 | 10.86 | 10.1 | Hardwood Floor, Closet, Overlooks Frontyard |
| Room 7 | Upper | Bedroom 3 | 8.53 | 9.81 | Hardwood Floor, Closet, Overlooks Backyard |
| Room 8 | Basement | Recreatio | 12.37 | 14.07 | Open Concept, Laminate, B/I Shelves |
| Room 9 | Basement | Office | 8.2 | 8.86 | Window, Laminate, B/I Shelves |
| Washroom Type | No. of Pieces | Level |
| Washroom Type 1 | 4 | Upper |
| Washroom Type 2 | 3 | Lower |
| Washroom Type 3 | 0 | |
| Washroom Type 4 | 0 | |
| Washroom Type 5 | 0 |
| Total Area: | 0.00 |
| Property Type: | Detached |
| Style: | Sidesplit 4 |
| Exterior: | Aluminum Siding, Brick |
| Garage Type: | Attached |
| Drive Parking Spaces: | 4 |
| Pool: | Inground |
| Other Structures: | Shed, Garden S |
| Approximatly Square Footage: | 1100-1500 |
| Property Features: | Library, Park |
| CAC Included: | N |
| Water Included: | N |
| Cabel TV Included: | N |
| Common Elements Included: | N |
| Heat Included: | N |
| Parking Included: | N |
| Condo Tax Included: | N |
| Building Insurance Included: | N |
| Fireplace/Stove: | N |
| Heat Type: | Forced Air |
| Central Air Conditioning: | Central Air |
| Central Vac: | N |
| Laundry Level: | Syste |
| Ensuite Laundry: | F |
| Sewers: | Sewer |
$
%
Years
This calculator is for demonstration purposes only. Always consult a professional
financial advisor before making personal financial decisions.
| Although the information displayed is believed to be accurate, no warranties or representations are made of any kind. |
| RE/MAX REALTY ENTERPRISES INC. |
|
|

Shawn Syed, AMP
Broker
Dir:
416-786-7848
Bus:
(416) 494-7653
Fax:
1 866 229 3159
| Virtual Tour | Book Showing | Email a Friend |
Jump To:
At a Glance:
| Type: | Freehold - Detached |
| Area: | Peel |
| Municipality: | Mississauga |
| Neighbourhood: | Clarkson |
| Style: | Sidesplit 4 |
| Tax: | $6,565.04 |
| Beds: | 4 |
| Baths: | 2 |
| Fireplace: | N |
| Pool: | Inground |
Locatin Map:
Payment Calculator:

