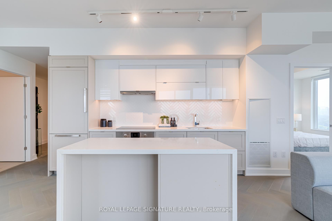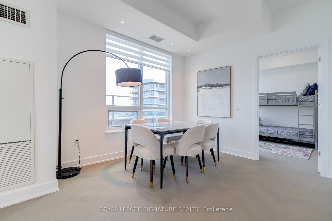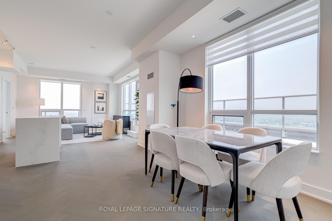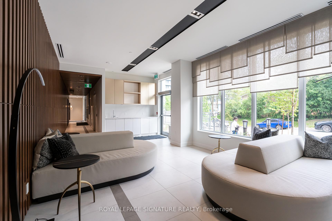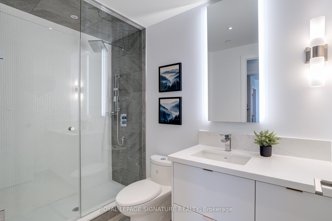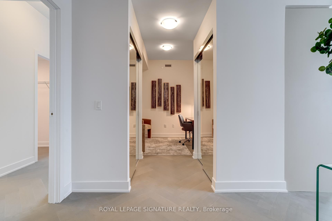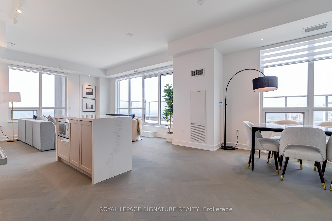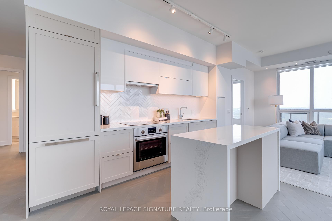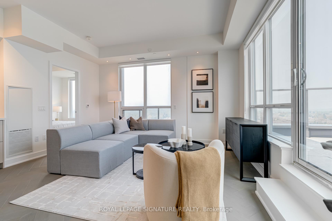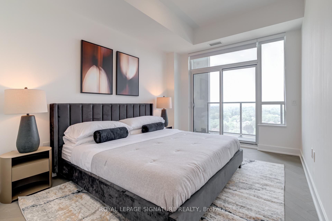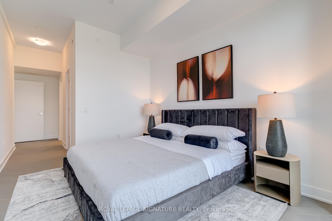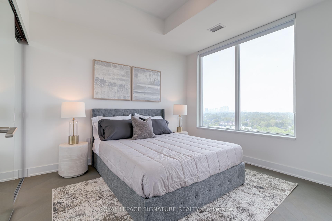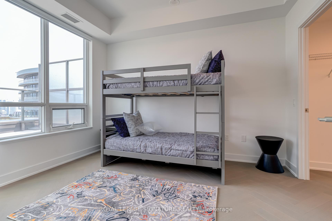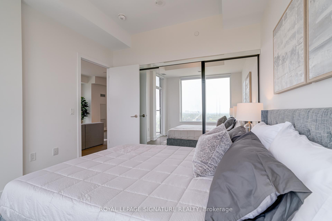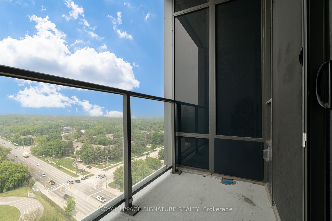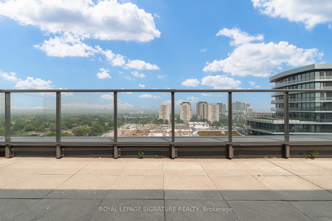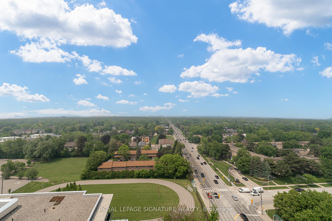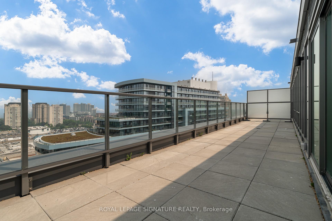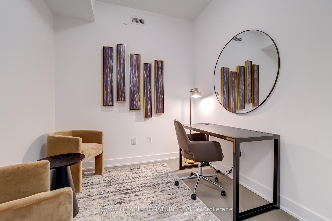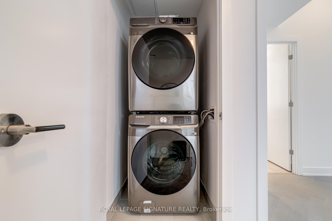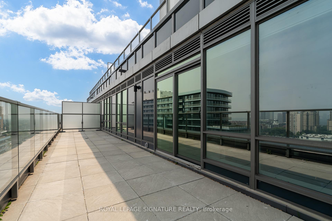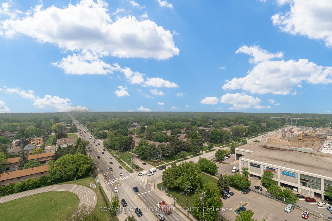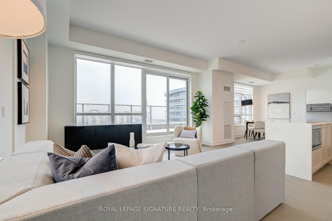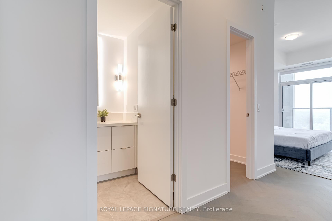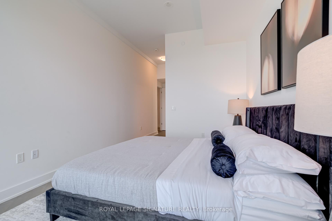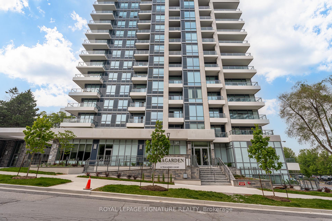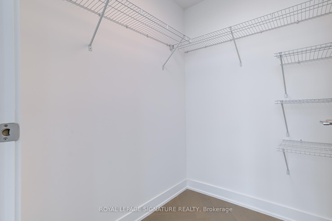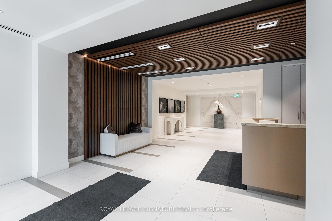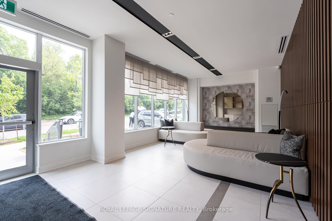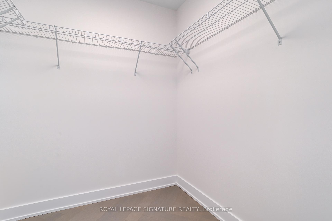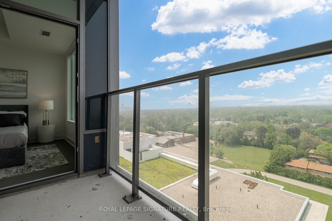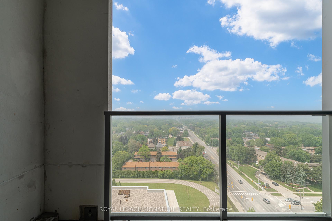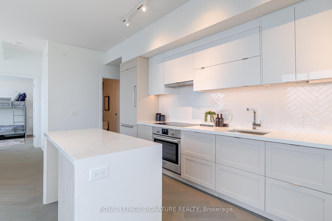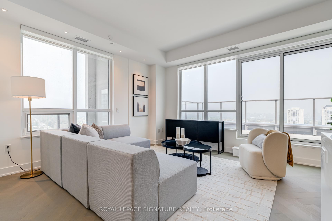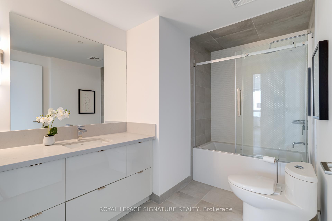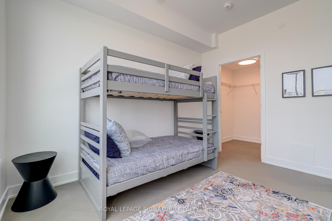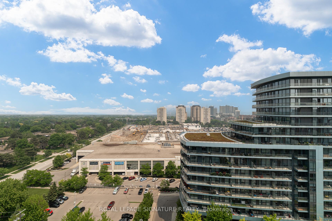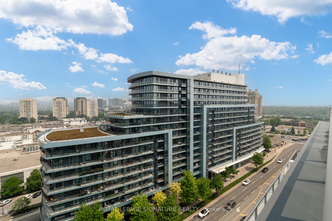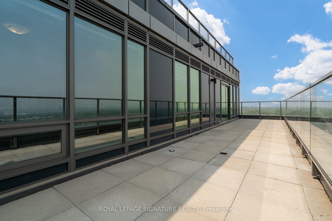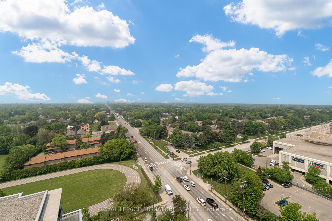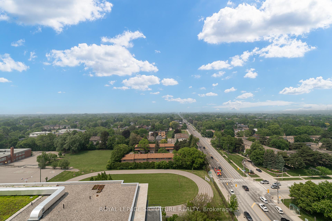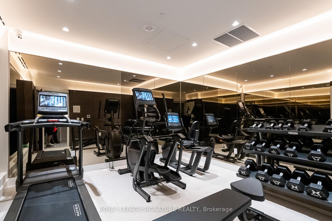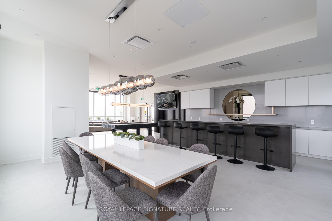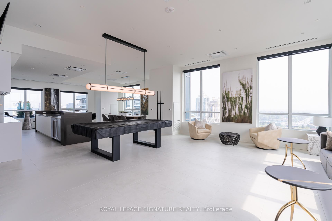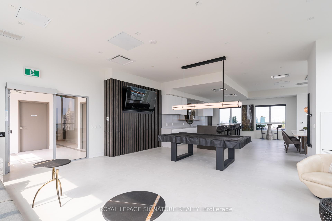$1,732,888
Available - For Sale
Listing ID: C12215850
2 Teagarden Cour , Toronto, M2N 0L6, Toronto
| Unparalleled Elegance at 2 Teagarden A Rare Offering in the Heart of Bayview & Sheppard. If Bayview and Sheppard is where you wish to call home, it truly doesn't get better than this. Welcome to an exceptional 3-bedroom + den, 2-bathroom suite at the newly completed Teagarden Residences, where sophisticated design and urban convenience converge. Offering 1,444 sq.ft. of beautifully appointed interior space, complemented by a generous 350 sq.ft. terrace and an additional 89 sq.ft. across two balconies, this residence is bathed in natural light and boasts unobstructed, panoramic views. The thoughtfully designed layout features herring bone wood flooring, integrated appliances custom window coverings, and an efficient floor plan that balances comfort and style with ease. Ideally located just steps from Bayview Village Mall, Bayview Subway Station, YMCA, lush parks, and top-tier schools, this boutique luxury building offers unmatched accessibility. Downtown Toronto is just a 15-minute drive via Hwy 401 or the DVP, making commuting effortless. Bonus: Enjoy 18 months of free living-an extraordinary developer incentive that enhances the value of this unique opportunity for both end-users and investors. First-time buyers benefit even more. Dont miss your chance to own one of North Yorks finest residences in its most coveted neighbourhood. |
| Price | $1,732,888 |
| Taxes: | $0.00 |
| Occupancy: | Vacant |
| Address: | 2 Teagarden Cour , Toronto, M2N 0L6, Toronto |
| Postal Code: | M2N 0L6 |
| Province/State: | Toronto |
| Directions/Cross Streets: | Bayview and Sheppard |
| Level/Floor | Room | Length(ft) | Width(ft) | Descriptions | |
| Room 1 | Flat | Living Ro | 18.89 | 14.3 | Hardwood Floor |
| Room 2 | Flat | Dining Ro | 11.28 | 10.1 | Hardwood Floor |
| Room 3 | Flat | Primary B | 13.48 | 10 | 3 Pc Ensuite, W/O To Balcony, Walk-In Closet(s) |
| Room 4 | Flat | Bedroom 2 | 10.89 | 12.1 | Hardwood Floor, Walk-In Closet(s) |
| Room 5 | Flat | Bedroom 3 | 10.99 | 10 | Hardwood Floor, W/O To Balcony |
| Room 6 | Flat | Den | 8.17 | 8.3 | Hardwood Floor, Combined w/Office |
| Washroom Type | No. of Pieces | Level |
| Washroom Type 1 | 3 | Flat |
| Washroom Type 2 | 4 | Flat |
| Washroom Type 3 | 0 | |
| Washroom Type 4 | 0 | |
| Washroom Type 5 | 0 |
| Total Area: | 0.00 |
| Approximatly Age: | New |
| Washrooms: | 2 |
| Heat Type: | Heat Pump |
| Central Air Conditioning: | Central Air |
$
%
Years
This calculator is for demonstration purposes only. Always consult a professional
financial advisor before making personal financial decisions.
| Although the information displayed is believed to be accurate, no warranties or representations are made of any kind. |
| ROYAL LEPAGE SIGNATURE REALTY |
|
|

Shawn Syed, AMP
Broker
Dir:
416-786-7848
Bus:
(416) 494-7653
Fax:
1 866 229 3159
| Virtual Tour | Book Showing | Email a Friend |
Jump To:
At a Glance:
| Type: | Com - Condo Apartment |
| Area: | Toronto |
| Municipality: | Toronto C14 |
| Neighbourhood: | Willowdale East |
| Style: | Apartment |
| Approximate Age: | New |
| Beds: | 3+1 |
| Baths: | 2 |
| Fireplace: | N |
Locatin Map:
Payment Calculator:

