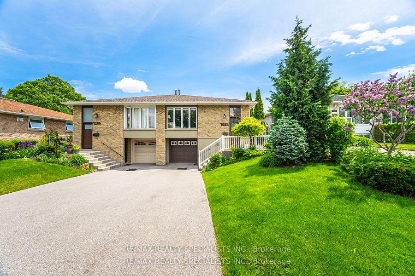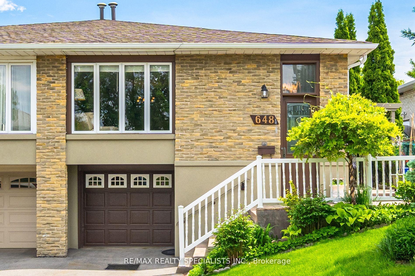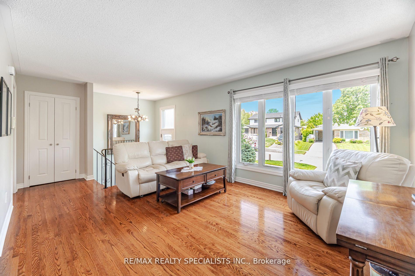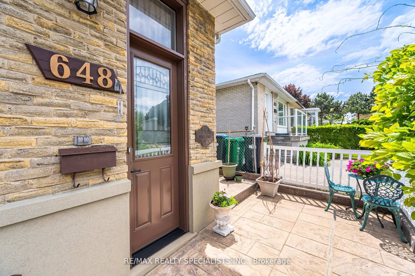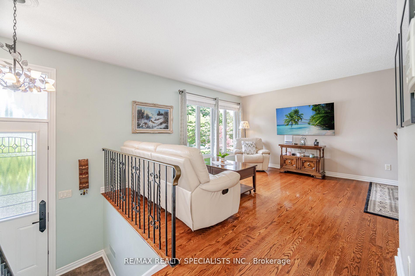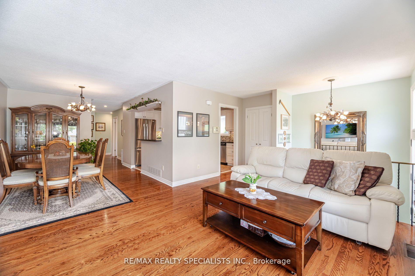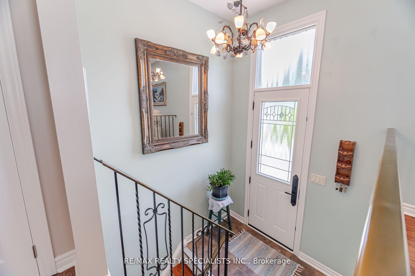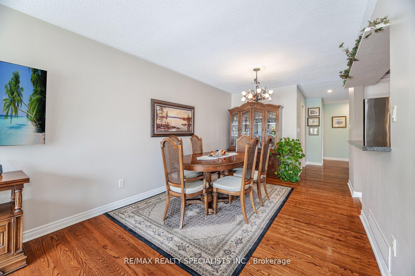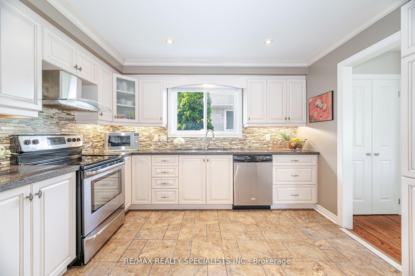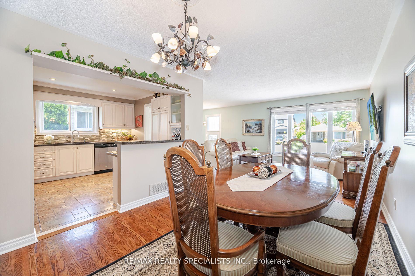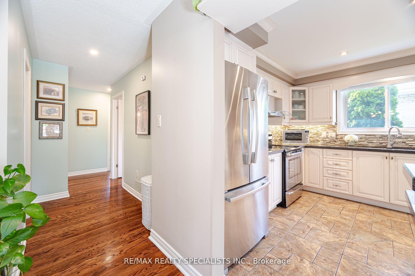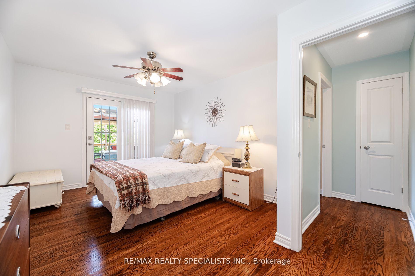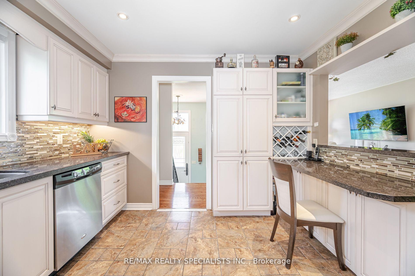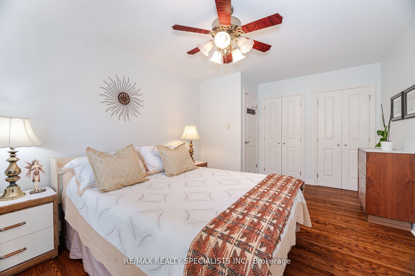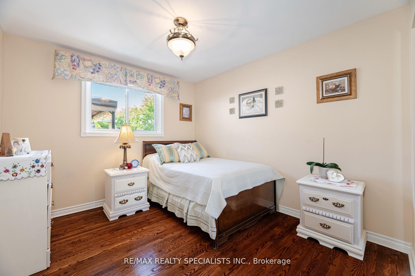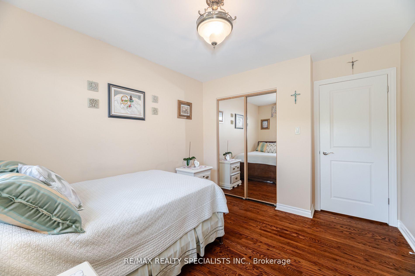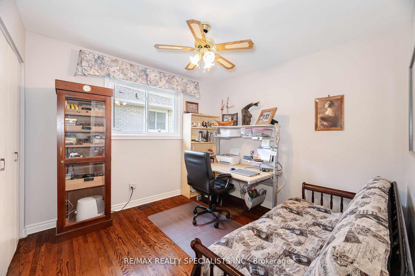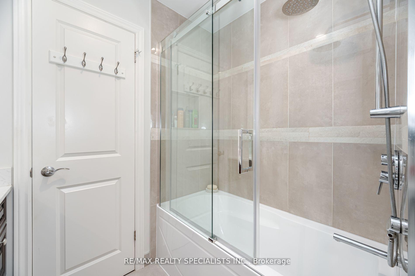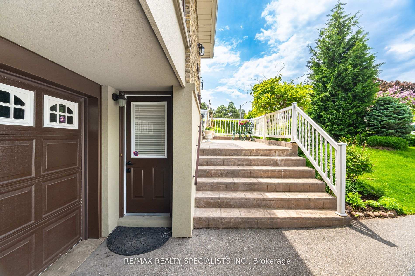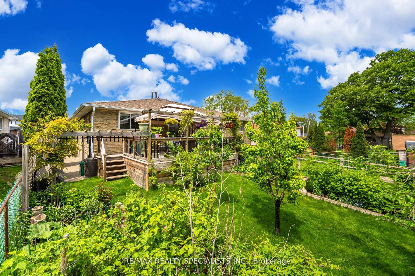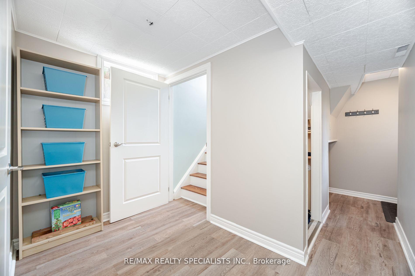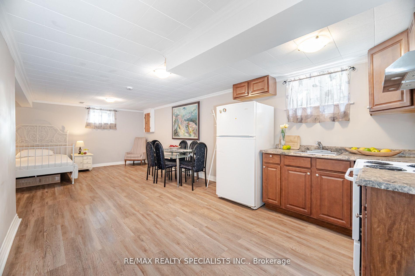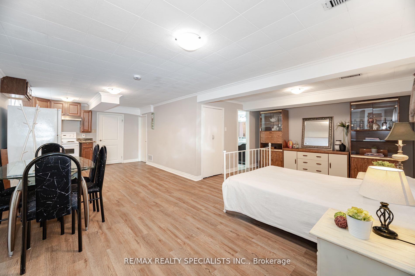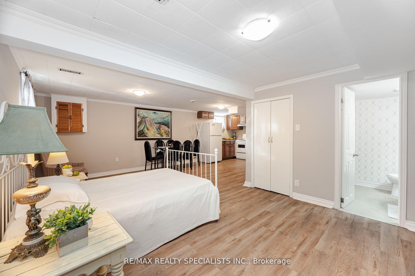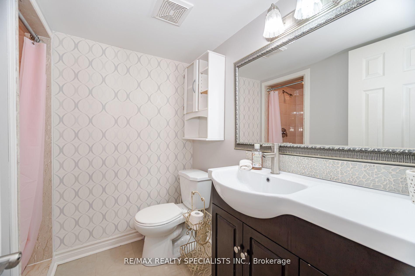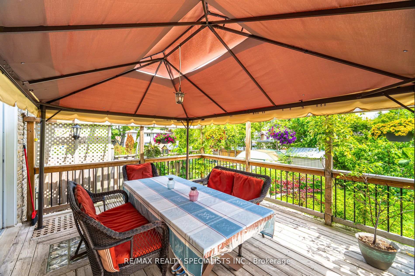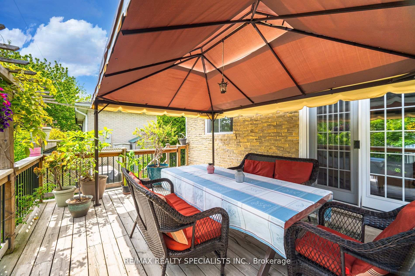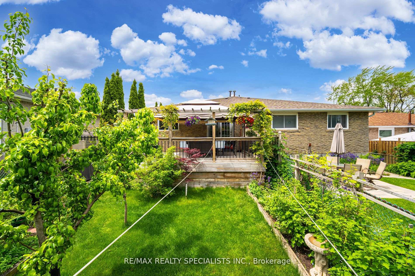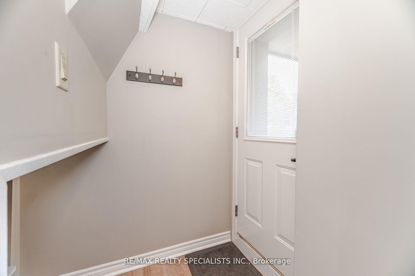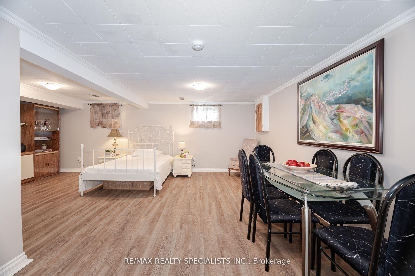$1,049,900
Available - For Sale
Listing ID: W12217570
648 Dodsworth Cres , Mississauga, L4Y 2H5, Peel
| Welcome to this charming, immaculately maintained 3-bedroom semi-detached bungalow located in the sought-after Applewood Hights neighbourhood of Mississauga. Nestled on a quiet dead-end street, this home offers peace, privacy, and a true sense of community, perfect for families or those seeking a serene retreat just minutes from city amenities. Step inside and enjoy a carpet-free interior that boasts warmth and elegance throughout. The spacious living and dining areas are filled with natural light, while the tastefully updated kitchen offers both functionality and charm. Each of the three bedrooms is generously sized and thoughtfully laid out to maximize comfort. This home features a separate entrance to a fully finished in-law suite, offering excellent potential for multigenerational living or rental income. One of the standout features is the lush, oasis-like backyard -a beautifully landscaped escape ideal for relaxing or entertaining. Whether its morning coffee on the patio or evening gatherings under the stars, the outdoor space is a true highlight. Don't miss this rare opportunity to own a home in one of Mississauga's most desirable neighborhoods! |
| Price | $1,049,900 |
| Taxes: | $5748.28 |
| Occupancy: | Owner |
| Address: | 648 Dodsworth Cres , Mississauga, L4Y 2H5, Peel |
| Directions/Cross Streets: | Bloor/ Tomken |
| Rooms: | 6 |
| Rooms +: | 1 |
| Bedrooms: | 3 |
| Bedrooms +: | 1 |
| Family Room: | F |
| Basement: | Separate Ent |
| Level/Floor | Room | Length(ft) | Width(ft) | Descriptions | |
| Room 1 | Main | Living Ro | 18.86 | 11.91 | Hardwood Floor, Combined w/Dining, Picture Window |
| Room 2 | Main | Dining Ro | 18.86 | 11.91 | Hardwood Floor, Combined w/Living, Open Concept |
| Room 3 | Main | Kitchen | 11.38 | 11.09 | Ceramic Floor, Granite Counters, Breakfast Area |
| Room 4 | Main | Primary B | 15.61 | 10.92 | Hardwood Floor, W/O To Deck, Closet |
| Room 5 | Main | Bedroom 2 | 11.02 | 9.94 | Hardwood Floor, Overlooks Garden, Closet |
| Room 6 | Main | Bedroom 3 | 10.17 | 9.94 | Hardwood Floor, Closet |
| Room 7 | Basement | Kitchen | 10.33 | 4.79 | Laminate, Window |
| Room 8 | Basement | Bathroom | 24.93 | 20.99 | Laminate, Open Concept |
| Washroom Type | No. of Pieces | Level |
| Washroom Type 1 | 4 | Main |
| Washroom Type 2 | 3 | Basement |
| Washroom Type 3 | 3 | Basement |
| Washroom Type 4 | 0 | |
| Washroom Type 5 | 0 |
| Total Area: | 0.00 |
| Property Type: | Semi-Detached |
| Style: | Bungalow-Raised |
| Exterior: | Brick, Stucco (Plaster) |
| Garage Type: | Built-In |
| Drive Parking Spaces: | 2 |
| Pool: | None |
| Other Structures: | Shed |
| Approximatly Square Footage: | 1100-1500 |
| Property Features: | Fenced Yard, Library |
| CAC Included: | N |
| Water Included: | N |
| Cabel TV Included: | N |
| Common Elements Included: | N |
| Heat Included: | N |
| Parking Included: | N |
| Condo Tax Included: | N |
| Building Insurance Included: | N |
| Fireplace/Stove: | N |
| Heat Type: | Forced Air |
| Central Air Conditioning: | Central Air |
| Central Vac: | N |
| Laundry Level: | Syste |
| Ensuite Laundry: | F |
| Sewers: | Sewer |
$
%
Years
This calculator is for demonstration purposes only. Always consult a professional
financial advisor before making personal financial decisions.
| Although the information displayed is believed to be accurate, no warranties or representations are made of any kind. |
| RE/MAX REALTY SPECIALISTS INC. |
|
|

Shawn Syed, AMP
Broker
Dir:
416-786-7848
Bus:
(416) 494-7653
Fax:
1 866 229 3159
| Book Showing | Email a Friend |
Jump To:
At a Glance:
| Type: | Freehold - Semi-Detached |
| Area: | Peel |
| Municipality: | Mississauga |
| Neighbourhood: | Applewood |
| Style: | Bungalow-Raised |
| Tax: | $5,748.28 |
| Beds: | 3+1 |
| Baths: | 3 |
| Fireplace: | N |
| Pool: | None |
Locatin Map:
Payment Calculator:

