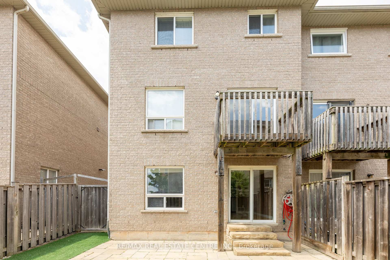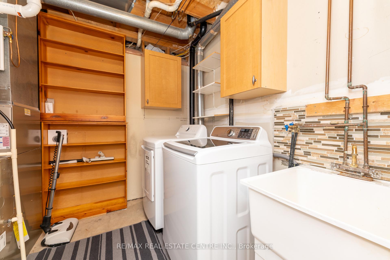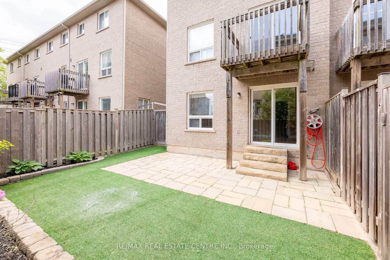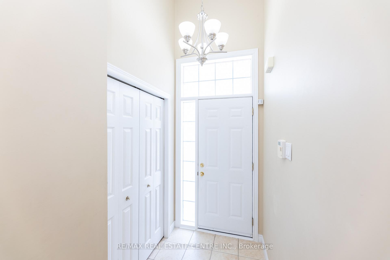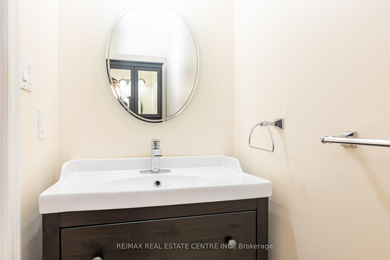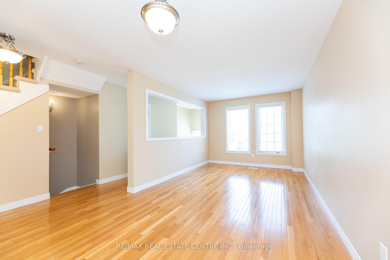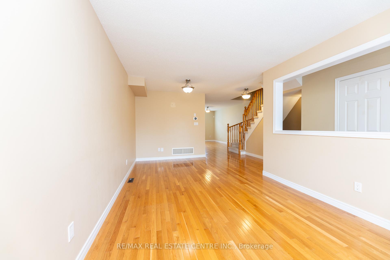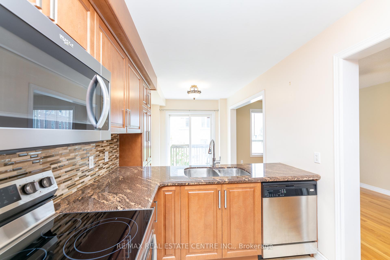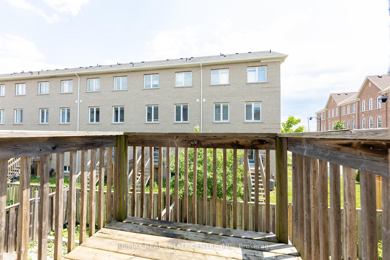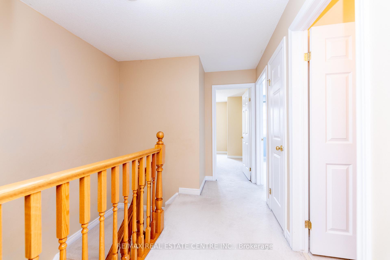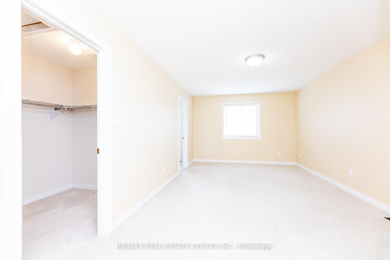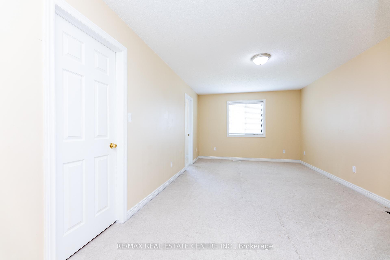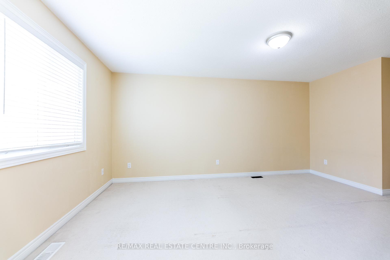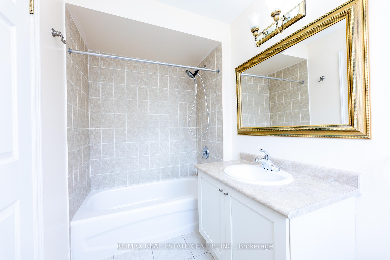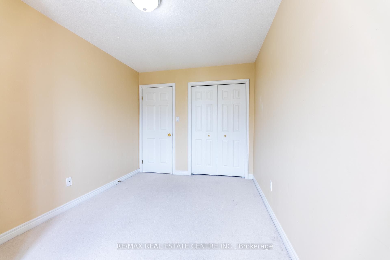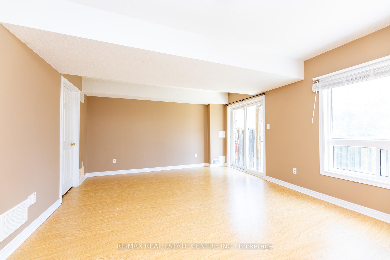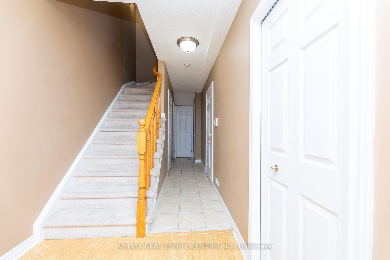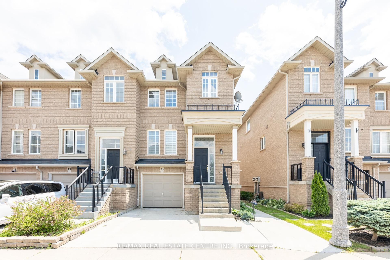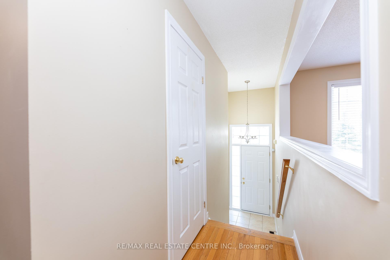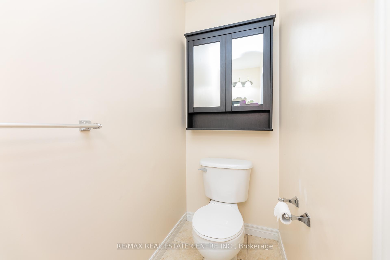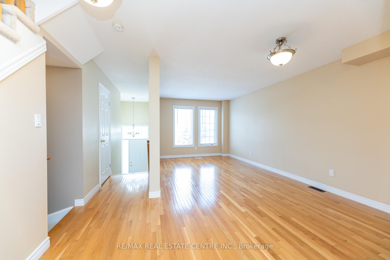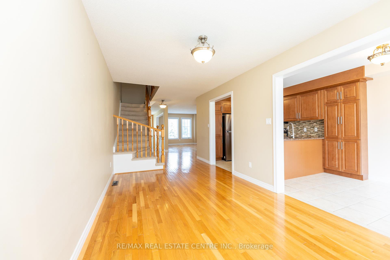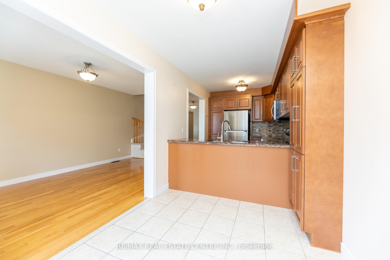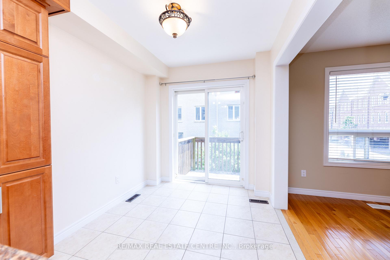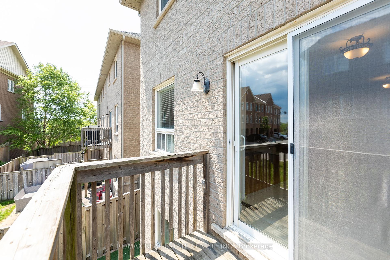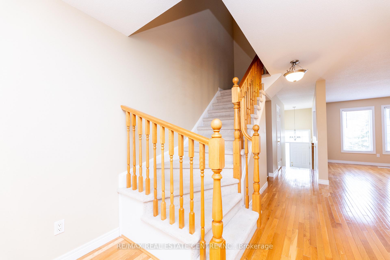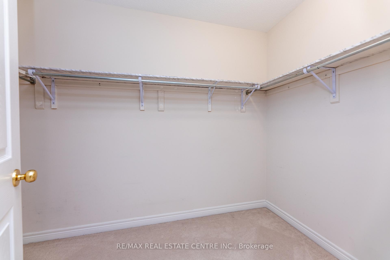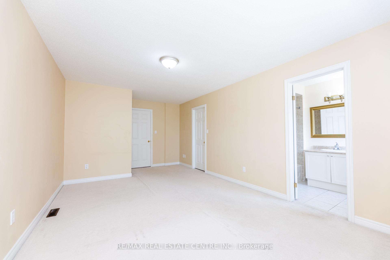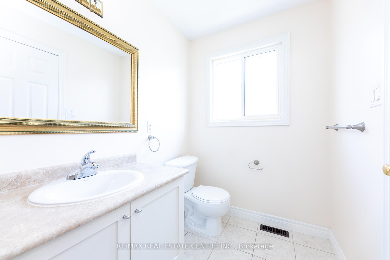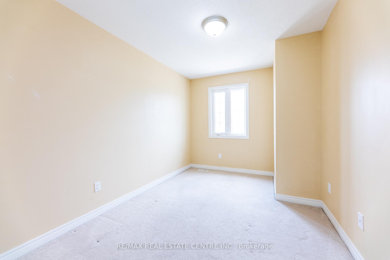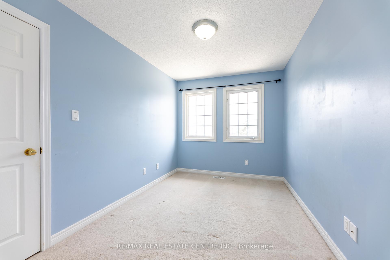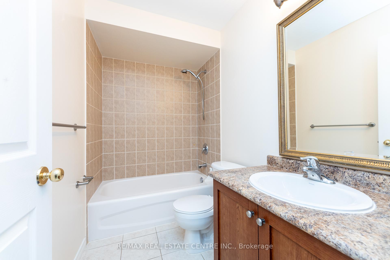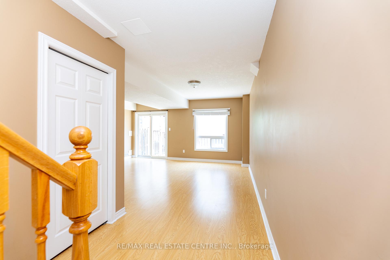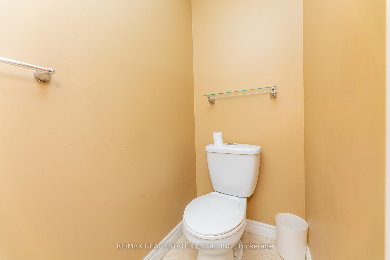$1,019,090
Available - For Sale
Listing ID: W12217598
2280 Baronwood Driv , Oakville, L6M 5J8, Halton
| Nestled in the heart of the highly sought after neighbourhood of West Oak Trails. This executive stunning three-storey townhouse is a beacon of modern elegance and comfort! !!Offer 3 spacious bedroom, 4 washrooms, family size modern custom kitchen with granite counters, combined open concept living, dining and family room areas!! Hardwood floors through main floors, spacious master bedrooms with 4 pc ensuite and large w/in closet, finished basement with walk-out to garden. Direct inside access to the garage, Walking distance to Top-rated schools, many amazing trails, parks, minutes to Hwy 407 and shopping BEST PRICE IN THE AREA!! END UNIT WITH LOTS OF VISITOR PARKING! SHOWS 10+++A MUST IN YOUR LIST! |
| Price | $1,019,090 |
| Taxes: | $4233.75 |
| Assessment Year: | 2024 |
| Occupancy: | Vacant |
| Address: | 2280 Baronwood Driv , Oakville, L6M 5J8, Halton |
| Directions/Cross Streets: | West Oak Trails/Bronte |
| Rooms: | 8 |
| Bedrooms: | 3 |
| Bedrooms +: | 0 |
| Family Room: | T |
| Basement: | Finished wit |
| Level/Floor | Room | Length(ft) | Width(ft) | Descriptions | |
| Room 1 | Second | Kitchen | 25.26 | 16.76 | Granite Counters, Modern Kitchen, Breakfast Area |
| Room 2 | Second | Family Ro | 30.18 | 66.26 | Hardwood Floor, Open Concept, Open Concept |
| Room 3 | Second | Dining Ro | 66.26 | 45.92 | Hardwood Floor, Combined w/Living, Open Concept |
| Room 4 | Second | Living Ro | 66.26 | 45.92 | Hardwood Floor, Combined w/Dining, Open Concept |
| Room 5 | Third | Primary B | 62.65 | 26.37 | 4 Pc Ensuite, Walk-In Closet(s), Broadloom |
| Room 6 | Third | Bedroom 2 | 40.34 | 27.55 | Closet, Broadloom, Window |
| Room 7 | Third | Bedroom 3 | 39.69 | 28.86 | Closet, Broadloom, Window |
| Room 8 | Basement | Recreatio | 56.74 | 44.61 | W/O To Garden, 2 Pc Ensuite, W/O To Garage |
| Room 9 | Basement | Laundry |
| Washroom Type | No. of Pieces | Level |
| Washroom Type 1 | 2 | Second |
| Washroom Type 2 | 4 | Third |
| Washroom Type 3 | 4 | Third |
| Washroom Type 4 | 2 | Basement |
| Washroom Type 5 | 0 |
| Total Area: | 0.00 |
| Property Type: | Att/Row/Townhouse |
| Style: | 3-Storey |
| Exterior: | Brick |
| Garage Type: | Built-In |
| (Parking/)Drive: | Inside Ent |
| Drive Parking Spaces: | 1 |
| Park #1 | |
| Parking Type: | Inside Ent |
| Park #2 | |
| Parking Type: | Inside Ent |
| Park #3 | |
| Parking Type: | Private |
| Pool: | None |
| Approximatly Square Footage: | 1500-2000 |
| CAC Included: | N |
| Water Included: | N |
| Cabel TV Included: | N |
| Common Elements Included: | N |
| Heat Included: | N |
| Parking Included: | N |
| Condo Tax Included: | N |
| Building Insurance Included: | N |
| Fireplace/Stove: | N |
| Heat Type: | Forced Air |
| Central Air Conditioning: | Central Air |
| Central Vac: | N |
| Laundry Level: | Syste |
| Ensuite Laundry: | F |
| Sewers: | Sewer |
$
%
Years
This calculator is for demonstration purposes only. Always consult a professional
financial advisor before making personal financial decisions.
| Although the information displayed is believed to be accurate, no warranties or representations are made of any kind. |
| RE/MAX REAL ESTATE CENTRE INC. |
|
|

Shawn Syed, AMP
Broker
Dir:
416-786-7848
Bus:
(416) 494-7653
Fax:
1 866 229 3159
| Virtual Tour | Book Showing | Email a Friend |
Jump To:
At a Glance:
| Type: | Freehold - Att/Row/Townhouse |
| Area: | Halton |
| Municipality: | Oakville |
| Neighbourhood: | 1022 - WT West Oak Trails |
| Style: | 3-Storey |
| Tax: | $4,233.75 |
| Beds: | 3 |
| Baths: | 4 |
| Fireplace: | N |
| Pool: | None |
Locatin Map:
Payment Calculator:

