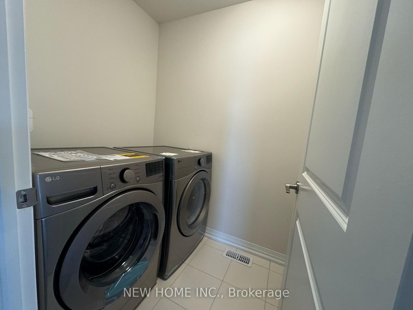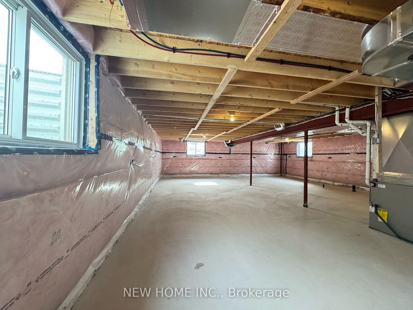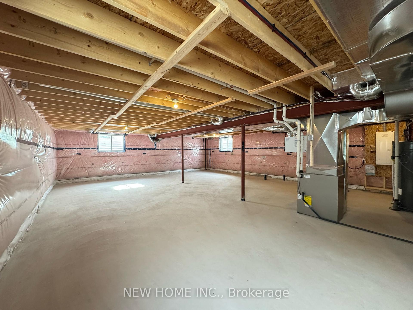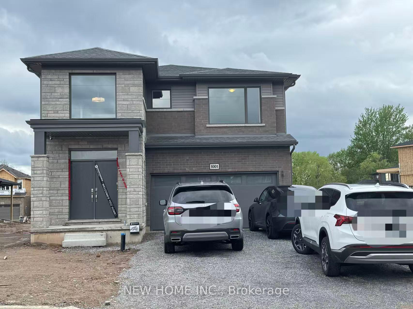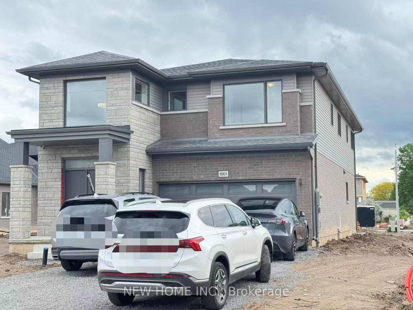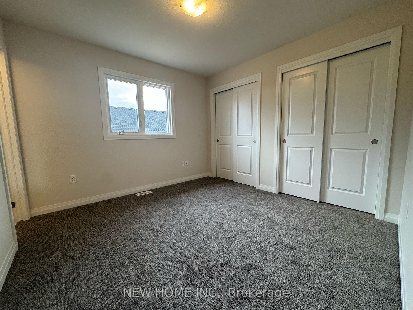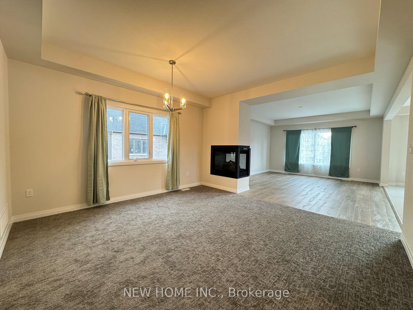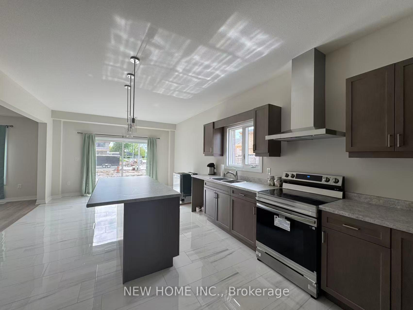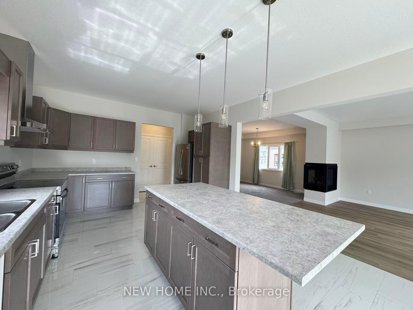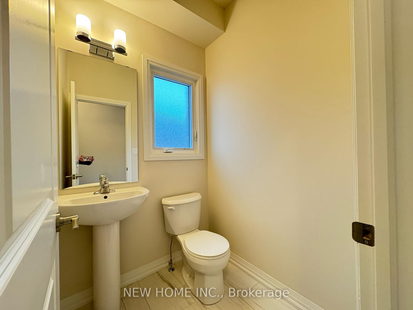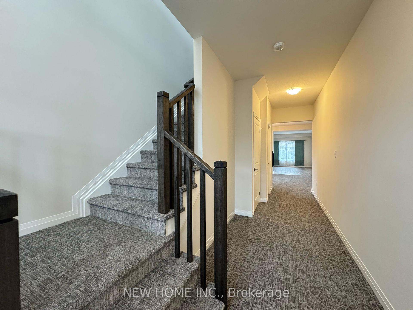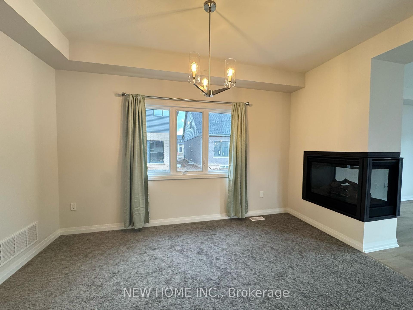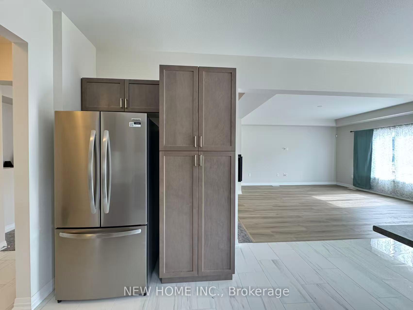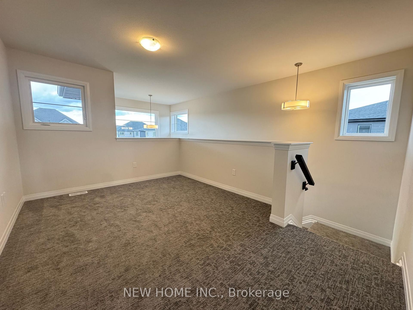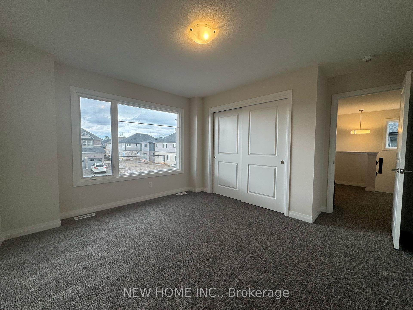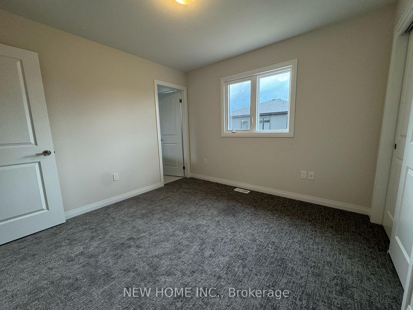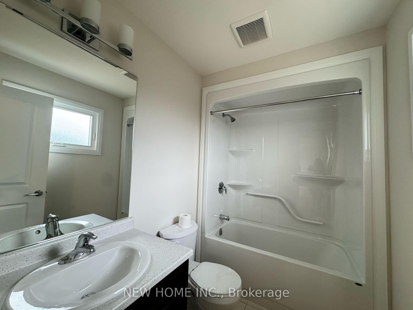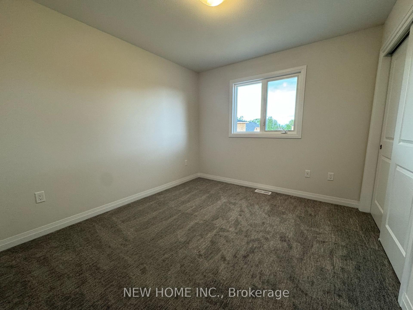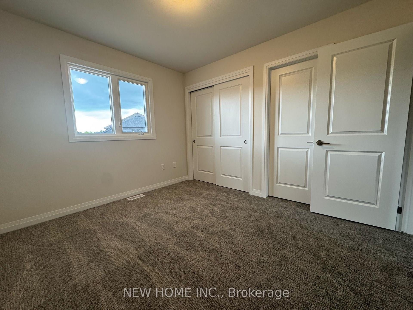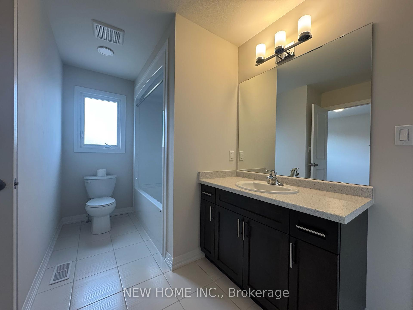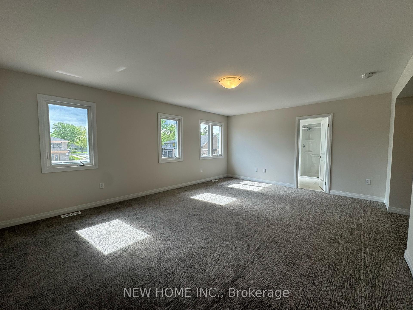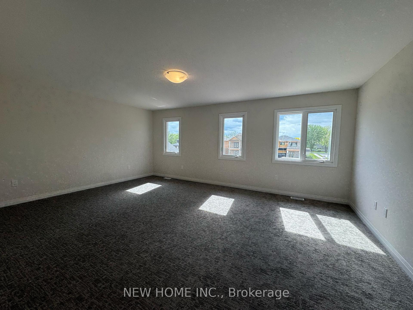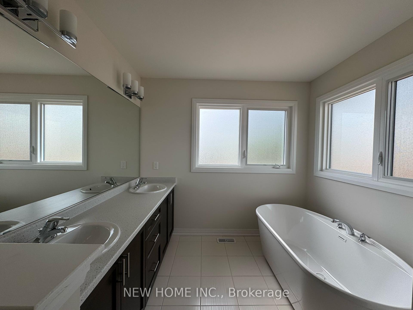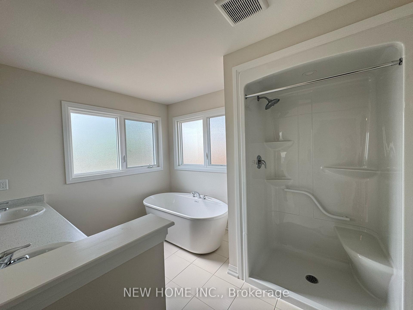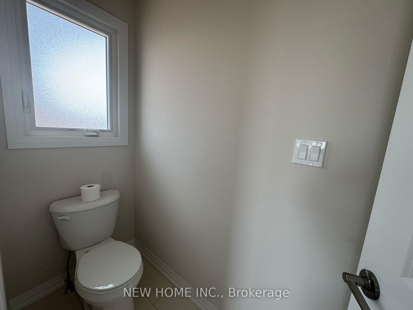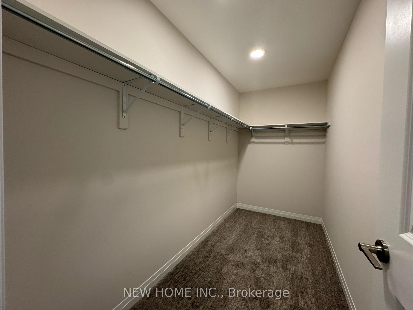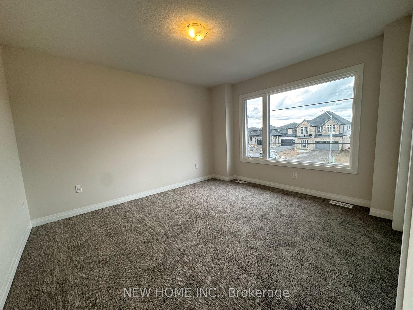$3,200
Available - For Rent
Listing ID: X12177036
1001 Kraft Road North , Fort Erie, L2A 0H3, Niagara
| BRAND NEW Never-Lived-in Home in Fort Erie Region! Enjoy The Perfect Balance Of Serenity And Convenience In This Beautifully Upgraded Detached Home! **Located JUST a 3-MIN DRIVE to the LAKE**, and a 2-min Drive to All Big-box Stores: Walmart, NoFrills, LCBO, Starbucks, RONA, Shoppers & PetroCanada. This 4 Bedrooms, 4 Baths, Plus Loft Beautiful Home Has Functional Layouts, Top-Notch Designs and Plenty of Upgrades: All Four Bedrooms Have Either Ensuite or Semi-Ensuite Full Bathrooms! 3-Sided Natural Gas Fireplace! Top-Tier Brand New Appliances! 2nd-Floor Laundry For Maximum Convenience! Separate Entrance to a High Ceiling Basement with Large Egress Windows! Versatile Loft Area Could be Used as a Reading Nook or Home Office. Extra-Deep Backyard, Ideal For Families, Entertaining, Or Gardening! *Curtains Will be Installed Prior to Tenant(s) Move-in.* YOU DREAM HOME AWAITS! Constructed by CUSTOM-QUALITY craftsmanship Builder Mountainview Homes! Be The First To Live In This Thoughtfully Designed Home In a Growing, Amenity-Rich Community! |
| Price | $3,200 |
| Taxes: | $0.00 |
| Occupancy: | Vacant |
| Address: | 1001 Kraft Road North , Fort Erie, L2A 0H3, Niagara |
| Directions/Cross Streets: | Kraft Rd & Garrison Rd (Northwest Corner) |
| Rooms: | 8 |
| Bedrooms: | 4 |
| Bedrooms +: | 0 |
| Family Room: | T |
| Basement: | Separate Ent, Full |
| Furnished: | Unfu |
| Level/Floor | Room | Length(ft) | Width(ft) | Descriptions | |
| Room 1 | Ground | Great Roo | 16.17 | 14.01 | Combined w/Family, 2 Way Fireplace, Large Window |
| Room 2 | Ground | Dining Ro | 14.5 | 14.01 | 2 Way Fireplace, Large Window |
| Room 3 | Ground | Kitchen | 14.07 | 12.99 | Tile Floor, Pantry, W/O To Yard |
| Room 4 | Second | Primary B | 18.99 | 14.4 | 5 Pc Ensuite, Walk-In Closet(s), Combined w/Sitting |
| Room 5 | Second | Bedroom 2 | 11.15 | 12.17 | Semi Ensuite, Large Closet, Large Window |
| Room 6 | Second | Bedroom 4 | 10.99 | 10 | Semi Ensuite, Large Closet, Large Window |
| Room 7 | Second | Bedroom 3 | 10 | 10.5 | 4 Pc Ensuite, Large Closet, Large Window |
| Room 8 | Second | Loft | 10.33 | 10.82 |
| Washroom Type | No. of Pieces | Level |
| Washroom Type 1 | 2 | Ground |
| Washroom Type 2 | 5 | Second |
| Washroom Type 3 | 4 | Second |
| Washroom Type 4 | 0 | |
| Washroom Type 5 | 0 |
| Total Area: | 0.00 |
| Property Type: | Detached |
| Style: | 2-Storey |
| Exterior: | Brick |
| Garage Type: | Built-In |
| Drive Parking Spaces: | 2 |
| Pool: | None |
| Laundry Access: | Laundry Room |
| Approximatly Square Footage: | 2500-3000 |
| CAC Included: | Y |
| Water Included: | N |
| Cabel TV Included: | N |
| Common Elements Included: | N |
| Heat Included: | N |
| Parking Included: | Y |
| Condo Tax Included: | N |
| Building Insurance Included: | N |
| Fireplace/Stove: | Y |
| Heat Type: | Forced Air |
| Central Air Conditioning: | Central Air |
| Central Vac: | N |
| Laundry Level: | Syste |
| Ensuite Laundry: | F |
| Sewers: | Sewer |
| Although the information displayed is believed to be accurate, no warranties or representations are made of any kind. |
| NEW HOME INC. |
|
|

Shawn Syed, AMP
Broker
Dir:
416-786-7848
Bus:
(416) 494-7653
Fax:
1 866 229 3159
| Book Showing | Email a Friend |
Jump To:
At a Glance:
| Type: | Freehold - Detached |
| Area: | Niagara |
| Municipality: | Fort Erie |
| Neighbourhood: | 334 - Crescent Park |
| Style: | 2-Storey |
| Beds: | 4 |
| Baths: | 4 |
| Fireplace: | Y |
| Pool: | None |
Locatin Map:

