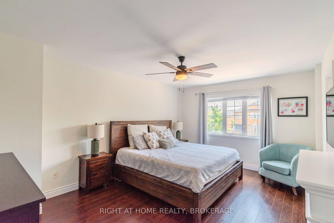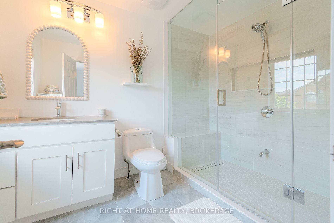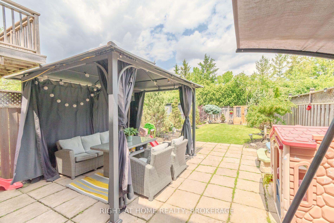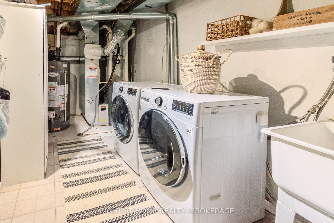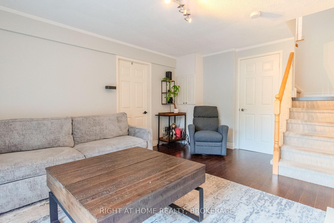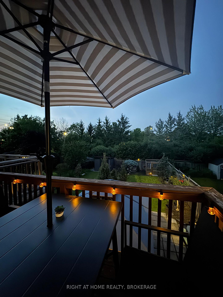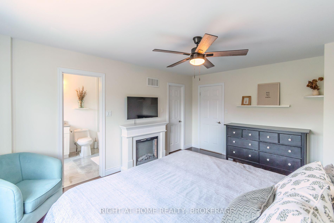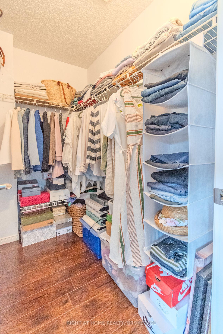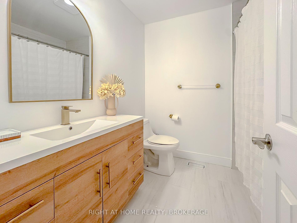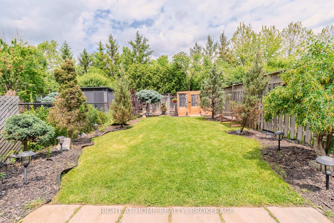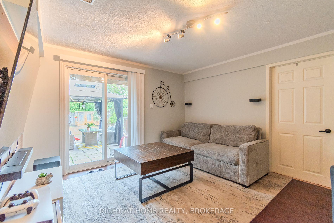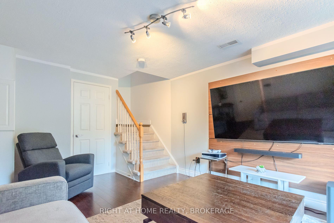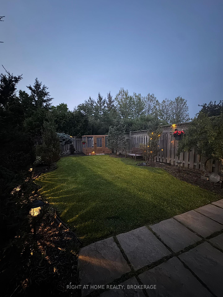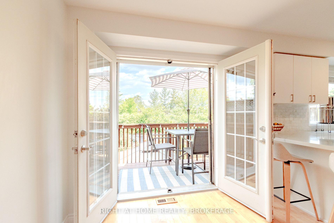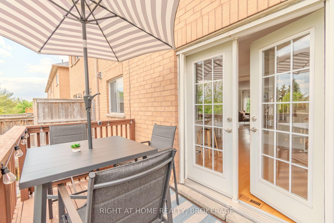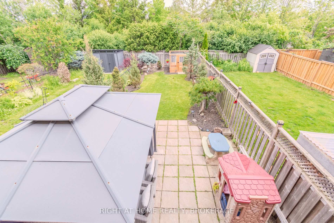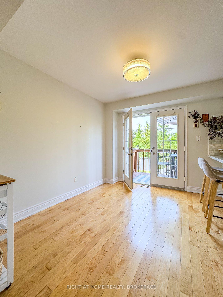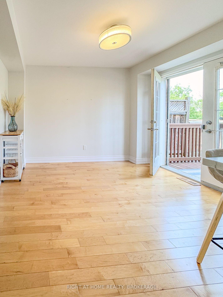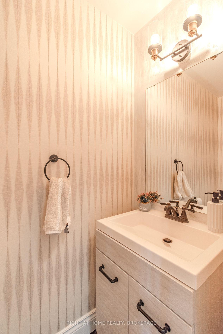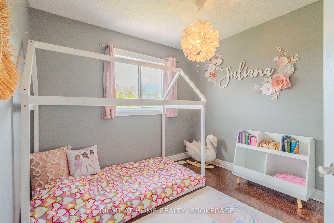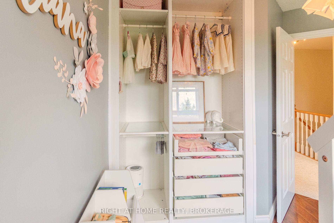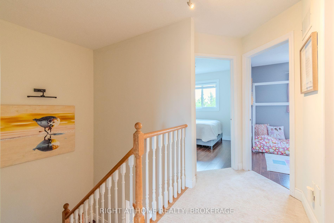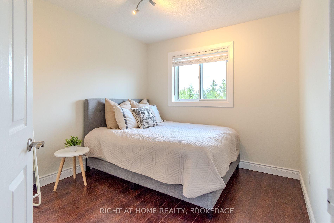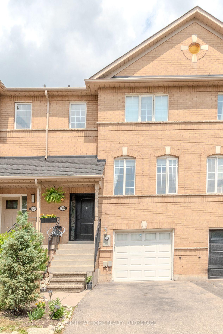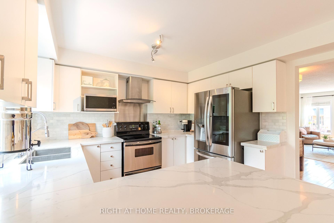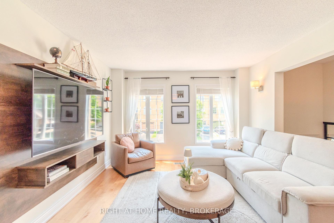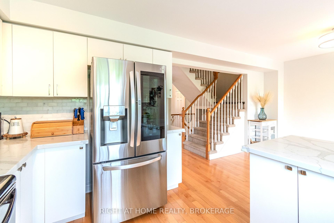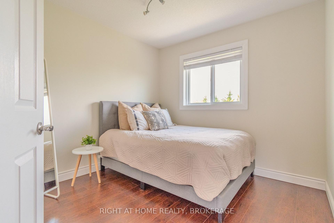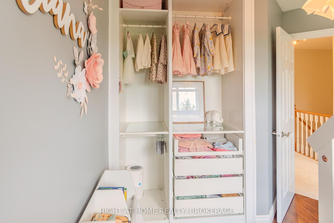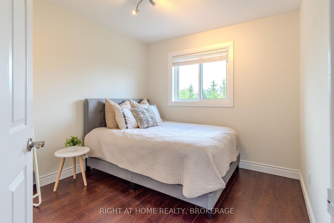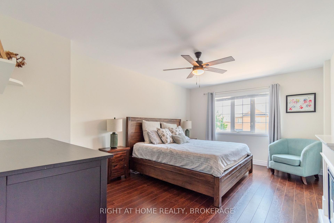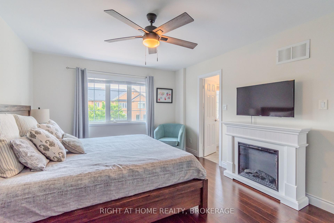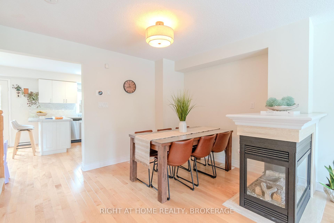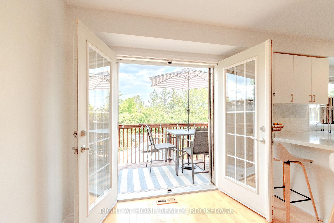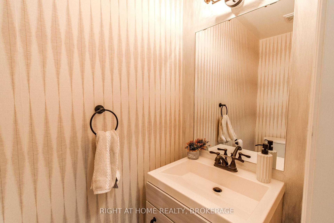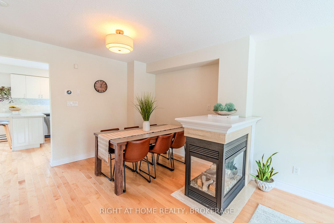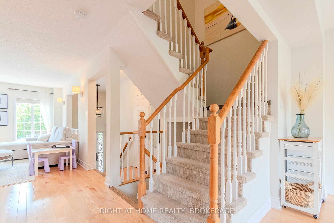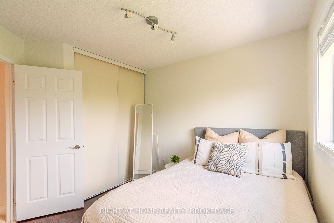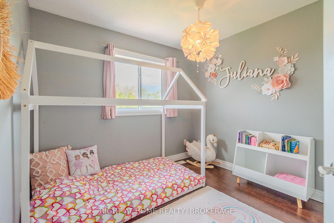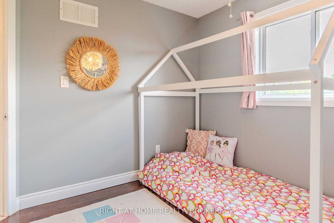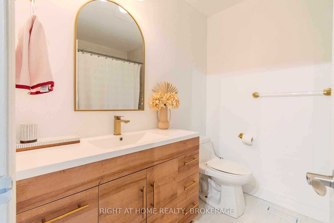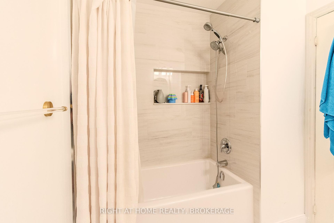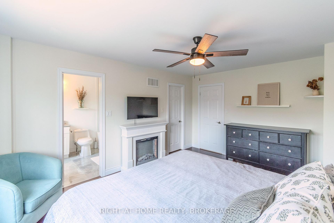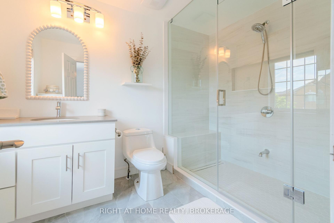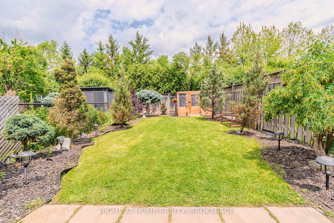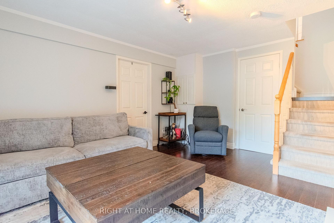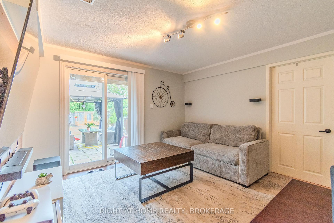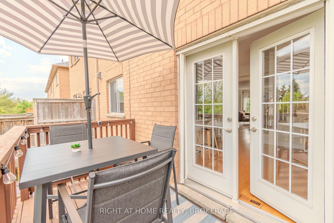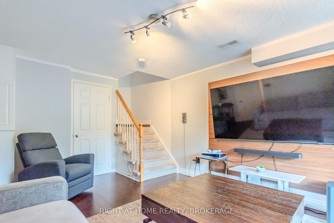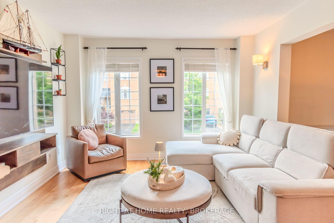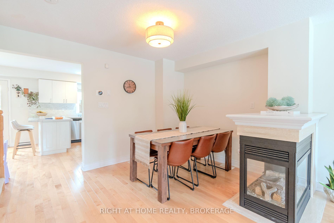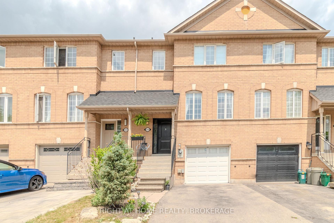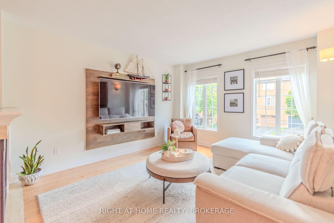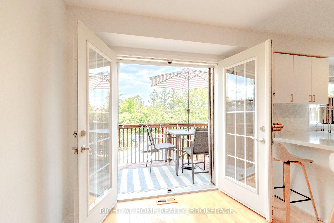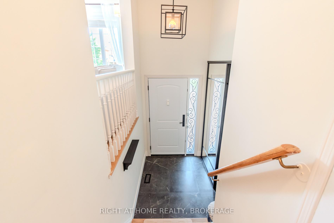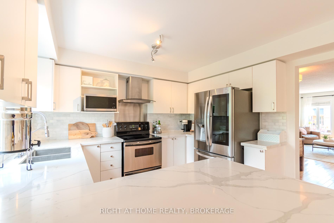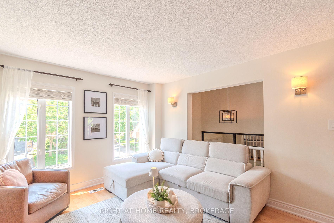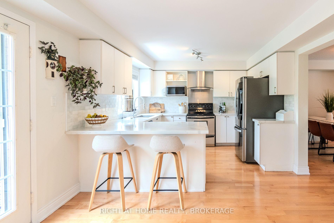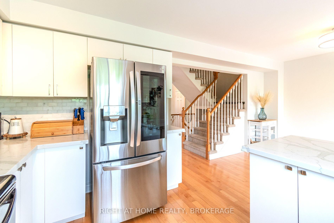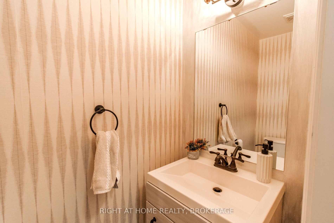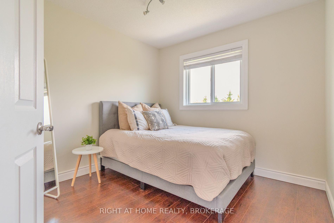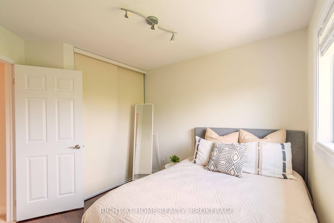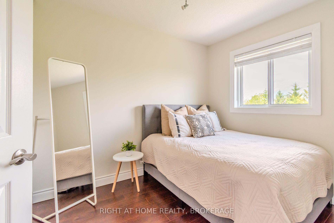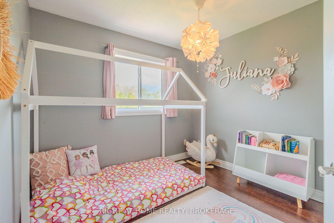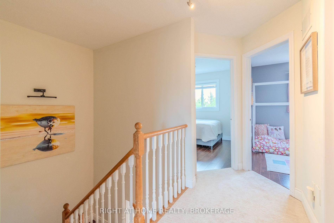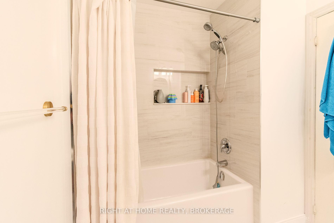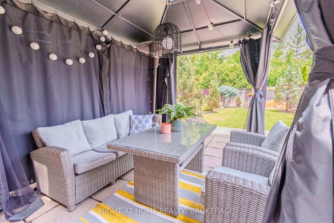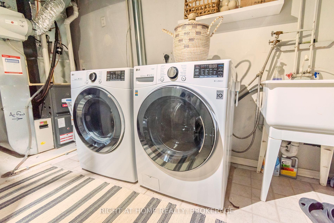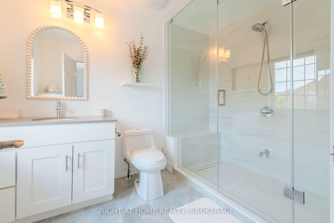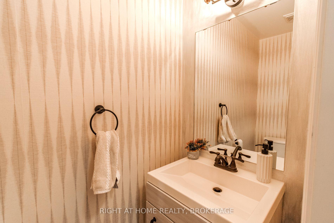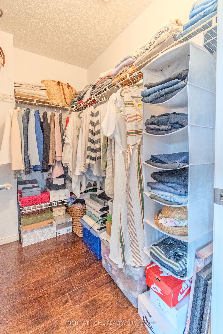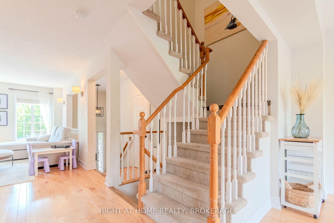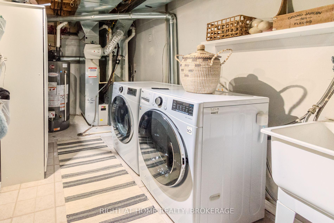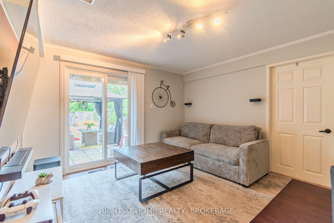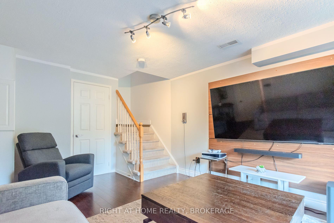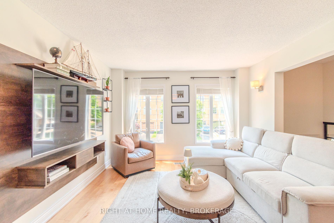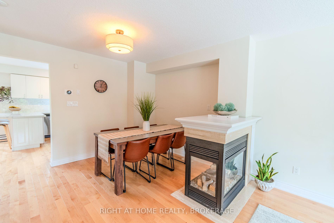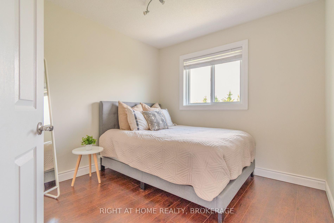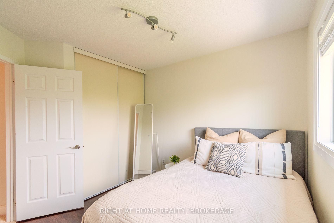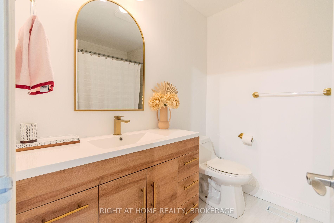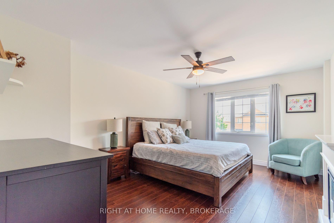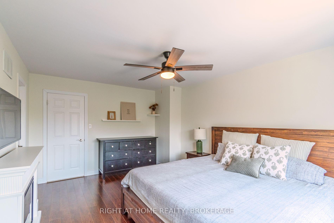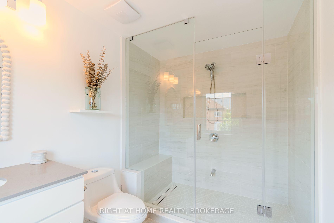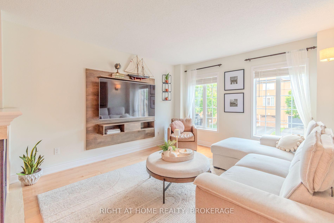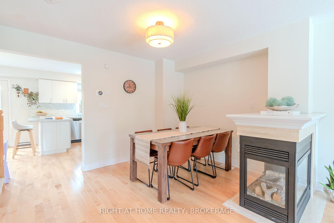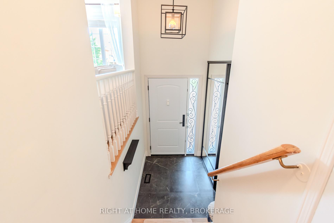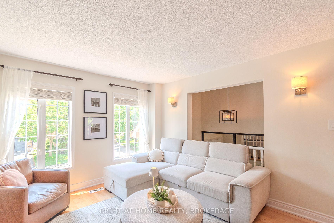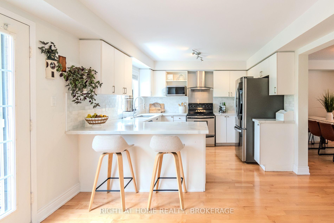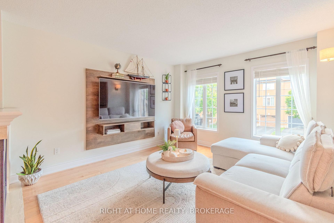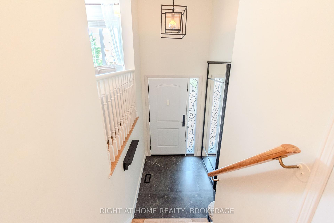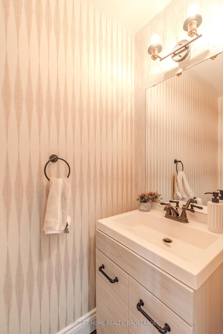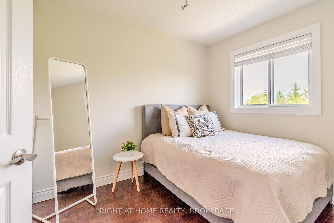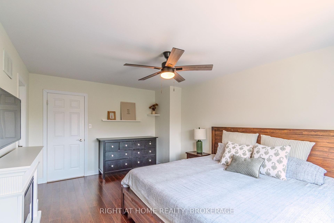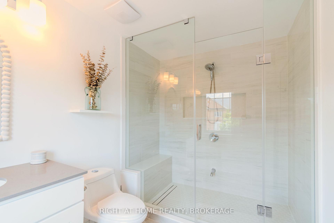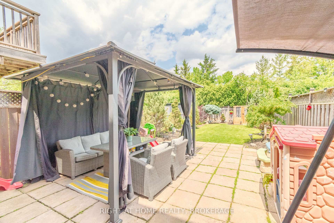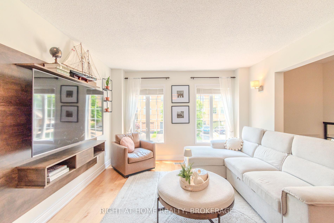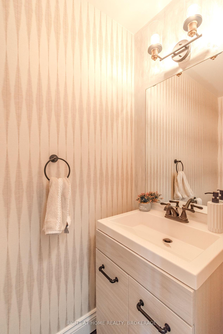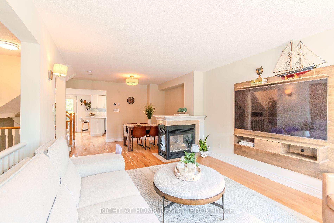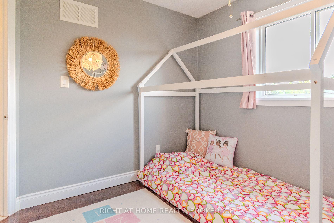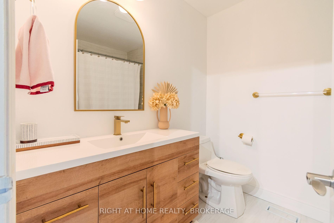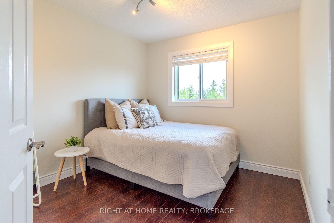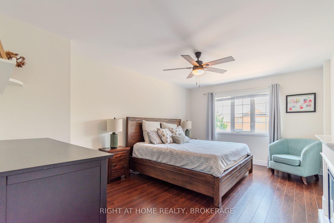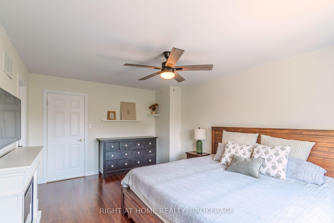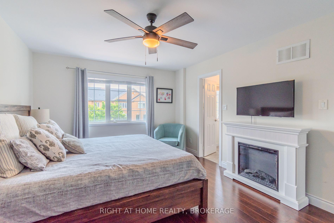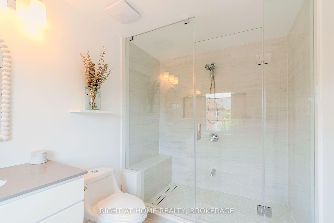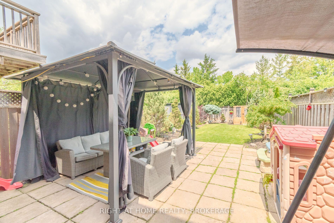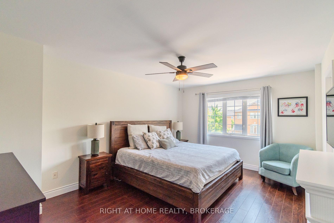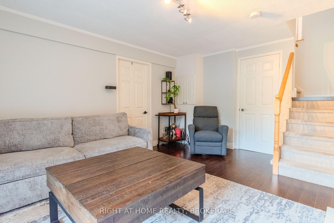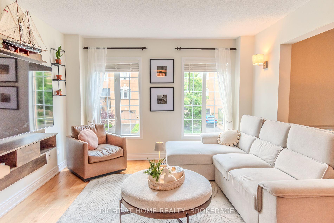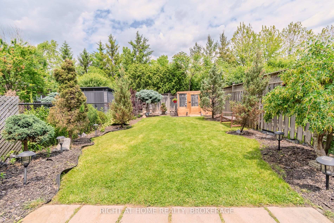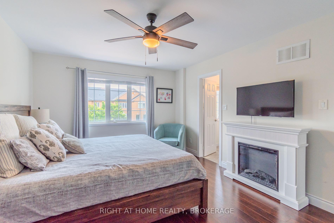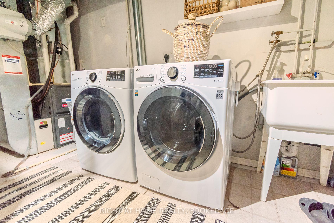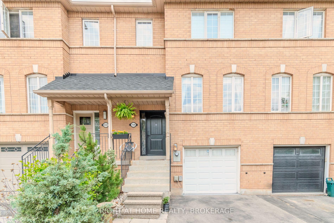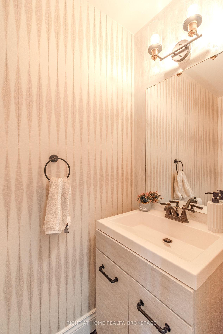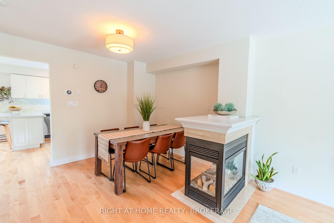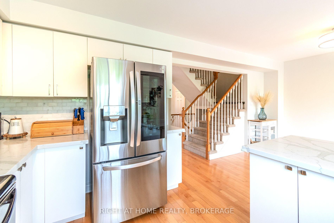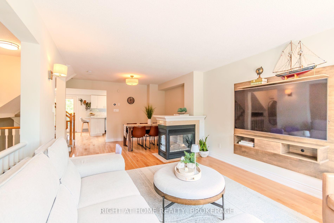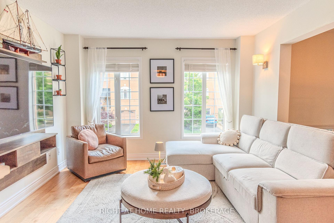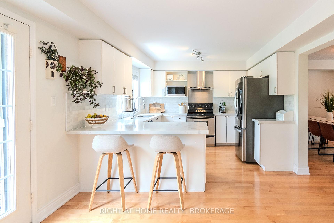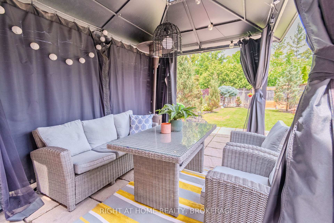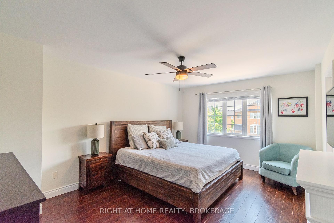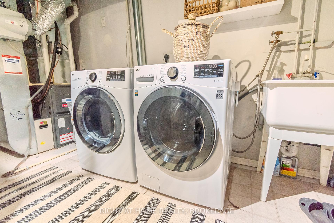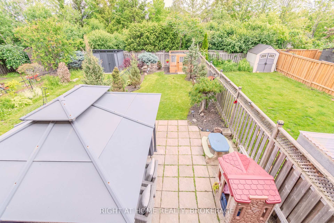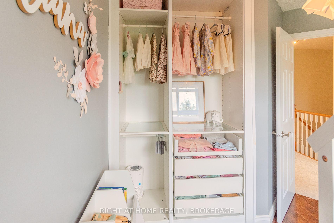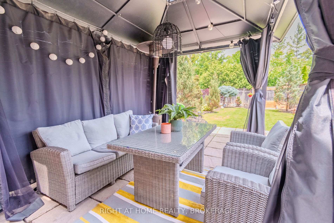$1,059,000
Available - For Sale
Listing ID: W12217406
2515 Gill Cres , Oakville, L6H 6R8, Halton
| Spacious and bright freehold townhome located on a quiet crescent in River Oaks, one of Oakville's most established and desirable neighbourhoods. Set on a rare 123-foot deep lot, this home offers a beautifully landscaped backyard with a walk-in garden bed and added privacy backing onto green space. The main floor features hardwood flooring, a gas fireplace, and an eat-in kitchen with new quartz countertops, backsplash, and stainless steel fridge and microwave. Upstairs, the primary bedroom includes a walk-in closet and a newly renovated ensuite (2025), along with two additional bedrooms and a renovated main bath (2025).The finished basement includes laundry, storage under the stairs, new patio doors, and direct garage access. Additional updates include attic insulation (2025), A/C unit (2021), new windows in the 2nd and 3rd bedrooms (2023), new front foyer tiles and closet doors (2024), and a new front door. Walking distance to parks, trails, schools, shopping, Oakville Trafalgar Hospital, and easy access to the 403, 407, and QEW. Don't miss out on this one, its sure to go quickly! |
| Price | $1,059,000 |
| Taxes: | $4214.00 |
| Assessment Year: | 2024 |
| Occupancy: | Owner |
| Address: | 2515 Gill Cres , Oakville, L6H 6R8, Halton |
| Directions/Cross Streets: | Towne Blvd and Dundas St |
| Rooms: | 9 |
| Bedrooms: | 3 |
| Bedrooms +: | 0 |
| Family Room: | F |
| Basement: | Finished wit, Partial Base |
| Level/Floor | Room | Length(ft) | Width(ft) | Descriptions | |
| Room 1 | Ground | Living Ro | 22.6 | 11.68 | Combined w/Dining |
| Room 2 | Ground | Dining Ro | 22.6 | 11.68 | Combined w/Living |
| Room 3 | Ground | Kitchen | 18.83 | 10.89 | Combined w/Br |
| Room 4 | Ground | Breakfast | 18.83 | 10.89 | Combined w/Kitchen |
| Room 5 | Ground | Bathroom | 2.89 | 6.66 | 2 Pc Bath |
| Room 6 | Ground | Foyer | 4.92 | 8.99 | |
| Room 7 | Second | Bedroom 2 | 9.94 | 9.41 | |
| Room 8 | Second | Bedroom 3 | 9.35 | 10.43 | |
| Room 9 | Second | Bathroom | 6.86 | 7.87 | 3 Pc Bath |
| Room 10 | Second | Primary B | 16.07 | 11.81 | |
| Room 11 | Second | Bathroom | 6.86 | 9.94 | 3 Pc Ensuite |
| Room 12 | Lower | Laundry | 7.12 | 14.24 | |
| Room 13 | Lower | Game Room | 13.81 | 11.38 |
| Washroom Type | No. of Pieces | Level |
| Washroom Type 1 | 3 | Second |
| Washroom Type 2 | 2 | Ground |
| Washroom Type 3 | 0 | |
| Washroom Type 4 | 0 | |
| Washroom Type 5 | 0 |
| Total Area: | 0.00 |
| Approximatly Age: | 16-30 |
| Property Type: | Att/Row/Townhouse |
| Style: | 2-Storey |
| Exterior: | Brick Veneer |
| Garage Type: | Built-In |
| (Parking/)Drive: | Private |
| Drive Parking Spaces: | 1 |
| Park #1 | |
| Parking Type: | Private |
| Park #2 | |
| Parking Type: | Private |
| Pool: | None |
| Other Structures: | Gazebo |
| Approximatly Age: | 16-30 |
| Approximatly Square Footage: | 1500-2000 |
| Property Features: | Electric Car, Fenced Yard |
| CAC Included: | N |
| Water Included: | N |
| Cabel TV Included: | N |
| Common Elements Included: | N |
| Heat Included: | N |
| Parking Included: | N |
| Condo Tax Included: | N |
| Building Insurance Included: | N |
| Fireplace/Stove: | Y |
| Heat Type: | Forced Air |
| Central Air Conditioning: | Central Air |
| Central Vac: | Y |
| Laundry Level: | Syste |
| Ensuite Laundry: | F |
| Sewers: | Sewer |
| Utilities-Cable: | A |
| Utilities-Hydro: | Y |
$
%
Years
This calculator is for demonstration purposes only. Always consult a professional
financial advisor before making personal financial decisions.
| Although the information displayed is believed to be accurate, no warranties or representations are made of any kind. |
| RIGHT AT HOME REALTY, BROKERAGE |
|
|

Shawn Syed, AMP
Broker
Dir:
416-786-7848
Bus:
(416) 494-7653
Fax:
1 866 229 3159
| Book Showing | Email a Friend |
Jump To:
At a Glance:
| Type: | Freehold - Att/Row/Townhouse |
| Area: | Halton |
| Municipality: | Oakville |
| Neighbourhood: | 1015 - RO River Oaks |
| Style: | 2-Storey |
| Approximate Age: | 16-30 |
| Tax: | $4,214 |
| Beds: | 3 |
| Baths: | 3 |
| Fireplace: | Y |
| Pool: | None |
Locatin Map:
Payment Calculator:

