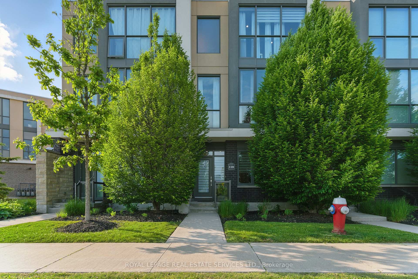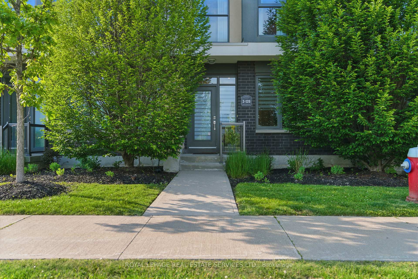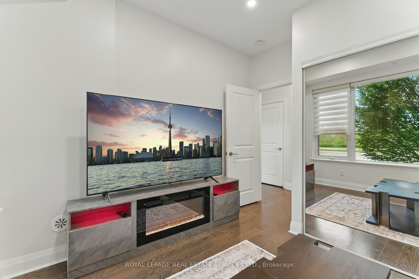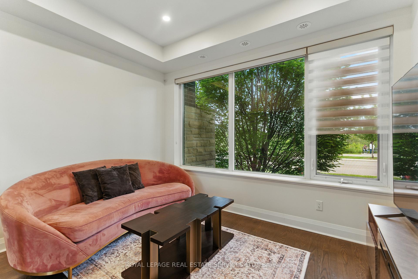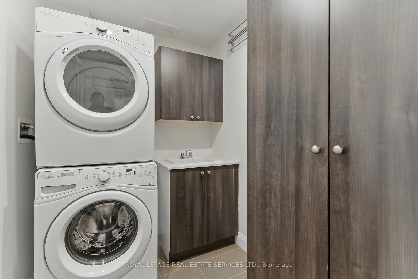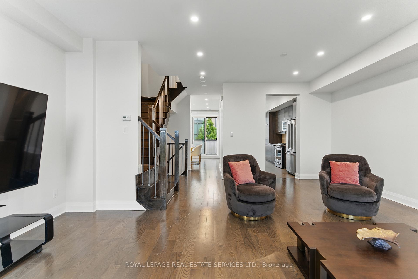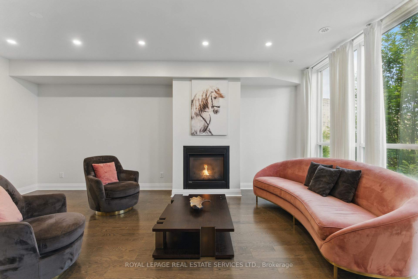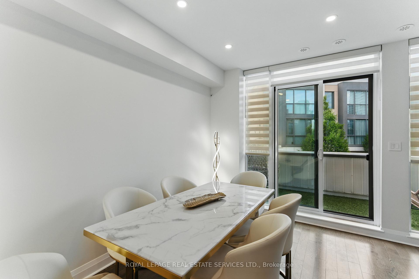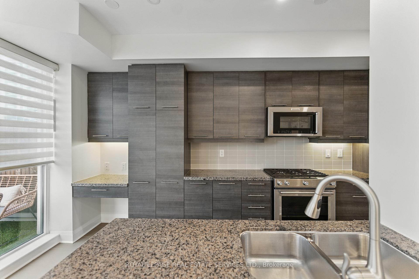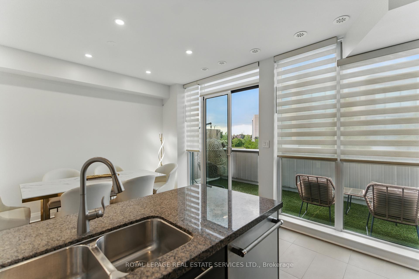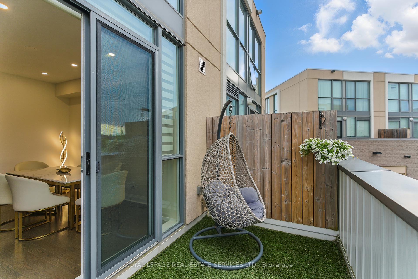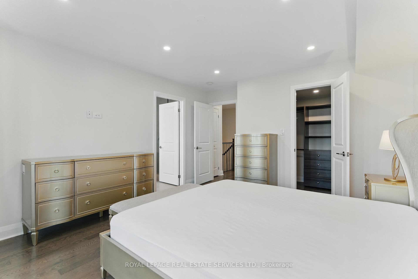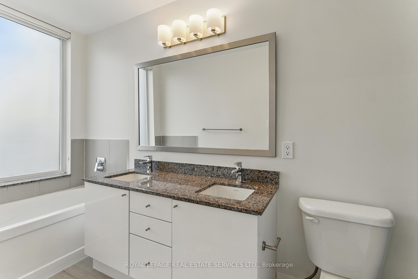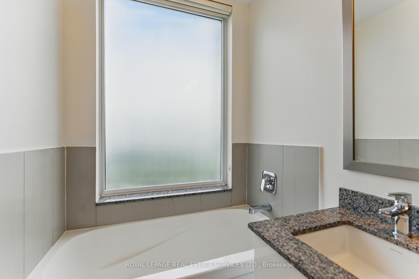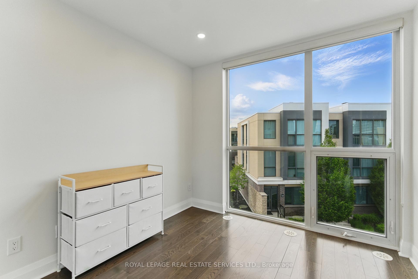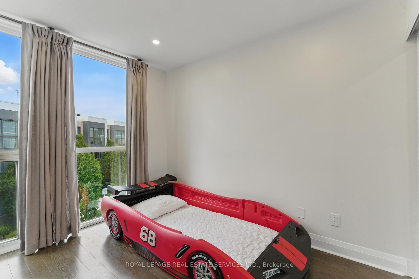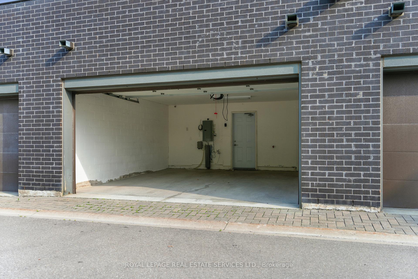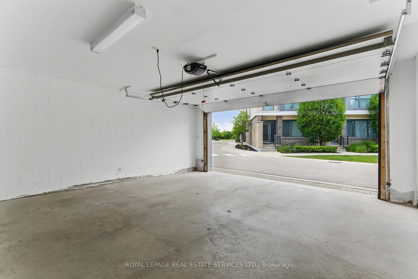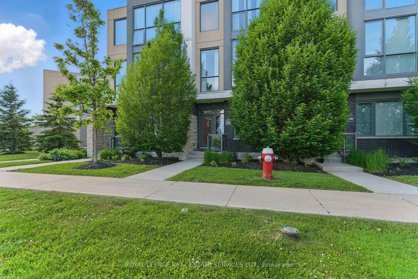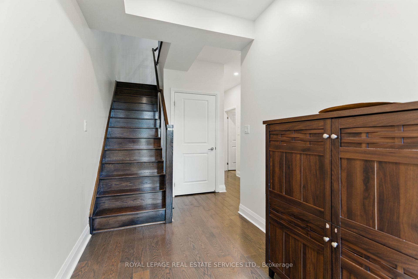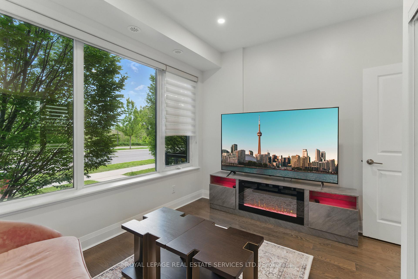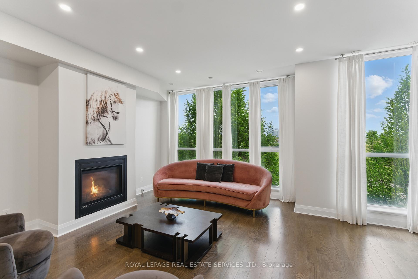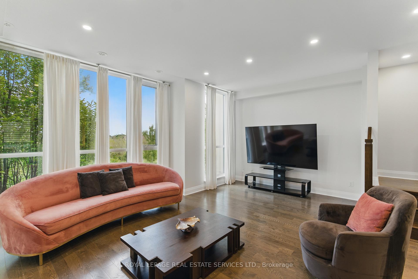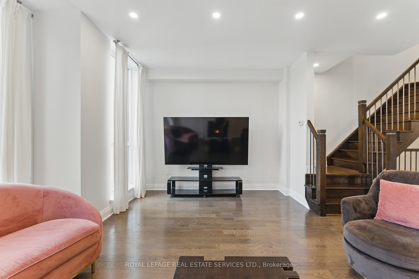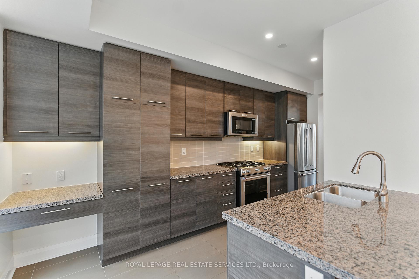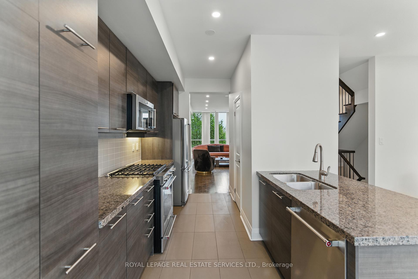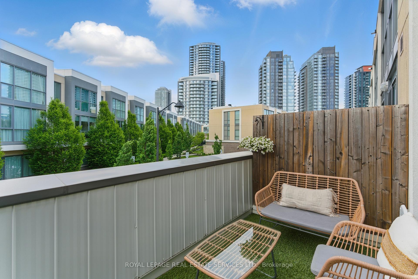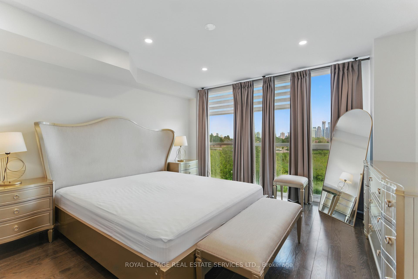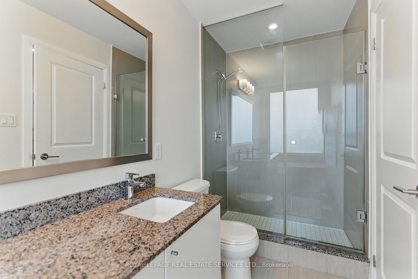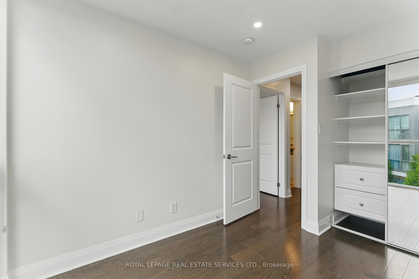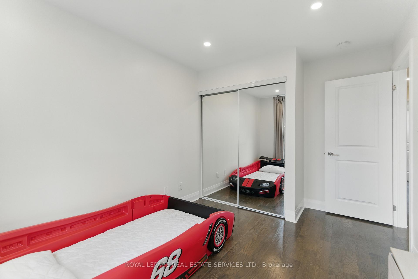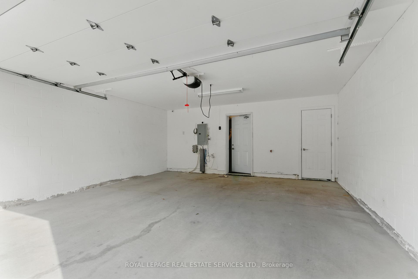$4,500
Available - For Rent
Listing ID: W12217554
120 Little Creek Road , Mississauga, L5R 3E3, Peel
| Absolutely Stunning Marquee Townhome Backing Onto Park Showstopper 10+++!Welcome to this luxurious 4-bedroom Marquee townhome offering a rare unobstructed southwestview and an abundance of natural light. This modern, open-concept layout featuresfloor-to-ceiling windows, soaring 9 ft smooth ceilings, a cozy gas fireplace, and rich hardwoodfloors throughout.The gourmet chefs kitchen is a dream complete with granite countertops, a breakfast bar,extended cabinetry, a spacious pantry, and stainless steel appliances. The primary suite is atrue retreat with a spa-inspired 5-piece ensuite including a double vanity and glass shower.Freshly painted and beautifully upgraded with pot lights and refined finishes throughout.Enjoy outdoor living on the large private terrace with a gas BBQ hookup. Double car garage withdirect interior access.Exclusive access to the Marquee Club featuring a swimming pool, hot tub, gym, and childrensplay area.Unbeatable location Steps to parks, top-rated schools, groceries, restaurants, banks, andSquare One. Quick access to Hwy 403/401/407 and the upcoming LRT.This is a must-see home! |
| Price | $4,500 |
| Taxes: | $0.00 |
| Occupancy: | Vacant |
| Address: | 120 Little Creek Road , Mississauga, L5R 3E3, Peel |
| Postal Code: | L5R 3E3 |
| Province/State: | Peel |
| Directions/Cross Streets: | Hurontario and Eglinton Ave W. |
| Level/Floor | Room | Length(ft) | Width(ft) | Descriptions | |
| Room 1 | Ground | Bedroom 4 | 11.48 | 11.68 | Hardwood Floor, 3 Pc Bath, Window |
| Room 2 | Ground | Foyer | 10.5 | 6.17 | Open Concept |
| Room 3 | Second | Living Ro | 19.98 | 18.66 | Hardwood Floor, Combined w/Living |
| Room 4 | Second | Dining Ro | 19.98 | 18.66 | Hardwood Floor, Combined w/Living, Pot Lights |
| Room 5 | Second | Family Ro | 12.5 | 10.69 | Hardwood Floor, Gas Fireplace, W/O To Terrace |
| Room 6 | Second | Kitchen | 17.97 | 8.17 | Ceramic Floor, Pantry, Eat-in Kitchen |
| Room 7 | Third | Primary B | 13.12 | 12.89 | Hardwood Floor, 5 Pc Ensuite, Closet Organizers |
| Room 8 | Third | Bedroom 2 | 10.17 | 9.18 | Hardwood Floor, Large Window, Large Closet |
| Room 9 | Third | Bedroom 3 | 10.17 | 9.18 | Hardwood Floor, Large Closet, Large Window |
| Washroom Type | No. of Pieces | Level |
| Washroom Type 1 | 5 | Third |
| Washroom Type 2 | 4 | Third |
| Washroom Type 3 | 3 | Ground |
| Washroom Type 4 | 0 | |
| Washroom Type 5 | 0 |
| Total Area: | 0.00 |
| Approximatly Age: | 6-10 |
| Washrooms: | 3 |
| Heat Type: | Forced Air |
| Central Air Conditioning: | Central Air |
| Although the information displayed is believed to be accurate, no warranties or representations are made of any kind. |
| ROYAL LEPAGE REAL ESTATE SERVICES LTD. |
|
|

Shawn Syed, AMP
Broker
Dir:
416-786-7848
Bus:
(416) 494-7653
Fax:
1 866 229 3159
| Virtual Tour | Book Showing | Email a Friend |
Jump To:
At a Glance:
| Type: | Com - Condo Townhouse |
| Area: | Peel |
| Municipality: | Mississauga |
| Neighbourhood: | Hurontario |
| Style: | 3-Storey |
| Approximate Age: | 6-10 |
| Beds: | 4 |
| Baths: | 3 |
| Fireplace: | Y |
Locatin Map:

