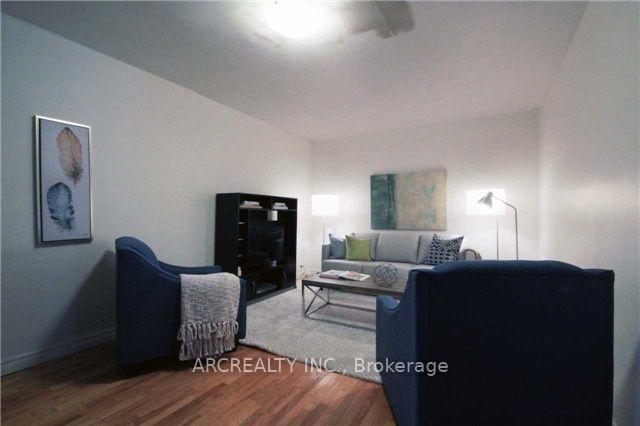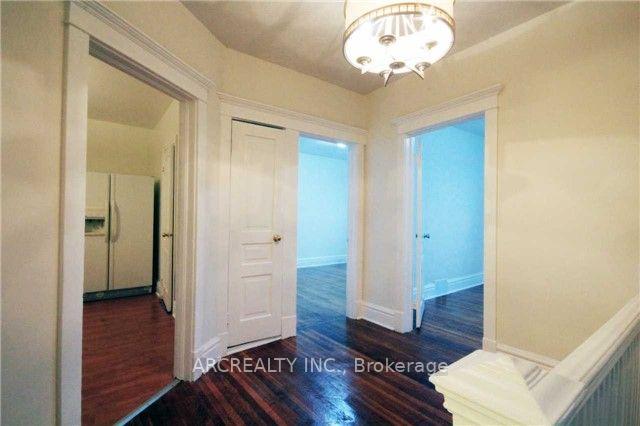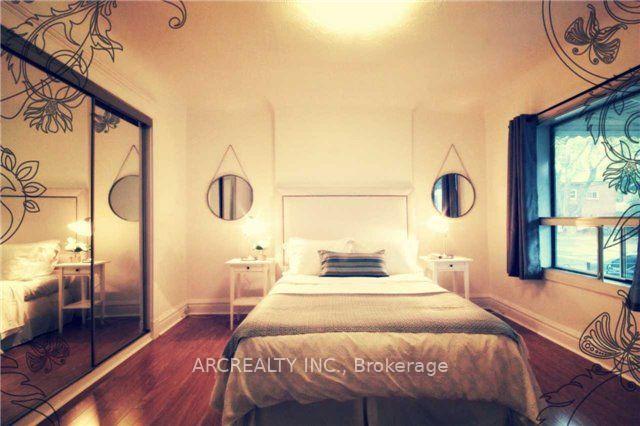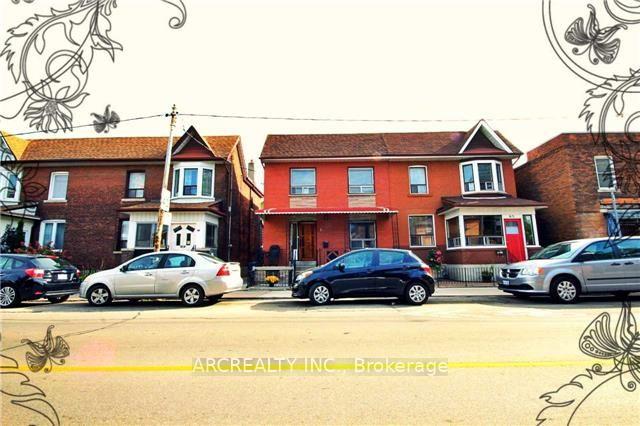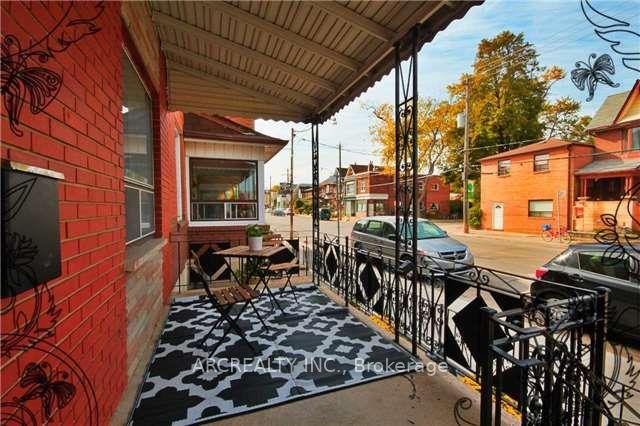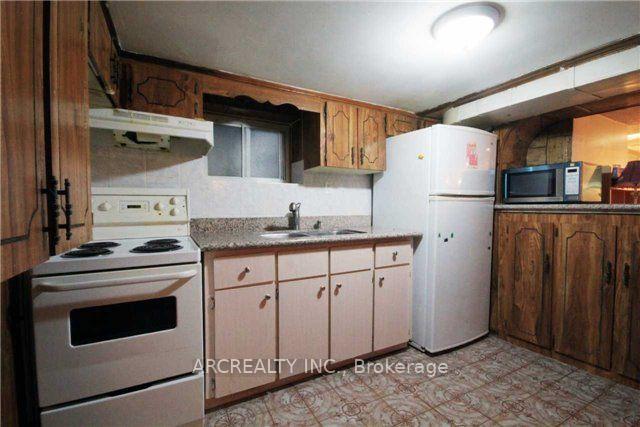$1,050,000
Available - For Sale
Listing ID: W12213052
61 Hallam Stre , Toronto, M6H 1W5, Toronto
| Attention Investors!!! Charming Semi-Detached House In The Heart Of Dovercourt Village! Steps From The Ossington Ttc Subway Station, Christie Pits Park, Dovercourt Park, 90 Walk-Score. Bloor Collegiate Institute (Grades 9-12) School Ranking Of 8.3/10.0! Fun Entertainment Area In Basement With Vintage Wet Bar. Renovated 2nd Floor. Potential For Multi-Unit Rental Income, Or An Excellent Starter Home! |
| Price | $1,050,000 |
| Taxes: | $6002.53 |
| Occupancy: | Tenant |
| Address: | 61 Hallam Stre , Toronto, M6H 1W5, Toronto |
| Directions/Cross Streets: | Ossington And Bloor/Dupont |
| Rooms: | 9 |
| Bedrooms: | 4 |
| Bedrooms +: | 0 |
| Family Room: | T |
| Basement: | Finished |
| Level/Floor | Room | Length(ft) | Width(ft) | Descriptions | |
| Room 1 | Main | Bedroom | 10.5 | 8.86 | Hardwood Floor, Double Closet, Large Window |
| Room 2 | Main | Living Ro | 11.15 | 10.17 | Hardwood Floor, Combined w/Dining |
| Room 3 | Main | Dining Ro | 12.79 | 10.17 | Hardwood Floor, Combined w/Living |
| Room 4 | Main | Den | 6.23 | 7.22 | Hardwood Floor |
| Room 5 | Main | Kitchen | 9.51 | 10.17 | Ceramic Floor, Pantry |
| Room 6 | Main | Laundry | 6.23 | 5.58 | Ceramic Floor |
| Room 7 | Second | Bedroom | 10.17 | 11.15 | Hardwood Floor, Closet |
| Room 8 | Second | Bedroom | 9.51 | 68.88 | Hardwood Floor, Closet |
| Room 9 | Second | Kitchen | 12.79 | 10.5 | Hardwood Floor |
| Room 10 | Basement | Living Ro | 11.48 | 12.14 | Ceramic Floor, Combined w/Rec, Wet Bar |
| Room 11 | Basement | Kitchen | 10.17 | 12.46 | Ceramic Floor |
| Room 12 | Basement | Bedroom | 8.2 | 8.86 | Broadloom |
| Washroom Type | No. of Pieces | Level |
| Washroom Type 1 | 4 | Upper |
| Washroom Type 2 | 3 | Main |
| Washroom Type 3 | 5 | Lower |
| Washroom Type 4 | 0 | |
| Washroom Type 5 | 0 |
| Total Area: | 0.00 |
| Property Type: | Semi-Detached |
| Style: | 2-Storey |
| Exterior: | Aluminum Siding, Brick |
| Garage Type: | None |
| (Parking/)Drive: | None |
| Drive Parking Spaces: | 0 |
| Park #1 | |
| Parking Type: | None |
| Park #2 | |
| Parking Type: | None |
| Pool: | None |
| Approximatly Square Footage: | 2000-2500 |
| Property Features: | Park, Public Transit |
| CAC Included: | N |
| Water Included: | N |
| Cabel TV Included: | N |
| Common Elements Included: | N |
| Heat Included: | N |
| Parking Included: | N |
| Condo Tax Included: | N |
| Building Insurance Included: | N |
| Fireplace/Stove: | N |
| Heat Type: | Forced Air |
| Central Air Conditioning: | Central Air |
| Central Vac: | N |
| Laundry Level: | Syste |
| Ensuite Laundry: | F |
| Sewers: | Sewer |
$
%
Years
This calculator is for demonstration purposes only. Always consult a professional
financial advisor before making personal financial decisions.
| Although the information displayed is believed to be accurate, no warranties or representations are made of any kind. |
| ARCREALTY INC. |
|
|

Shawn Syed, AMP
Broker
Dir:
416-786-7848
Bus:
(416) 494-7653
Fax:
1 866 229 3159
| Book Showing | Email a Friend |
Jump To:
At a Glance:
| Type: | Freehold - Semi-Detached |
| Area: | Toronto |
| Municipality: | Toronto W02 |
| Neighbourhood: | Dovercourt-Wallace Emerson-Junction |
| Style: | 2-Storey |
| Tax: | $6,002.53 |
| Beds: | 4 |
| Baths: | 3 |
| Fireplace: | N |
| Pool: | None |
Locatin Map:
Payment Calculator:

