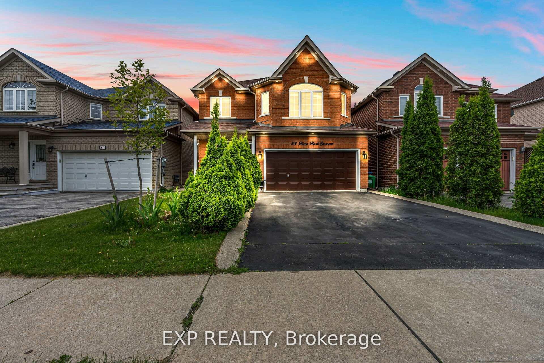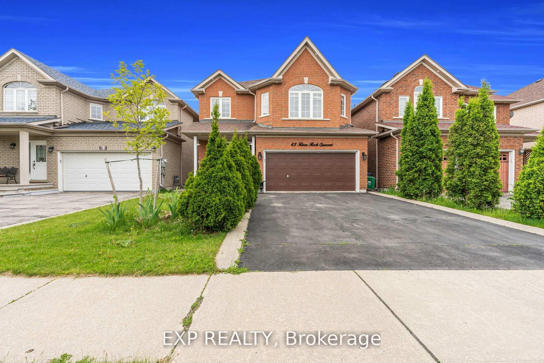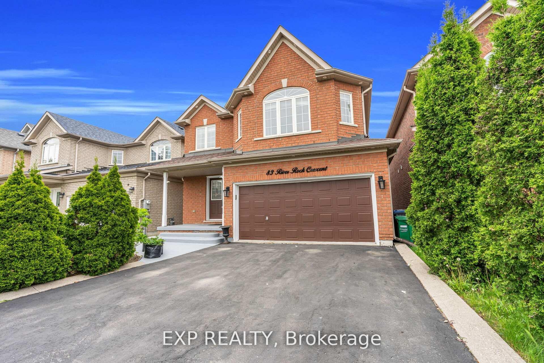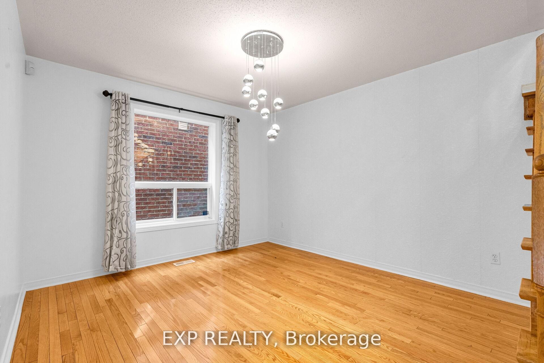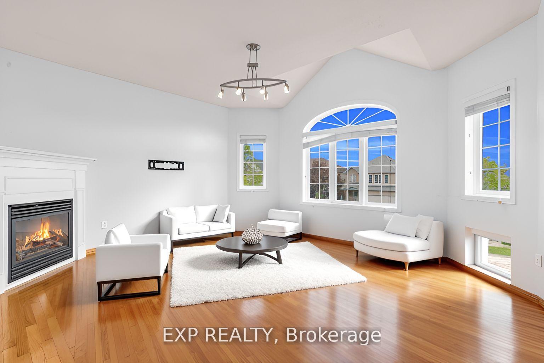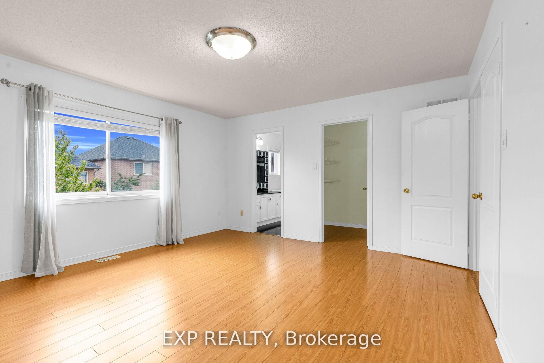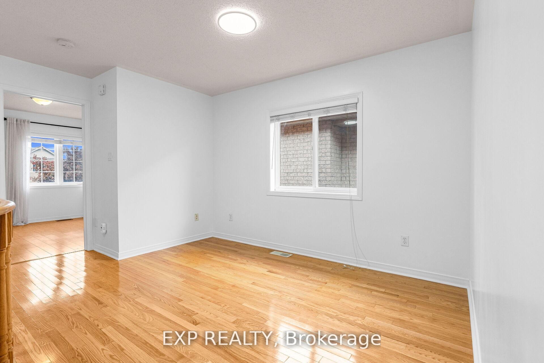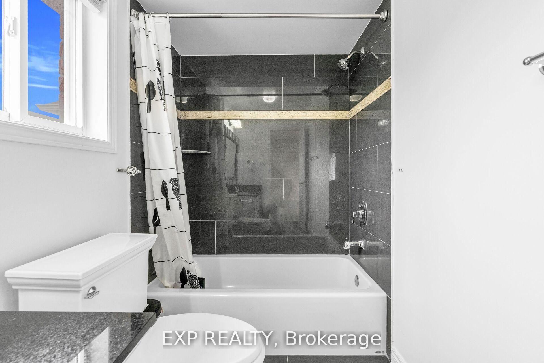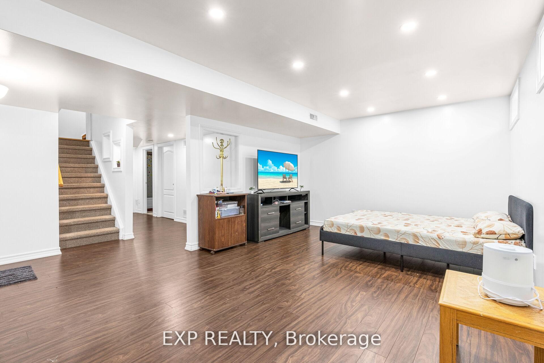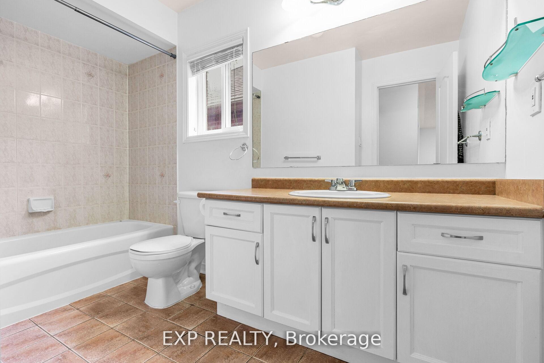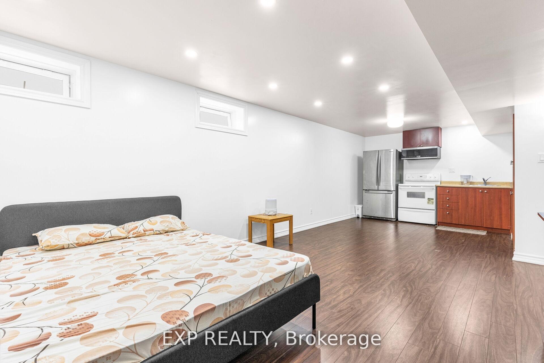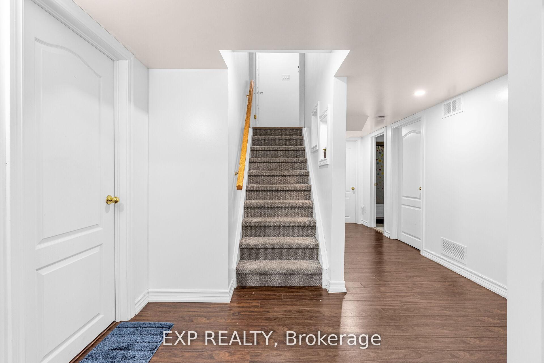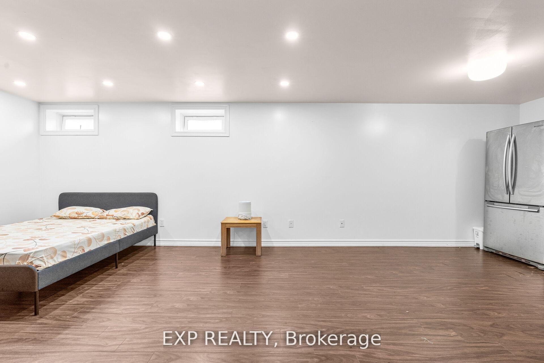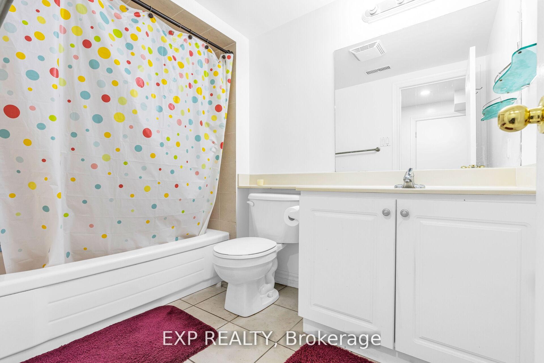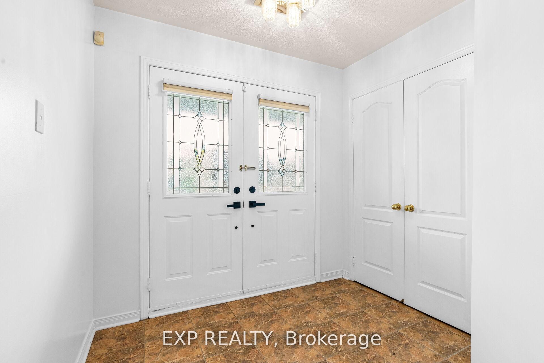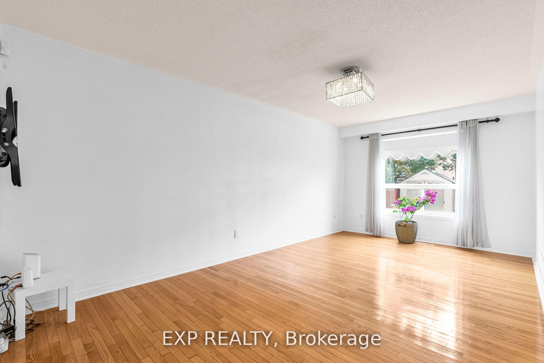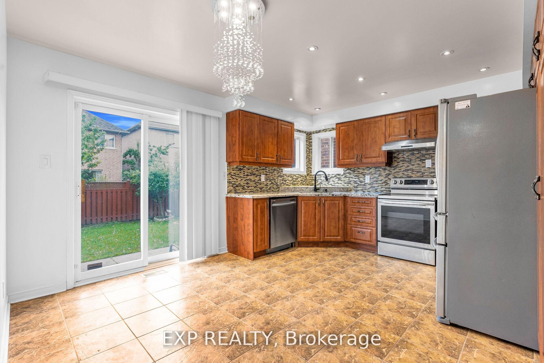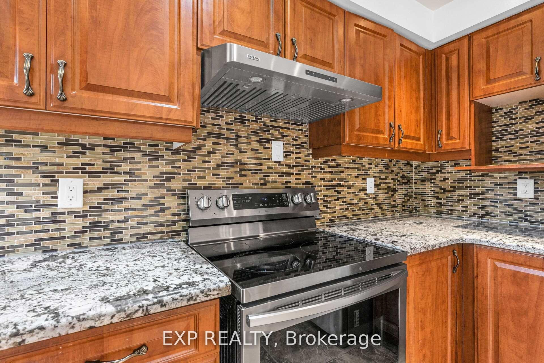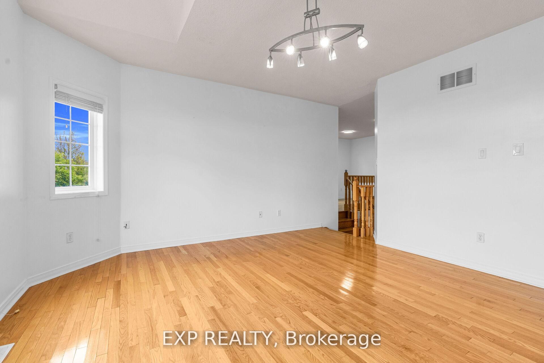$1,079,000
Available - For Sale
Listing ID: W12217376
83 River Rock Cres , Brampton, L7A 2W5, Peel
| Fantastic Opportunity! This Absolutely Stunning 4-Bedroom Detached Home Is Nestled In A Highly Desirable, Family-Friendly Neighborhood And Offers Over 3,200 Sq.Ft. Of Luxurious Living Space (Approx. 2,200 Sq.Ft. Above Grade + Professionally Finished Basement).Featuring A Spacious 2-Car Garage And A 4-Car Driveway, This Home Offers A Total Of 4 Modern Bathrooms, 2 Functional Kitchens, And A Beautifully Finished Basement Apartment With Excellent Rental Income Potential (Retrofit Status Not Warranted). Step Into A Modern Eat-In Kitchen With Stainless Steel Appliances, Sleek Backsplash, And Elegant Cabinetry. Enjoy Gleaming Hardwood Floors Throughout, Designer Paint Selections, Stylish Pot Lights, And Soaring Lofted Ceilings In The Cozy Family Room. The Home Also Offers Main Floor Laundry, Upgraded Bathrooms, And Professionally Done Landscaping That Enhances Curb Appeal. The Hot Water Tank Is Owned, Giving You Peace Of Mind With No Extra Rental Fees. Located Within Walking Distance To Public Transit, Top-Rated Schools, Parks, Shopping Centres, Restaurants, And Banks, This Home Delivers Ultimate Convenience For Modern Families. |
| Price | $1,079,000 |
| Taxes: | $5844.17 |
| Occupancy: | Tenant |
| Address: | 83 River Rock Cres , Brampton, L7A 2W5, Peel |
| Directions/Cross Streets: | Chinguacousy & Sandalwood |
| Rooms: | 8 |
| Rooms +: | 2 |
| Bedrooms: | 3 |
| Bedrooms +: | 1 |
| Family Room: | T |
| Basement: | Finished, Separate Ent |
| Washroom Type | No. of Pieces | Level |
| Washroom Type 1 | 2 | Main |
| Washroom Type 2 | 4 | Second |
| Washroom Type 3 | 3 | Basement |
| Washroom Type 4 | 0 | |
| Washroom Type 5 | 0 |
| Total Area: | 0.00 |
| Property Type: | Detached |
| Style: | 2-Storey |
| Exterior: | Brick |
| Garage Type: | Attached |
| Drive Parking Spaces: | 4 |
| Pool: | None |
| Approximatly Square Footage: | 2000-2500 |
| CAC Included: | N |
| Water Included: | N |
| Cabel TV Included: | N |
| Common Elements Included: | N |
| Heat Included: | N |
| Parking Included: | N |
| Condo Tax Included: | N |
| Building Insurance Included: | N |
| Fireplace/Stove: | Y |
| Heat Type: | Forced Air |
| Central Air Conditioning: | Central Air |
| Central Vac: | N |
| Laundry Level: | Syste |
| Ensuite Laundry: | F |
| Sewers: | Sewer |
$
%
Years
This calculator is for demonstration purposes only. Always consult a professional
financial advisor before making personal financial decisions.
| Although the information displayed is believed to be accurate, no warranties or representations are made of any kind. |
| EXP REALTY |
|
|

Shawn Syed, AMP
Broker
Dir:
416-786-7848
Bus:
(416) 494-7653
Fax:
1 866 229 3159
| Virtual Tour | Book Showing | Email a Friend |
Jump To:
At a Glance:
| Type: | Freehold - Detached |
| Area: | Peel |
| Municipality: | Brampton |
| Neighbourhood: | Fletcher's Meadow |
| Style: | 2-Storey |
| Tax: | $5,844.17 |
| Beds: | 3+1 |
| Baths: | 4 |
| Fireplace: | Y |
| Pool: | None |
Locatin Map:
Payment Calculator:

