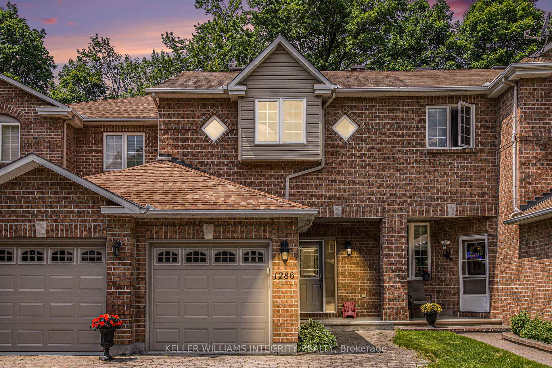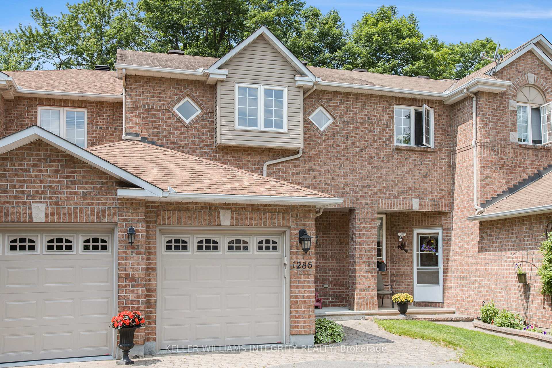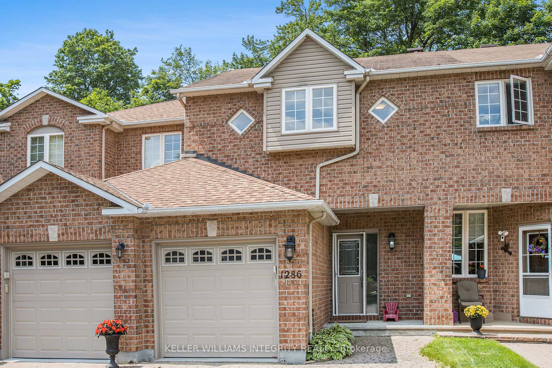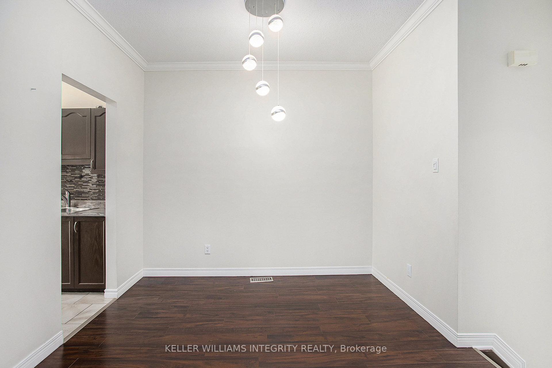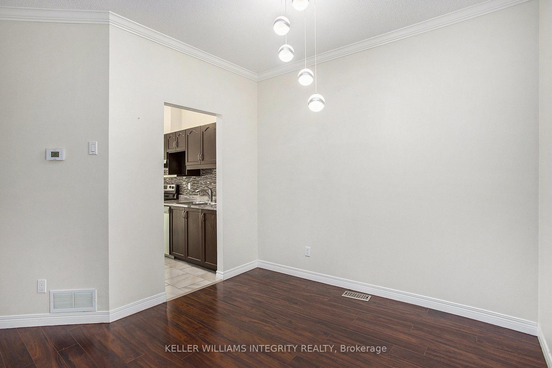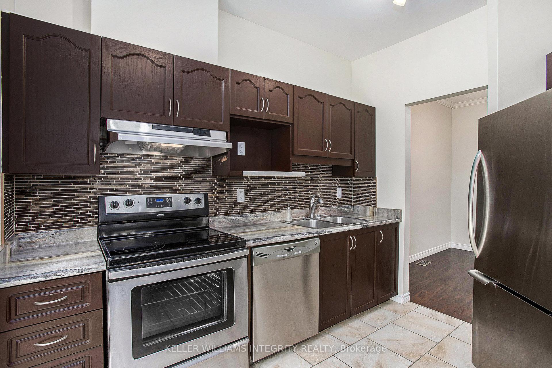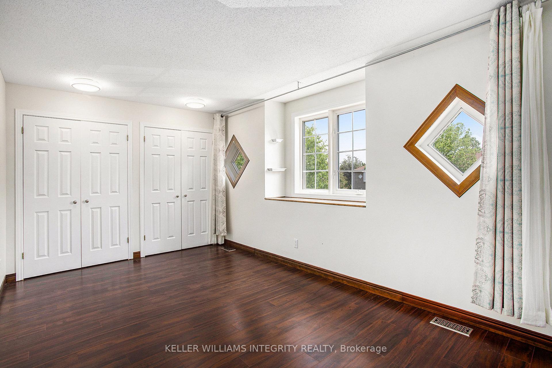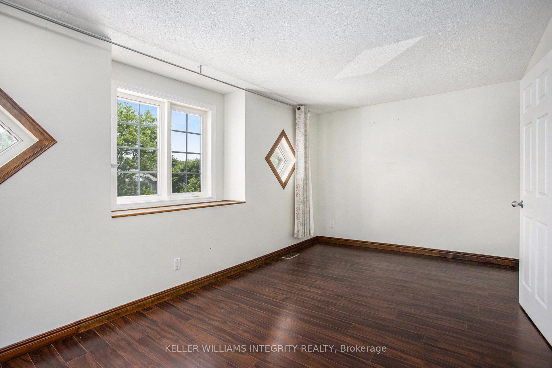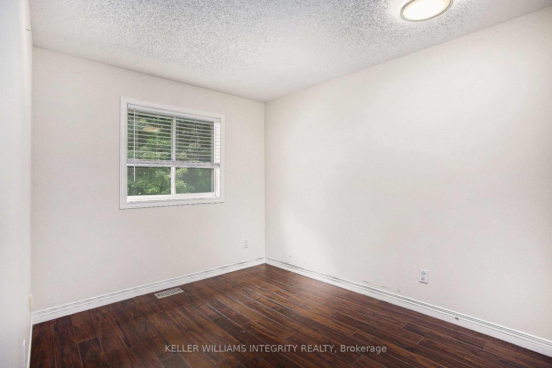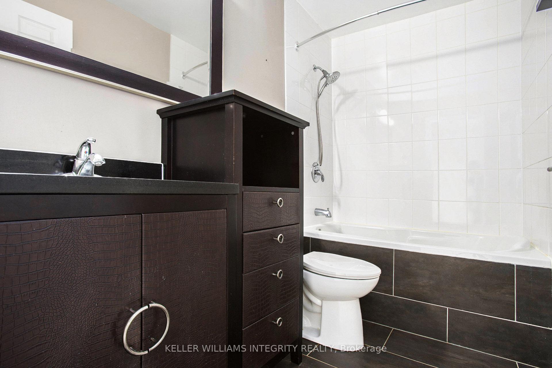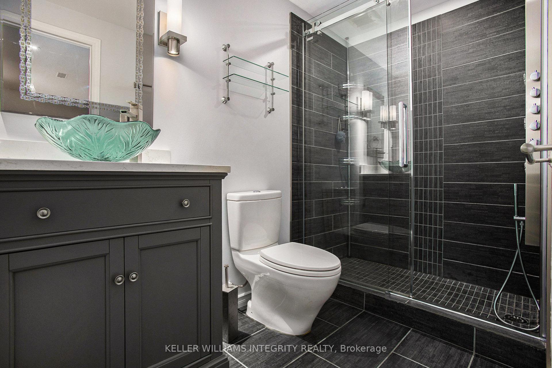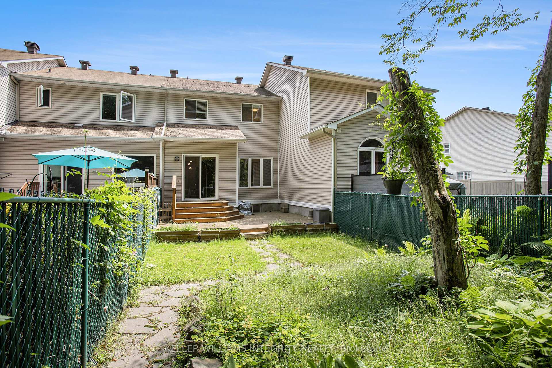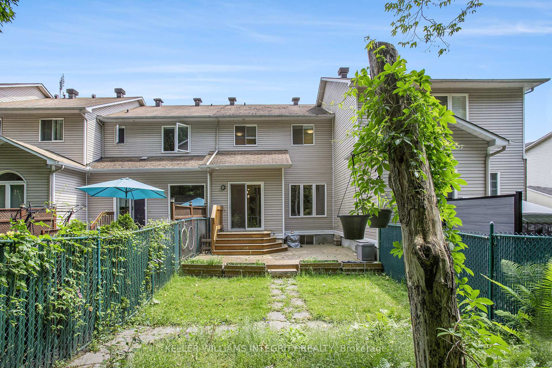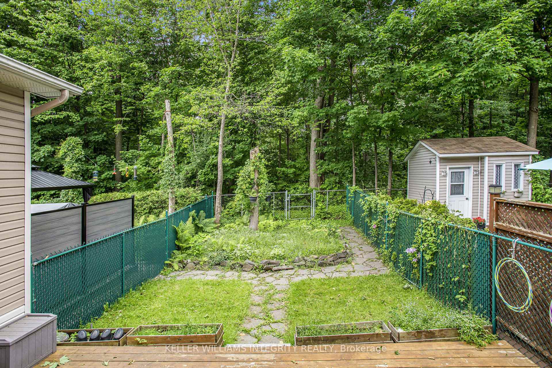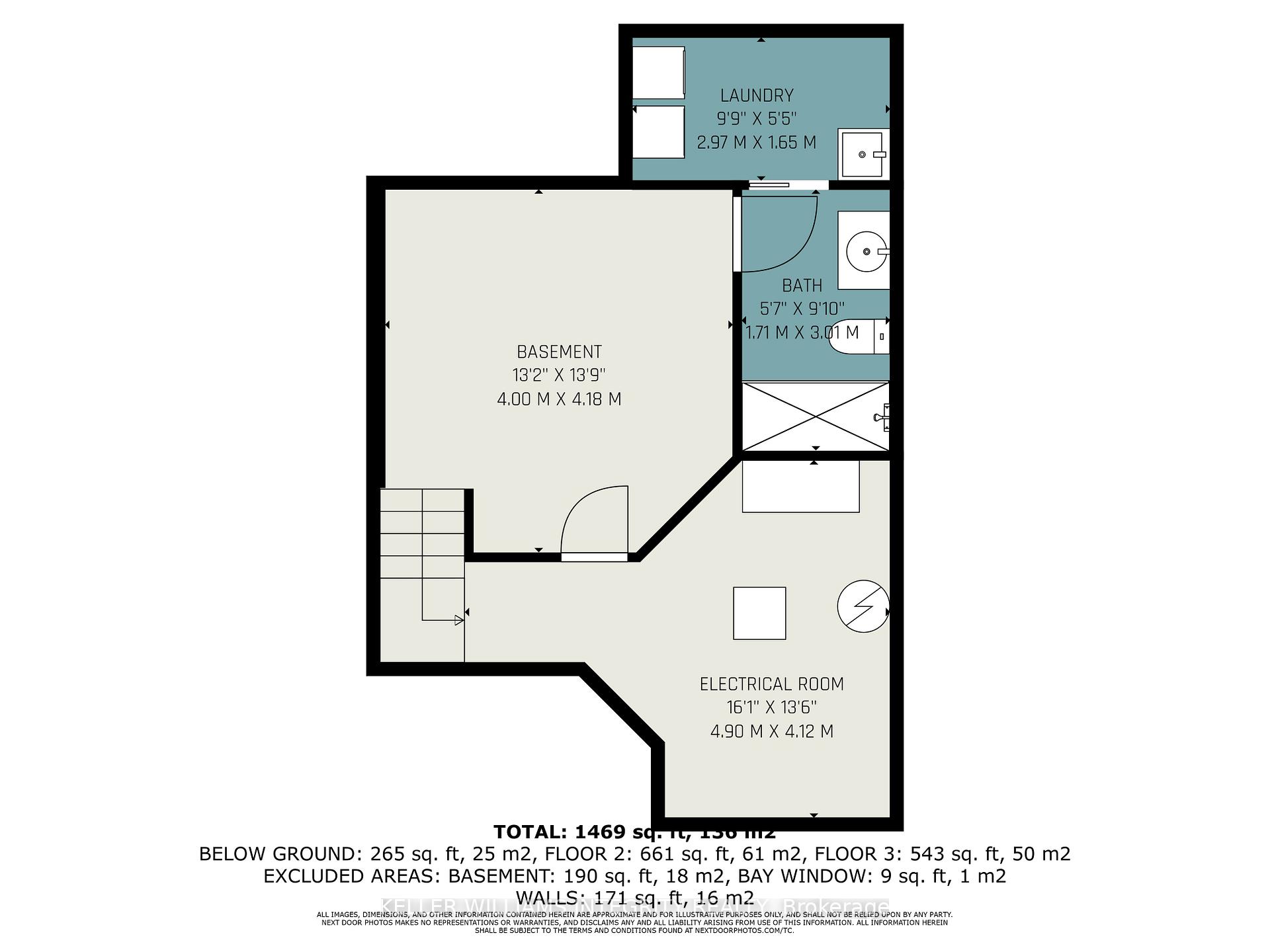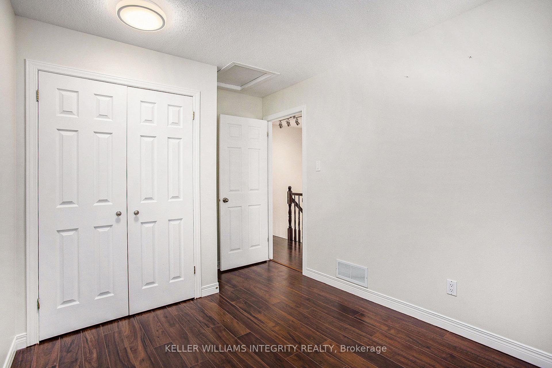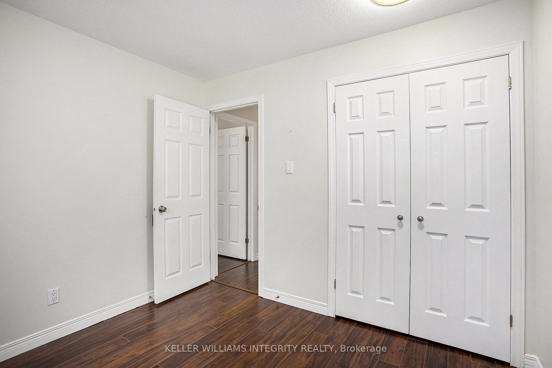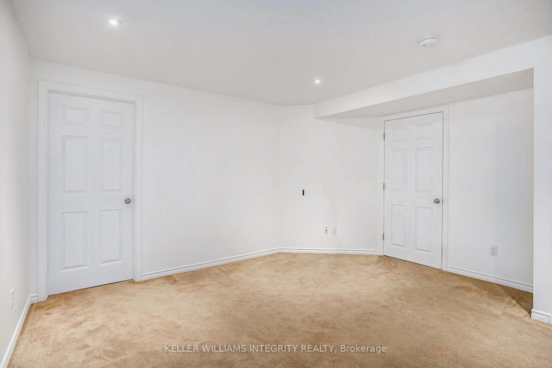$2,700
Available - For Rent
Listing ID: X12216494
1286 Silvestri Cres , Cyrville - Carson Grove - Pineview, K1J 1E5, Ottawa
| Welcome to 1286 SILVESTRI Cres! This beautifully updated and well-maintained 3-bedroom, 3-bathroom townhouse backing onto NCC parkland in sought-after Carson Grove! The main floor features a welcoming sunken foyer with a powder room, an open-concept living and dining area with high ceilings, a stylish kitchen that opens to a private backyard with an elegant deck perfect for relaxing or entertaining. Upstairs offers a spacious primary bedroom, two generously sized secondary bedrooms, and a full bathroom. The fully finished basement provides a large and cozy space for family enjoyment, complete with a full bathroom. Ideally located just minutes from La Cité Collegiale, Montfort Hospital, CMHC, CSIS, Costco Business Centre, and St. Laurent Shopping Centre. Move in Ready! |
| Price | $2,700 |
| Taxes: | $0.00 |
| Occupancy: | Vacant |
| Address: | 1286 Silvestri Cres , Cyrville - Carson Grove - Pineview, K1J 1E5, Ottawa |
| Directions/Cross Streets: | St Laurent Blvd to Ogilvie to Matheson to Silvestri Cres |
| Rooms: | 9 |
| Rooms +: | 3 |
| Bedrooms: | 3 |
| Bedrooms +: | 0 |
| Family Room: | T |
| Basement: | Finished, Full |
| Furnished: | Unfu |
| Level/Floor | Room | Length(ft) | Width(ft) | Descriptions | |
| Room 1 | Main | Dining Ro | 9.97 | 8.33 | |
| Room 2 | Main | Living Ro | 10.99 | 11.32 | |
| Room 3 | Main | Kitchen | 9.97 | 9.97 | |
| Room 4 | Main | Mud Room | 7.97 | 6.99 | |
| Room 5 | Second | Primary B | 16.99 | 9.97 | |
| Room 6 | Second | Bedroom | 9.97 | 9.05 | |
| Room 7 | Second | Bedroom | 9.97 | 9.05 | |
| Room 8 | Main | Bathroom | |||
| Room 9 | Second | Bathroom | |||
| Room 10 | Basement | Bathroom | |||
| Room 11 | Basement | Laundry | |||
| Room 12 | Basement | Recreatio | 13.97 | 13.38 |
| Washroom Type | No. of Pieces | Level |
| Washroom Type 1 | 2 | Ground |
| Washroom Type 2 | 4 | Second |
| Washroom Type 3 | 3 | Basement |
| Washroom Type 4 | 0 | |
| Washroom Type 5 | 0 |
| Total Area: | 0.00 |
| Property Type: | Att/Row/Townhouse |
| Style: | 2-Storey |
| Exterior: | Brick |
| Garage Type: | Attached |
| Drive Parking Spaces: | 2 |
| Pool: | None |
| Laundry Access: | In Basement |
| Approximatly Square Footage: | 700-1100 |
| CAC Included: | N |
| Water Included: | N |
| Cabel TV Included: | N |
| Common Elements Included: | N |
| Heat Included: | N |
| Parking Included: | Y |
| Condo Tax Included: | N |
| Building Insurance Included: | N |
| Fireplace/Stove: | N |
| Heat Type: | Forced Air |
| Central Air Conditioning: | Central Air |
| Central Vac: | N |
| Laundry Level: | Syste |
| Ensuite Laundry: | F |
| Sewers: | Sewer |
| Although the information displayed is believed to be accurate, no warranties or representations are made of any kind. |
| KELLER WILLIAMS INTEGRITY REALTY |
|
|

Shawn Syed, AMP
Broker
Dir:
416-786-7848
Bus:
(416) 494-7653
Fax:
1 866 229 3159
| Book Showing | Email a Friend |
Jump To:
At a Glance:
| Type: | Freehold - Att/Row/Townhouse |
| Area: | Ottawa |
| Municipality: | Cyrville - Carson Grove - Pineview |
| Neighbourhood: | 2202 - Carson Grove |
| Style: | 2-Storey |
| Beds: | 3 |
| Baths: | 3 |
| Fireplace: | N |
| Pool: | None |
Locatin Map:

