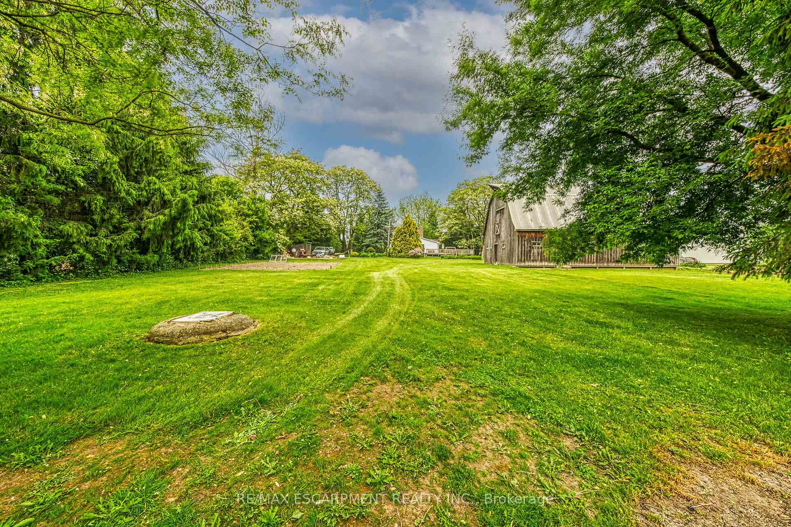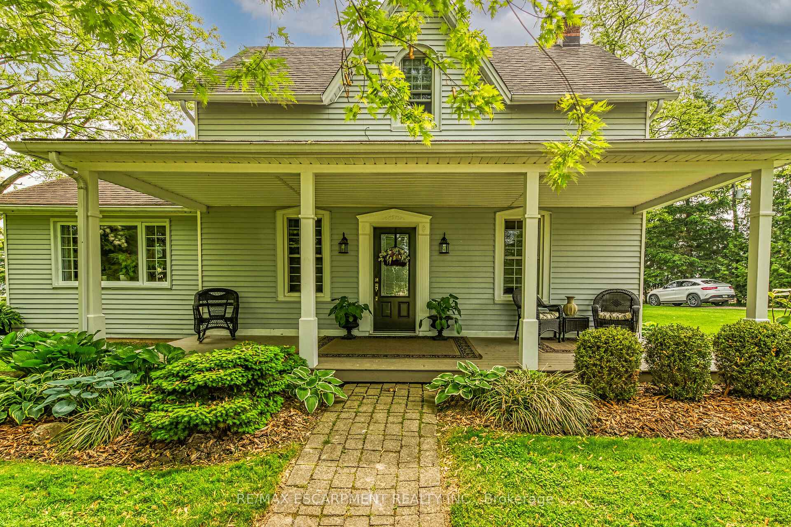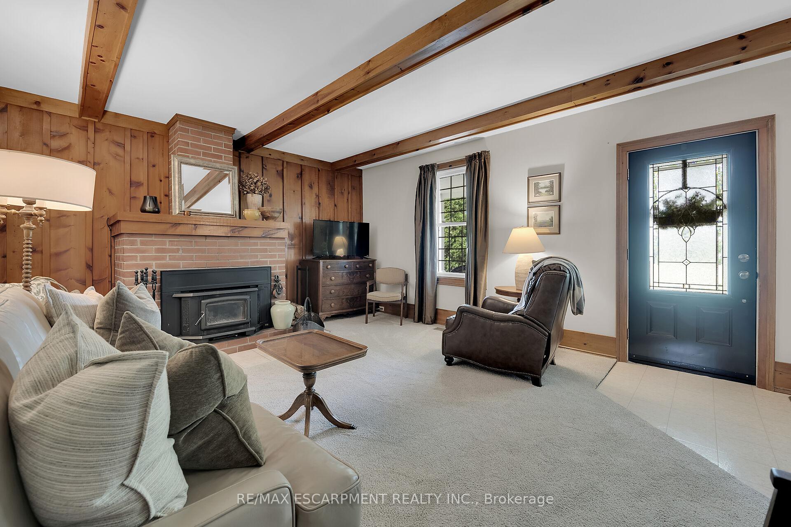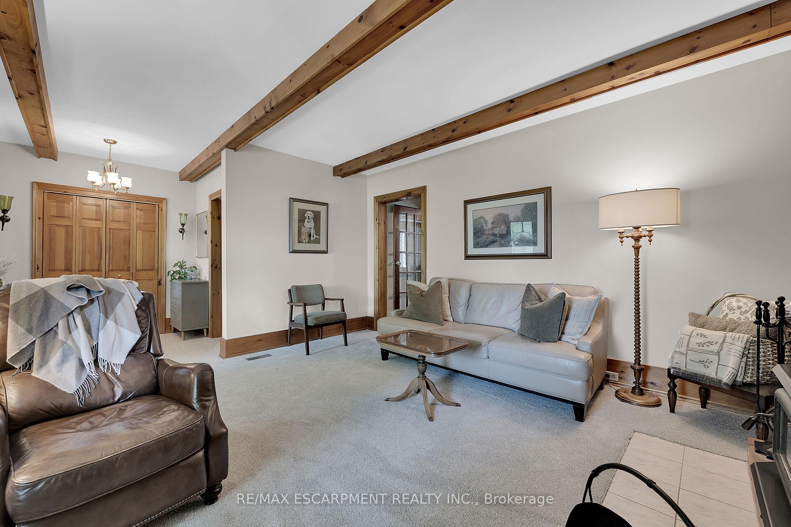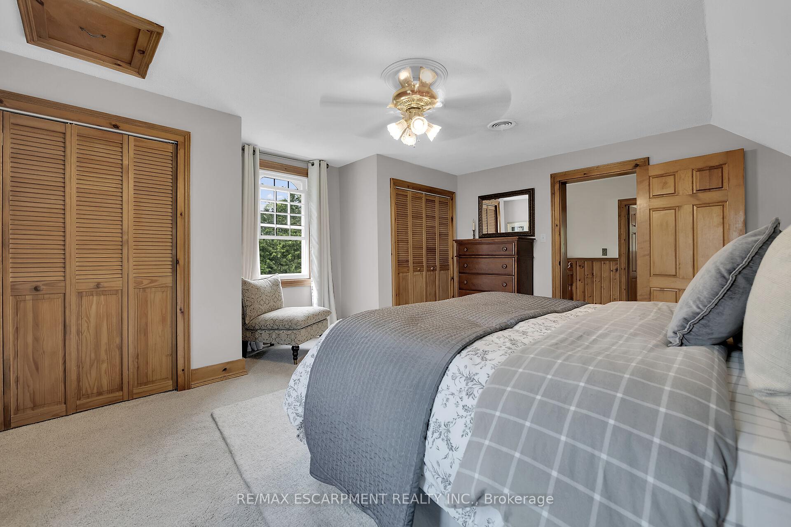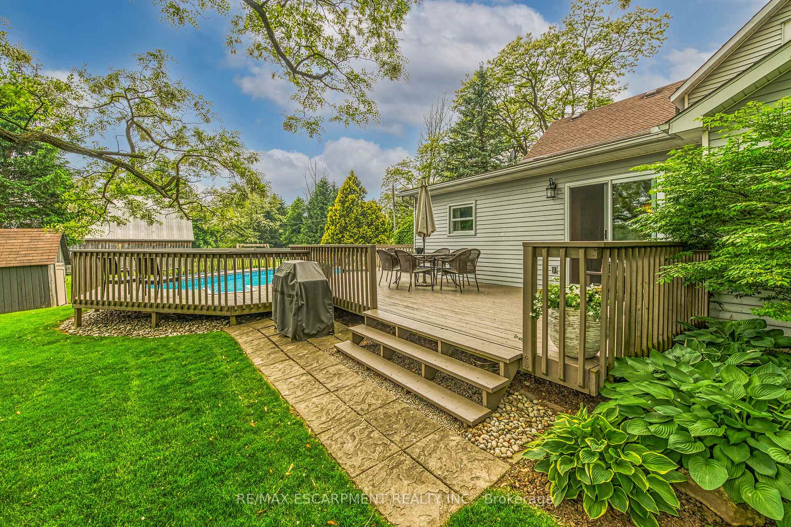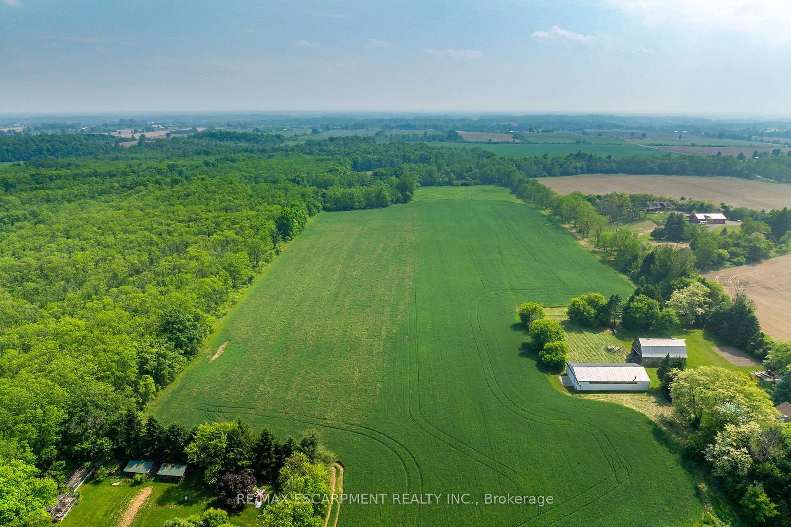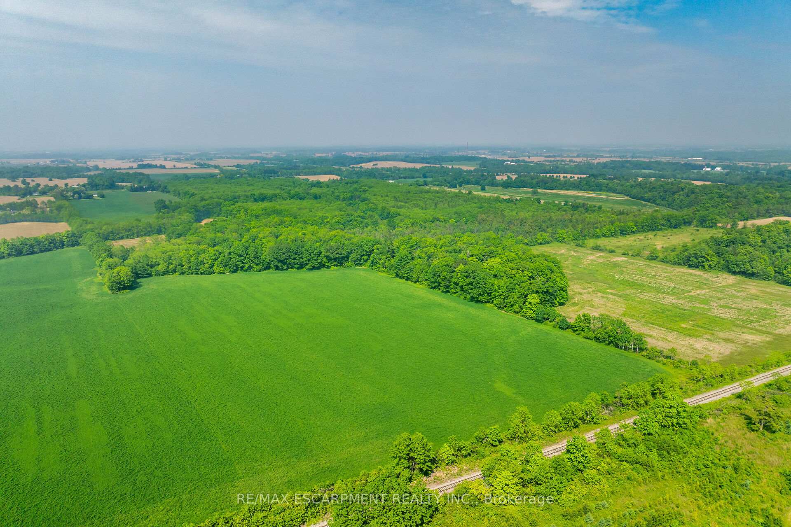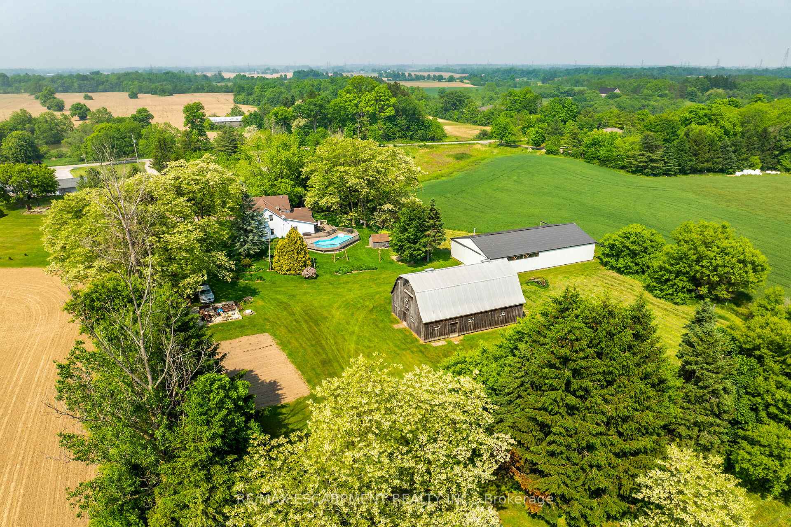$2,100,000
Available - For Sale
Listing ID: X12208283
281 Big Creek Road , Haldimand, N3W 2G9, Haldimand
| Breathtaking 73.30ac multi-purpose farm located between Ancaster, Brantford & 403 - incs renovated 1.5 stry 2257sf century home, 72x40 metal clad shop (2012) ftrs conc. floor, 12 ceiling & 100 hydro & large doors, 32x48 B&B livestock barn (1993) w/4 box stalls, water, hydro & hay loft w/meandering creek separating 60ac of workable land. Gorgeous oak kitchen highlights 1995 addition - sporting granite counters, backsplash, island, dinette ftrs patio door WO, laundry station, 2pc bath, formal dining room, living room, family room w/wood stove - both boast hardwood flooring & beamed ceilings + front & rear foyers. Upper level incs primary bedroom, 2 bedrooms & 4pc bath. Partial basement houses p/g furnace/AC '15. Extras - appliances, roof '08, windows/doors '09, 6000g cistern, 1 tractor & misc. farm equipment. |
| Price | $2,100,000 |
| Taxes: | $3266.75 |
| Occupancy: | Owner |
| Address: | 281 Big Creek Road , Haldimand, N3W 2G9, Haldimand |
| Acreage: | 50-99.99 |
| Directions/Cross Streets: | MIDDLEPORT |
| Rooms: | 11 |
| Bedrooms: | 3 |
| Bedrooms +: | 0 |
| Family Room: | T |
| Basement: | Partial Base, Unfinished |
| Level/Floor | Room | Length(ft) | Width(ft) | Descriptions | |
| Room 1 | Main | Kitchen | 14.5 | 19.16 | Double Sink |
| Room 2 | Main | Dining Ro | 9.91 | 14.01 | |
| Room 3 | Main | Living Ro | 17.65 | 15.32 | Hardwood Floor |
| Room 4 | Main | Bathroom | 5.15 | 5.25 | 2 Pc Bath |
| Room 5 | Main | Family Ro | 16.99 | 13.84 | Hardwood Floor, Fireplace |
| Room 6 | Main | Dining Ro | 11.25 | 14.01 | Sliding Doors |
| Room 7 | Main | Laundry | 7.9 | 2.92 | |
| Room 8 | Second | Bedroom | 11.58 | 9.32 | |
| Room 9 | Second | Bedroom | 9.51 | 14.01 | |
| Room 10 | Second | Bathroom | 10.92 | 7.15 | 4 Pc Bath |
| Room 11 | Second | Primary B | 15.32 | 17.48 |
| Washroom Type | No. of Pieces | Level |
| Washroom Type 1 | 2 | Main |
| Washroom Type 2 | 4 | Main |
| Washroom Type 3 | 0 | |
| Washroom Type 4 | 0 | |
| Washroom Type 5 | 0 |
| Total Area: | 0.00 |
| Approximatly Age: | 100+ |
| Property Type: | Detached |
| Style: | 1 1/2 Storey |
| Exterior: | Vinyl Siding |
| Garage Type: | None |
| (Parking/)Drive: | Private Do |
| Drive Parking Spaces: | 8 |
| Park #1 | |
| Parking Type: | Private Do |
| Park #2 | |
| Parking Type: | Private Do |
| Pool: | Above Gr |
| Other Structures: | Barn, Workshop |
| Approximatly Age: | 100+ |
| Approximatly Square Footage: | 2000-2500 |
| Property Features: | Golf, Place Of Worship |
| CAC Included: | N |
| Water Included: | N |
| Cabel TV Included: | N |
| Common Elements Included: | N |
| Heat Included: | N |
| Parking Included: | N |
| Condo Tax Included: | N |
| Building Insurance Included: | N |
| Fireplace/Stove: | Y |
| Heat Type: | Forced Air |
| Central Air Conditioning: | Central Air |
| Central Vac: | N |
| Laundry Level: | Syste |
| Ensuite Laundry: | F |
| Sewers: | Septic |
$
%
Years
This calculator is for demonstration purposes only. Always consult a professional
financial advisor before making personal financial decisions.
| Although the information displayed is believed to be accurate, no warranties or representations are made of any kind. |
| RE/MAX ESCARPMENT REALTY INC. |
|
|

Shawn Syed, AMP
Broker
Dir:
416-786-7848
Bus:
(416) 494-7653
Fax:
1 866 229 3159
| Virtual Tour | Book Showing | Email a Friend |
Jump To:
At a Glance:
| Type: | Freehold - Detached |
| Area: | Haldimand |
| Municipality: | Haldimand |
| Neighbourhood: | Haldimand |
| Style: | 1 1/2 Storey |
| Approximate Age: | 100+ |
| Tax: | $3,266.75 |
| Beds: | 3 |
| Baths: | 2 |
| Fireplace: | Y |
| Pool: | Above Gr |
Locatin Map:
Payment Calculator:





