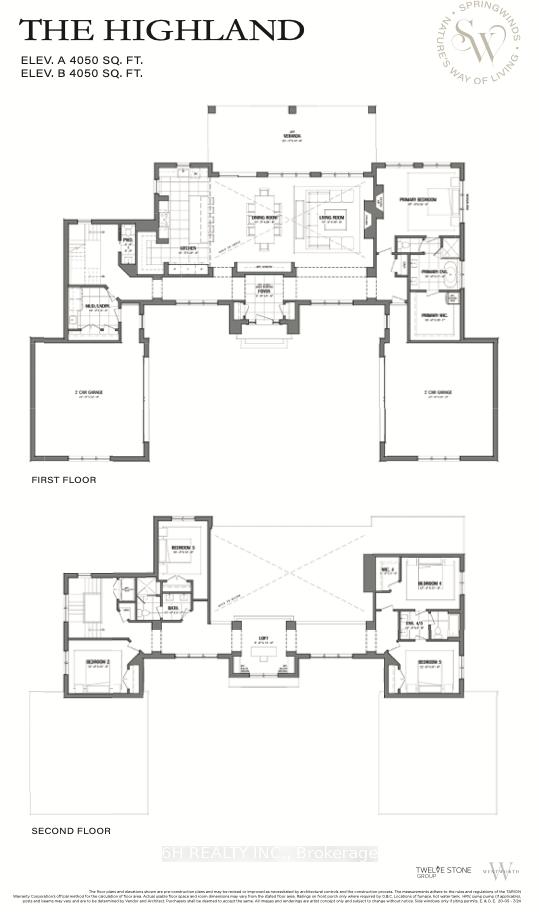$2,614,990
Available - For Sale
Listing ID: E12217522
19 Wedgewood Trai , Scugog, L9L 1B2, Durham
| Discover The Highland, a truly expansive bungaloft located in Epsom's esteemed SpringWinds community. Spanning an impressive 4050 sqft, this home offers abundant space with five well-appointed bedrooms, perfect for a growing family or those who love to entertain. The four-car garage provides ample room for vehicles and storage. This beautiful home on a significant estate lot combines functional design with the elegance expected of a SpringWinds property. |
| Price | $2,614,990 |
| Taxes: | $0.00 |
| Occupancy: | Vacant |
| Address: | 19 Wedgewood Trai , Scugog, L9L 1B2, Durham |
| Directions/Cross Streets: | Reach & Marsh Hill |
| Rooms: | 9 |
| Bedrooms: | 5 |
| Bedrooms +: | 0 |
| Family Room: | T |
| Basement: | Walk-Out, Unfinished |
| Level/Floor | Room | Length(ft) | Width(ft) | Descriptions | |
| Room 1 | Main | Primary B | 17.68 | 14.5 | Large Window, 5 Pc Ensuite, Walk-In Closet(s) |
| Room 2 | Main | Living Ro | 17.48 | 19.48 | Fireplace, Large Window, Hardwood Floor |
| Room 3 | Main | Kitchen | 10.43 | 22.5 | Eat-in Kitchen, Pantry, Combined w/Dining |
| Room 4 | Main | Dining Ro | 11.51 | 20.01 | Large Window, Sliding Doors |
| Room 5 | Second | Bedroom 2 | 12.6 | 11.25 | Large Closet, Large Window |
| Room 6 | Second | Bedroom 3 | 10.43 | 12.5 | Large Window, Double Closet |
| Room 7 | Second | Bedroom 4 | 12.23 | 10.99 | Walk-In Closet(s), 5 Pc Ensuite |
| Room 8 | Second | Bedroom 5 | 12.5 | 10.99 | Large Closet, Large Window, 5 Pc Ensuite |
| Washroom Type | No. of Pieces | Level |
| Washroom Type 1 | 2 | Main |
| Washroom Type 2 | 0 | |
| Washroom Type 3 | 4 | Main |
| Washroom Type 4 | 5 | Main |
| Washroom Type 5 | 0 |
| Total Area: | 0.00 |
| Approximatly Age: | New |
| Property Type: | Detached |
| Style: | Bungalow |
| Exterior: | Brick, Vinyl Siding |
| Garage Type: | Attached |
| (Parking/)Drive: | Private |
| Drive Parking Spaces: | 4 |
| Park #1 | |
| Parking Type: | Private |
| Park #2 | |
| Parking Type: | Private |
| Pool: | None |
| Approximatly Age: | New |
| Approximatly Square Footage: | 3500-5000 |
| Property Features: | Golf, Greenbelt/Conserva |
| CAC Included: | N |
| Water Included: | N |
| Cabel TV Included: | N |
| Common Elements Included: | N |
| Heat Included: | N |
| Parking Included: | N |
| Condo Tax Included: | N |
| Building Insurance Included: | N |
| Fireplace/Stove: | Y |
| Heat Type: | Forced Air |
| Central Air Conditioning: | None |
| Central Vac: | N |
| Laundry Level: | Syste |
| Ensuite Laundry: | F |
| Sewers: | Septic |
| Water: | Drilled W |
| Water Supply Types: | Drilled Well |
| Utilities-Cable: | A |
| Utilities-Hydro: | Y |
$
%
Years
This calculator is for demonstration purposes only. Always consult a professional
financial advisor before making personal financial decisions.
| Although the information displayed is believed to be accurate, no warranties or representations are made of any kind. |
| 6H REALTY INC. |
|
|

Shawn Syed, AMP
Broker
Dir:
416-786-7848
Bus:
(416) 494-7653
Fax:
1 866 229 3159
| Virtual Tour | Book Showing | Email a Friend |
Jump To:
At a Glance:
| Type: | Freehold - Detached |
| Area: | Durham |
| Municipality: | Scugog |
| Neighbourhood: | Rural Scugog |
| Style: | Bungalow |
| Approximate Age: | New |
| Beds: | 5 |
| Baths: | 4 |
| Fireplace: | Y |
| Pool: | None |
Locatin Map:
Payment Calculator:





