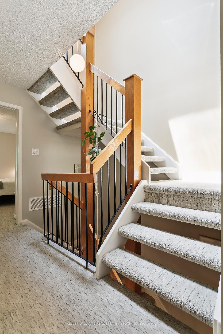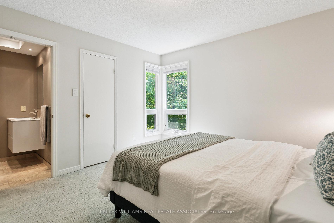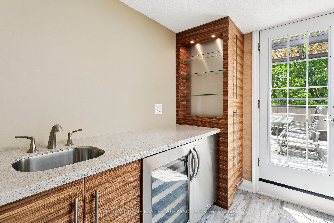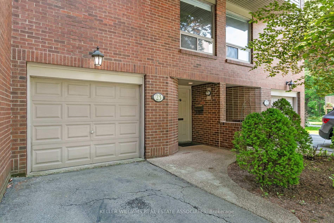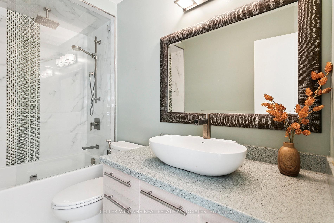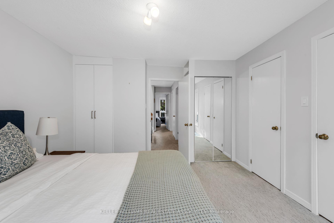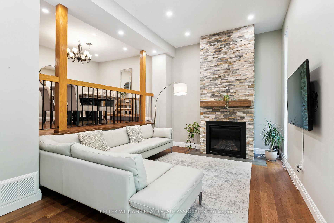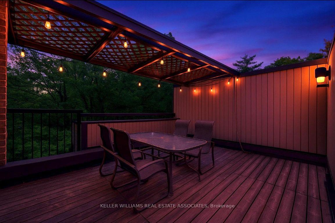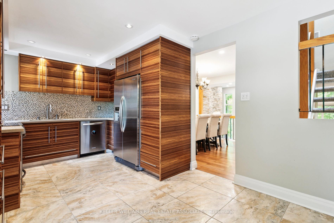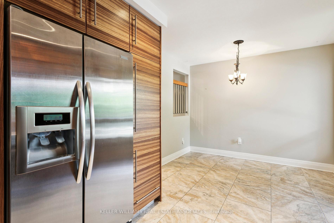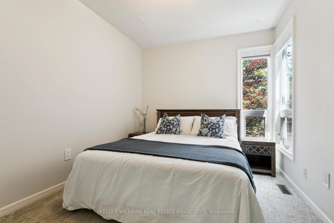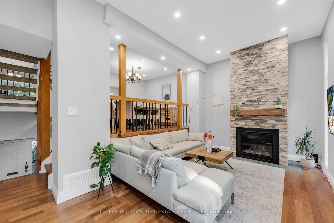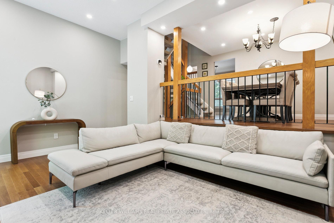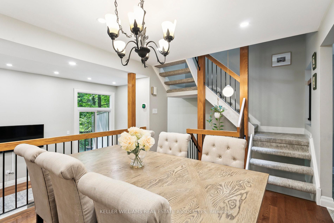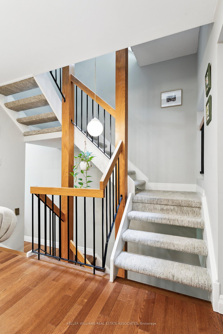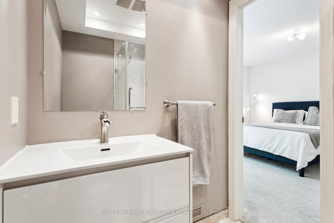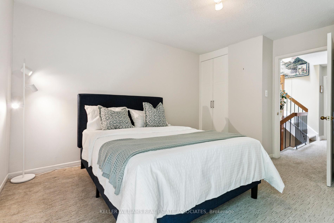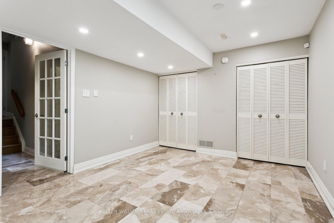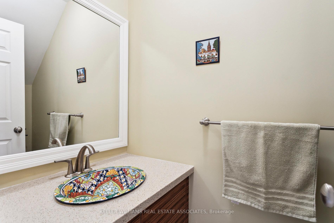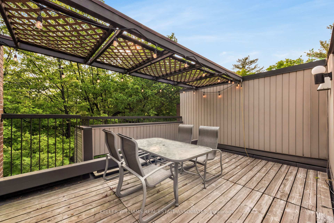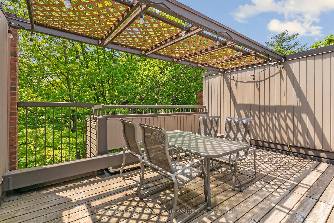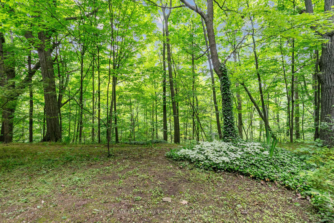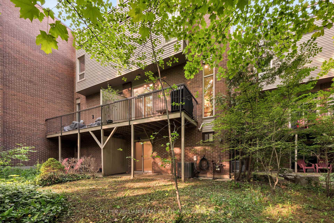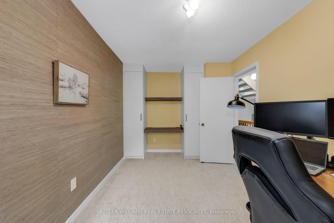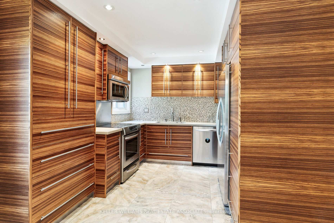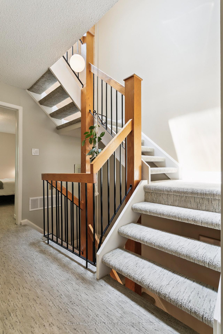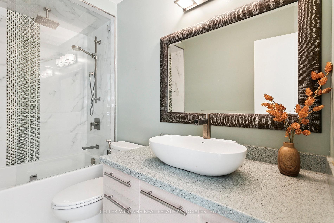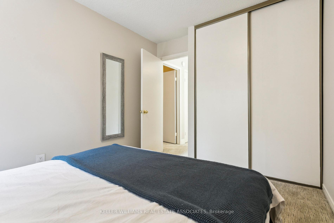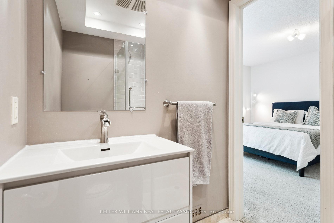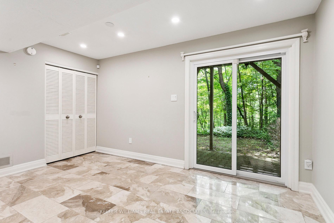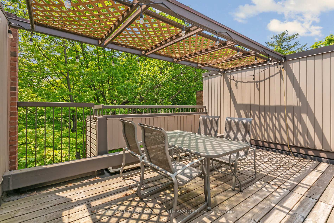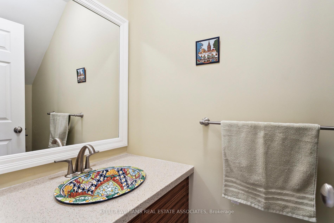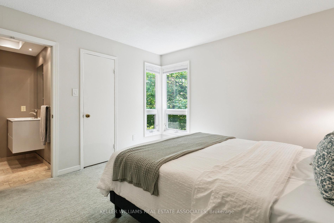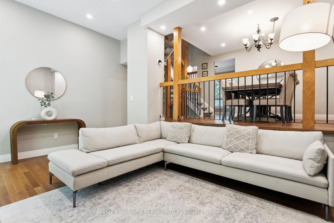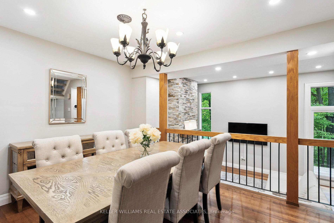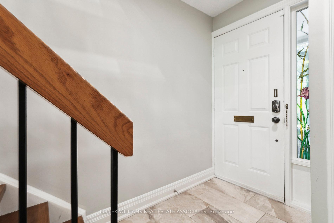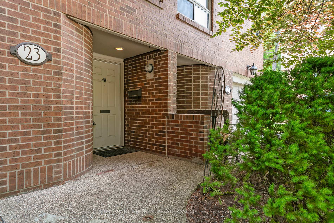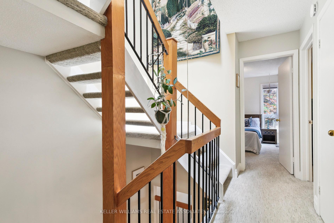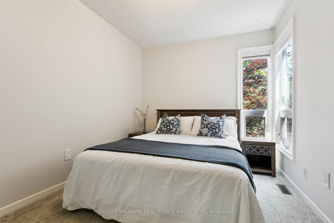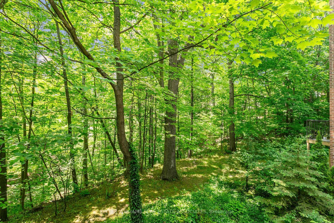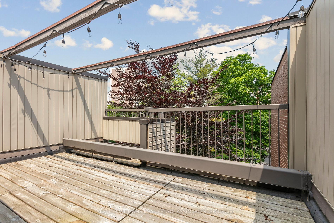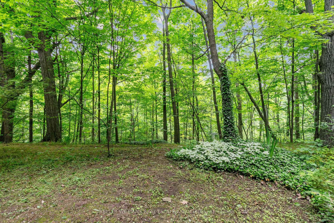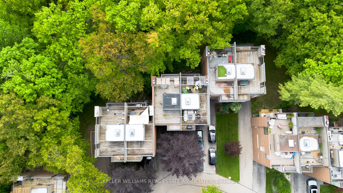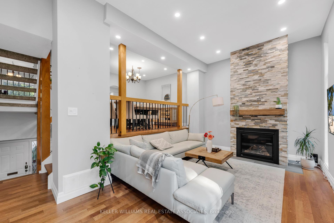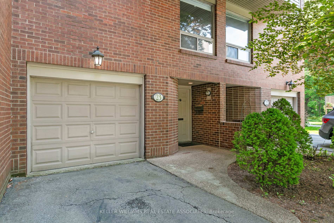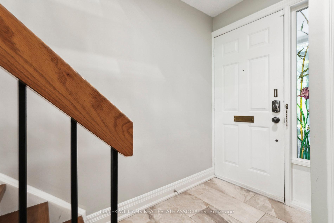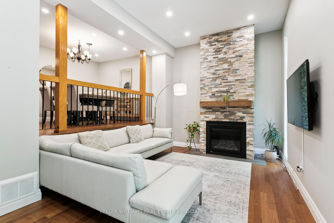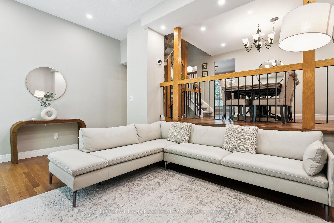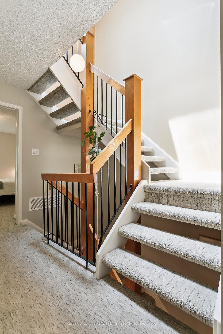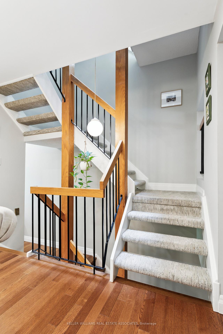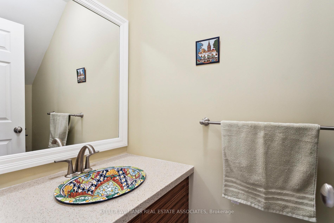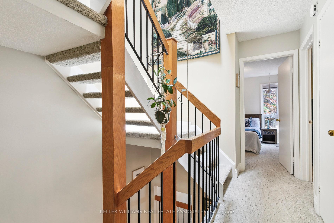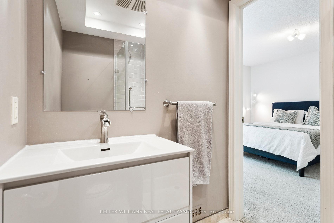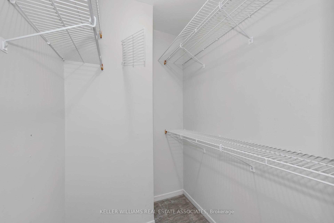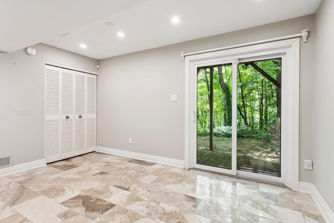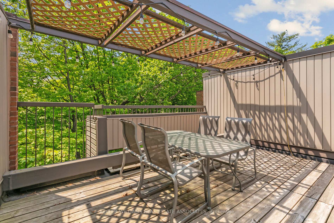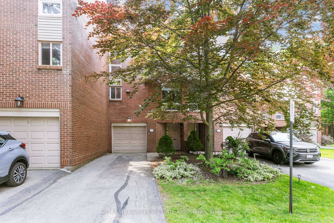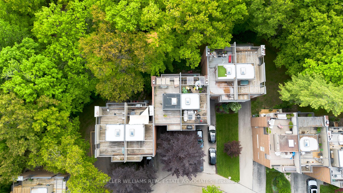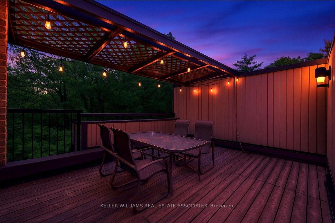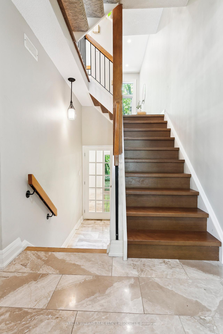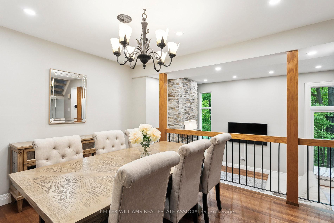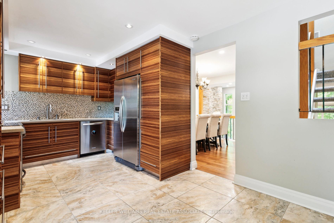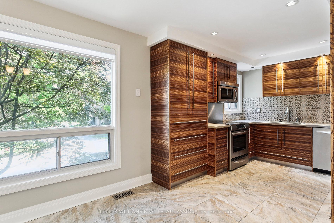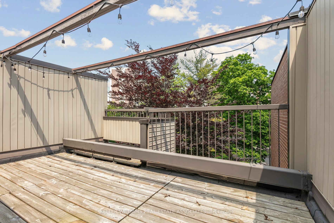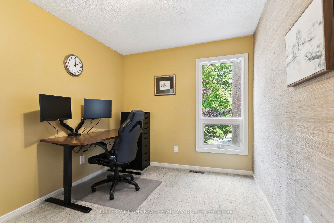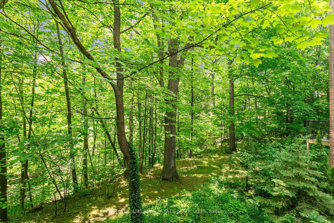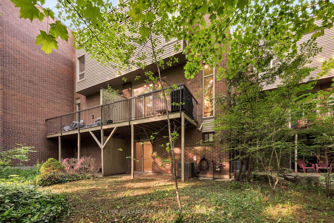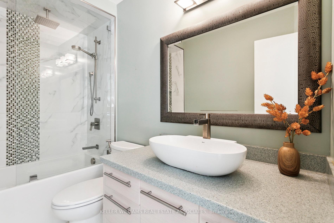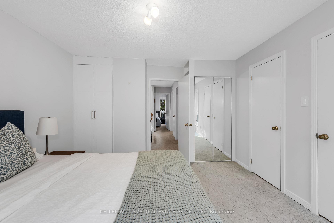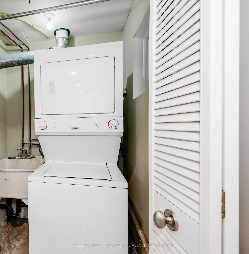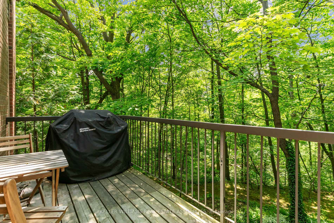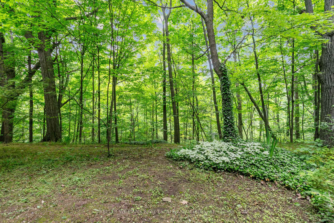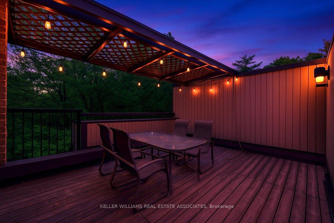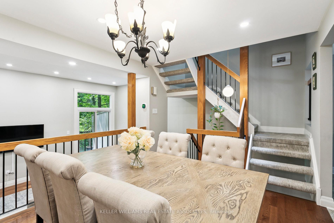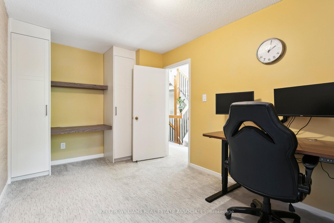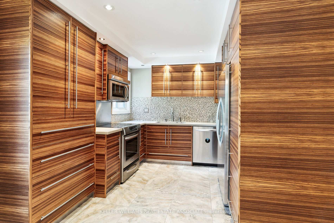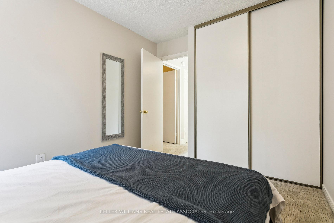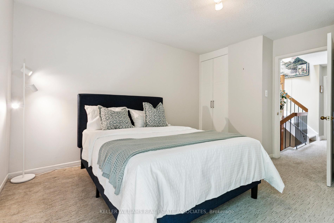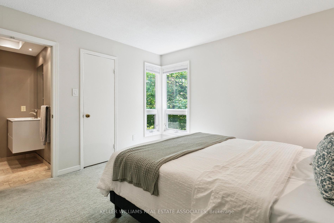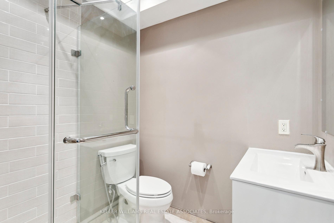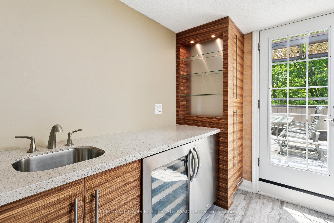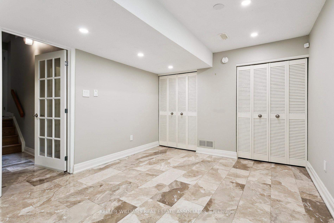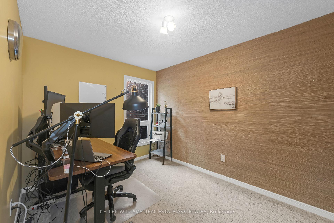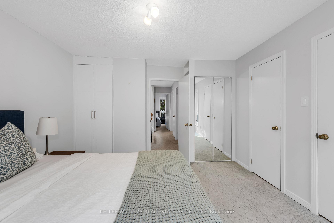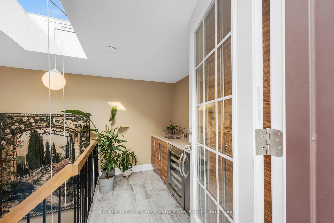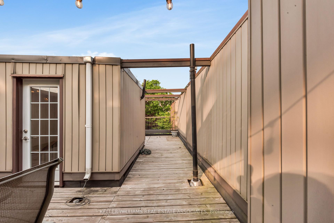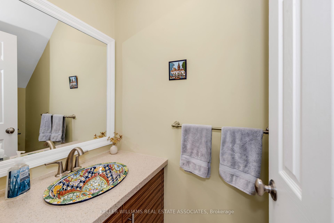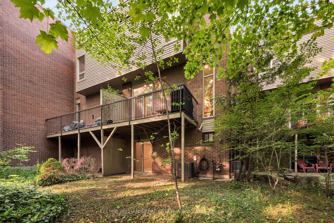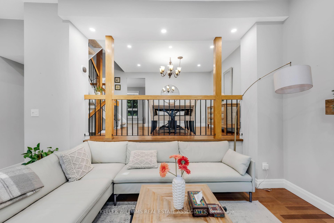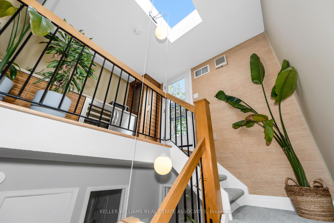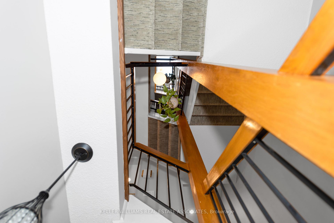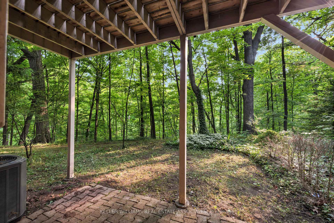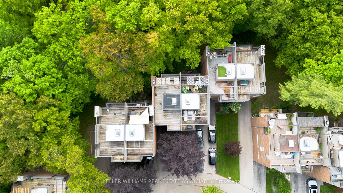$799,999
Available - For Sale
Listing ID: W12214256
1250 Marlborough Cour , Oakville, L6H 2W7, Halton
| Tucked away in Oakville's hidden gem Treetop Estates this rare townhome is where modern living meets a forested escape. Backing onto the McCraney Valley Trail and surrounded by mature trees, this multi-level, 3-bedroom, 3-bathroom home offers over 2000 sqft of bright, functional living space in a peaceful ravine community. Step inside an open-concept design enhanced by natural light pouring in through oversized windows. Hardwood floors flow through the main living areas, anchored by a cozy gas fireplace and open space dining room. The updated kitchen features granite countertops, stainless steel appliances, and a breakfast nook perfect for your morning coffee. Enjoy your BBQ from the oversized balcony with a completely private space. The layout offers incredible versatility from the walkout lower-level family room that opens to a private, tree-lined patio, a multi-purpose room can be used as an additional 4th bedroom or extra lounge space. Upstairs you will find a spacious 3-bedroom and 2 full washrooms. Master bedroom has his and her walk-in closet. A spacious rooftop terrace, offering unmatched views of the surrounding ravine and ample space for relaxing or entertaining under the sky. Extra kitchen-aid with a wine fridg ealso elevates your experience. This home comes with three-car parking and sits just minutes from Sheridan College, Oakville GO Station, QEW/407, and all the amenities of downtown Oakville. It is also within walking distance of top-rated schools, including Sunningdale, Montclair, White Oaks, St. Michaels, and Holy Trinity making it an ideal location for families seeking both quality education and a tranquil lifestyle. Upgrades : French Door in Basement, Pot lights on two levels, Upgraded Fireplace w/Stone Wall, Smart Switches in Washrooms. |
| Price | $799,999 |
| Taxes: | $4223.24 |
| Occupancy: | Owner |
| Address: | 1250 Marlborough Cour , Oakville, L6H 2W7, Halton |
| Postal Code: | L6H 2W7 |
| Province/State: | Halton |
| Directions/Cross Streets: | Trafalgar & Marlborough |
| Level/Floor | Room | Length(ft) | Width(ft) | Descriptions | |
| Room 1 | Main | Foyer | 7.08 | 3.74 | 2 Pc Bath |
| Room 2 | Main | Laundry | 10.99 | 4 | |
| Room 3 | Main | Recreatio | 14.17 | 10.07 | Marble Floor, W/O To Patio |
| Room 4 | Second | Kitchen | 10.4 | 9.09 | Eat-in Kitchen, Renovated, Pantry |
| Room 5 | Second | Breakfast | 9.09 | 7.35 | Combined w/Kitchen |
| Room 6 | Second | Living Ro | 18.56 | 9.74 | Overlooks Ravine, Fireplace, W/O To Balcony |
| Room 7 | Second | Dining Ro | 12.23 | 10 | Hardwood Floor, Open Concept, Overlooks Living |
| Room 8 | Third | Primary B | 13.09 | 12.5 | Overlooks Ravine, 3 Pc Ensuite, His and Hers Closets |
| Room 9 | Third | Bedroom 2 | 14.76 | 8.66 | Broadloom, Closet Organizers, Overlooks Frontyard |
| Room 10 | Third | Bedroom 3 | 12.17 | 8.76 | Broadloom, Closet Organizers, Overlooks Frontyard |
| Room 11 | Upper | Other | 11.51 | 9.09 | B/I Bar, Skylight, W/O To Sundeck |
| Washroom Type | No. of Pieces | Level |
| Washroom Type 1 | 2 | Main |
| Washroom Type 2 | 3 | Third |
| Washroom Type 3 | 4 | Third |
| Washroom Type 4 | 0 | |
| Washroom Type 5 | 0 |
| Total Area: | 0.00 |
| Approximatly Age: | 31-50 |
| Washrooms: | 3 |
| Heat Type: | Forced Air |
| Central Air Conditioning: | Central Air |
| Elevator Lift: | False |
$
%
Years
This calculator is for demonstration purposes only. Always consult a professional
financial advisor before making personal financial decisions.
| Although the information displayed is believed to be accurate, no warranties or representations are made of any kind. |
| KELLER WILLIAMS REAL ESTATE ASSOCIATES |
|
|

Shawn Syed, AMP
Broker
Dir:
416-786-7848
Bus:
(416) 494-7653
Fax:
1 866 229 3159
| Book Showing | Email a Friend |
Jump To:
At a Glance:
| Type: | Com - Condo Townhouse |
| Area: | Halton |
| Municipality: | Oakville |
| Neighbourhood: | 1003 - CP College Park |
| Style: | 3-Storey |
| Approximate Age: | 31-50 |
| Tax: | $4,223.24 |
| Maintenance Fee: | $860.56 |
| Beds: | 3 |
| Baths: | 3 |
| Fireplace: | Y |
Locatin Map:
Payment Calculator:

