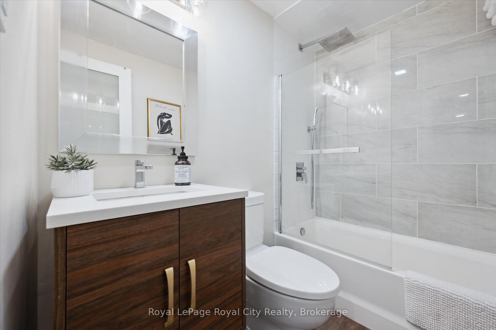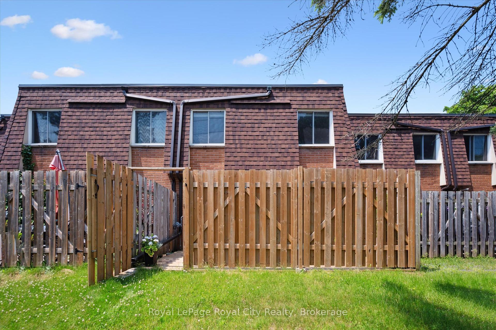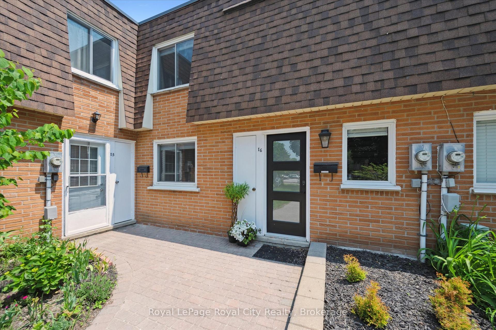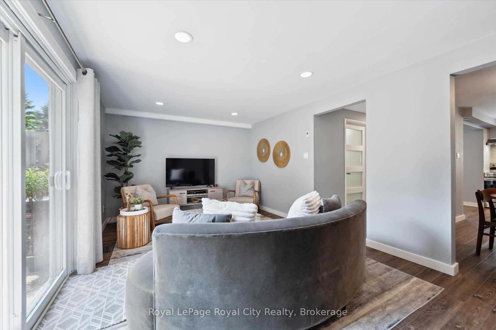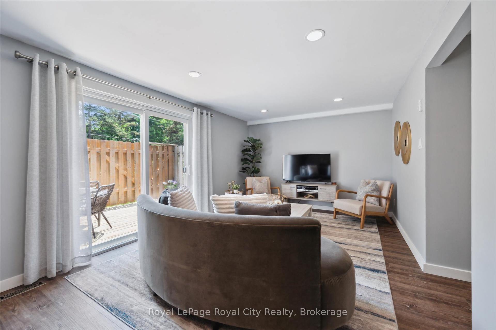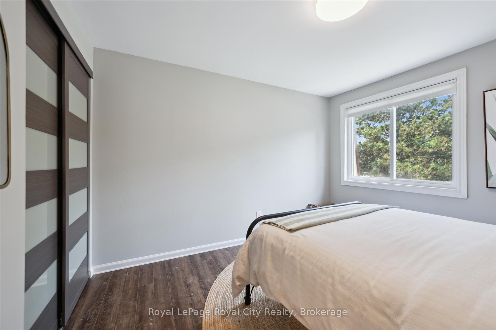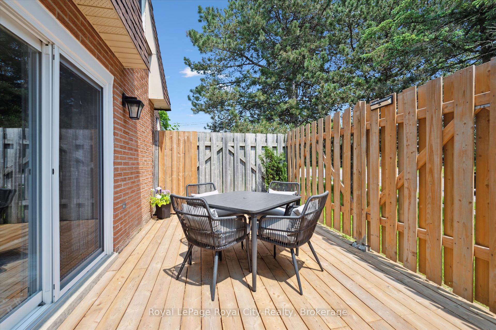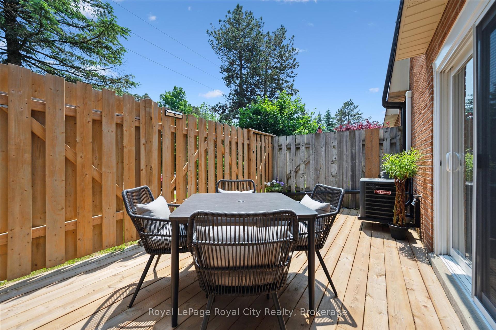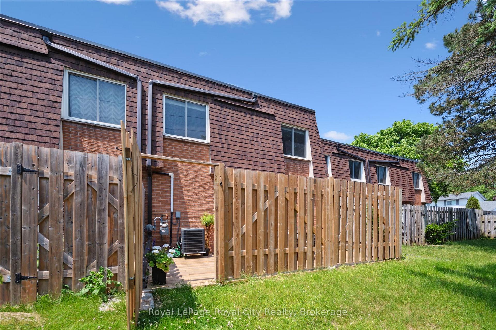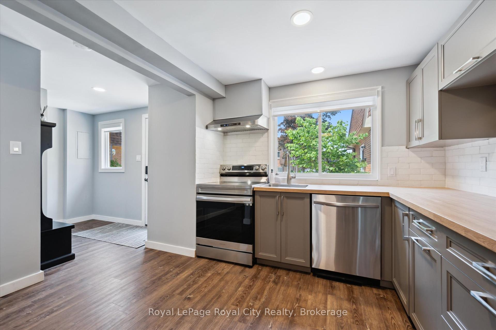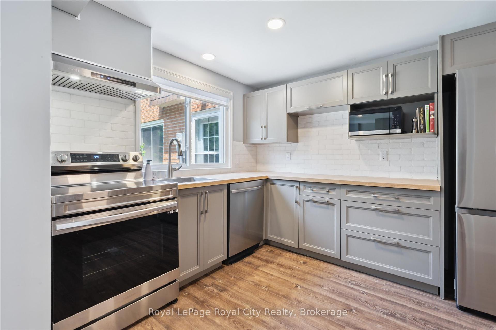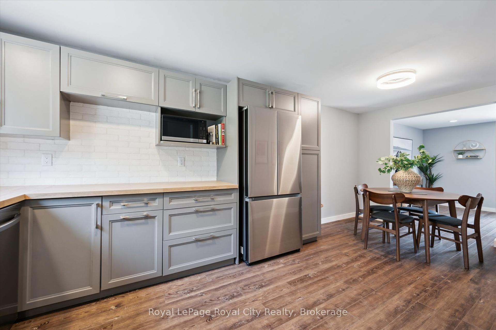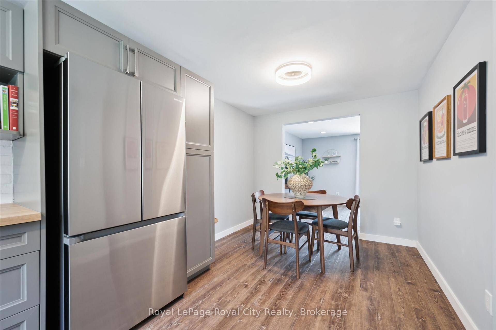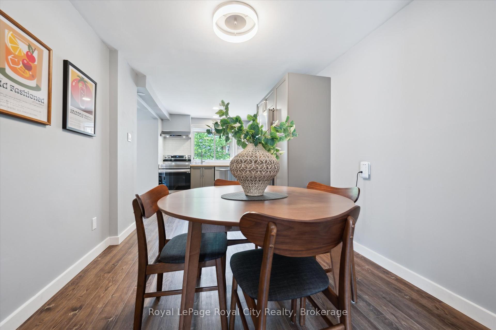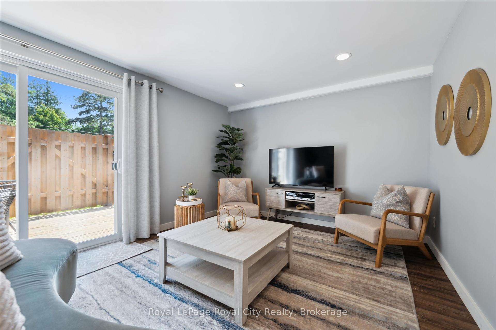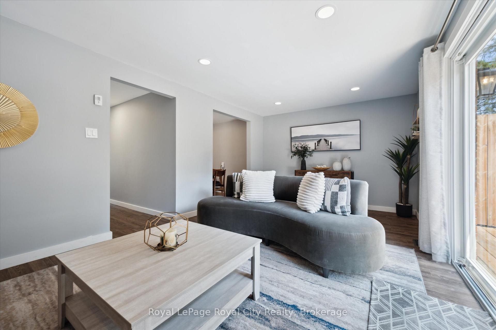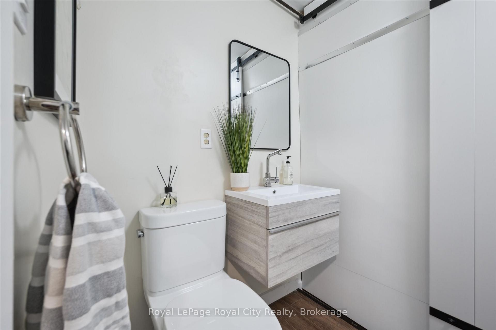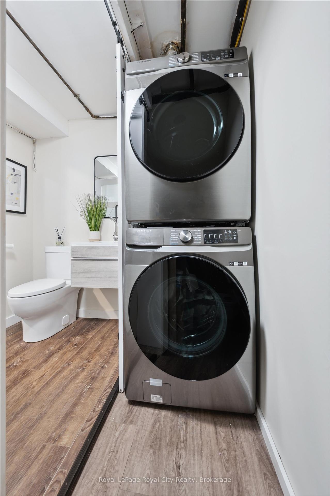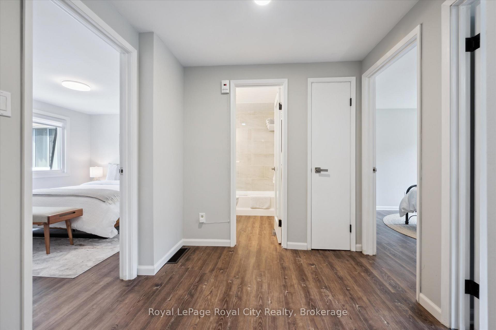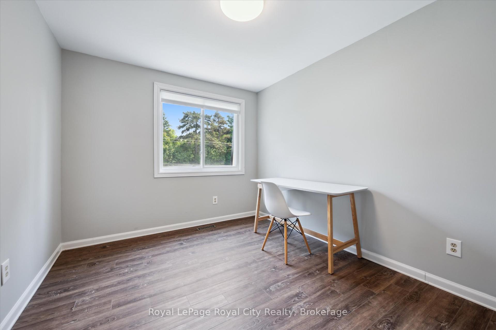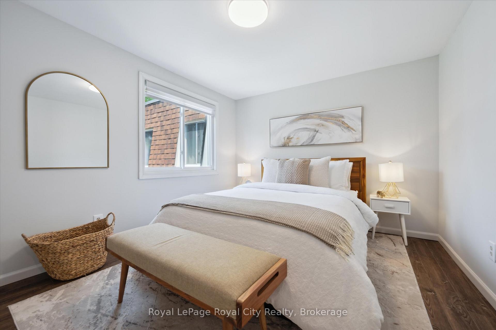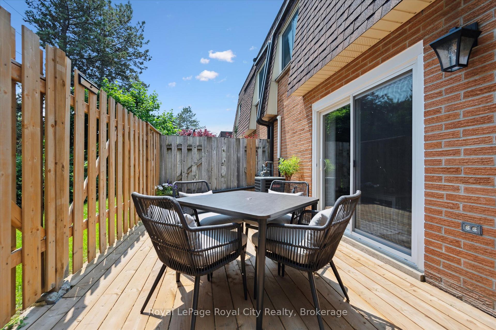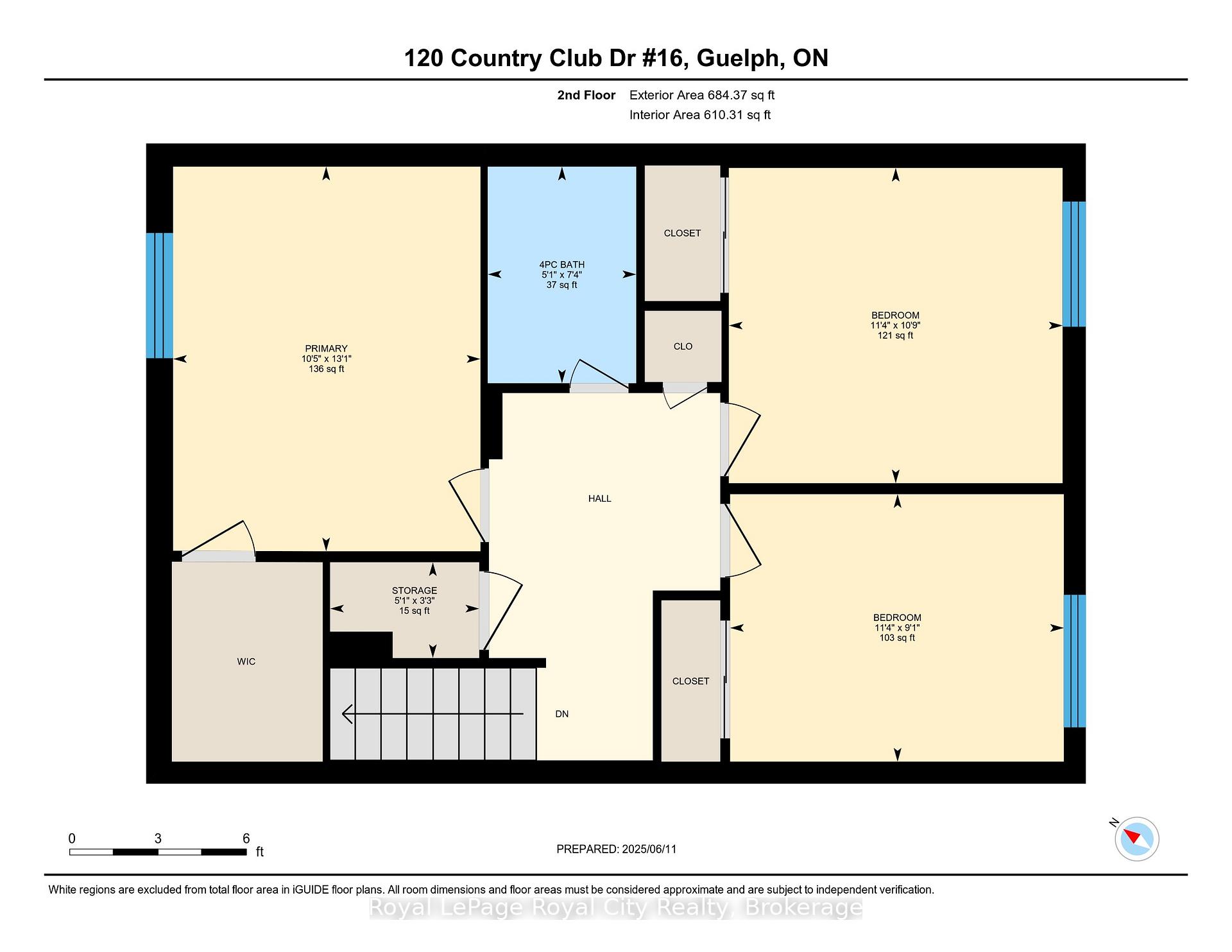$559,000
Available - For Sale
Listing ID: X12216995
120 Country Club Driv West , Guelph, N1E 3K7, Wellington
| Beautifully renovated, three bedroom, two bath townhome in north end family-friendly neighborhood. This stunning, carpet-free home was completely renovated from top to bottom in 2022 and is move-in ready. Thoughtfully updated with style and functionality in mind, this home offers the perfect blend of modern finishes and everyday comfort. You will love the open-concept living and dining area ideal for entertaining or simply relaxing at home. The kitchen has stainless appliances (2022), "cutting board" countertops, painted brick backsplash, easy care vinyl plank flooring and breakfast area. The cozy, fenced patio area is private and perfect for summer evening enjoyment. There is a modern 2 pc bath on main level conveniently located for guests which also houses stackable laundry with gas dryer. Upstairs are three bedrooms and renovated 4 pc bath with glass shower door, tile above tub and rain shower head. Newer central air unit, too! Plenty of visitor parking for use plus one exclusive space. There is a playground area for the kids to use. Easy access to parks/trails plus close to schools, amenities and public transit. Whether you are a first-time buyer, downsizing, or investing, this renovated home offers incredible value. |
| Price | $559,000 |
| Taxes: | $2599.72 |
| Assessment Year: | 2024 |
| Occupancy: | Vacant |
| Address: | 120 Country Club Driv West , Guelph, N1E 3K7, Wellington |
| Postal Code: | N1E 3K7 |
| Province/State: | Wellington |
| Directions/Cross Streets: | Victoria and Woodlawn |
| Level/Floor | Room | Length(ft) | Width(ft) | Descriptions | |
| Room 1 | Main | Bathroom | 4.89 | 6.2 | 2 Pc Bath |
| Room 2 | Main | Dining Ro | 9.02 | 7.61 | |
| Room 3 | Main | Kitchen | 9.02 | 11.15 | |
| Room 4 | Main | Living Ro | 20.11 | 11.05 | |
| Room 5 | Main | Utility R | 3.77 | 6.53 | |
| Room 6 | Second | Bathroom | 7.35 | 5.05 | 3 Pc Ensuite |
| Room 7 | Second | Bedroom | 10.69 | 11.32 | |
| Room 8 | Second | Bedroom 2 | 9.09 | 11.32 | |
| Room 9 | Second | Primary B | 13.05 | 10.43 |
| Washroom Type | No. of Pieces | Level |
| Washroom Type 1 | 2 | Ground |
| Washroom Type 2 | 4 | Second |
| Washroom Type 3 | 0 | |
| Washroom Type 4 | 0 | |
| Washroom Type 5 | 0 |
| Total Area: | 0.00 |
| Approximatly Age: | 51-99 |
| Washrooms: | 2 |
| Heat Type: | Forced Air |
| Central Air Conditioning: | Central Air |
$
%
Years
This calculator is for demonstration purposes only. Always consult a professional
financial advisor before making personal financial decisions.
| Although the information displayed is believed to be accurate, no warranties or representations are made of any kind. |
| Royal LePage Royal City Realty |
|
|

Shawn Syed, AMP
Broker
Dir:
416-786-7848
Bus:
(416) 494-7653
Fax:
1 866 229 3159
| Virtual Tour | Book Showing | Email a Friend |
Jump To:
At a Glance:
| Type: | Com - Condo Townhouse |
| Area: | Wellington |
| Municipality: | Guelph |
| Neighbourhood: | Victoria North |
| Style: | 2-Storey |
| Approximate Age: | 51-99 |
| Tax: | $2,599.72 |
| Maintenance Fee: | $599.89 |
| Beds: | 3 |
| Baths: | 2 |
| Fireplace: | N |
Locatin Map:
Payment Calculator:


