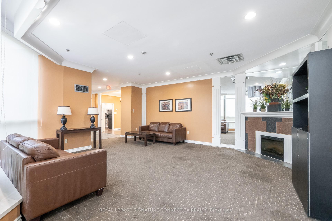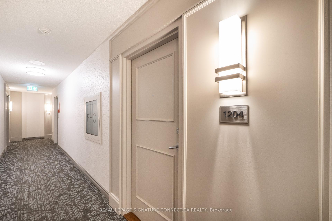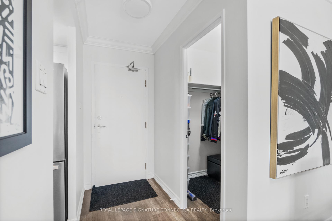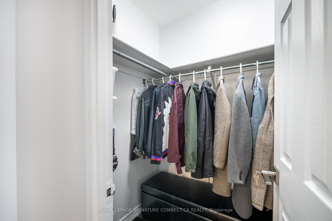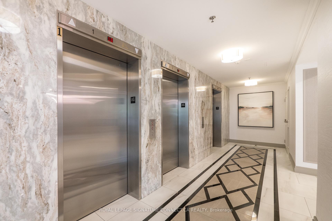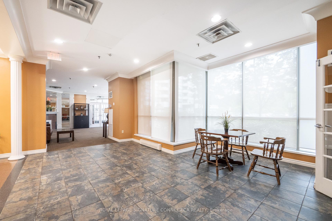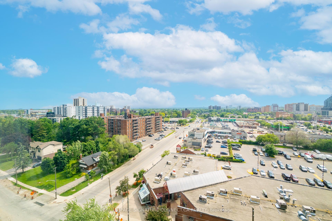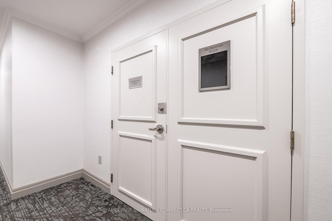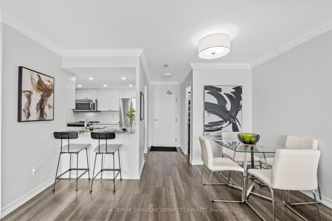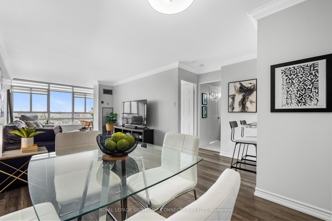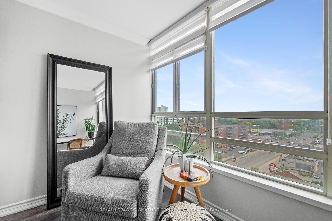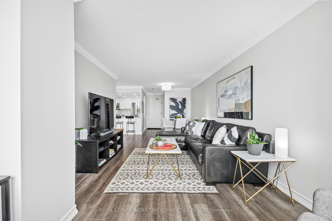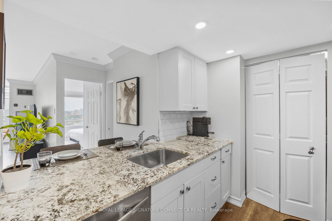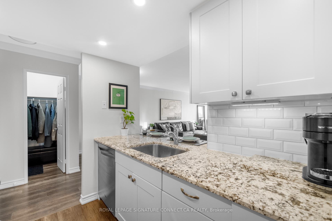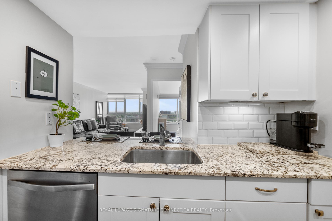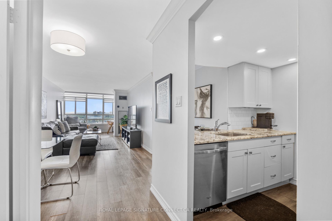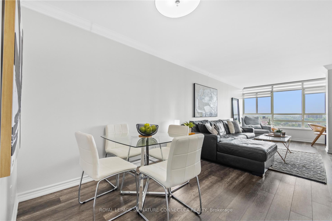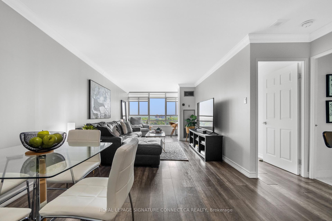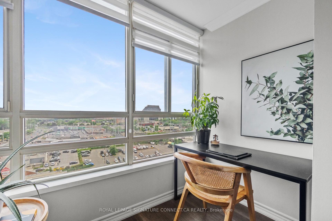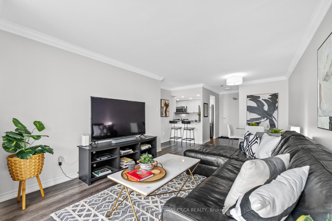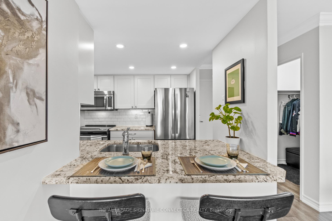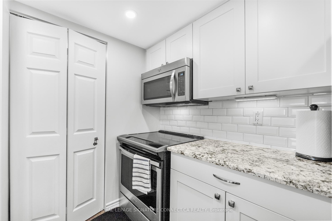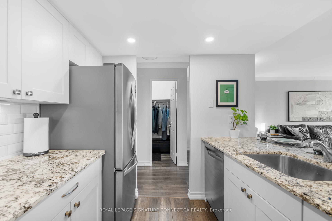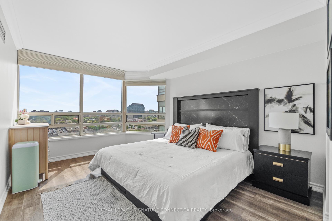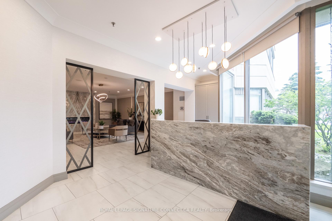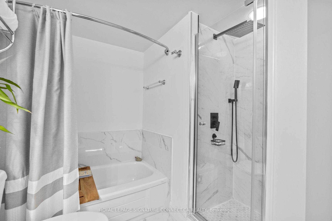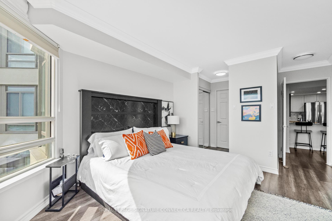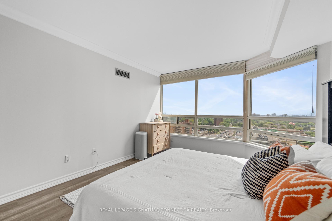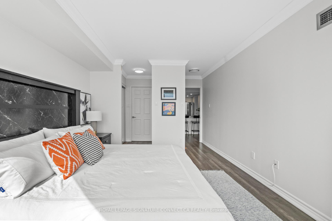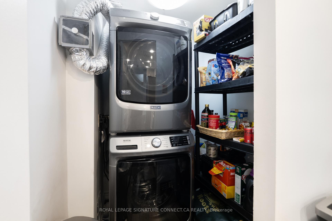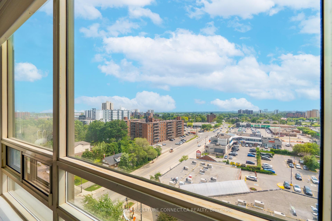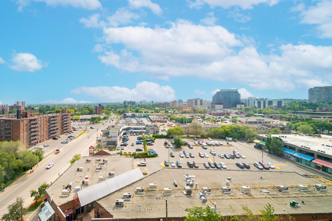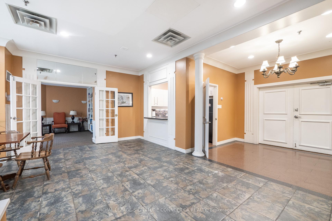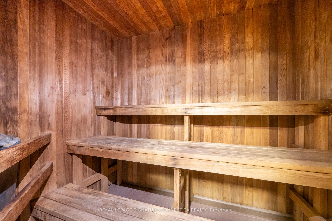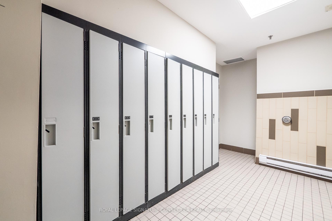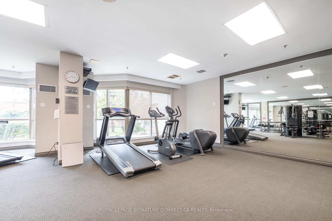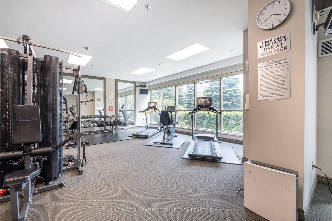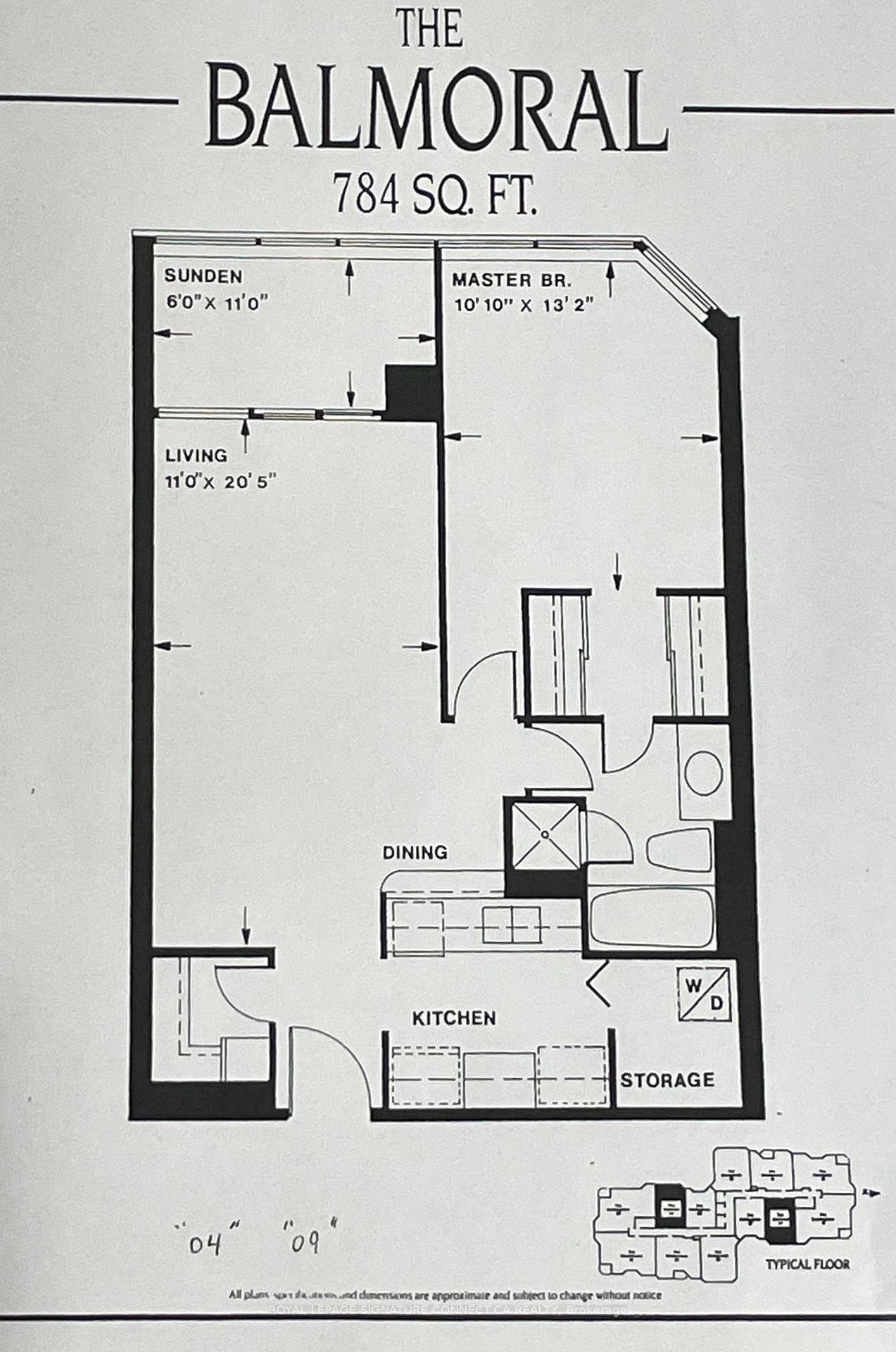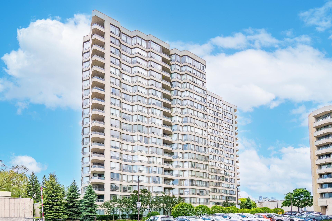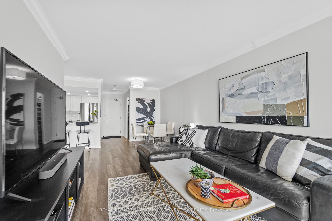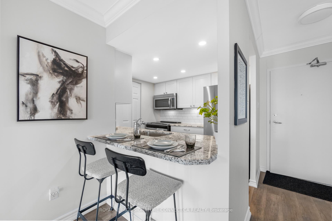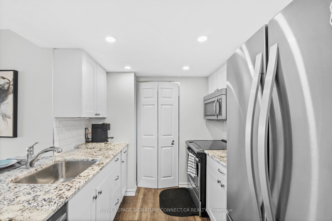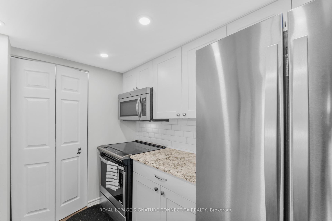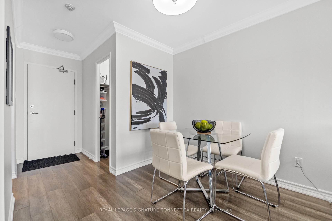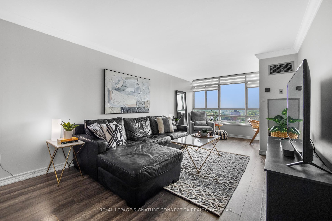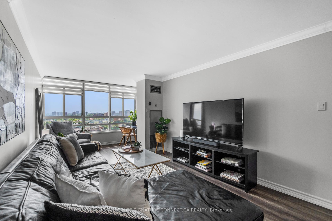$419,900
Available - For Sale
Listing ID: W12216167
75 King Stre East , Mississauga, L5A 4G5, Peel
| Spacious, fully renovated and bright! This gorgeous one bedroom + den/study features huge west facing windows, smooth ceilings, ensuite laundry and nearly 800sf(!) of well defined living space for those not interested in shoebox living. The original solarium has been professionally removed to create an modern open-concept den/sitting/WFH area with bright western views. Rare king-sized master bedroom offers mirrored his/her closets, wall to wall windows and direct bathroom access. Separate contemporary kitchen boasts quartz countertops, breakfast bar, stainless steel appliances, stunning tile backsplash and a large adjacent pantry. Recently updated bathroom features new tiling, shower with body wash and separate bathtub. Upgraded smooth ceilings and modern vinyl plank flooring throughout. Extremely well connected! Walking distance to groceries and Cooksville GO Station and an easy 10 min drive to both Square One and Port Credit. Maintenance fees include absolutely EVERYTHING: heat, hydro, water, Rogers cable AND internet! Well maintained building offers after hour concierge/security, indoor pool, hot tub, sauna, gym and more! One parking and Locker included. Priced to sell! |
| Price | $419,900 |
| Taxes: | $2036.71 |
| Assessment Year: | 2024 |
| Occupancy: | Owner |
| Address: | 75 King Stre East , Mississauga, L5A 4G5, Peel |
| Postal Code: | L5A 4G5 |
| Province/State: | Peel |
| Directions/Cross Streets: | Hurontario And King St |
| Level/Floor | Room | Length(ft) | Width(ft) | Descriptions | |
| Room 1 | Flat | Living Ro | 25.98 | 10.73 | Combined w/Solarium, Vinyl Floor |
| Room 2 | Flat | Kitchen | Stainless Steel Appl, Tile Floor, Double Sink | ||
| Room 3 | Flat | Primary B | 13.19 | 10.1 | Double Closet, Vinyl Floor, Walk-Thru |
| Room 4 | Flat | Bathroom | Soaking Tub, Tile Floor, Separate Shower | ||
| Room 5 | Flat | Den | Open Concept, West View | ||
| Room 6 | Flat | Dining Ro | Combined w/Living |
| Washroom Type | No. of Pieces | Level |
| Washroom Type 1 | 4 | Flat |
| Washroom Type 2 | 0 | |
| Washroom Type 3 | 0 | Flat |
| Washroom Type 4 | 0 | |
| Washroom Type 5 | 0 | Flat |
| Total Area: | 0.00 |
| Approximatly Age: | 31-50 |
| Sprinklers: | Alar |
| Washrooms: | 1 |
| Heat Type: | Forced Air |
| Central Air Conditioning: | Central Air |
$
%
Years
This calculator is for demonstration purposes only. Always consult a professional
financial advisor before making personal financial decisions.
| Although the information displayed is believed to be accurate, no warranties or representations are made of any kind. |
| ROYAL LEPAGE SIGNATURE CONNECT.CA REALTY |
|
|

Shawn Syed, AMP
Broker
Dir:
416-786-7848
Bus:
(416) 494-7653
Fax:
1 866 229 3159
| Virtual Tour | Book Showing | Email a Friend |
Jump To:
At a Glance:
| Type: | Com - Condo Apartment |
| Area: | Peel |
| Municipality: | Mississauga |
| Neighbourhood: | Cooksville |
| Style: | Apartment |
| Approximate Age: | 31-50 |
| Tax: | $2,036.71 |
| Maintenance Fee: | $954.11 |
| Beds: | 1+1 |
| Baths: | 1 |
| Fireplace: | N |
Locatin Map:
Payment Calculator:


