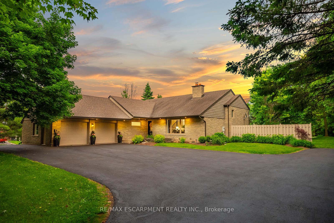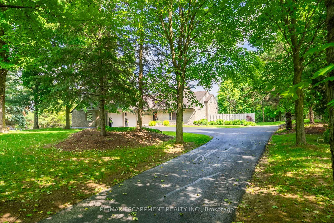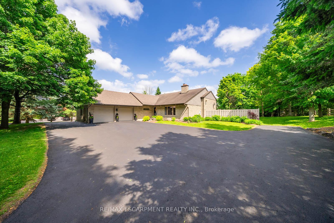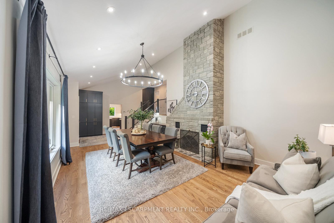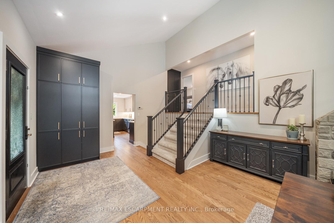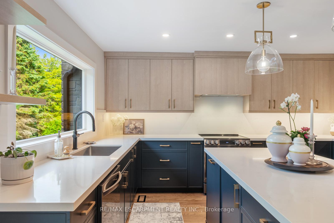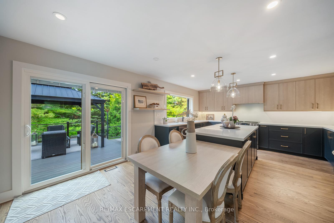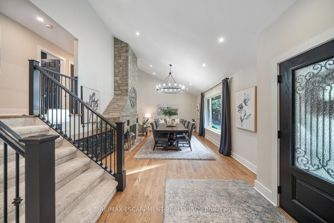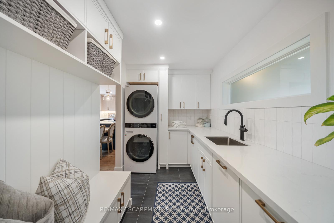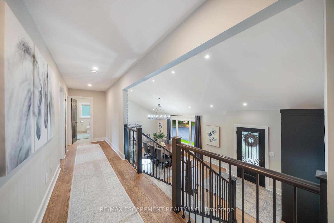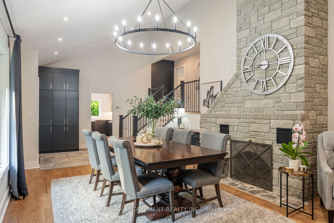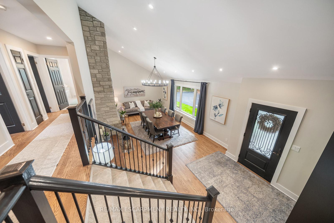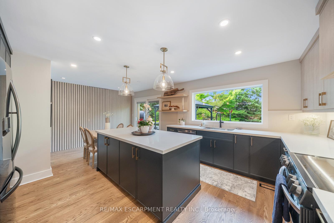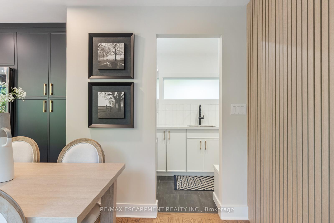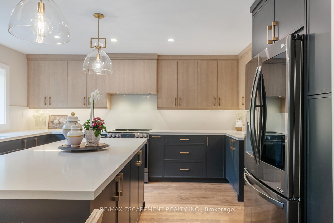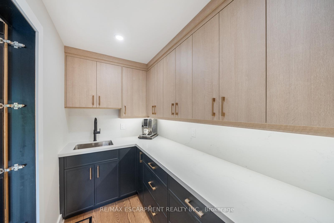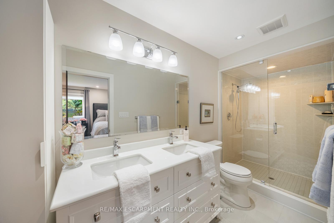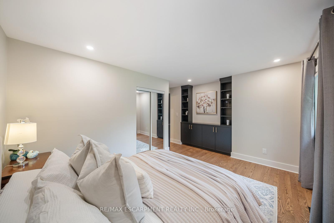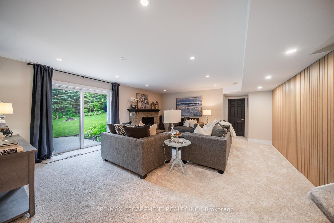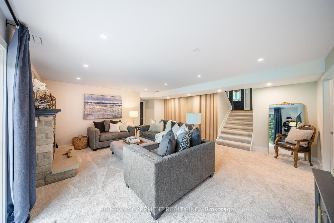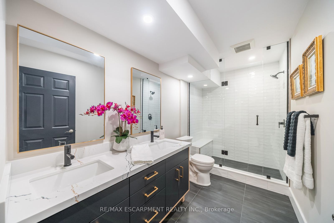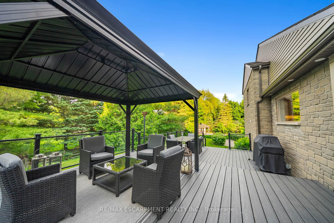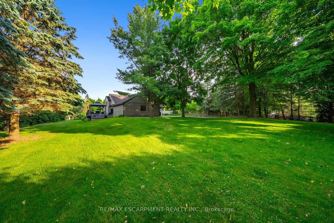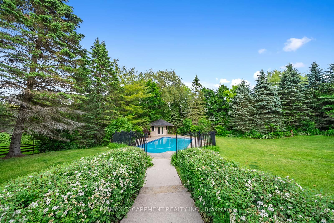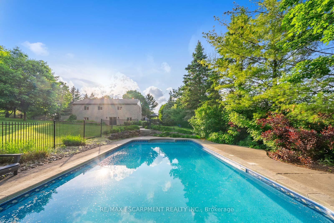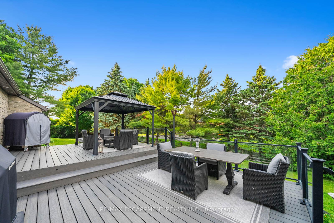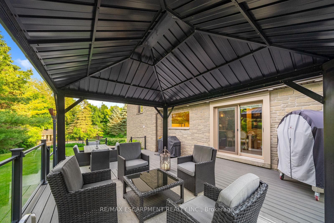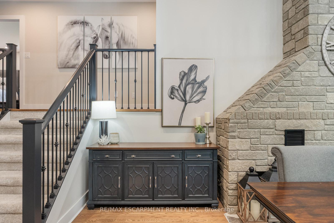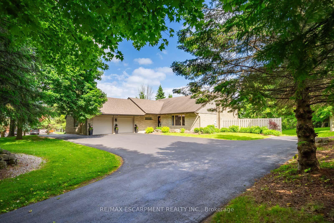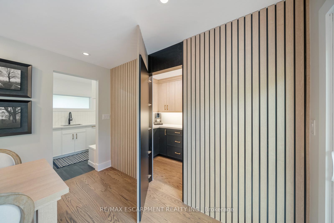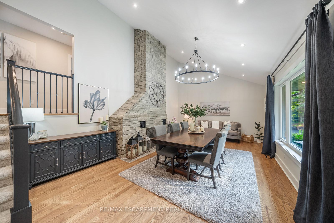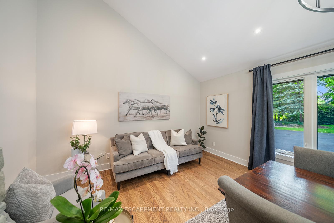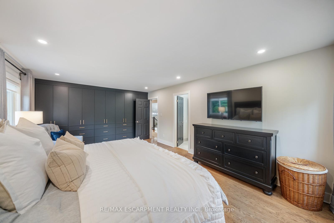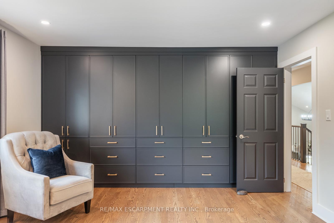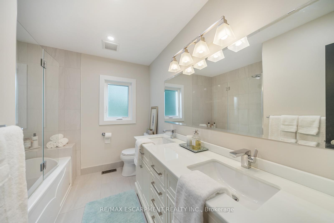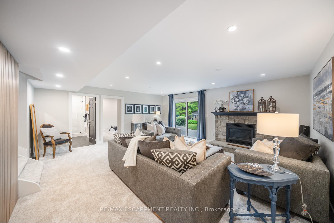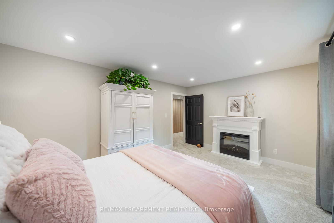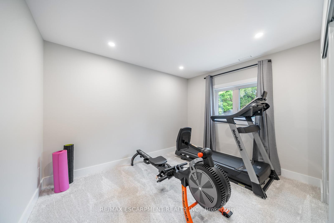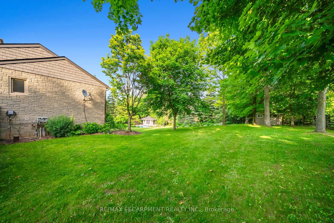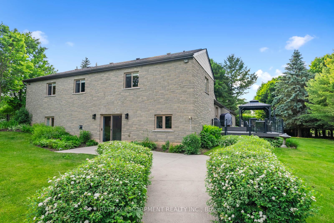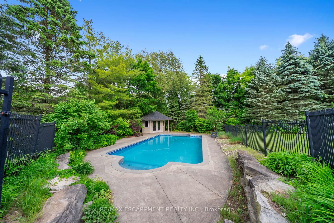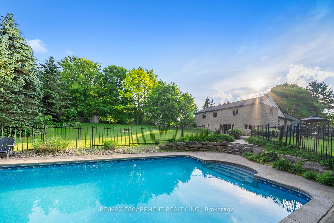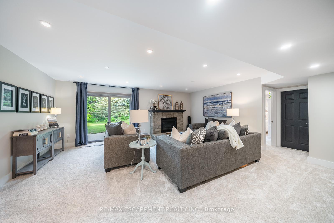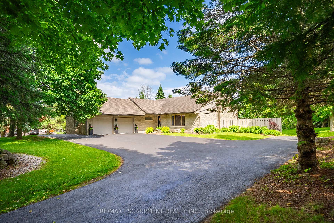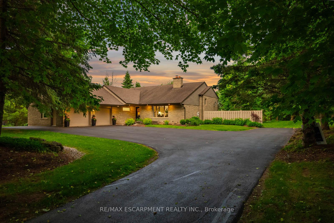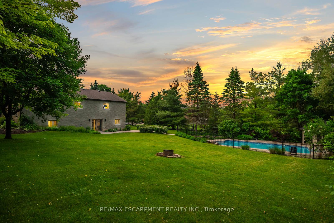$1,949,000
Available - For Sale
Listing ID: W12217491
2038 15TH SIDEROAD N/A , Milton, L0P 1B0, Halton
| As you approach 2038 15 Side Road, you're immediately welcomed by a long, tree-lined driveway framed by mature maple trees - there's a sense of privacy and tranquility even though you're just minutes from the city. Set on over an acre of land, this property provides space, seclusion, and convenience in an exceptional setting. The home has been thoughtfully renovated throughout. The kitchen features all-new custom cabinetry, quartz countertops, and a newly installed window overlooking a composite deck - perfect for outdoor dining and entertaining. The stunning hardwood floors have been professionally sanded, stained, and finished with tongue oil, while the lower level is enhanced with high-pile carpet. Upstairs, built-in cabinetry in the bedrooms maximizes storage while maintaining a clean, tailored aesthetic. Popcorn ceilings have been professionally removed and refinished, and upgraded lighting, pot lights, and designer fixtures have been installed throughout. Window coverings and drapery are all custom-fitted. The lower-level bathroom has been fully renovated, and the geothermal heating (fantastic for energy savings) system has been recently serviced for efficiency and reliability. With three bedrooms on the upper level and two additional bedrooms in the walk-out lower level, you've got plenty of space for family and friends. The basement receives tons of natural light and functions as an additional living space - a fantastic space for guests, a home office, or multi-generational living. Outdoors, the property continues to impress with a heated pool and hot tub. This is Muskoka in the city...combining over an acre of land with quality craftsmanship, privacy, and proximity to amenities, you can enjoy a peaceful, retreat-like lifestyle within close reach of the city. |
| Price | $1,949,000 |
| Taxes: | $4884.01 |
| Occupancy: | Owner |
| Address: | 2038 15TH SIDEROAD N/A , Milton, L0P 1B0, Halton |
| Acreage: | .50-1.99 |
| Directions/Cross Streets: | 15 SIDEROAD + FIRST LINE |
| Rooms: | 4 |
| Rooms +: | 2 |
| Bedrooms: | 3 |
| Bedrooms +: | 2 |
| Family Room: | T |
| Basement: | Walk-Out, Partially Fi |
| Level/Floor | Room | Length(ft) | Width(ft) | Descriptions | |
| Room 1 | Main | Kitchen | 1498.96 | 14.17 | |
| Room 2 | Main | Breakfast | 10.66 | 8.33 | |
| Room 3 | Main | Pantry | 10.66 | 6 | |
| Room 4 | Main | Laundry | 6.92 | 12.33 | |
| Room 5 | Main | Foyer | 8.82 | 12.6 | |
| Room 6 | Main | Dining Ro | 12.99 | 13.42 | |
| Room 7 | Main | Living Ro | 6.07 | 13.42 | |
| Room 8 | Second | Primary B | 19.42 | 12.6 | |
| Room 9 | Second | Bathroom | 5 Pc Ensuite | ||
| Room 10 | Second | Bathroom | 4 Pc Bath | ||
| Room 11 | Second | Bedroom 2 | 13.84 | 12.6 | |
| Room 12 | Second | Bedroom 3 | 15.32 | 12.6 | |
| Room 13 | Lower | Bedroom | 10.92 | 11.51 | |
| Room 14 | Lower | Bathroom | 4 Pc Bath | ||
| Room 15 | Lower | Family Ro | 23.09 | 19.25 |
| Washroom Type | No. of Pieces | Level |
| Washroom Type 1 | 5 | Second |
| Washroom Type 2 | 4 | Second |
| Washroom Type 3 | 4 | Lower |
| Washroom Type 4 | 0 | |
| Washroom Type 5 | 0 |
| Total Area: | 0.00 |
| Approximatly Age: | 31-50 |
| Property Type: | Detached |
| Style: | Backsplit 3 |
| Exterior: | Stone, Vinyl Siding |
| Garage Type: | Attached |
| (Parking/)Drive: | Private |
| Drive Parking Spaces: | 10 |
| Park #1 | |
| Parking Type: | Private |
| Park #2 | |
| Parking Type: | Private |
| Pool: | Inground |
| Other Structures: | Shed |
| Approximatly Age: | 31-50 |
| Approximatly Square Footage: | 1500-2000 |
| Property Features: | Electric Car, Golf |
| CAC Included: | N |
| Water Included: | N |
| Cabel TV Included: | N |
| Common Elements Included: | N |
| Heat Included: | N |
| Parking Included: | N |
| Condo Tax Included: | N |
| Building Insurance Included: | N |
| Fireplace/Stove: | Y |
| Heat Type: | Forced Air |
| Central Air Conditioning: | Central Air |
| Central Vac: | Y |
| Laundry Level: | Syste |
| Ensuite Laundry: | F |
| Sewers: | Sewer |
$
%
Years
This calculator is for demonstration purposes only. Always consult a professional
financial advisor before making personal financial decisions.
| Although the information displayed is believed to be accurate, no warranties or representations are made of any kind. |
| RE/MAX ESCARPMENT REALTY INC. |
|
|

Shawn Syed, AMP
Broker
Dir:
416-786-7848
Bus:
(416) 494-7653
Fax:
1 866 229 3159
| Book Showing | Email a Friend |
Jump To:
At a Glance:
| Type: | Freehold - Detached |
| Area: | Halton |
| Municipality: | Milton |
| Neighbourhood: | Moffat |
| Style: | Backsplit 3 |
| Approximate Age: | 31-50 |
| Tax: | $4,884.01 |
| Beds: | 3+2 |
| Baths: | 3 |
| Fireplace: | Y |
| Pool: | Inground |
Locatin Map:
Payment Calculator:

