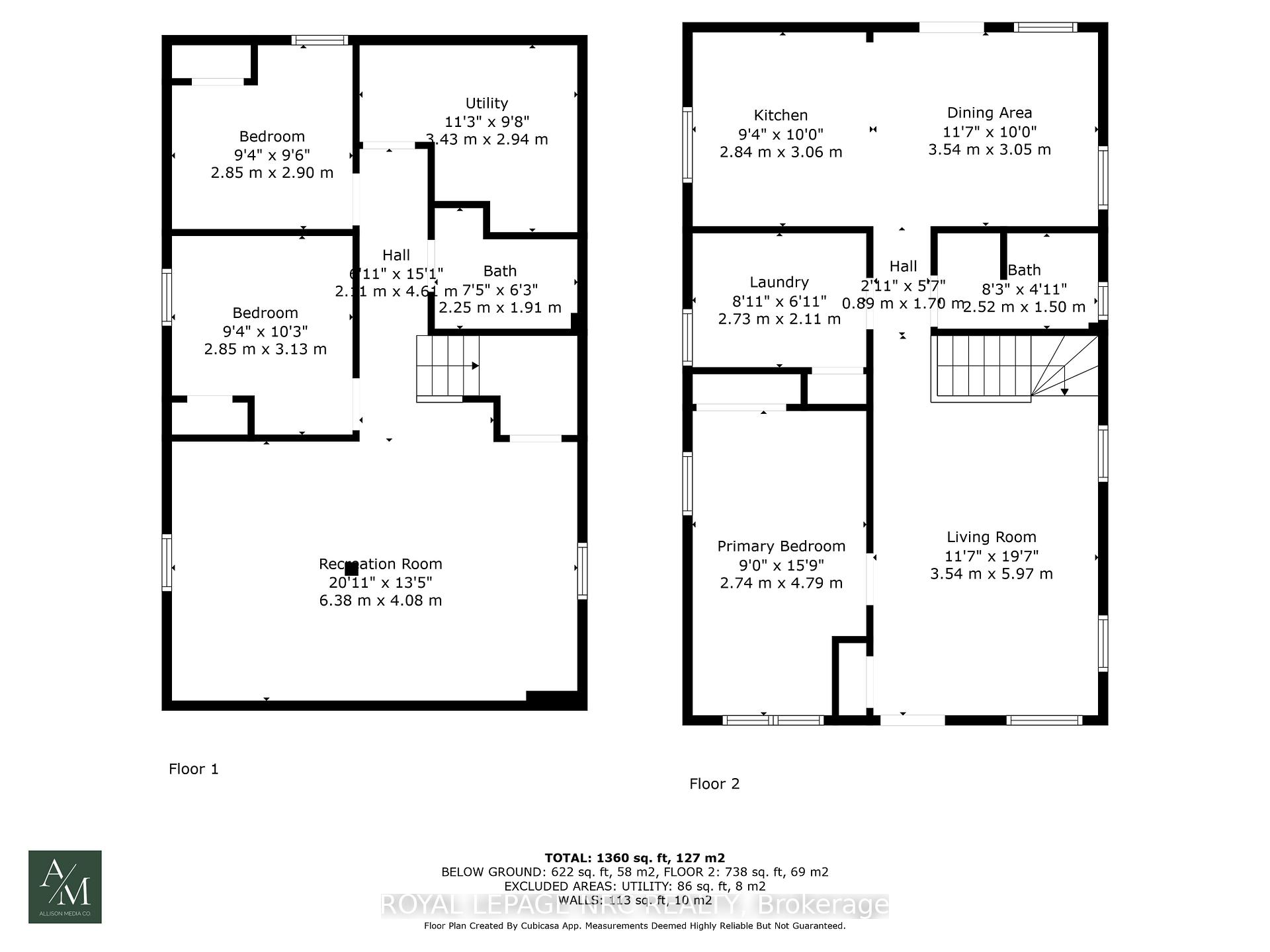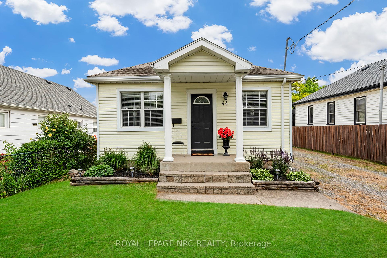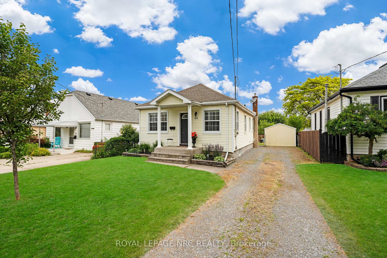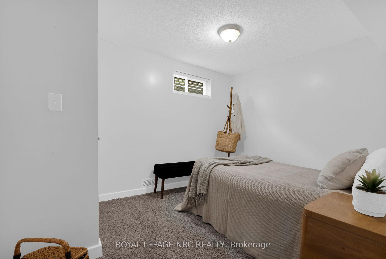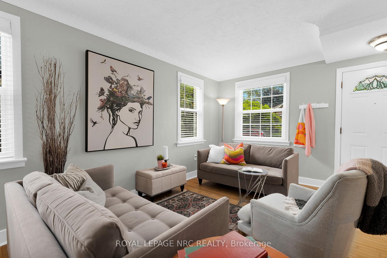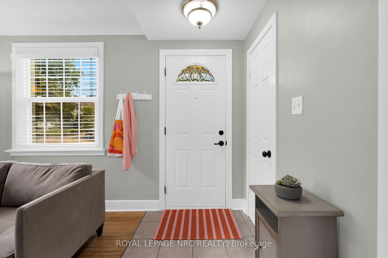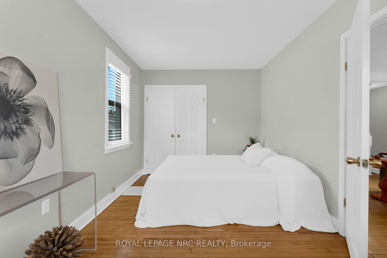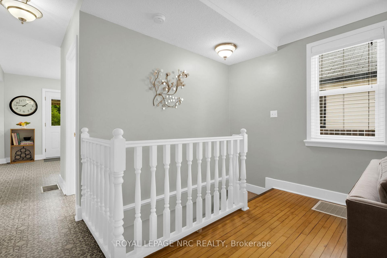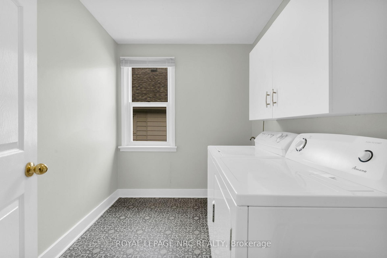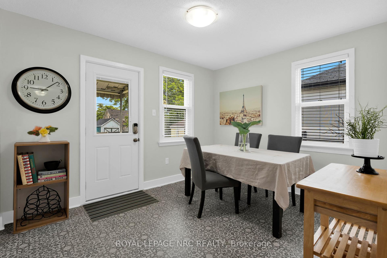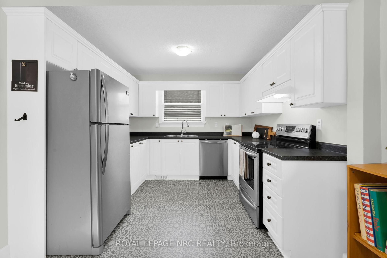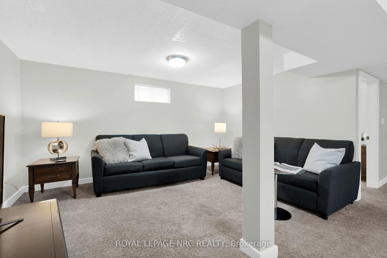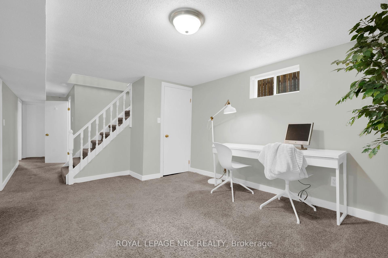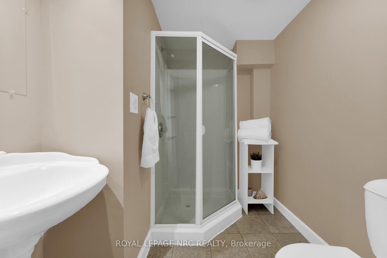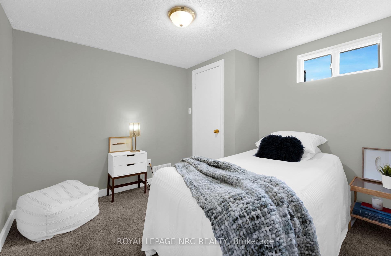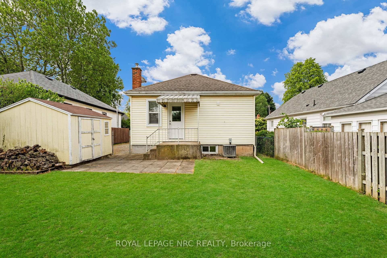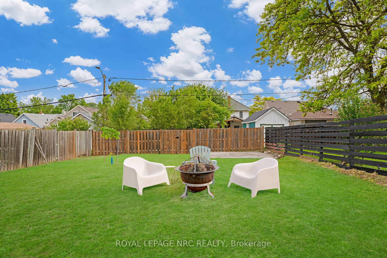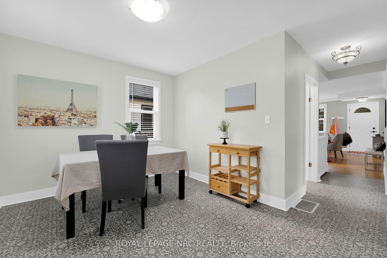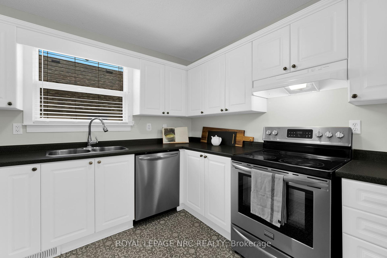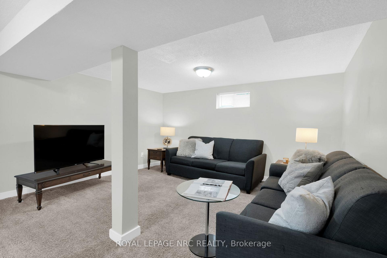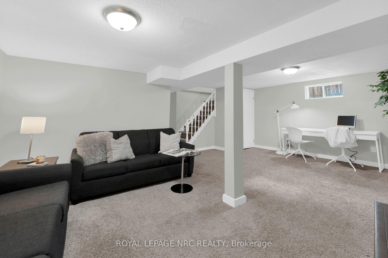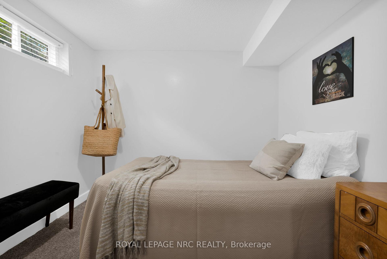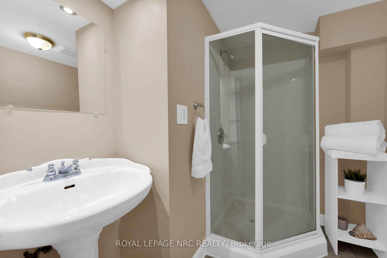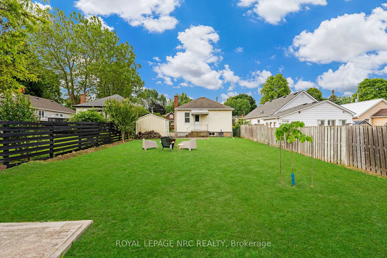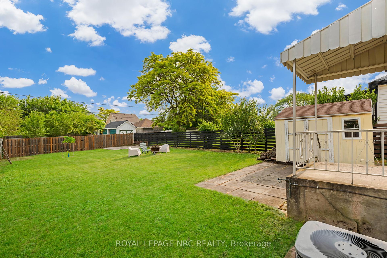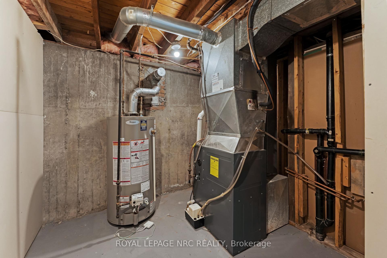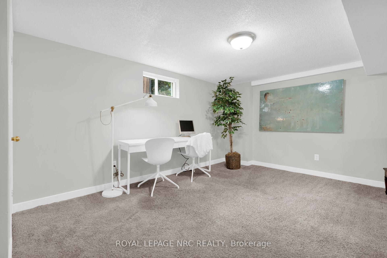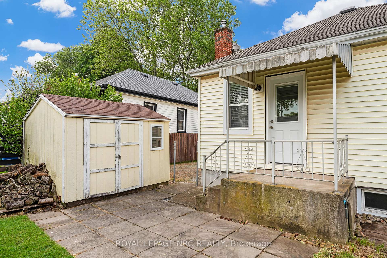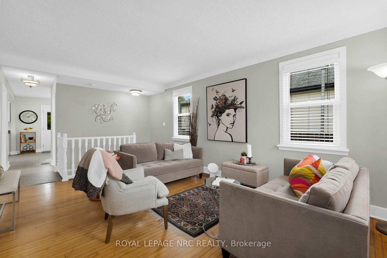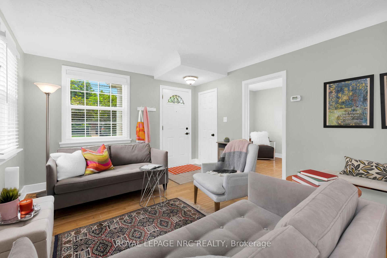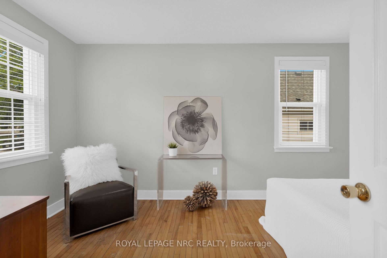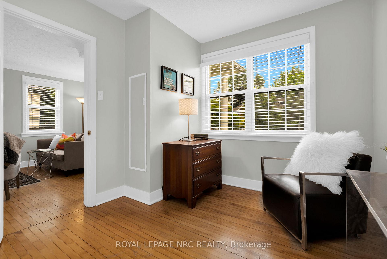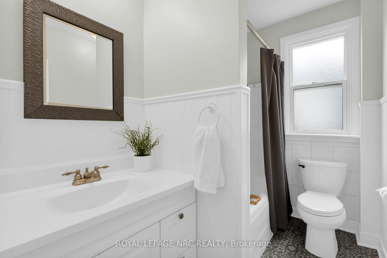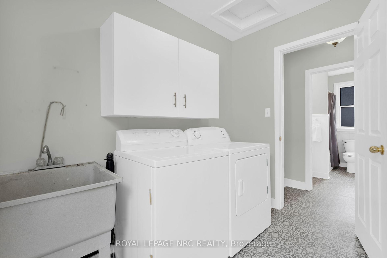$525,000
Available - For Sale
Listing ID: X12217356
44 Pinecrest Aven , St. Catharines, L2T 1C8, Niagara
| Welcome to 44 Pinecrest Avenue - a charming 2+2 bedroom, 2 bath bungalow with a finished rec room in the basement. This home offers great curb appeal, a spacious yard and a bright interior that's just as impressive! You'll love the large eat-in kitchen and the hardwood floors in the living room and primary bedroom. Located just steps from a park with a playground. A unique feature is the laneway access via Hazel Lane at the rear of the lot, complete with a wide gate for easy access. Conveniently situated near the Pen Centre, Niagara College NOTL Campus, highways & more. Move-In Ready! One of the upper bedrooms is currently used as a laundry room but can be easily converted back. Hot water tank is owned. |
| Price | $525,000 |
| Taxes: | $3231.00 |
| Assessment Year: | 2024 |
| Occupancy: | Vacant |
| Address: | 44 Pinecrest Aven , St. Catharines, L2T 1C8, Niagara |
| Directions/Cross Streets: | Merritt St & Glendale Ave |
| Rooms: | 5 |
| Rooms +: | 4 |
| Bedrooms: | 2 |
| Bedrooms +: | 2 |
| Family Room: | F |
| Basement: | Finished, Full |
| Level/Floor | Room | Length(ft) | Width(ft) | Descriptions | |
| Room 1 | Main | Living Ro | 16.4 | 11.48 | |
| Room 2 | Main | Bedroom | 15.32 | 8.99 | |
| Room 3 | Main | Laundry | 8.95 | 6.92 | |
| Room 4 | Main | Kitchen | 21.32 | 9.97 | |
| Room 5 | Main | Bathroom | 8.17 | 4.92 | 4 Pc Bath |
| Room 6 | Basement | Recreatio | 19.98 | 13.48 | |
| Room 7 | Basement | Bedroom | 10.3 | 8.82 | |
| Room 8 | Basement | Bedroom | 9.32 | 8.89 | |
| Room 9 | Basement | Bathroom | 6.33 | 4.99 | 3 Pc Bath |
| Room 10 | Basement | Utility R | 11.15 | 9.64 |
| Washroom Type | No. of Pieces | Level |
| Washroom Type 1 | 4 | Main |
| Washroom Type 2 | 3 | Basement |
| Washroom Type 3 | 0 | |
| Washroom Type 4 | 0 | |
| Washroom Type 5 | 0 |
| Total Area: | 0.00 |
| Approximatly Age: | 51-99 |
| Property Type: | Detached |
| Style: | Bungalow |
| Exterior: | Vinyl Siding |
| Garage Type: | None |
| (Parking/)Drive: | Private |
| Drive Parking Spaces: | 3 |
| Park #1 | |
| Parking Type: | Private |
| Park #2 | |
| Parking Type: | Private |
| Pool: | None |
| Approximatly Age: | 51-99 |
| Approximatly Square Footage: | 700-1100 |
| CAC Included: | N |
| Water Included: | N |
| Cabel TV Included: | N |
| Common Elements Included: | N |
| Heat Included: | N |
| Parking Included: | N |
| Condo Tax Included: | N |
| Building Insurance Included: | N |
| Fireplace/Stove: | N |
| Heat Type: | Forced Air |
| Central Air Conditioning: | Central Air |
| Central Vac: | N |
| Laundry Level: | Syste |
| Ensuite Laundry: | F |
| Sewers: | Sewer |
$
%
Years
This calculator is for demonstration purposes only. Always consult a professional
financial advisor before making personal financial decisions.
| Although the information displayed is believed to be accurate, no warranties or representations are made of any kind. |
| ROYAL LEPAGE NRC REALTY |
|
|

Shawn Syed, AMP
Broker
Dir:
416-786-7848
Bus:
(416) 494-7653
Fax:
1 866 229 3159
| Book Showing | Email a Friend |
Jump To:
At a Glance:
| Type: | Freehold - Detached |
| Area: | Niagara |
| Municipality: | St. Catharines |
| Neighbourhood: | 460 - Burleigh Hill |
| Style: | Bungalow |
| Approximate Age: | 51-99 |
| Tax: | $3,231 |
| Beds: | 2+2 |
| Baths: | 2 |
| Fireplace: | N |
| Pool: | None |
Locatin Map:
Payment Calculator:

