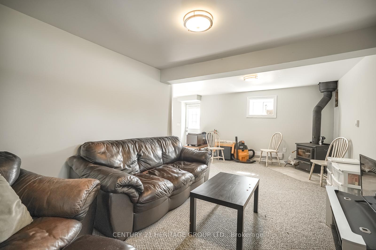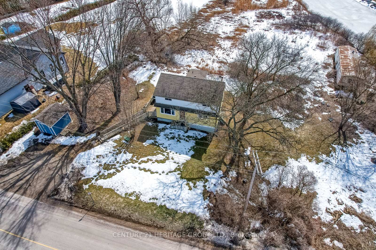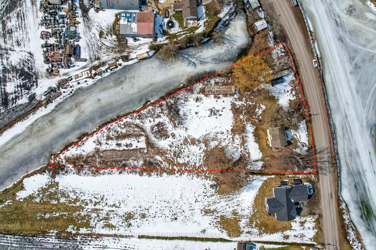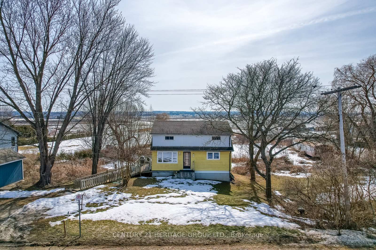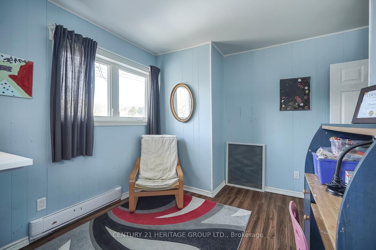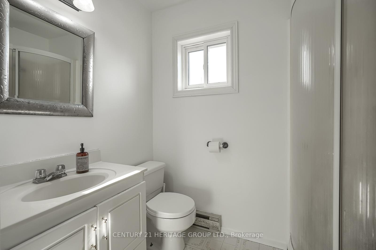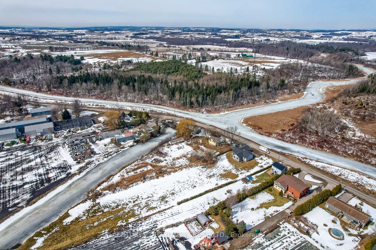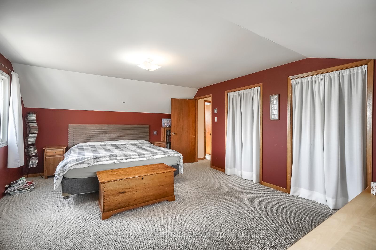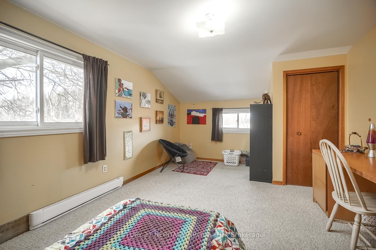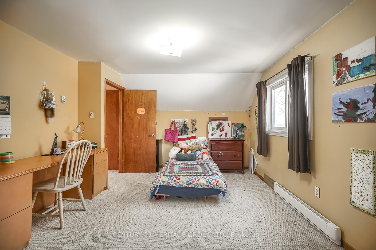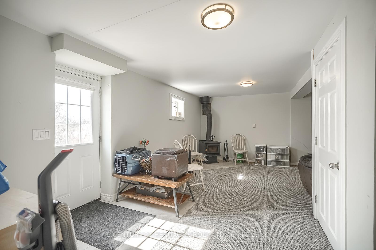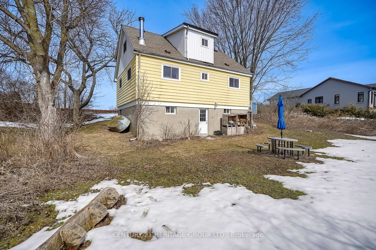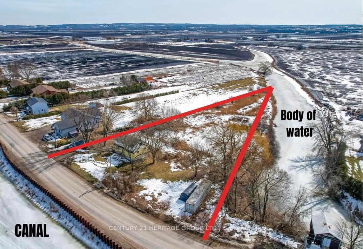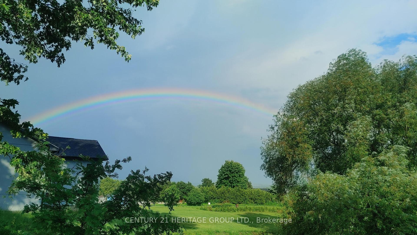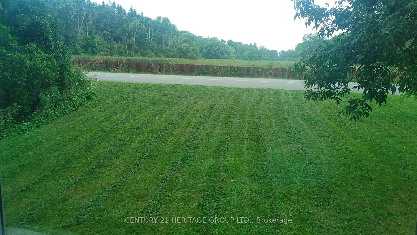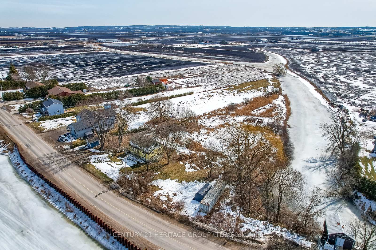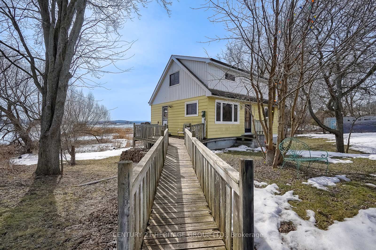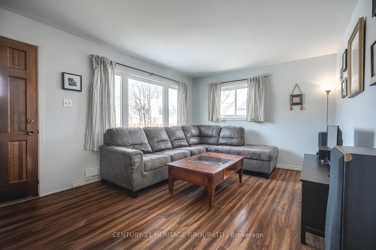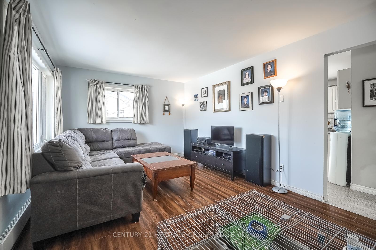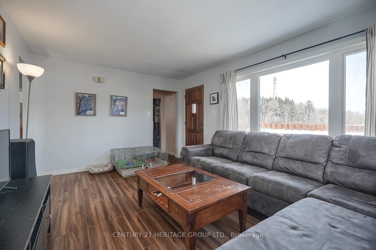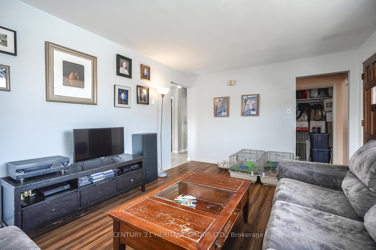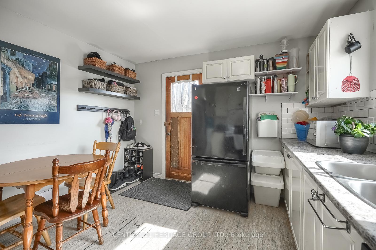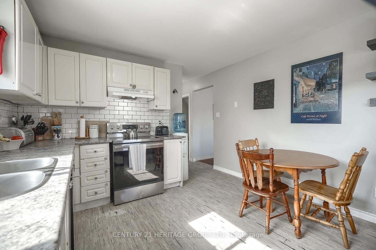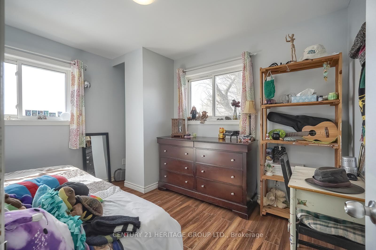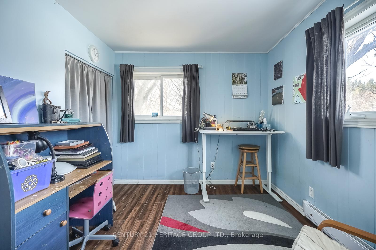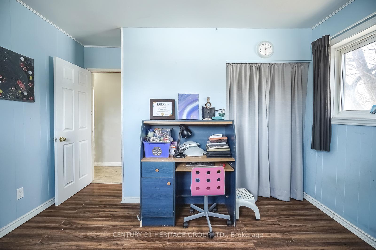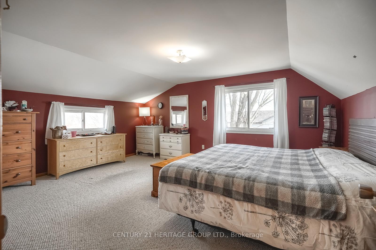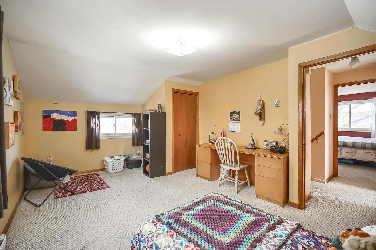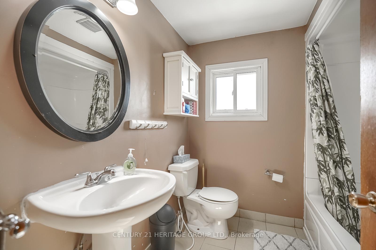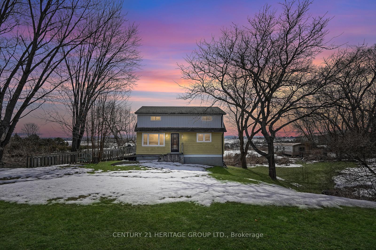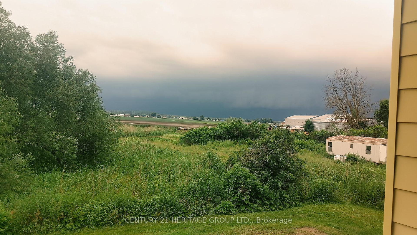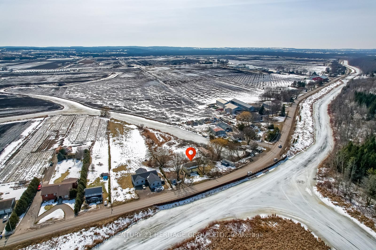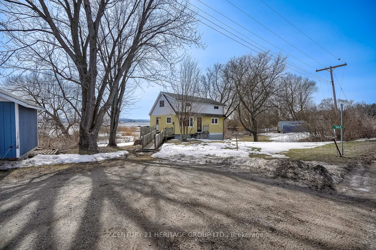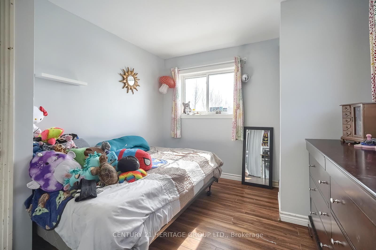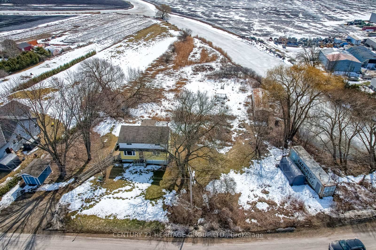$699,999
Available - For Sale
Listing ID: N12217473
963 Canal Road , Bradford West Gwillimbury, L3Z 2A6, Simcoe
| 963 Canal Rd Country Living with Scenic Canal Views Escape to tranquility on this stunning 1.7-acre property featuring a spacious 4+1 bedroom home with picturesque canal views. The finished walkout basement boasts a large rec room, an extra bedroom, and plenty of storage, making it perfect for extended family or entertaining. The main floor offers two generous bedrooms, including one with a walk-in closet, and a full bath. Upstairs, you'll find two additional oversized bedrooms, including a master retreat with double closets and serene canal views, plus a 4-piece bath for added convenience. This home is equipped with 200-amp service, a roof updated in 2010 with a 50-year warranty, and a basement refresh completed between 2014-2019. Enjoy the beauty of nature while being just minutes from local amenities and Highway 400. Bonus 40-ft container on-site for extra storage. Don't miss out on this rare opportunity for peaceful country living with modern conveniences! |
| Price | $699,999 |
| Taxes: | $4983.28 |
| Occupancy: | Owner |
| Address: | 963 Canal Road , Bradford West Gwillimbury, L3Z 2A6, Simcoe |
| Acreage: | .50-1.99 |
| Directions/Cross Streets: | Hwy 400/Canal Rd |
| Rooms: | 6 |
| Bedrooms: | 4 |
| Bedrooms +: | 1 |
| Family Room: | T |
| Basement: | Finished wit |
| Level/Floor | Room | Length(ft) | Width(ft) | Descriptions | |
| Room 1 | Main | Kitchen | 12 | 11.48 | Window, Eat-in Kitchen |
| Room 2 | Main | Living Ro | 15.58 | 11.48 | Large Window |
| Room 3 | Main | Bedroom | 9.18 | 11.68 | Window, Closet |
| Room 4 | Main | Bedroom | 9.18 | 10.17 | Window, Closet |
| Room 5 | Second | Primary B | 17.38 | 11.81 | Double Closet, Large Window |
| Room 6 | Second | Bedroom 4 | 17.38 | 13.45 | Large Window, Walk-In Closet(s) |
| Room 7 | Lower | Bedroom | 9.18 | 8.86 | Window |
| Room 8 | Lower | Recreatio | 19.71 | 21.19 | Open Concept, W/O To Yard, Fireplace |
| Washroom Type | No. of Pieces | Level |
| Washroom Type 1 | 3 | Main |
| Washroom Type 2 | 4 | Second |
| Washroom Type 3 | 0 | |
| Washroom Type 4 | 0 | |
| Washroom Type 5 | 0 |
| Total Area: | 0.00 |
| Property Type: | Detached |
| Style: | 1 1/2 Storey |
| Exterior: | Aluminum Siding, Metal/Steel Sidi |
| Garage Type: | None |
| (Parking/)Drive: | Private |
| Drive Parking Spaces: | 4 |
| Park #1 | |
| Parking Type: | Private |
| Park #2 | |
| Parking Type: | Private |
| Pool: | None |
| Approximatly Square Footage: | 1500-2000 |
| Property Features: | Place Of Wor, River/Stream |
| CAC Included: | N |
| Water Included: | N |
| Cabel TV Included: | N |
| Common Elements Included: | N |
| Heat Included: | N |
| Parking Included: | N |
| Condo Tax Included: | N |
| Building Insurance Included: | N |
| Fireplace/Stove: | Y |
| Heat Type: | Baseboard |
| Central Air Conditioning: | Window Unit |
| Central Vac: | N |
| Laundry Level: | Syste |
| Ensuite Laundry: | F |
| Sewers: | Septic |
| Water: | Artesian |
| Water Supply Types: | Artesian Wel |
$
%
Years
This calculator is for demonstration purposes only. Always consult a professional
financial advisor before making personal financial decisions.
| Although the information displayed is believed to be accurate, no warranties or representations are made of any kind. |
| CENTURY 21 HERITAGE GROUP LTD. |
|
|

Shawn Syed, AMP
Broker
Dir:
416-786-7848
Bus:
(416) 494-7653
Fax:
1 866 229 3159
| Virtual Tour | Book Showing | Email a Friend |
Jump To:
At a Glance:
| Type: | Freehold - Detached |
| Area: | Simcoe |
| Municipality: | Bradford West Gwillimbury |
| Neighbourhood: | Rural Bradford West Gwillimbury |
| Style: | 1 1/2 Storey |
| Tax: | $4,983.28 |
| Beds: | 4+1 |
| Baths: | 2 |
| Fireplace: | Y |
| Pool: | None |
Locatin Map:
Payment Calculator:

