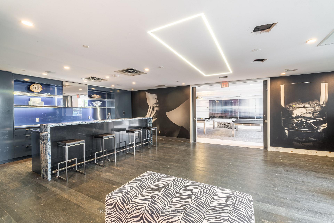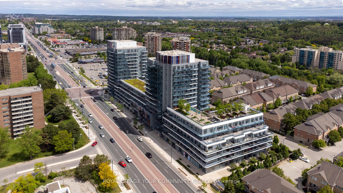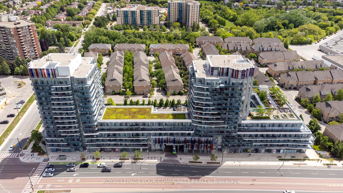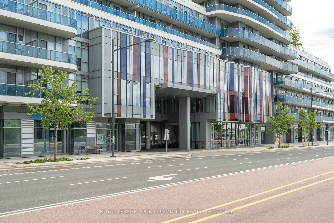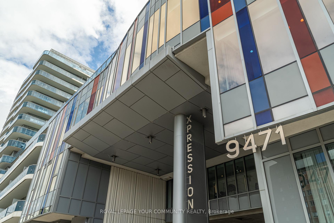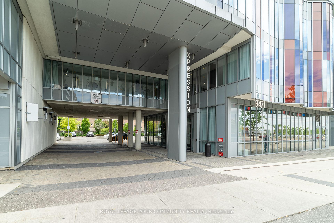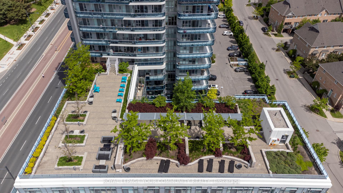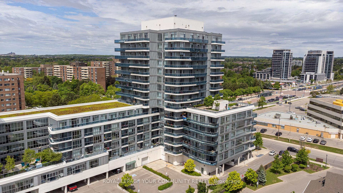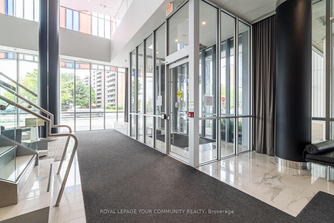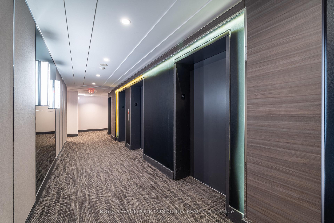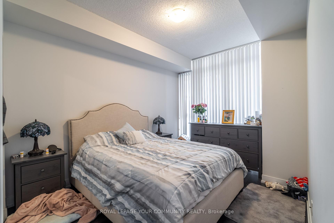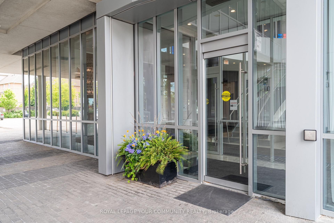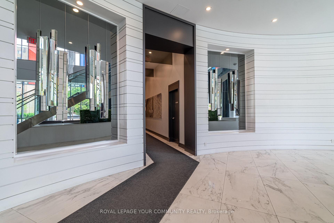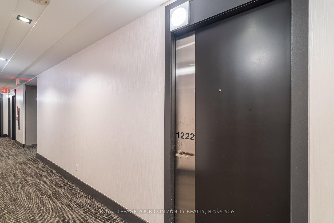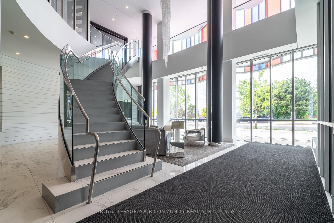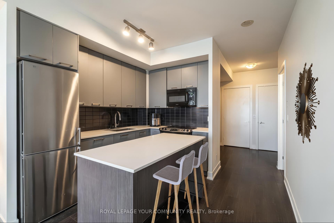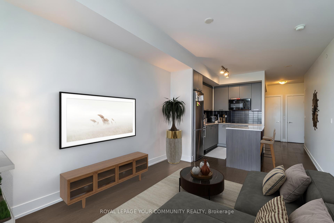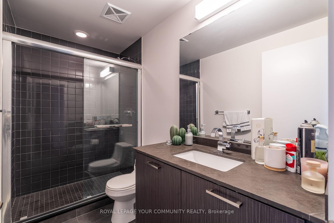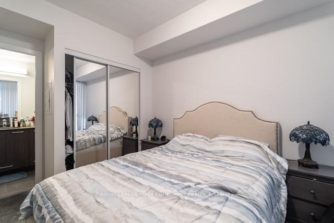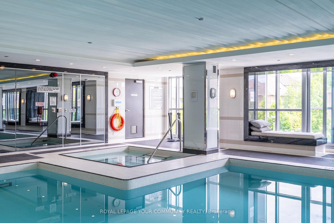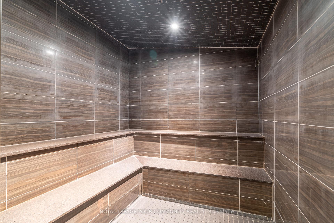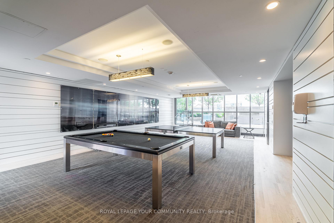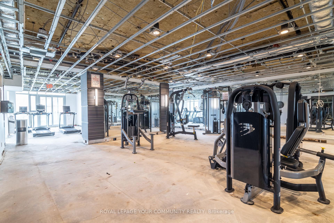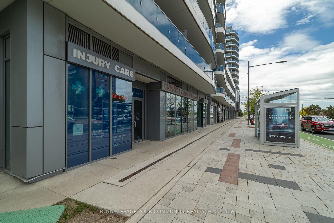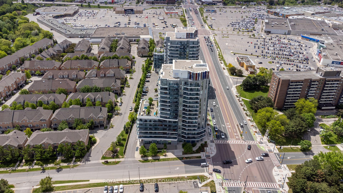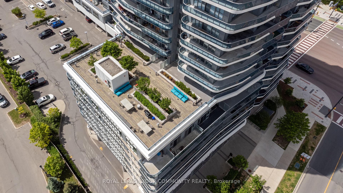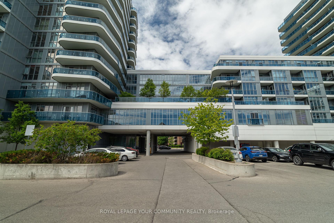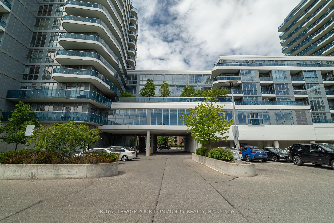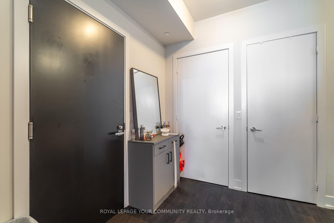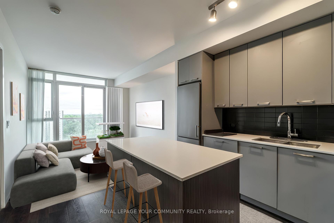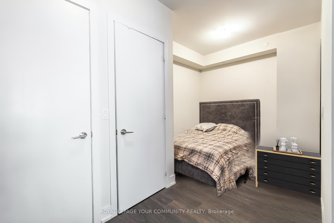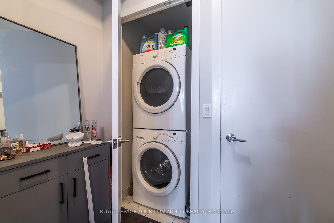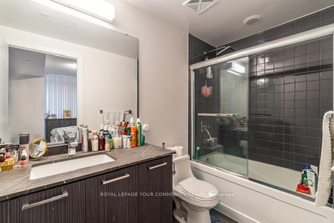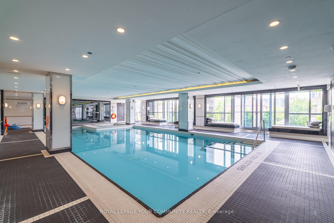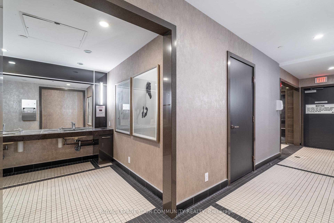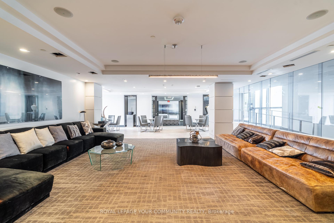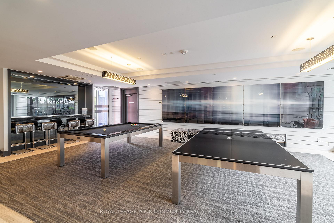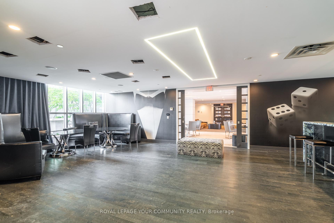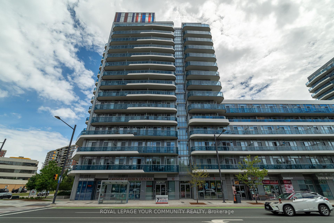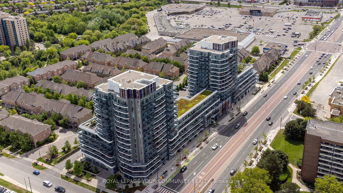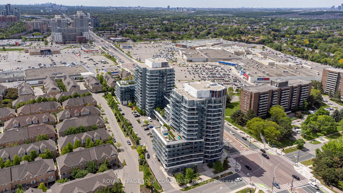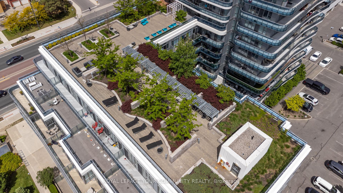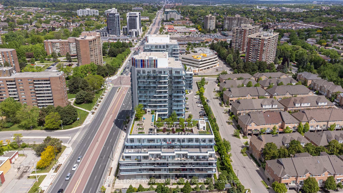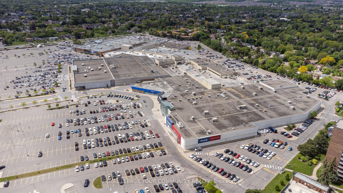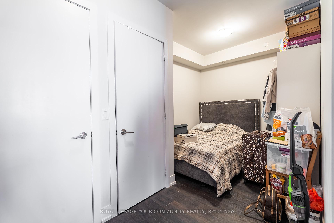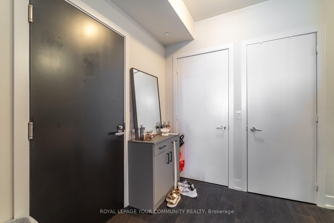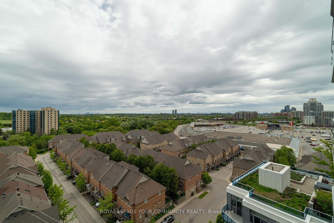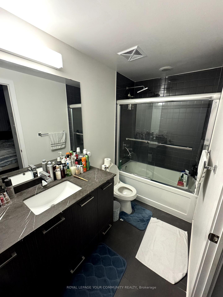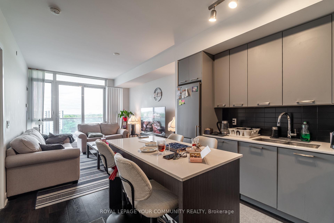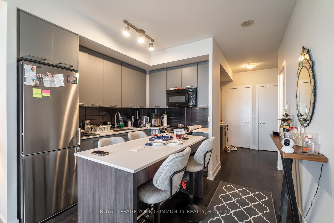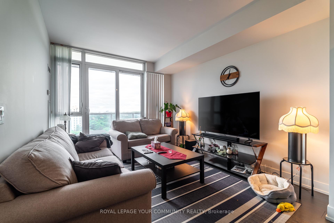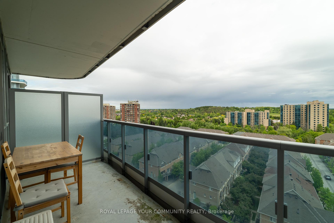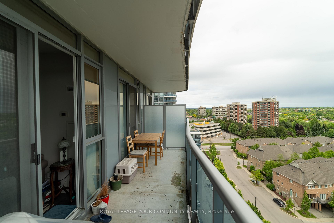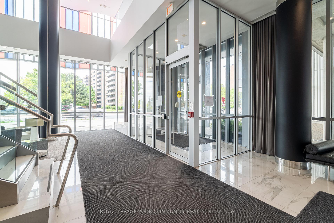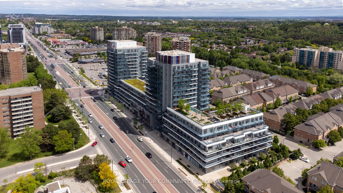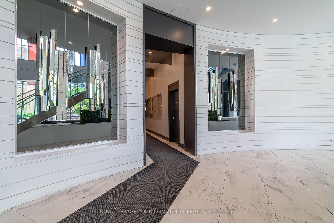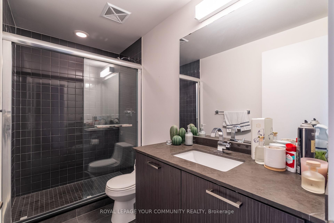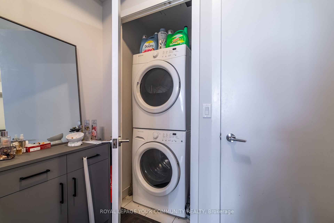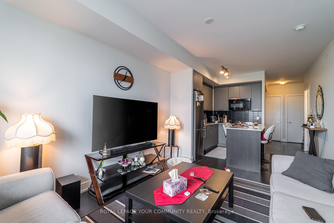$608,888
Available - For Sale
Listing ID: N12192541
9471 Yonge Stre , Richmond Hill, L4C 0Z5, York
| Welcome to Unit 1222 at the Prestigious Xpression Condos in Richmond Hill! This beautifully designed unit offers 702sqft +113sqft. Balcony with clear view and functional and modern living space. Featuring a bright and spacious 1 Bedroom + a Den layout both have an impressive high ceiling, this home is perfect for professionals, couples, or small families. The versatile Den can serve as a second bedroom or a private home office ideal for today's work-from-home lifestyle. The open-concept floor plan is enhanced by large windows that flood the unit with natural light. The living area extends seamlessly to a private balcony offering stunning views of the city. The gourmet kitchen is equipped with stainless steel appliances, quartz countertops, ceramic backsplash, and a convenient breakfast island, perfect for casual dining and entertaining. Enjoy two full bathrooms, each featuring quartz countertops, modern fixtures. Additional features include: One (1) owned underground parking space, Blinds included, In-unit laundry, Resort-style building amenities include:24-Hour Concierge, Indoor Pool, Rooftop Terrace with BBQs, Yoga Studio & Spa-Inspired Steam Room, Fully Equipped Gym, Theatre Room, Billiards & Ping Pong, Guest Suites, Boardroom & Meeting Space, Visitor Parking, Pet Grooming Station, Unbeatable location across from Hillcrest Mall and just steps from restaurants, parks, transit, and Yonge Street. Easy access to Highway 7 & 407 makes commuting a breeze. Don't miss this incredible opportunity to own a luxurious unit in one of Richmond Hill's most sought-after communities! |
| Price | $608,888 |
| Taxes: | $2560.55 |
| Occupancy: | Tenant |
| Address: | 9471 Yonge Stre , Richmond Hill, L4C 0Z5, York |
| Postal Code: | L4C 0Z5 |
| Province/State: | York |
| Directions/Cross Streets: | yonge/16th |
| Level/Floor | Room | Length(ft) | Width(ft) | Descriptions | |
| Room 1 | Flat | Bedroom | 12.14 | 9.48 | 4 Pc Ensuite, Closet |
| Room 2 | Flat | Den | 7.81 | 8.46 | |
| Room 3 | Flat | Great Roo | 12.99 | 10.66 | Open Concept, W/O To Balcony |
| Room 4 | Flat | Kitchen | 9.84 | 6.99 | Combined w/Den, Stainless Steel Appl |
| Washroom Type | No. of Pieces | Level |
| Washroom Type 1 | 4 | Flat |
| Washroom Type 2 | 3 | Flat |
| Washroom Type 3 | 0 | |
| Washroom Type 4 | 0 | |
| Washroom Type 5 | 0 |
| Total Area: | 0.00 |
| Washrooms: | 2 |
| Heat Type: | Forced Air |
| Central Air Conditioning: | Central Air |
$
%
Years
This calculator is for demonstration purposes only. Always consult a professional
financial advisor before making personal financial decisions.
| Although the information displayed is believed to be accurate, no warranties or representations are made of any kind. |
| ROYAL LEPAGE YOUR COMMUNITY REALTY |
|
|

Shawn Syed, AMP
Broker
Dir:
416-786-7848
Bus:
(416) 494-7653
Fax:
1 866 229 3159
| Book Showing | Email a Friend |
Jump To:
At a Glance:
| Type: | Com - Condo Apartment |
| Area: | York |
| Municipality: | Richmond Hill |
| Neighbourhood: | Observatory |
| Style: | Apartment |
| Tax: | $2,560.55 |
| Maintenance Fee: | $677.45 |
| Beds: | 1+1 |
| Baths: | 2 |
| Fireplace: | N |
Locatin Map:
Payment Calculator:

