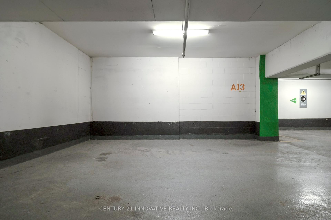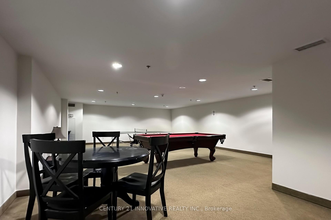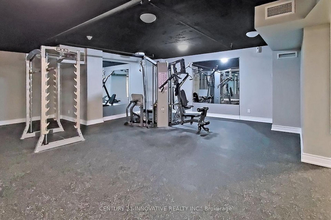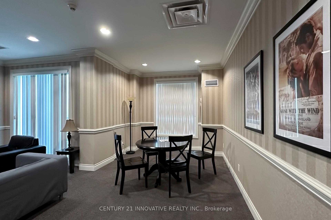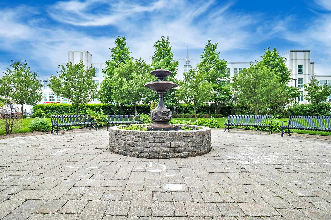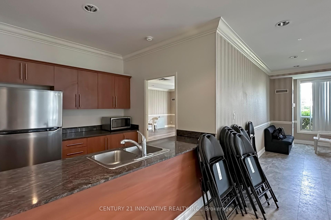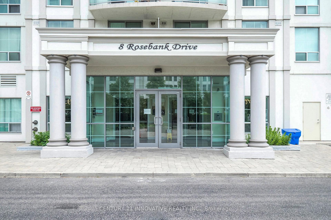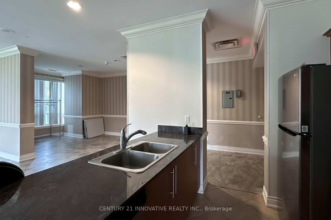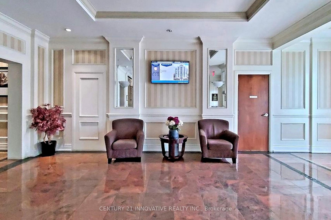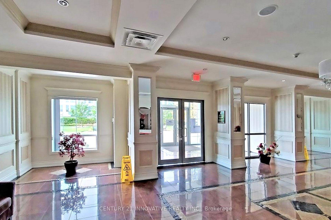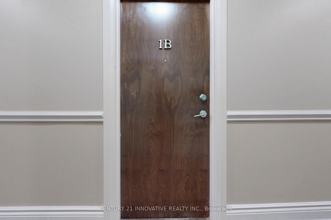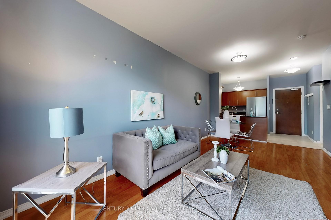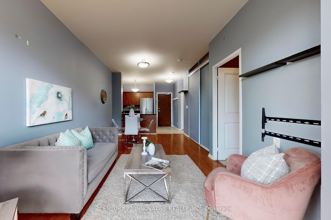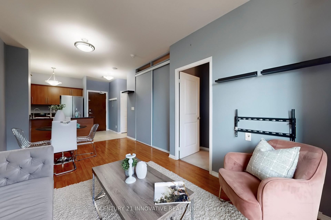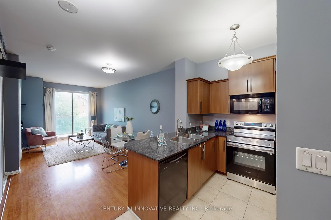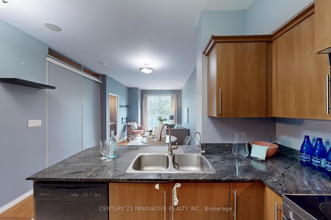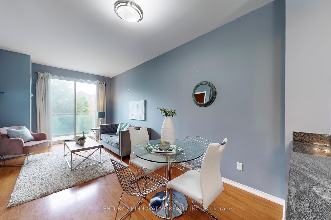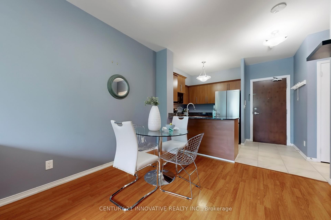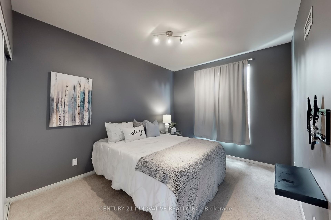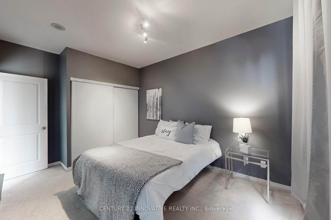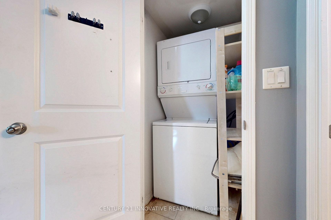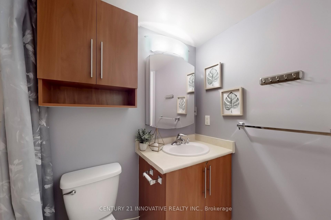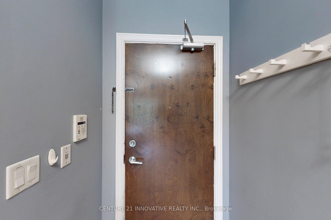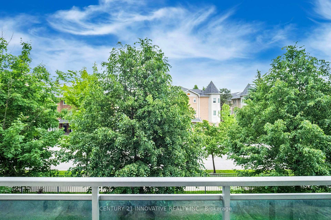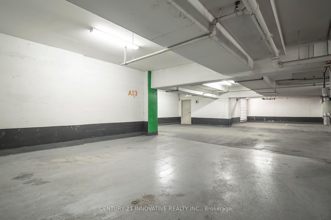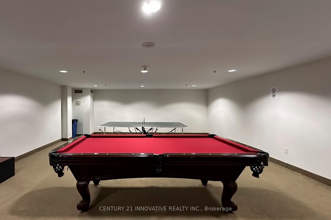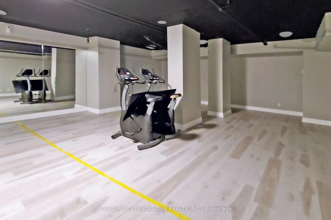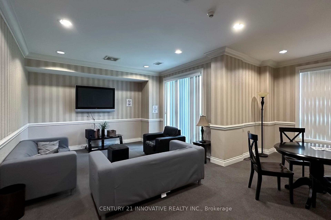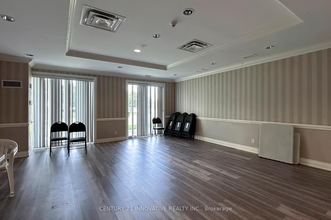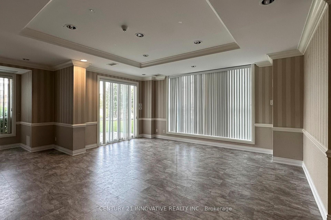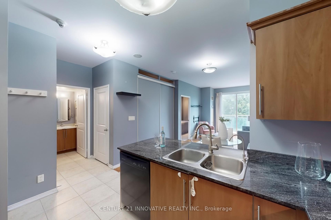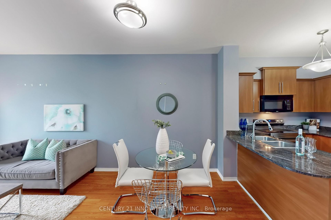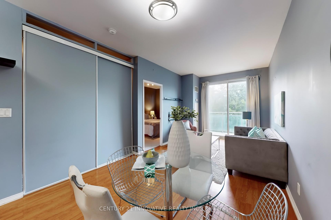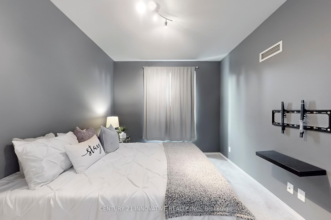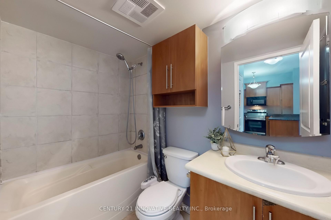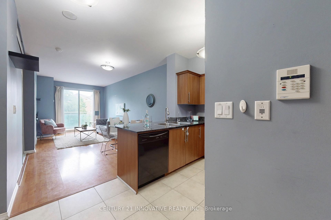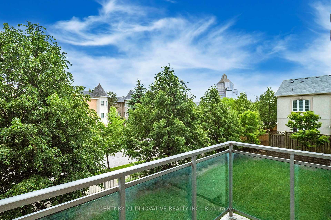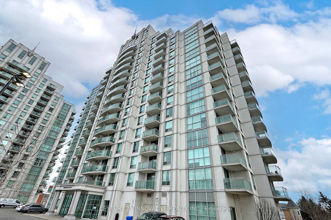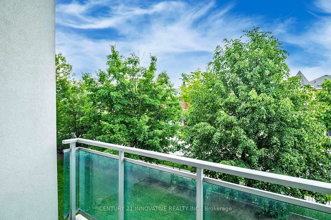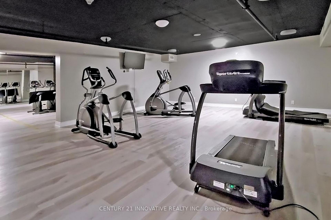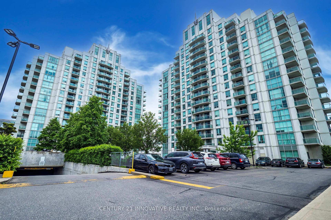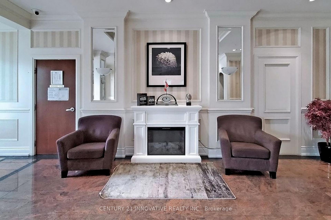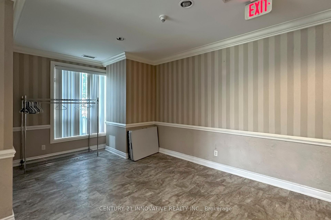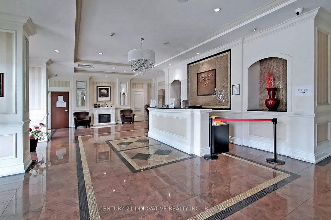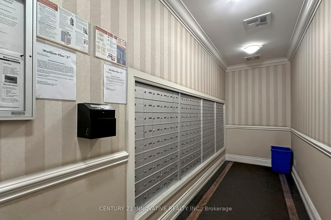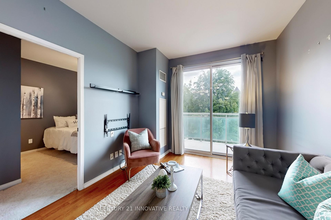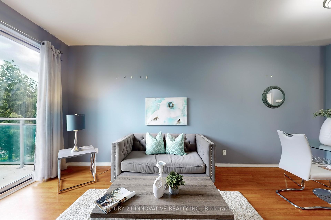$459,000
Available - For Sale
Listing ID: E12213741
8 Rosebank Driv , Toronto, M1B 5Z3, Toronto
| Main Level Unit! Perfect Real Estate Unit for First Time HomeBuyer or Investors. Building situated at the Main intersection of Markham Road and Sheppard Road in Scarborough. A "minuit" to Highway 401 , One Step to 24/7 TTC Busses , Walking distance to Grocery shopping and Restaurants . Minute drive to Centennial College , Scarborough Town Center and the worship places . This Unit is located in the Main Level and for the Easy access to family with small kids or People who like to avoid Elevator. Large Size unit with 9 Feet Ceiling One Big Bedroom and a Den With a Balcony. You can use the Den as a Second Bedroom It has a sliding Door which allows you to enclose all the area for fully privacy. En-Suite Laundry, Coming with One Parking and the Locker . Upgraded Granite Countertop, Cheery Kitchen Cabinets. Parking Spts as closer as possible to the elevator. Very secured building with 9: 00 am to 6 : 00 am Security concierge. |
| Price | $459,000 |
| Taxes: | $1666.63 |
| Occupancy: | Owner |
| Address: | 8 Rosebank Driv , Toronto, M1B 5Z3, Toronto |
| Postal Code: | M1B 5Z3 |
| Province/State: | Toronto |
| Directions/Cross Streets: | MARKHAM ROAD / SHEPPARD ROAD |
| Level/Floor | Room | Length(ft) | Width(ft) | Descriptions | |
| Room 1 | Main | Primary B | 13.09 | 8.04 | Broadloom, Large Window, Double Closet |
| Room 2 | Main | Cold Room | 11.45 | 8.2 | Laminate, Combined w/Living |
| Room 3 | Main | Living Ro | 11.45 | 8.2 | Laminate, Combined w/Dining, W/O To Balcony |
| Room 4 | Main | Den | 9.81 | 9.48 | Broadloom, Closet Organizers, Sliding Doors |
| Room 5 | Main | Laundry |
| Washroom Type | No. of Pieces | Level |
| Washroom Type 1 | 4 | Main |
| Washroom Type 2 | 0 | |
| Washroom Type 3 | 0 | |
| Washroom Type 4 | 0 | |
| Washroom Type 5 | 0 |
| Total Area: | 0.00 |
| Sprinklers: | Alar |
| Washrooms: | 1 |
| Heat Type: | Forced Air |
| Central Air Conditioning: | Central Air |
$
%
Years
This calculator is for demonstration purposes only. Always consult a professional
financial advisor before making personal financial decisions.
| Although the information displayed is believed to be accurate, no warranties or representations are made of any kind. |
| CENTURY 21 INNOVATIVE REALTY INC. |
|
|

Shawn Syed, AMP
Broker
Dir:
416-786-7848
Bus:
(416) 494-7653
Fax:
1 866 229 3159
| Virtual Tour | Book Showing | Email a Friend |
Jump To:
At a Glance:
| Type: | Com - Condo Apartment |
| Area: | Toronto |
| Municipality: | Toronto E11 |
| Neighbourhood: | Malvern |
| Style: | Apartment |
| Tax: | $1,666.63 |
| Maintenance Fee: | $494.63 |
| Beds: | 1+1 |
| Baths: | 1 |
| Fireplace: | N |
Locatin Map:
Payment Calculator:

