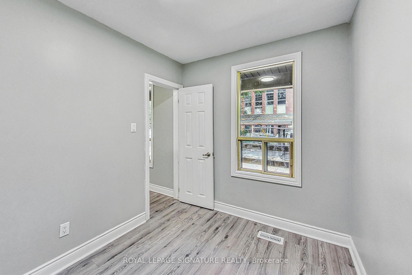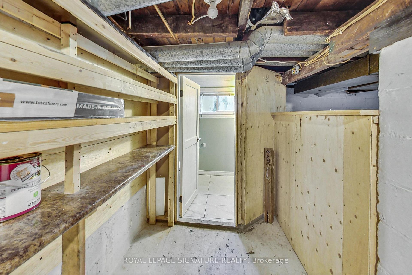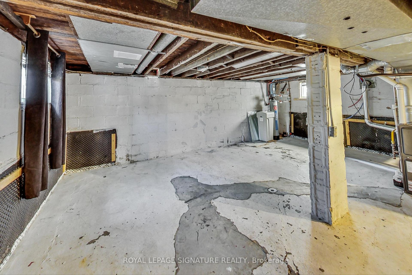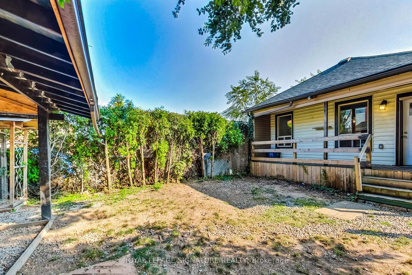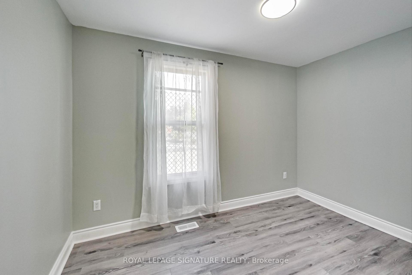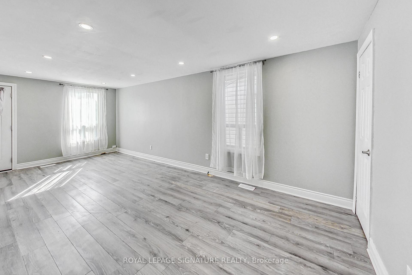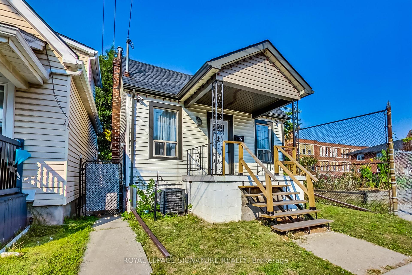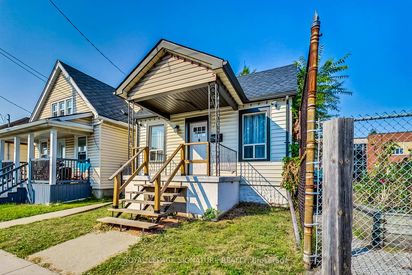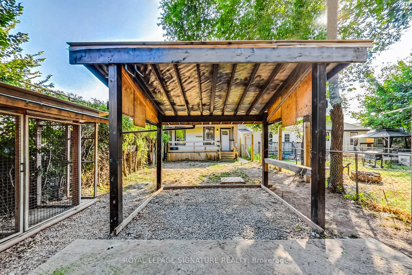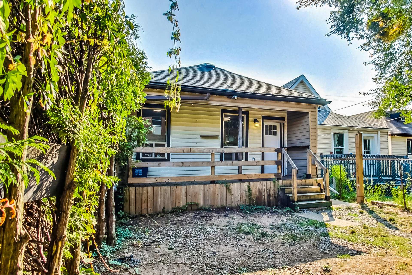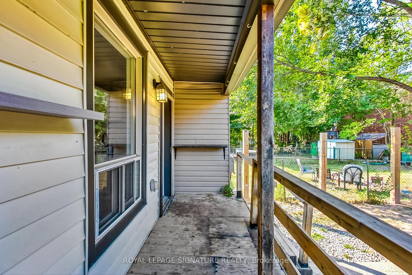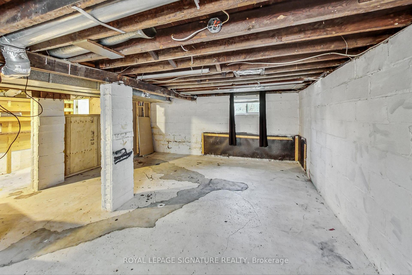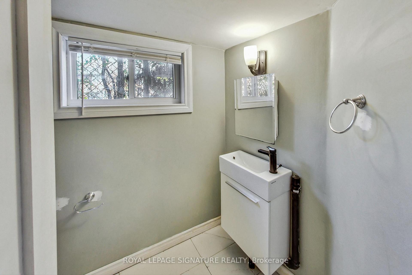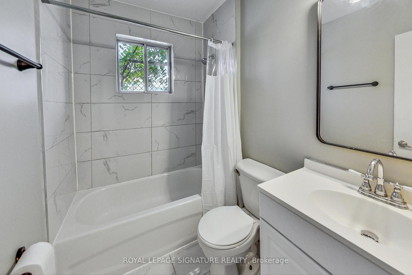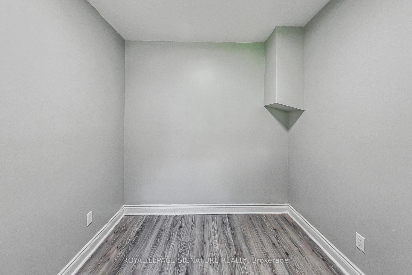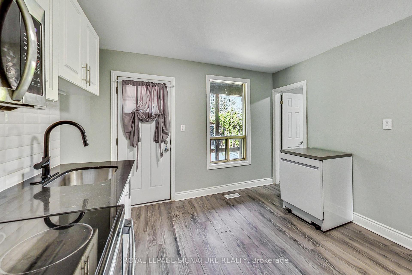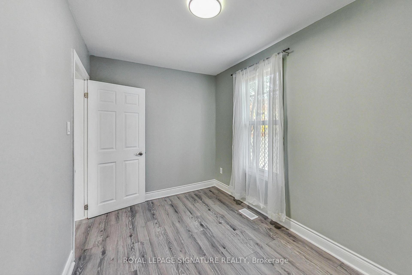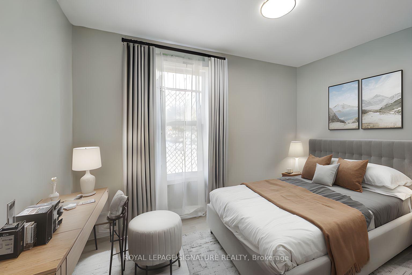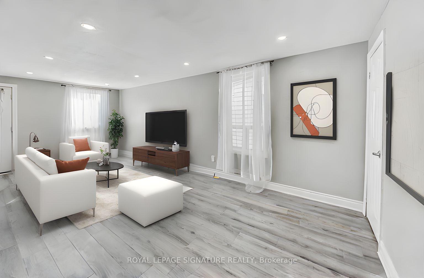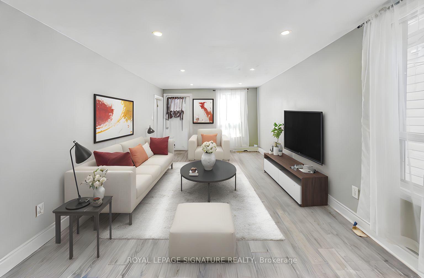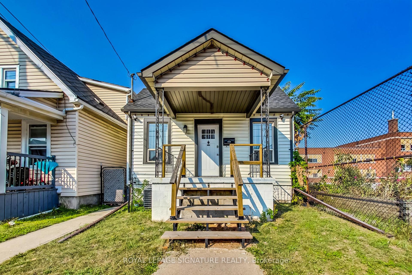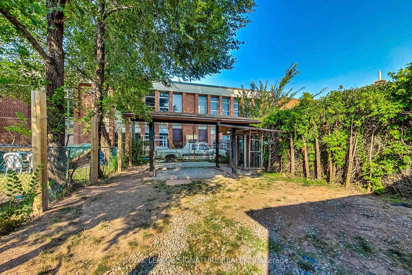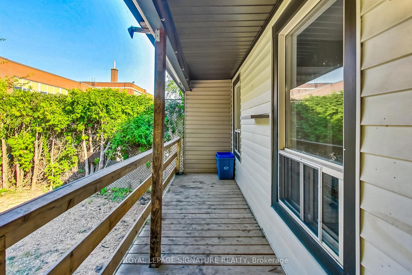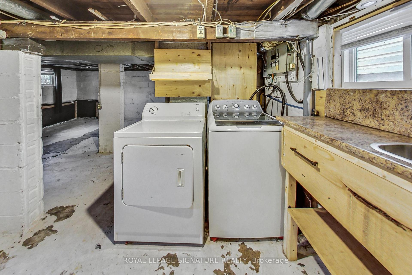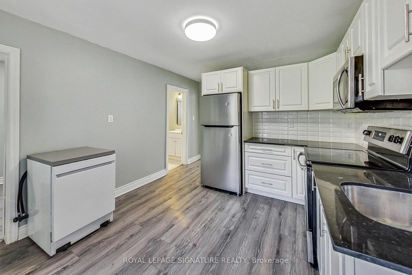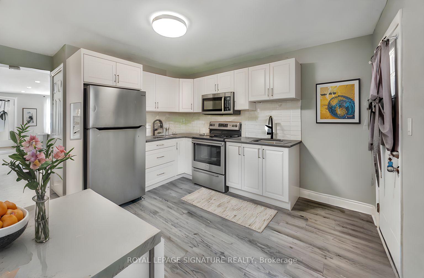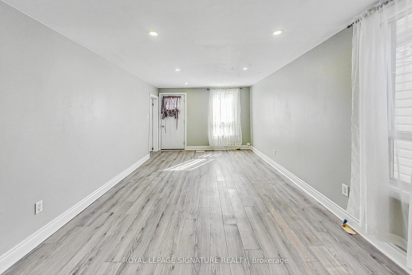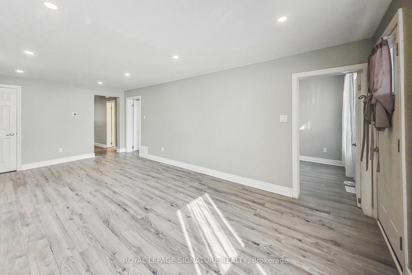$399,000
Available - For Sale
Listing ID: X12213739
1383 Cannon Stre East , Hamilton, L8H 1W2, Hamilton
| Welcome to 1383 Cannon Street East a bright and beautifully maintained bungalow in the heart of Hamiltons vibrant East End. This 3-bedroom, 1.5-bath home is perfect for first-time buyers, downsizers, or smart investors seeking value and potential. Step into a sun-drenched living space that radiates warmth and comfort. The stylish kitchen boasts Quartz countertops, stainless steel appliances, an under mount sink, and plenty of cabinetry to meet all your storage needs. Downstairs, the full, partially finished basement offers endless possibilities whether you envision a cozy rec room, home office, or creative studio. Outside, the large backyard is your blank canvas for entertaining, gardening, or relaxing by the fire pit. A versatile gem with space to grow dont miss your chance to make it yours! |
| Price | $399,000 |
| Taxes: | $2320.99 |
| Occupancy: | Vacant |
| Address: | 1383 Cannon Stre East , Hamilton, L8H 1W2, Hamilton |
| Directions/Cross Streets: | Kenilworth Ave N |
| Rooms: | 5 |
| Bedrooms: | 3 |
| Bedrooms +: | 0 |
| Family Room: | T |
| Basement: | Partial Base |
| Level/Floor | Room | Length(ft) | Width(ft) | Descriptions | |
| Room 1 | Main | Kitchen | 12.79 | 11.48 | W/O To Porch, Stainless Steel Appl, Pot Lights |
| Room 2 | Main | Living Ro | 11.48 | 11.15 | Pot Lights, Window, Laminate |
| Room 3 | Main | Bedroom | 11.15 | 10.5 | Window, Laminate |
| Room 4 | Main | Bedroom 2 | 11.48 | 10.82 | Window, Laminate |
| Room 5 | Main | Bedroom 3 | 7.22 | 8.86 | Window, Laminate |
| Room 6 | Lower | Utility R |
| Washroom Type | No. of Pieces | Level |
| Washroom Type 1 | 4 | Main |
| Washroom Type 2 | 2 | Lower |
| Washroom Type 3 | 0 | |
| Washroom Type 4 | 0 | |
| Washroom Type 5 | 0 |
| Total Area: | 0.00 |
| Approximatly Age: | 100+ |
| Property Type: | Detached |
| Style: | Bungalow |
| Exterior: | Vinyl Siding |
| Garage Type: | None |
| (Parking/)Drive: | None |
| Drive Parking Spaces: | 0 |
| Park #1 | |
| Parking Type: | None |
| Park #2 | |
| Parking Type: | None |
| Pool: | None |
| Approximatly Age: | 100+ |
| Approximatly Square Footage: | 700-1100 |
| Property Features: | Hospital, Place Of Worship |
| CAC Included: | N |
| Water Included: | N |
| Cabel TV Included: | N |
| Common Elements Included: | N |
| Heat Included: | N |
| Parking Included: | N |
| Condo Tax Included: | N |
| Building Insurance Included: | N |
| Fireplace/Stove: | N |
| Heat Type: | Forced Air |
| Central Air Conditioning: | Central Air |
| Central Vac: | N |
| Laundry Level: | Syste |
| Ensuite Laundry: | F |
| Sewers: | Sewer |
$
%
Years
This calculator is for demonstration purposes only. Always consult a professional
financial advisor before making personal financial decisions.
| Although the information displayed is believed to be accurate, no warranties or representations are made of any kind. |
| ROYAL LEPAGE SIGNATURE REALTY |
|
|

Shawn Syed, AMP
Broker
Dir:
416-786-7848
Bus:
(416) 494-7653
Fax:
1 866 229 3159
| Virtual Tour | Book Showing | Email a Friend |
Jump To:
At a Glance:
| Type: | Freehold - Detached |
| Area: | Hamilton |
| Municipality: | Hamilton |
| Neighbourhood: | Crown Point |
| Style: | Bungalow |
| Approximate Age: | 100+ |
| Tax: | $2,320.99 |
| Beds: | 3 |
| Baths: | 2 |
| Fireplace: | N |
| Pool: | None |
Locatin Map:
Payment Calculator:

